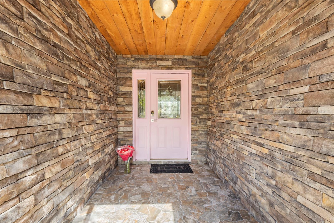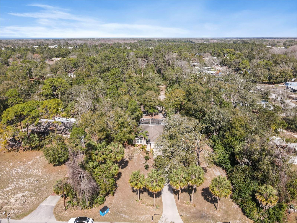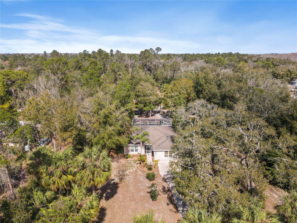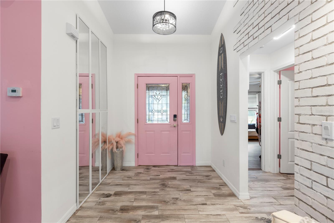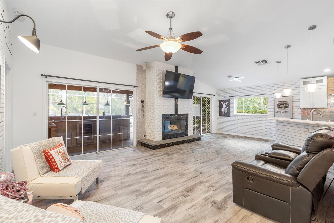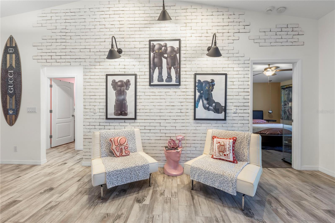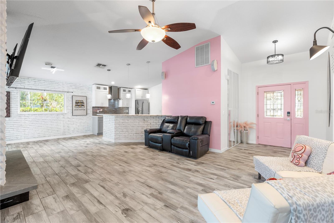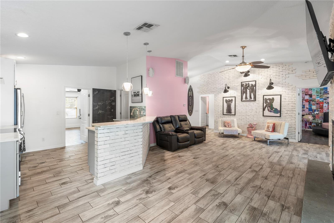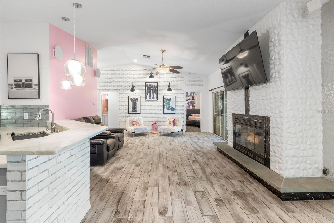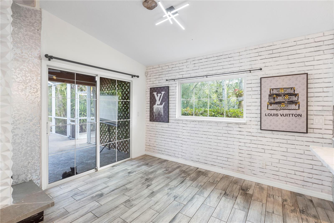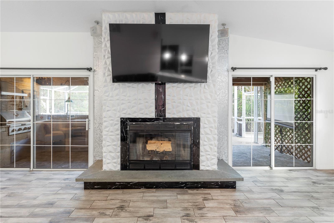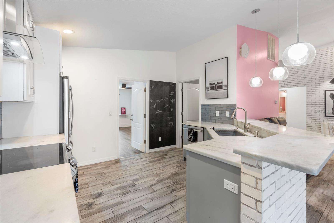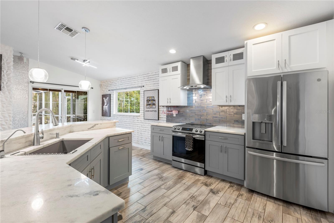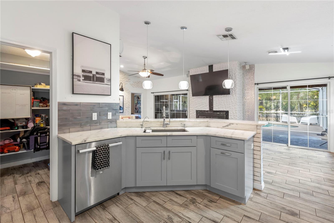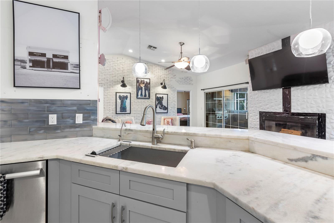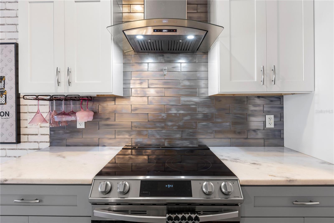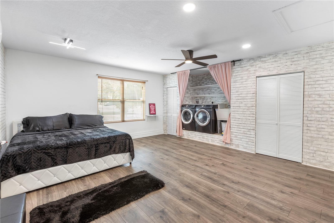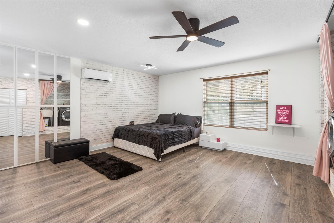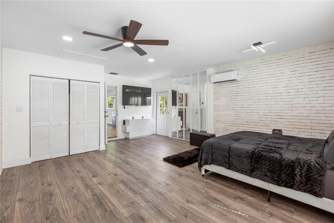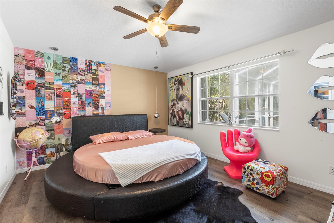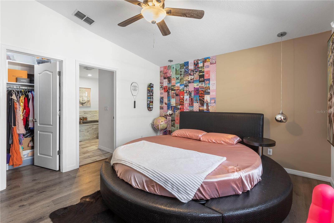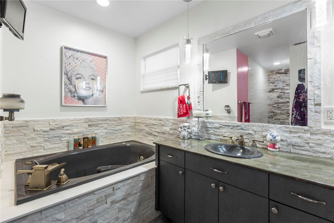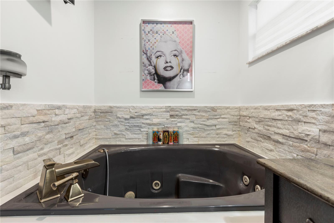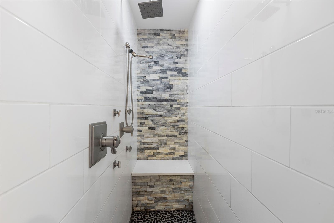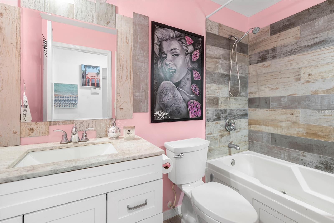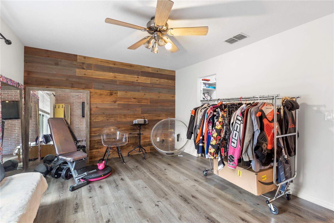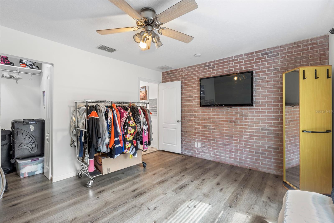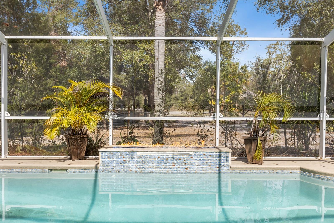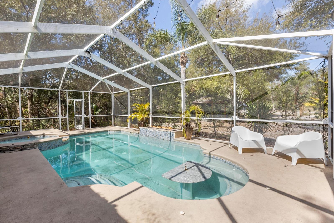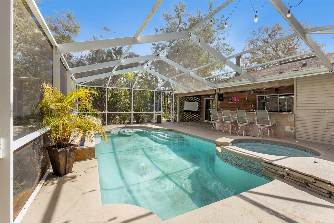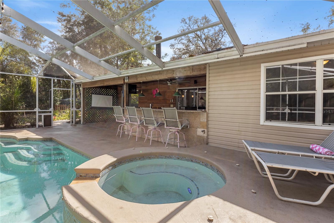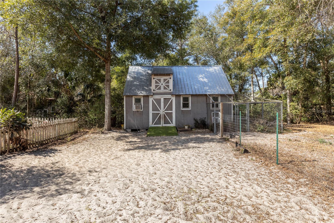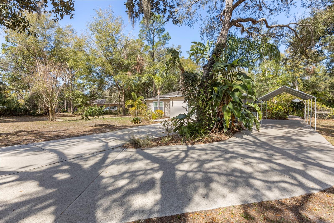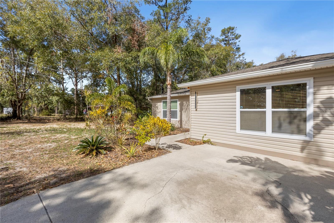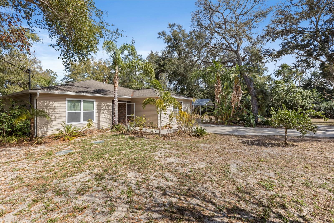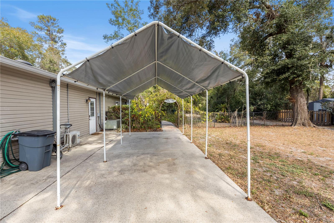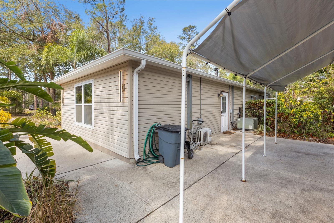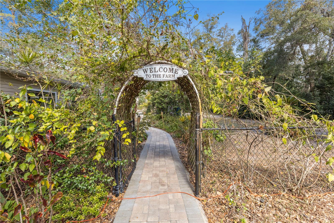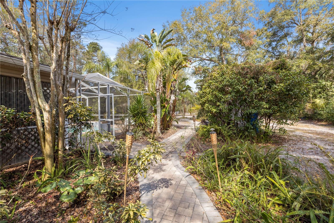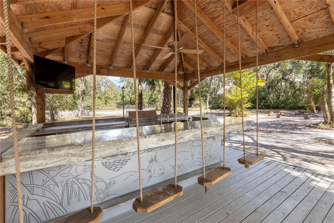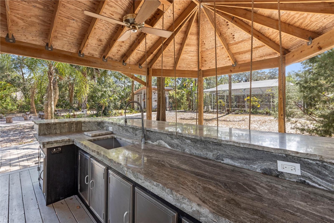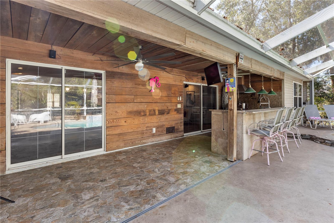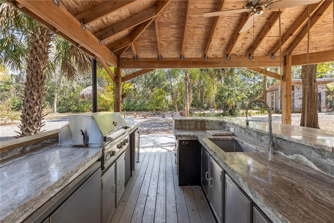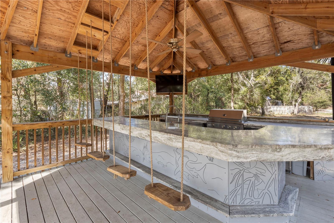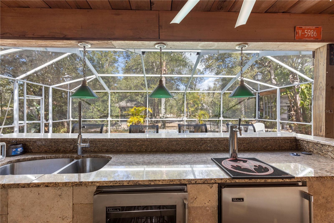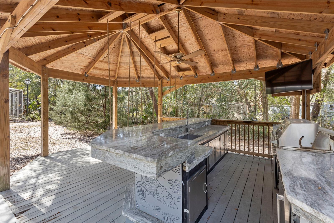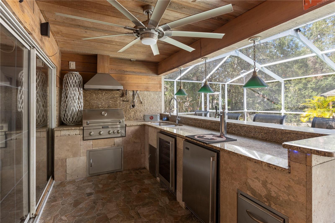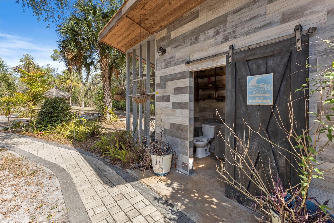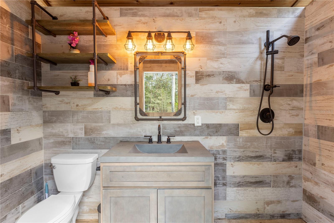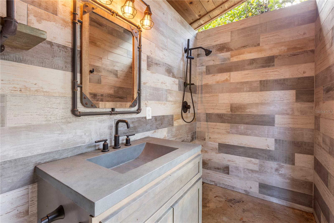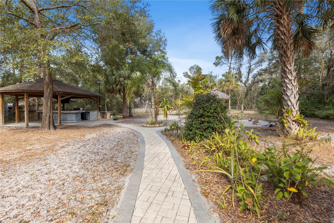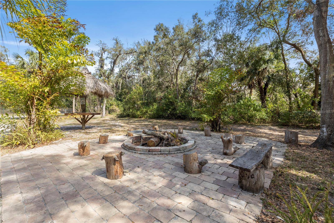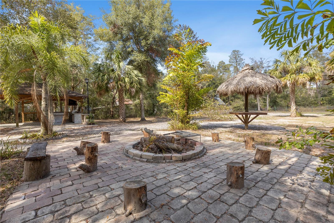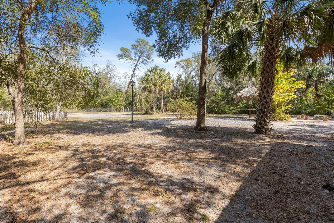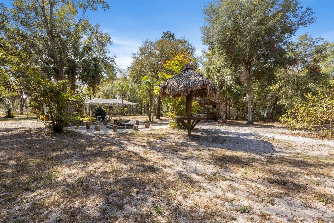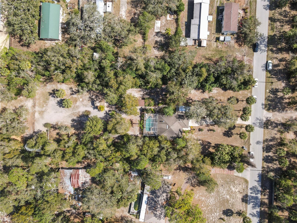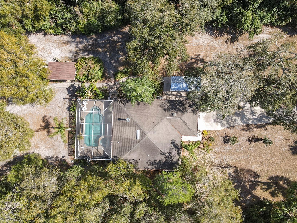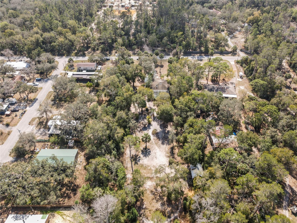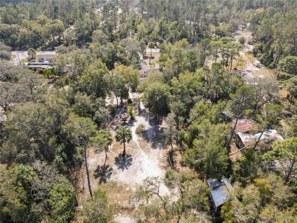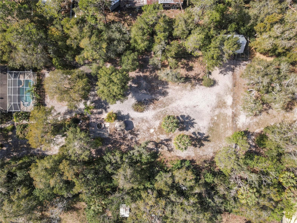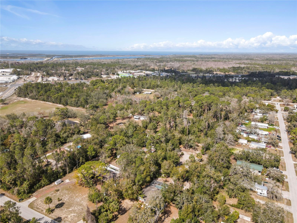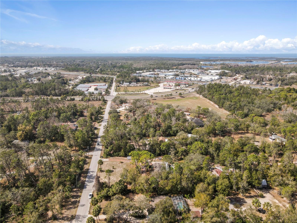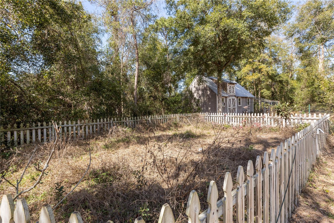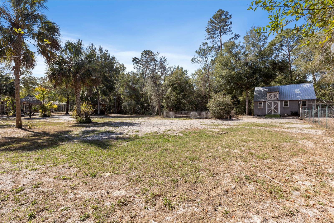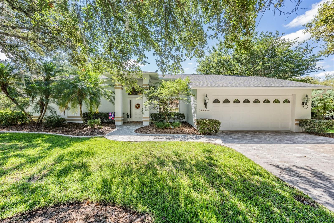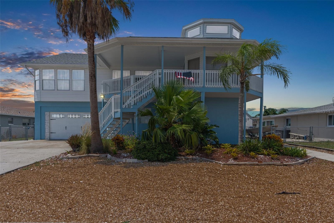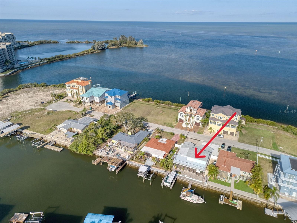9641 Fulton Avenue, HUDSON, FL 34667
Property Photos
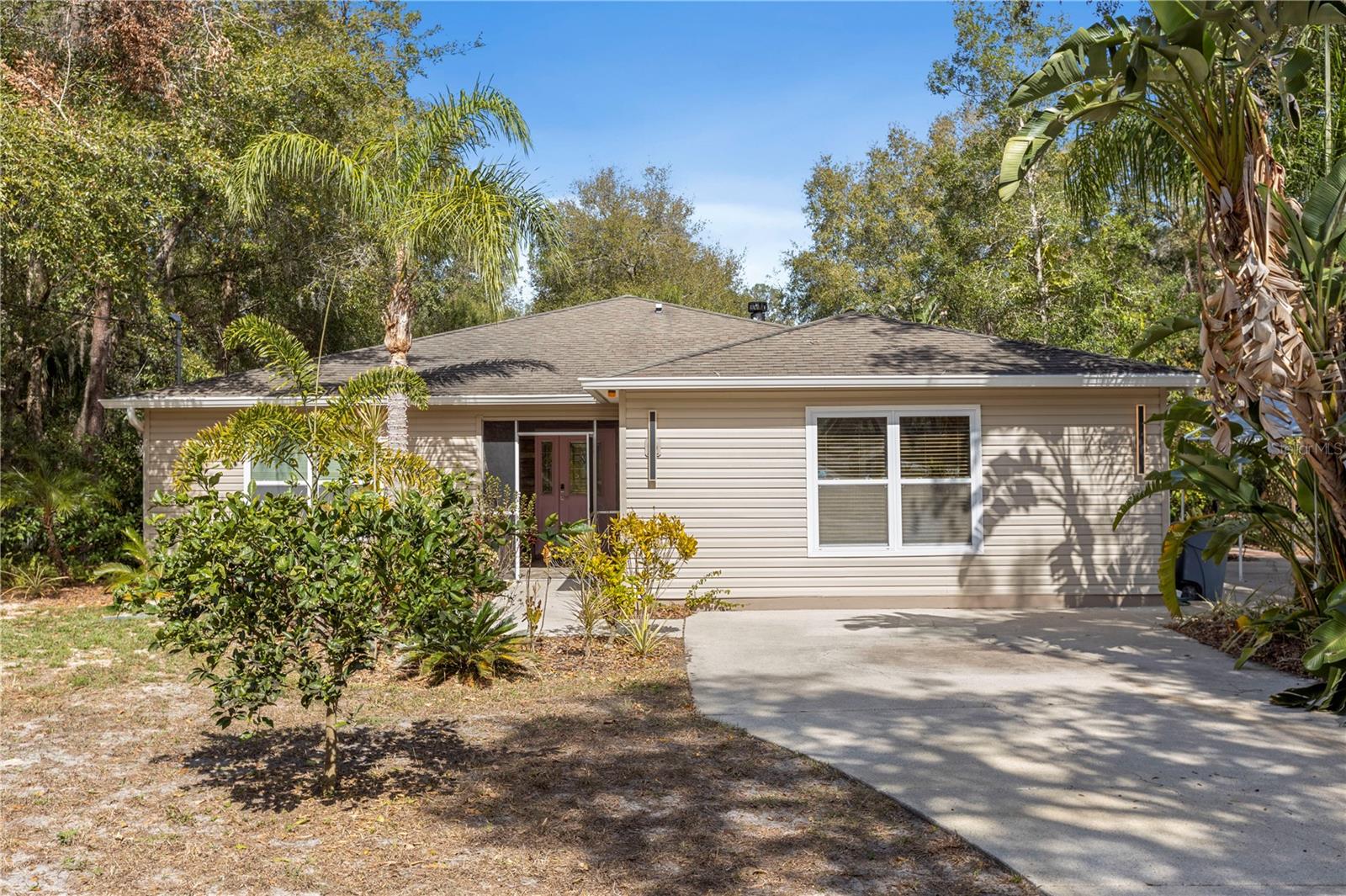
Would you like to sell your home before you purchase this one?
Priced at Only: $598,000
For more Information Call:
Address: 9641 Fulton Avenue, HUDSON, FL 34667
Property Location and Similar Properties






- MLS#: TB8350280 ( Residential )
- Street Address: 9641 Fulton Avenue
- Viewed: 185
- Price: $598,000
- Price sqft: $298
- Waterfront: No
- Year Built: 2005
- Bldg sqft: 2006
- Bedrooms: 3
- Total Baths: 3
- Full Baths: 3
- Garage / Parking Spaces: 1
- Days On Market: 39
- Additional Information
- Geolocation: 28.3979 / -82.6545
- County: PASCO
- City: HUDSON
- Zipcode: 34667
- Subdivision: Gulf Coast Acres
- Elementary School: Hudson Primary Academy (K 3)
- Middle School: Hudson Middle PO
- High School: Hudson High PO
- Provided by: EXP REALTY, LLC
- Contact: Eddie Meza
- 888-883-8509

- DMCA Notice
Description
Buyers get a 1 year buy down with use of preferred lender! Welcome to your private oasis! This beautifully updated 3 bedroom, 3 bath home sits on 2.5 acres of lush land, offering both tranquility and luxury. The modern kitchen features high end appliances, sleek countertops, and custom cabinetry, making it a chefs dream.
The spacious living area boasts an UPDATED fireplace, perfect for cozy nights in, while IMPACT WINDOWS provide peace of mind and energy efficiency. Step outside to an entertainers paradisefeaturing a sparkling pool, an outdoor fireplace, and a jacuzzi, all designed for relaxation and fun.
Not one, but TWO outdoor kitchens make hosting gatherings effortless, whether youre grilling for family or entertaining a crowd. The expansive grounds provide ample space for outdoor activities, gardening, or simply enjoying the serenity of your private retreat. Roof (2005) was inspected in 2024 and it didnt have any leaks or areas of concern
HVAC (2005)
This home is the perfect blend of elegance and functionalitydont miss out on this rare opportunity! New Roof at Closing! Seller will replace the roof at closing with a strong offer.
Description
Buyers get a 1 year buy down with use of preferred lender! Welcome to your private oasis! This beautifully updated 3 bedroom, 3 bath home sits on 2.5 acres of lush land, offering both tranquility and luxury. The modern kitchen features high end appliances, sleek countertops, and custom cabinetry, making it a chefs dream.
The spacious living area boasts an UPDATED fireplace, perfect for cozy nights in, while IMPACT WINDOWS provide peace of mind and energy efficiency. Step outside to an entertainers paradisefeaturing a sparkling pool, an outdoor fireplace, and a jacuzzi, all designed for relaxation and fun.
Not one, but TWO outdoor kitchens make hosting gatherings effortless, whether youre grilling for family or entertaining a crowd. The expansive grounds provide ample space for outdoor activities, gardening, or simply enjoying the serenity of your private retreat. Roof (2005) was inspected in 2024 and it didnt have any leaks or areas of concern
HVAC (2005)
This home is the perfect blend of elegance and functionalitydont miss out on this rare opportunity! New Roof at Closing! Seller will replace the roof at closing with a strong offer.
Payment Calculator
- Principal & Interest -
- Property Tax $
- Home Insurance $
- HOA Fees $
- Monthly -
For a Fast & FREE Mortgage Pre-Approval Apply Now
Apply Now
 Apply Now
Apply NowFeatures
Building and Construction
- Covered Spaces: 0.00
- Exterior Features: Irrigation System, Lighting, Outdoor Grill, Outdoor Kitchen, Outdoor Shower, Private Mailbox, Rain Gutters, Sidewalk, Sliding Doors, Storage
- Fencing: Wire
- Flooring: Luxury Vinyl, Tile
- Living Area: 1713.00
- Other Structures: Cabana, Outdoor Kitchen, Outhouse
- Roof: Shingle
Land Information
- Lot Features: In County, Irregular Lot, Landscaped, Oversized Lot, Private, Sidewalk, Paved
School Information
- High School: Hudson High-PO
- Middle School: Hudson Middle-PO
- School Elementary: Hudson Primary Academy (K-3)
Garage and Parking
- Garage Spaces: 0.00
- Open Parking Spaces: 0.00
- Parking Features: Driveway, Ground Level, Oversized
Eco-Communities
- Pool Features: Deck, Gunite, Heated, In Ground, Lighting, Other, Outside Bath Access, Screen Enclosure, Tile
- Water Source: Well
Utilities
- Carport Spaces: 1.00
- Cooling: Central Air
- Heating: Electric, Propane
- Pets Allowed: Yes
- Sewer: Septic Tank
- Utilities: Cable Available, Electricity Available, Electricity Connected, Private, Propane, Water Available, Water Connected
Finance and Tax Information
- Home Owners Association Fee: 0.00
- Insurance Expense: 0.00
- Net Operating Income: 0.00
- Other Expense: 0.00
- Tax Year: 2024
Other Features
- Appliances: Bar Fridge, Dishwasher, Disposal, Electric Water Heater, Ice Maker, Microwave, Range, Range Hood, Refrigerator, Touchless Faucet
- Country: US
- Interior Features: Built-in Features, Cathedral Ceiling(s), Ceiling Fans(s), Eat-in Kitchen, High Ceilings, Kitchen/Family Room Combo, Living Room/Dining Room Combo, Open Floorplan, Primary Bedroom Main Floor, Solid Surface Counters, Split Bedroom, Thermostat, Walk-In Closet(s)
- Legal Description: GULF COAST ACS NO 6 PB 4 PG 94 S1/2 OF LOT 5 BLK 4
- Levels: One
- Area Major: 34667 - Hudson/Bayonet Point/Port Richey
- Occupant Type: Owner
- Parcel Number: 16-24-13-004.0-004.00-005.0
- Style: Traditional
- View: Pool, Trees/Woods
- Views: 185
- Zoning Code: AR
Similar Properties
Nearby Subdivisions
Aripeka
Autumn Oaks
Barrington Woods Ph 02
Barrington Woods Ph 03
Beacon Rdg Woodbine Village Tr
Beacon Woods Bear Creek
Beacon Woods East Sandpiper
Beacon Woods East Villages
Beacon Woods Ironwood Village
Beacon Woods Village
Beacon Woods Village 07
Beacon Woods Village 11b Add 2
Beacon Woods Village 5b
Beacon Woods Village 5c
Beacon Woods Village 6
Bella Terra
Berkeley Manor
Berkley Village
Briarwoods Ph 1
Cape Cay
Clayton Village Ph 01
Coral Cove Sub
Country Club Estates
Driftwood Isles
Emerald Fields
Fairway Oaks
Fischer - Class 1 Sub
Florestate Park
Gulf Coast Acres
Gulf Coast Acres Sub
Gulf Coast Hwy Est 1st Add
Gulf Coast Retreats
Gulf Island Beach Tennis
Gulf Shores 1st Add
Gulf Side Villas
Heritage Pines Village 01
Heritage Pines Village 07
Heritage Pines Village 12
Heritage Pines Village 15
Heritage Pines Village 19
Heritage Pines Village 20
Heritage Pines Village 21 25
Heritage Pines Village 30
Heritage Pines Village 31
Highland Hills
Highland Rdg
Highlands Ph 01
Highlands Ph 2
Hudson
Hudson Beach Estates
Hudson Beach Estates 3
Lakeside Woodlands
Leisure Beach
Millwood Village
Not Applicable
Not In Hernando
Not On List
Orange Hill Estates
Preserve At Sea Pines
Rainbow Oaks
Ravenswood Village
Reserve Also Assessed In 26241
Riviera Estates
Sea Pines
Sea Pines Add 02 Uni
Sea Pines Preserve
Sea Ranch On Gulf
Sea Ranchgulf Add 6
Summer Chase
The Estates
The Estates Of Beacon Woods Go
Vista Del Mar
Viva Villas
Viva Villas 1st Add
Windsor Mill
Woodward Village
Contact Info

- Samantha Archer, Broker
- Tropic Shores Realty
- Mobile: 727.534.9276
- samanthaarcherbroker@gmail.com



