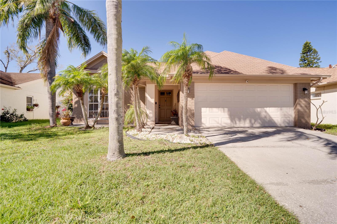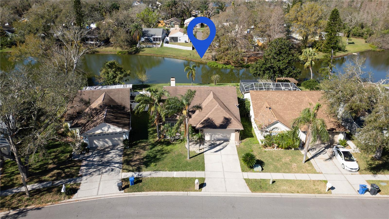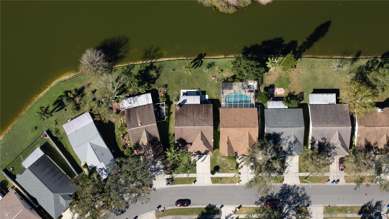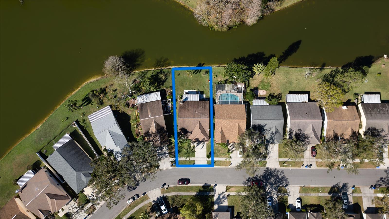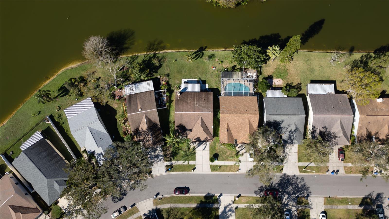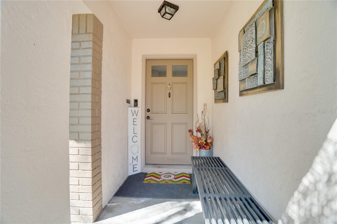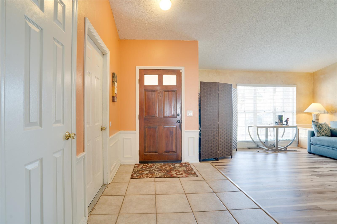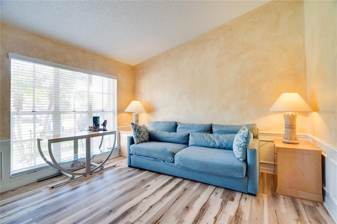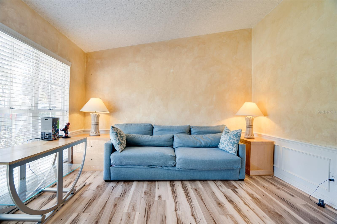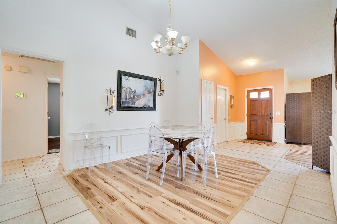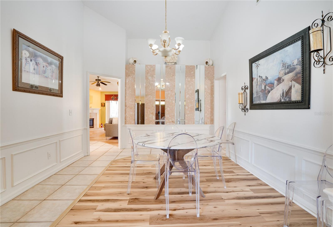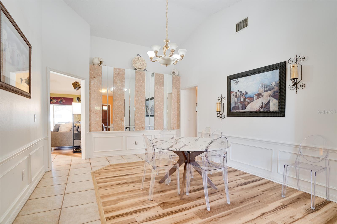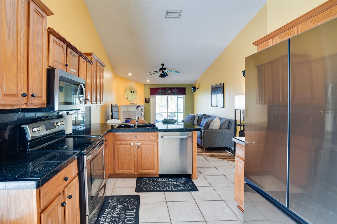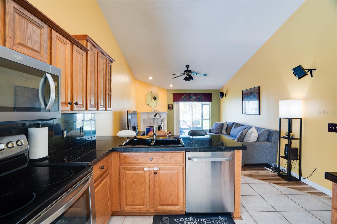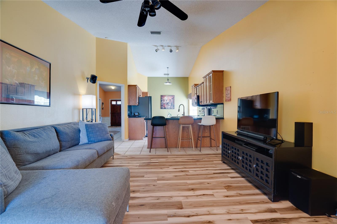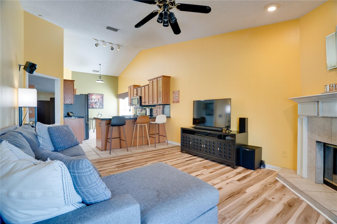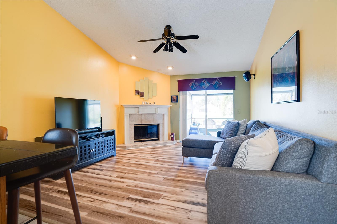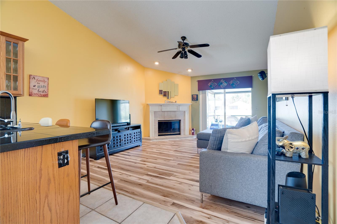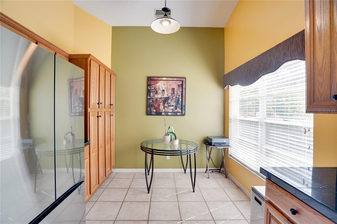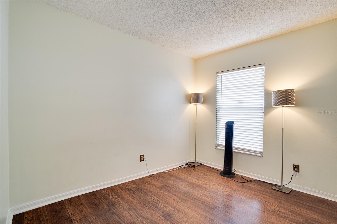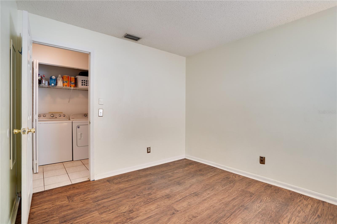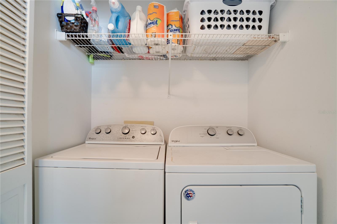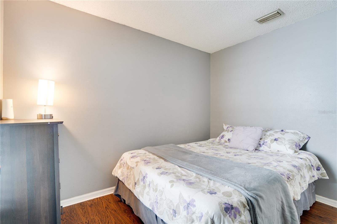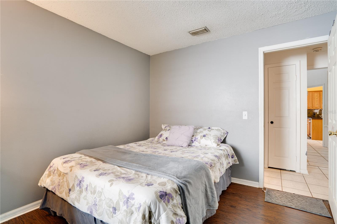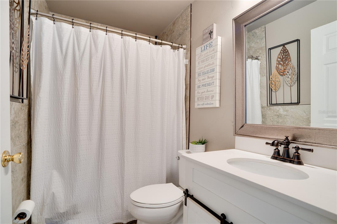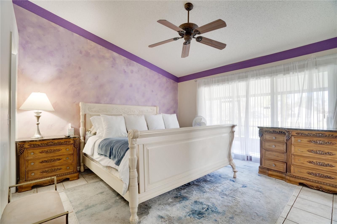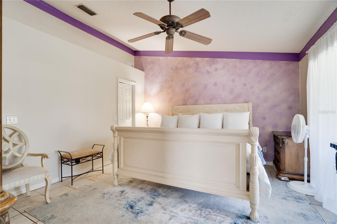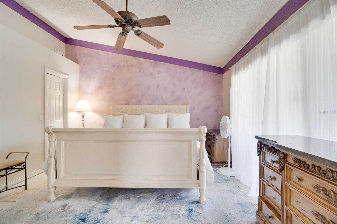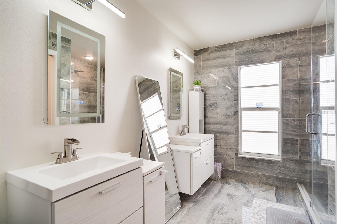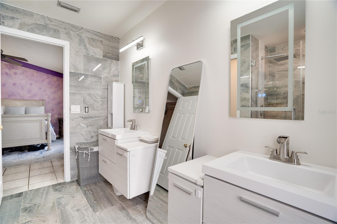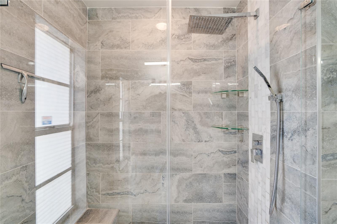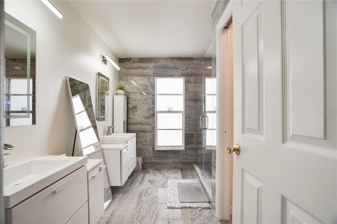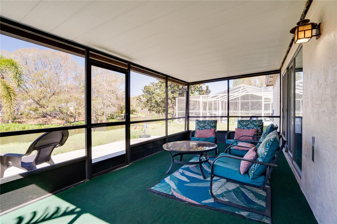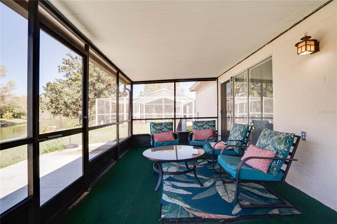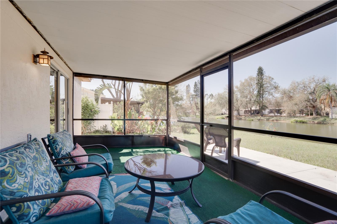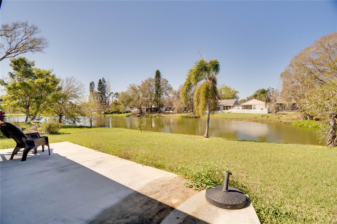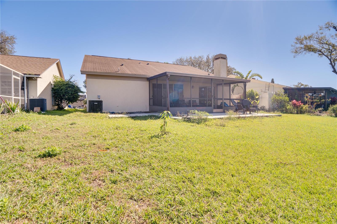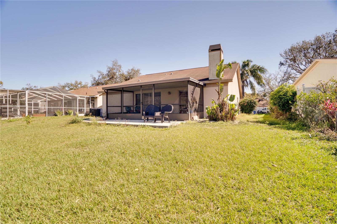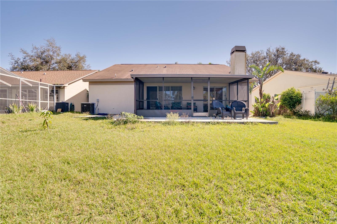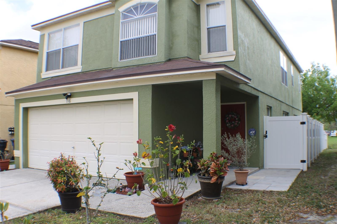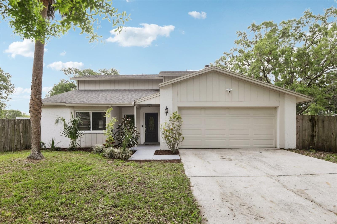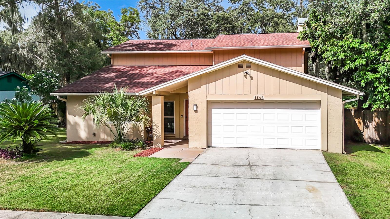1731 Elk Spring Drive, BRANDON, FL 33511
Property Photos
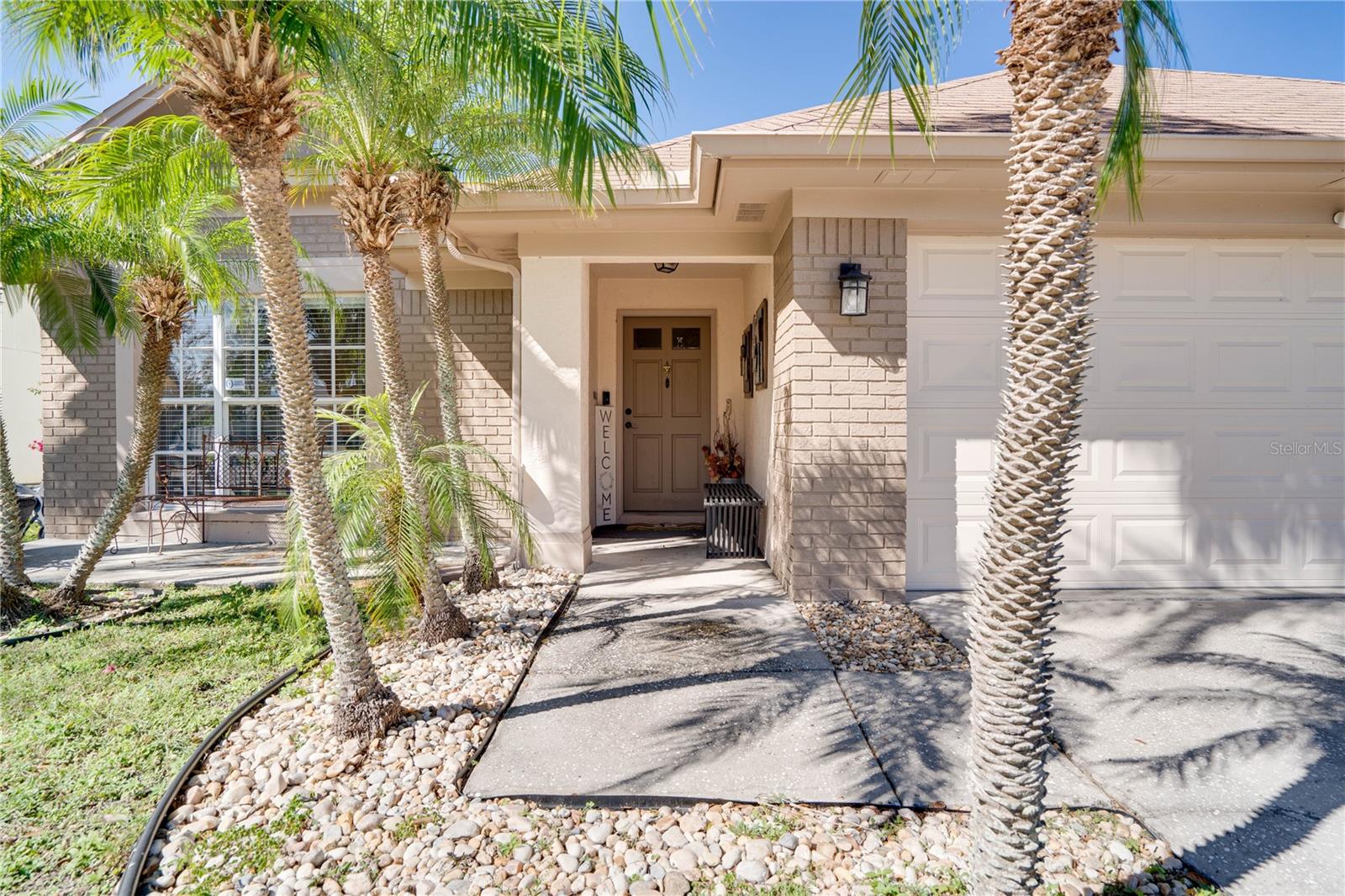
Would you like to sell your home before you purchase this one?
Priced at Only: $390,000
For more Information Call:
Address: 1731 Elk Spring Drive, BRANDON, FL 33511
Property Location and Similar Properties






- MLS#: TB8353309 ( Residential )
- Street Address: 1731 Elk Spring Drive
- Viewed: 125
- Price: $390,000
- Price sqft: $171
- Waterfront: Yes
- Wateraccess: Yes
- Waterfront Type: Pond
- Year Built: 1990
- Bldg sqft: 2275
- Bedrooms: 3
- Total Baths: 2
- Full Baths: 2
- Garage / Parking Spaces: 2
- Days On Market: 35
- Additional Information
- Geolocation: 27.9065 / -82.3252
- County: HILLSBOROUGH
- City: BRANDON
- Zipcode: 33511
- Subdivision: Sterling Ranch Unts 7 8 9
- Elementary School: Symmes HB
- Middle School: McLane HB
- High School: Spoto High HB
- Provided by: COMPASS FLORIDA LLC
- Contact: Teneaka Lawrence
- 727-339-7902

- DMCA Notice
Description
Motivated Sellers!!! Welcome to your new home! This charming 3 bedroom, 2 bathroom residence is situated in the heart of Brandon, FL, within the Sterling Ranch community. The spacious floor plan features modern stainless steel kitchen appliances and an inviting open family room with a cozy fireplace and a bright breakfast area filled with natural light, all complemented by stunning pond views in the backyard. The owner's suite includes a walk in closet and an updated bathroom, complete with touch sensor mirrors, elegant tile work, a rain shower head, and luxurious vanities. Unwind at the end of the day on the screened lanai, or host family gatherings and cookouts while enjoying the picturesque pond view. Conveniently located near shopping, dining, and entertainment options. Eligible buyers can access Down Payment Assistance through our preferred lender.
Description
Motivated Sellers!!! Welcome to your new home! This charming 3 bedroom, 2 bathroom residence is situated in the heart of Brandon, FL, within the Sterling Ranch community. The spacious floor plan features modern stainless steel kitchen appliances and an inviting open family room with a cozy fireplace and a bright breakfast area filled with natural light, all complemented by stunning pond views in the backyard. The owner's suite includes a walk in closet and an updated bathroom, complete with touch sensor mirrors, elegant tile work, a rain shower head, and luxurious vanities. Unwind at the end of the day on the screened lanai, or host family gatherings and cookouts while enjoying the picturesque pond view. Conveniently located near shopping, dining, and entertainment options. Eligible buyers can access Down Payment Assistance through our preferred lender.
Payment Calculator
- Principal & Interest -
- Property Tax $
- Home Insurance $
- HOA Fees $
- Monthly -
For a Fast & FREE Mortgage Pre-Approval Apply Now
Apply Now
 Apply Now
Apply NowFeatures
Building and Construction
- Covered Spaces: 0.00
- Exterior Features: Rain Gutters
- Flooring: Laminate, Tile
- Living Area: 1615.00
- Roof: Shingle
Property Information
- Property Condition: Completed
School Information
- High School: Spoto High-HB
- Middle School: McLane-HB
- School Elementary: Symmes-HB
Garage and Parking
- Garage Spaces: 2.00
- Open Parking Spaces: 0.00
Eco-Communities
- Water Source: Public
Utilities
- Carport Spaces: 0.00
- Cooling: Central Air
- Heating: Central
- Pets Allowed: No
- Sewer: Public Sewer
- Utilities: Cable Available, Public, Street Lights
Finance and Tax Information
- Home Owners Association Fee: 86.56
- Insurance Expense: 0.00
- Net Operating Income: 0.00
- Other Expense: 0.00
- Tax Year: 2024
Other Features
- Appliances: Dishwasher, Disposal, Dryer, Range, Refrigerator, Washer
- Association Name: Real Manage
- Association Phone: 866-473-2573
- Country: US
- Interior Features: Ceiling Fans(s), Crown Molding, Eat-in Kitchen, Kitchen/Family Room Combo, Open Floorplan, Primary Bedroom Main Floor, Walk-In Closet(s)
- Legal Description: STERLING RANCH UNITS 7 8 AND 9 LOT 8 BLOCK 1
- Levels: One
- Area Major: 33511 - Brandon
- Occupant Type: Owner
- Parcel Number: U-05-30-20-2NH-000001-00008.0
- View: Water
- Views: 125
- Zoning Code: PD
Similar Properties
Nearby Subdivisions
Bell Shoals Gardens
Bloomingdale Sec C
Bloomingdale Sec D
Bloomingdale Sec E
Bloomingdale Sec H
Bloomingdale Section C
Bloomingdale Village Ph 2
Bloomingdale Village Ph I Sub
Brandon Preserve
Brandon Spanish Oaks Subdivisi
Breezy Meadows
Brooker Reserve
Bryan Manor South
Cedar Grove
Four Winds Estates
Garden Oaks Un 2
Heather Lakes
Hickory Lakes Ph 1
Hickory Lakes Ph 2
Hidden Lakes
Hidden Reserve
Indian Hills
Oak Landing
Oakmont
Orange Grove Estates
Peppermill At Providence Lakes
Peppermill Iii At Providence L
Plantation Estates
Ponderosa
Ponderosa 2nd Add
Providence Lakes
Providence Lakes Prcl M
Riverwoods Hammock
Sanctuary At John Moore Road L
Scenic Heights Sub
Shoals
Sterling Ranch
Sterling Ranch Unts 7 8 9
Unplatted
Van Sant Sub
Vineyards
Contact Info

- Samantha Archer, Broker
- Tropic Shores Realty
- Mobile: 727.534.9276
- samanthaarcherbroker@gmail.com



