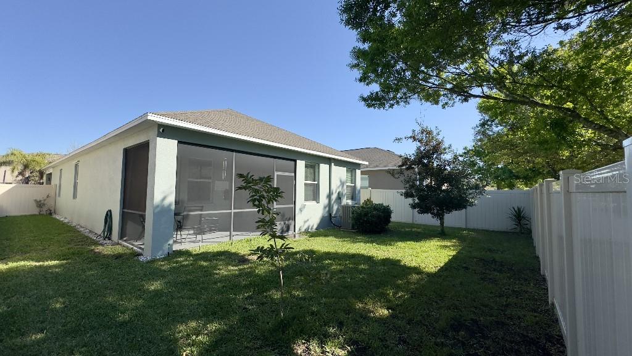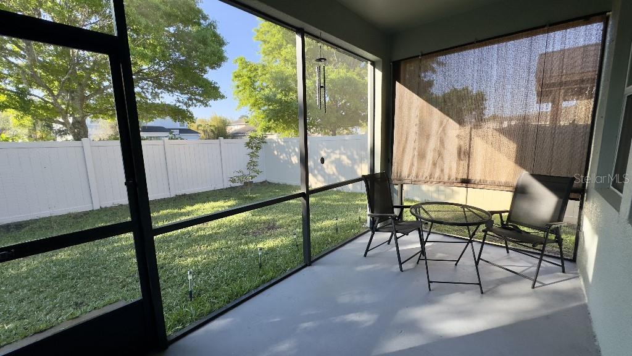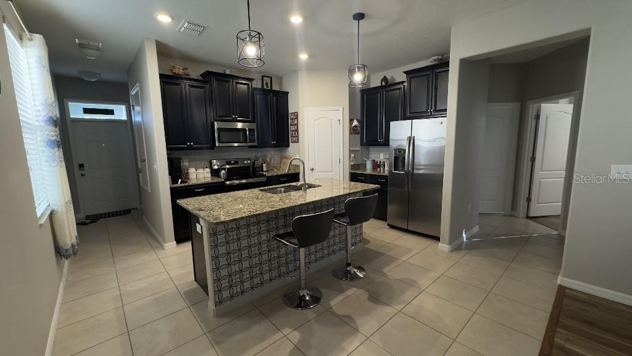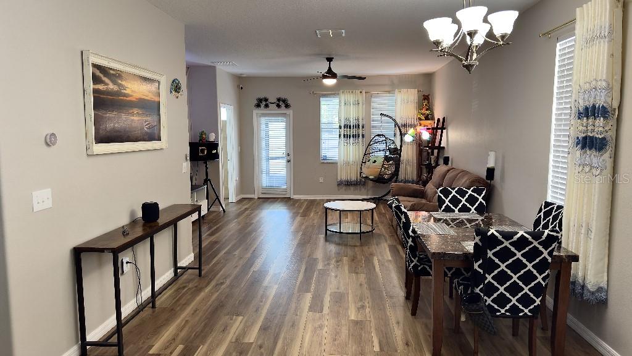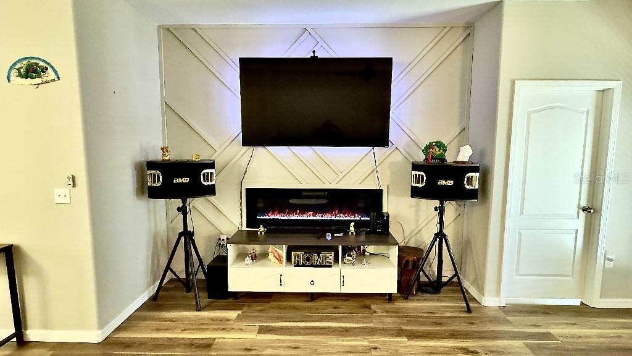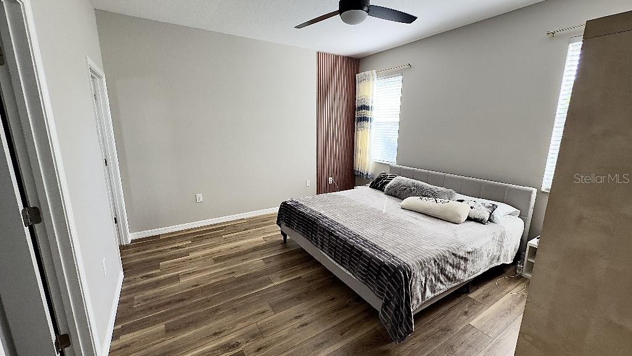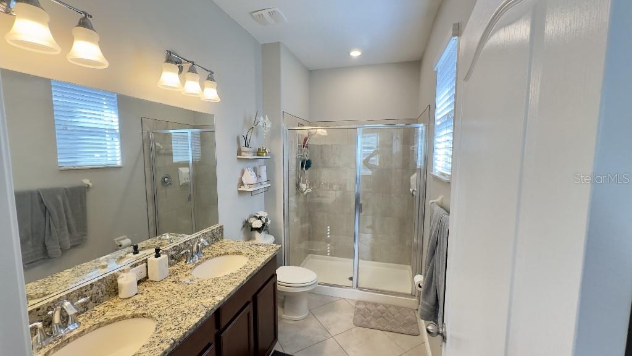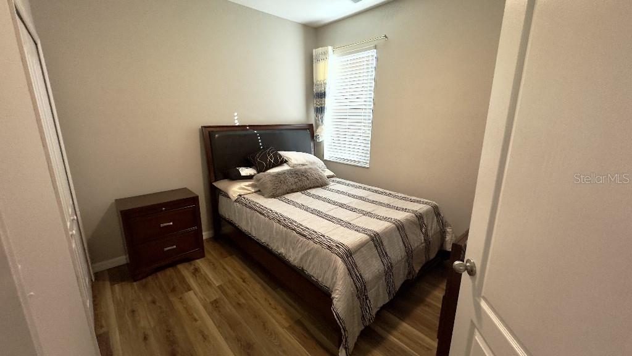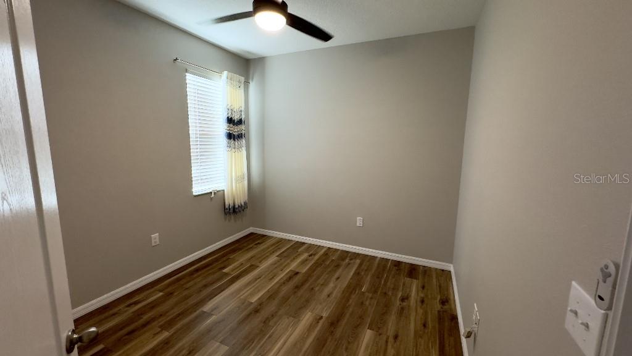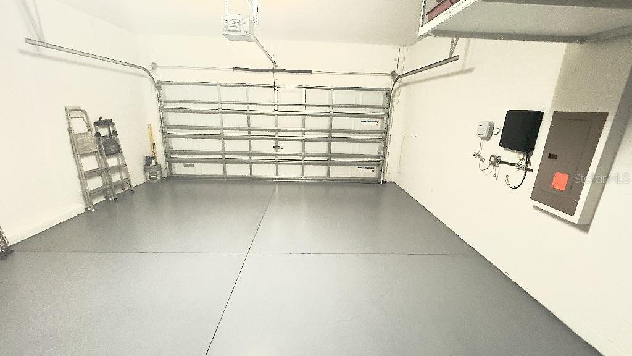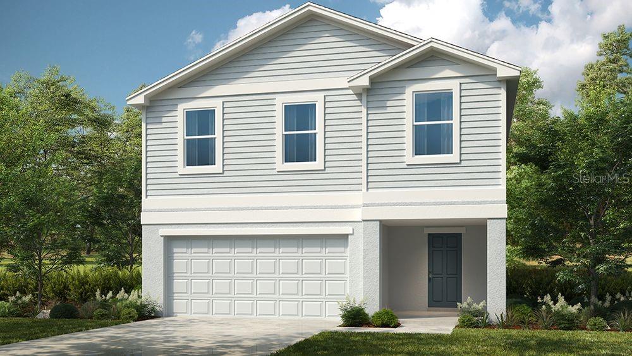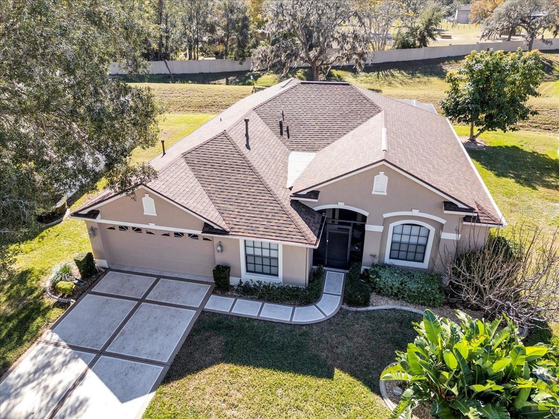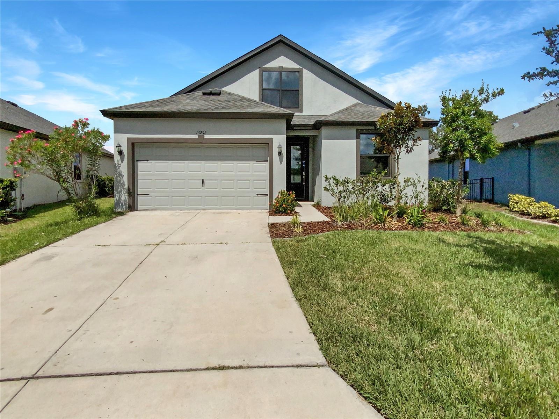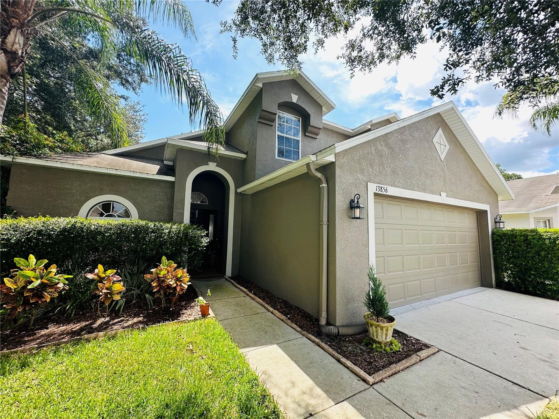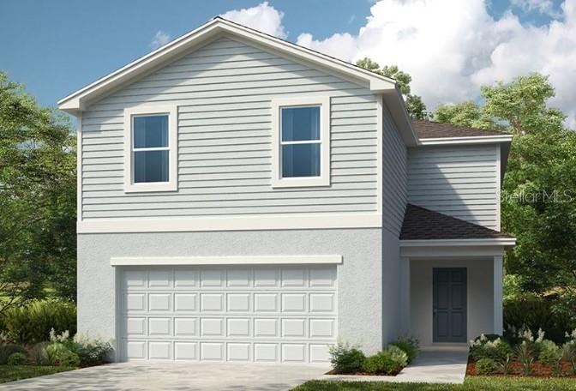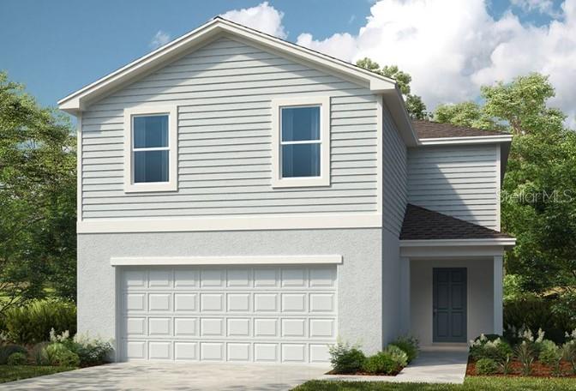13806 Reindeer Circle, HUDSON, FL 34669
Property Photos
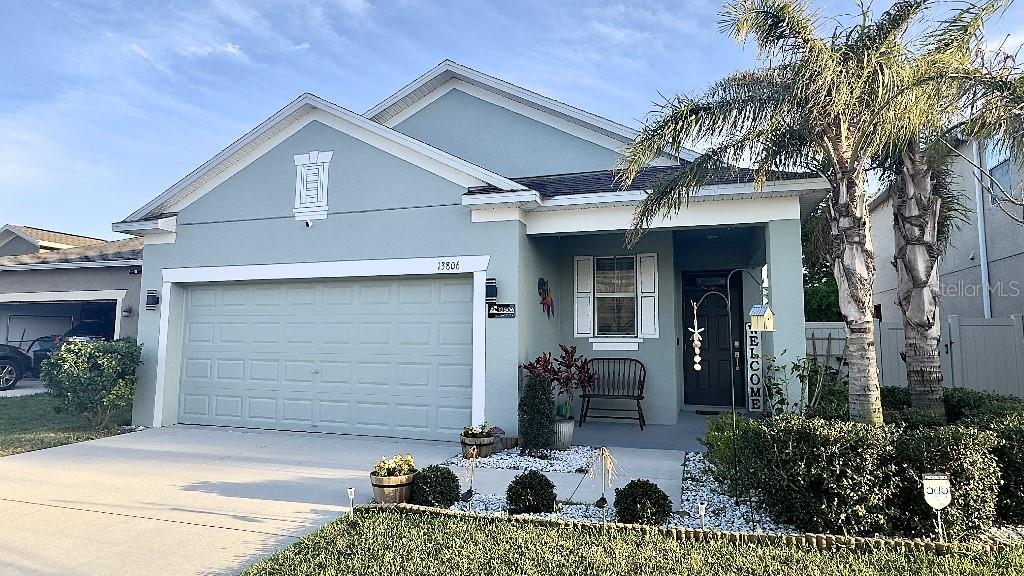
Would you like to sell your home before you purchase this one?
Priced at Only: $322,500
For more Information Call:
Address: 13806 Reindeer Circle, HUDSON, FL 34669
Property Location and Similar Properties






- MLS#: TB8357141 ( Residential )
- Street Address: 13806 Reindeer Circle
- Viewed: 19
- Price: $322,500
- Price sqft: $149
- Waterfront: No
- Year Built: 2018
- Bldg sqft: 2160
- Bedrooms: 3
- Total Baths: 2
- Full Baths: 2
- Garage / Parking Spaces: 2
- Days On Market: 25
- Additional Information
- Geolocation: 28.3593 / -82.581
- County: PASCO
- City: HUDSON
- Zipcode: 34669
- Subdivision: Lakeside Ph 1a 2a 05
- Provided by: FLAT FEE MLS REALTY
- Contact: Stephen Hachey
- 813-642-6030

- DMCA Notice
Description
Receive $2500 towards Closing costs. Step inside this 3 bedroom, 2 bathroom 2018 Lannar built home. Open floor plan and high ceilings provide an expansive feel perfect for gatherings. Easy upkeep tile and lifetime wood look flooring,. This home has stylish 42 kitchen cabinets, a large island all with granite countertops, and stainless steel appliances. Kitchen has been finished with beautiful glass backsplash tile. Electric fireplace and TV wall feature. Laundry room with extra storage. The primary bedroom is spacious with its expansive walk in closet and ensuite bathroom featuring a dual vanity, a tiled shower with a sleek modern glass door. Two additional bedrooms provide ample space, or an office. Freshly painted inside and out. The screened lanai is perfect for your morning coffee or entertaining guests in the fenced yard. The 2 car garage has built in overhead storage, epoxy paint floor and EV charging outlet. The community offers something for everyone with modern conveniences such as a clubhouse, swimming pool, tennis courts, fitness center, dog parks, playground, BBQ areas, a dock at the lake.
Description
Receive $2500 towards Closing costs. Step inside this 3 bedroom, 2 bathroom 2018 Lannar built home. Open floor plan and high ceilings provide an expansive feel perfect for gatherings. Easy upkeep tile and lifetime wood look flooring,. This home has stylish 42 kitchen cabinets, a large island all with granite countertops, and stainless steel appliances. Kitchen has been finished with beautiful glass backsplash tile. Electric fireplace and TV wall feature. Laundry room with extra storage. The primary bedroom is spacious with its expansive walk in closet and ensuite bathroom featuring a dual vanity, a tiled shower with a sleek modern glass door. Two additional bedrooms provide ample space, or an office. Freshly painted inside and out. The screened lanai is perfect for your morning coffee or entertaining guests in the fenced yard. The 2 car garage has built in overhead storage, epoxy paint floor and EV charging outlet. The community offers something for everyone with modern conveniences such as a clubhouse, swimming pool, tennis courts, fitness center, dog parks, playground, BBQ areas, a dock at the lake.
Payment Calculator
- Principal & Interest -
- Property Tax $
- Home Insurance $
- HOA Fees $
- Monthly -
For a Fast & FREE Mortgage Pre-Approval Apply Now
Apply Now
 Apply Now
Apply NowFeatures
Building and Construction
- Covered Spaces: 0.00
- Exterior Features: Sprinkler Metered
- Flooring: Ceramic Tile, Vinyl
- Living Area: 1500.00
- Roof: Shingle
Garage and Parking
- Garage Spaces: 2.00
- Open Parking Spaces: 0.00
- Parking Features: Driveway, Electric Vehicle Charging Station(s), Garage Door Opener
Eco-Communities
- Water Source: None
Utilities
- Carport Spaces: 0.00
- Cooling: Central Air
- Heating: Electric, Heat Pump
- Pets Allowed: Yes
- Sewer: Public Sewer
- Utilities: Cable Available, Cable Connected, Electricity Available, Electricity Connected, Fiber Optics, Sewer Available, Sewer Connected, Sprinkler Meter, Street Lights, Underground Utilities, Water Available
Finance and Tax Information
- Home Owners Association Fee Includes: Common Area Taxes, Pool, Escrow Reserves Fund, Trash
- Home Owners Association Fee: 77.00
- Insurance Expense: 0.00
- Net Operating Income: 0.00
- Other Expense: 0.00
- Tax Year: 2024
Other Features
- Appliances: Dishwasher, Disposal, Electric Water Heater, Microwave, Range, Refrigerator
- Association Name: Lakeside
- Association Phone: 813-933-5571
- Country: US
- Furnished: Unfurnished
- Interior Features: Other
- Legal Description: LAKESIDE PHASE 1A
- Levels: One
- Area Major: 34669 - Hudson/Port Richey
- Occupant Type: Vacant
- Parcel Number: 17-24-35-0080-00000-2080
- Views: 19
- Zoning Code: MPUD
Similar Properties
Nearby Subdivisions
Fairway Villas At Meadow Oaks
Lakeside Estates Unit 1
Lakeside Ph 1a 2a 05
Lakeside Ph 1b 2b
Lakeside Ph 3
Lakeside Ph 4
Lakewood Acres
Legends Pointe
Meadow Oaks
Not In Hernando
Palm Wind
Preserve At Fairway Oaks
Reserve At Meadow Oaks
Shadow Lakes
Shadow Lakes Estates
Shadow Ridge
The Preserve At Fairway Oaks
Verandahs
Wood View At Meadow Oaks
Woodland Village At Shadow Run
Contact Info

- Samantha Archer, Broker
- Tropic Shores Realty
- Mobile: 727.534.9276
- samanthaarcherbroker@gmail.com



