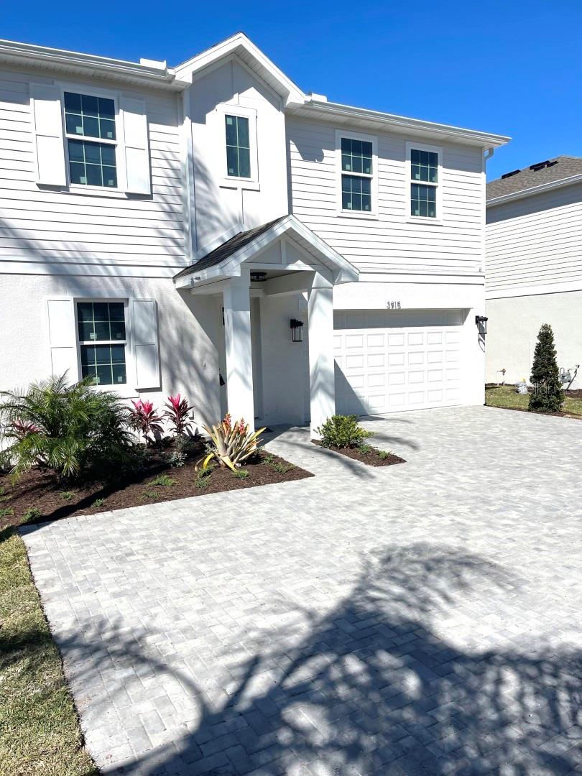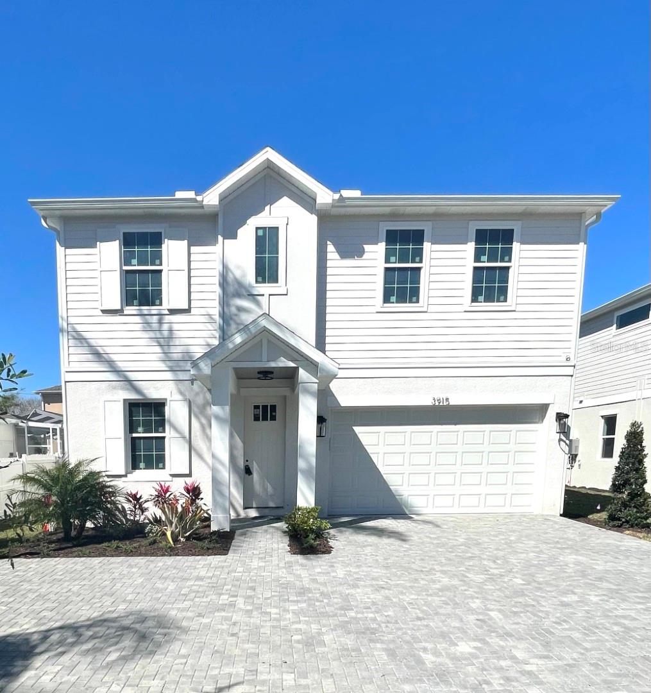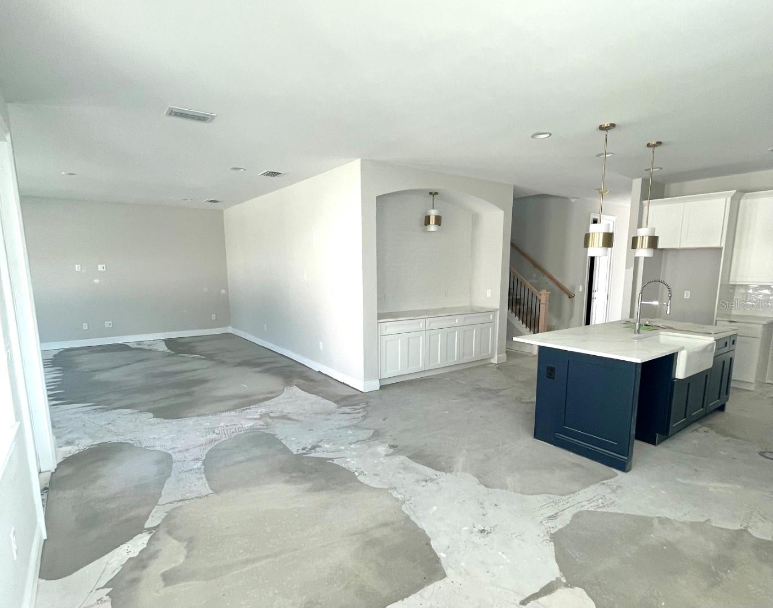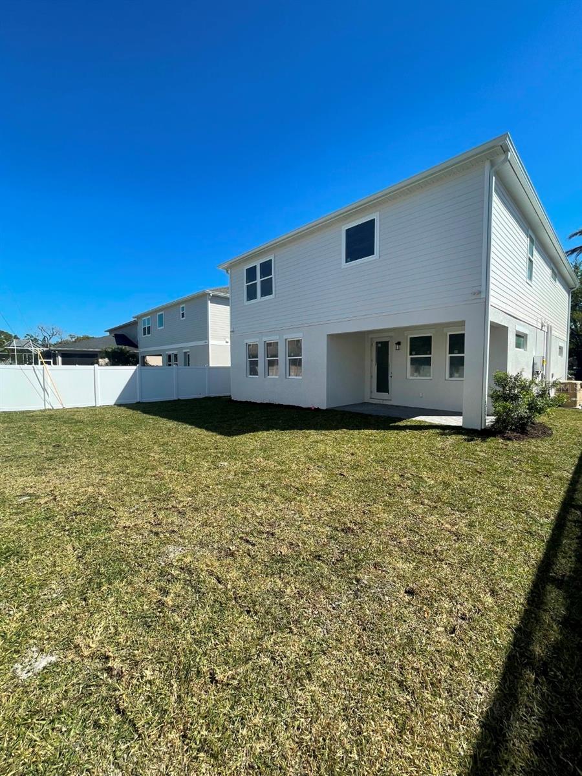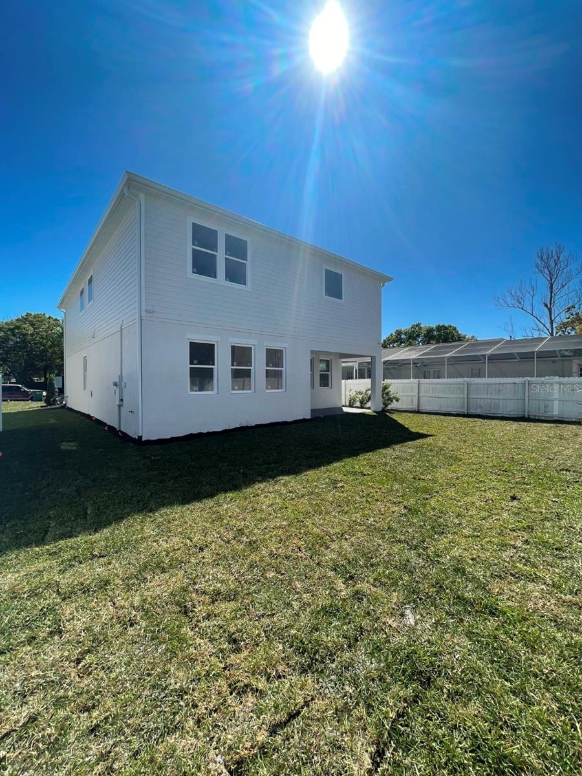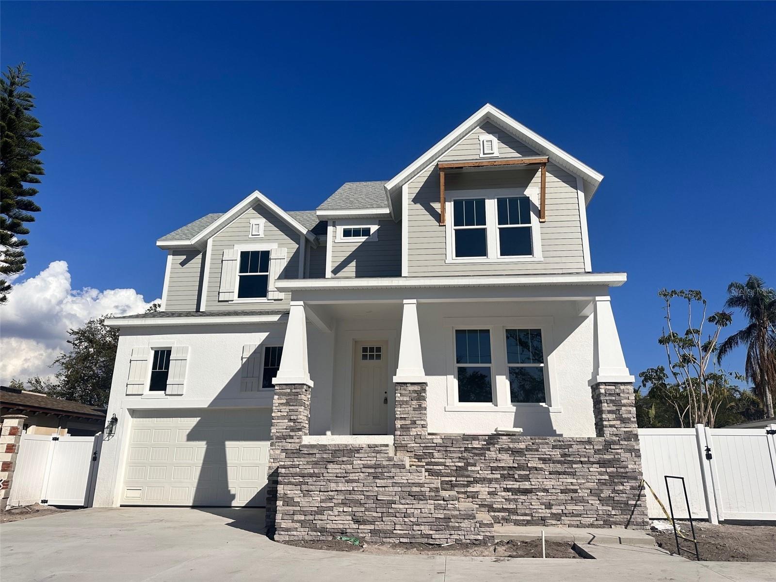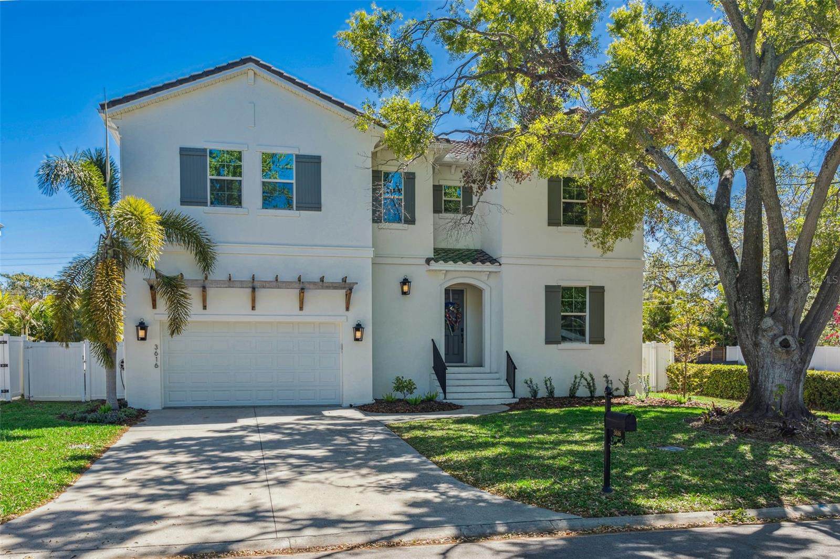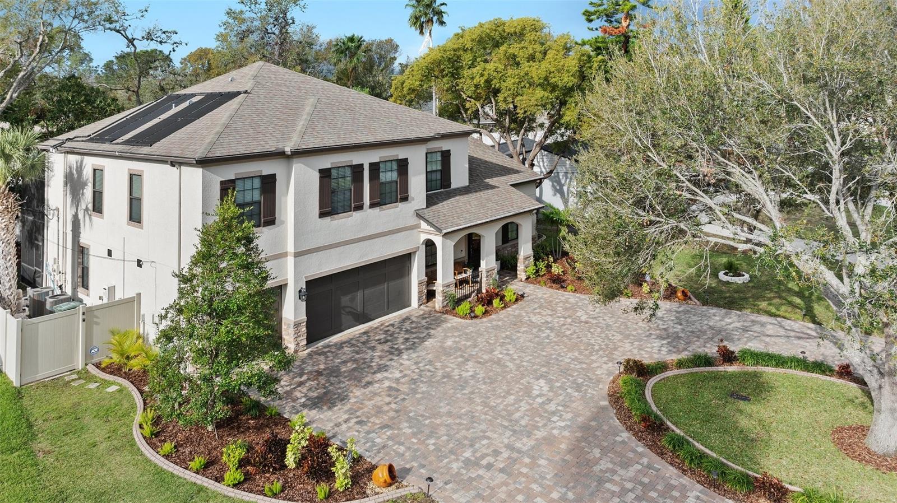3915 Euclid Avenue, TAMPA, FL 33629
Property Photos
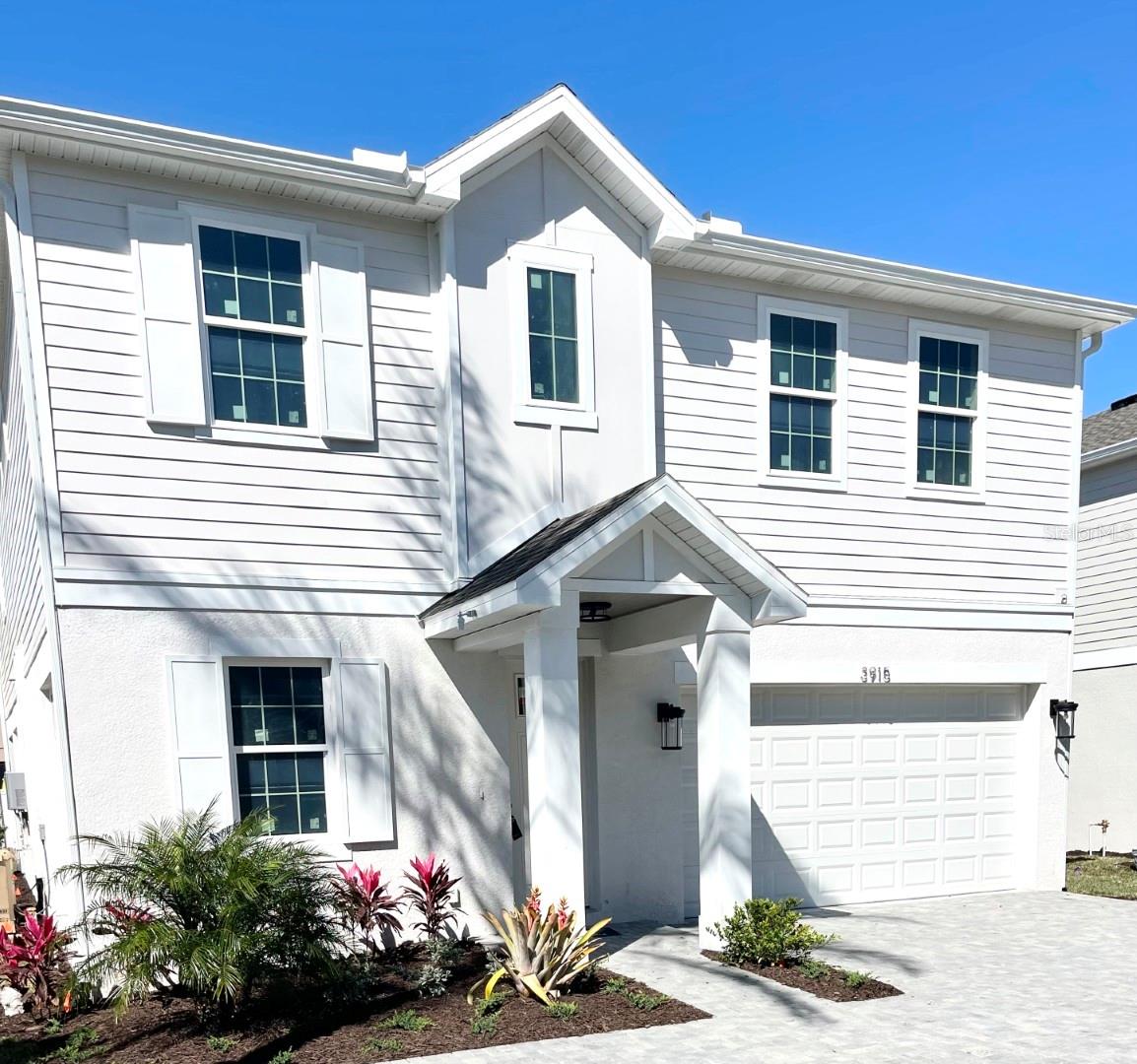
Would you like to sell your home before you purchase this one?
Priced at Only: $1,450,000
For more Information Call:
Address: 3915 Euclid Avenue, TAMPA, FL 33629
Property Location and Similar Properties






- MLS#: TB8362165 ( Residential )
- Street Address: 3915 Euclid Avenue
- Viewed: 31
- Price: $1,450,000
- Price sqft: $366
- Waterfront: No
- Year Built: 2025
- Bldg sqft: 3958
- Bedrooms: 4
- Total Baths: 5
- Full Baths: 5
- Garage / Parking Spaces: 2
- Days On Market: 16
- Additional Information
- Geolocation: 27.909 / -82.5098
- County: HILLSBOROUGH
- City: TAMPA
- Zipcode: 33629
- Subdivision: Virginia Parkmaryland Manor Ar
- Elementary School: Roosevelt HB
- Middle School: Coleman HB
- High School: Plant HB
- Provided by: CENTURY 21 LIST WITH BEGGINS
- Contact: Melissa Ryan
- 813-658-2121

- DMCA Notice
Description
Estimated completion April 21st. Stunning Home in Virginia Park/Maryland Manor 4 Bedrooms, 5 Baths, Expansive Backyard! Welcome to this beautifully designed home by M Ryan Homes, offering the perfect blend of elegance, comfort, and modern living. As you step inside, you're greeted by a dining room that continues to the spacious kitchen. The kitchen includes GE appliances, large island and a built in buffet area. The kitchen overlooks into the every day eating area and family room, creating an ideal space for gathering and entertaining. A dedicated study on the first floor provides a quiet retreat for work or relaxation. Upstairs, the luxurious master suite features dual vanities, a soaking tub, and a generous walk in closet. Each additional bedroom has its own private bath, offering ultimate convenience and privacy. The laundry room, complete with a large window for natural light, adds a bright and functional touch to the upper level. Step outside to enjoy the covered patio and expansive backyard, offering plenty of room for a pool and outdoor living. A two car garage provides ample storage and parking. Located minutes from downtown, the airport, and restaurants, this home combines style, space, and a convenient location.
Description
Estimated completion April 21st. Stunning Home in Virginia Park/Maryland Manor 4 Bedrooms, 5 Baths, Expansive Backyard! Welcome to this beautifully designed home by M Ryan Homes, offering the perfect blend of elegance, comfort, and modern living. As you step inside, you're greeted by a dining room that continues to the spacious kitchen. The kitchen includes GE appliances, large island and a built in buffet area. The kitchen overlooks into the every day eating area and family room, creating an ideal space for gathering and entertaining. A dedicated study on the first floor provides a quiet retreat for work or relaxation. Upstairs, the luxurious master suite features dual vanities, a soaking tub, and a generous walk in closet. Each additional bedroom has its own private bath, offering ultimate convenience and privacy. The laundry room, complete with a large window for natural light, adds a bright and functional touch to the upper level. Step outside to enjoy the covered patio and expansive backyard, offering plenty of room for a pool and outdoor living. A two car garage provides ample storage and parking. Located minutes from downtown, the airport, and restaurants, this home combines style, space, and a convenient location.
Payment Calculator
- Principal & Interest -
- Property Tax $
- Home Insurance $
- HOA Fees $
- Monthly -
For a Fast & FREE Mortgage Pre-Approval Apply Now
Apply Now
 Apply Now
Apply NowFeatures
Building and Construction
- Builder Name: M Ryan Homes, LLC
- Covered Spaces: 0.00
- Exterior Features: Irrigation System, Private Mailbox, Rain Gutters
- Fencing: Vinyl
- Flooring: Ceramic Tile, Hardwood, Tile
- Living Area: 3412.00
- Roof: Shingle
Property Information
- Property Condition: Completed
Land Information
- Lot Features: City Limits
School Information
- High School: Plant-HB
- Middle School: Coleman-HB
- School Elementary: Roosevelt-HB
Garage and Parking
- Garage Spaces: 2.00
- Open Parking Spaces: 0.00
Eco-Communities
- Water Source: Public
Utilities
- Carport Spaces: 0.00
- Cooling: Central Air, Zoned
- Heating: Central, Zoned
- Pets Allowed: Yes
- Sewer: Public Sewer
- Utilities: Cable Available, Electricity Connected, Natural Gas Connected, Sewer Connected, Water Connected
Finance and Tax Information
- Home Owners Association Fee: 0.00
- Insurance Expense: 0.00
- Net Operating Income: 0.00
- Other Expense: 0.00
- Tax Year: 2024
Other Features
- Appliances: Built-In Oven, Convection Oven, Cooktop, Dishwasher, Disposal, Exhaust Fan, Freezer, Gas Water Heater, Refrigerator
- Country: US
- Interior Features: Eat-in Kitchen, Kitchen/Family Room Combo, Open Floorplan, PrimaryBedroom Upstairs, Walk-In Closet(s)
- Legal Description: BEL MAR REVISED UNIT NO 6 LOT 74
- Levels: Two
- Area Major: 33629 - Tampa / Palma Ceia
- Occupant Type: Vacant
- Parcel Number: A-33-29-18-3TZ-000000-00074.0
- Style: Traditional
- Views: 31
- Zoning Code: PD
Similar Properties
Nearby Subdivisions
3qk Southland
Azalea Terrace
Bel Mar
Bel Mar Rev
Bel Mar Revised
Bel Mar Shores Rev
Belmar Shores Revised
Carol Shores
Culbreath Bayou
Forest Park
Griflow Park Sub
Henderson Beach
J F Divine
Maryland Manor 2nd
Maryland Manor Rev
Minneola
Morningside
Morrison Court
North New Suburb Beautiful
Not Applicable
Palma Ceia Park
Palma Ceia West
Palma Vista
Picadilly
Raines Sub
Southland
Southland Add
Southland Add Resubdivisi
Stoney Point Sub
Stoney Point Sub A Rep
Stoney Point Sub Add
Sunset Camp
Sunset Park
Sunset Park A Resub Of
Sunset Park Area
Sunset Park Isles
Virginia Park
Virginia Parkmaryland Manor Ar
Virginia Terrace
Contact Info

- Samantha Archer, Broker
- Tropic Shores Realty
- Mobile: 727.534.9276
- samanthaarcherbroker@gmail.com



