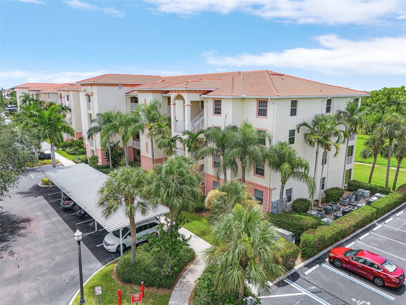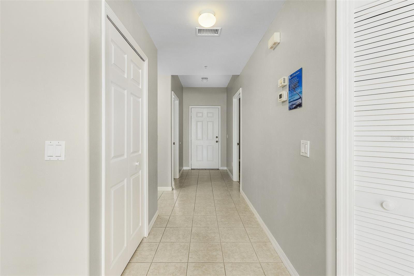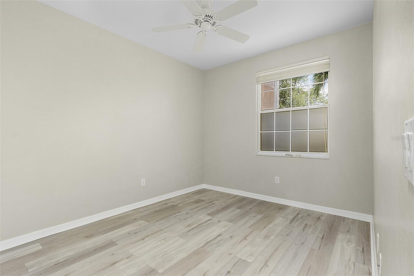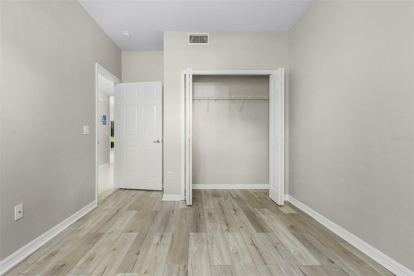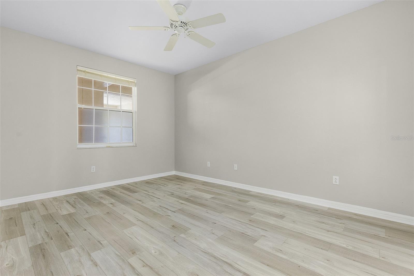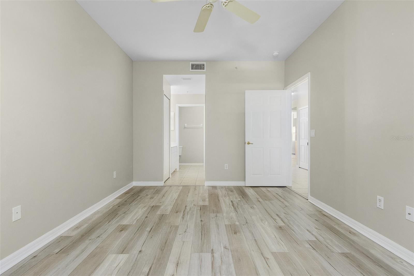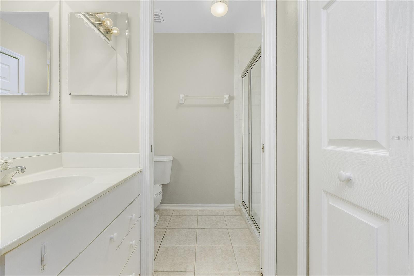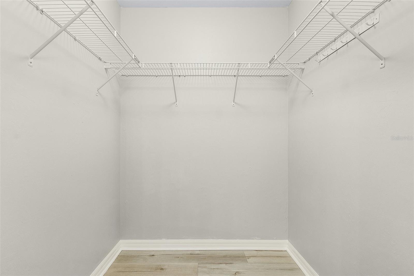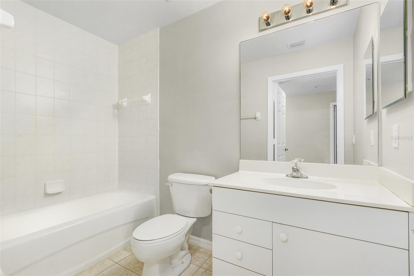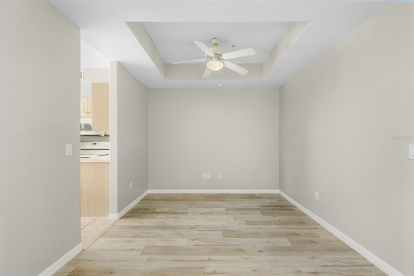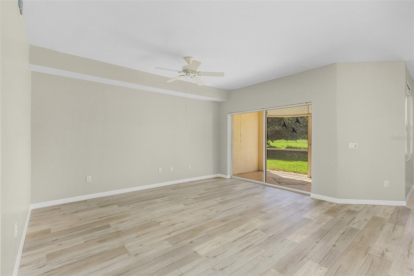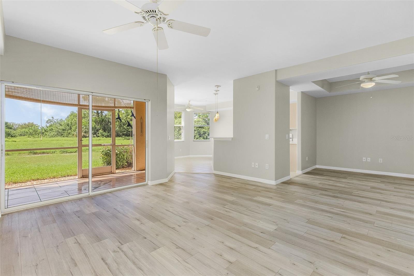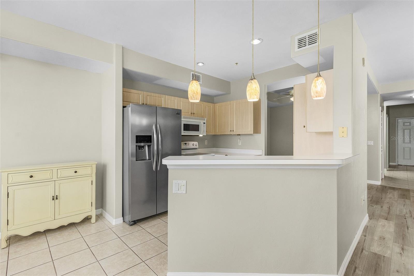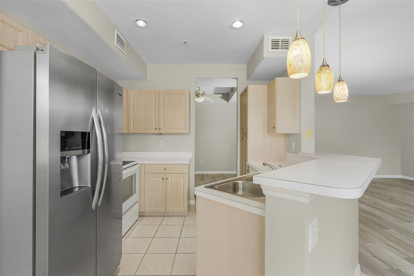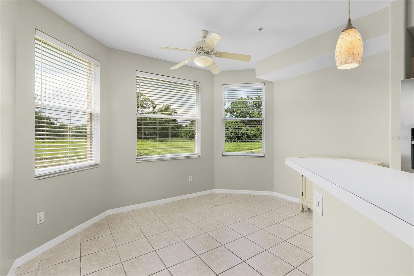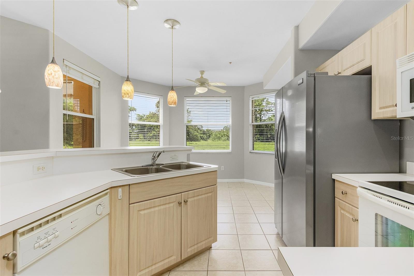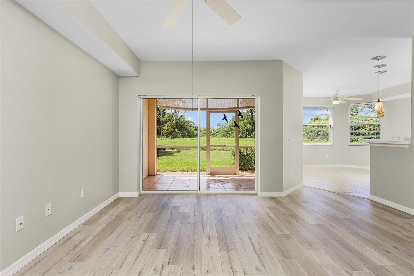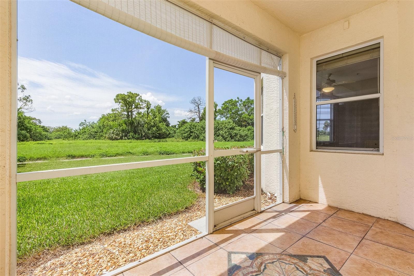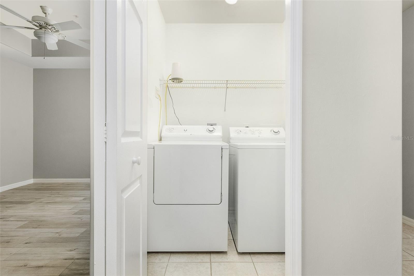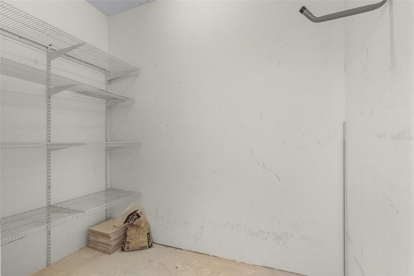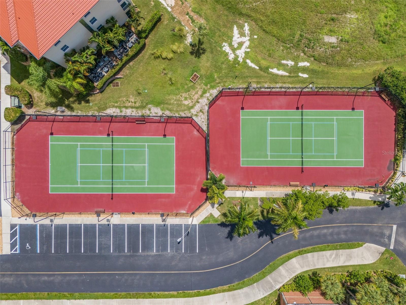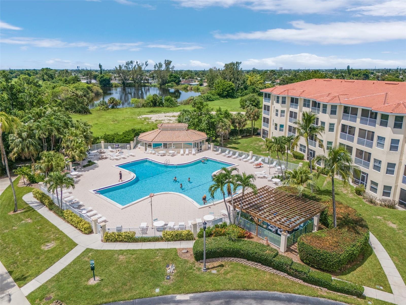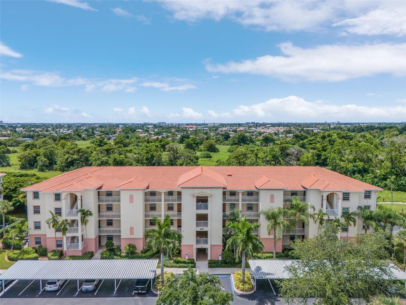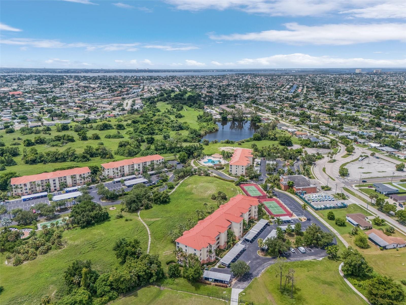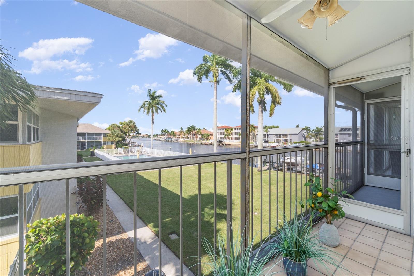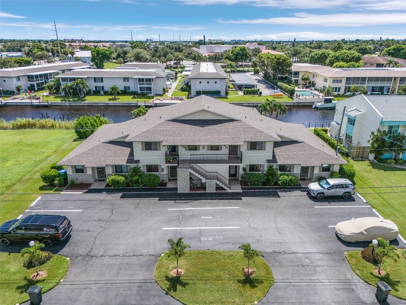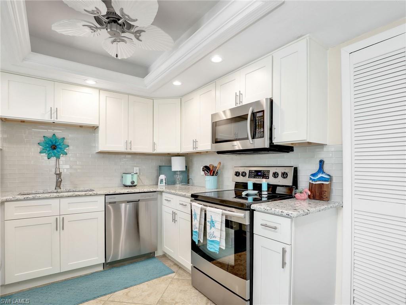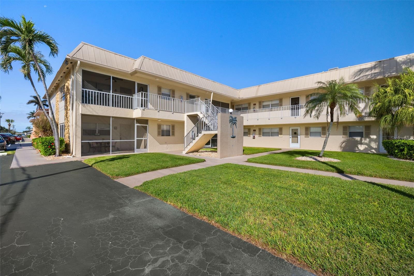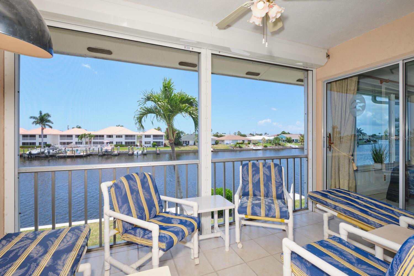4007 Palm Tree Boulevard 105, CAPE CORAL, FL 33904
Property Photos
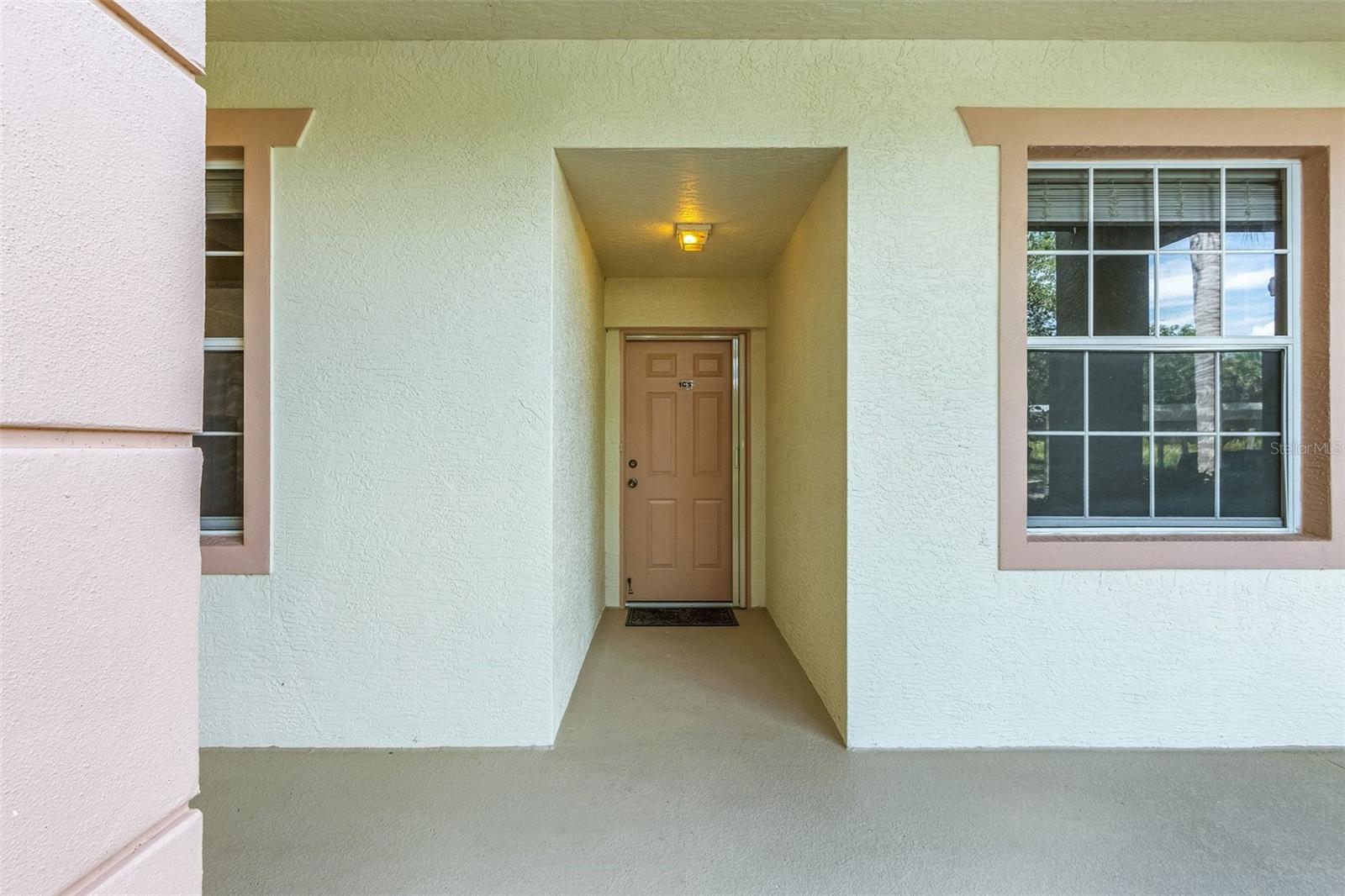
Would you like to sell your home before you purchase this one?
Priced at Only: $217,900
For more Information Call:
Address: 4007 Palm Tree Boulevard 105, CAPE CORAL, FL 33904
Property Location and Similar Properties
- MLS#: C7495940 ( Residential )
- Street Address: 4007 Palm Tree Boulevard 105
- Viewed: 4
- Price: $217,900
- Price sqft: $179
- Waterfront: No
- Year Built: 2003
- Bldg sqft: 1220
- Bedrooms: 2
- Total Baths: 2
- Full Baths: 2
- Garage / Parking Spaces: 1
- Days On Market: 145
- Additional Information
- Geolocation: 26.5773 / -81.9634
- County: LEE
- City: CAPE CORAL
- Zipcode: 33904
- Subdivision: Clubhouse Vls Iibanyan Trace
- Building: Clubhouse Vls Iibanyan Trace
- Provided by: CAPE PREMIER REALTY
- Contact: Alisa Dudenhoeffer
- 239-747-2017

- DMCA Notice
-
DescriptionDiscover this stunning and highly sought after 1st floor condo featuring 2 spacious bedrooms, 2 baths, and a versatile den/flex space. Conveniently situated just minutes from downtown Cape Coral and a short drive to Fort Myers Beach and Sanibel, this condo embodies the quintessential south Florida lifestyle. The condo is equipped with a BRAND NEW AC SYSTEM and all essential appliances for your ease and also boasts expansive windows, sliding doors, and a spacious screened in lanai. The inviting dining area includes a bay style window offering picturesque panoramic views of the meticulously maintained grounds. Additionally, there is an exterior 4x5 ft storage area just steps from the front door. You'll also have access to a designated, covered parking space along with extra parking options. Banyan Trace amenities include a heated community pool and hot tub, gazebo, bocce and tennis/pickleball courts, BBQ and picnic area, cabana, clubhouse, exercise room, and comprehensive internet access. Water, sewer, and building insurance are also covered. Enjoy a friendly community and the chance to relax while taking in the stunning Florida sunrises and sunsets!
Payment Calculator
- Principal & Interest -
- Property Tax $
- Home Insurance $
- HOA Fees $
- Monthly -
Features
Building and Construction
- Covered Spaces: 0.00
- Exterior Features: Lighting, Sidewalk, Sliding Doors, Storage, Tennis Court(s)
- Flooring: Luxury Vinyl, Tile
- Living Area: 1220.00
- Roof: Tile
Garage and Parking
- Garage Spaces: 0.00
Eco-Communities
- Pool Features: In Ground
- Water Source: Public
Utilities
- Carport Spaces: 1.00
- Cooling: Central Air
- Heating: Central
- Pets Allowed: Yes
- Sewer: Public Sewer
- Utilities: Cable Connected, Electricity Connected, Phone Available, Sewer Connected, Water Connected
Finance and Tax Information
- Home Owners Association Fee Includes: Cable TV, Pool, Insurance, Maintenance Structure, Maintenance Grounds, Pest Control, Sewer, Trash, Water
- Home Owners Association Fee: 1262.00
- Net Operating Income: 0.00
- Tax Year: 2023
Other Features
- Appliances: Dishwasher, Dryer, Electric Water Heater, Microwave, Range, Washer
- Association Name: 239-542-4404
- Country: US
- Interior Features: Ceiling Fans(s), Eat-in Kitchen, Open Floorplan, Primary Bedroom Main Floor, Split Bedroom, Thermostat, Walk-In Closet(s)
- Legal Description: CLUBHOUSE VILLAS II AT BANYAN TRACE OR 4063 PG 1046 UNIT 105
- Levels: One
- Area Major: 33904 - Cape Coral
- Occupant Type: Vacant
- Parcel Number: 12-45-23-C2-05000.0105
- Unit Number: 105
- Zoning Code: R3-D
Similar Properties
Nearby Subdivisions
Cape Palms Condo
Capeway Condo
Clubhouse Vls Iibanyan Trace
Coastal Condo 01
Dior Condo
Lord James Condo
Mark 01 Condo
Orchid Harbour Villas
Palm Tree Condo
Park View Condo
Pelican Point Condo
Rendezvous Condo
River Towers Condo
Rubicon Manors Condo
Sno Bird
Sno Bird Condo
Sorrento Court
Wildwood 02 Condo

- Samantha Archer, Broker
- Tropic Shores Realty
- Mobile: 727.534.9276
- samanthaarcherbroker@gmail.com


