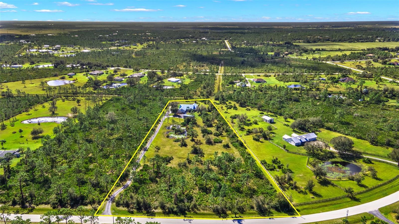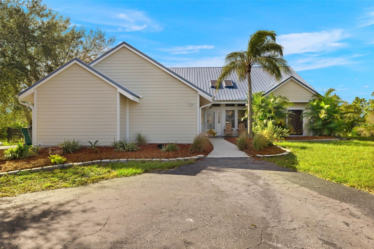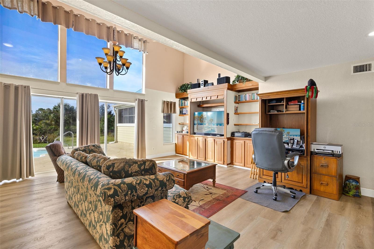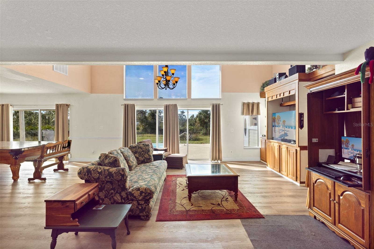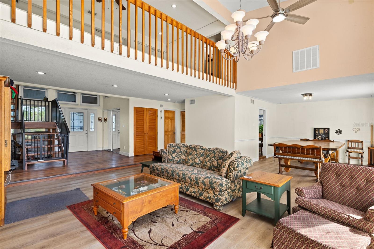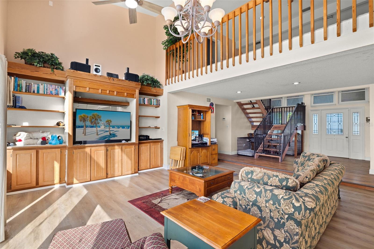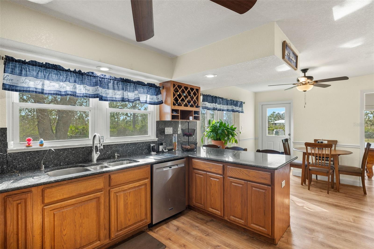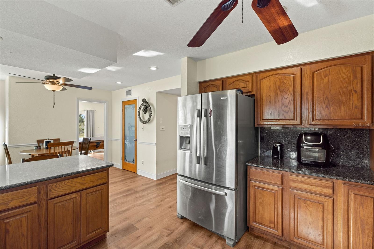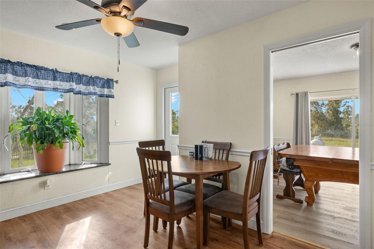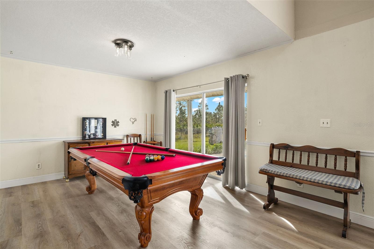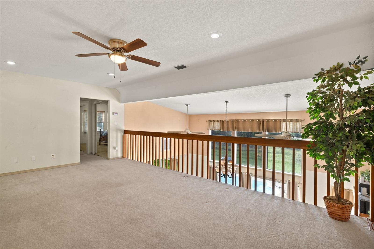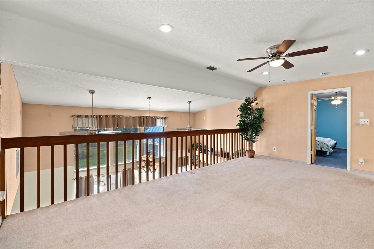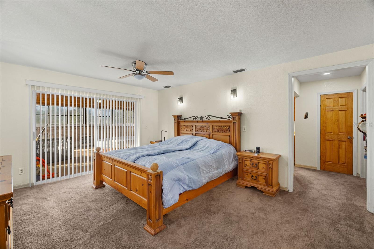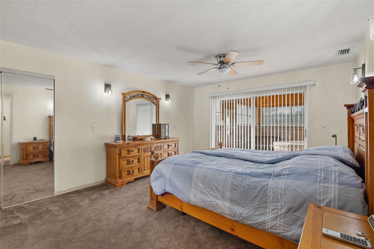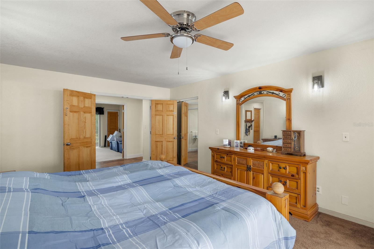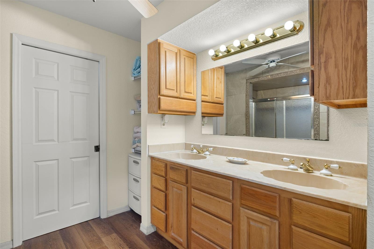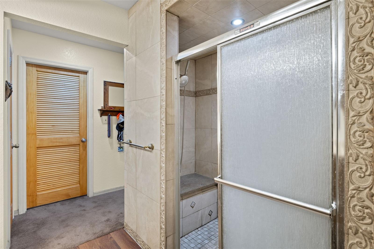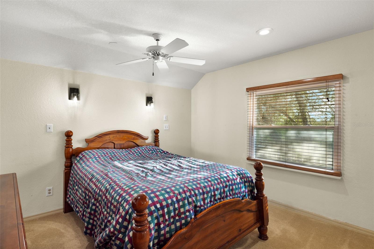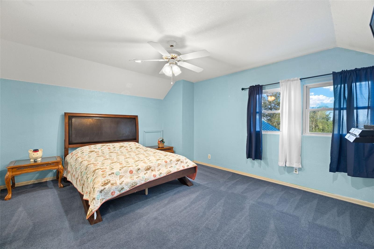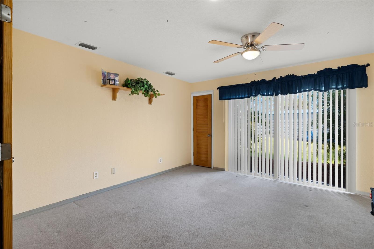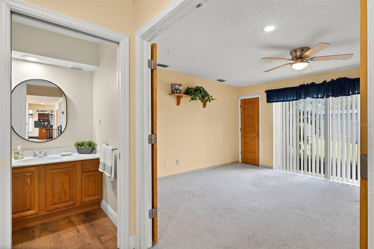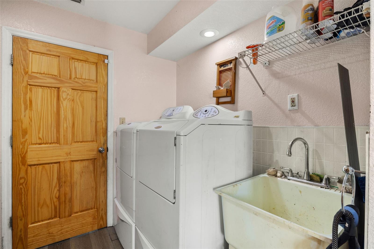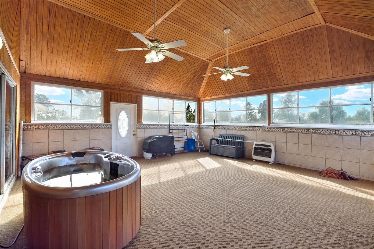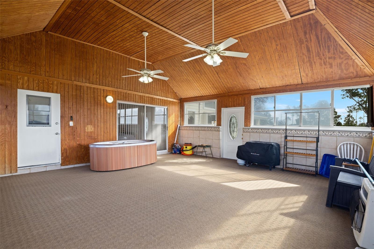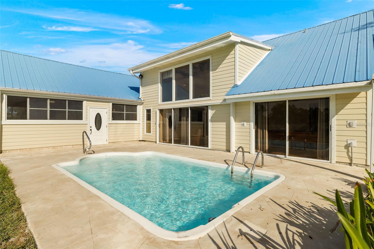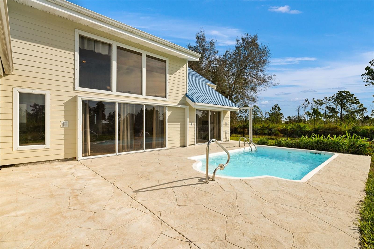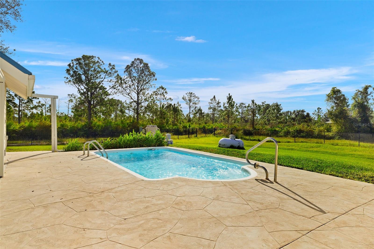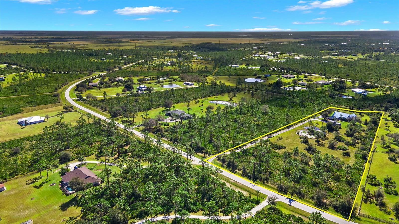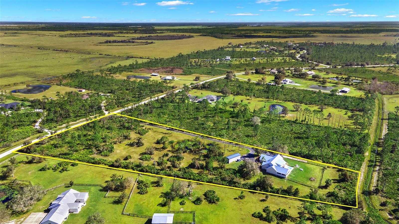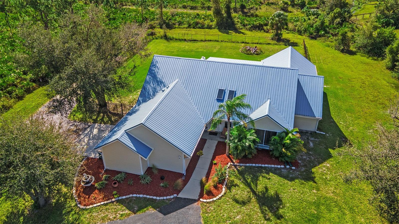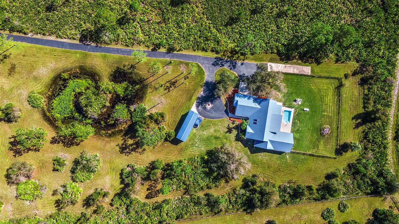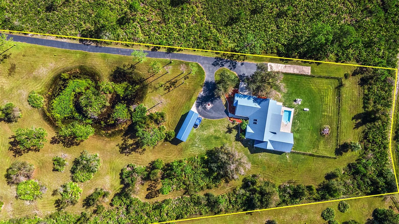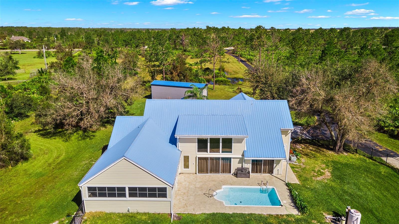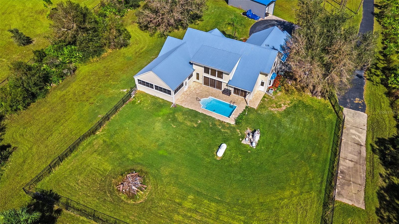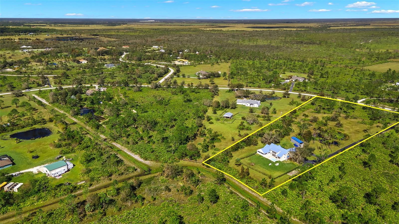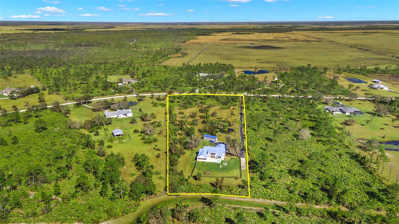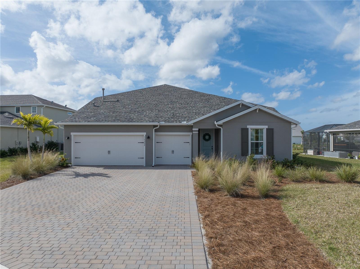5950 Cypress Grove Circle, PUNTA GORDA, FL 33982
Property Photos
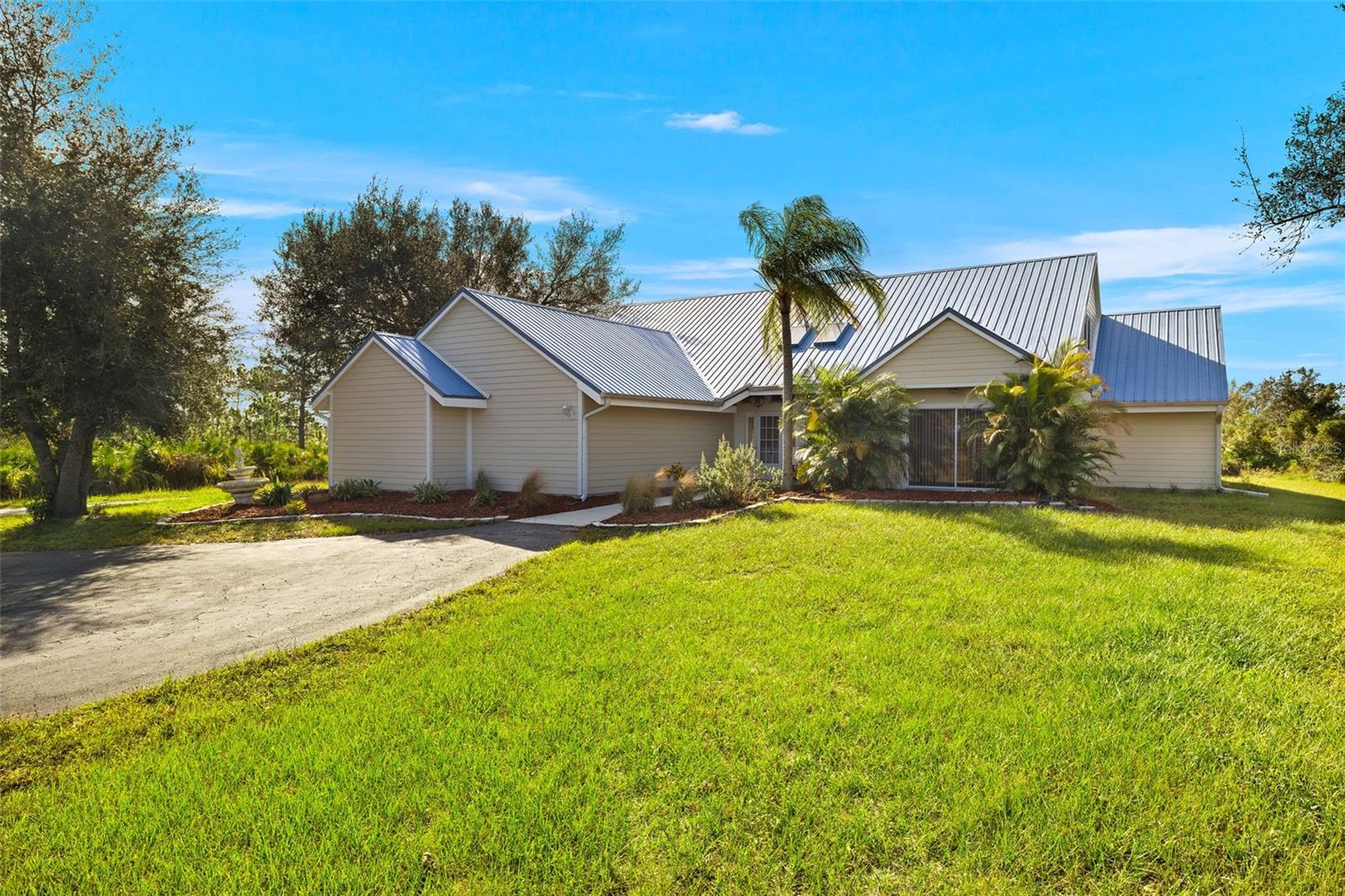
Would you like to sell your home before you purchase this one?
Priced at Only: $675,000
For more Information Call:
Address: 5950 Cypress Grove Circle, PUNTA GORDA, FL 33982
Property Location and Similar Properties






- MLS#: C7500436 ( Residential )
- Street Address: 5950 Cypress Grove Circle
- Viewed: 16
- Price: $675,000
- Price sqft: $134
- Waterfront: No
- Year Built: 1991
- Bldg sqft: 5028
- Bedrooms: 4
- Total Baths: 4
- Full Baths: 2
- 1/2 Baths: 2
- Garage / Parking Spaces: 2
- Days On Market: 57
- Additional Information
- Geolocation: 27.0016 / -81.8718
- County: CHARLOTTE
- City: PUNTA GORDA
- Zipcode: 33982
- Subdivision: Prairie Creek Park
- Provided by: COMPASS FLORIDA
- Contact: Brian Helgemo
- 941-205-8478

- DMCA Notice
Description
This exquisite 5 acre estate, situated in the esteemed equestrian community of Prairie Creek Park, seamlessly integrates the tranquility of rural living with contemporary conveniences. Boasting 4 bedrooms and 2.5 baths spread across over 3,300 square feet of climate controlled space, this residence is meticulously crafted for comfort, sophistication, and practicality. Additionally, it includes a multifunctional 480 square foot bonus room, perfect for leisure or entertaining, while providing a picturesque view of the stunning in ground pool. The kitchen is adorned with refined granite countertops, custom hardwood cabinetry, and state of the art stainless steel appliances. A generously sized walk in pantry ensures ample storage for all culinary necessities. The open concept design of the living and dining areas is enriched by abundant natural light, enhanced by oversized windows and vaulted ceilings that evoke a sense of spaciousness. Featuring built in shelving, this space adds both style and utility, creating an ideal setting for showcasing cherished books, dcor, or collectibles. The property is complemented by a side load two car garage and the entire exterior has been recently updated with durable, low maintenance Hardy Board siding installed in December 2023.
Description
This exquisite 5 acre estate, situated in the esteemed equestrian community of Prairie Creek Park, seamlessly integrates the tranquility of rural living with contemporary conveniences. Boasting 4 bedrooms and 2.5 baths spread across over 3,300 square feet of climate controlled space, this residence is meticulously crafted for comfort, sophistication, and practicality. Additionally, it includes a multifunctional 480 square foot bonus room, perfect for leisure or entertaining, while providing a picturesque view of the stunning in ground pool. The kitchen is adorned with refined granite countertops, custom hardwood cabinetry, and state of the art stainless steel appliances. A generously sized walk in pantry ensures ample storage for all culinary necessities. The open concept design of the living and dining areas is enriched by abundant natural light, enhanced by oversized windows and vaulted ceilings that evoke a sense of spaciousness. Featuring built in shelving, this space adds both style and utility, creating an ideal setting for showcasing cherished books, dcor, or collectibles. The property is complemented by a side load two car garage and the entire exterior has been recently updated with durable, low maintenance Hardy Board siding installed in December 2023.
Payment Calculator
- Principal & Interest -
- Property Tax $
- Home Insurance $
- HOA Fees $
- Monthly -
Features
Building and Construction
- Covered Spaces: 0.00
- Exterior Features: Other
- Fencing: Fenced
- Flooring: Carpet, Luxury Vinyl
- Living Area: 3326.00
- Roof: Metal
Property Information
- Property Condition: Completed
Land Information
- Lot Features: Paved, Private, Zoned for Horses
Garage and Parking
- Garage Spaces: 2.00
- Parking Features: Boat, Circular Driveway, Driveway, Garage Door Opener, Garage Faces Side, RV Parking
Eco-Communities
- Pool Features: In Ground
- Water Source: Well
Utilities
- Carport Spaces: 0.00
- Cooling: Central Air
- Heating: Central, Propane
- Pets Allowed: Cats OK, Dogs OK
- Sewer: Septic Tank
- Utilities: Electricity Connected, Propane
Finance and Tax Information
- Home Owners Association Fee: 400.00
- Net Operating Income: 0.00
- Tax Year: 2023
Other Features
- Appliances: Dishwasher, Microwave, Range, Refrigerator
- Association Name: Palmer Property Management
- Association Phone: 941-875-9273
- Country: US
- Furnished: Unfurnished
- Interior Features: Cathedral Ceiling(s), Ceiling Fans(s), High Ceilings, Open Floorplan, Primary Bedroom Main Floor, Solid Wood Cabinets, Stone Counters, Thermostat, Vaulted Ceiling(s), Walk-In Closet(s), Window Treatments
- Legal Description: PCK 000 0016 0017 PRAIRIE CREEK PARK BLK 16 LT 17 1121/836 1952/756
- Levels: Two
- Area Major: 33982 - Punta Gorda
- Occupant Type: Owner
- Parcel Number: 402413102002
- Style: Ranch
- Views: 16
- Zoning Code: RE5
Similar Properties
Nearby Subdivisions
Babcock
Babcock National
Babcock Ranch
Babcock Ranch Community
Babcock Ranch Community Cresce
Babcock Ranch Community Edgewa
Babcock Ranch Community Northr
Babcock Ranch Community Ph 1b1
Babcock Ranch Community Ph 1b2
Babcock Ranch Community Ph 2a
Babcock Ranch Community Ph 2b
Babcock Ranch Community Ph 2c
Babcock Ranch Community Town C
Babcock Ranch Community Villag
Babcock Ranch Communitypreser
Babcock Ranch Communitypreserv
Blk A 1st Add
Brookfield Commons
Calusa Creek
Calusa Crk
Calusa Crk Ph 01
Charhilands
Charlotte County
Charlotte Ests
Charlotte Ranchettes
Charlotte Ranchettes 399
Charlotte Ranchettes 410
Charlotte Ranchettes Tracts 29
Cleveland North
Creekside Run
Crescent Grove
Crescent Lakes
Edgewater
Edgewater Shores
Floridonia
Gorda Acres 1st Add
Lake Babcock
Lake Timber
Lindue
Ne Cor Of Villa Triangulo
Northridge
Not Applicable
Pace Riv Sh
Palm Shores
Palmetto Landing
Parkside
Peace River Shores
Pelican Harbor Mob Home Estate
Pine Acres
Port Charlotte
Prairie Creek Park
Prairie Crk Park
Preserve At Babcock Ranch
Punta Gorda
Punta Gorda Acres
Punta Gorda Ranchets
Ranchettes
Regency At Babcock Ranch
Ridge Harbor
Riverside
Riverside Park
San Souci
San Souci Sas 00a 0002 0001
Shell Creek Heights
Shell Creek Highlands
T155
Tee Green Estates
Tee Grn Estates 1st Add
Tee And Green Estates Resub
The Estates On Peace River
The Preserve
The Sanctuary
The Sanctuary At Babcock Ranch
Town Estates
Trails Edge
Tuckers Cove
Verde
Villa Triaunglo
Waterview Landing
Webbs Reserve
Willowgreen
Zzz
Contact Info

- Samantha Archer, Broker
- Tropic Shores Realty
- Mobile: 727.534.9276
- samanthaarcherbroker@gmail.com


