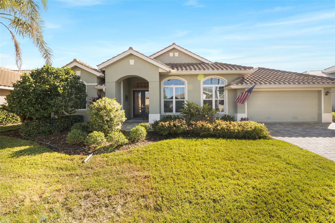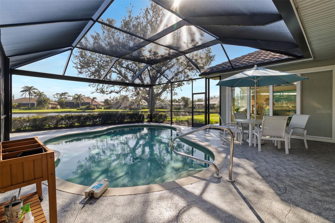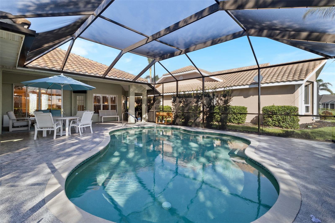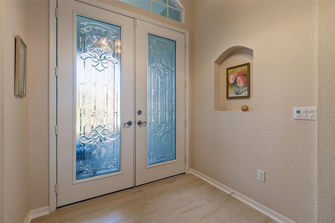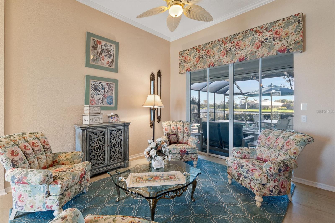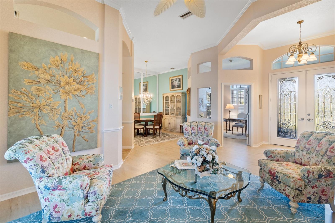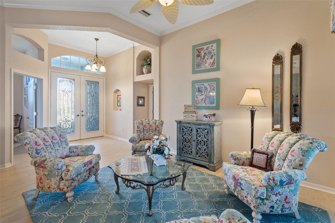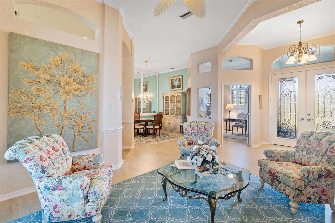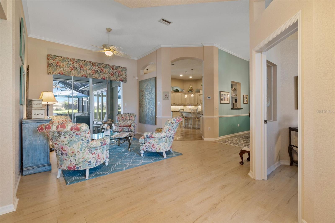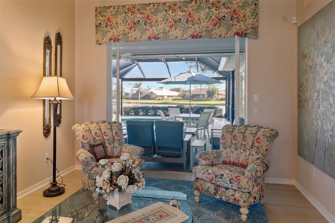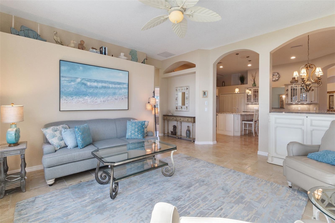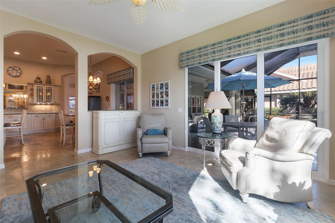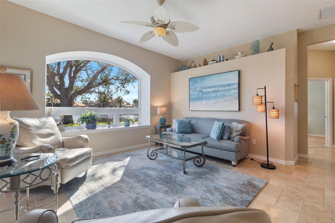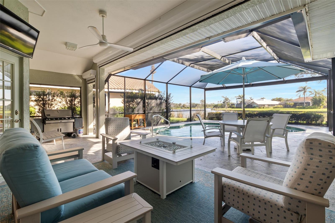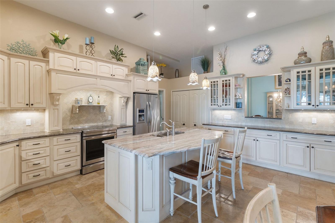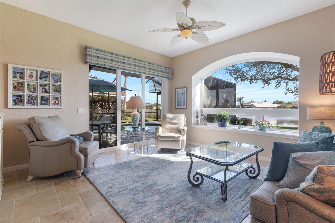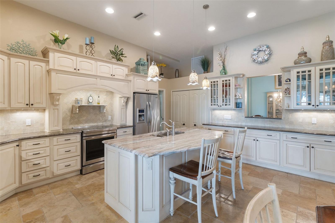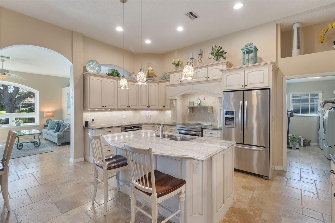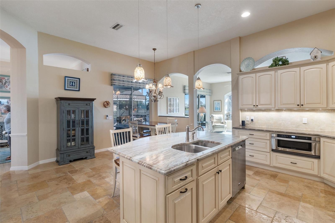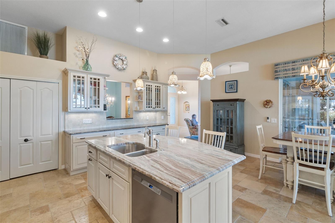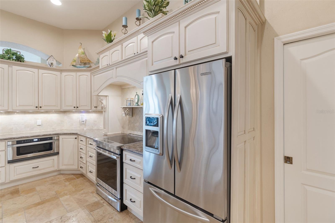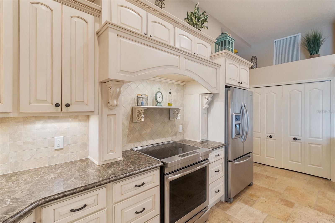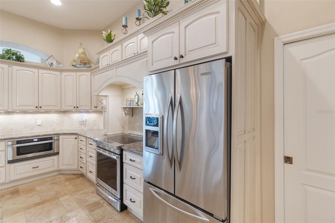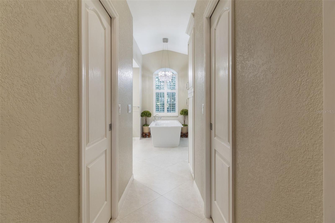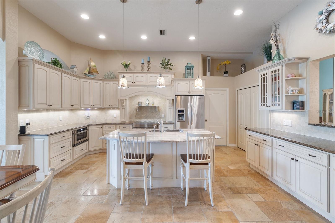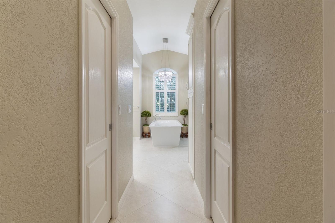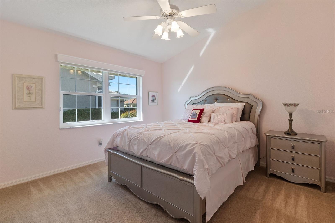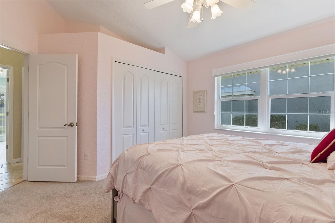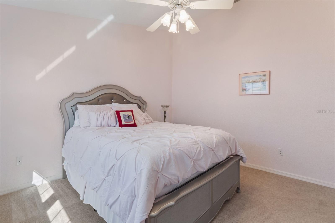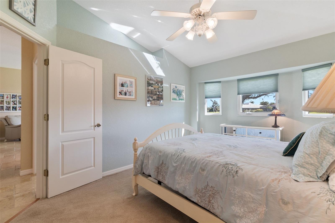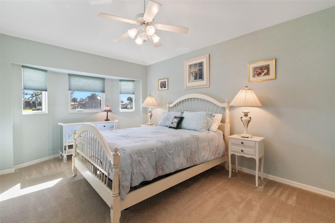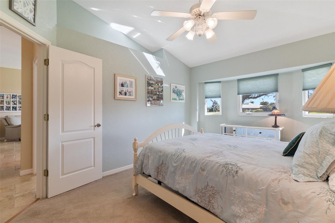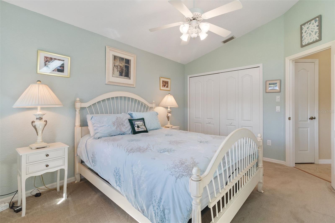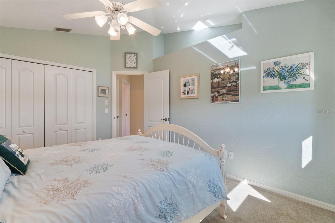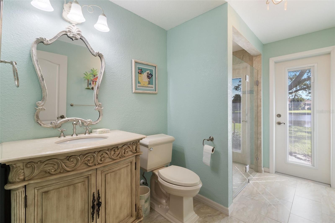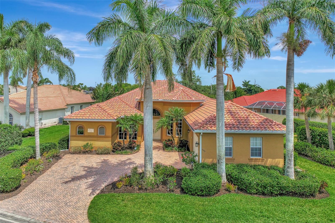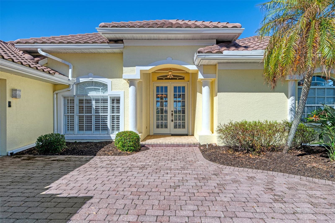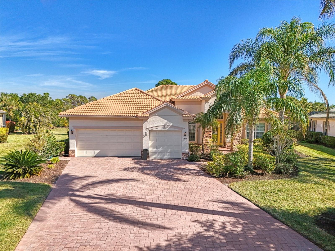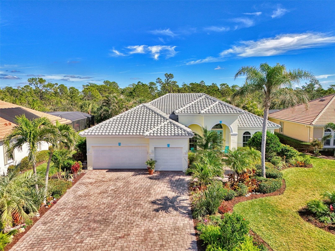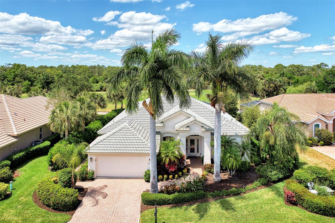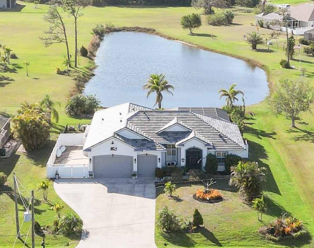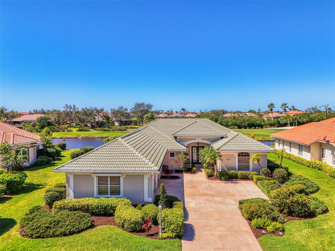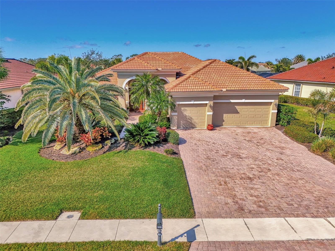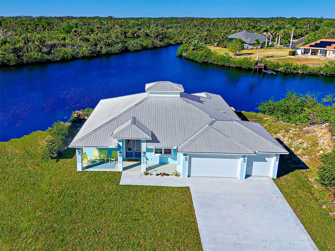13761 Long Lake Lane, PORT CHARLOTTE, FL 33953
Property Photos
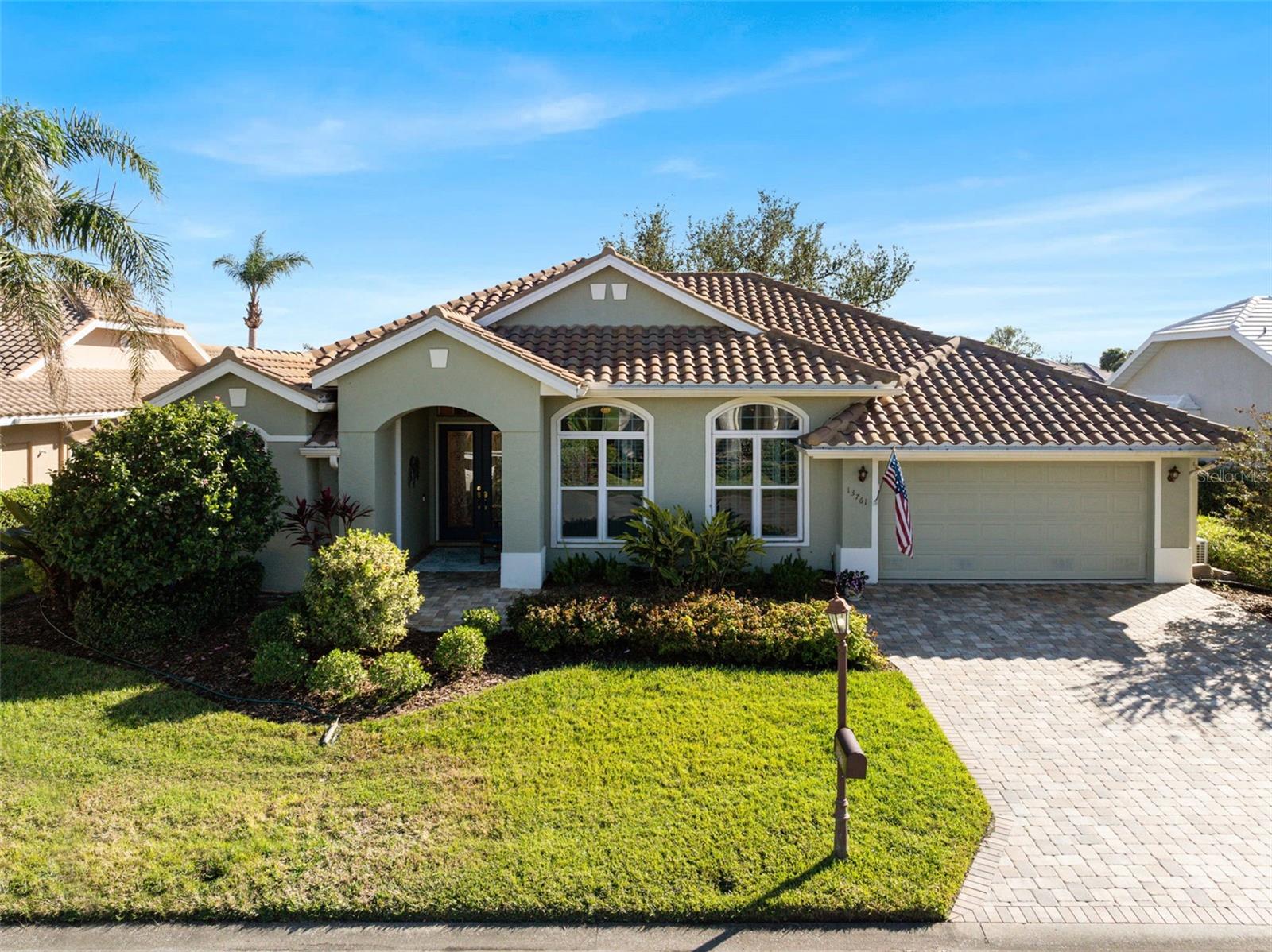
Would you like to sell your home before you purchase this one?
Priced at Only: $684,900
For more Information Call:
Address: 13761 Long Lake Lane, PORT CHARLOTTE, FL 33953
Property Location and Similar Properties






- MLS#: C7502848 ( Residential )
- Street Address: 13761 Long Lake Lane
- Viewed: 57
- Price: $684,900
- Price sqft: $214
- Waterfront: Yes
- Wateraccess: Yes
- Waterfront Type: Lake
- Year Built: 1995
- Bldg sqft: 3198
- Bedrooms: 3
- Total Baths: 2
- Full Baths: 2
- Garage / Parking Spaces: 2
- Days On Market: 75
- Additional Information
- Geolocation: 26.9878 / -82.2208
- County: CHARLOTTE
- City: PORT CHARLOTTE
- Zipcode: 33953
- Subdivision: Fairway Lakes At Riverwood
- Middle School: Murdock Middle
- High School: Port Charlotte High
- Provided by: EXP REALTY LLC
- Contact: Bobbie Leahey
- 888-883-8509

- DMCA Notice
Description
3 Bedrooms | 2 Bathrooms | 2 Car Garage | 2 Flex Rooms
Indulge in a lakeside lifestyle with this stunning home nestled within the highly sought after, resort style, gated community of Riverwood. It features panoramic views of tranquil Long Lake from nearly every room.
The home has been thoughtfully upgraded with a new roof, hurricane windows, pool cage and paver driveway.
Upon entering, you are treated to a decorator designed formal living room and dining room, perfect for entertaining. Beyond, you enter a chefs kitchen, which is both functional and elegant.
It features a granite island, an induction stovetop, stainless steel appliances, travertine flooring and abundant cabinetry.
The spacious kitchen opens up to a cozy family room. Two additional bedrooms are located off of the family room as well as a second bath with a shower. The bedrooms are spacious, carpeted and have high ceilings. Two additional flex rooms can be used as offices or hobby rooms.
The large master bedroom suite features a tray ceiling,two walk in closets and an upgraded bathroom with a spa like soaking tub.
All rooms have either plantation shutters or Hunter Douglass window treatments.
The screened lanai can be accessed from the master bedroom, living room, kitchen or family room and has a heated pool. Sliding doors can be opened from the living room, kitchen and family room to allow for seamless entertaining from indoors to the beautiful outdoor pool and outdoor kitchen grilling area.
Beyond the home the owner can enjoy the many features of Riverwood, including a large well equipped gym, exercise classes, pickleball and tennis courts, dog park, meeting rooms and more. Additionally, residents can choose to join the renowned Riverwood Golf Club and the beach club.
Description
3 Bedrooms | 2 Bathrooms | 2 Car Garage | 2 Flex Rooms
Indulge in a lakeside lifestyle with this stunning home nestled within the highly sought after, resort style, gated community of Riverwood. It features panoramic views of tranquil Long Lake from nearly every room.
The home has been thoughtfully upgraded with a new roof, hurricane windows, pool cage and paver driveway.
Upon entering, you are treated to a decorator designed formal living room and dining room, perfect for entertaining. Beyond, you enter a chefs kitchen, which is both functional and elegant.
It features a granite island, an induction stovetop, stainless steel appliances, travertine flooring and abundant cabinetry.
The spacious kitchen opens up to a cozy family room. Two additional bedrooms are located off of the family room as well as a second bath with a shower. The bedrooms are spacious, carpeted and have high ceilings. Two additional flex rooms can be used as offices or hobby rooms.
The large master bedroom suite features a tray ceiling,two walk in closets and an upgraded bathroom with a spa like soaking tub.
All rooms have either plantation shutters or Hunter Douglass window treatments.
The screened lanai can be accessed from the master bedroom, living room, kitchen or family room and has a heated pool. Sliding doors can be opened from the living room, kitchen and family room to allow for seamless entertaining from indoors to the beautiful outdoor pool and outdoor kitchen grilling area.
Beyond the home the owner can enjoy the many features of Riverwood, including a large well equipped gym, exercise classes, pickleball and tennis courts, dog park, meeting rooms and more. Additionally, residents can choose to join the renowned Riverwood Golf Club and the beach club.
Payment Calculator
- Principal & Interest -
- Property Tax $
- Home Insurance $
- HOA Fees $
- Monthly -
For a Fast & FREE Mortgage Pre-Approval Apply Now
Apply Now
 Apply Now
Apply NowFeatures
Building and Construction
- Covered Spaces: 0.00
- Exterior Features: Hurricane Shutters, Irrigation System, Lighting, Rain Gutters, Sliding Doors
- Flooring: Carpet, Ceramic Tile, Travertine, Wood
- Living Area: 2398.00
- Roof: Tile
Property Information
- Property Condition: Completed
Land Information
- Lot Features: In County, Paved
School Information
- High School: Port Charlotte High
- Middle School: Murdock Middle
Garage and Parking
- Garage Spaces: 2.00
- Parking Features: Driveway, Garage Door Opener
Eco-Communities
- Pool Features: Gunite, Heated, In Ground, Lighting, Screen Enclosure
- Water Source: Public
Utilities
- Carport Spaces: 0.00
- Cooling: Central Air
- Heating: Central, Electric
- Pets Allowed: Cats OK, Dogs OK
- Sewer: Public Sewer
- Utilities: BB/HS Internet Available, Cable Available, Electricity Connected, Public, Sewer Connected, Sprinkler Recycled, Street Lights, Underground Utilities
Amenities
- Association Amenities: Clubhouse, Fitness Center, Gated, Pickleball Court(s), Playground, Pool, Recreation Facilities, Security, Tennis Court(s), Trail(s)
Finance and Tax Information
- Home Owners Association Fee: 385.00
- Net Operating Income: 0.00
- Tax Year: 2024
Other Features
- Appliances: Dishwasher, Disposal, Microwave, Range, Refrigerator
- Association Name: Riverwood
- Country: US
- Furnished: Unfurnished
- Interior Features: Cathedral Ceiling(s), Ceiling Fans(s), Eat-in Kitchen, High Ceilings, Open Floorplan, Primary Bedroom Main Floor, Solid Surface Counters, Split Bedroom, Stone Counters, Thermostat, Walk-In Closet(s), Window Treatments
- Legal Description: FLR 000 0000 0064 FAIRWAY LAKES AT RIVERWOOD LT 64 1320/2201 COR1322/2024 1368/1209 DC3899/1780-TWM POA3940/321-GGM 3940/327
- Levels: One
- Area Major: 33953 - Port Charlotte
- Occupant Type: Owner
- Parcel Number: 402121103011
- View: Golf Course, Water
- Views: 57
- Zoning Code: PD
Similar Properties
Nearby Subdivisions
Bay Ridge
Bay Ridge Add
Bimini Bay
Biscayne
Biscayne Landing
Biscayne Lndg
Biscayne Lndg Ii
Biscayne Lndg North
Cove At West Port
Cove At West Port Phase 2 Lt 7
Covewest Port Ph 1a1
Covewest Port Ph 1b
Covewest Port Ph 2 3
El Jobe An Ward 01
El Jobean
El Jobean Ward 01
El Jobean Ward 07 Plan 01
Fairway Lake At Riverwood
Fairway Lakes At Riverwood
Hammocks At West Port
Hammocks At West Port Phase 2
Hammocks At West Port Phase Ii
Hammockswest Port Ph 1
Hammockswest Port Ph 3 4
Hammockswest Port Ph I
Hammockswest Port Ph Ii
Harbor Landings
Harbour Village Condo
Isleswest Port Ph 1
Isleswest Port Ph I
Isleswest Port Ph Ii
Not Applicable
Not On List
Osprey Landing
Palmswest Port
Palmswest Port 1a
Peachland
Port Charlotte
Port Charlotte Sec 024
Port Charlotte Sec 029
Port Charlotte Sec 032
Port Charlotte Sec 038
Port Charlotte Sec 047
Port Charlotte Sec 048
Port Charlotte Sec 049
Port Charlotte Sec 055
Port Charlotte Sec 057
Port Charlotte Sec 059
Port Charlotte Sec 061
Port Charlotte Sec 29
Port Charlotte Sec 32
Port Charlotte Sec 38
Port Charlotte Sec 47
Port Charlotte Sec 55
Port Charlotte Sec55
Port Charlotte Section 26
Port Charlotte Sub Sec 32
Port Charlotte Sub Sec 59
Port Charlotte Sub Sec Thirty
Riverbend Estate
Riverbend Estates
Riverwood
Riverwood Un 4
Sawgrass Pointeriverwood
Sawgrass Pointeriverwood Un 02
Sawgrass Pointeriverwood Un 03
Sawgrass Pointeriverwood Un 05
The Cove
The Cove At West Port
The Palms At West Port
The Palms At Westport
Tree Tops At Ranger Point
Villa Milano
Villa Milano Community Associa
Villa Milano Ph 01 02
Villa Milano Ph 4 5 6
Villa Milano Ph 46
Waterways Ph 01
West Port
Zzz Casper St Port Charlotte
Contact Info

- Samantha Archer, Broker
- Tropic Shores Realty
- Mobile: 727.534.9276
- samanthaarcherbroker@gmail.com



