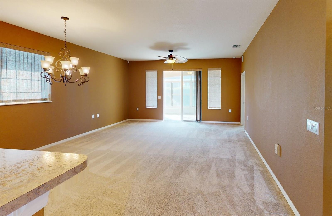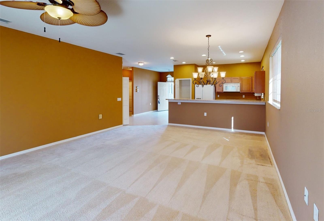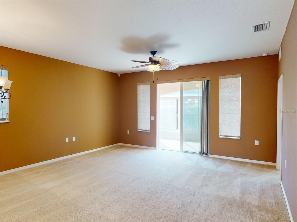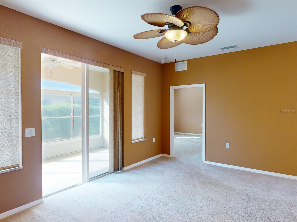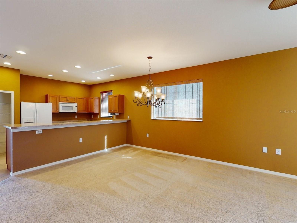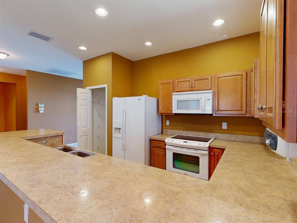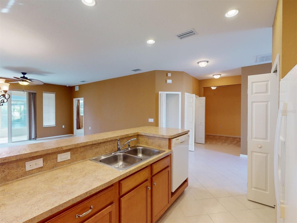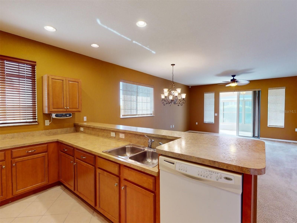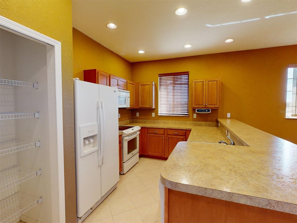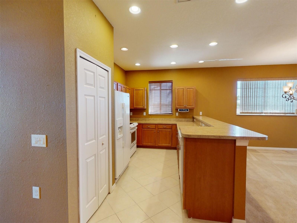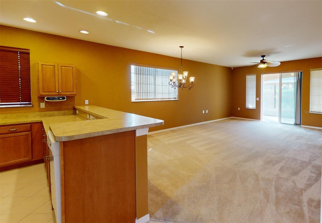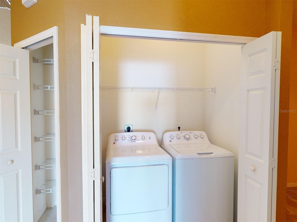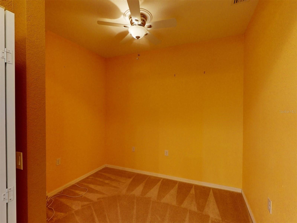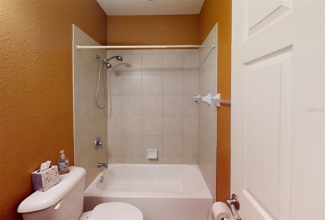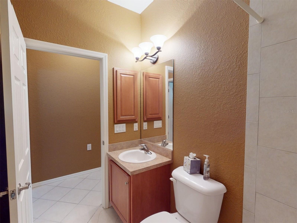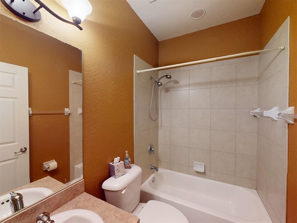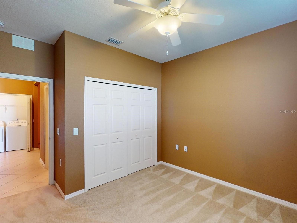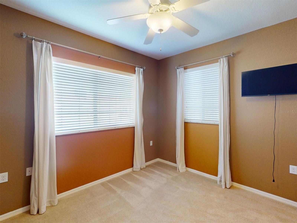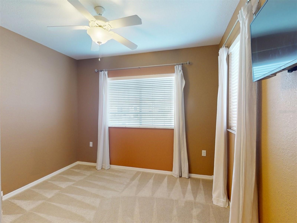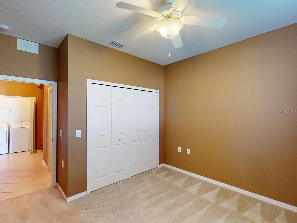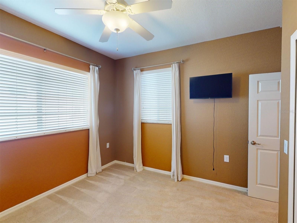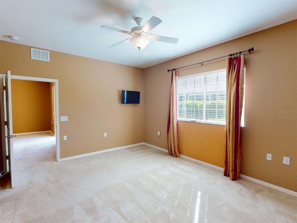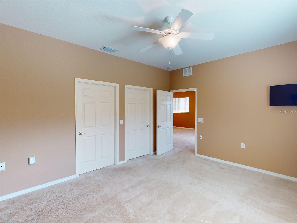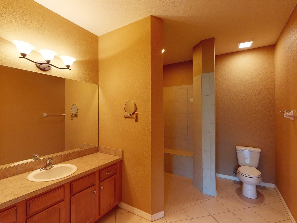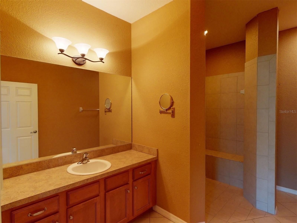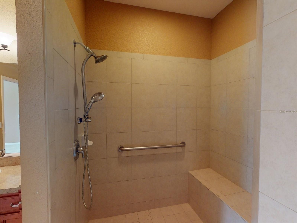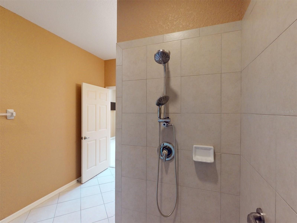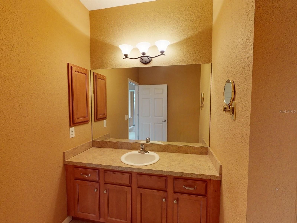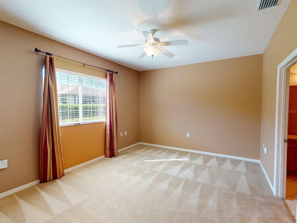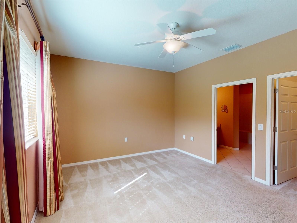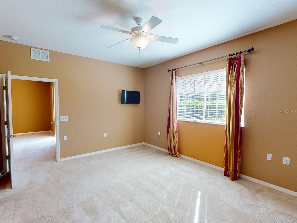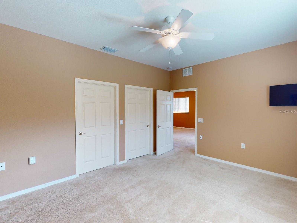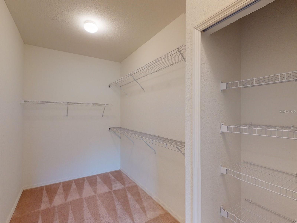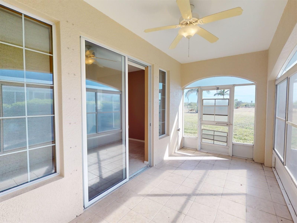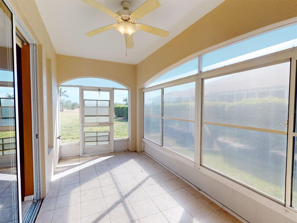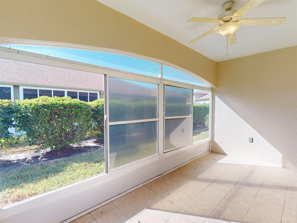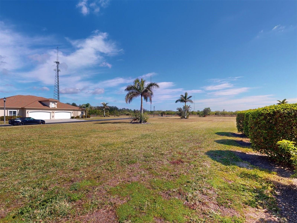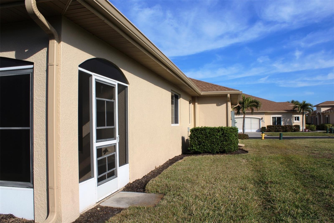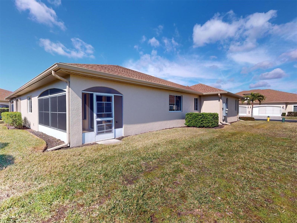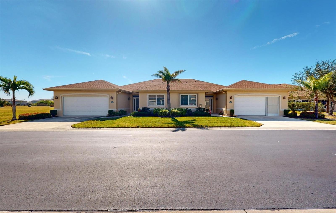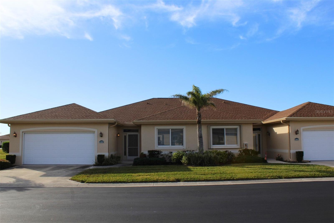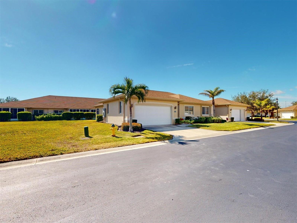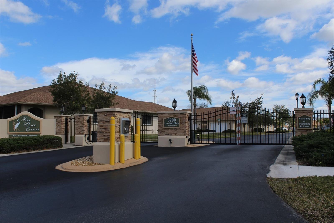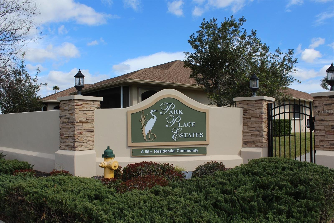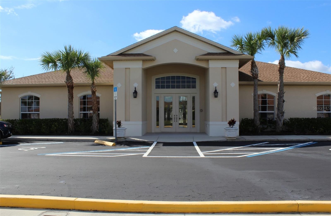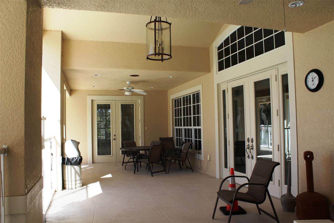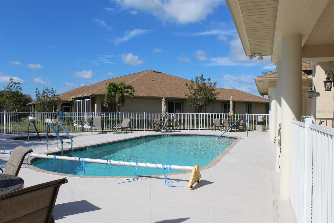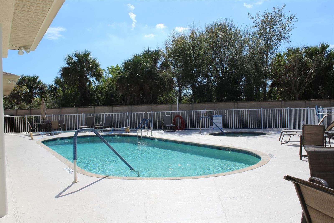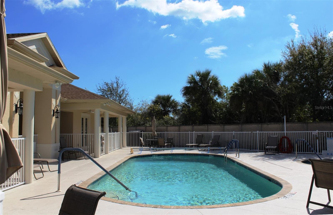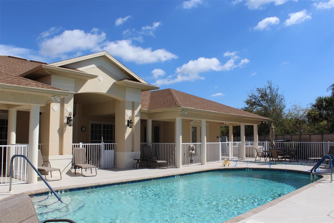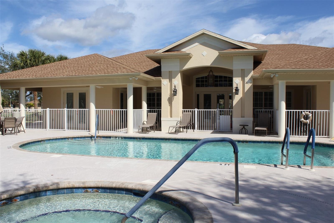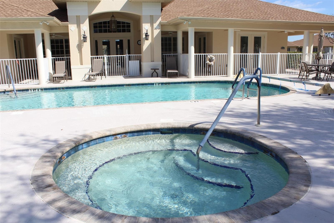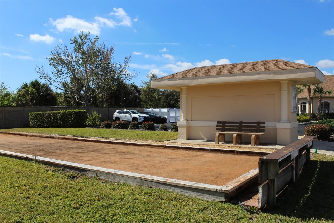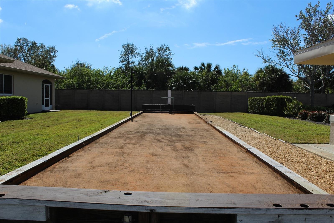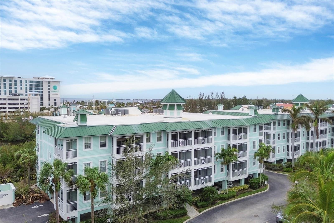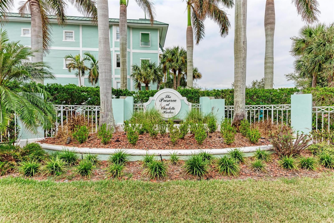24067 Park Place Drive S 71, PORT CHARLOTTE, FL 33980
Property Photos
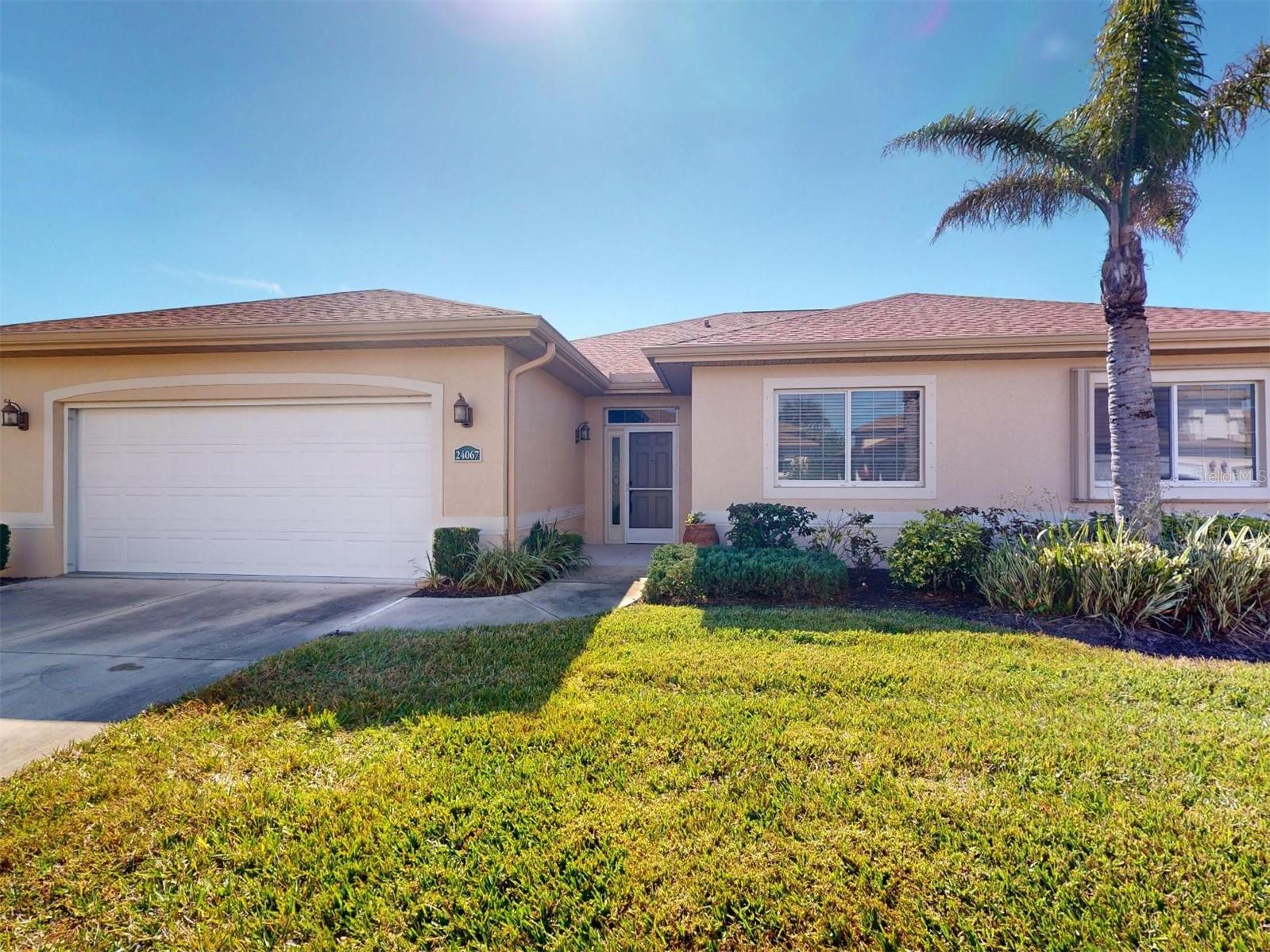
Would you like to sell your home before you purchase this one?
Priced at Only: $300,000
For more Information Call:
Address: 24067 Park Place Drive S 71, PORT CHARLOTTE, FL 33980
Property Location and Similar Properties






- MLS#: C7503888 ( Residential )
- Street Address: 24067 Park Place Drive S 71
- Viewed: 94
- Price: $300,000
- Price sqft: $204
- Waterfront: No
- Year Built: 2010
- Bldg sqft: 1473
- Bedrooms: 2
- Total Baths: 2
- Full Baths: 2
- Garage / Parking Spaces: 2
- Days On Market: 58
- Additional Information
- Geolocation: 26.9826 / -82.0547
- County: CHARLOTTE
- City: PORT CHARLOTTE
- Zipcode: 33980
- Subdivision: Park Place Estsport Charlotte
- Building: Park Place Estsport Charlotte
- Provided by: RE/MAX PALM REALTY
- Contact: Heather McConnell
- 941-743-5525

- DMCA Notice
Description
TAKE A MOMENT TO EXPLORE THE INTERACTIVE VIRTUAL TOUR OF THIS STUNNING VILLA IN PARK PLACE ESTATES: Located in a serene 55+ gated community, this home offers the best of the Florida lifestyle, complete with fantastic amenities such as a community pool, clubhouse, and bocce ball courts. Plus, it's just a short distance from Downtown Punta Gorda and the Sunseeker Resort.
Impeccably maintained this home is move in ready, featuring a spacious guest bedroom, a welcoming living area, an office/den, and a private master suite. The open kitchen is ideal for entertaining, boasting a large breakfast bar. The master suite offers a walk in closet and a en suite with a tiled walk in shower and ample vanity space. Additional highlights include an enclosed lanai with both screen and vinyl options, creating extra space for relaxing or hosting guests. The home also comes with all kitchen appliances, a washer/dryer, and tiled showers. Centrally located, it's close to dining, golfing, fishing, and shopping. Best of all, this home is NOT IN A FLOOD ZONE.
Description
TAKE A MOMENT TO EXPLORE THE INTERACTIVE VIRTUAL TOUR OF THIS STUNNING VILLA IN PARK PLACE ESTATES: Located in a serene 55+ gated community, this home offers the best of the Florida lifestyle, complete with fantastic amenities such as a community pool, clubhouse, and bocce ball courts. Plus, it's just a short distance from Downtown Punta Gorda and the Sunseeker Resort.
Impeccably maintained this home is move in ready, featuring a spacious guest bedroom, a welcoming living area, an office/den, and a private master suite. The open kitchen is ideal for entertaining, boasting a large breakfast bar. The master suite offers a walk in closet and a en suite with a tiled walk in shower and ample vanity space. Additional highlights include an enclosed lanai with both screen and vinyl options, creating extra space for relaxing or hosting guests. The home also comes with all kitchen appliances, a washer/dryer, and tiled showers. Centrally located, it's close to dining, golfing, fishing, and shopping. Best of all, this home is NOT IN A FLOOD ZONE.
Payment Calculator
- Principal & Interest -
- Property Tax $
- Home Insurance $
- HOA Fees $
- Monthly -
For a Fast & FREE Mortgage Pre-Approval Apply Now
Apply Now
 Apply Now
Apply NowFeatures
Building and Construction
- Covered Spaces: 0.00
- Exterior Features: Hurricane Shutters, Rain Gutters, Sidewalk, Sliding Doors
- Flooring: Carpet, Ceramic Tile
- Living Area: 1473.00
- Roof: Shingle
Land Information
- Lot Features: Paved
Garage and Parking
- Garage Spaces: 2.00
- Open Parking Spaces: 0.00
- Parking Features: Garage Door Opener
Eco-Communities
- Water Source: Public
Utilities
- Carport Spaces: 0.00
- Cooling: Central Air
- Heating: Central, Electric
- Pets Allowed: Cats OK, Dogs OK, Number Limit, Size Limit
- Sewer: Public Sewer
- Utilities: Electricity Connected, Public, Sewer Connected, Street Lights, Water Connected
Amenities
- Association Amenities: Clubhouse, Fitness Center, Gated, Maintenance, Pool, Recreation Facilities, Spa/Hot Tub
Finance and Tax Information
- Home Owners Association Fee Includes: Common Area Taxes, Pool, Escrow Reserves Fund, Maintenance Structure, Maintenance Grounds, Management, Recreational Facilities
- Home Owners Association Fee: 0.00
- Insurance Expense: 0.00
- Net Operating Income: 0.00
- Other Expense: 0.00
- Tax Year: 2024
Other Features
- Appliances: Dishwasher, Dryer, Microwave, Range, Refrigerator, Washer
- Association Name: STAR HOSPITALITY MANAGEMENT
- Association Phone: BRUCE GIBSON
- Country: US
- Interior Features: Ceiling Fans(s), Living Room/Dining Room Combo, Walk-In Closet(s)
- Legal Description: PPE 002 002J 0071 PARK PLACE ESTATES AT PORT CHARLOTTE PH 2 BLDG 2J UN 71 3593/885 3865/429 DC3321858-VCQP PR23-1408-VQP OSA3392492
- Levels: One
- Area Major: 33980 - Port Charlotte
- Occupant Type: Vacant
- Parcel Number: 402319551071
- Unit Number: 71
- Views: 94
- Zoning Code: RMF10
Similar Properties
Contact Info

- Samantha Archer, Broker
- Tropic Shores Realty
- Mobile: 727.534.9276
- samanthaarcherbroker@gmail.com



