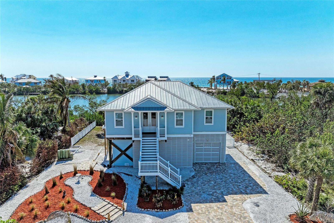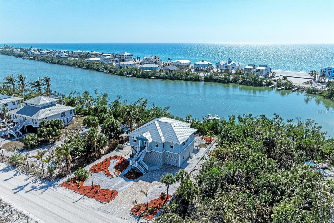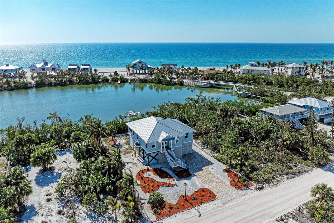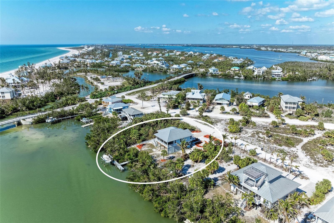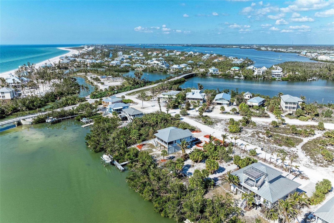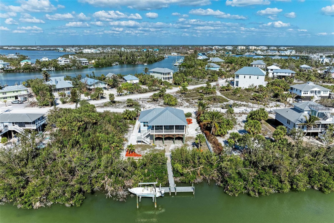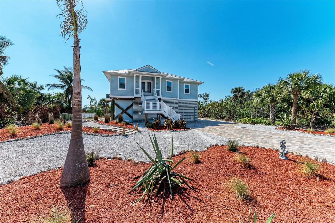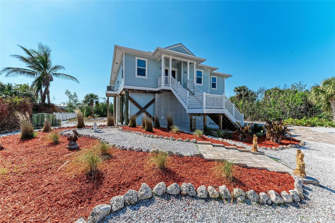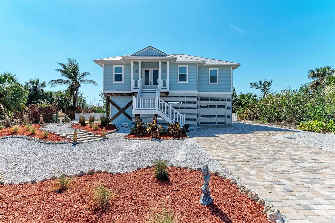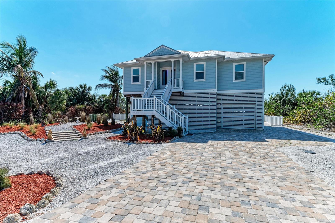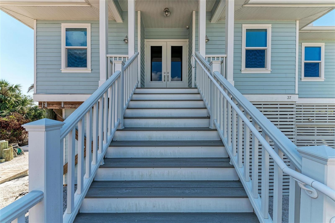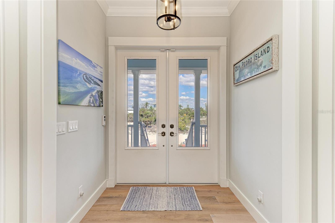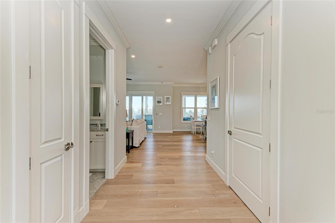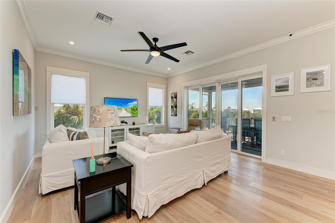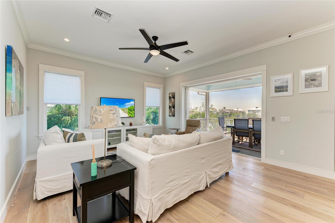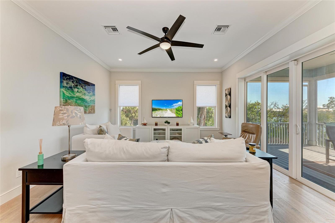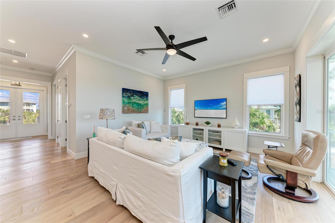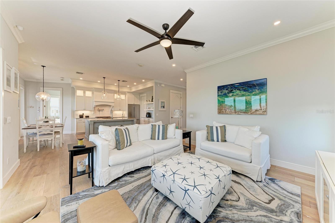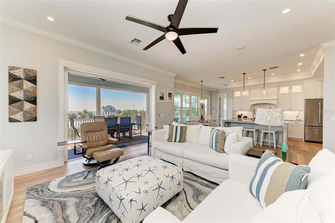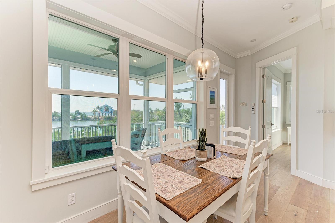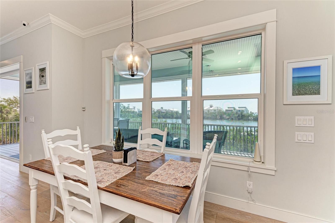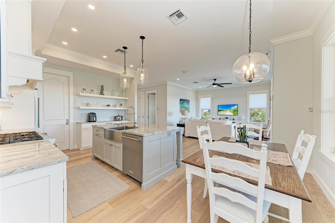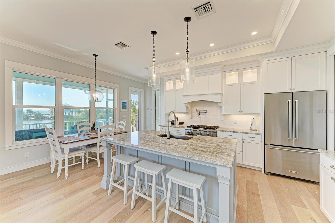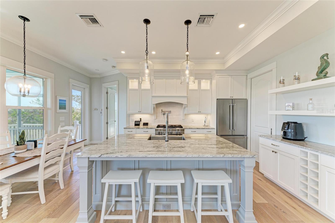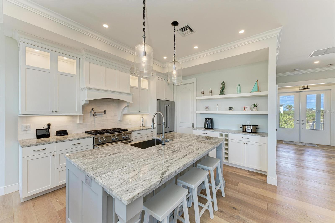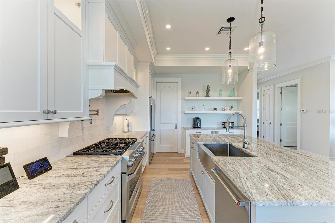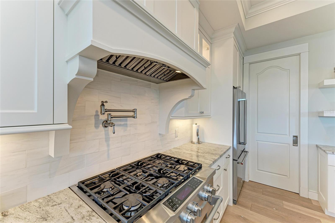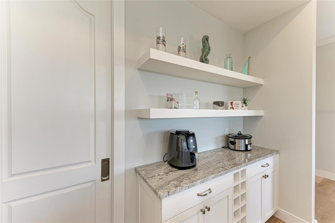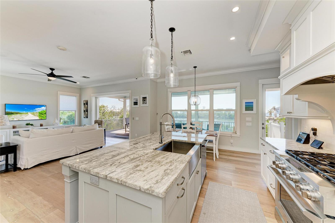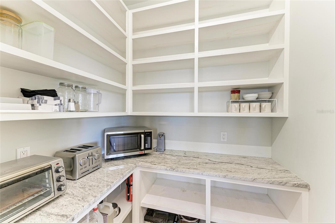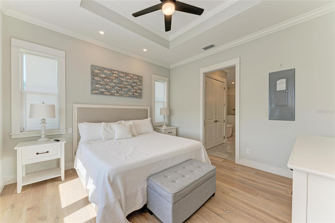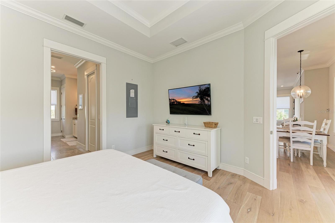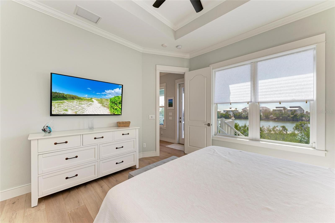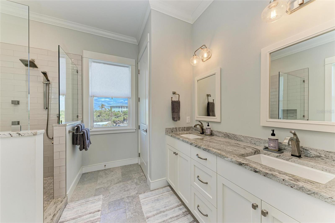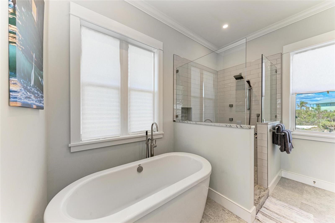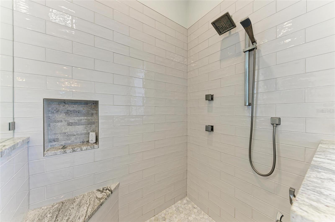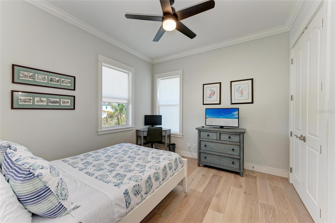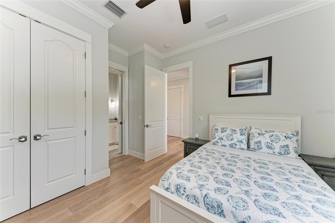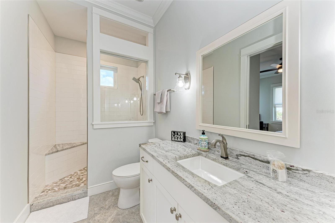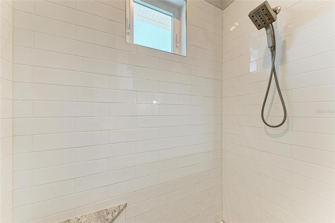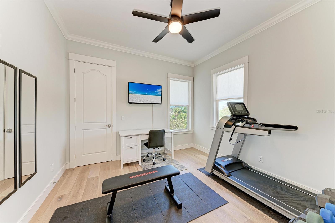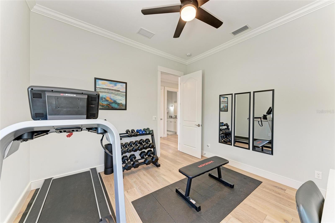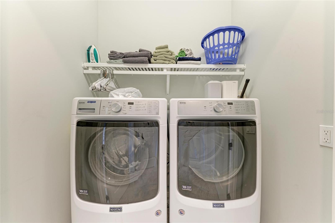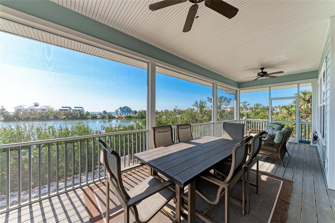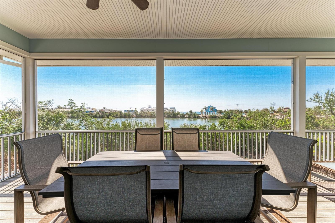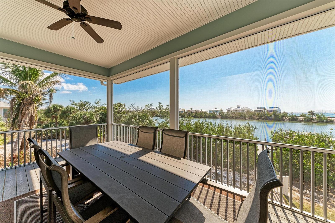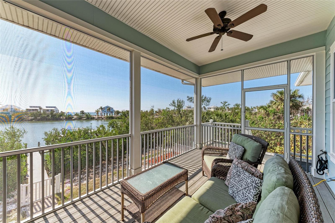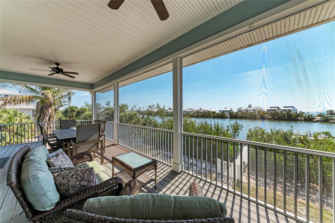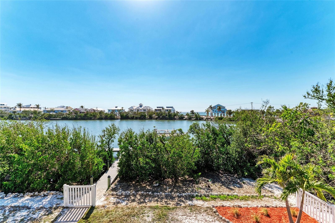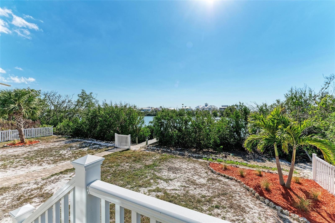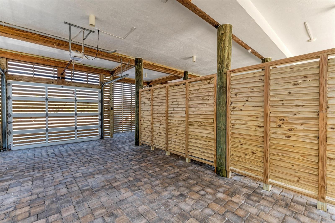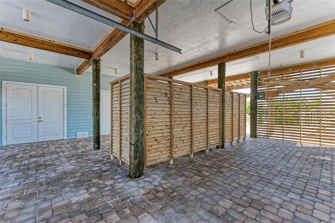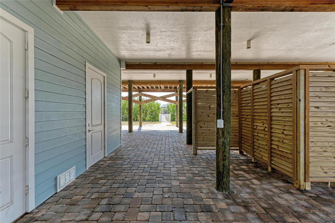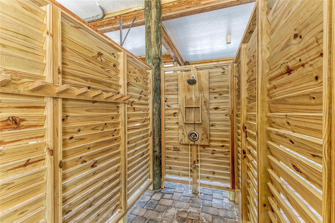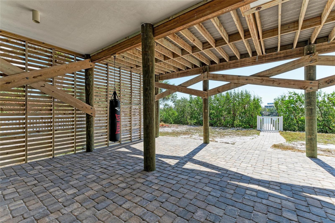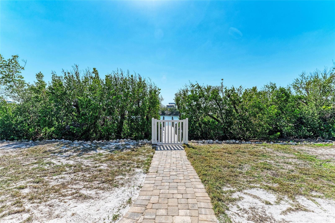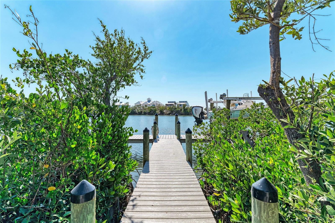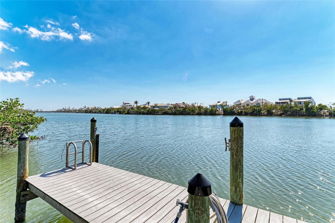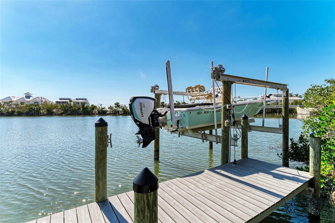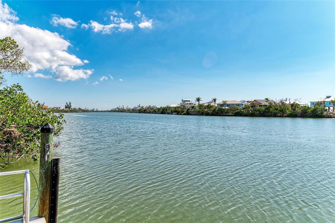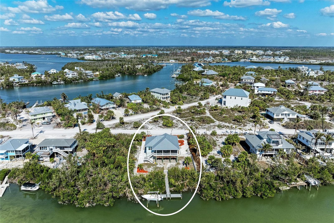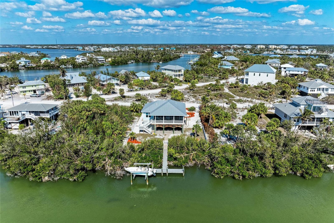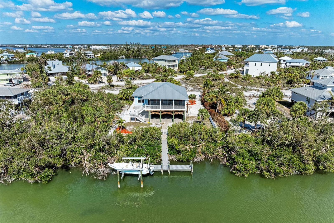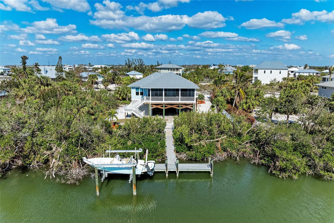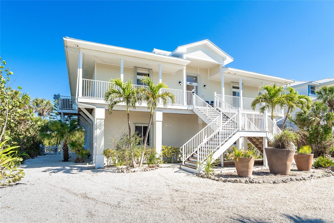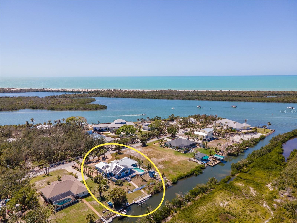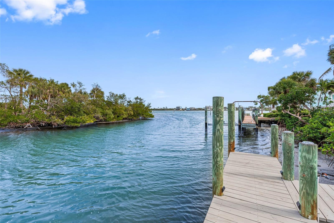37 Bocilla Drive, PLACIDA, FL 33946
Property Photos
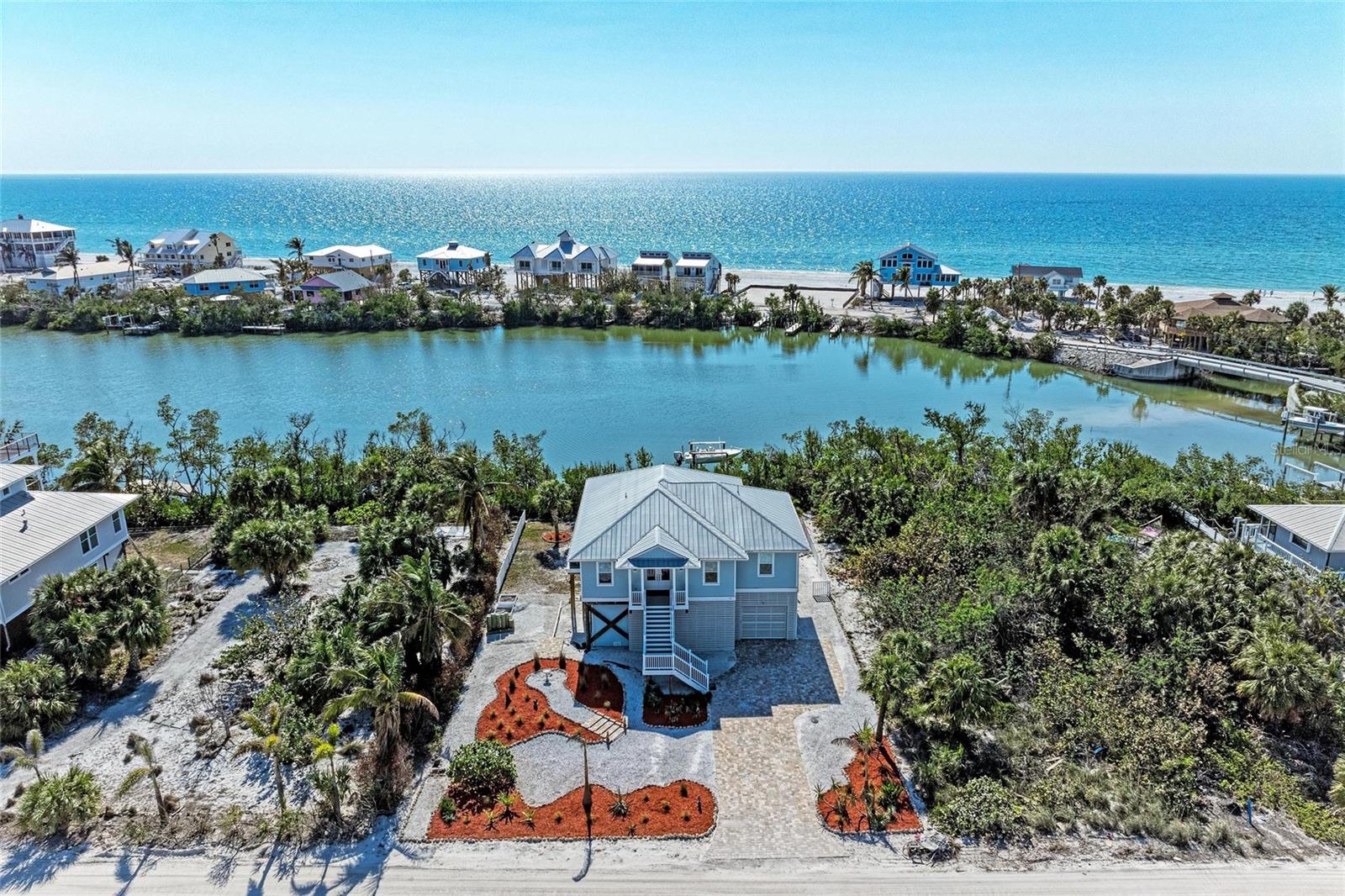
Would you like to sell your home before you purchase this one?
Priced at Only: $1,445,000
For more Information Call:
Address: 37 Bocilla Drive, PLACIDA, FL 33946
Property Location and Similar Properties






- MLS#: C7504626 ( Residential )
- Street Address: 37 Bocilla Drive
- Viewed: 71
- Price: $1,445,000
- Price sqft: $774
- Waterfront: Yes
- Wateraccess: Yes
- Waterfront Type: Lagoon
- Year Built: 2018
- Bldg sqft: 1867
- Bedrooms: 3
- Total Baths: 2
- Full Baths: 2
- Days On Market: 49
- Additional Information
- Geolocation: 26.8678 / -82.3173
- County: CHARLOTTE
- City: PLACIDA
- Zipcode: 33946
- Subdivision: Palm Island Estates
- Elementary School: Vineland Elementary
- Middle School: L.A. Ainger Middle
- High School: Lemon Bay High
- Provided by: COLDWELL BANKER SUNSTAR REALTY
- Contact: Ryan Finnegan
- 941-225-4663

- DMCA Notice
Description
Welcome to this lovely 3 bedroom, 2 bath home, constructed in 2018 and located in the highly sought after Palm Island Estates. This property provides effortless access to the Intracoastal Waterway and the Gulf of America, making it an ideal retreat for boating enthusiasts. Only a short walk away from the beautiful white sand beaches of Don Pedro Island, perfect for soaking up the sun and enjoying the peaceful coastal ambiance. As you enter this exquisite home, you'll be welcomed by impressive 10 foot ceilings embellished with crown molding and sophisticated tray ceilings. The interior showcases 8 foot doors and stunning Duchateau French Oak 6" wood plank flooring, which adds both warmth and charm. An abundance of windows and a sliding glass door open up to a generous 30' x 12' screened lanai, perfectly positioned for western exposure to capture breathtaking sunset views over Bocilla Lagoon. The custom kitchen is a true culinary delight, featuring elegant granite countertops, high end stainless steel appliances, and a gas range complete with a convenient pot filler and hood. A walk in pantry offers ample storage, while the islandwith its large sink and bar seatingcreates a seamless flow between the kitchen, living, and dining areas, ideal for hosting gatherings. The master bedroom serves as a tranquil retreat, boasting a spacious walk in closet. The master bath is designed for ultimate relaxation, offering dual sinks with granite countertops, a luxurious soaking tub, and a roomy designer shower adorned with stylish subway tiles. The second bath/powder room is equally impressive, featuring chic subway tiles, Italian natural stone flooring, and a granite countertop. This home also comes equipped with designer fans, elegant lighting fixtures, and high quality faucets throughout, as well as a security system for added peace of mind. Impact glass windows and doors enhance durability and safety, while a designated area for a future elevator adds convenience for years to come. This residence truly marries luxury with functionality!
This home features a strong and durable exterior, complete with a metal roof, impact rated windows, and resilient hardy board siding. The spacious deck and stairways are equipped with track railings and WeatherBest decking, providing both safety and aesthetic appeal. A beautifully paved driveway leads to an open garage and an under home area, which includes a shower, pre wired generator hookup, and 792 sq. ft. of enclosed storage space. The extra area beneath the home presents fantastic opportunities for future upgrades, such as an outdoor summer kitchen, and theres plenty of room for a pool in the fenced backyard. Step out onto the 296 sq. ft. dock, also featuring WeatherBest decking, where you can take advantage of a 10,000 pound boat lift and freshwater spicket. Enhanced by thoughtfully designed landscaping, the striking exterior elevation gives this property a refined island charm that truly sets it apart.
Discover the best of waterfront living in this enchanting home!
BE SURE TO CLICK THE FULL VIRTUAL TOUR LINKS FOR DETAILS!
Description
Welcome to this lovely 3 bedroom, 2 bath home, constructed in 2018 and located in the highly sought after Palm Island Estates. This property provides effortless access to the Intracoastal Waterway and the Gulf of America, making it an ideal retreat for boating enthusiasts. Only a short walk away from the beautiful white sand beaches of Don Pedro Island, perfect for soaking up the sun and enjoying the peaceful coastal ambiance. As you enter this exquisite home, you'll be welcomed by impressive 10 foot ceilings embellished with crown molding and sophisticated tray ceilings. The interior showcases 8 foot doors and stunning Duchateau French Oak 6" wood plank flooring, which adds both warmth and charm. An abundance of windows and a sliding glass door open up to a generous 30' x 12' screened lanai, perfectly positioned for western exposure to capture breathtaking sunset views over Bocilla Lagoon. The custom kitchen is a true culinary delight, featuring elegant granite countertops, high end stainless steel appliances, and a gas range complete with a convenient pot filler and hood. A walk in pantry offers ample storage, while the islandwith its large sink and bar seatingcreates a seamless flow between the kitchen, living, and dining areas, ideal for hosting gatherings. The master bedroom serves as a tranquil retreat, boasting a spacious walk in closet. The master bath is designed for ultimate relaxation, offering dual sinks with granite countertops, a luxurious soaking tub, and a roomy designer shower adorned with stylish subway tiles. The second bath/powder room is equally impressive, featuring chic subway tiles, Italian natural stone flooring, and a granite countertop. This home also comes equipped with designer fans, elegant lighting fixtures, and high quality faucets throughout, as well as a security system for added peace of mind. Impact glass windows and doors enhance durability and safety, while a designated area for a future elevator adds convenience for years to come. This residence truly marries luxury with functionality!
This home features a strong and durable exterior, complete with a metal roof, impact rated windows, and resilient hardy board siding. The spacious deck and stairways are equipped with track railings and WeatherBest decking, providing both safety and aesthetic appeal. A beautifully paved driveway leads to an open garage and an under home area, which includes a shower, pre wired generator hookup, and 792 sq. ft. of enclosed storage space. The extra area beneath the home presents fantastic opportunities for future upgrades, such as an outdoor summer kitchen, and theres plenty of room for a pool in the fenced backyard. Step out onto the 296 sq. ft. dock, also featuring WeatherBest decking, where you can take advantage of a 10,000 pound boat lift and freshwater spicket. Enhanced by thoughtfully designed landscaping, the striking exterior elevation gives this property a refined island charm that truly sets it apart.
Discover the best of waterfront living in this enchanting home!
BE SURE TO CLICK THE FULL VIRTUAL TOUR LINKS FOR DETAILS!
Payment Calculator
- Principal & Interest -
- Property Tax $
- Home Insurance $
- HOA Fees $
- Monthly -
For a Fast & FREE Mortgage Pre-Approval Apply Now
Apply Now
 Apply Now
Apply NowFeatures
Building and Construction
- Covered Spaces: 0.00
- Exterior Features: Balcony, Lighting, Outdoor Shower, Rain Gutters, Sliding Doors, Storage
- Flooring: Wood
- Living Area: 1615.00
- Roof: Metal
Land Information
- Lot Features: Landscaped, Paved
School Information
- High School: Lemon Bay High
- Middle School: L.A. Ainger Middle
- School Elementary: Vineland Elementary
Garage and Parking
- Garage Spaces: 0.00
- Open Parking Spaces: 0.00
- Parking Features: Covered, Driveway, Garage Door Opener, Golf Cart Parking, Off Street, Under Building
Eco-Communities
- Water Source: Public
Utilities
- Carport Spaces: 0.00
- Cooling: Central Air
- Heating: Central, Electric
- Sewer: Septic Tank
- Utilities: BB/HS Internet Available, Cable Connected, Electricity Connected, Fire Hydrant, Propane, Underground Utilities, Water Connected
Finance and Tax Information
- Home Owners Association Fee: 0.00
- Insurance Expense: 0.00
- Net Operating Income: 0.00
- Other Expense: 0.00
- Tax Year: 2024
Other Features
- Appliances: Cooktop, Dishwasher, Dryer, Microwave, Refrigerator, Washer
- Country: US
- Interior Features: Ceiling Fans(s), Coffered Ceiling(s), Crown Molding, Dry Bar, High Ceilings, Open Floorplan, Primary Bedroom Main Floor, Solid Wood Cabinets, Split Bedroom, Stone Counters, Thermostat, Walk-In Closet(s)
- Legal Description: PIE 004 000C 0005 PALM ISLAND ESTS UN4 BLK C LT 5 883/326 1343/1938 3943/1582 CD3960/789 RES4295/941
- Levels: One
- Area Major: 33946 - Placida
- Occupant Type: Owner
- Parcel Number: 412033177001
- Possession: Close Of Escrow
- Style: Coastal, Florida
- View: Water
- Views: 71
- Zoning Code: BBI
Similar Properties
Nearby Subdivisions
Blk F 1st Add
Cape Haze
Cape Haze East
Cape Haze East 1st Add
Cape Haze East 2nd Add
Cape Haze Re
Cape Haze Windward
Coral Caye
Gasparilla Island Unrecorded
Gasparilla Shores
Not Applicable
Palm Island
Palm Island Estates
Palm Island Estates 3rd Add
Palm Island Estates Un 1
Palm Island Estates Un 3
Palm Island Estates Un 4
Placida Point
Port Charlotte
Rotonda Meadows
Rotonda Sands
Contact Info

- Samantha Archer, Broker
- Tropic Shores Realty
- Mobile: 727.534.9276
- samanthaarcherbroker@gmail.com



