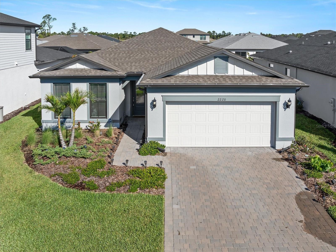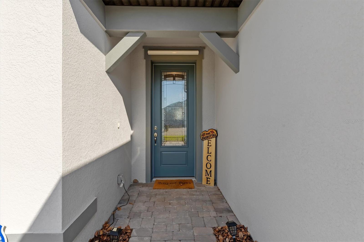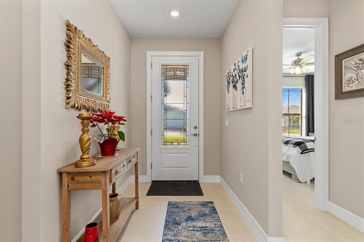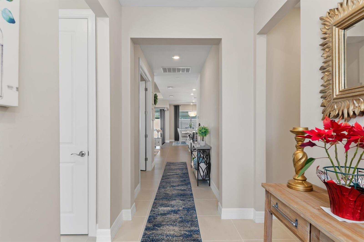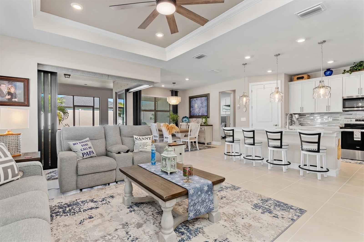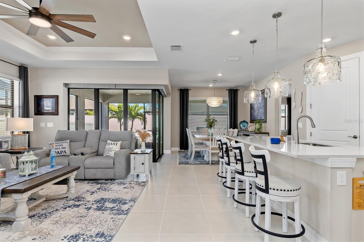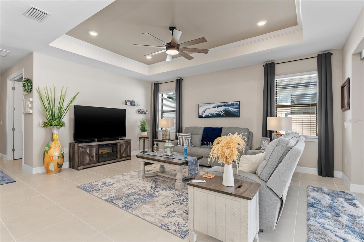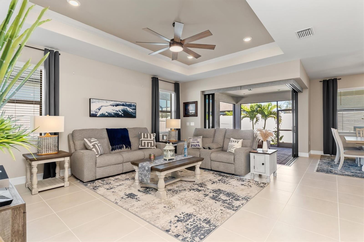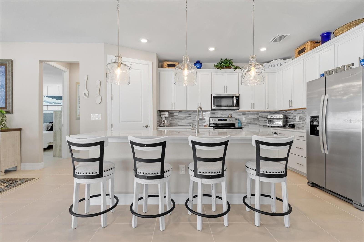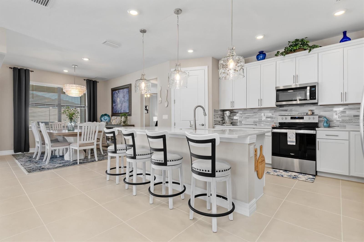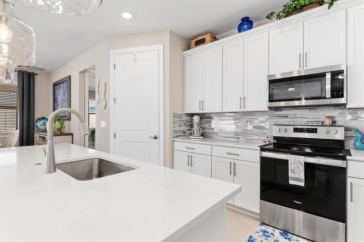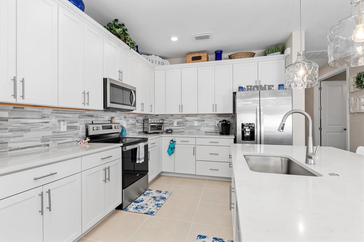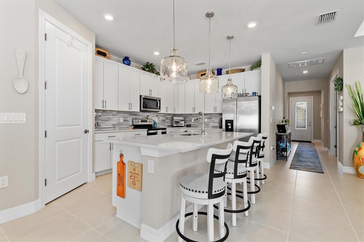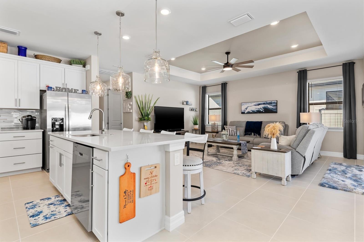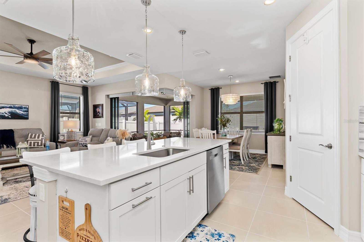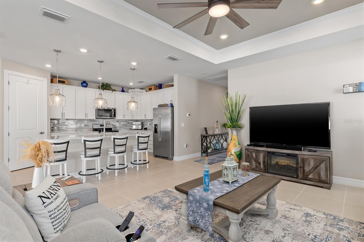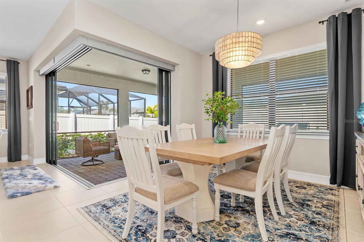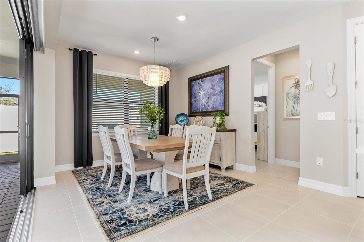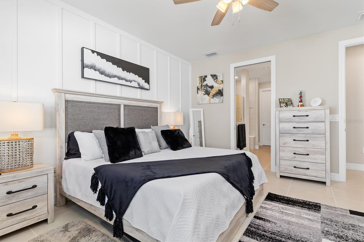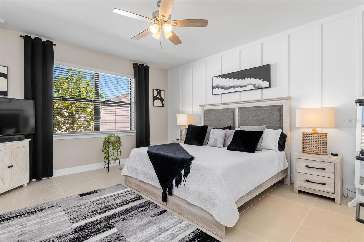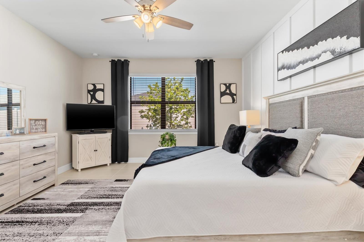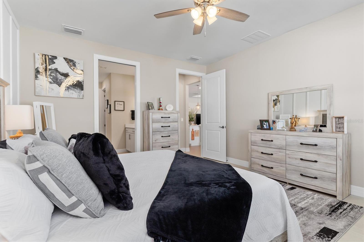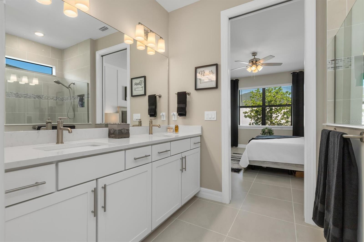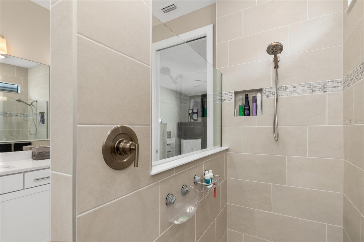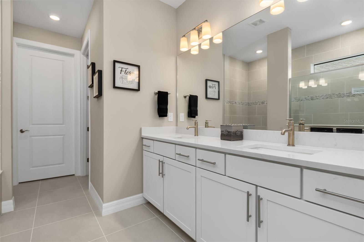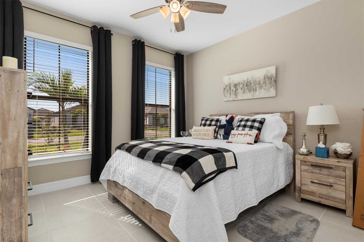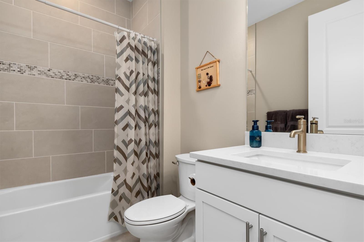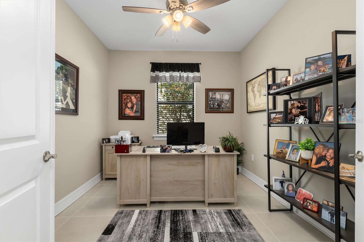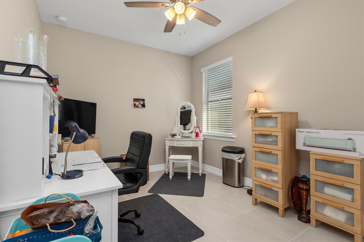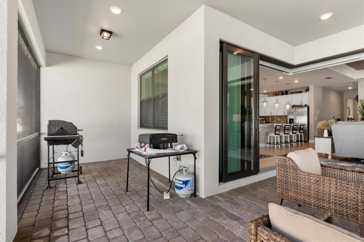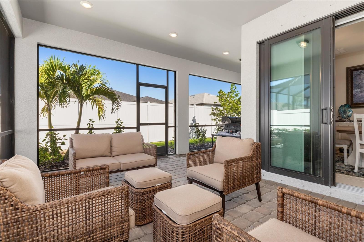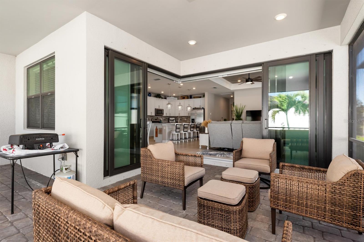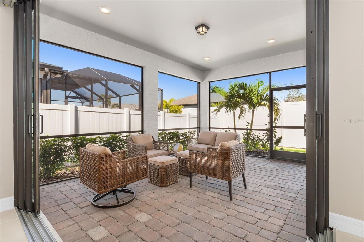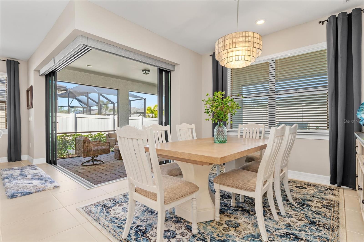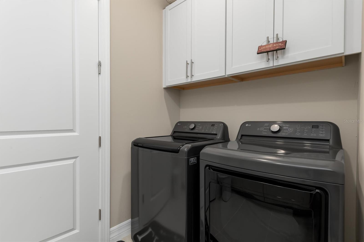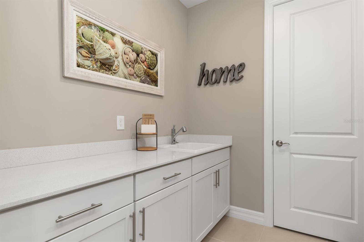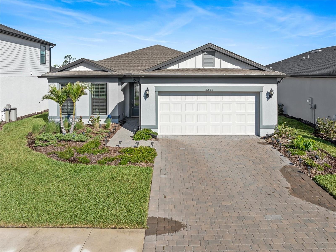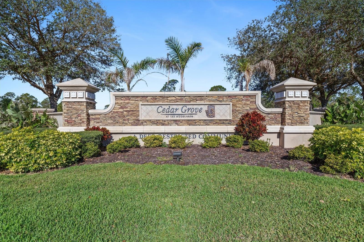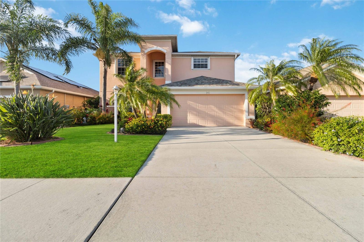2220 Darley Oak Way, NORTH PORT, FL 34289
Property Photos
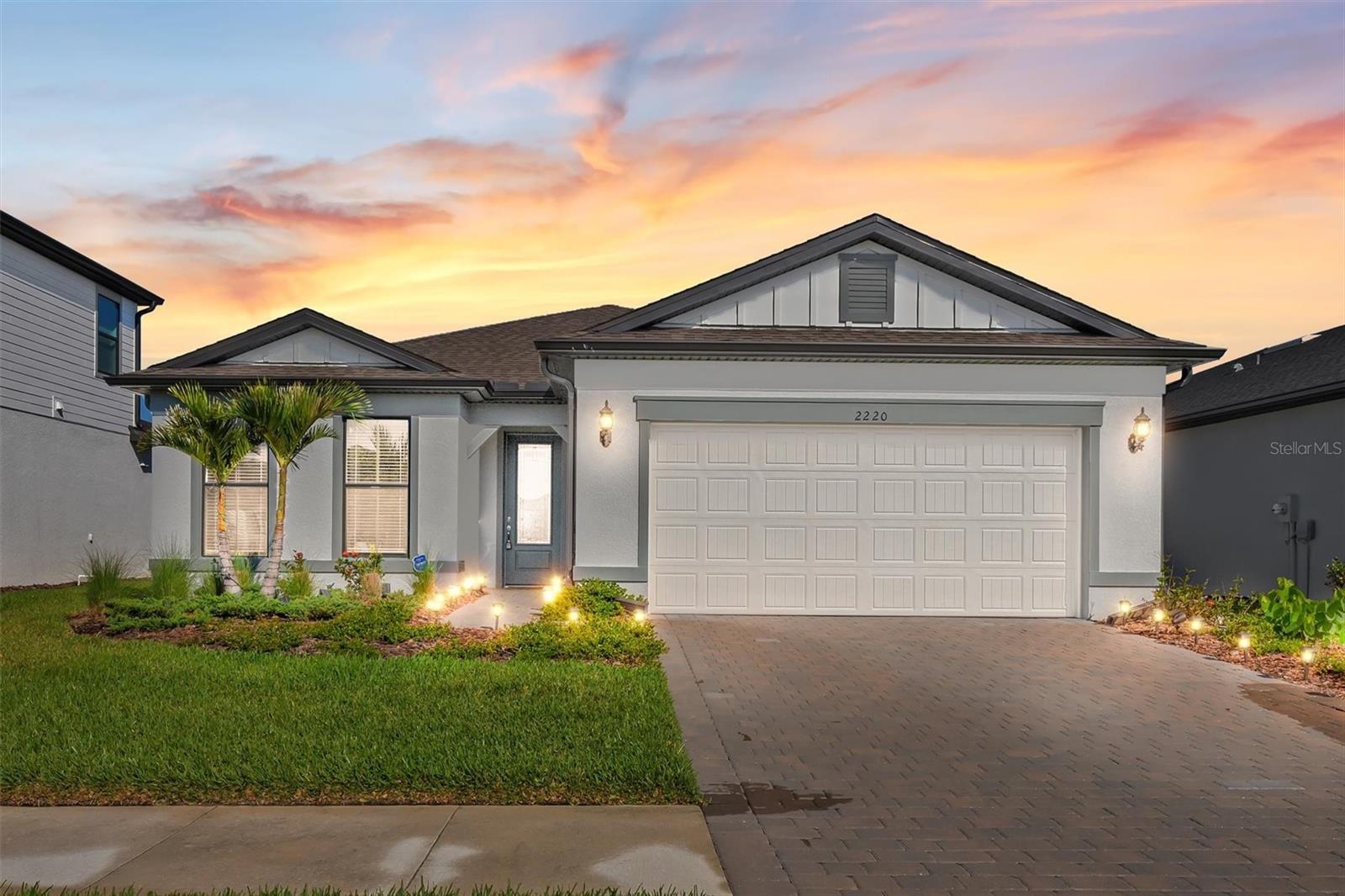
Would you like to sell your home before you purchase this one?
Priced at Only: $369,000
For more Information Call:
Address: 2220 Darley Oak Way, NORTH PORT, FL 34289
Property Location and Similar Properties






- MLS#: C7506044 ( Residential )
- Street Address: 2220 Darley Oak Way
- Viewed: 75
- Price: $369,000
- Price sqft: $126
- Waterfront: No
- Year Built: 2023
- Bldg sqft: 2927
- Bedrooms: 3
- Total Baths: 2
- Full Baths: 2
- Garage / Parking Spaces: 2
- Days On Market: 34
- Additional Information
- Geolocation: 27.0818 / -82.1295
- County: SARASOTA
- City: NORTH PORT
- Zipcode: 34289
- Subdivision: Cedar Grove At The Woodlands
- Elementary School: Toledo Blade Elementary
- Middle School: Woodland Middle School
- High School: North Port High
- Provided by: COLDWELL BANKER SUNSTAR REALTY
- Contact: Heidi Choiniere
- 941-426-0621

- DMCA Notice
Description
Stunning Like New 2023 Home in Cedar Grove A True Florida Gem!
Welcome home to this beautifully upgraded 3 bedroom, 2 bath Mystique model, complete with an enclosed den with French doorsperfect for a home office or additional guest space. The thoughtfully designed split floor plan provides privacy, while the zero corner sliding doors seamlessly blend indoor and outdoor living, leading to your extended lanaithe perfect spot to enjoy breathtaking Florida sunsets.
The heart of the home features a gourmet kitchen with stainless steel appliances, quartz countertops, and an upgraded backsplash, making meal prep a dream. Elegant tray ceilings in the gathering room add to the open and airy feel, enhanced by abundant natural light throughout. The spacious owners suite includes a walk in closet and an upgraded walk in shower for a spa like retreat.
Additional highlights include a 4' garage extensionideal for extra storage or a golf cartplus plenty of room to add a private pool.
Nestled in the sought after Cedar Grove community, residents enjoy resort style amenities, a sparkling community pool, playground, and scenic walking trails. With easy access to shopping, dining, top rated schools, and Gulf Coast beaches, this is Florida living at its finest! Dont miss your chance to make this stunning home yoursschedule your tour today!
Description
Stunning Like New 2023 Home in Cedar Grove A True Florida Gem!
Welcome home to this beautifully upgraded 3 bedroom, 2 bath Mystique model, complete with an enclosed den with French doorsperfect for a home office or additional guest space. The thoughtfully designed split floor plan provides privacy, while the zero corner sliding doors seamlessly blend indoor and outdoor living, leading to your extended lanaithe perfect spot to enjoy breathtaking Florida sunsets.
The heart of the home features a gourmet kitchen with stainless steel appliances, quartz countertops, and an upgraded backsplash, making meal prep a dream. Elegant tray ceilings in the gathering room add to the open and airy feel, enhanced by abundant natural light throughout. The spacious owners suite includes a walk in closet and an upgraded walk in shower for a spa like retreat.
Additional highlights include a 4' garage extensionideal for extra storage or a golf cartplus plenty of room to add a private pool.
Nestled in the sought after Cedar Grove community, residents enjoy resort style amenities, a sparkling community pool, playground, and scenic walking trails. With easy access to shopping, dining, top rated schools, and Gulf Coast beaches, this is Florida living at its finest! Dont miss your chance to make this stunning home yoursschedule your tour today!
Payment Calculator
- Principal & Interest -
- Property Tax $
- Home Insurance $
- HOA Fees $
- Monthly -
For a Fast & FREE Mortgage Pre-Approval Apply Now
Apply Now
 Apply Now
Apply NowFeatures
Building and Construction
- Builder Model: Mystique
- Builder Name: Pulte Homes - Centex
- Covered Spaces: 0.00
- Exterior Features: Hurricane Shutters, Irrigation System, Sidewalk, Sliding Doors
- Flooring: Tile
- Living Area: 2056.00
- Roof: Shingle
Property Information
- Property Condition: Completed
School Information
- High School: North Port High
- Middle School: Woodland Middle School
- School Elementary: Toledo Blade Elementary
Garage and Parking
- Garage Spaces: 2.00
- Open Parking Spaces: 0.00
- Parking Features: Oversized
Eco-Communities
- Water Source: Public
Utilities
- Carport Spaces: 0.00
- Cooling: Central Air
- Heating: Central
- Pets Allowed: Number Limit, Yes
- Sewer: Public Sewer
- Utilities: BB/HS Internet Available, Cable Available, Electricity Available, Phone Available, Public, Sewer Connected, Sprinkler Recycled, Underground Utilities, Water Available
Amenities
- Association Amenities: Basketball Court, Playground, Pool
Finance and Tax Information
- Home Owners Association Fee Includes: Pool
- Home Owners Association Fee: 757.00
- Insurance Expense: 0.00
- Net Operating Income: 0.00
- Other Expense: 0.00
- Tax Year: 2024
Other Features
- Appliances: Dishwasher, Disposal, Dryer, Electric Water Heater, Freezer, Ice Maker, Microwave, Range, Refrigerator, Washer
- Association Name: Castle Management/ Melissa Winter
- Association Phone: 941-426-1939
- Country: US
- Furnished: Unfurnished
- Interior Features: Eat-in Kitchen, Kitchen/Family Room Combo, Open Floorplan, Primary Bedroom Main Floor, Tray Ceiling(s), Walk-In Closet(s)
- Legal Description: LOT 226, CEDAR GROVE PHASE 2B, PB 56 PG 18-27
- Levels: One
- Area Major: 34289 - North Port
- Occupant Type: Owner
- Parcel Number: 1114090226
- Possession: Close Of Escrow
- Views: 75
Similar Properties
Nearby Subdivisions
3270 Cypress Falls 2a 2b
3458 Strand At Cedar Grove
4th Rep Of Lakeside Plantat
Arbor Oaks At The Woodlands
Cedar Grove
Cedar Grove At The Woodlands
Cedar Grove Ph 1a
Cedar Grove Ph 1b
Cedar Grove Ph 2a
Cedar Grove Phase 2b
Cypress Falls
Cypress Falls At The Woodlands
Cypress Falls Ph 1a
Cypress Falls Ph 1b
Cypress Falls Ph 1c
Cypress Falls Ph 1d
Cypress Falls Ph 1e
Cypress Falls Ph 2a 2b
Cypress Falls Ph 2c
Cypress Falls Ph 2d
Cypress Falls Ph 2e
Lakeside Plantation
Lakeside Plantation 02 Rep
Lakeside Plantation Rep 02
North Port
Second Rep Of Lakeside Plan
Contact Info

- Samantha Archer, Broker
- Tropic Shores Realty
- Mobile: 727.534.9276
- samanthaarcherbroker@gmail.com



