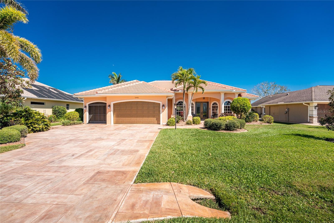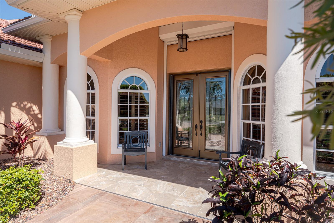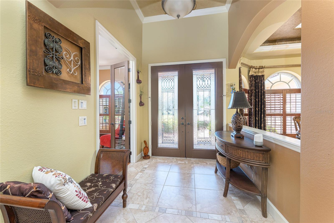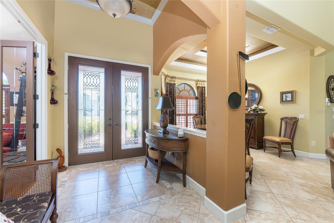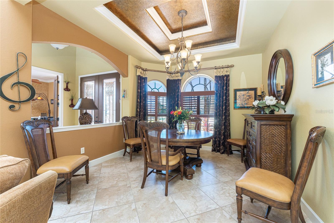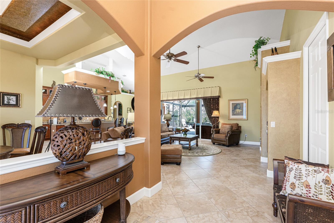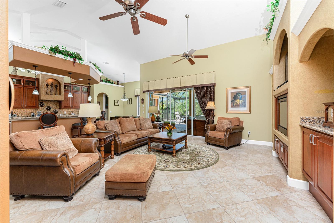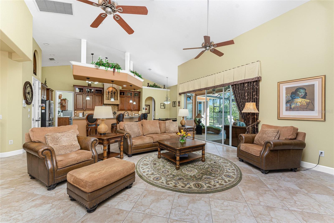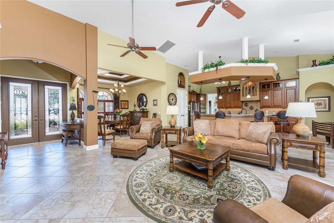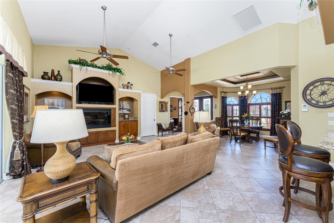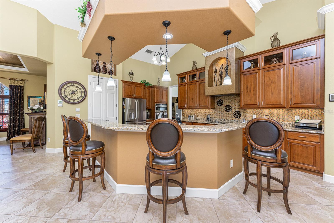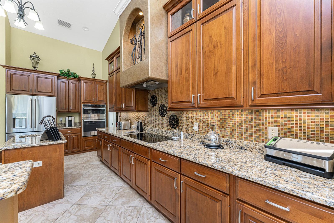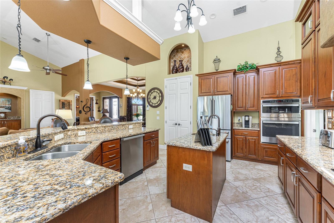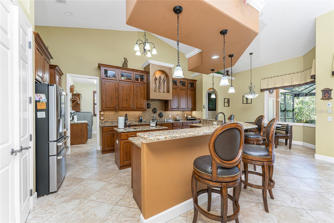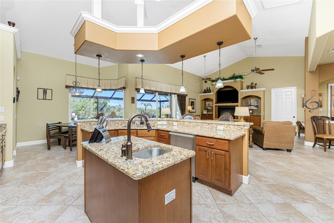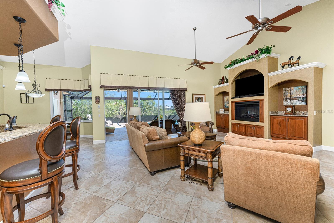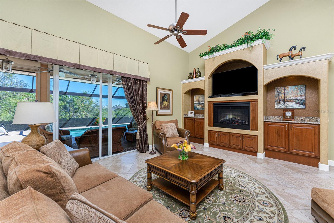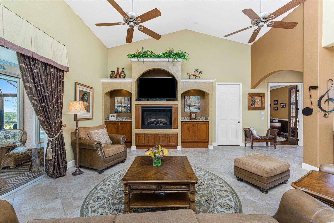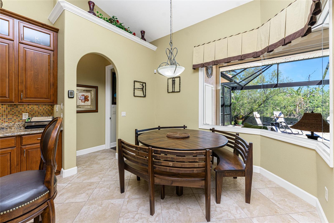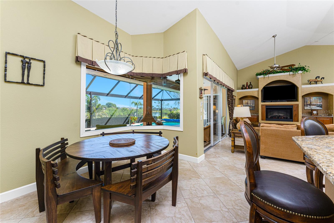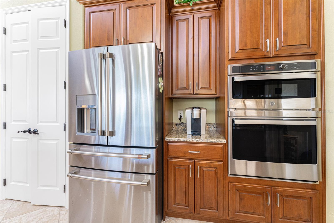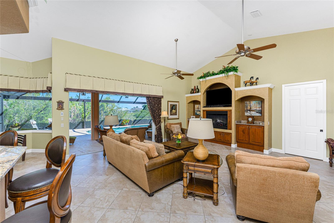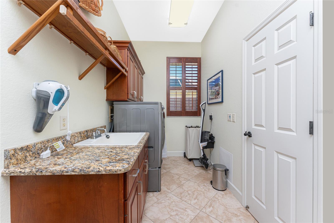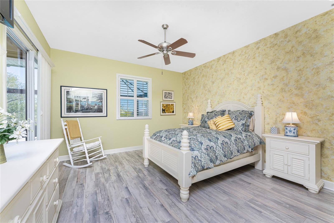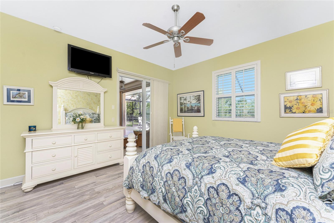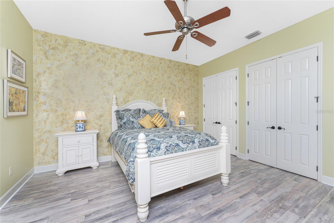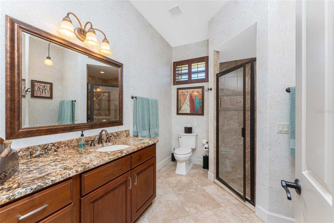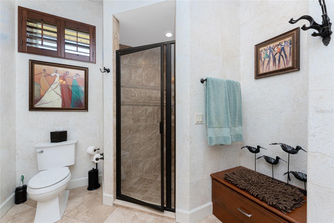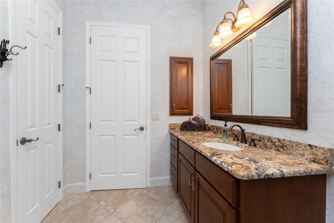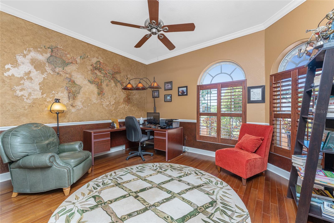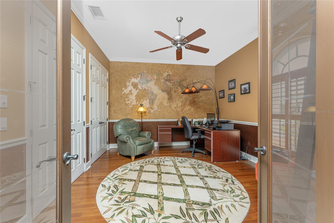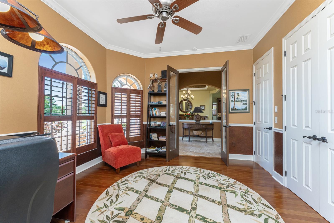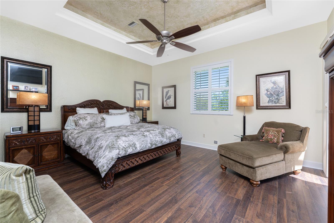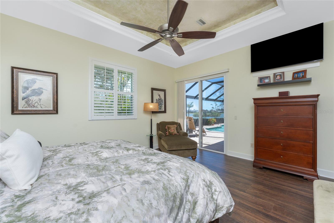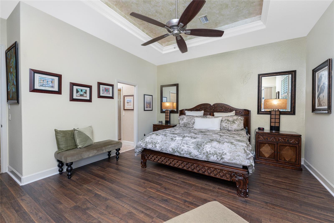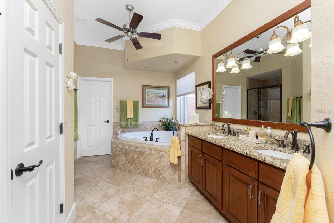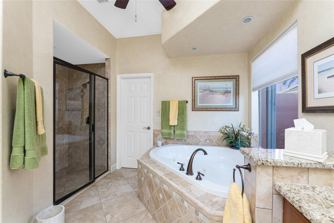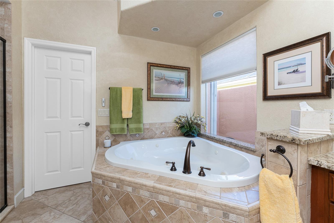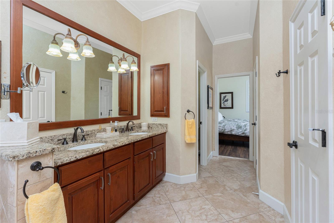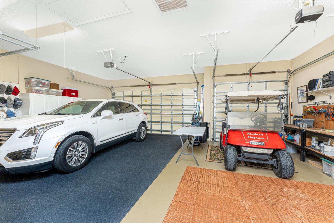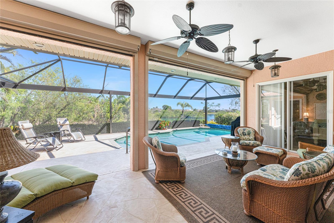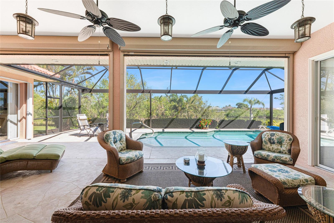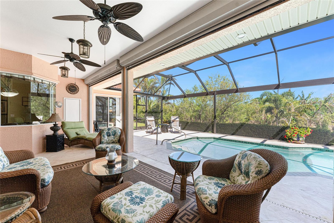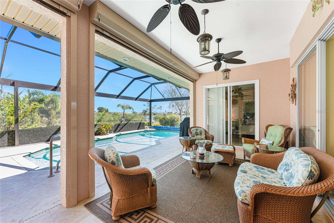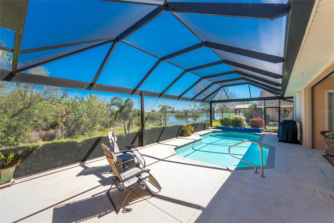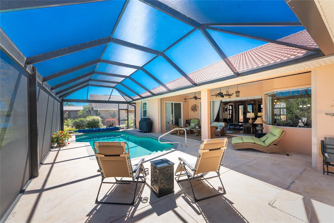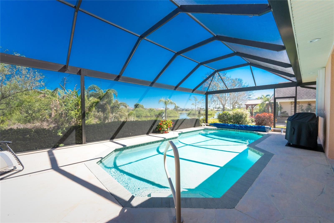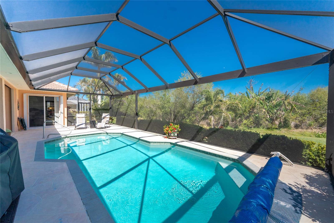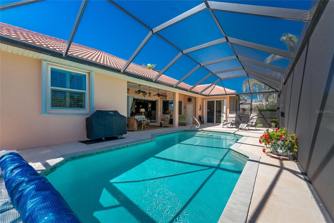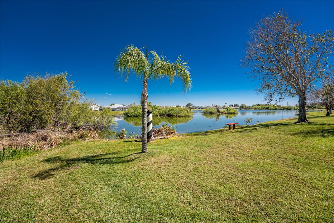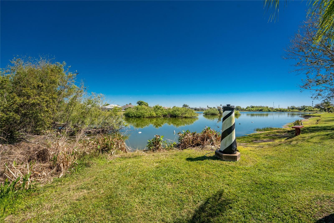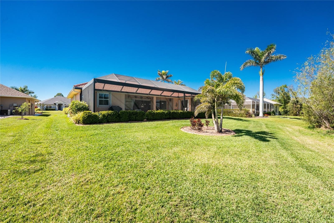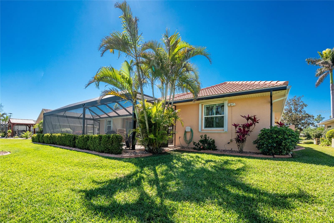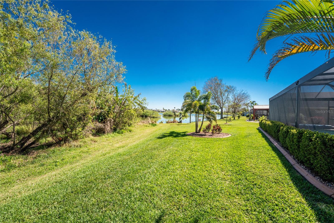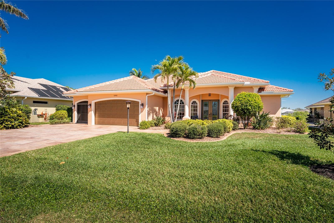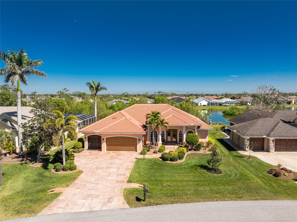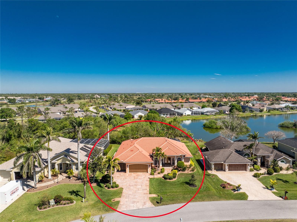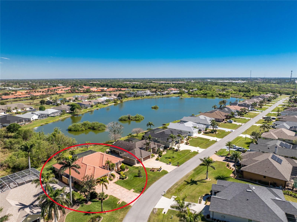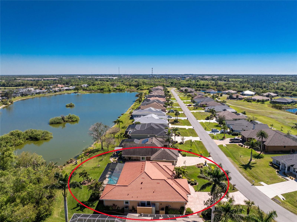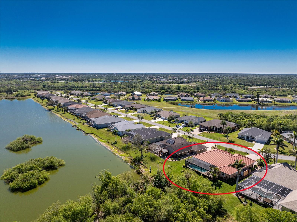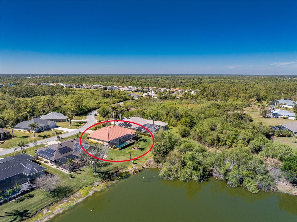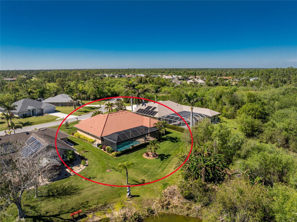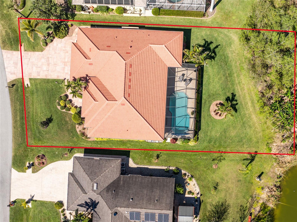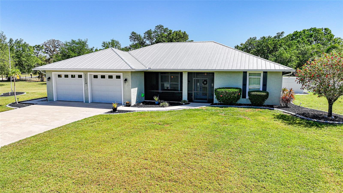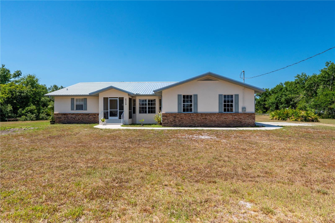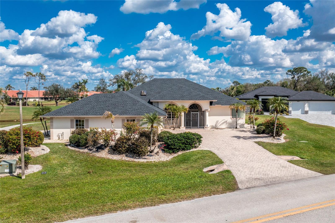12952 Pembroke Circle N, LAKE SUZY, FL 34269
Property Photos
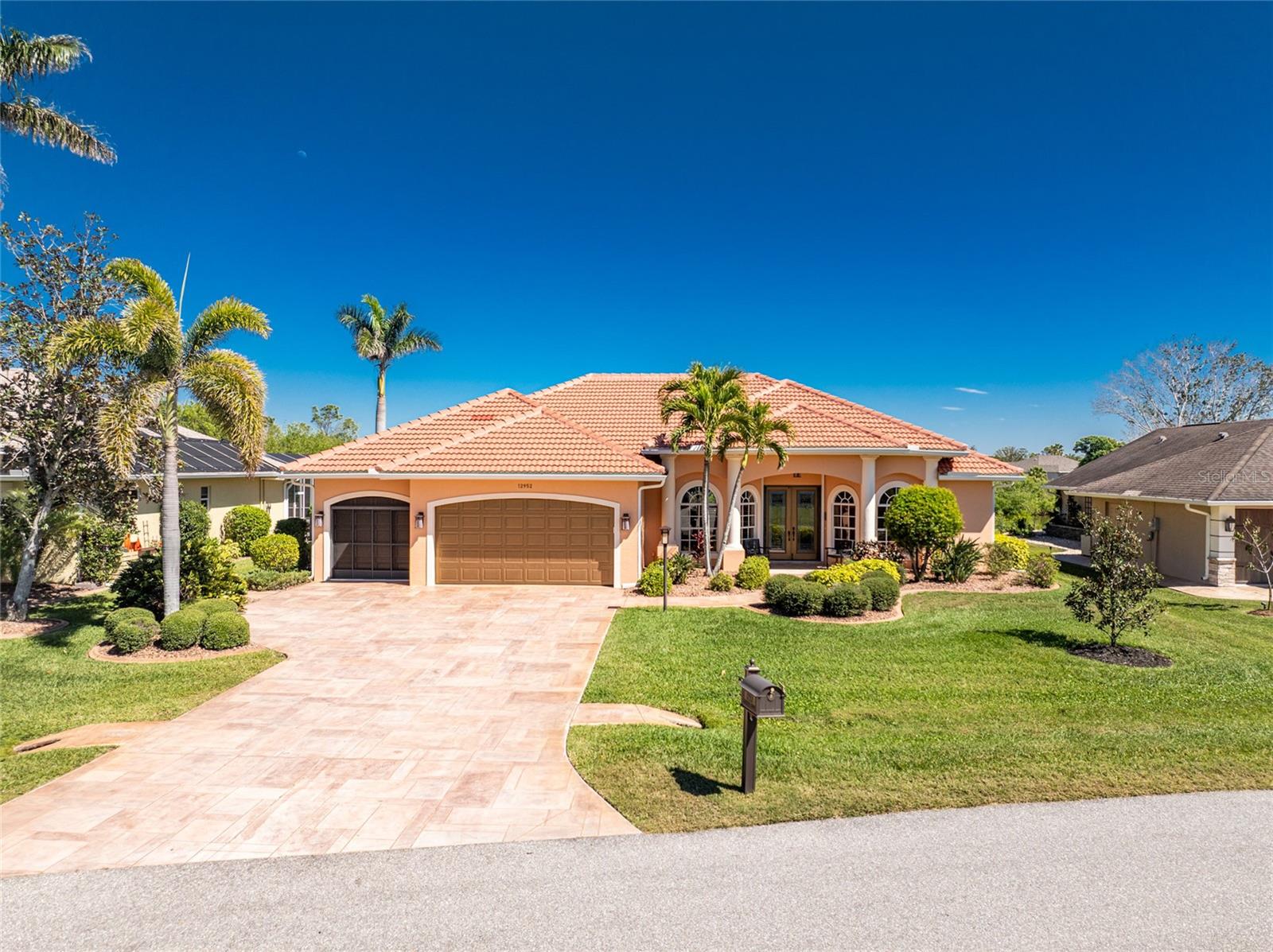
Would you like to sell your home before you purchase this one?
Priced at Only: $650,000
For more Information Call:
Address: 12952 Pembroke Circle N, LAKE SUZY, FL 34269
Property Location and Similar Properties






- MLS#: C7506665 ( Single Family )
- Street Address: 12952 Pembroke Circle N
- Viewed: 24
- Price: $650,000
- Price sqft: $191
- Waterfront: No
- Year Built: 2007
- Bldg sqft: 3407
- Bedrooms: 3
- Total Baths: 3
- Full Baths: 2
- 1/2 Baths: 1
- Garage / Parking Spaces: 3
- Days On Market: 15
- Additional Information
- Geolocation: 27.0367 / -82.0515
- County: DESOTO
- City: LAKE SUZY
- Zipcode: 34269
- Subdivision: Lake Pembroke First Add
- Elementary School: Nocatee Elementary School
- Middle School: DeSoto Middle School
- High School: DeSoto County High School
- Provided by: RE/MAX ALLIANCE GROUP
- Contact: Gerald Hayes

- DMCA Notice
Description
Impressive 3 Bedroom, 2.5 Bathroom *FURNISHED* home with attached 3 Car Garage. Located on over a half acre in the desirable Lake Pembroke subdivision in Lake Suzy. *Expansive LAKE VIEW* This stunning light and bright home offers beautiful design features throughout. There is a grand Foyer with high ceiling, Great Room, separate formal Dining Room, well appointed Kitchen, Inside Laundry and spacious screened Lanai. The Great Room features diagonal lay porcelain tile, built in entertainment center with electric fireplace, cathedral ceiling, two ceiling fans, plant shelves and sliding glass doors to the Lanai. The separate Dining Room offers diagonal lay tile floor, large windows, double tray ceiling and plant shelves. The Great Room opens to the Kitchen which features a cathedral ceiling, breakfast bar that seats 6, granite counters, wood cabinets, tile backsplash, some glass front cabinets, double sink, island with additional sink and storage, great counter and storage space and stainless appliances. Appliances include cooktop, built in oven and microwave, French door refrigerator, dishwasher. There is an alcove above the cooktop for decorative items. The Dining Area in the Kitchen overlooks the pool and lake through aquarium glass. The Inside Laundry room offers a front loading washer and front loading dryer, wood cabinets, granite counters and wood shelves. The Master Bedroom features a tray ceiling, lanai access, two walk in closets, luxury vinyl plank wood look floors, plant shelves and private bathroom. The Master bathroom offers wood cabinets, granite counters, dual sinks, jetted garden tub, large walk in shower. There are two generous sized guest bedrooms. One bedroom has lanai access, luxury vinyl plank floors, vaulted ceiling and two double closets. The third bedroom with closet also functions as a Den/Office. It features glass French doors, wood floors, large windows with plantation shutters and crown molding. The guest Bathroom has wood cabinets, granite counters and walk in shower. Your living space extends to the screened lanai with large covered area with two ceiling fans, picture window screens to maximize your LAKE VIEW, large heated saltwater inground swimming pool, half bath and plenty of deck for sunbathing. The attached Garage has one door for the two car spaces and another door and screens for the Golf Cart space. There is a work bench and storage space. Other features include : whole house hurricane shutters, stamped driveway and walkway, tile roof, rain gutters, lovely landscaping, double entry glass doors, plantation shutters. Utilities are county water and sewer. NOT in a designated flood zone. Minutes from Golf, shopping, dining, entertainment, I 75. Don't miss this outstanding home in a great community.
Description
Impressive 3 Bedroom, 2.5 Bathroom *FURNISHED* home with attached 3 Car Garage. Located on over a half acre in the desirable Lake Pembroke subdivision in Lake Suzy. *Expansive LAKE VIEW* This stunning light and bright home offers beautiful design features throughout. There is a grand Foyer with high ceiling, Great Room, separate formal Dining Room, well appointed Kitchen, Inside Laundry and spacious screened Lanai. The Great Room features diagonal lay porcelain tile, built in entertainment center with electric fireplace, cathedral ceiling, two ceiling fans, plant shelves and sliding glass doors to the Lanai. The separate Dining Room offers diagonal lay tile floor, large windows, double tray ceiling and plant shelves. The Great Room opens to the Kitchen which features a cathedral ceiling, breakfast bar that seats 6, granite counters, wood cabinets, tile backsplash, some glass front cabinets, double sink, island with additional sink and storage, great counter and storage space and stainless appliances. Appliances include cooktop, built in oven and microwave, French door refrigerator, dishwasher. There is an alcove above the cooktop for decorative items. The Dining Area in the Kitchen overlooks the pool and lake through aquarium glass. The Inside Laundry room offers a front loading washer and front loading dryer, wood cabinets, granite counters and wood shelves. The Master Bedroom features a tray ceiling, lanai access, two walk in closets, luxury vinyl plank wood look floors, plant shelves and private bathroom. The Master bathroom offers wood cabinets, granite counters, dual sinks, jetted garden tub, large walk in shower. There are two generous sized guest bedrooms. One bedroom has lanai access, luxury vinyl plank floors, vaulted ceiling and two double closets. The third bedroom with closet also functions as a Den/Office. It features glass French doors, wood floors, large windows with plantation shutters and crown molding. The guest Bathroom has wood cabinets, granite counters and walk in shower. Your living space extends to the screened lanai with large covered area with two ceiling fans, picture window screens to maximize your LAKE VIEW, large heated saltwater inground swimming pool, half bath and plenty of deck for sunbathing. The attached Garage has one door for the two car spaces and another door and screens for the Golf Cart space. There is a work bench and storage space. Other features include : whole house hurricane shutters, stamped driveway and walkway, tile roof, rain gutters, lovely landscaping, double entry glass doors, plantation shutters. Utilities are county water and sewer. NOT in a designated flood zone. Minutes from Golf, shopping, dining, entertainment, I 75. Don't miss this outstanding home in a great community.
Payment Calculator
- Principal & Interest -
- Property Tax $
- Home Insurance $
- HOA Fees $
- Monthly -
For a Fast & FREE Mortgage Pre-Approval Apply Now
Apply Now
 Apply Now
Apply NowFeatures
Other Features
- Views: 24
Similar Properties
Contact Info

- Samantha Archer, Broker
- Tropic Shores Realty
- Mobile: 727.534.9276
- samanthaarcherbroker@gmail.com



