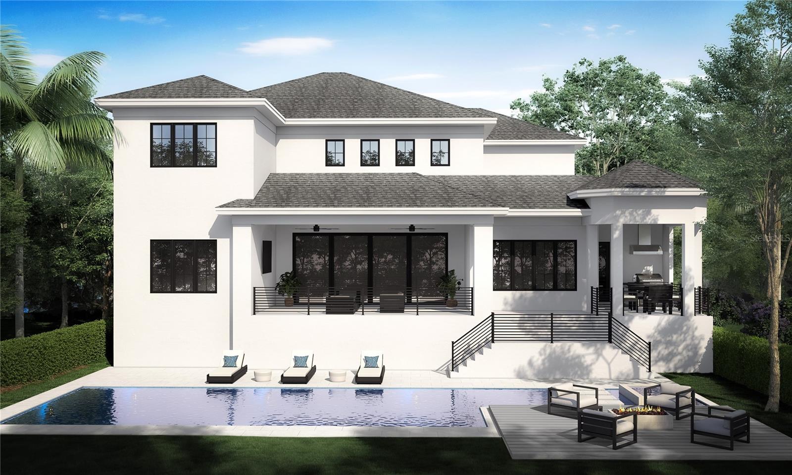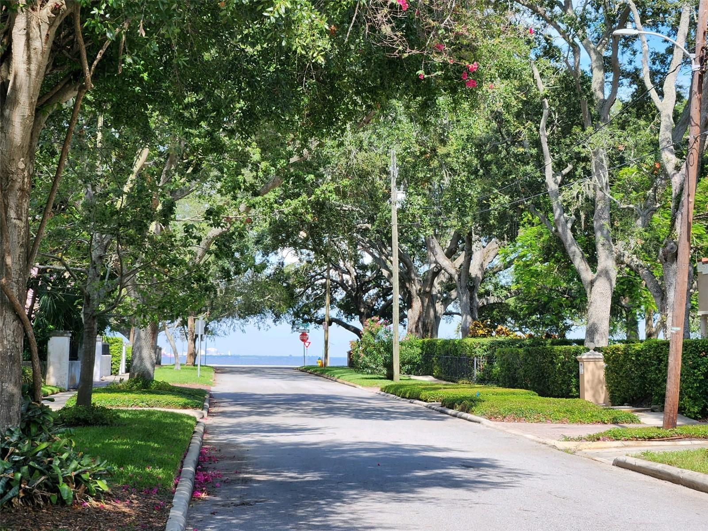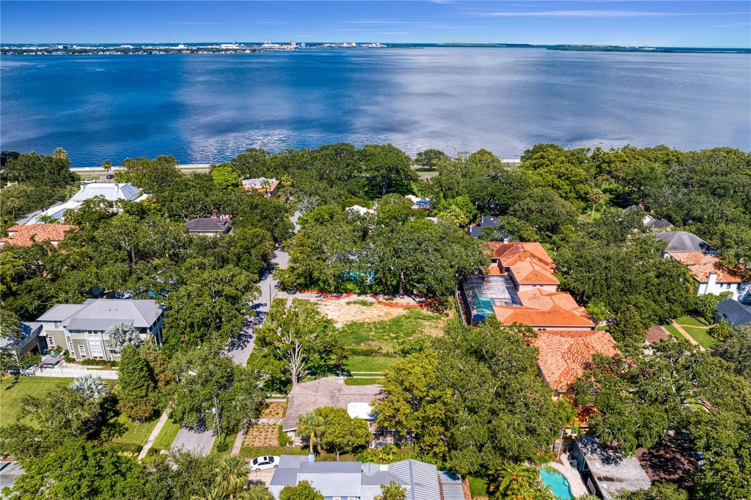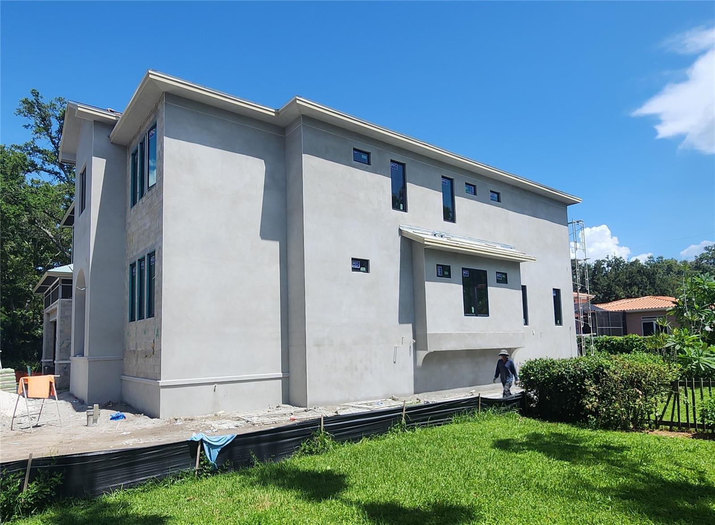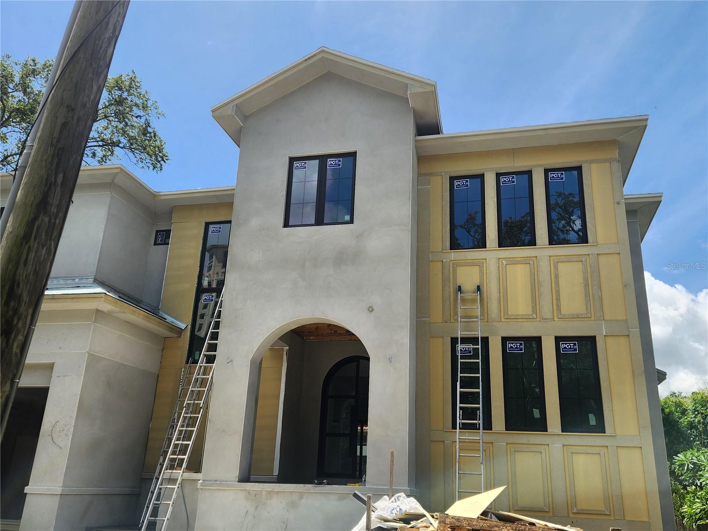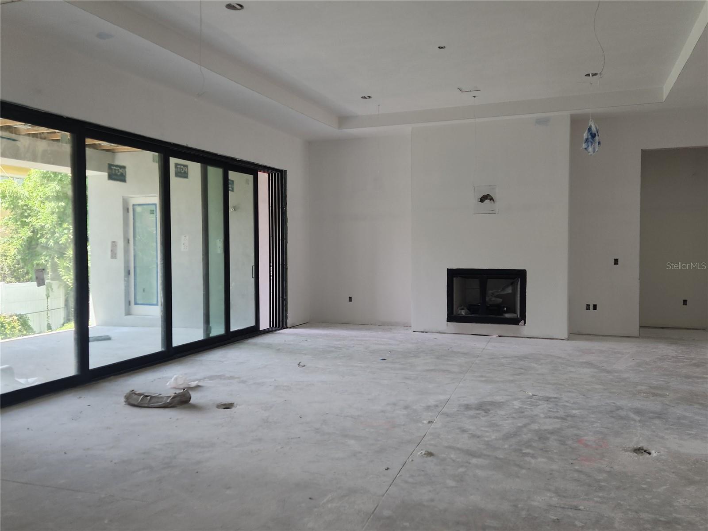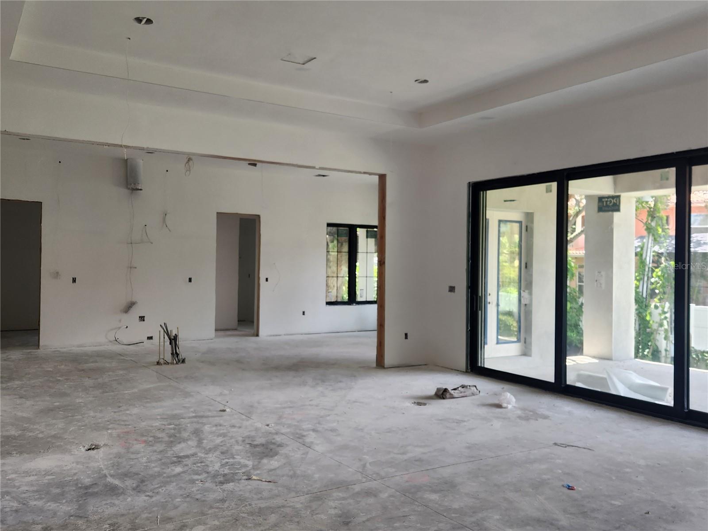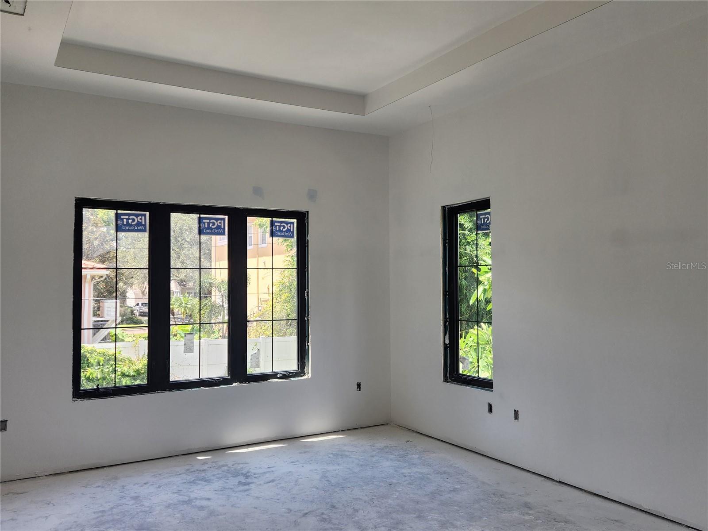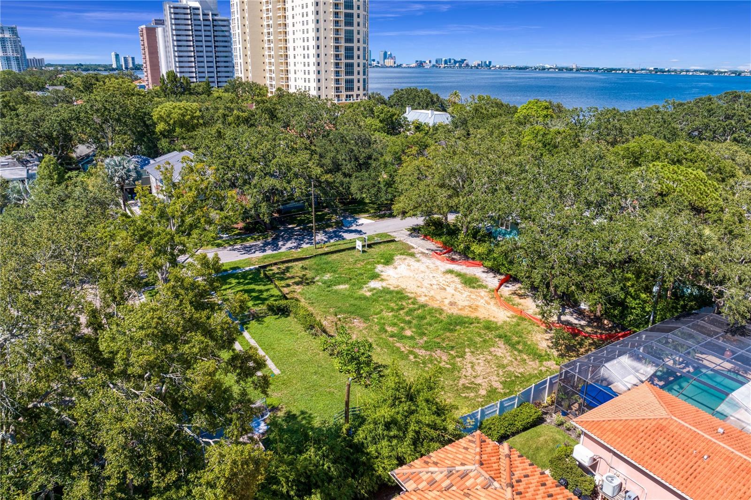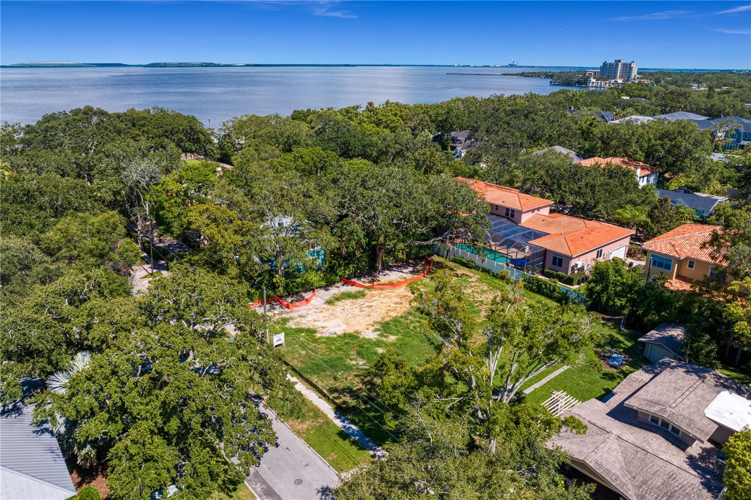2912 Harbor View Avenue, TAMPA, FL 33611
Property Photos
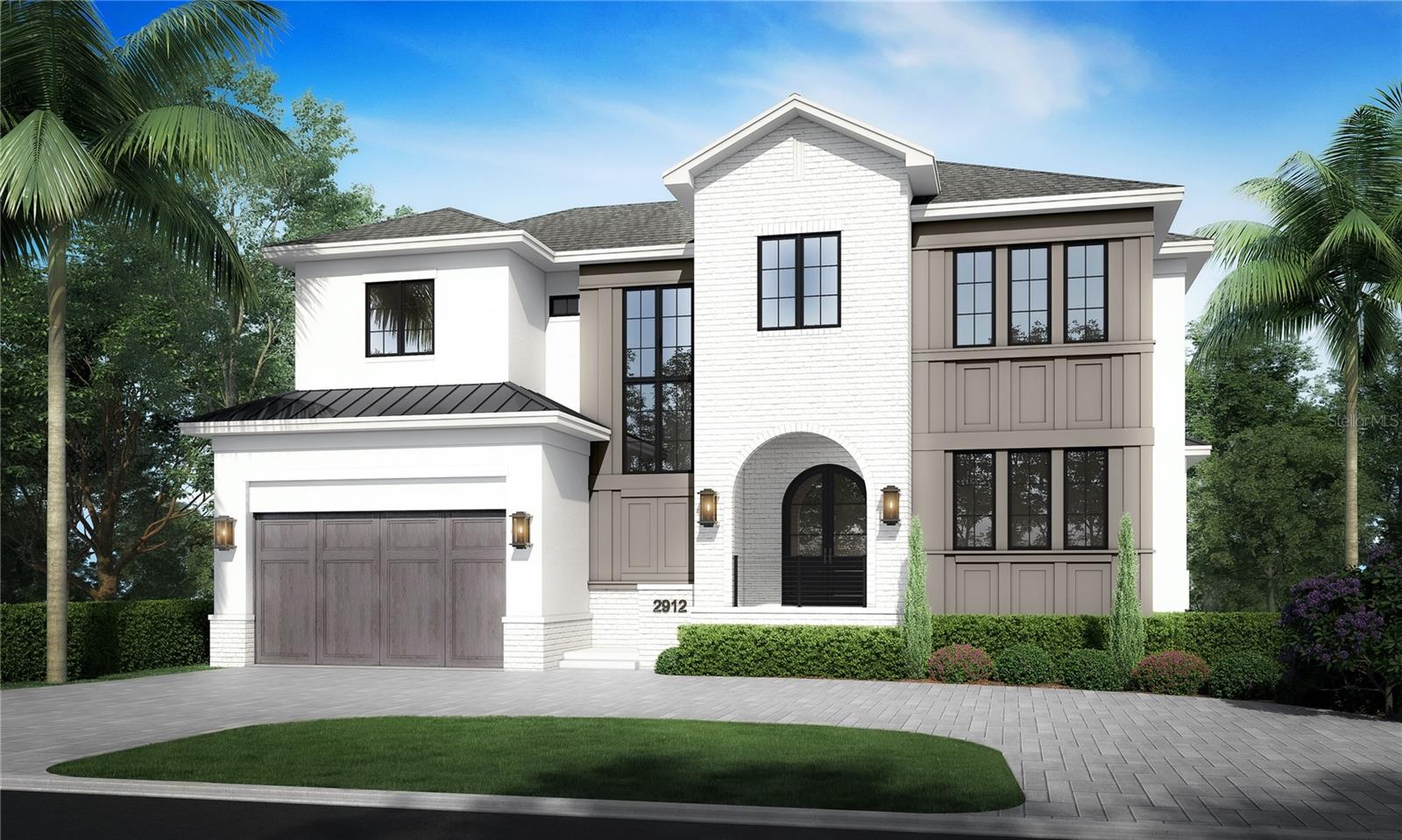
Would you like to sell your home before you purchase this one?
Priced at Only: $4,275,000
For more Information Call:
Address: 2912 Harbor View Avenue, TAMPA, FL 33611
Property Location and Similar Properties
- MLS#: T3433490 ( Residential )
- Street Address: 2912 Harbor View Avenue
- Viewed: 18
- Price: $4,275,000
- Price sqft: $608
- Waterfront: No
- Year Built: 2024
- Bldg sqft: 7037
- Bedrooms: 5
- Total Baths: 7
- Full Baths: 5
- 1/2 Baths: 2
- Garage / Parking Spaces: 2
- Days On Market: 646
- Additional Information
- Geolocation: 27.902 / -82.4907
- County: HILLSBOROUGH
- City: TAMPA
- Zipcode: 33611
- Subdivision: Harbor View
- Elementary School: Roosevelt
- Middle School: Coleman
- High School: Plant
- Provided by: COMPASS FLORIDA, LLC
- Contact: Jeff Shelton
- 813-355-0744
- DMCA Notice
-
DescriptionUnder Construction. Welcome to the "Ridgewood", the newest design by Taralon Homes. 8/6/24 Interior drywall completed, Exterior stucco completed and architectural elements currently in progress. Great time to start selecting paint colors and flooring! Located in the highly sought after Bayshore Beautiful neighborhood in South Tampa and just steps to Bayshore Boulevard, this 5 bedroom, 4/2 bath home features a Transitional style elevation with stone accents, paneled detail, covered entry and sand finish stucco exterior. This exceptional home features an open concept floor plan with a spacious Great Room, saltwater pool and spa with travertine lanai, outdoor kitchen and 2 car garage. First floor features include a Study, Chef's kitchen with center island and Thermador appliances, Great Room with gas fireplace, Dining Room, laundry room and an enviable primary retreat with a luxurious bath with dual vanities, soaking tub and 2 large walk in closets. The second floor boasts a Loft, 3 additional bedrooms each with en suite bath and walk in closets, a 20 x 21 Game Room and upstairs laundry. Tastefully appointed this home features 7.5" Naturally Aged Medallion Collection wood flooring, 7"crown molding, insulated Low E impact windows, Level 5 drywall finish on walls and ceilings, 2 tankless water heaters, solid core doors throughout, gas fireplace, 2 car garage and paver driveway. Located in a top rated school district and just minutes to Downtown Tampa, TIA, Hyde Park Village, restaurants, shopping and Gulf beaches.
Payment Calculator
- Principal & Interest -
- Property Tax $
- Home Insurance $
- HOA Fees $
- Monthly -
Features
Building and Construction
- Builder Model: Ridgewood
- Builder Name: Taralon Homes
- Covered Spaces: 0.00
- Exterior Features: Irrigation System, Lighting, Outdoor Grill, Outdoor Kitchen, Rain Barrel/Cistern(s), Sidewalk, Sliding Doors
- Fencing: Vinyl
- Flooring: Tile, Travertine, Wood
- Living Area: 5720.00
- Roof: Shingle
Property Information
- Property Condition: Under Construction
Land Information
- Lot Features: City Limits, Sidewalk, Paved
School Information
- High School: Plant-HB
- Middle School: Coleman-HB
- School Elementary: Roosevelt-HB
Garage and Parking
- Garage Spaces: 2.00
- Parking Features: Driveway, Garage Door Opener
Eco-Communities
- Pool Features: Gunite, Heated, In Ground
- Water Source: Public
Utilities
- Carport Spaces: 0.00
- Cooling: Central Air, Zoned
- Heating: Central, Zoned
- Pets Allowed: Yes
- Sewer: Public Sewer
- Utilities: BB/HS Internet Available, Cable Available, Electricity Connected, Natural Gas Connected, Public, Sewer Connected, Street Lights, Water Connected
Finance and Tax Information
- Home Owners Association Fee: 0.00
- Net Operating Income: 0.00
- Tax Year: 2022
Other Features
- Appliances: Bar Fridge, Built-In Oven, Dishwasher, Disposal, Freezer, Gas Water Heater, Microwave, Range, Range Hood, Refrigerator, Tankless Water Heater
- Country: US
- Interior Features: Built-in Features, Crown Molding, High Ceilings, In Wall Pest System, Kitchen/Family Room Combo, Open Floorplan, Primary Bedroom Main Floor, Solid Wood Cabinets, Stone Counters, Thermostat, Walk-In Closet(s)
- Legal Description: HARBOR VIEW LOT 39 LESS S 5 FT OF W 10 FT TOG WITH THE E 1/2 OF LOT 38 LESS S 5 FT OF E 36.15 FT OF LOT 38
- Levels: Two
- Area Major: 33611 - Tampa
- Occupant Type: Vacant
- Parcel Number: A-03-30-18-3W1-000000-00039.0
- Views: 18
- Zoning Code: RS-60
Nearby Subdivisions
3vv Barr City
Allerton Park Rev Map
Anita Sub
Asbury Park
Barr City
Bartholomews W G Sub
Bay City Rev Map
Baybridge Rev
Bayhaven
Bayhill Estates
Bayhill Estates 2nd Add
Bayshore Beautiful
Bayshore Beautiful Sub
Bayshore Court
Berriman Place
Boulevard Heights 2
Brobston Fendig Co Half Wa
Crescent Park
Dessadaria Revised Map
Etheridge Sub
Fairlawn Estates 1st Add
Fairoaks North A Condo
Forest Hills
Fosterville
Ganbridge City 2
Gandy Blvd Park
Gandy Blvd Park 2nd Add
Gandy Blvd Park Add
Gandy Manor
Gandy Manor 2nd Add
Gandy Manor Add
Guernsey Estates
Guernsey Estates Add
Half Way Place A Rev Map
Harbor View
Hendry Manor
Interbay
Mac Dill Heights
Mac Dill Park
Macdill Estates Rev
Macdill Park
Manhattan Manor 3
Manhattan Manor Rev
Margaret Anne 2nd Revision
Margaret Anne Sdv
Margaret Anne Sub Revi
Midway Heights
Murray Heights
Norma Park Sub
Oakellars
Oakland Park Corr Map
Parnells Sub
Romany Tan
Royal Sub
Serenity Luxury Estates
Southside
Southside Rev Plat Of Lots 1 T
Spitler Park
Stuart Grove Rev Plan Of
Tropical Pines
Unplatted
Van Eyck Sub
Westlake
Wrights Alotment An Add
Wrights Alotment Rev
Wyoming Estates
Zapicos Resub

- Samantha Archer, Broker
- Tropic Shores Realty
- Mobile: 727.534.9276
- samanthaarcherbroker@gmail.com


