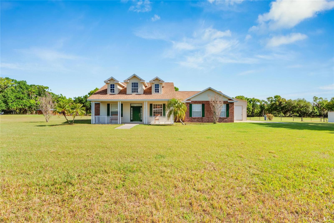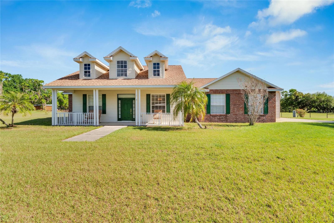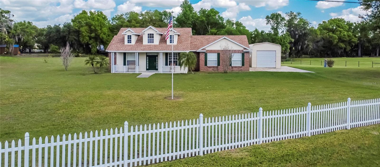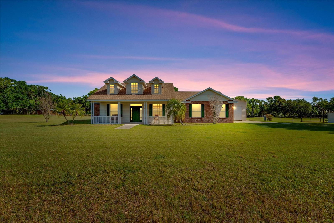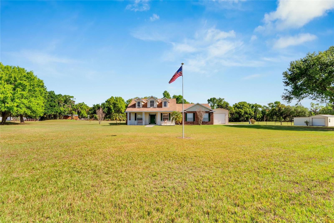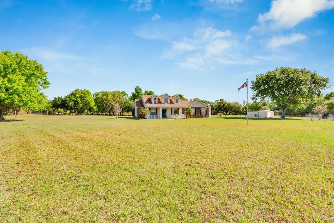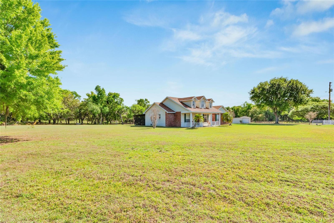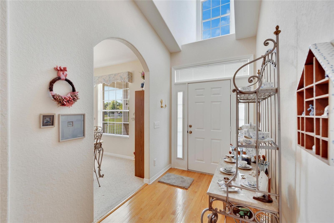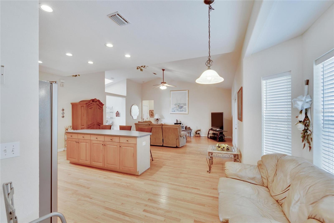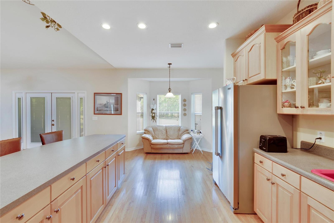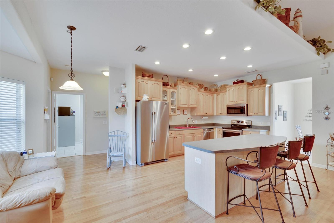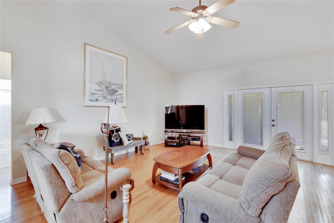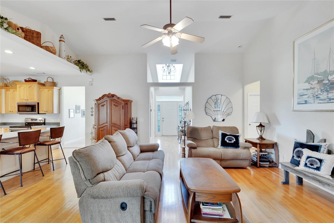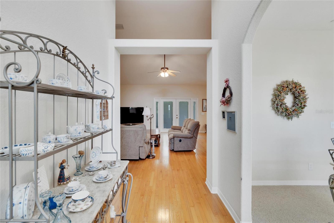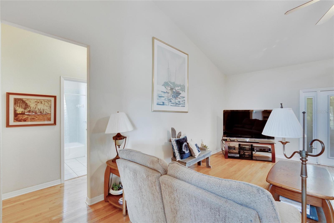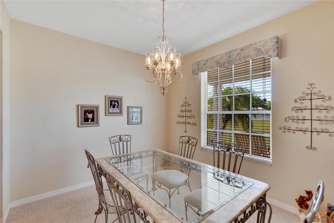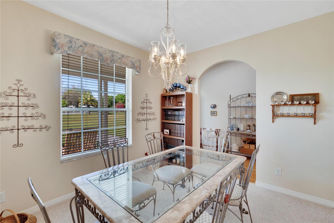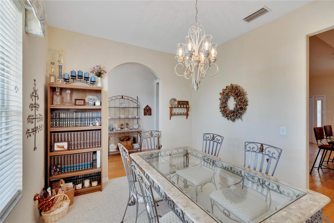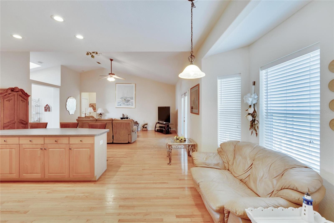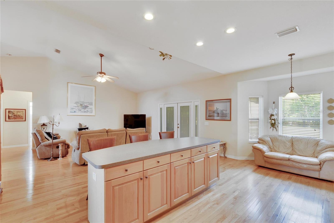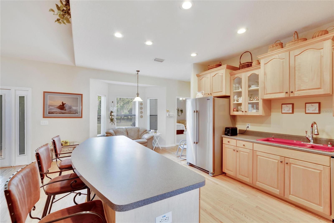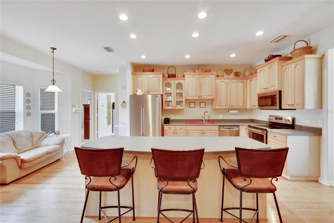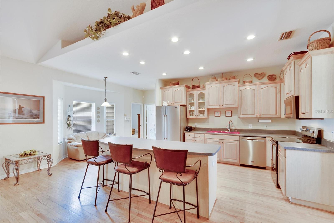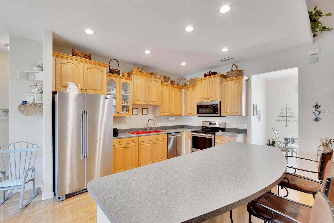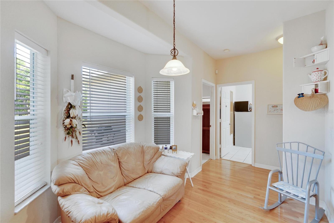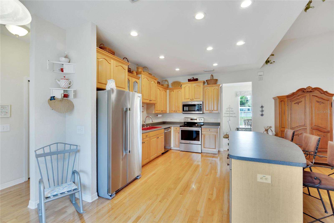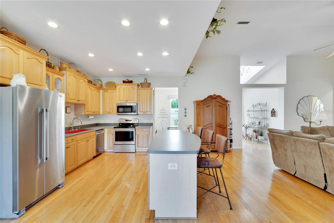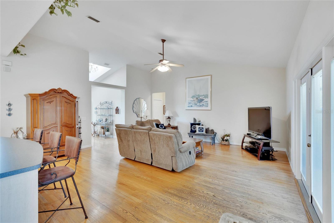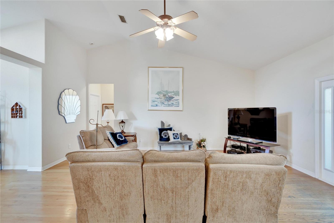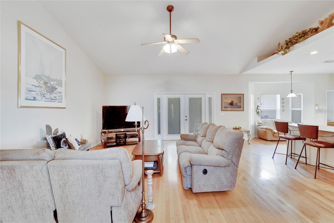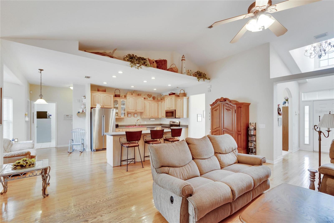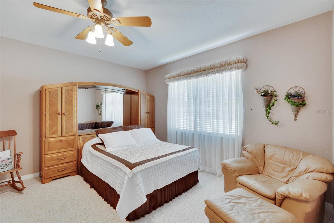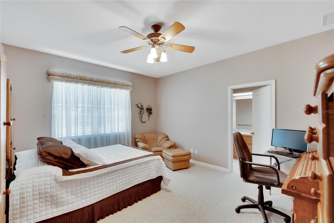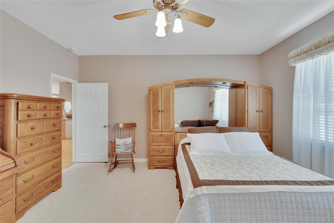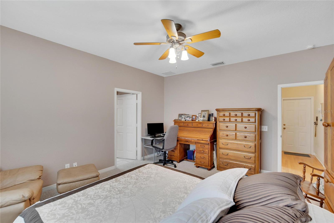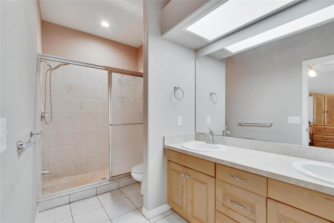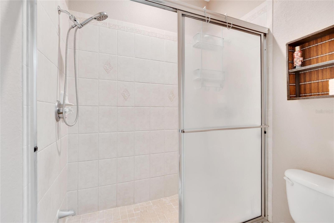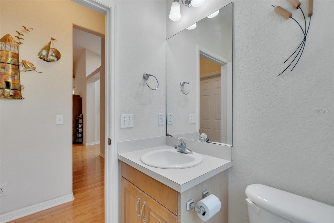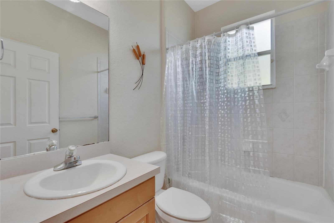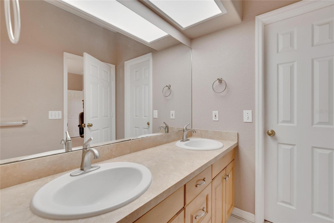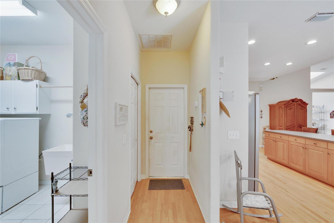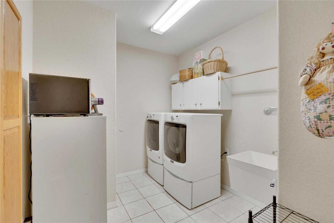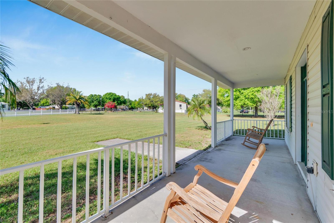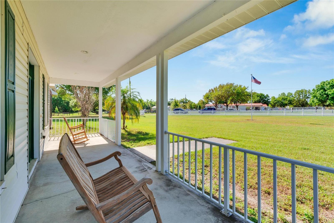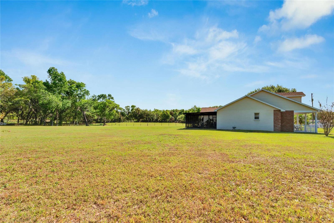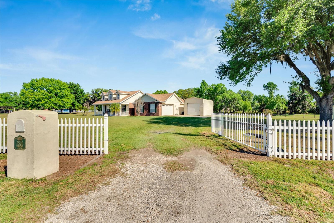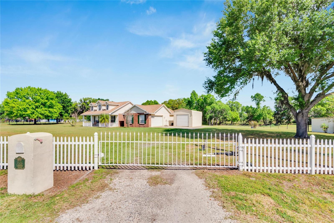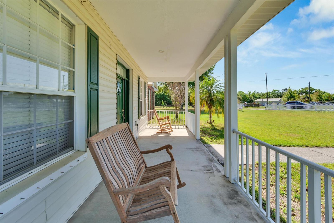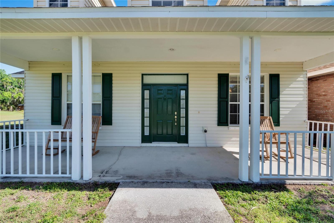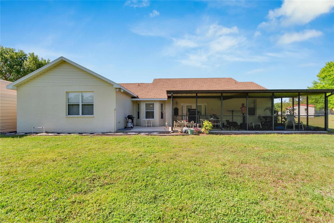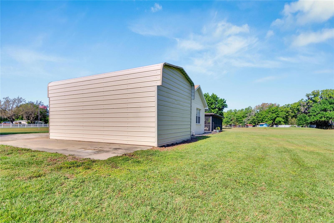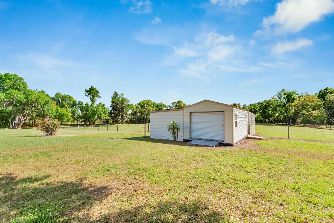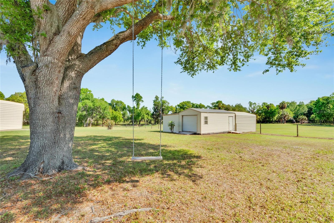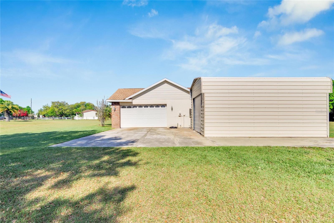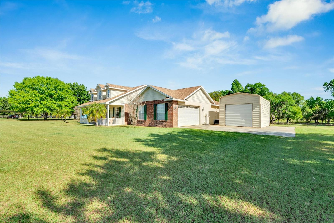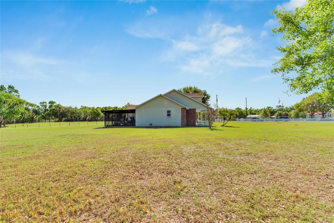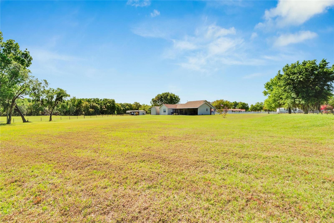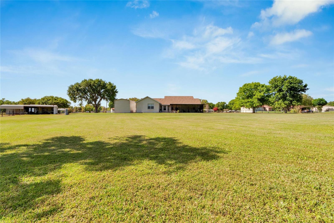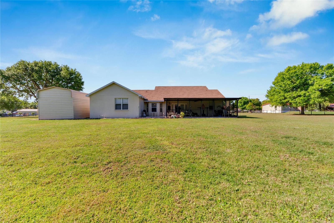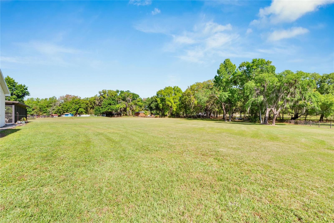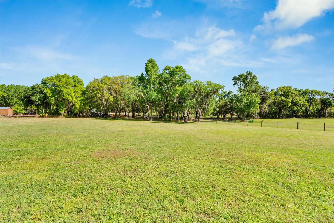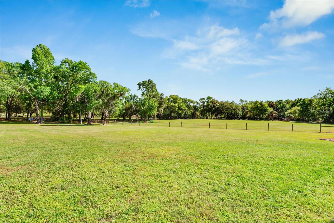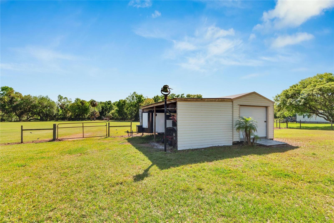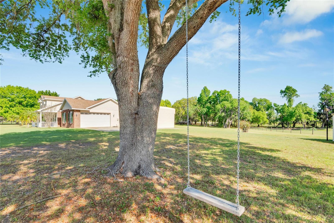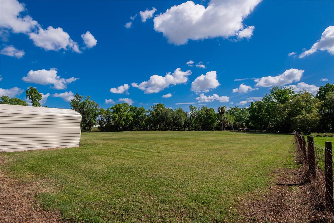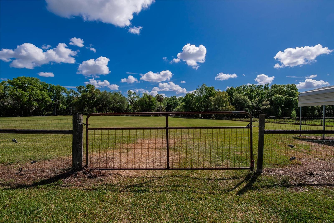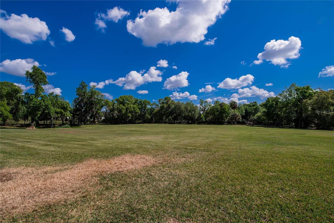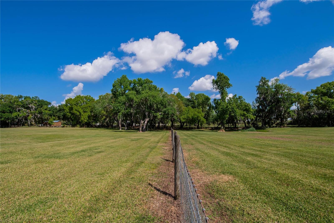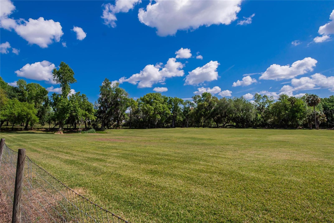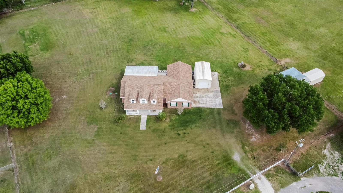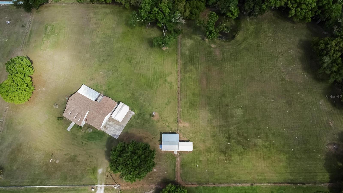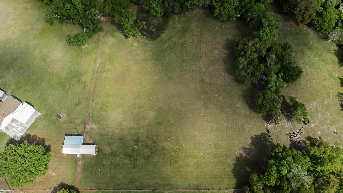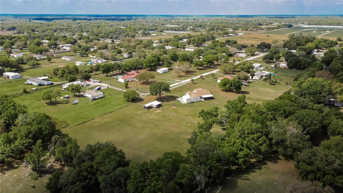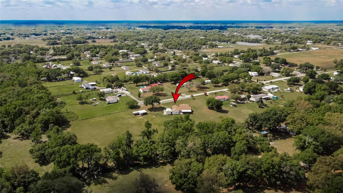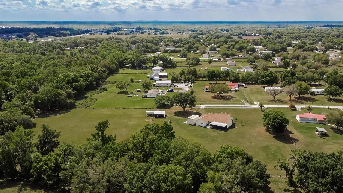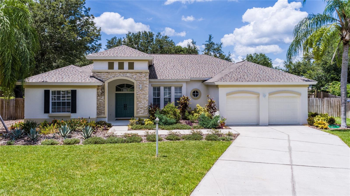3526 Wiggins Meadows Court, PLANT CITY, FL 33566
Property Photos

Would you like to sell your home before you purchase this one?
Priced at Only: $625,000
For more Information Call:
Address: 3526 Wiggins Meadows Court, PLANT CITY, FL 33566
Property Location and Similar Properties
- MLS#: T3512601 ( Residential )
- Street Address: 3526 Wiggins Meadows Court
- Viewed: 6
- Price: $625,000
- Price sqft: $190
- Waterfront: No
- Year Built: 2001
- Bldg sqft: 3283
- Bedrooms: 3
- Total Baths: 3
- Full Baths: 2
- 1/2 Baths: 1
- Garage / Parking Spaces: 2
- Days On Market: 275
- Additional Information
- Geolocation: 27.9878 / -82.0606
- County: HILLSBOROUGH
- City: PLANT CITY
- Zipcode: 33566
- Subdivision: Wiggins Meadows
- Provided by: ALIGN RIGHT REALTY RIVERVIEW
- Contact: Lisa Tackus
- 813-563-5995

- DMCA Notice
-
DescriptionACREAGE! House appraised Buyers financing fell through your opportunity to own this 4+ acre single family home.Imagine living in a serene paradise, where your home sits gracefully on over 4 acres of lush, picturesque land. This single story abode not only offers ample space for you to roam and explore but also warmly welcomes your beloved horses and other farm animals. A large screened patio invites you to savor the gentle breeze and stunning views. As you step onto the property, you're greeted by the comforting sight of a tranquil retreat where you can unwind amidst the beauty of nature. Inside, the home boasts modern comforts and conveniences to enhance your lifestyle. The appliances gleam with newness, promising efficiency and reliability for your daily tasks. The open kitchen offers an eat in space next to a bay window overlooking the serene landscape. The large kitchen island provides for the perfect opportunity for cooking and entertaining. The master bathroom has been thoughtfully updated (2023), providing a luxurious sanctuary for relaxation and rejuvenation. The attractive oakwood floors add a touch of elegance to every step you take. The open floor concept is desirable and separate dining is a great space for entertaining family and friends. Key upgrades ensure peace of mind and long term enjoyment of your home. The hot water heater was installed in 2021. The AC unit, replaced in 2019, keeps the interior cool and comfortable year round. Appliances upgraded in 2021 and all carpet replaced in 2022. Safety and security are paramount, with the property fully fenced and equipped with an electric front gate for added convenience and pleasing aesthetically. For those with a passion for equestrian pursuits, this property is a dream come true. Zoned for agriculture, it offers the perfect environment for horses, with existing fenced areas ready for their enjoyment and care. Additionally, two storage units and an extended garage provide ample space for storing equipment and supplies, ensuring that every aspect of farm life is supported with ease and efficiency. Welcome home to your own slice of paradise, where every detail has been thoughtfully designed to enrich your life and embrace the beauty of country living.
Payment Calculator
- Principal & Interest -
- Property Tax $
- Home Insurance $
- HOA Fees $
- Monthly -
Features
Building and Construction
- Covered Spaces: 0.00
- Exterior Features: French Doors, Hurricane Shutters, Private Mailbox
- Fencing: Fenced, Vinyl
- Flooring: Carpet, Ceramic Tile, Wood
- Living Area: 1846.00
- Other Structures: Shed(s), Storage
- Roof: Shingle
Land Information
- Lot Features: In County, Pasture
Garage and Parking
- Garage Spaces: 2.00
- Parking Features: Driveway
Eco-Communities
- Water Source: Public, Well
Utilities
- Carport Spaces: 0.00
- Cooling: Central Air
- Heating: Central
- Sewer: Septic Tank
- Utilities: Cable Available, Electricity Connected, Water Connected
Finance and Tax Information
- Home Owners Association Fee: 0.00
- Net Operating Income: 0.00
- Tax Year: 2023
Other Features
- Appliances: Dishwasher, Microwave, Range, Refrigerator
- Country: US
- Interior Features: Ceiling Fans(s), Eat-in Kitchen, Open Floorplan, Primary Bedroom Main Floor
- Legal Description: WIGGINS MEADOWS UNIT NO 2 LOT 6 AND AN UNDIV 1/13 INT IN PARCEL A
- Levels: One
- Area Major: 33566 - Plant City
- Occupant Type: Owner
- Parcel Number: U-01-29-22-39T-000000-00006.0
- Possession: Close of Escrow
- Style: Contemporary
- View: Trees/Woods
- Zoning Code: AS-1
Similar Properties
Nearby Subdivisions
Alterra
Bella Terrace
Country Hills
Fallow Field Platted Sub
Not In Hernando
Oakview Estates Ph Two
Replat Walden Lake
South Plant City Farms
Trapnell Oaks Platted Sub
Unplatted
Walden Lake
Walden Lake 37 Ph Two
Walden Lake Fairway Villas Uni
Walden Lake Un 333
Walden Pointe
Westbrook
Whispering Woods Ph 1
Whispering Woods Ph 2 Pha
Whispering Woods Phs 2
Wiggins Meadows
Wilder Oaks

- Samantha Archer, Broker
- Tropic Shores Realty
- Mobile: 727.534.9276
- samanthaarcherbroker@gmail.com


