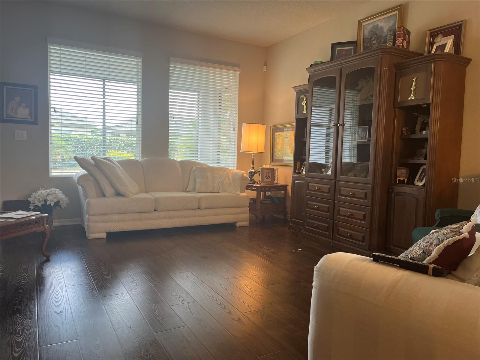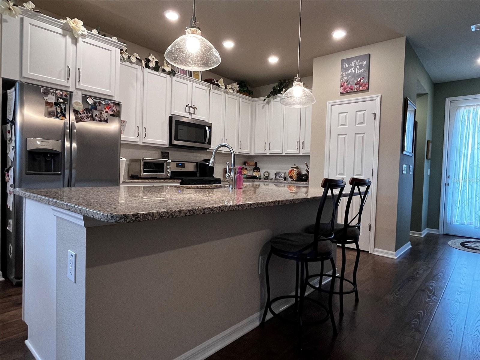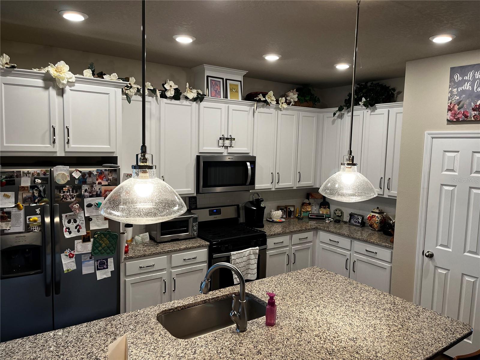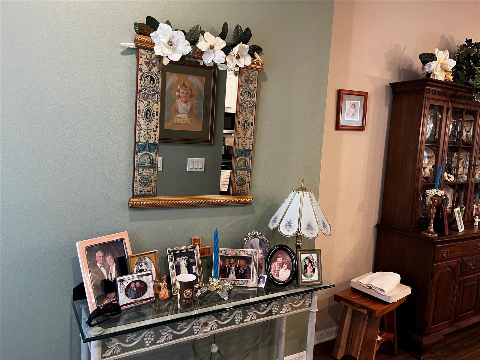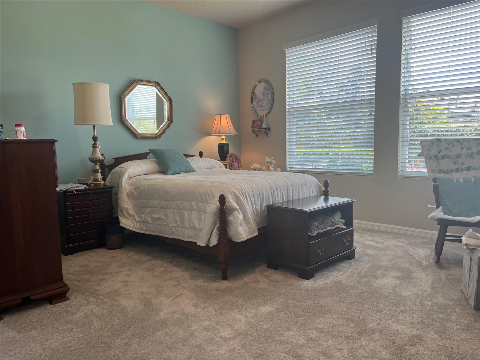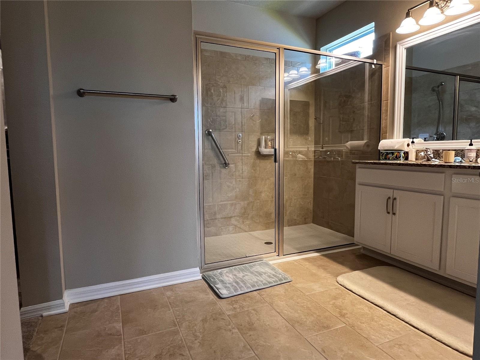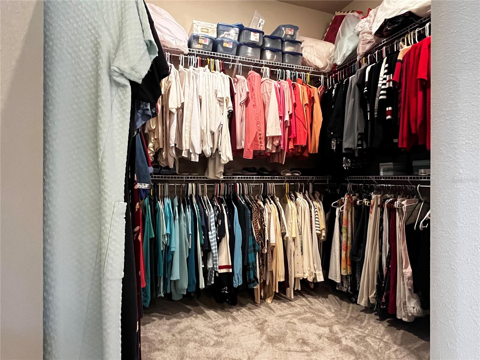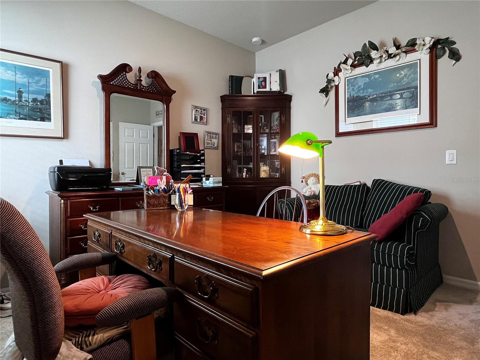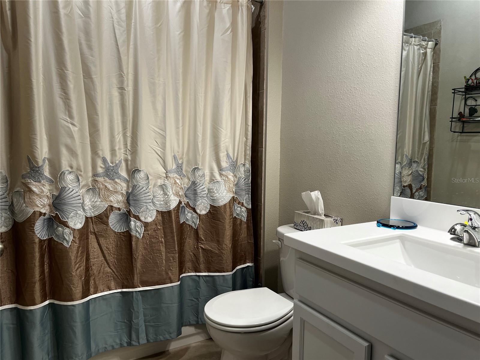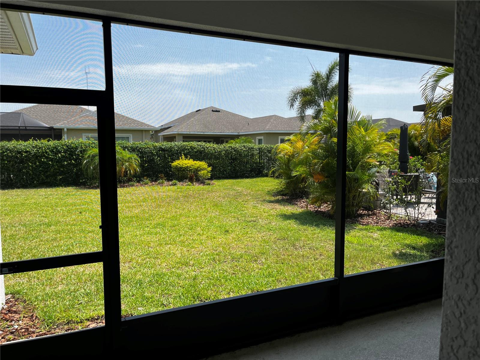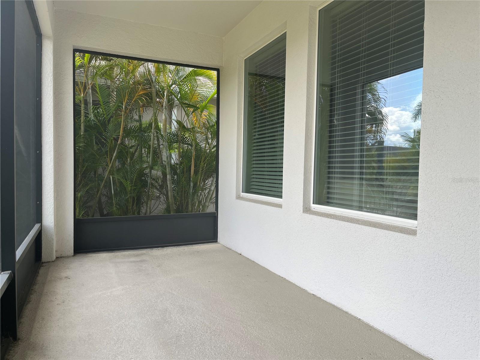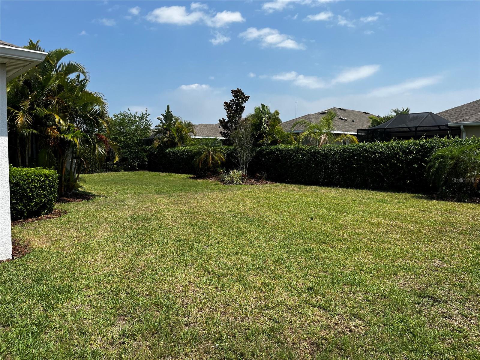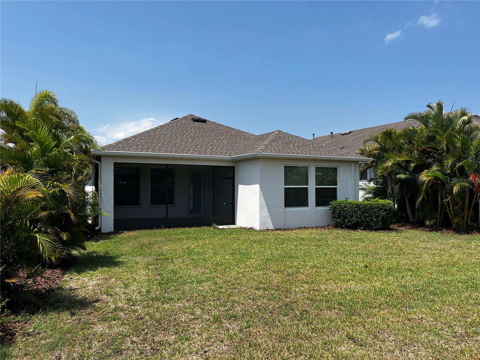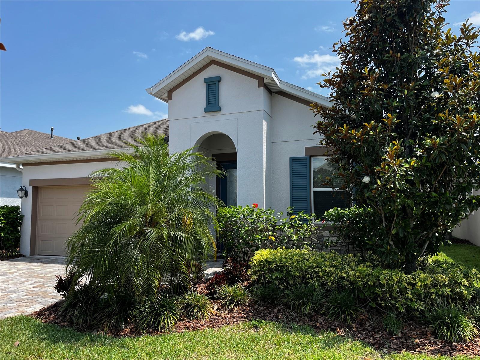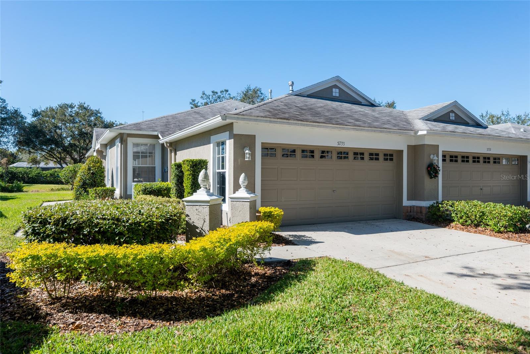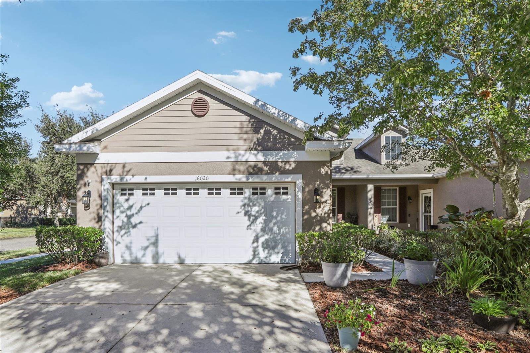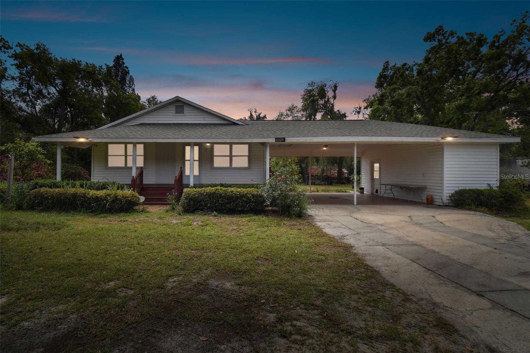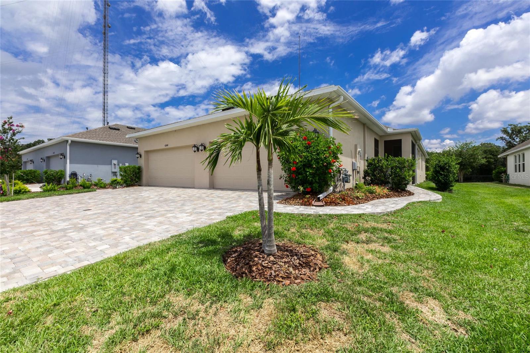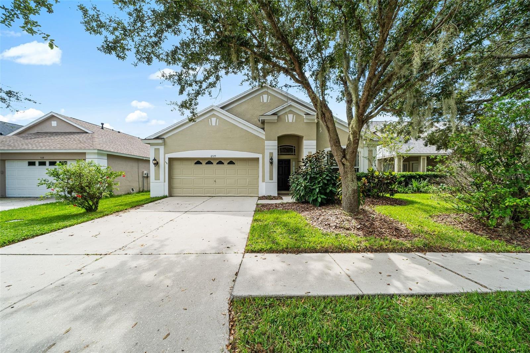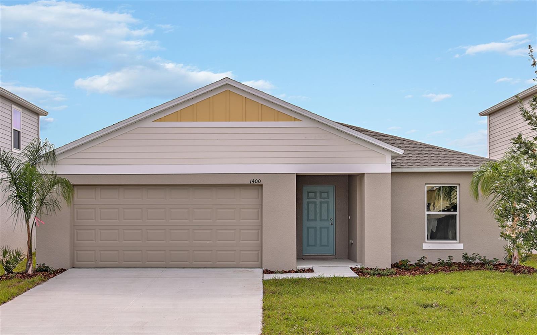13909 Kingfisher Glen Drive, LITHIA, FL 33547
Property Photos
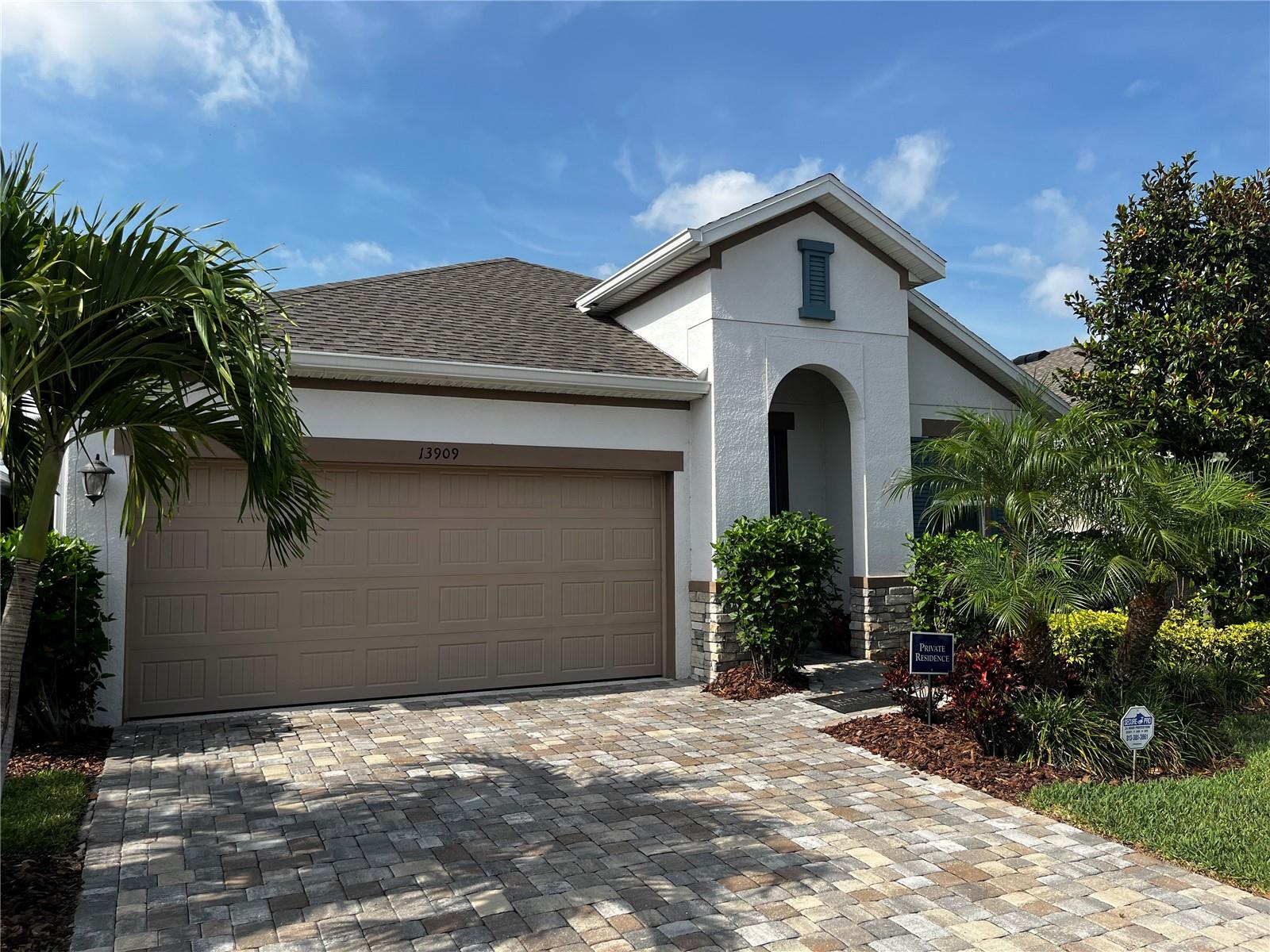
Would you like to sell your home before you purchase this one?
Priced at Only: $360,000
For more Information Call:
Address: 13909 Kingfisher Glen Drive, LITHIA, FL 33547
Property Location and Similar Properties
- MLS#: T3527741 ( Residential )
- Street Address: 13909 Kingfisher Glen Drive
- Viewed: 9
- Price: $360,000
- Price sqft: $169
- Waterfront: No
- Year Built: 2018
- Bldg sqft: 2126
- Bedrooms: 2
- Total Baths: 2
- Full Baths: 2
- Garage / Parking Spaces: 2
- Days On Market: 216
- Additional Information
- Geolocation: 27.841 / -82.2594
- County: HILLSBOROUGH
- City: LITHIA
- Zipcode: 33547
- Subdivision: Fishhawk Ranch West Ph 3a
- Provided by: STORMS REALTY
- Contact: Steve Storms
- 813-293-4652

- DMCA Notice
-
DescriptionNEW PRICE!! Encore @ Fish Hawk is a wonderful 55+ community with many amenities! Built by David Weekly Homes, this beautiful 2/2 home is located in gated Encore. Inside you will find many upgrades: stone countertops and wood cabinets in kitchen, master bath with walk in shower and stone counter, a large master bedroom with walk in closet, an open floorplan with combo living/dining area off the kitchen for easy entertaining, and a screened lanai to enjoy quiet evenings looking out over your private backyard. The amenities include a large clubhouse bustling with organized activities and events sponsored by the onsite director, exercise room, private room for parties, pool, and much more! Come take a look at all that Encore has to offer!
Payment Calculator
- Principal & Interest -
- Property Tax $
- Home Insurance $
- HOA Fees $
- Monthly -
Features
Building and Construction
- Covered Spaces: 0.00
- Exterior Features: Sidewalk
- Flooring: Carpet, Ceramic Tile
- Living Area: 1551.00
- Roof: Shingle
Property Information
- Property Condition: Completed
Garage and Parking
- Garage Spaces: 2.00
- Open Parking Spaces: 0.00
Eco-Communities
- Water Source: Public
Utilities
- Carport Spaces: 0.00
- Cooling: Central Air
- Heating: Electric
- Pets Allowed: Breed Restrictions
- Sewer: Public Sewer
- Utilities: BB/HS Internet Available, Public, Sewer Connected, Sprinkler Meter, Street Lights
Amenities
- Association Amenities: Cable TV, Clubhouse, Fence Restrictions, Fitness Center, Gated, Maintenance, Pickleball Court(s), Pool, Recreation Facilities, Spa/Hot Tub
Finance and Tax Information
- Home Owners Association Fee Includes: Cable TV, Pool, Escrow Reserves Fund, Internet, Maintenance Grounds, Private Road, Recreational Facilities
- Home Owners Association Fee: 405.00
- Insurance Expense: 0.00
- Net Operating Income: 0.00
- Other Expense: 0.00
- Tax Year: 2023
Other Features
- Appliances: Dishwasher, Disposal, Microwave, Range, Refrigerator
- Association Name: Sandy Acevedo
- Association Phone: 813-898-8181
- Country: US
- Furnished: Unfurnished
- Interior Features: Ceiling Fans(s), Living Room/Dining Room Combo, Open Floorplan, Primary Bedroom Main Floor, Stone Counters, Walk-In Closet(s), Window Treatments
- Legal Description: FISHHAWK RANCH WEST PHASE 3A LOT 6 BLOCK 69
- Levels: One
- Area Major: 33547 - Lithia
- Occupant Type: Owner
- Parcel Number: U-25-30-20-A0R-000069-00006.0
- Possession: Close of Escrow
- Zoning Code: PD
Similar Properties
Nearby Subdivisions
B D Hawkstone Ph 2
Bledsoe Acres
Channing Park
Creek Rdg Preserve Ph 1
Creek Ridge Preserve
Fish Hawk Trails
Fishhawk Ranch Preserve
Fishhawk Ranch Ph 02
Fishhawk Ranch Ph 1
Fishhawk Ranch Ph 2 Parcels
Fishhawk Ranch Ph 2 Parcels S
Fishhawk Ranch Ph 2 Prcl
Fishhawk Ranch Preserve
Fishhawk Ranch West
Fishhawk Ranch West Encore
Fishhawk Ranch West Ph 1b1c
Fishhawk Ranch West Ph 2a
Fishhawk Ranch West Ph 3a
Fishhawk Ranch West Phase 3a
Hammock Oaks Reserve
Hawk Creek Reserve
Hawkstone
Hinton Hawkstone Ph 1a1
Hinton Hawkstone Ph 1b
Hinton Hawkstone Phs 1a2
Keysville Estates
Mannhurst Oak Manors
Old Welcome Manor
Starling At Fishhawk
Starling At Fishhawk Ph 1c
Starling At Fishhawk Ph Ia
Unplatted

- Samantha Archer, Broker
- Tropic Shores Realty
- Mobile: 727.534.9276
- samanthaarcherbroker@gmail.com


