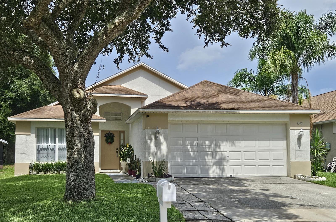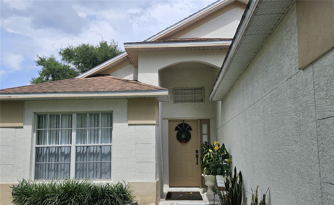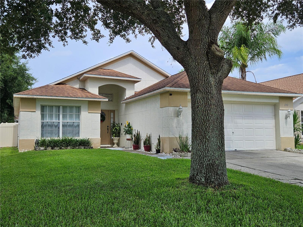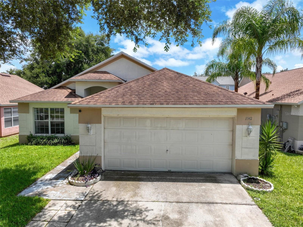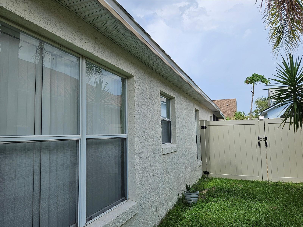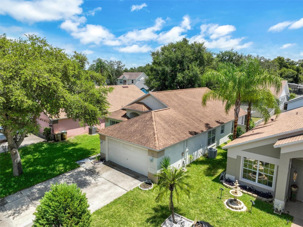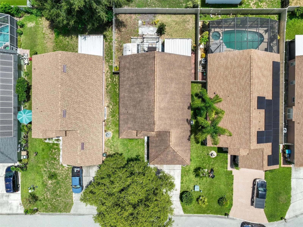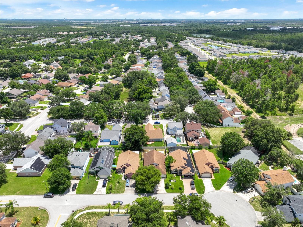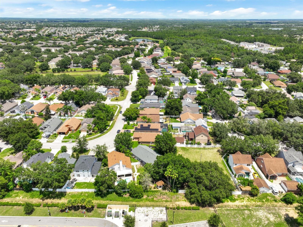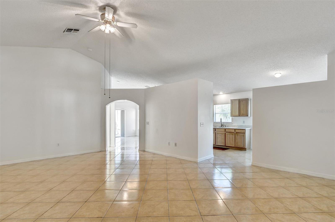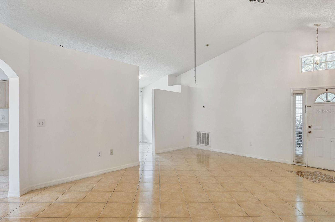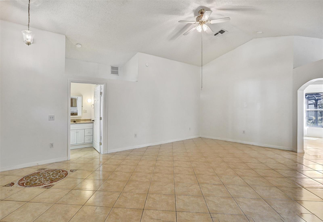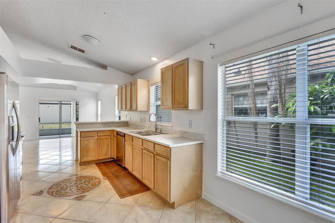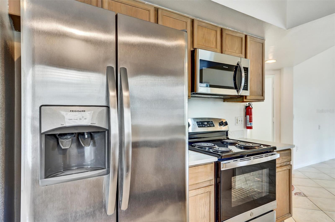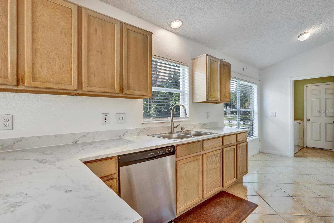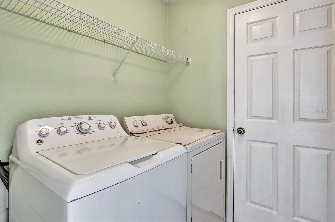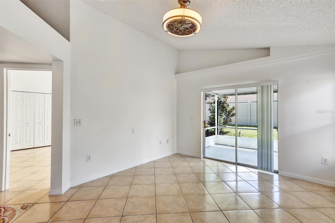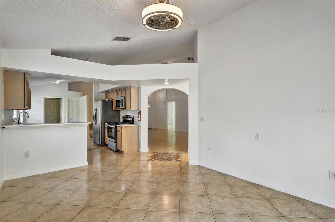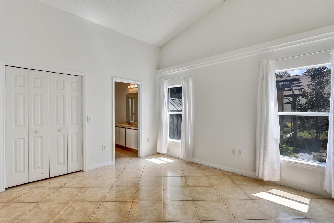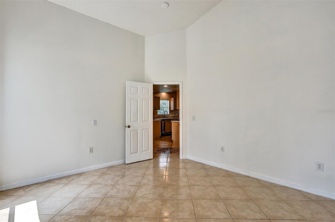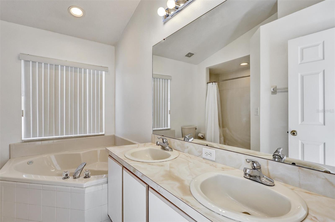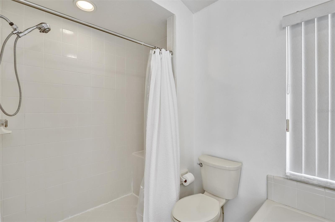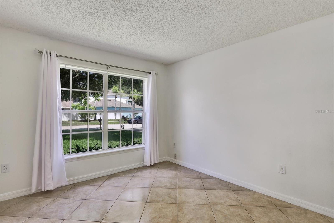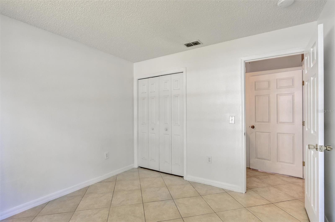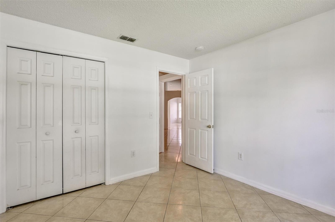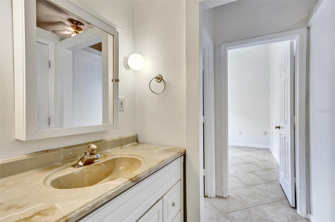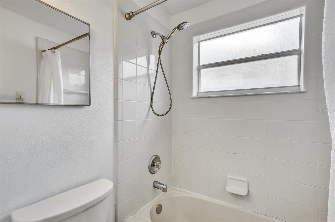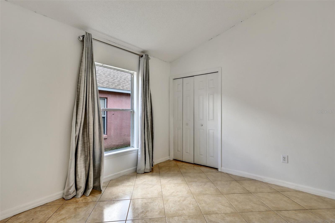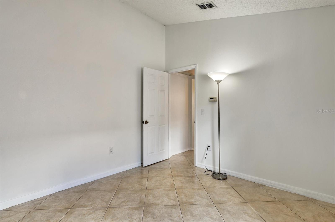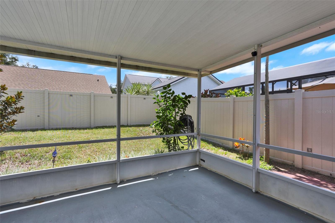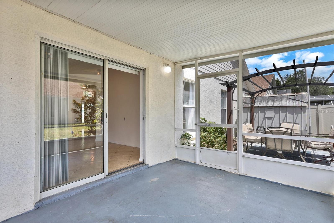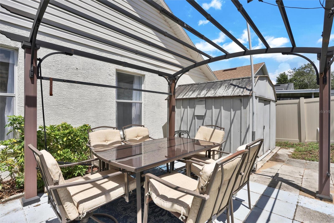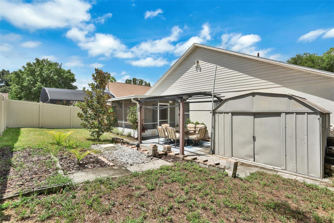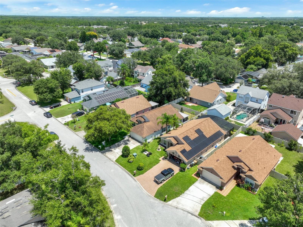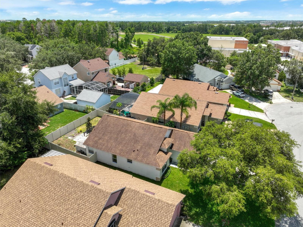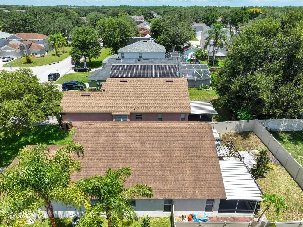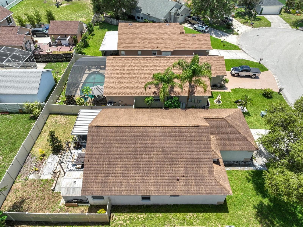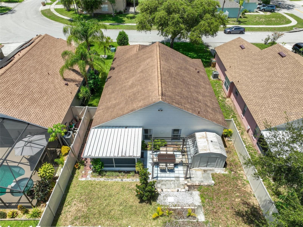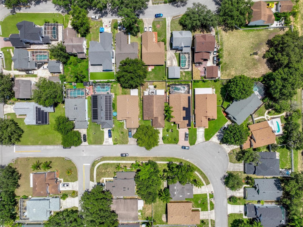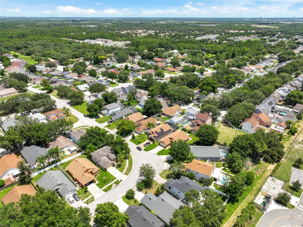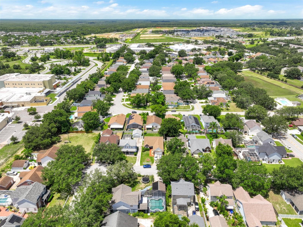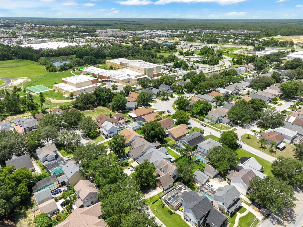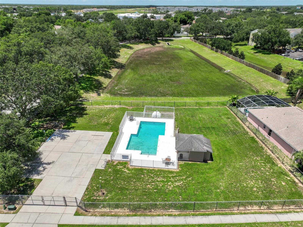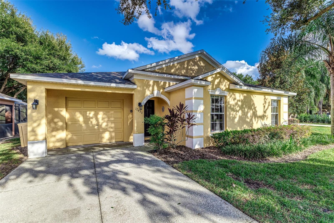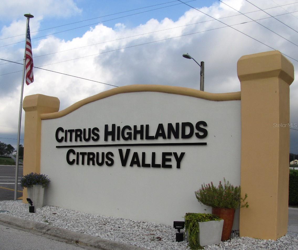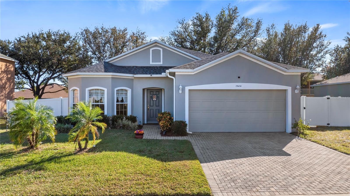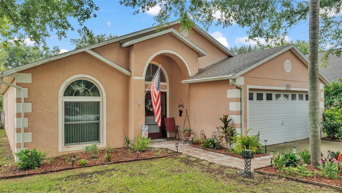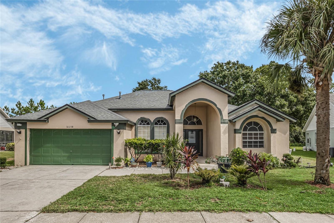1142 Woodsong Way, CLERMONT, FL 34714
Property Photos
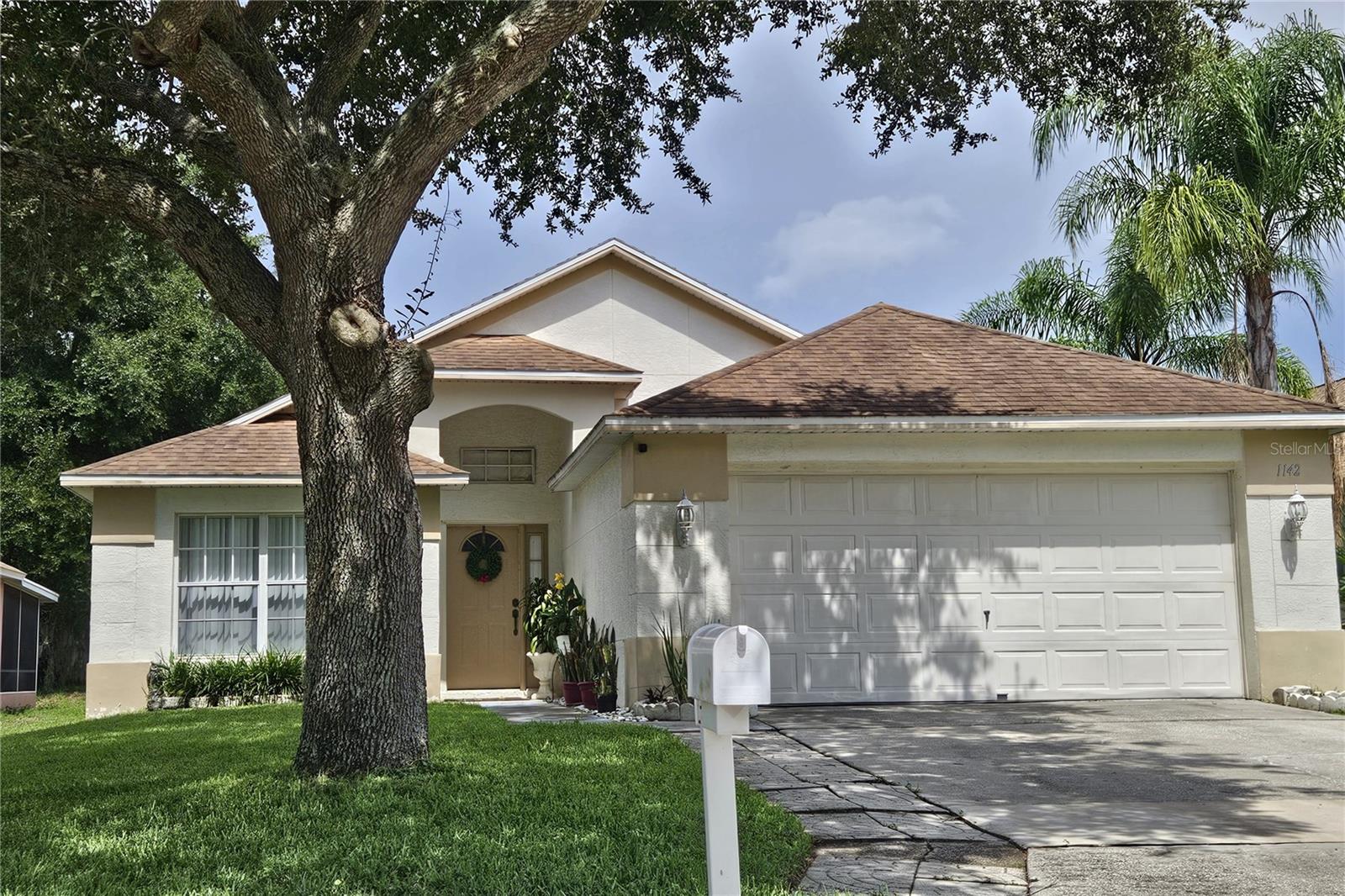
Would you like to sell your home before you purchase this one?
Priced at Only: $339,900
For more Information Call:
Address: 1142 Woodsong Way, CLERMONT, FL 34714
Property Location and Similar Properties
- MLS#: T3536242 ( Residential )
- Street Address: 1142 Woodsong Way
- Viewed: 3
- Price: $339,900
- Price sqft: $158
- Waterfront: No
- Year Built: 2000
- Bldg sqft: 2150
- Bedrooms: 3
- Total Baths: 2
- Full Baths: 2
- Garage / Parking Spaces: 2
- Days On Market: 177
- Additional Information
- Geolocation: 28.3619 / -81.6739
- County: LAKE
- City: CLERMONT
- Zipcode: 34714
- Subdivision: Woodridge Ph I
- Elementary School: Sawgrass bay
- Middle School: Windy Hill
- High School: East Ridge
- Provided by: DENNIS REALTY & INV. CORP.
- Contact: Carmen Velez
- 813-949-7444

- DMCA Notice
-
DescriptionMove in ready 3 bedroom 2 bathroom and 2 car garage home in the popular community of Woodridge in Clermont. Come check out the spacious and airy flow of this floor plan. As you walk in you will be greeted by a large living area where any furnishings of your choice will comfortably fit. Entering the kitchen you will see wood cabinets, with new counter tops, new double sink and garbage disposal, range, refrigerator, microwave and a dishwasher plus a separate food pantry. Enjoy your morning meals or any other informal lunches/dinners in the breakfast area. The separate laundry room is next to this area which includes the washer and dryer. Across is a snack bar. Family room and/or dining area or den is just off the kitchen. The home has 3 bedrooms with the primary bedroom having a large walk in closet, private bathroom with tub, separate shower and two sinks. The other 2 bedrooms are on the opposite side of the house sharing a bathroom in the hallway. Enjoy the cool summer breezes inside the attached screened porch. Yard is fenced for privacy. There is plenty of backyard space to create your very own garden and your preferred landscape. Outdoor shed remains. A/C is 5 years, roof is 5 years. Approximately 8 miles to Disneyworld, 10 miles to Animal Kingdom, 23 minutes to Orlando Health South Hospital, near Shopping Centers, Wal Mart, pharmacies and many other needed daily conveniences. About 11 miles to I 4. Close to adventure parks in Orlando but far enough to enjoy the quiet and peaceful surroundings of Florida living.
Payment Calculator
- Principal & Interest -
- Property Tax $
- Home Insurance $
- HOA Fees $
- Monthly -
Features
Building and Construction
- Covered Spaces: 0.00
- Exterior Features: Irrigation System, Lighting, Sidewalk, Sliding Doors
- Fencing: Vinyl
- Flooring: Ceramic Tile
- Living Area: 1528.00
- Other Structures: Shed(s)
- Roof: Shingle
Land Information
- Lot Features: In County, Landscaped, Paved
School Information
- High School: East Ridge High
- Middle School: Windy Hill Middle
- School Elementary: Sawgrass bay Elementary
Garage and Parking
- Garage Spaces: 2.00
- Open Parking Spaces: 0.00
- Parking Features: Driveway, Garage Door Opener
Eco-Communities
- Pool Features: Gunite
- Water Source: Public
Utilities
- Carport Spaces: 0.00
- Cooling: Central Air
- Heating: Central, Electric
- Pets Allowed: Cats OK, Dogs OK
- Sewer: Public Sewer
- Utilities: Cable Connected, Electricity Connected, Public, Sprinkler Meter, Street Lights, Underground Utilities, Water Connected
Amenities
- Association Amenities: Pool
Finance and Tax Information
- Home Owners Association Fee Includes: Pool, Escrow Reserves Fund
- Home Owners Association Fee: 214.65
- Insurance Expense: 0.00
- Net Operating Income: 0.00
- Other Expense: 0.00
- Tax Year: 2023
Other Features
- Appliances: Dishwasher, Disposal, Dryer, Electric Water Heater, Microwave, Range, Refrigerator, Washer
- Association Name: Tammy Nyder
- Association Phone: 407 359-7202
- Country: US
- Furnished: Unfurnished
- Interior Features: Ceiling Fans(s), Eat-in Kitchen, High Ceilings, Kitchen/Family Room Combo, Living Room/Dining Room Combo, Primary Bedroom Main Floor, Solid Wood Cabinets, Split Bedroom, Thermostat, Vaulted Ceiling(s), Walk-In Closet(s), Window Treatments
- Legal Description: WOODRIDGE PHASE 1 SUB LOT 24 PB 37 PGS 12-13 ORB 3681 PG 47 ORB 5829 PG 240
- Levels: One
- Area Major: 34714 - Clermont
- Occupant Type: Vacant
- Parcel Number: 26-24-26-2400-000-02400
- Style: Contemporary
- Zoning Code: PUD
Similar Properties
Nearby Subdivisions
Aangrass Bay Ph 4a
Cagan Crossing
Cagan Crossings
Cagan Crossings East
Cagan Crossings East Pb 74 Pg
Citrus Highlands Ph I Sub
Clear Creek Ph One Sub
Eagleridge Ph 02
Edgemont
Glenbrook Ph Ii Sub
Glenbrook Sub
Greater Groves
Greater Groves Ph 01
Greater Groves Ph 02 Tr A
Greater Groves Ph 04
Greater Groves Ph 06
Greater Lakes Ph 2
Greater Lakes Ph 3
Greater Lakes Ph 4
Greater Lakes Phase 3
Greengrove Estates
High Grove
High Grove Un 02
High Grove Un 2
Mission Park
Mission Park Ph Ii Sub
Mission Park Ph Iii Sub
Not Applicable
Not On The List
Orange Tree
Orange Tree Ph 04 Lt 401 Being
Orange Tree Ph I Sub
Orange Tree Phase 3
Palms At Serenoa Phase2 Pb 72
Palms At Serenoa
Palmsserenoa
Postal Groves
Ridgeview
Ridgeview Ph 1
Ridgeview Ph 3
Ridgeview Ph 4
Ridgeview Phase 4
Ridgeview Phase 5
Sanctuary Phase 2
Sanctuary Phase 3
Sanctuary Stage 2
Sawgrass Bay Ph 1b
Sawgrass Bay Ph 2a
Sawgrass Bay Ph 3a
Sawgrass Bay Ph 4b1
Sawgrass Bay Phase 2c
Sawgrass Bay Phase 4b2
Sawgrass Bay Phase 4b2 Pb 72 P
Serenoa Lakes
Serenoa Lakes Ph 2
Serenoa Lakes Phase 2
Serenoa Villae 2 Ph 1a1
Serenoa Village
Serenoa Village 1 Ph 1a1
Serenoa Village 2 Ph 1b1
Serenoa Village 2 Ph 1b2
Serenoa Village 2 Phase 1a2
Silver Creek
Silver Creek Sub
Sunrise Lakes Ph Ii Sub
Sunrise Lakes Ph Iii Sub
The Sanctuary
The Sanctuary Property Owners
Tradds Landing
Tradds Landing Lt 01 Pb 51 Pg
Wellness Ridge
Wellness Way 32s
Wellness Way 50s
Westchester Ph 06 07
Weston Hills Sub
Windsor Cay
Windsor Cay Phase 1
Woodridge Ph 01
Woodridge Ph 01b
Woodridge Ph I
Woodridge Ph Ii Sub
Woodridge Ph Iii Sub
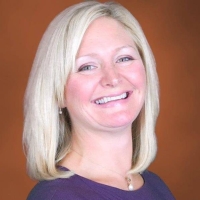
- Samantha Archer, Broker
- Tropic Shores Realty
- Mobile: 727.534.9276
- samanthaarcherbroker@gmail.com


