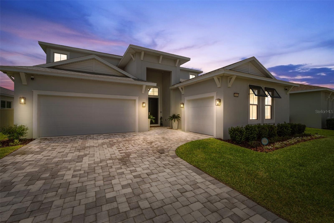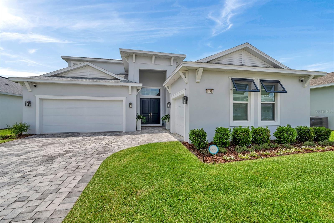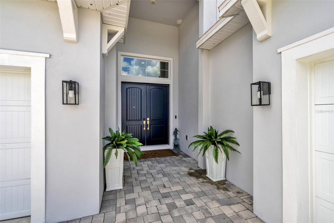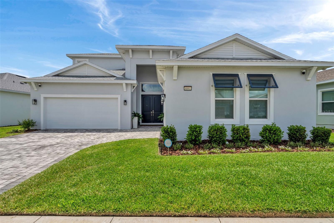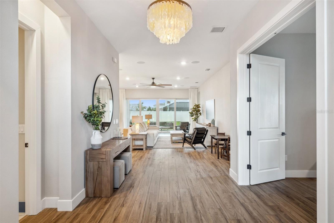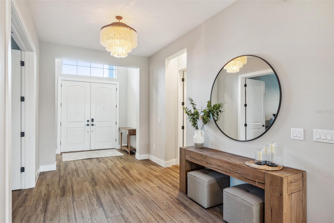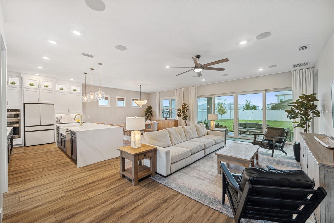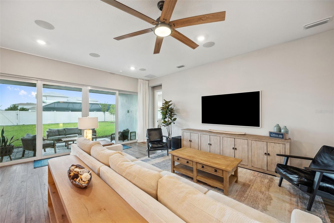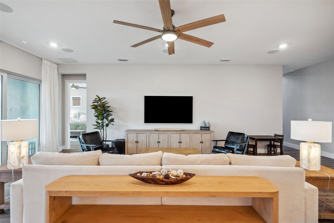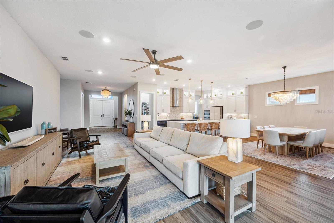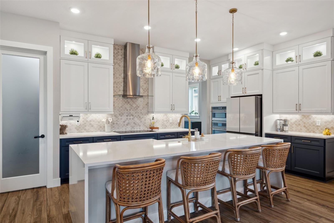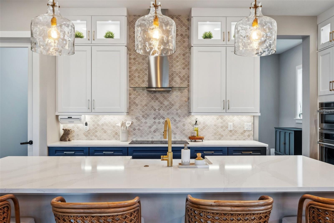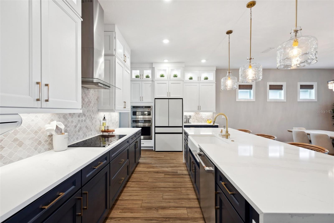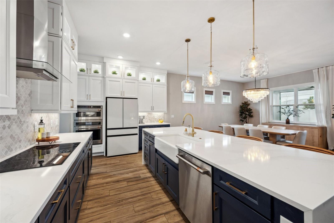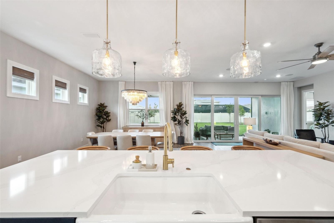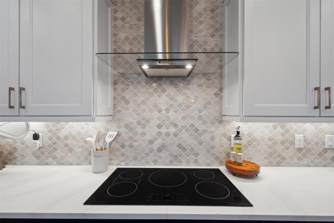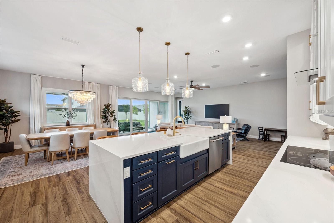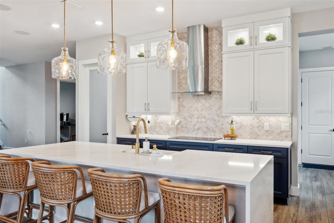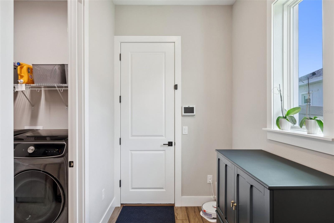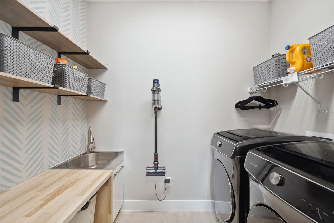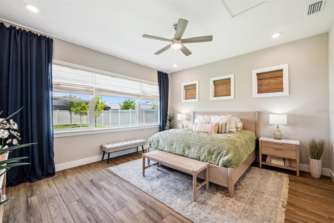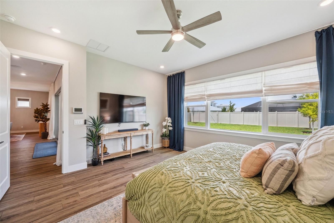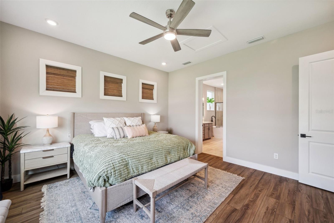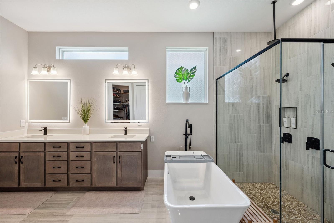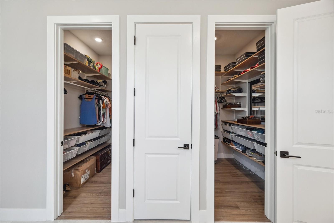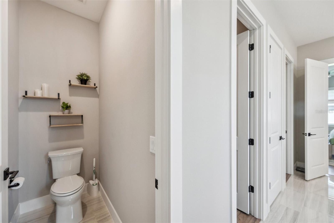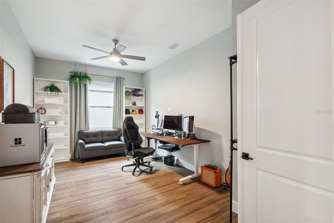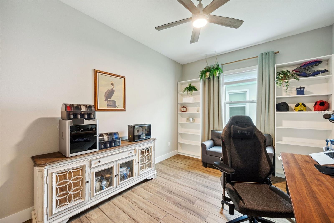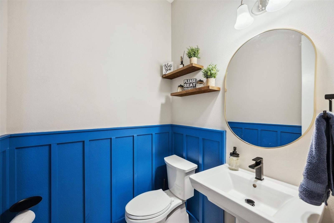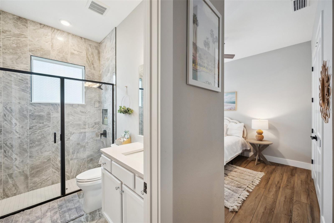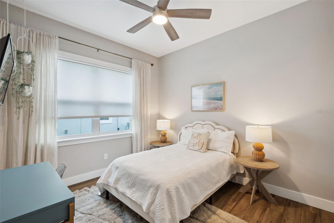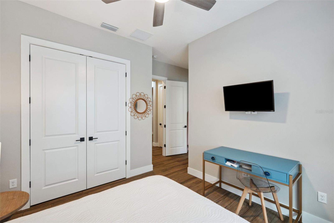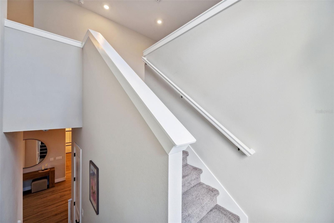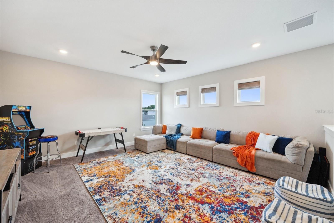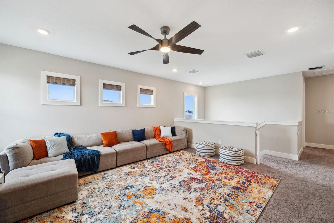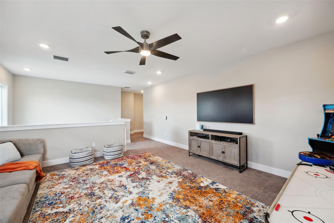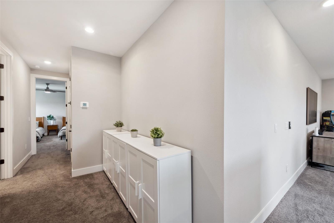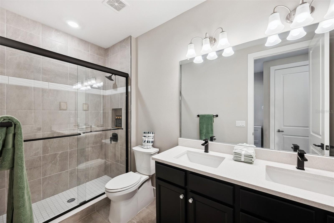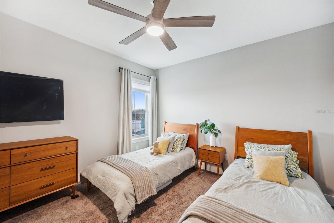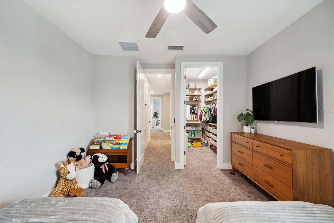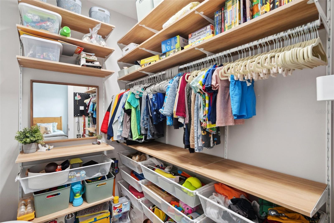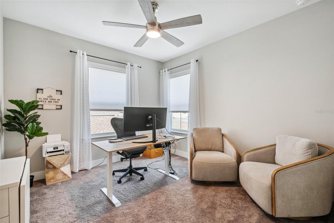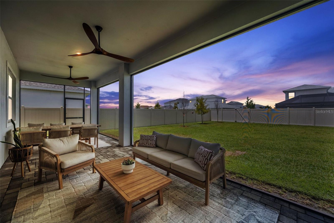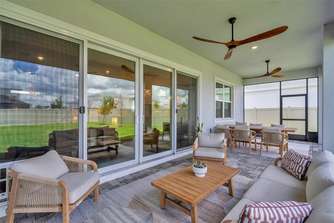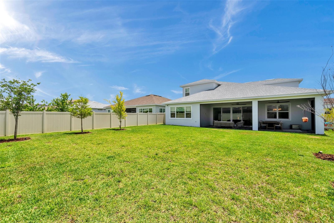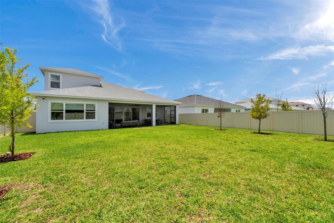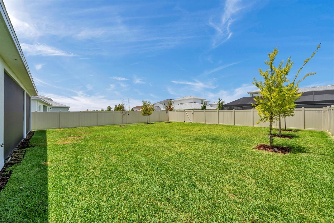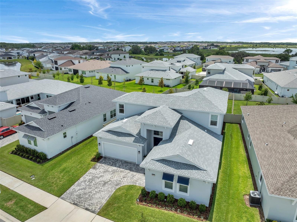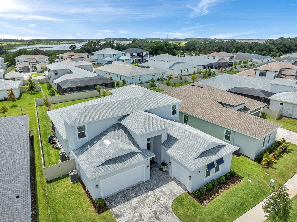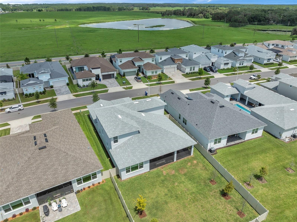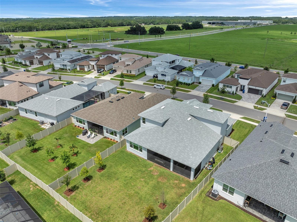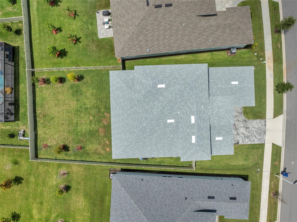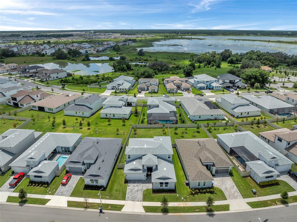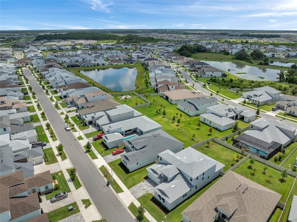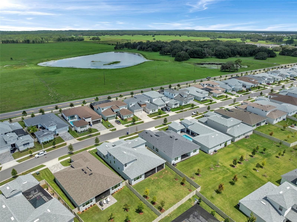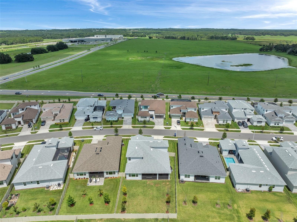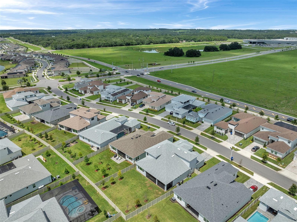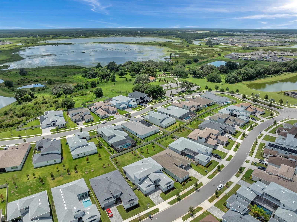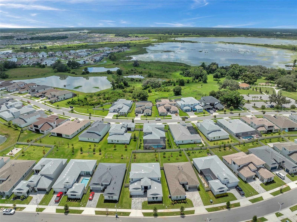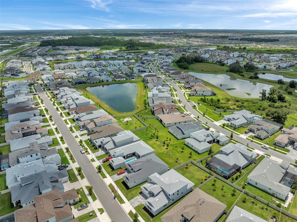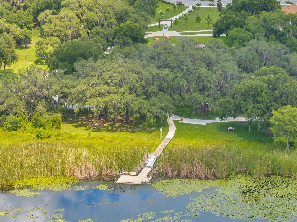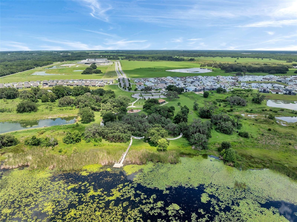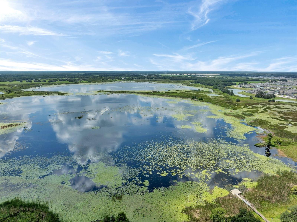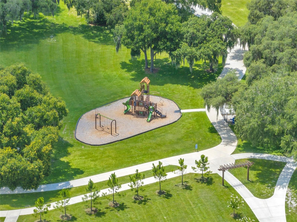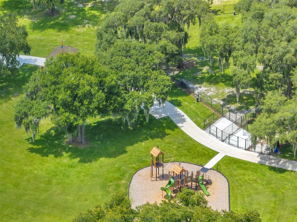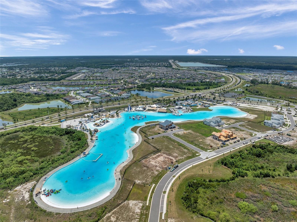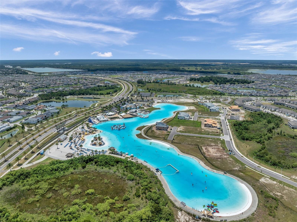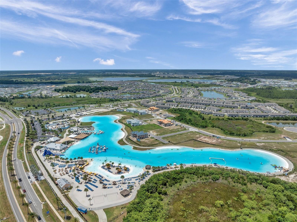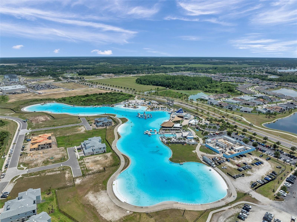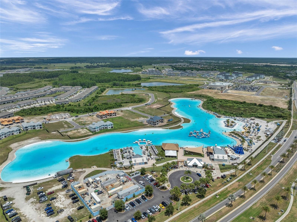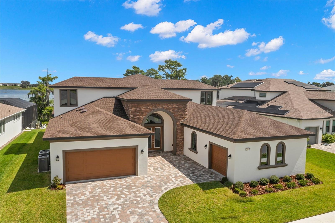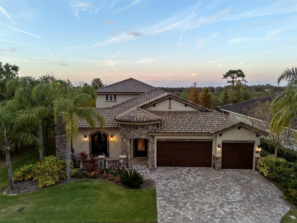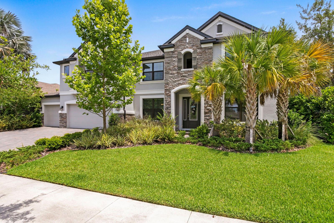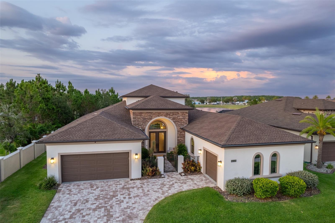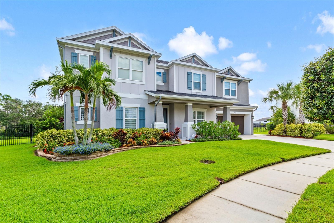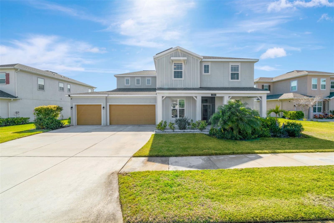8891 Drummer Plank Drive, WESLEY CHAPEL, FL 33545
Property Photos
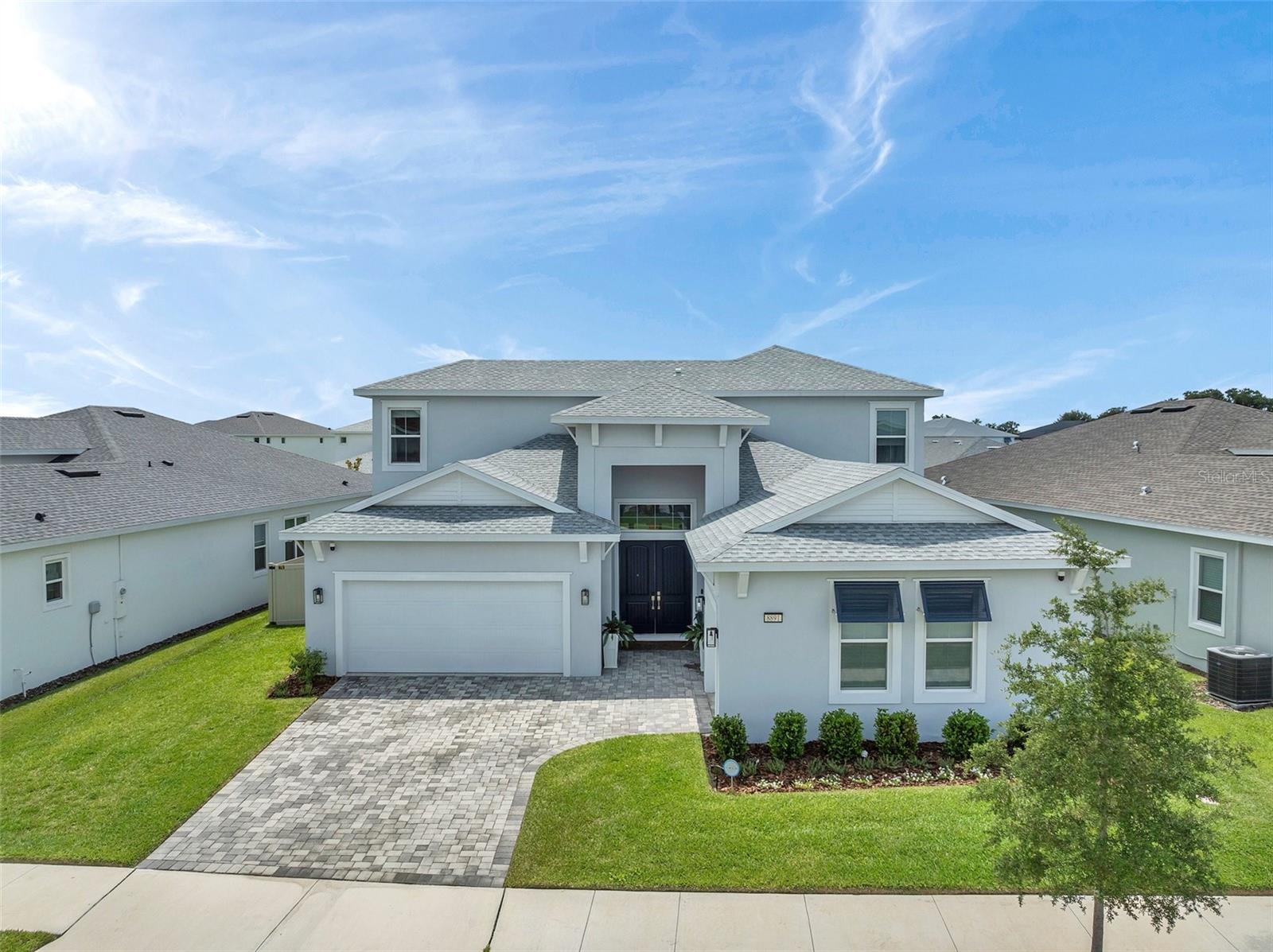
Would you like to sell your home before you purchase this one?
Priced at Only: $879,900
For more Information Call:
Address: 8891 Drummer Plank Drive, WESLEY CHAPEL, FL 33545
Property Location and Similar Properties
- MLS#: T3539145 ( Residential )
- Street Address: 8891 Drummer Plank Drive
- Viewed: 3
- Price: $879,900
- Price sqft: $185
- Waterfront: No
- Year Built: 2023
- Bldg sqft: 4757
- Bedrooms: 4
- Total Baths: 4
- Full Baths: 3
- 1/2 Baths: 1
- Garage / Parking Spaces: 3
- Days On Market: 170
- Additional Information
- Geolocation: 28.2867 / -82.2796
- County: PASCO
- City: WESLEY CHAPEL
- Zipcode: 33545
- Subdivision: Epperson North Village D1
- Elementary School: Watergrass Elementary PO
- Middle School: Thomas E Weightman Middle PO
- High School: Wesley Chapel High PO
- Provided by: AGILE GROUP REALTY
- Contact: Sazan Powers
- 813-569-6294

- DMCA Notice
-
DescriptionLooking for an almost brand new luxury home with extra incentives!? Look no further buyer may be eligible to recieve 1. 5% of the loan amount towards closing, plus a reduced interest rate for using the sellers prefered lender! Welcome to 8891 drummer plank dr! Located in robins cove in wesley chapels premier neighborhood of epperson lagoon the ibis floorplan is one of the most popular and highly sought after models! This key west/ coastal beauty is just a touch under 3600 square feet of luxurious heated living space and is loaded with over $160k of options and upgrades! Every nook and cranny of this spectacular home is dripping with hand selected upgrades! With 4 spacious bedrooms, 3. 5 bathrooms, a loft, and an office that can be used as a 5th bedroom, this home provides ample space for all your needs. As you step inside, you will be greeted in an oversized foyer, perfect for welcoming guests. Take a few more steps and you will immediately notice the abundance of natural light that floods this one of a kind home, thanks to the case windows throughout the home creating a warm and inviting atmosphere. The great room is a perfect blend of space and comfort, which high end finishes everywhere you turn! The primary suite on the main floor is the perfect oasis to escape to! This serene retreat boasts an en suite bath adorned with upgrades, including a rain shower head, modern stand alone tub, and his/hers closets creating the perfect blend of relaxation and functionality. Every bedroom in this home is equipped with closet systems, ensuring optimal organization and storage. The secondary bedroom downstairs is versatile, serving as an in law suite or accommodating guests in style. Prepare to be impressed by the gourmet kitchen, featuring custom cabinetry that extends to the ceiling with glass inlays and stunning calcutta gold quartz countertops. The upgraded kitchen appliances elevate your culinary experience, making cooking a joy. Don't forget to check out your upgraded walk in pantry that already comes prepped with a beverage fridge! As you walk through this home you will see that every room is adorned with meticulously hand selected light fixtures, adding a touch of elegance to every space. The laundry room in this home offers both functionality and beauty, making chores a breeze. What else could you possibly upgrade? Well, you will find premium hardware & plumbing fixtures that has been tastefully added creating a luxurious finish to this already exquisite home. Situated on a 155 foot long lot, that is screaming for a future pool this home offers privacy with a fully fenced in yard. Step outside onto your fully screened in, extended lanai, and indulge in florida's outdoor living at its finest. This home is surrounded by exceptional amenities. Enjoy the ultimate paradise with access to a 7 acre shimmering crystal lagoon, perfect for relaxation and recreation. Additional amenities include a dog park, playground, miles of nature/fitness trails, dock/lake access, and a beautiful lake house. Not only does this home offer luxury and convenience, but it also includes ultra fi spectrum internet and cable as part of the hoa. Grocery stores, gas stations, & interstate access are just minutes away, providing easy & convenient living. Don't miss the opportunity to own this beautiful home that already comes prepped with a home security system, a tesla car charger! ***ps: ask about our pool renderinds!! ***
Payment Calculator
- Principal & Interest -
- Property Tax $
- Home Insurance $
- HOA Fees $
- Monthly -
Features
Building and Construction
- Builder Model: Ibis
- Builder Name: Biscayne Homes
- Covered Spaces: 0.00
- Exterior Features: Irrigation System, Rain Gutters, Sidewalk, Sliding Doors, Sprinkler Metered
- Fencing: Fenced, Vinyl
- Flooring: Carpet, Tile, Vinyl
- Living Area: 3595.00
- Roof: Shingle
Property Information
- Property Condition: Completed
Land Information
- Lot Features: Landscaped, Oversized Lot, Sidewalk
School Information
- High School: Wesley Chapel High-PO
- Middle School: Thomas E Weightman Middle-PO
- School Elementary: Watergrass Elementary-PO
Garage and Parking
- Garage Spaces: 3.00
Eco-Communities
- Water Source: Public
Utilities
- Carport Spaces: 0.00
- Cooling: Central Air
- Heating: Central
- Pets Allowed: Cats OK, Dogs OK, Yes
- Sewer: Public Sewer
- Utilities: BB/HS Internet Available, Cable Available, Electricity Connected, Public, Sewer Connected, Sprinkler Meter, Sprinkler Recycled, Street Lights, Underground Utilities, Water Connected
Amenities
- Association Amenities: Fence Restrictions, Park, Playground, Pool, Recreation Facilities
Finance and Tax Information
- Home Owners Association Fee Includes: Cable TV, Pool, Internet, Recreational Facilities
- Home Owners Association Fee: 236.00
- Net Operating Income: 0.00
- Tax Year: 2023
Other Features
- Appliances: Bar Fridge, Built-In Oven, Cooktop, Dishwasher, Disposal, Dryer, Microwave, Range Hood, Refrigerator
- Association Name: Breeze Home- Tom O'Grady
- Association Phone: 813-565-4663
- Country: US
- Interior Features: Ceiling Fans(s), Eat-in Kitchen, High Ceilings, Kitchen/Family Room Combo, Living Room/Dining Room Combo, Open Floorplan, Primary Bedroom Main Floor, Solid Surface Counters, Solid Wood Cabinets, Thermostat, Walk-In Closet(s), Window Treatments
- Legal Description: EPPERSON NORTH VILLAGE D-1 PB 81 PG 54 BLOCK 18 LOT 28
- Levels: Two
- Area Major: 33545 - Wesley Chapel
- Occupant Type: Owner
- Parcel Number: 26-25-20-0010-01800-0280
- Possession: Close of Escrow
- Style: Coastal, Key West
- Zoning Code: MPUD
Similar Properties
Nearby Subdivisions
Aberdeen Ph 01
Aberdeen Ph 02
Acreage
Asbury At Chapel Crossings
Avalon Park West Prcl E Ph 1
Avalon Park Westnorth Ph 3
Bridgewater
Bridgewater Ph 01 02
Bridgewater Ph 03
Bridgewater Phase 1 And 2 Pb 4
Brookfield Estates
Chapel Chase
Chapel Crossings
Chapel Pines Ph 02 1c
Chapel Pines Ph 05
Chapel Pines Ph 1a
Chapel Xings Prcl E
Connected City Area
Eloian Sub
Epperson
Epperson North Village
Epperson North Village A1 A2 A
Epperson North Village A1a5
Epperson North Village C1
Epperson North Village C2b
Epperson North Village D1
Epperson North Village D2
Epperson North Village D3
Epperson North Village E1
Epperson North Village E2
Epperson North Village E4
Epperson Ranch
Epperson Ranch North Ph 2 3
Epperson Ranch North Ph 4 Pod
Epperson Ranch North Ph 5 Pod
Epperson Ranch North Ph 6 Pod
Epperson Ranch North Pod F Ph
Epperson Ranch Ph 51
Epperson Ranch Ph 52
Epperson Ranch Ph 61
Epperson Ranch South Gated
Epperson Ranch South Ph 1
Epperson Ranch South Ph 1b2
Epperson Ranch South Ph 1c1
Epperson Ranch South Ph 1e2
Epperson Ranch South Ph 2h2
Epperson Ranch South Ph 3a
Epperson Ranch South Ph 3b
Epperson Ranch South Ph 3b 3
Epperson Ranch South Phase 3a
Hamilton Park
Lakeside Estates Inc
New River Lakes
New River Lakes Ph 01
New River Lakes Ph 1 Prcl D
New River Lakes Villages B2 D
Not In Hernando
Not On The List
Oak Creek Ph 01
Oak Crk Ac Ph 02
Oak Crk Ad Ph 03
Palm Cove Ph 02
Palm Cove Ph 2
Pendleton
Pendleton At Chapel Crossings
Pine Ridge
Saddleridge Estates
Timberdale At Chapel Crossing
Towns At Woodsdale
Vidas Way
Vidas Way Legacy Phase 1a
Villages At Wesley Chapel
Watergrass
Watergrass Pcls B5 B6
Watergrass Pcls C1 C2
Watergrass Pcls D2 D3 D4
Watergrass Pcls D2d4
Watergrass Pcls F1 F3
Watergrass Prcl B1
Watergrass Prcl B1b3
Watergrass Prcl B1b4
Watergrass Prcl Dd1
Watergrass Prcl E2
Watergrass Prcl F2
Wesbridge Ph 1
Wesbridge Ph 2 2a
Wesbridge Ph 4
Wesley Pointe Ph 01
Westgate
Westgate At Avalon Park
Whispering Oaks Preserve Ph 1

- Samantha Archer, Broker
- Tropic Shores Realty
- Mobile: 727.534.9276
- samanthaarcherbroker@gmail.com


