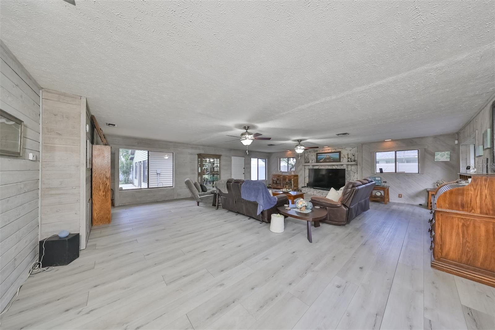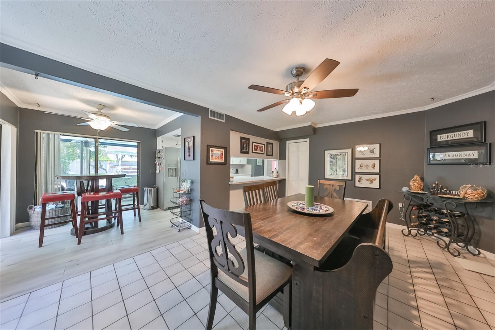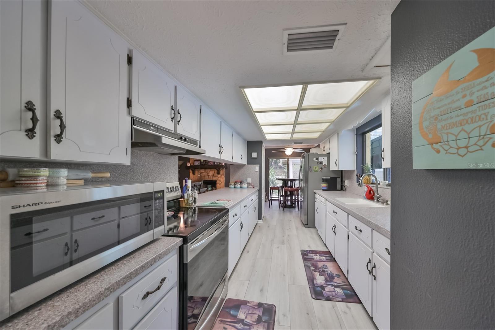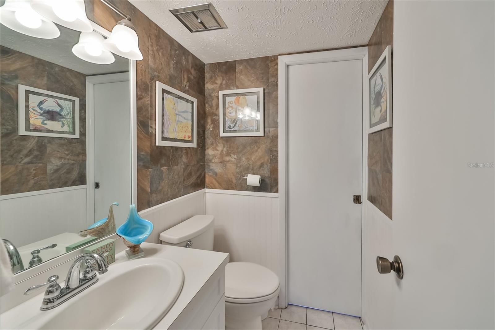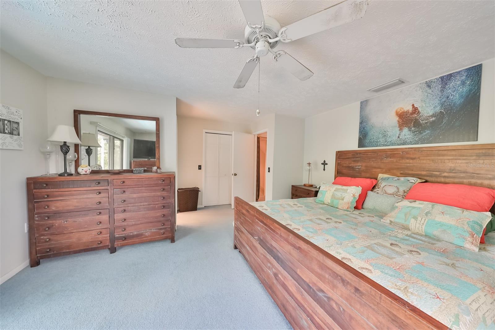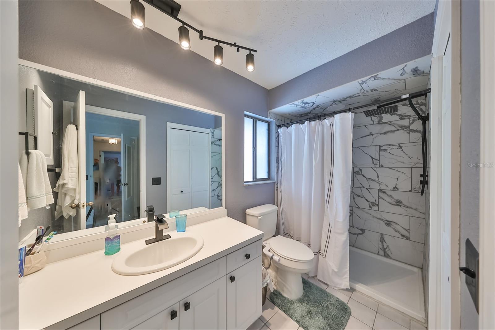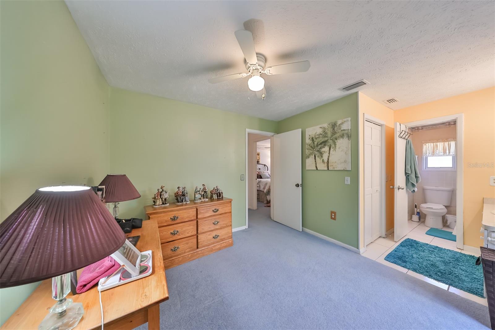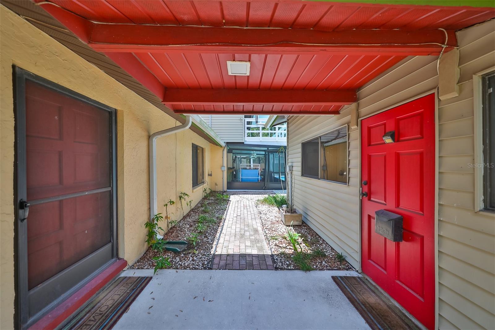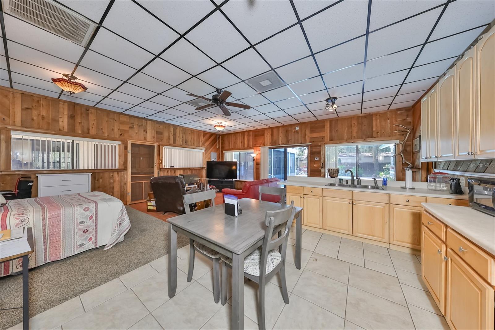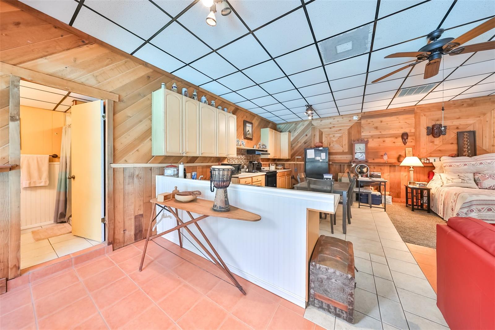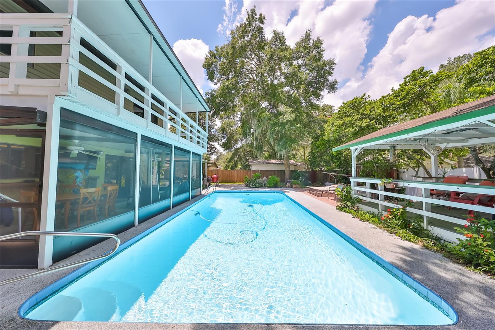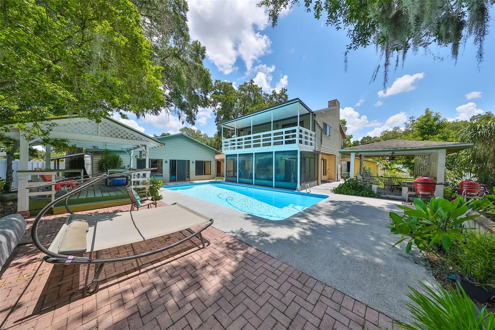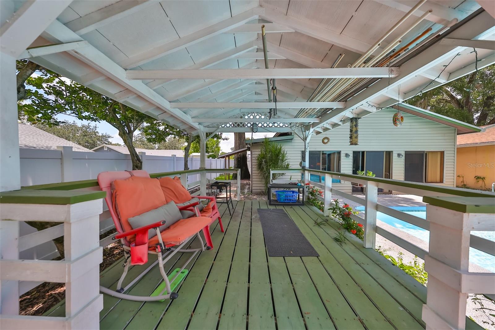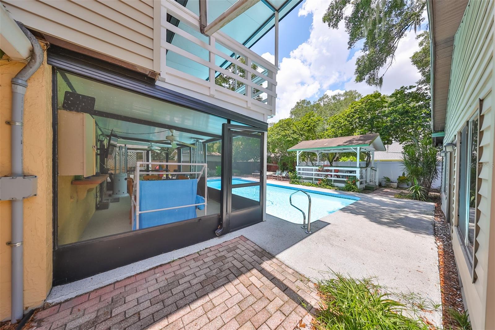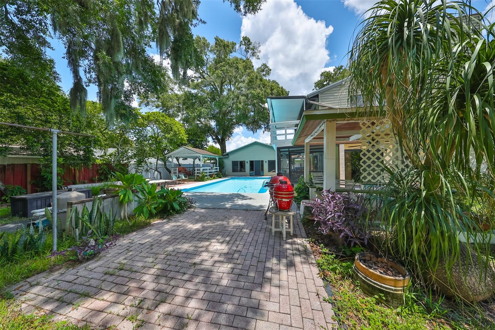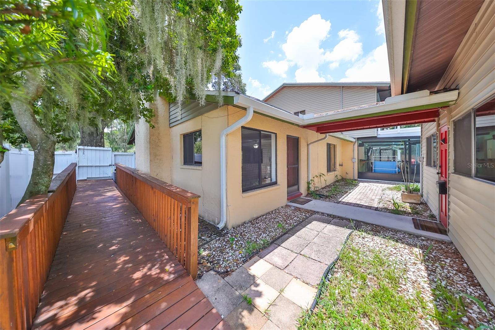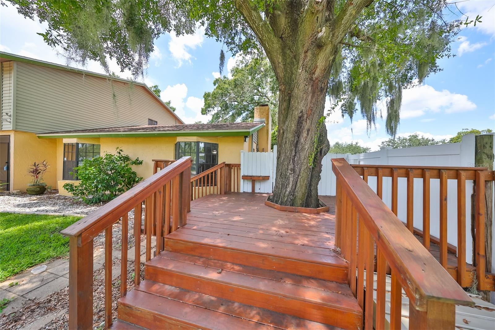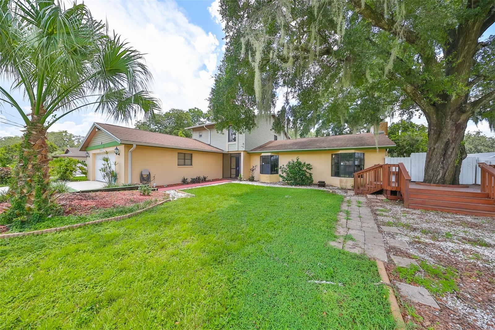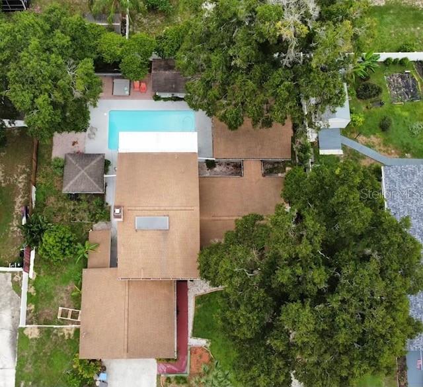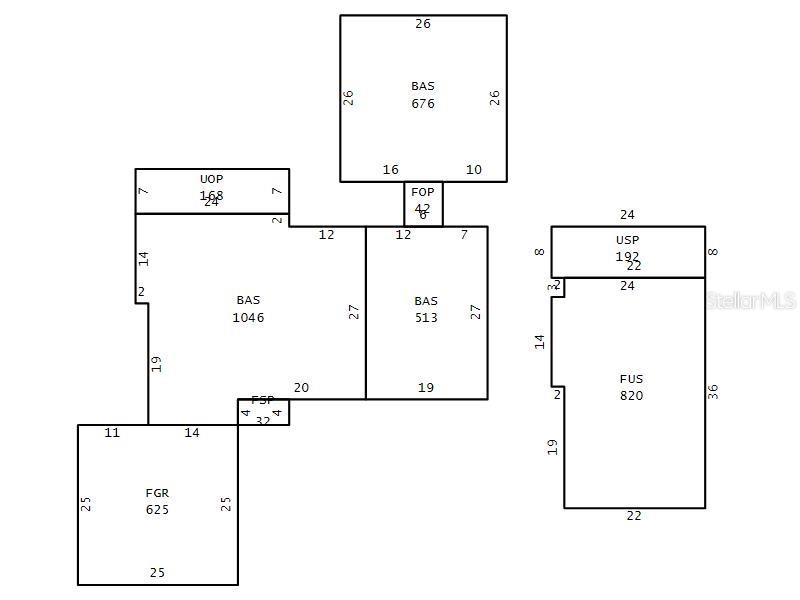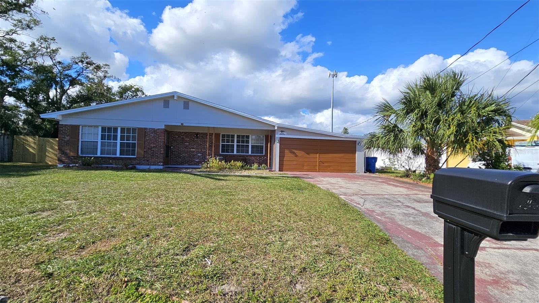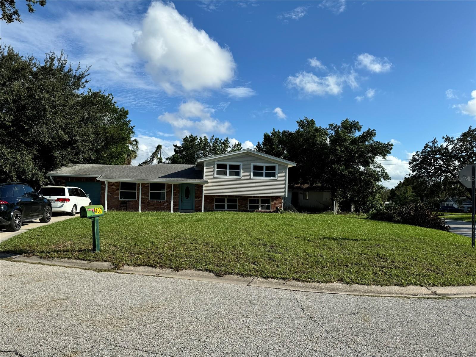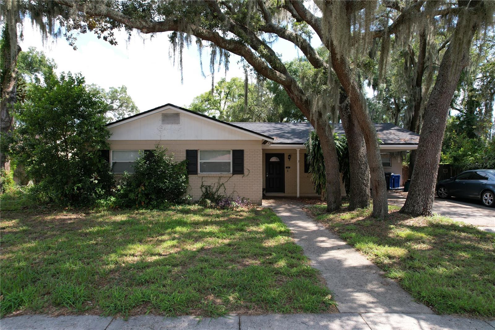1606 Alder Way, BRANDON, FL 33510
Property Photos
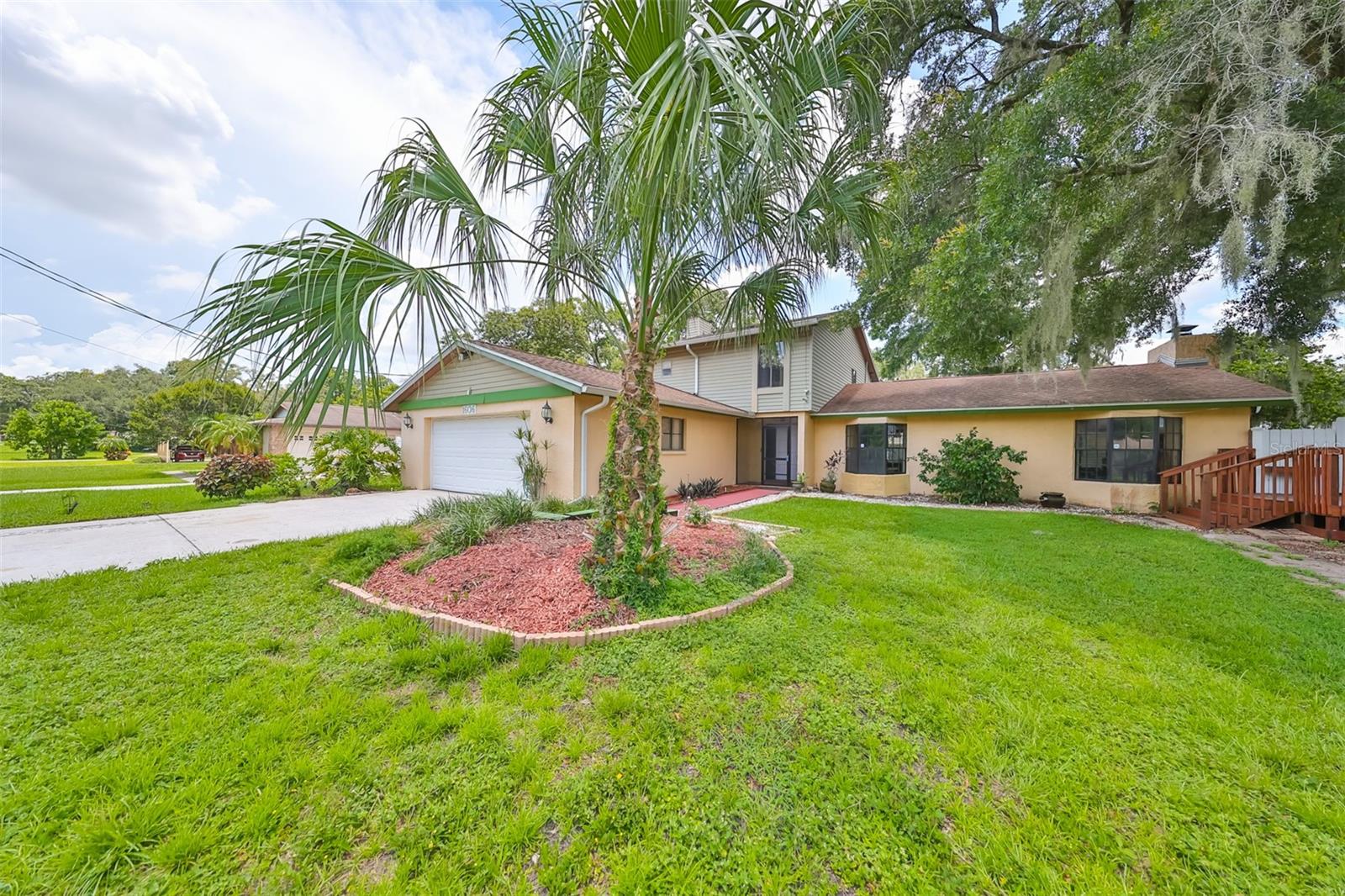
Would you like to sell your home before you purchase this one?
Priced at Only: $374,900
For more Information Call:
Address: 1606 Alder Way, BRANDON, FL 33510
Property Location and Similar Properties
- MLS#: T3541071 ( Residential )
- Street Address: 1606 Alder Way
- Viewed: 5
- Price: $374,900
- Price sqft: $156
- Waterfront: No
- Year Built: 1978
- Bldg sqft: 2406
- Bedrooms: 3
- Total Baths: 3
- Full Baths: 2
- 1/2 Baths: 1
- Garage / Parking Spaces: 2
- Days On Market: 163
- Additional Information
- Geolocation: 27.9631 / -82.3083
- County: HILLSBOROUGH
- City: BRANDON
- Zipcode: 33510
- Elementary School: Limona HB
- Middle School: McLane HB
- High School: Brandon HB
- Provided by: CENTURY 21 CIRCLE
- Contact: Paula McConahay
- 813-643-0054

- DMCA Notice
-
DescriptionINVESTORS AND REHABBER'S Home suffered damage to family room and pool house during hurricane Milton. The home is situated on an over sized lot and is a 3 bedroom, 2 1/2 bath pool home. Outdoors you will find a 10 foot deep pool perfect for laps or relaxation, two gazebos ideal for outdoor entertainment, plenty of storage space with an open utility shed, a screened lanai for bug free outdoor living, and a private balcony overlooking the pool. The separate pool home was decimated during the hurricane, but was equipped with kitchen, full bath, electric, water lines, and a/c. The true 2 car garage has additional storage spaces and a work station. Inside you will find the expansive and open great room. There is ceiling and roof damage from a fallen tree during the storm. A large fireplace with a stone face serves as a stunning focal point and plenty of natural light flows throughout due to the two bay windows. The dining space with its own wood burning fireplace is the perfect spot for meals. The well appointed kitchen has Corian countertops and ample storage. A laundry room and pool bath is also located on the first floor for your convenience. The primary bedroom located upstairs is a private retreat with an en suite bath, spacious walk in closet and a private balcony overlooking the pool. The two additional bedrooms share a Jack and Jill bathroom, each room with their own individual vanity. Nestled in a desirable area of Brandon, and once this home is rehabbed it could offer easy access to local amenities, schools, parks, and shopping centers with close proximity to major highways for an effortless commute. Pictures show damage as well as home prior to the hurricane. Don't miss this one. Schedule your showing today! Please note: Entry should not be attempted into or around the pool house. In addition, the primary bedroom balcony should not be accessed until we can verify its stability.
Payment Calculator
- Principal & Interest -
- Property Tax $
- Home Insurance $
- HOA Fees $
- Monthly -
Features
Building and Construction
- Covered Spaces: 0.00
- Exterior Features: Balcony, Hurricane Shutters, Lighting, Private Mailbox, Rain Gutters, Sliding Doors, Storage
- Fencing: Vinyl
- Flooring: Carpet, Ceramic Tile, Vinyl
- Living Area: 2155.00
- Other Structures: Gazebo, Guest House, Storage
- Roof: Shingle
School Information
- High School: Brandon-HB
- Middle School: McLane-HB
- School Elementary: Limona-HB
Garage and Parking
- Garage Spaces: 2.00
- Parking Features: Driveway, Garage Door Opener, Off Street, Workshop in Garage
Eco-Communities
- Pool Features: In Ground, Lighting
- Water Source: None
Utilities
- Carport Spaces: 0.00
- Cooling: Central Air
- Heating: Central
- Sewer: Public Sewer
- Utilities: Cable Connected, Electricity Connected, Sewer Connected, Water Connected
Finance and Tax Information
- Home Owners Association Fee: 0.00
- Net Operating Income: 0.00
- Tax Year: 2023
Other Features
- Appliances: Dishwasher, Disposal, Microwave, Range, Refrigerator, Solar Hot Water, Washer
- Country: US
- Interior Features: Ceiling Fans(s), L Dining, Open Floorplan, PrimaryBedroom Upstairs, Thermostat, Walk-In Closet(s)
- Legal Description: LIMONA PARK ASSOCIATION E 1/2 OF LOT 10 AND ALL OF LOT 11 BLOCK 1
- Levels: Two
- Area Major: 33510 - Brandon
- Occupant Type: Owner
- Parcel Number: U-16-29-20-2CR-000001-00010.0
- Zoning Code: RSC-6
Similar Properties
Nearby Subdivisions
Arbor Oaks
Brandon Country Estates
Brandon Grove Estates
Brandon Hills Ext
Brandon Ridge
Brandon Valley Sub
Brandonwood Sub
Casa De Sol
Emerald Oaks
High View Terrace
Hillside
Kenmore Acres
Kingsway Gardens
Kingsway Gardens Rep
Kingsway Poultry Colony
Lake June Estates Ii
Lakemont Hills Ph I
Lakemont Hills Ph Ii
Lakeview Village
Lakeview Village Sec H Uni
Lakeview Village Sec I
Lakeview Village Sec L Uni
Lakeview Village Section A
Lakewood Ridge Estates South
Not Applicable
Shadow Bay
Tangelo Sub
Timber Pond Sub
Unplatted
Victoria Place
Windhorst Village
Woodberry Prcl B C Ph
Woodbery Estates First Additio

- Samantha Archer, Broker
- Tropic Shores Realty
- Mobile: 727.534.9276
- samanthaarcherbroker@gmail.com





