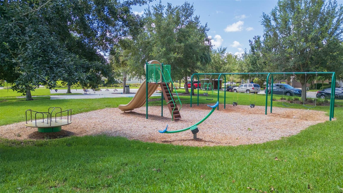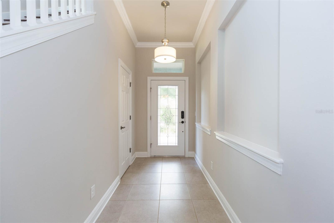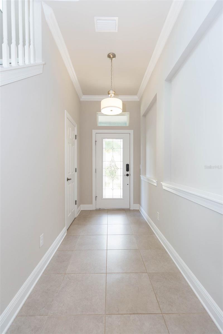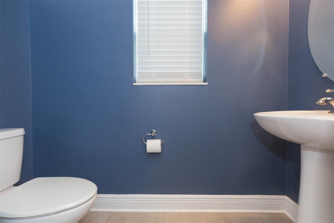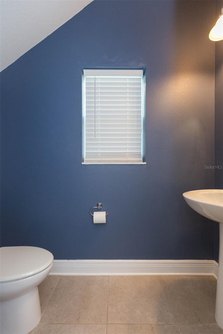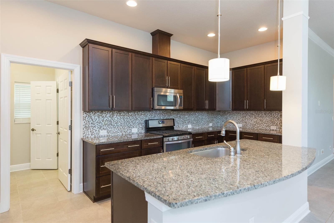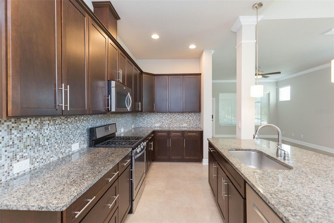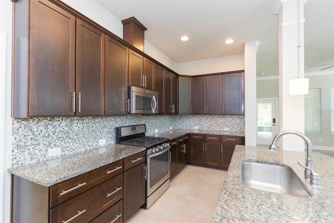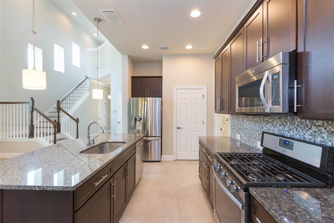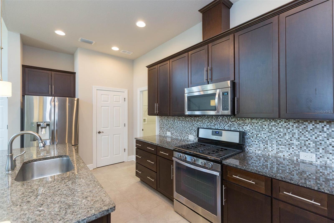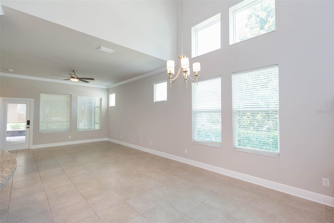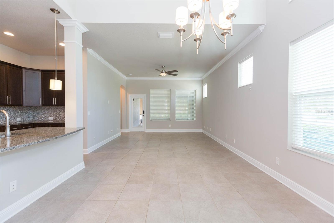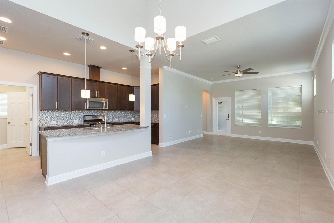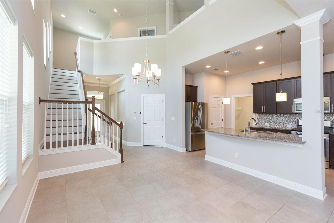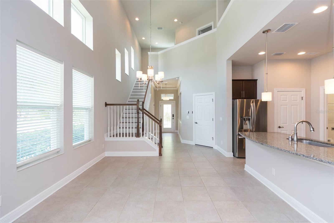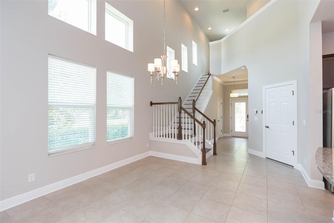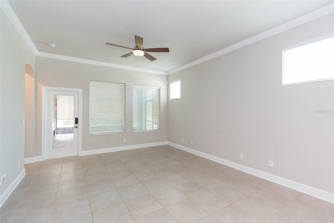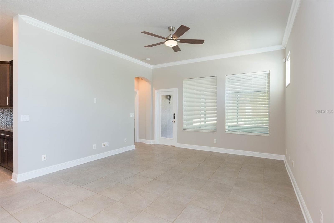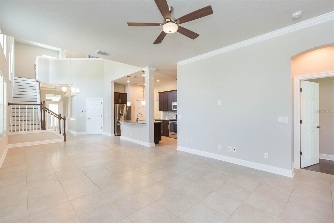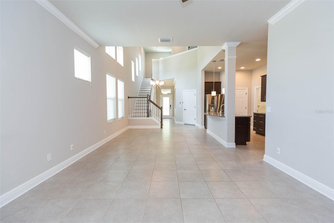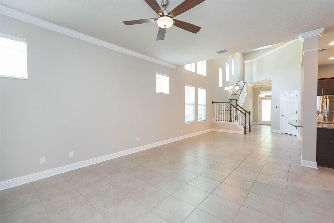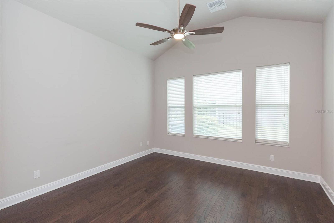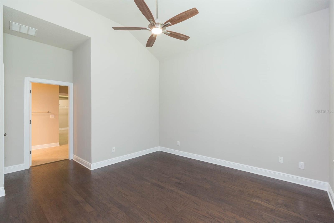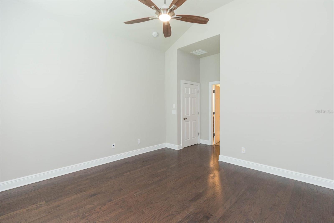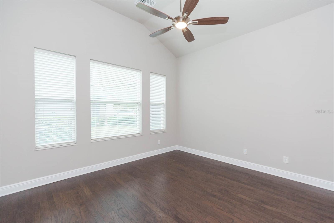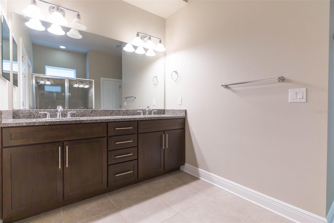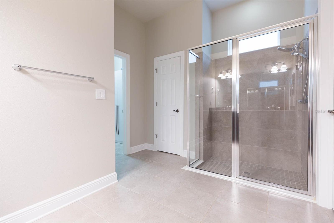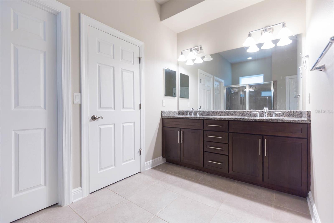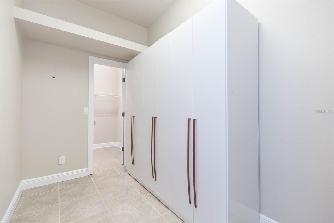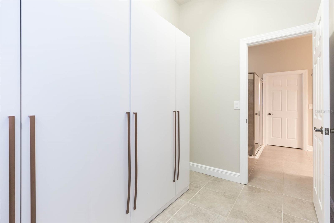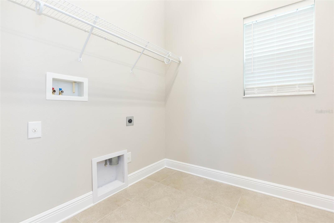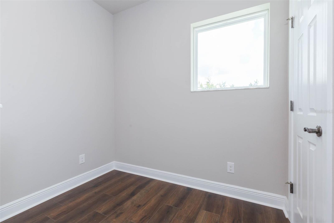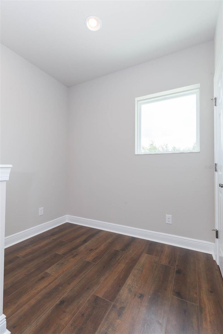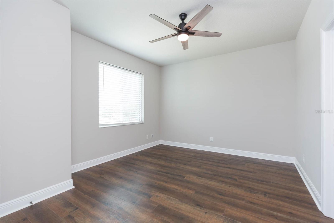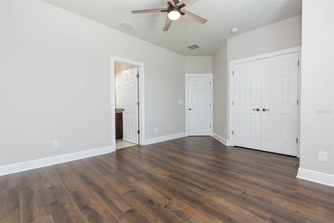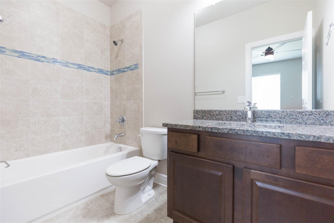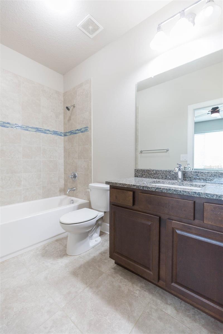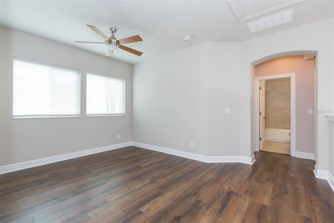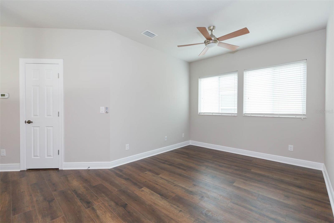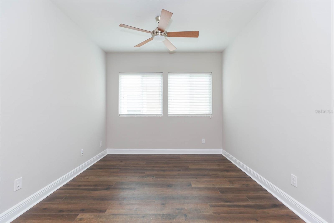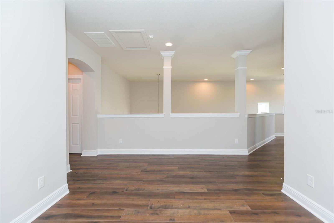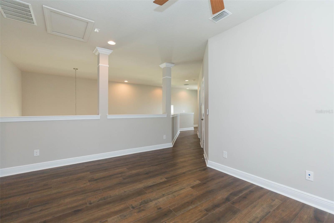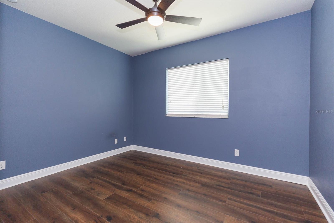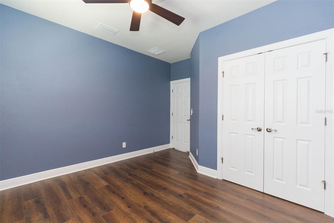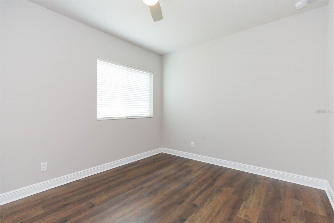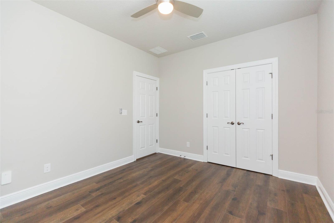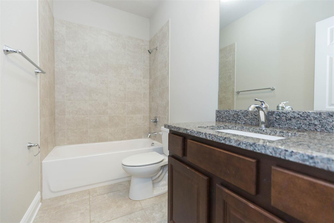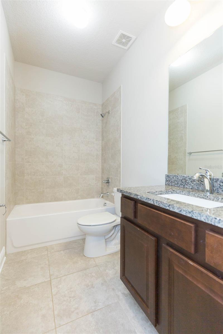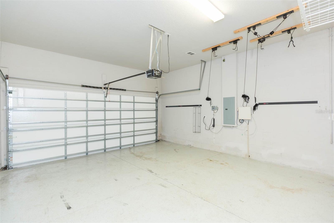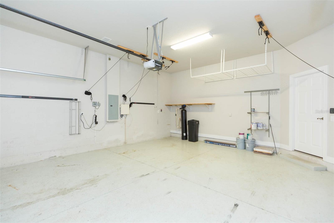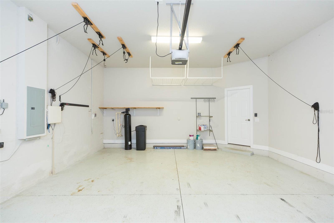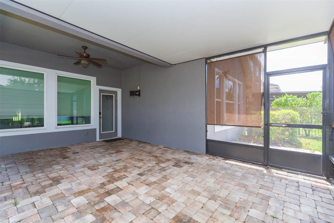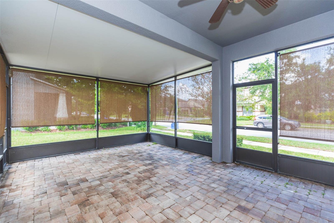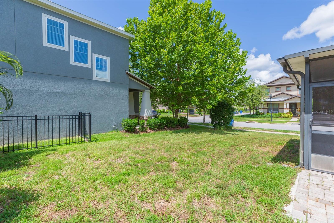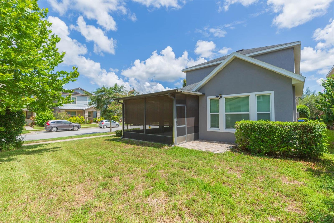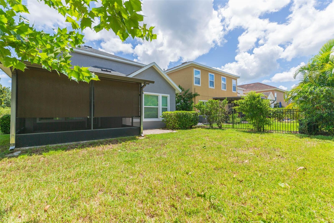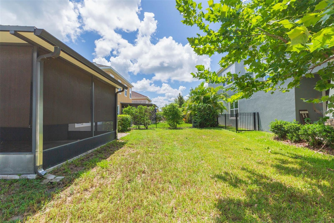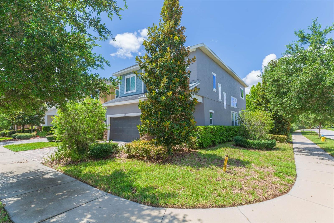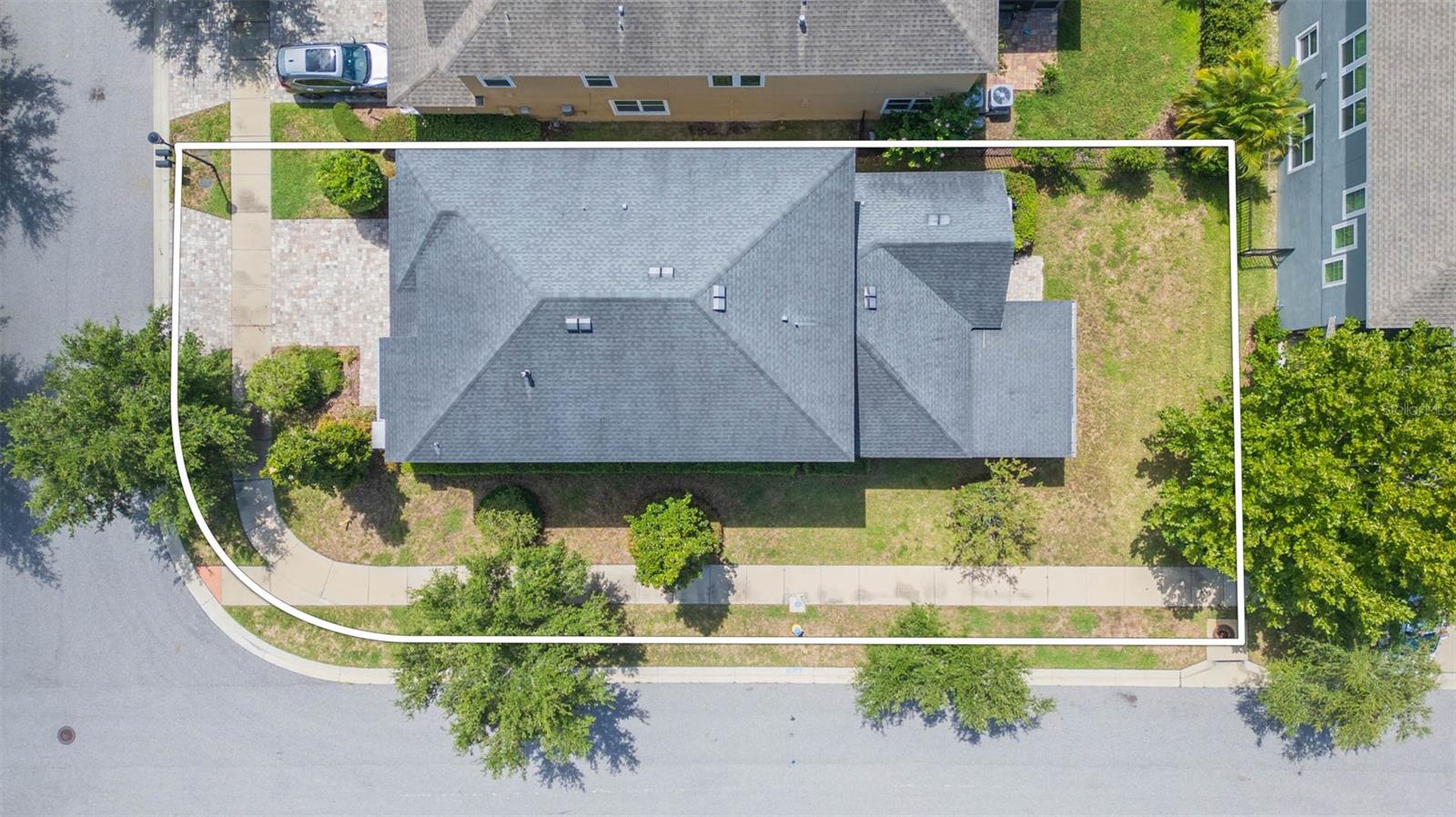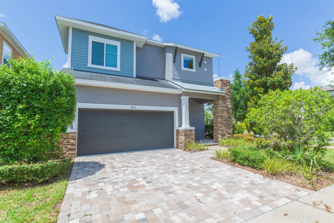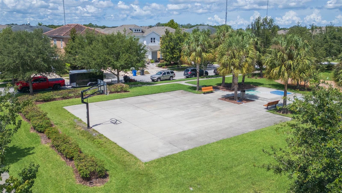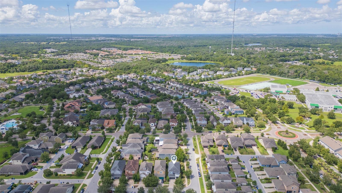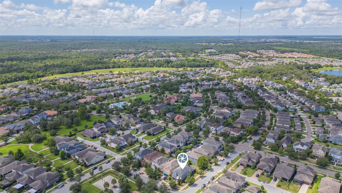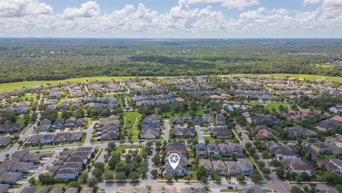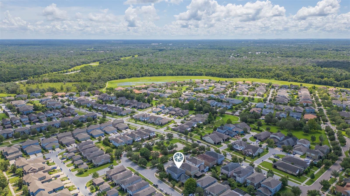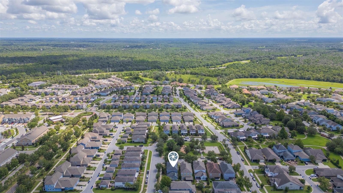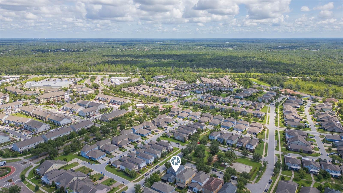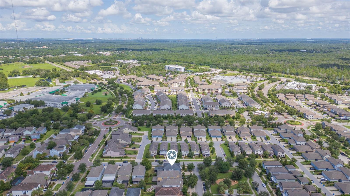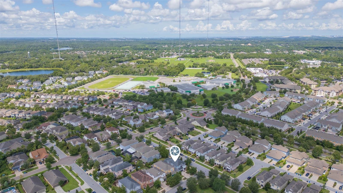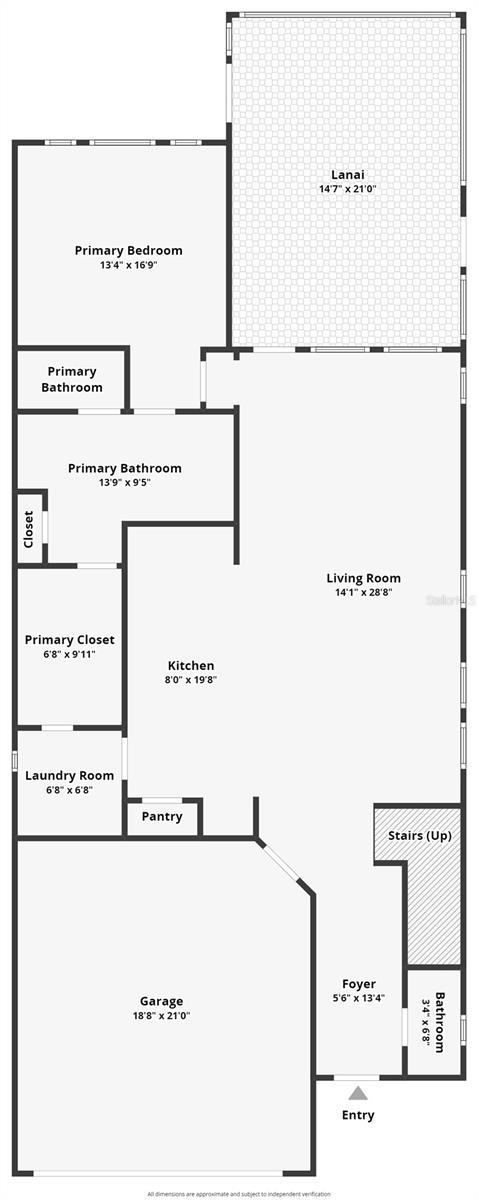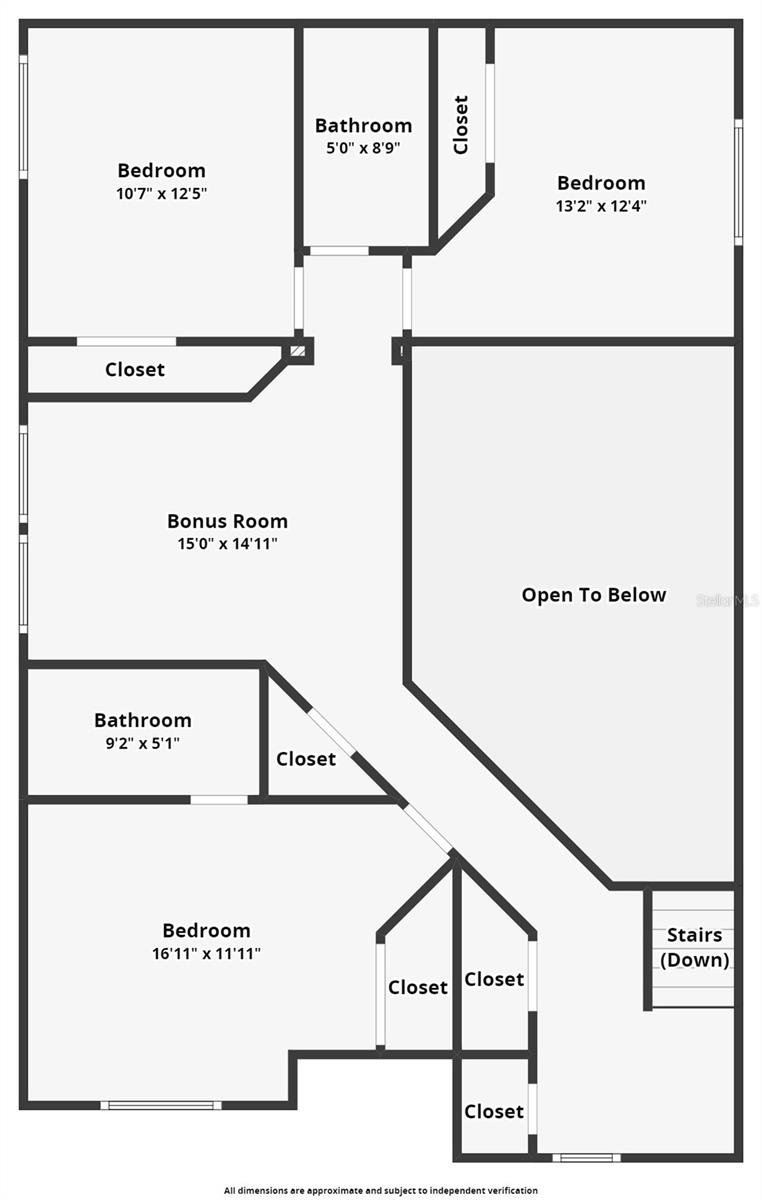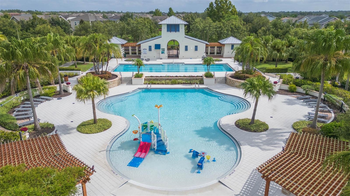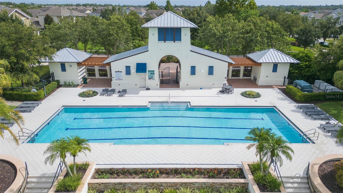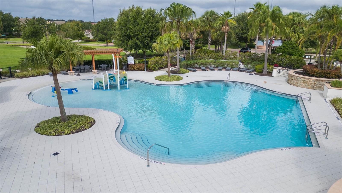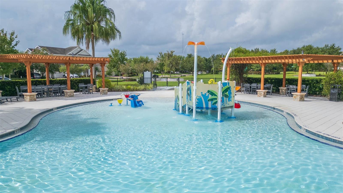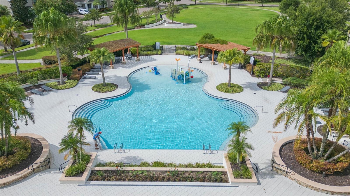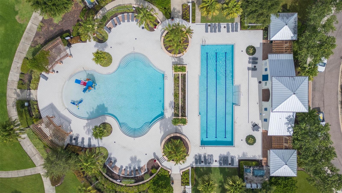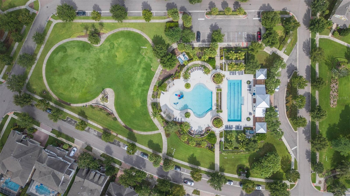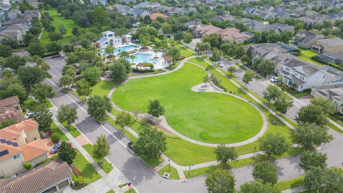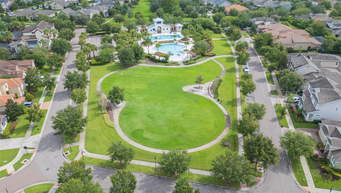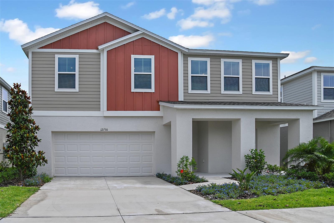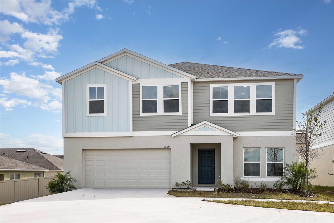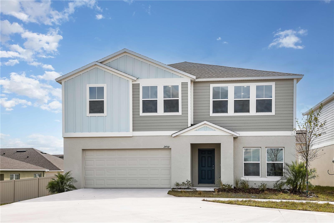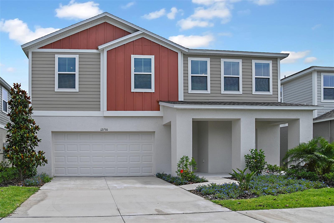14119 Whisper Bench Way, LITHIA, FL 33547
Property Photos
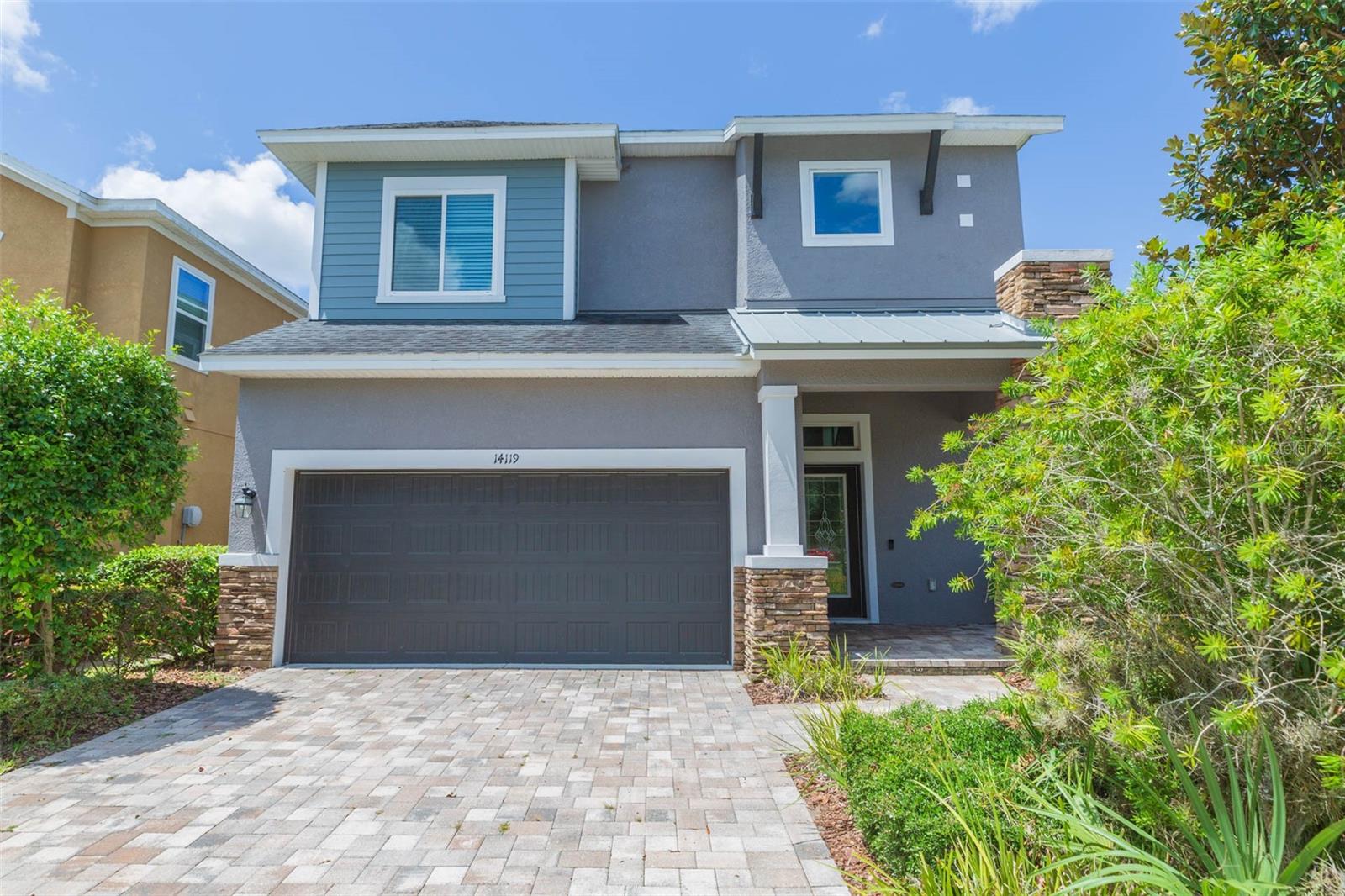
Would you like to sell your home before you purchase this one?
Priced at Only: $505,000
For more Information Call:
Address: 14119 Whisper Bench Way, LITHIA, FL 33547
Property Location and Similar Properties
- MLS#: T3543453 ( Residential )
- Street Address: 14119 Whisper Bench Way
- Viewed: 7
- Price: $505,000
- Price sqft: $143
- Waterfront: No
- Year Built: 2015
- Bldg sqft: 3538
- Bedrooms: 4
- Total Baths: 4
- Full Baths: 3
- 1/2 Baths: 1
- Garage / Parking Spaces: 2
- Days On Market: 150
- Additional Information
- Geolocation: 27.849 / -82.2537
- County: HILLSBOROUGH
- City: LITHIA
- Zipcode: 33547
- Subdivision: Fishhawk Ranch West Ph 2a
- Elementary School: Stowers
- Middle School: Barrington
- High School: Newsome
- Provided by: LPT REALTY, LLC
- Contact: Keegan Siegfried
- 877-366-2213

- DMCA Notice
-
DescriptionPRICE IMPROVEMENT!!! Welcome to your dream home in Fishhawk Ranch West! This beautifully maintained 4 bedroom, 3.5 bathroom single family home offers 2,362 sq ft of exquisite living space, combining modern amenities with a tranquil suburban setting. Nestled in the heart of Lithia, this home is perfect for families seeking comfort, style, and convenience. The spacious living areas feature an open floor plan that seamlessly connects the living room, dining area, and kitchenideal for entertaining guests and spending quality time with family. The kitchen is a chefs delight, boasting stainless steel appliances, a gas range, granite countertops, and ample cabinet space. Whether preparing a quick meal or hosting a dinner party, this kitchen is equipped to handle it all. The downstairs primary bedroom offers a private retreat with an en suite bathroom, complete with dual vanities, a shower, and a large walk in closet with ample storage. Three additional well appointed bedrooms and a bonus room upstairs provide plenty of space for family members or guests, with one bedroom featuring its own private bathroom. The home includes numerous extras such as an extended large screened in lanai, a paver area off the lanai for grilling, a Fleck 5600XT Water Softener with household only loop in the garage, ceiling storage racks in the garage, epoxy garage flooring, a tankless water heater, Cat 5 wiring for internet, vinyl plank flooring upstairs, and tile downstairs (no carpet). Fishhawk offers top rated elementary and middle schools in the neighborhood and the award winning high school Newsome. Fishhawk Ranch West community amenities include a park, pool, fitness center, dog park, and clubhouse. Nearby, explore Lithia Springs Park and Aldermans Ford Park for hiking, swimming, and picnicking. Enjoy vibrant community life with various events and activities at Park Square. For city adventures, Tampa offers attractions like Busch Gardens, the Florida Aquarium, and the historic Ybor City. Some of Floridas best beaches, including Clearwater Beach, St. Pete Beach, Bradenton, and Anna Maria, are just a short drive away. Dont miss the opportunity to make this stunning house your new home. Schedule a showing today!
Payment Calculator
- Principal & Interest -
- Property Tax $
- Home Insurance $
- HOA Fees $
- Monthly -
Features
Building and Construction
- Covered Spaces: 0.00
- Exterior Features: Irrigation System, Sidewalk
- Flooring: Ceramic Tile, Luxury Vinyl
- Living Area: 2362.00
- Roof: Shingle
Land Information
- Lot Features: Corner Lot
School Information
- High School: Newsome-HB
- Middle School: Barrington Middle
- School Elementary: Stowers Elementary
Garage and Parking
- Garage Spaces: 2.00
- Open Parking Spaces: 0.00
Eco-Communities
- Water Source: None
Utilities
- Carport Spaces: 0.00
- Cooling: Central Air
- Heating: Central, Electric
- Pets Allowed: Yes
- Sewer: Public Sewer
- Utilities: BB/HS Internet Available, Cable Available, Electricity Connected, Natural Gas Connected, Phone Available, Sewer Connected, Water Connected
Finance and Tax Information
- Home Owners Association Fee: 69.00
- Insurance Expense: 0.00
- Net Operating Income: 0.00
- Other Expense: 0.00
- Tax Year: 2023
Other Features
- Appliances: Dishwasher, Disposal, Microwave, Range, Refrigerator, Tankless Water Heater, Water Softener
- Association Name: Patti Picciano
- Association Phone: (813)515-5933
- Country: US
- Interior Features: Ceiling Fans(s), Open Floorplan, Primary Bedroom Main Floor, Split Bedroom, Stone Counters, Walk-In Closet(s)
- Legal Description: FISHHAWK RANCH WEST PHASE 2A/2B LOT 5 BLOCK 45
- Levels: Two
- Area Major: 33547 - Lithia
- Occupant Type: Vacant
- Parcel Number: 076800-0618
- Zoning Code: PD
Similar Properties
Nearby Subdivisions
B D Hawkstone Ph 2
Bledsoe Acres
Channing Park
Creek Rdg Preserve Ph 1
Creek Ridge Preserve
Fish Hawk Trails
Fishhawk Ranch Preserve
Fishhawk Ranch Ph 02
Fishhawk Ranch Ph 1
Fishhawk Ranch Ph 2 Parcels
Fishhawk Ranch Ph 2 Parcels S
Fishhawk Ranch Ph 2 Prcl
Fishhawk Ranch Preserve
Fishhawk Ranch West
Fishhawk Ranch West Encore
Fishhawk Ranch West Ph 1b1c
Fishhawk Ranch West Ph 2a
Fishhawk Ranch West Ph 3a
Fishhawk Ranch West Phase 3a
Hammock Oaks Reserve
Hawk Creek Reserve
Hawkstone
Hinton Hawkstone Ph 1a1
Hinton Hawkstone Ph 1b
Hinton Hawkstone Phs 1a2
Keysville Estates
Mannhurst Oak Manors
Old Welcome Manor
Starling At Fishhawk
Starling At Fishhawk Ph 1c
Starling At Fishhawk Ph Ia
Unplatted

- Samantha Archer, Broker
- Tropic Shores Realty
- Mobile: 727.534.9276
- samanthaarcherbroker@gmail.com


