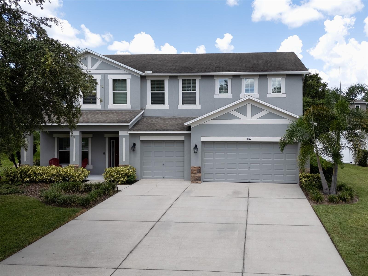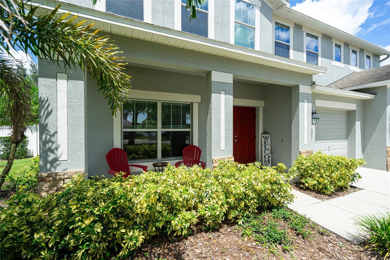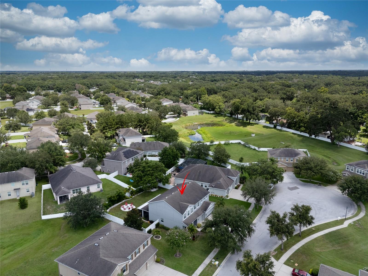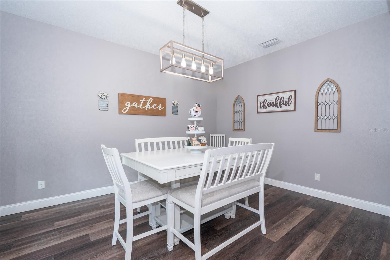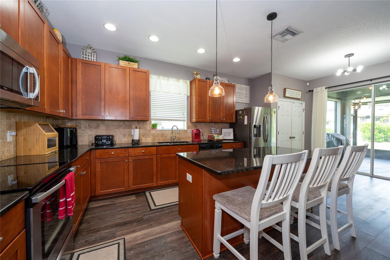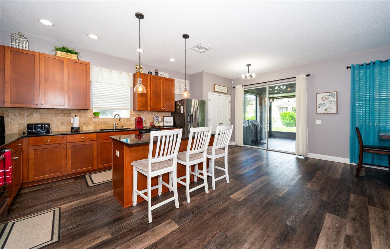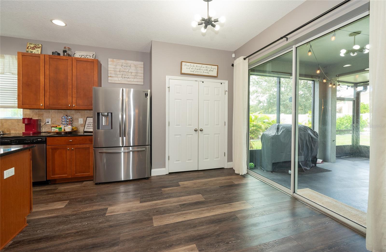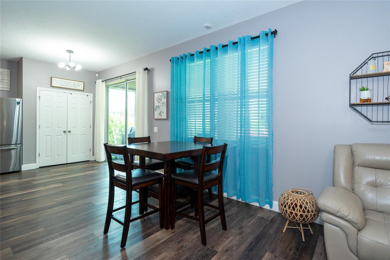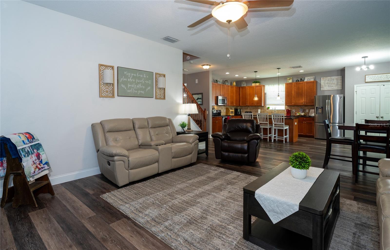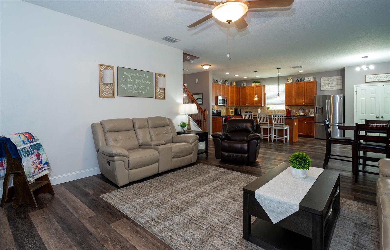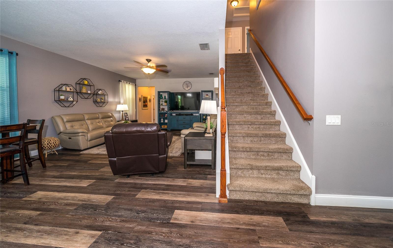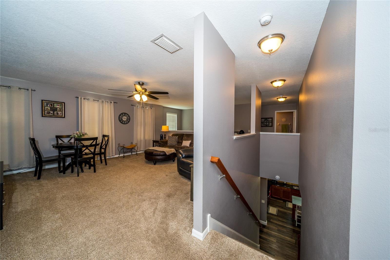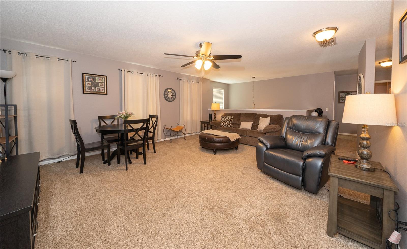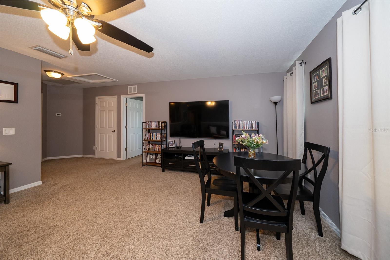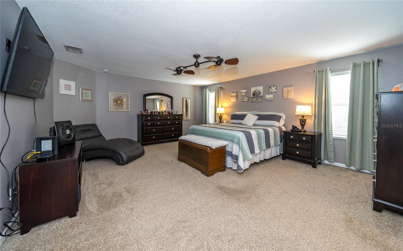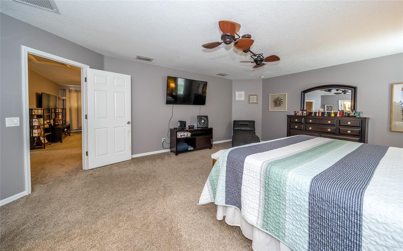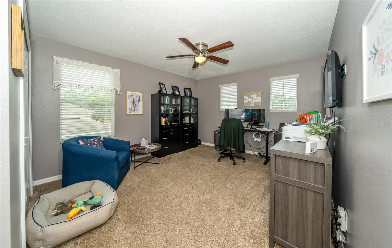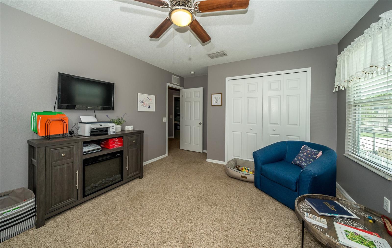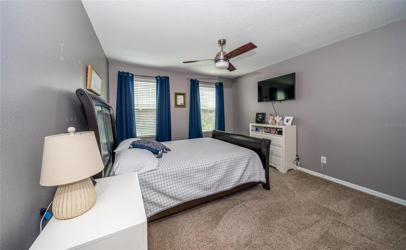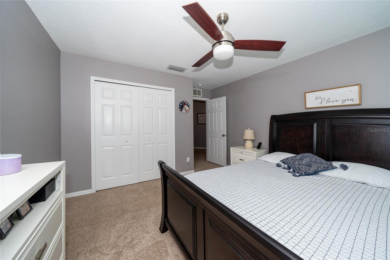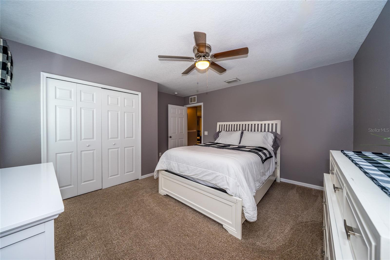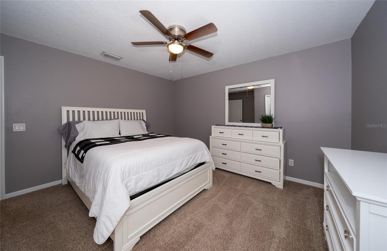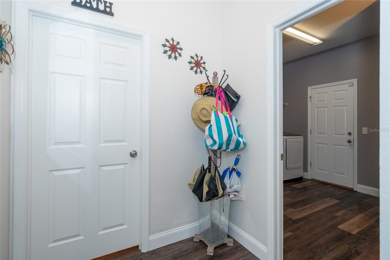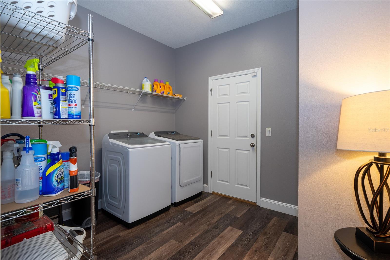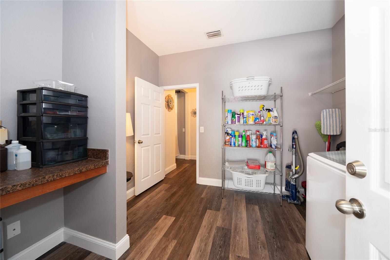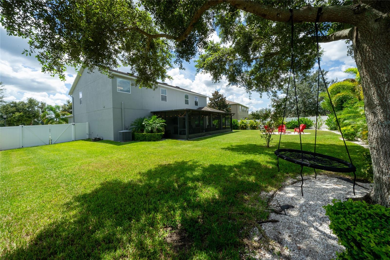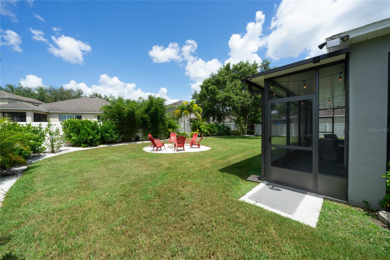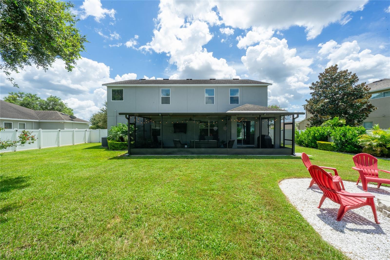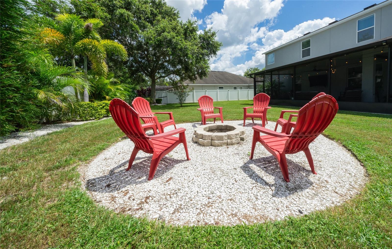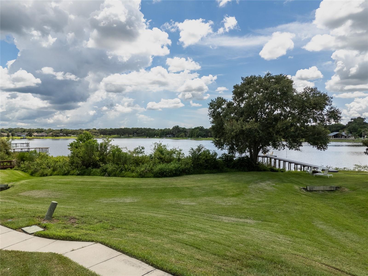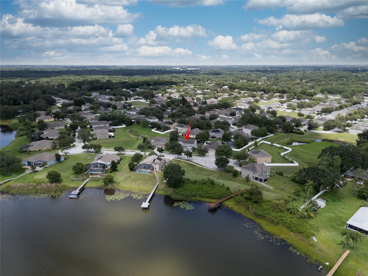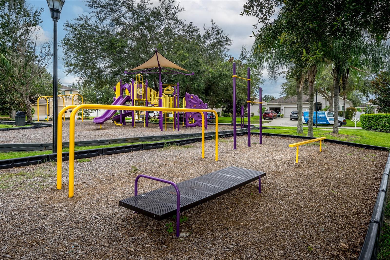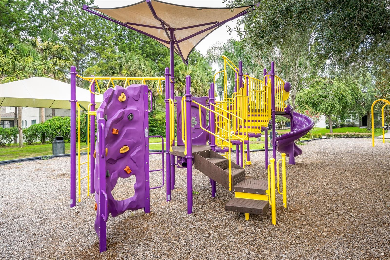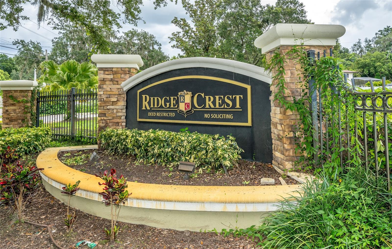1807 Raven Manor Drive, DOVER, FL 33527
Property Photos
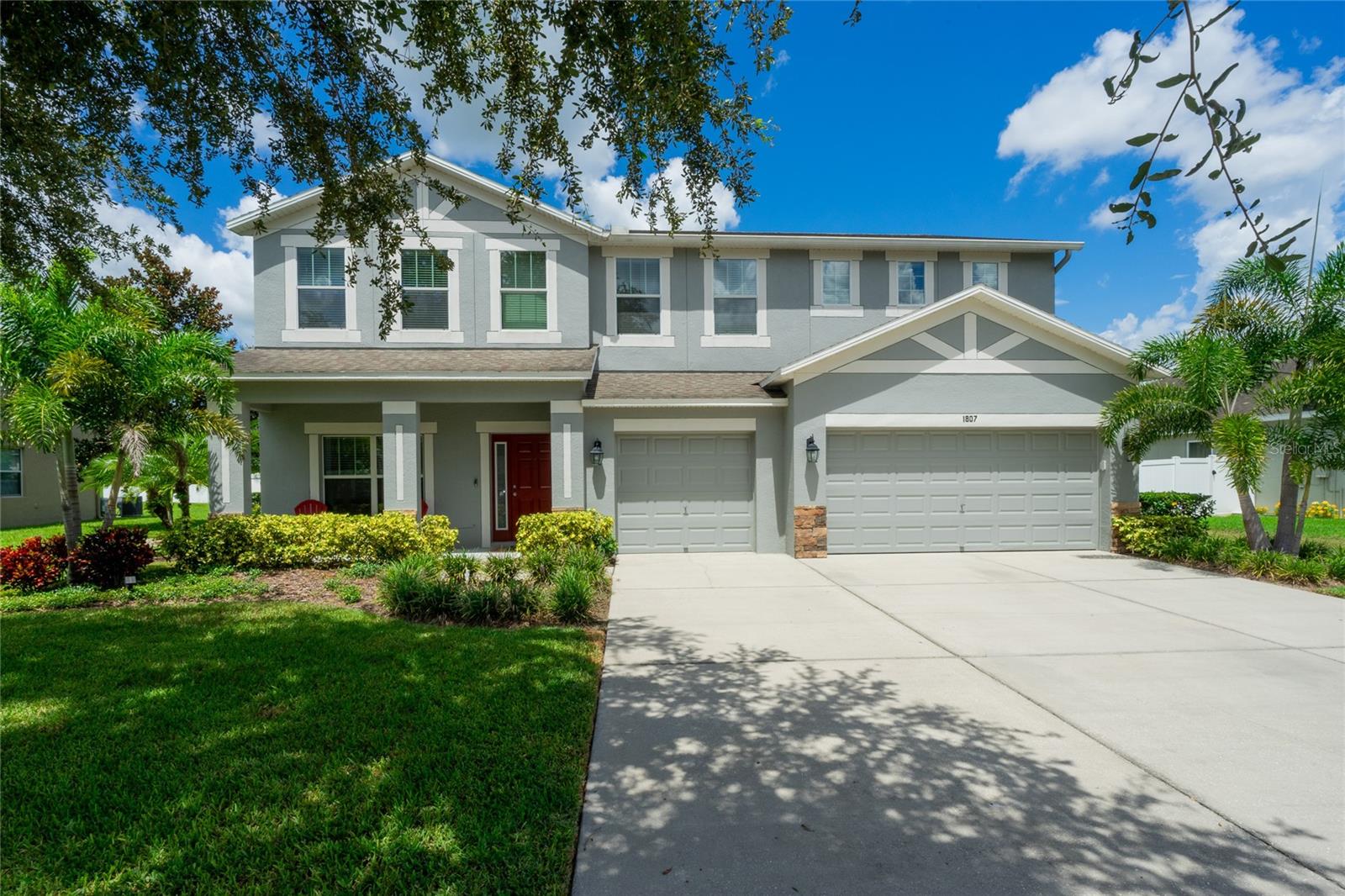
Would you like to sell your home before you purchase this one?
Priced at Only: $599,900
For more Information Call:
Address: 1807 Raven Manor Drive, DOVER, FL 33527
Property Location and Similar Properties
- MLS#: T3543871 ( Residential )
- Street Address: 1807 Raven Manor Drive
- Viewed: 2
- Price: $599,900
- Price sqft: $134
- Waterfront: No
- Year Built: 2011
- Bldg sqft: 4482
- Bedrooms: 4
- Total Baths: 3
- Full Baths: 2
- 1/2 Baths: 1
- Garage / Parking Spaces: 3
- Days On Market: 151
- Additional Information
- Geolocation: 27.9681 / -82.2632
- County: HILLSBOROUGH
- City: DOVER
- Zipcode: 33527
- Subdivision: Ridge Crest Sub
- Provided by: LPT REALTY, LLC
- Contact: Nanette Soto
- 877-366-2213

- DMCA Notice
-
DescriptionPrice Improvement!!! Stunning Family Retreat! Discover the perfect blend of luxury and comfort in this immaculate, expansive 3050 square feet 4 bedroom, 2.5 bathroom, 3 Car Garage home nestled on a premium OVERSIZED PREMIUM LOT with LAKE VIEW spanning nearly half an acre in the desirable Ridge Crest Community. Situated on a peaceful CUL DE SAC, this residence offers privacy and tranquility with a fenced backyard and a GORGEOUS 15X2 hard roof screened in Lanai Extension ideal for entertaining and relaxation, complete with FIREPIT and ample space for a pool. Some key features of this home include recently upgraded new floors, baseboards, painted inside and out, updated sprinkler system for easy lawn maintenance, epoxy coating floors in the garage and enclosed lanai, and upgraded lighting/ceiling fans. The Ridge Crest Community offers the benefits of no CDD fees and low HOA dues and close proximity to parks, schools, restaurants, shopping, etc. This meticulously maintained home is perfect for those seeking a blend of elegance, comfort, and functionality. Whether you're relaxing in the expansive backyard oasis, enjoying the lakeview from the front porch or enjoying the spacious interior, this home offers the ideal sanctuary for family living. Schedule your private tour today and experience the luxury and charm of this Ridge Crest gem firsthand.
Payment Calculator
- Principal & Interest -
- Property Tax $
- Home Insurance $
- HOA Fees $
- Monthly -
Features
Building and Construction
- Covered Spaces: 0.00
- Exterior Features: Irrigation System, Lighting, Rain Gutters, Sliding Doors
- Flooring: Carpet, Ceramic Tile, Epoxy, Luxury Vinyl
- Living Area: 3050.00
- Roof: Shingle
Garage and Parking
- Garage Spaces: 3.00
Eco-Communities
- Water Source: Public
Utilities
- Carport Spaces: 0.00
- Cooling: Central Air
- Heating: Central
- Pets Allowed: Yes
- Sewer: Public Sewer
- Utilities: BB/HS Internet Available, Cable Connected, Electricity Connected, Fiber Optics, Phone Available
Finance and Tax Information
- Home Owners Association Fee: 127.00
- Net Operating Income: 0.00
- Tax Year: 2023
Other Features
- Appliances: Dishwasher, Disposal, Microwave, Range, Refrigerator
- Association Name: Premier Community Consultants
- Association Phone: 866-772-4004
- Country: US
- Interior Features: Ceiling Fans(s), Eat-in Kitchen, High Ceilings, In Wall Pest System, Kitchen/Family Room Combo, L Dining, Open Floorplan, PrimaryBedroom Upstairs, Solid Surface Counters, Solid Wood Cabinets, Split Bedroom, Thermostat, Walk-In Closet(s), Window Treatments
- Legal Description: RIDGE CREST SUBDIVISION UNIT 3 LOT 15 BLOCK A
- Levels: Two
- Area Major: 33527 - Dover
- Occupant Type: Owner
- Parcel Number: U-12-29-20-9B7-A00000-00015.0
- Zoning Code: PD
Similar Properties

- Samantha Archer, Broker
- Tropic Shores Realty
- Mobile: 727.534.9276
- samanthaarcherbroker@gmail.com


