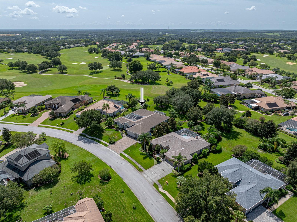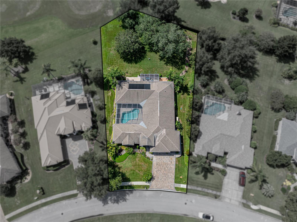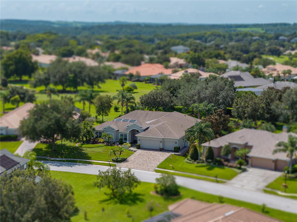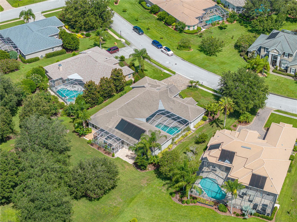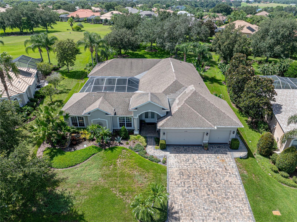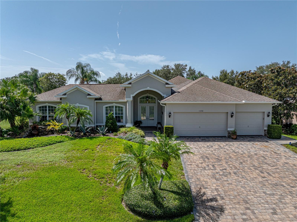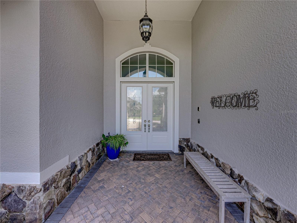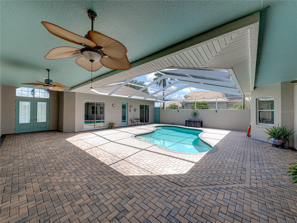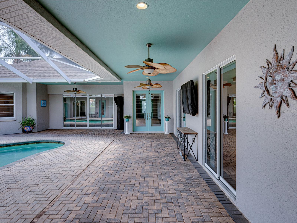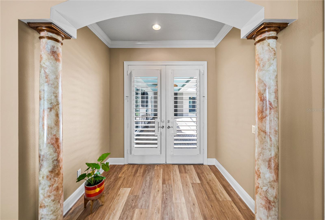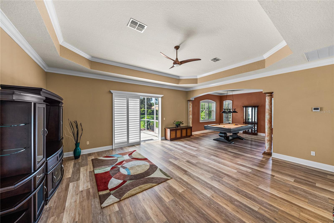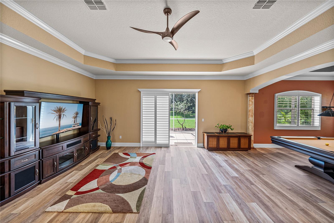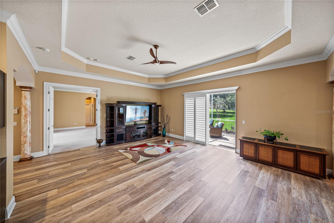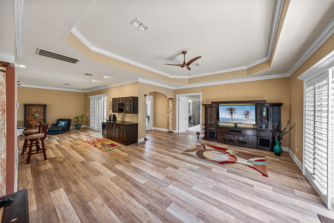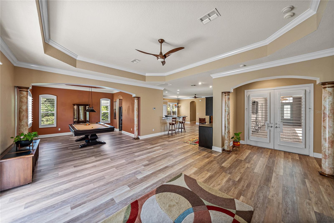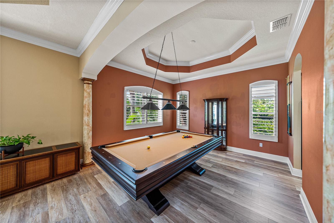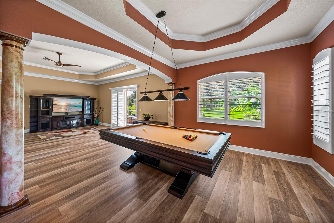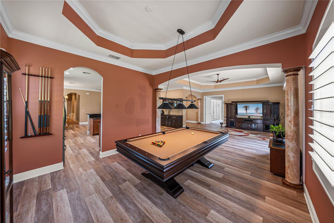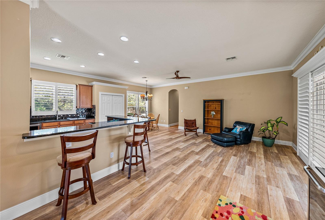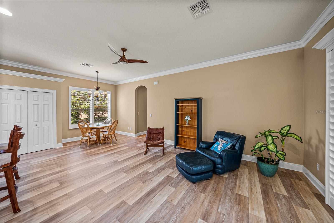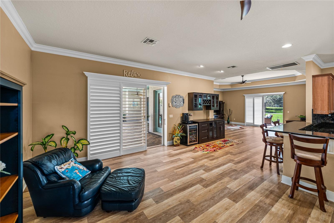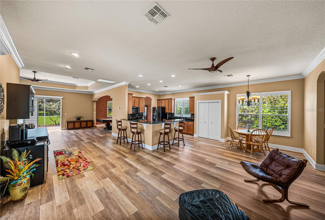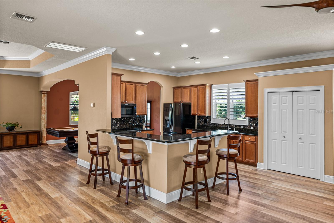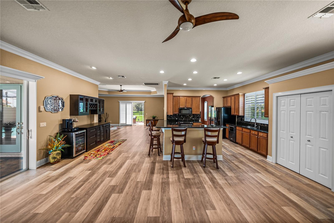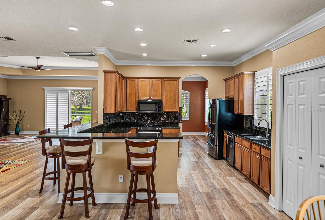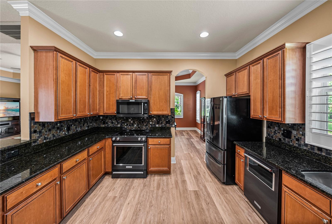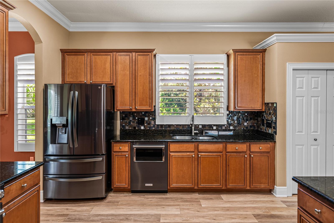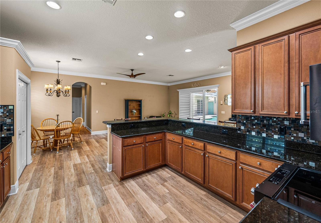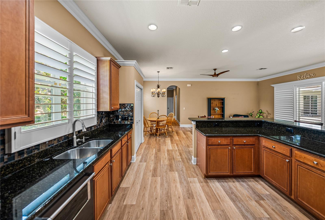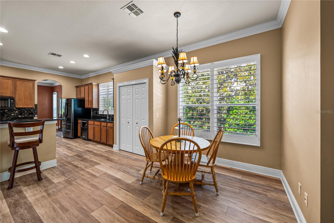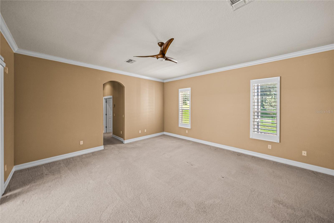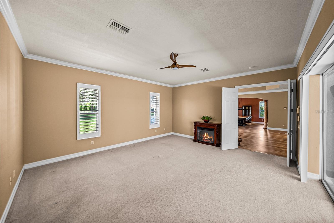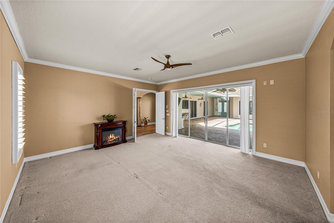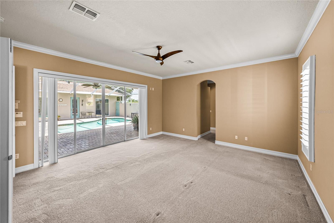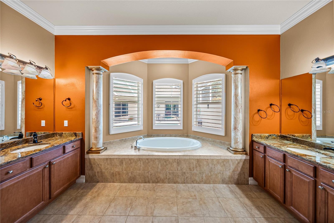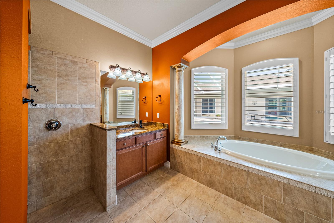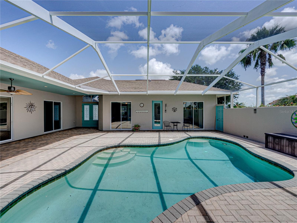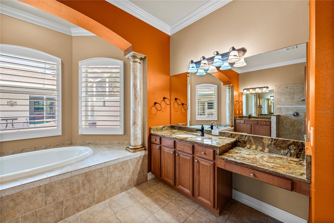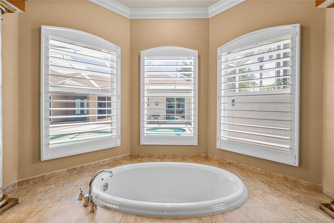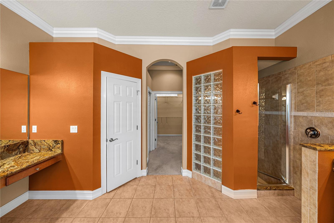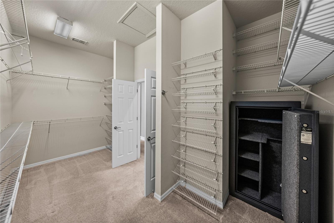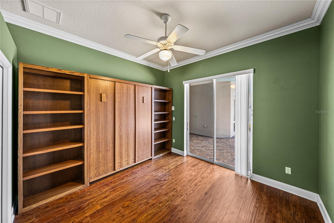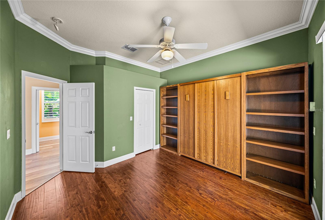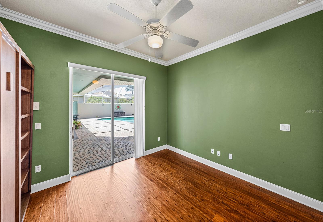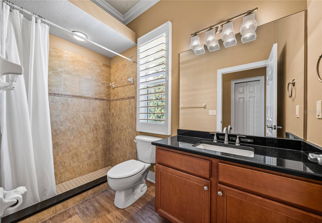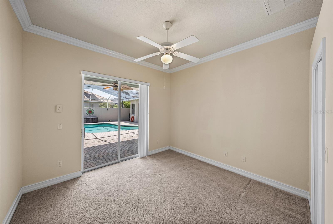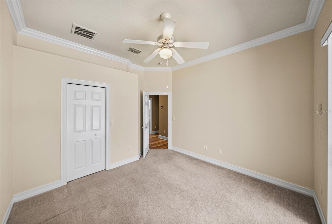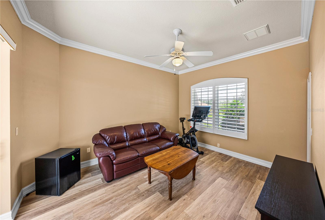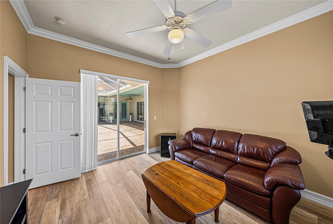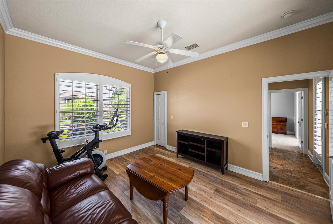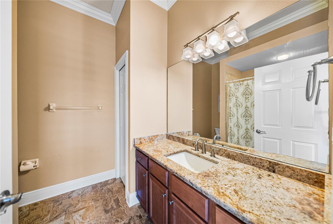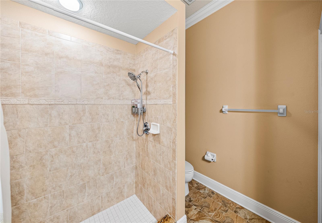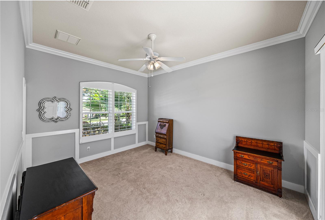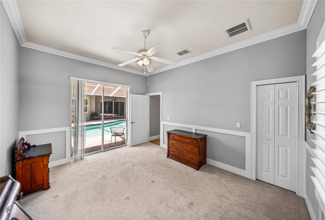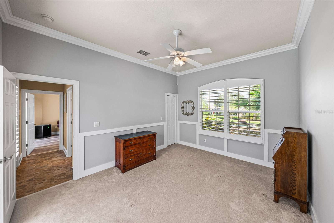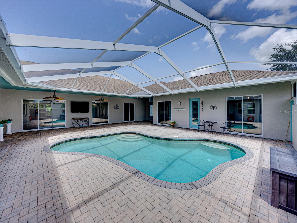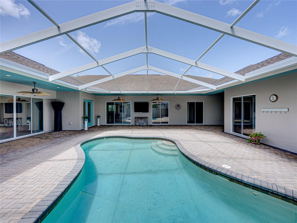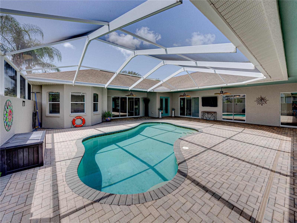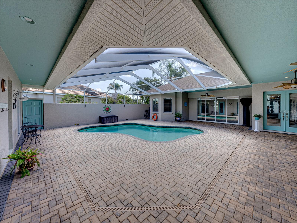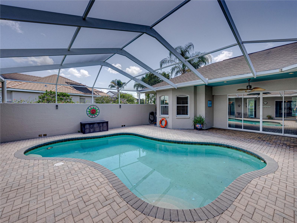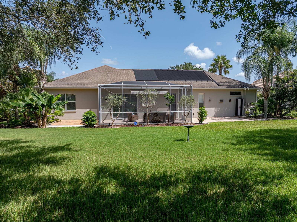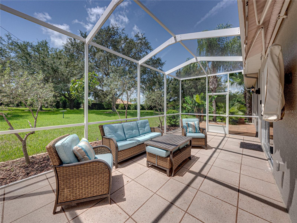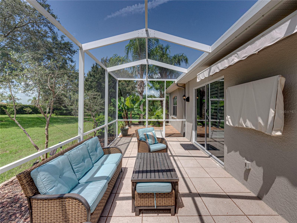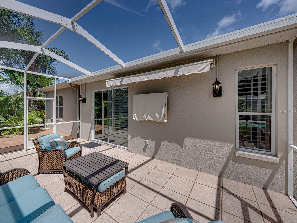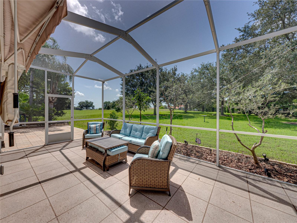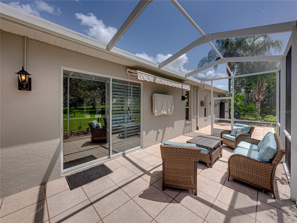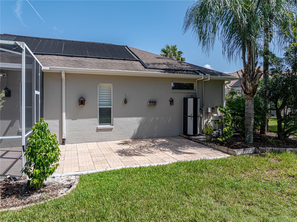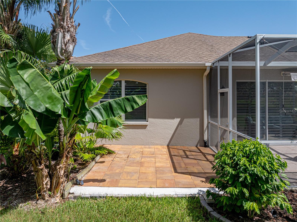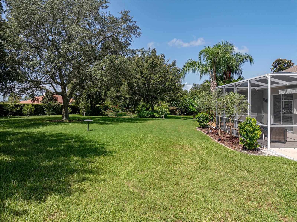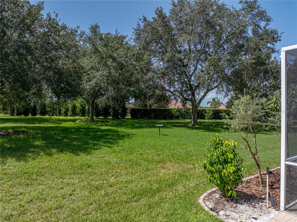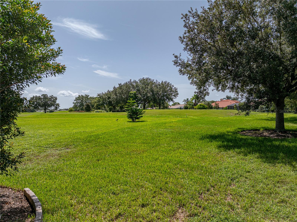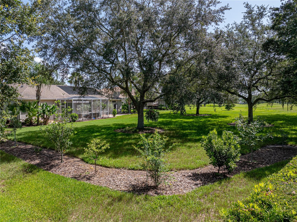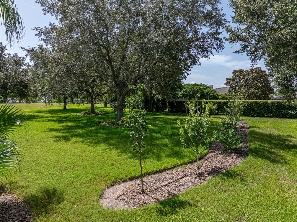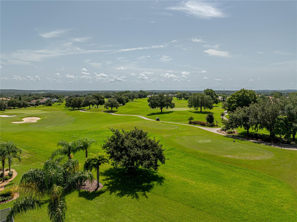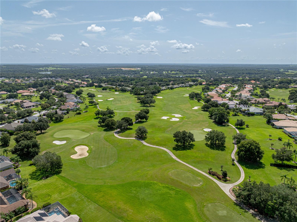13216 Legends Trail, DADE CITY, FL 33525
Property Photos
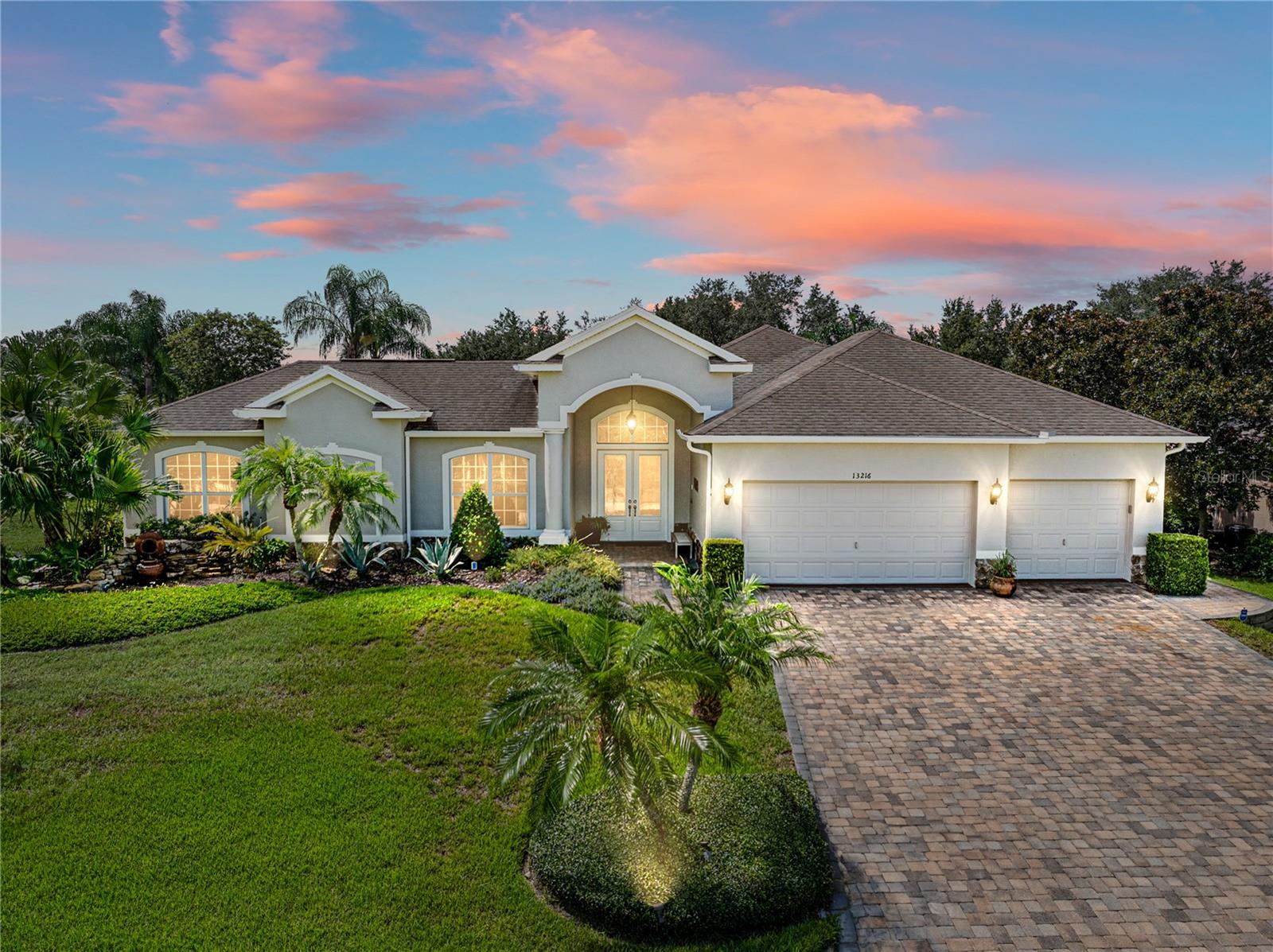
Would you like to sell your home before you purchase this one?
Priced at Only: $799,900
For more Information Call:
Address: 13216 Legends Trail, DADE CITY, FL 33525
Property Location and Similar Properties






Reduced
- MLS#: T3544010 ( Residential )
- Street Address: 13216 Legends Trail
- Viewed: 277
- Price: $799,900
- Price sqft: $162
- Waterfront: No
- Year Built: 2005
- Bldg sqft: 4930
- Bedrooms: 5
- Total Baths: 3
- Full Baths: 3
- Garage / Parking Spaces: 3
- Days On Market: 246
- Additional Information
- Geolocation: 28.3498 / -82.2589
- County: PASCO
- City: DADE CITY
- Zipcode: 33525
- Subdivision: Lake Jovita Golf Country Club
- Elementary School: San Antonio PO
- Middle School: Pasco Middle PO
- High School: Pasco High PO
- Provided by: KING & ASSOCIATES REAL ESTATE LLC
- Contact: Robyn Crist
- 352-458-0291

- DMCA Notice
Description
Live in luxury and style with this exceptional Cabana style pool home in the prestigious Lake Jovita community. Offering 5 bedrooms, 3 bathrooms, and over 3,265 sq ft of meticulously designed living space, this home is a true oasis for those who appreciate elegance, comfort, and privacy. Set on over half an acre of lush, landscaped grounds, the property boasts a private courtyard with a sparkling, heated
saltwater pool, perfect for year round enjoyment. The standout feature of this home is the 2 bedroom, 1 bath cabana suite, ideal for accommodating guests, in laws, or creating a secluded retreat. The oversized backyard is a gardeners dream, with an abundance of mature fruit treesincluding grapes, olives, peaches, pears, apples, chestnuts, macadamia nuts, pomegranates, and avocadoscreating a peaceful,
bountiful paradise. The home also offers stunning views of the 2nd tee box on the North course, providing a serene backdrop for your private oasis. Inside, the homes open layout allows for effortless flow and abundant natural light, thanks to multiple sliding doors that connect the indoor living spaces with the outdoor courtyard and pool. The heart of the home is the chefs kitchen, featuring sleek black stainless steel appliances, granite countertops, a breakfast bar, and ample wood cabinetry for storage. Whether you're preparing gourmet meals or enjoying casual family dinners, the kitchen offers the perfect space to entertain. The generous primary suite is a true retreat, offering a wall of sliding doors that open to the courtyard and pool, providing a vacation like experience from the comfort of your own bedroom. The ensuite bathroom features a walk in shower, separate soaking tub, dual vanities, and a spacious walk in closet, complete with shelving and a large safe that conveys with the home. The main home includes two additional large guest bedroomsone with a built in Murphy bedand a full guest bathroom. A convenient laundry room completes the interior of the home. Just steps away, the private cabana suite features two spacious 12x15 bedrooms and a full bathroom, with a walk in shower, offering the perfect guest retreat or in law suite. Whether for hosting visitors or enjoying some solitude, the cabana adds a versatile element to this already remarkable property. Outside, the oversized backyard provides the perfect balance of comfort and tranquility. A screened porch with a retractable awning, two open patios, and abundant shade from mature trees make this space perfect for relaxing or entertaining. The well maintained fruit trees offer fresh produce year round. The home also includes owned solar panels to heat the pool, a whole home Generac generator with an owned propane tank, newer AC units from 2019, new exterior paint, an updated irrigation system, steel reinforced garage doors rated for 120 mph winds, and overhead storage in the garage. An intercom system further enhances the homes convenience and security. Best of all, a new roof will be installed prior to closing, ensuring peace of mind for the lucky new owner. Located in the gated, amenity filled community of Lake Jovita, this home provides access to exceptional amenities, including a playground, pickleball courts, walking trails, and a dog park. Optional membership packages are available at the Lake Jovita Golf and Country Club! This is a rare opportunity to own a truly exceptional home in a peaceful, resort like setting. Call today to schedule your private tour!
Description
Live in luxury and style with this exceptional Cabana style pool home in the prestigious Lake Jovita community. Offering 5 bedrooms, 3 bathrooms, and over 3,265 sq ft of meticulously designed living space, this home is a true oasis for those who appreciate elegance, comfort, and privacy. Set on over half an acre of lush, landscaped grounds, the property boasts a private courtyard with a sparkling, heated
saltwater pool, perfect for year round enjoyment. The standout feature of this home is the 2 bedroom, 1 bath cabana suite, ideal for accommodating guests, in laws, or creating a secluded retreat. The oversized backyard is a gardeners dream, with an abundance of mature fruit treesincluding grapes, olives, peaches, pears, apples, chestnuts, macadamia nuts, pomegranates, and avocadoscreating a peaceful,
bountiful paradise. The home also offers stunning views of the 2nd tee box on the North course, providing a serene backdrop for your private oasis. Inside, the homes open layout allows for effortless flow and abundant natural light, thanks to multiple sliding doors that connect the indoor living spaces with the outdoor courtyard and pool. The heart of the home is the chefs kitchen, featuring sleek black stainless steel appliances, granite countertops, a breakfast bar, and ample wood cabinetry for storage. Whether you're preparing gourmet meals or enjoying casual family dinners, the kitchen offers the perfect space to entertain. The generous primary suite is a true retreat, offering a wall of sliding doors that open to the courtyard and pool, providing a vacation like experience from the comfort of your own bedroom. The ensuite bathroom features a walk in shower, separate soaking tub, dual vanities, and a spacious walk in closet, complete with shelving and a large safe that conveys with the home. The main home includes two additional large guest bedroomsone with a built in Murphy bedand a full guest bathroom. A convenient laundry room completes the interior of the home. Just steps away, the private cabana suite features two spacious 12x15 bedrooms and a full bathroom, with a walk in shower, offering the perfect guest retreat or in law suite. Whether for hosting visitors or enjoying some solitude, the cabana adds a versatile element to this already remarkable property. Outside, the oversized backyard provides the perfect balance of comfort and tranquility. A screened porch with a retractable awning, two open patios, and abundant shade from mature trees make this space perfect for relaxing or entertaining. The well maintained fruit trees offer fresh produce year round. The home also includes owned solar panels to heat the pool, a whole home Generac generator with an owned propane tank, newer AC units from 2019, new exterior paint, an updated irrigation system, steel reinforced garage doors rated for 120 mph winds, and overhead storage in the garage. An intercom system further enhances the homes convenience and security. Best of all, a new roof will be installed prior to closing, ensuring peace of mind for the lucky new owner. Located in the gated, amenity filled community of Lake Jovita, this home provides access to exceptional amenities, including a playground, pickleball courts, walking trails, and a dog park. Optional membership packages are available at the Lake Jovita Golf and Country Club! This is a rare opportunity to own a truly exceptional home in a peaceful, resort like setting. Call today to schedule your private tour!
Payment Calculator
- Principal & Interest -
- Property Tax $
- Home Insurance $
- HOA Fees $
- Monthly -
For a Fast & FREE Mortgage Pre-Approval Apply Now
Apply Now
 Apply Now
Apply NowFeatures
Building and Construction
- Builder Name: Lexington Homes
- Covered Spaces: 0.00
- Exterior Features: Courtyard, Irrigation System, Rain Gutters, Sliding Doors
- Flooring: Carpet, Tile, Vinyl
- Living Area: 3265.00
- Roof: Shingle
Land Information
- Lot Features: In County, Landscaped, On Golf Course, Paved, Private
School Information
- High School: Pasco High-PO
- Middle School: Pasco Middle-PO
- School Elementary: San Antonio-PO
Garage and Parking
- Garage Spaces: 3.00
- Open Parking Spaces: 0.00
Eco-Communities
- Pool Features: Gunite, In Ground, Screen Enclosure
- Water Source: Public
Utilities
- Carport Spaces: 0.00
- Cooling: Central Air
- Heating: Central
- Pets Allowed: Number Limit, Yes
- Sewer: Public Sewer
- Utilities: BB/HS Internet Available, Electricity Connected, Public, Sewer Connected, Water Connected
Amenities
- Association Amenities: Gated, Pickleball Court(s), Playground
Finance and Tax Information
- Home Owners Association Fee Includes: Guard - 24 Hour
- Home Owners Association Fee: 297.50
- Insurance Expense: 0.00
- Net Operating Income: 0.00
- Other Expense: 0.00
- Tax Year: 2023
Other Features
- Appliances: Dishwasher, Dryer, Microwave, Range, Refrigerator, Washer, Water Softener
- Association Name: Sherri Kleberg
- Association Phone: 352-567-7000
- Country: US
- Interior Features: Ceiling Fans(s), Crown Molding, Eat-in Kitchen, High Ceilings, Open Floorplan, Primary Bedroom Main Floor, Solid Wood Cabinets, Split Bedroom, Stone Counters, Tray Ceiling(s), Walk-In Closet(s)
- Legal Description: LAKE JOVITA GOLF AND COUNTRY CLUB PHASE THREE-A PB 42 PG 133 LOT 570 OR 9297 PG 1369
- Levels: One
- Area Major: 33525 - Dade City/Richland
- Occupant Type: Owner
- Parcel Number: 36-24-20-0030-00000-5700
- View: Golf Course, Pool
- Views: 277
- Zoning Code: MPUD
Nearby Subdivisions
Abbey Glen
Abbey Glen Ph 2
Abbey Glen Phase Two
Austin Woods
Bellamy Crossings
Clinton Ave Heights
Clinton Corner Pb 88 Pg 090 Lo
Countryside Sub
Dcctdcct
East Lake Park
Farmington Hills Sub
Florida Ave Sub
Grandview Grove
Hickory Hammock Estates
Hickory Hill Acres
Hidden Park Sub
Hilltop Point Replat
Lake Jovita Golf Country Club
Lake Jovita Golf And Country C
Nicie Mobley
None
Not Applicable
Not In Hernando
Not On List
Orangewood East
Summerfieid
Summerfield
Summit View
Suwannee Lakeside Ph 2 3
West Hill Estates
Zephyrhills Colony Co
Contact Info

- Samantha Archer, Broker
- Tropic Shores Realty
- Mobile: 727.534.9276
- samanthaarcherbroker@gmail.com



