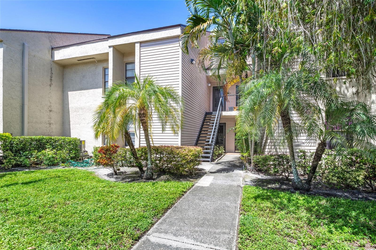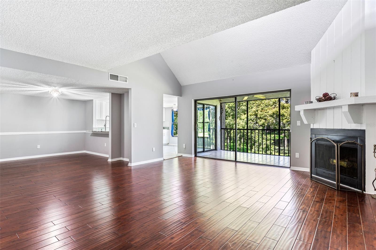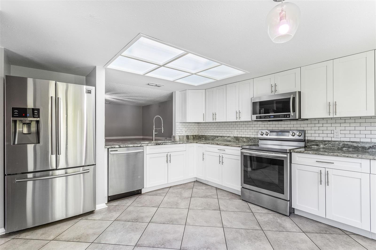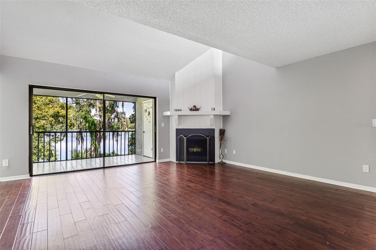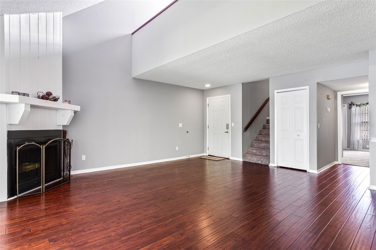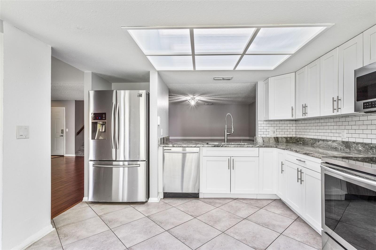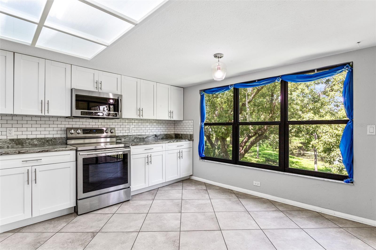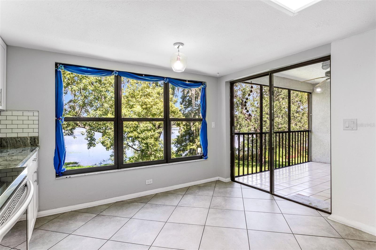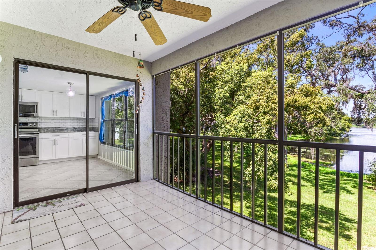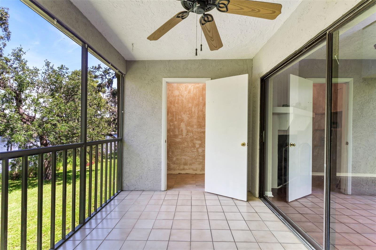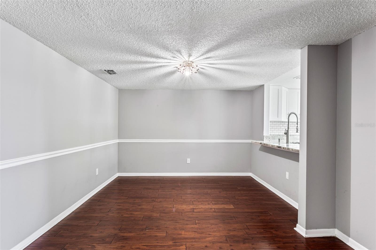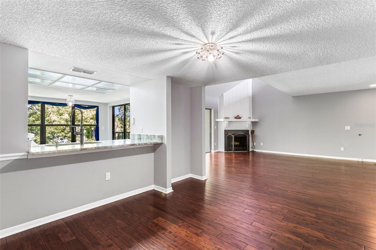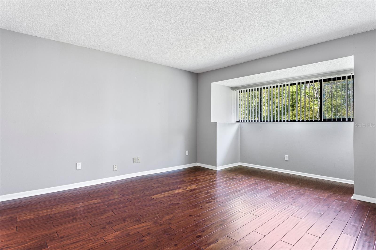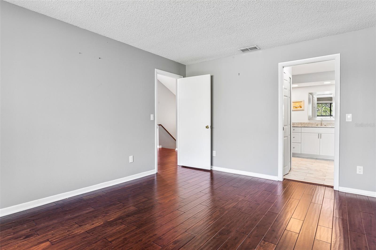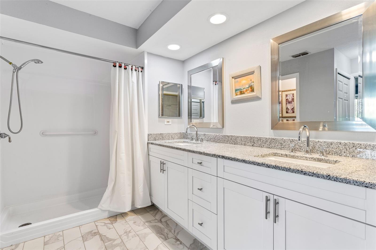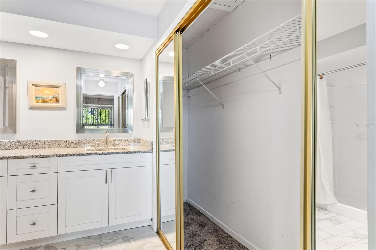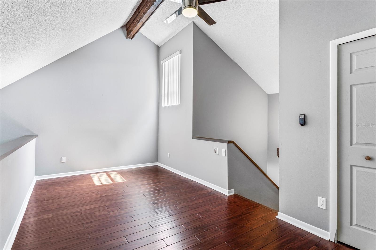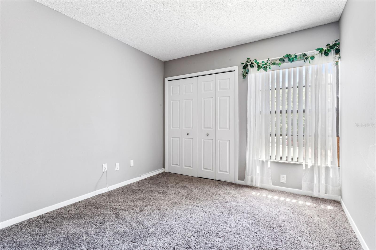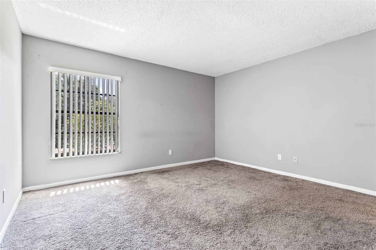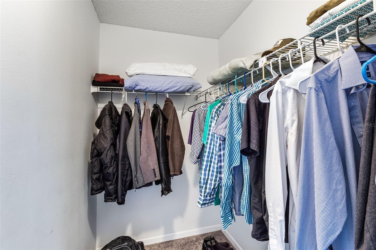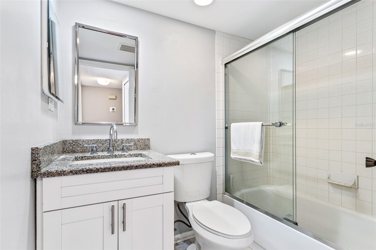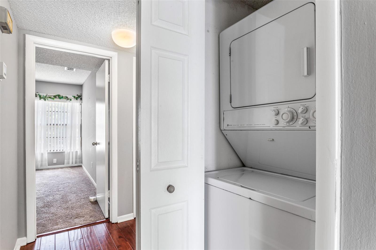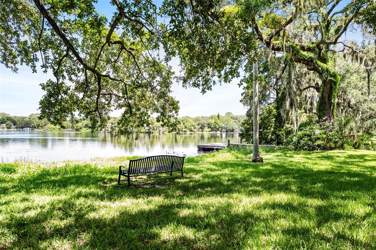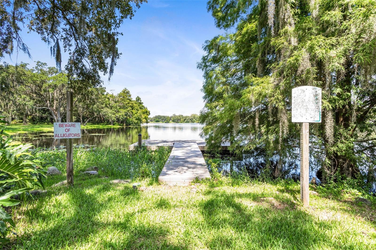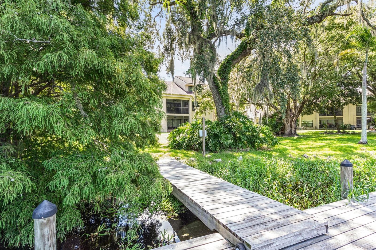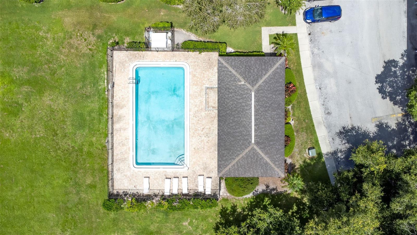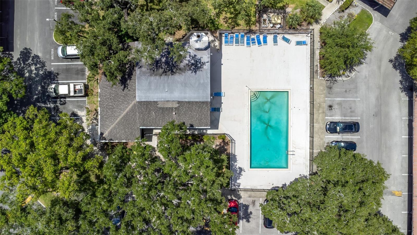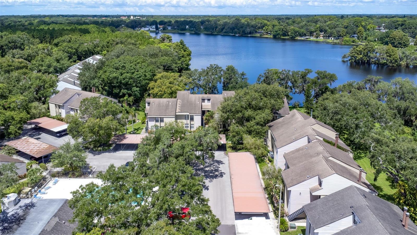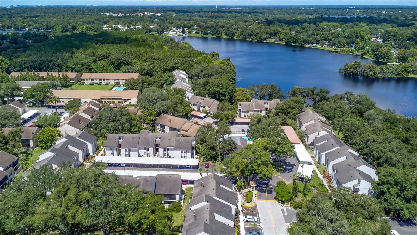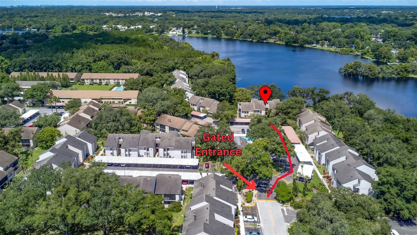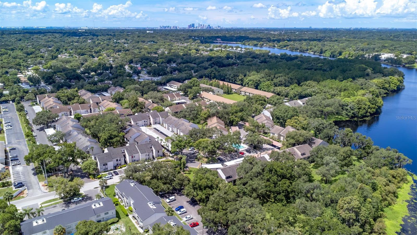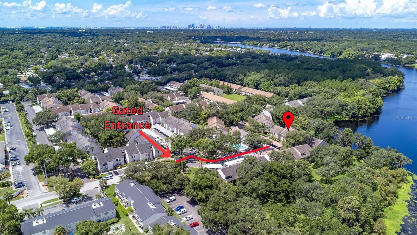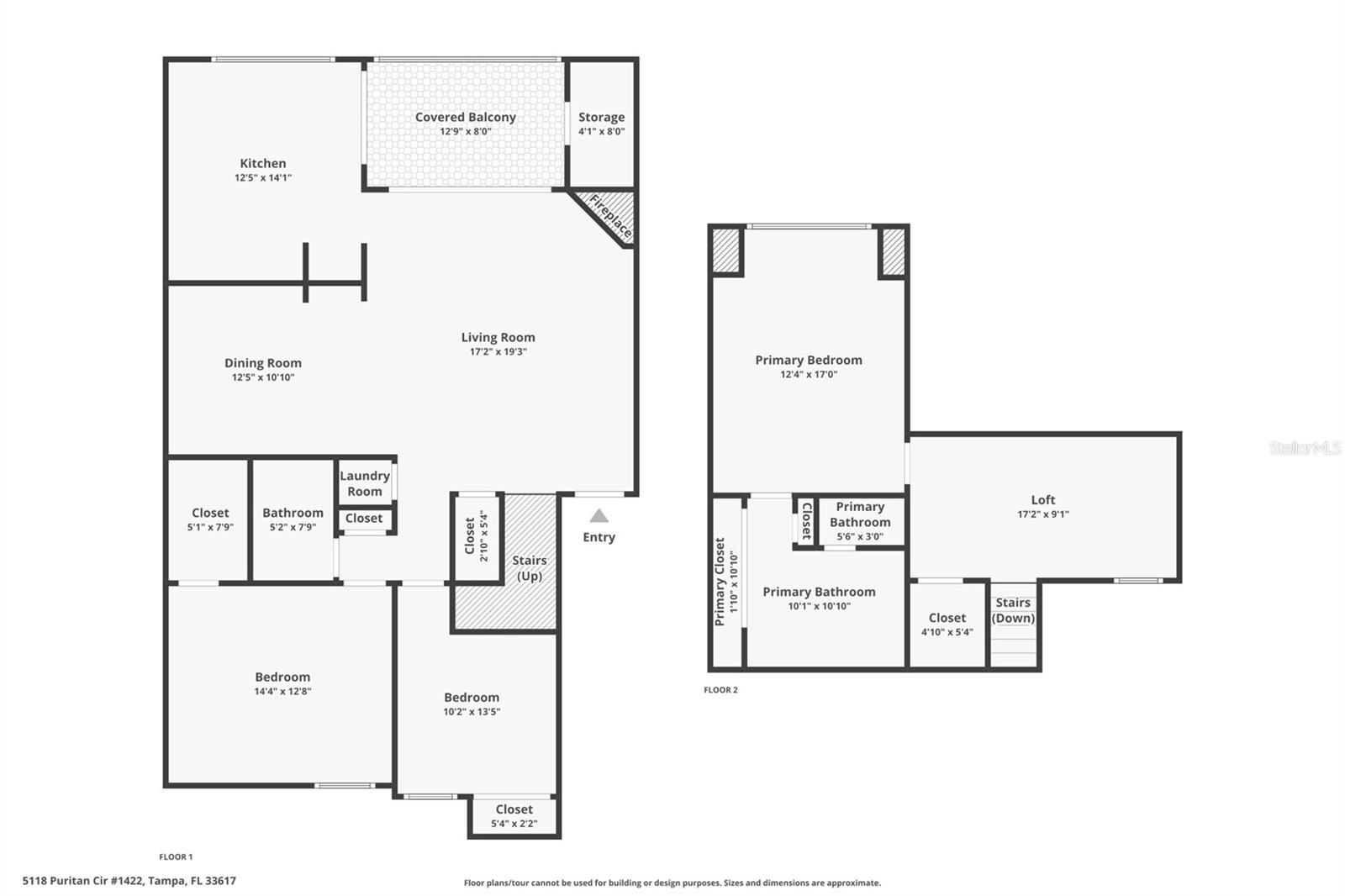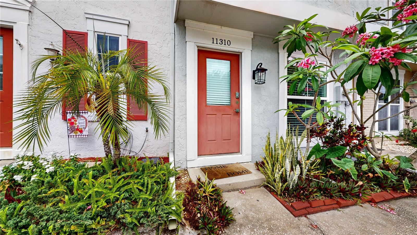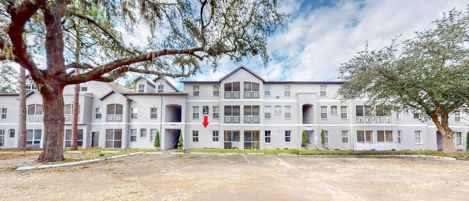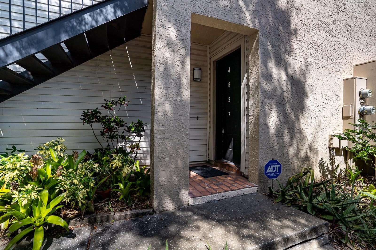5118 Puritan Circle, TAMPA, FL 33617
Property Photos
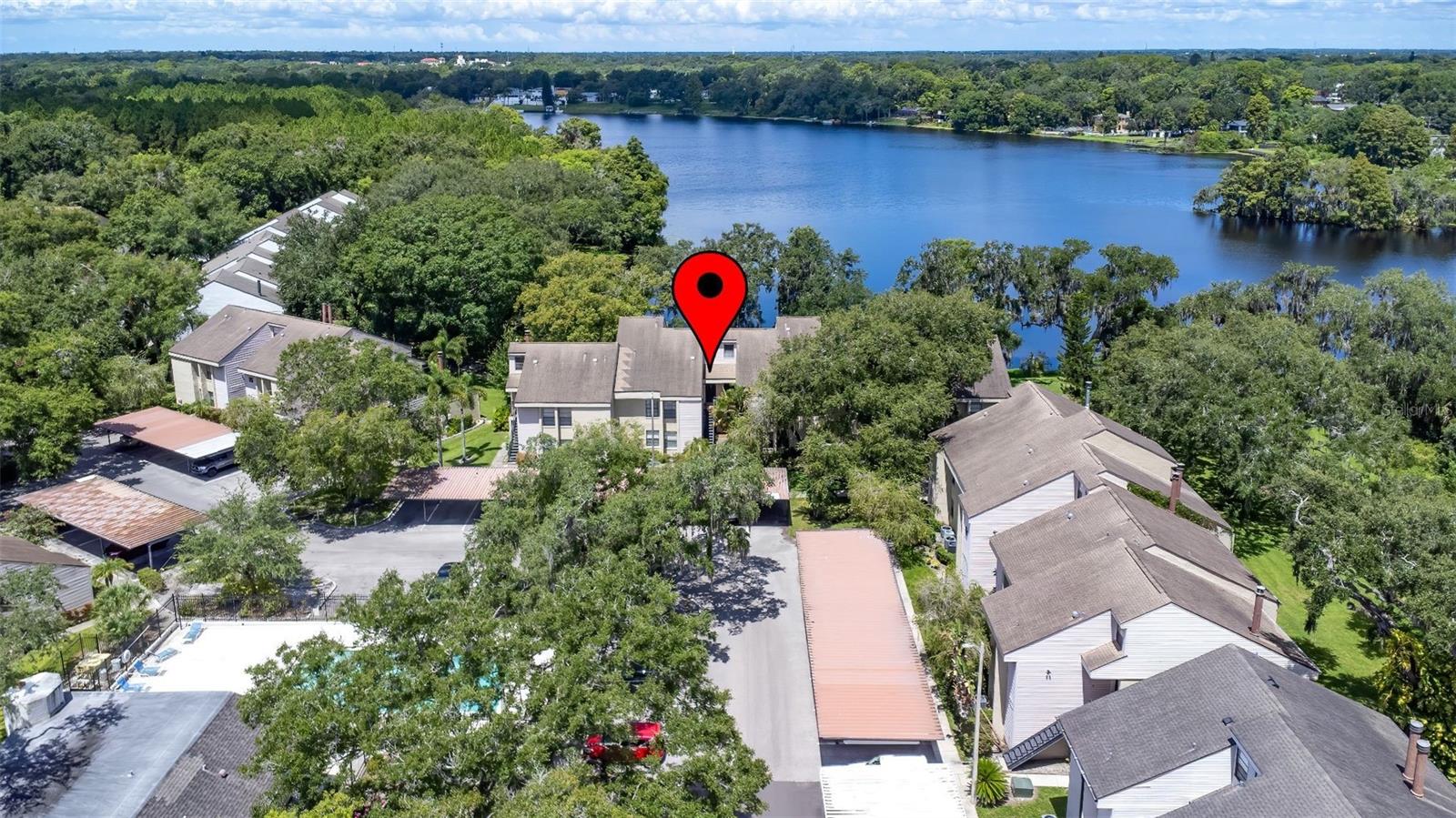
Would you like to sell your home before you purchase this one?
Priced at Only: $259,000
For more Information Call:
Address: 5118 Puritan Circle, TAMPA, FL 33617
Property Location and Similar Properties
- MLS#: T3545954 ( Residential )
- Street Address: 5118 Puritan Circle
- Viewed: 4
- Price: $259,000
- Price sqft: $147
- Waterfront: Yes
- Wateraccess: Yes
- Waterfront Type: River Front
- Year Built: 1981
- Bldg sqft: 1757
- Bedrooms: 3
- Total Baths: 2
- Full Baths: 2
- Garage / Parking Spaces: 1
- Days On Market: 142
- Additional Information
- Geolocation: 28.0204 / -82.4057
- County: HILLSBOROUGH
- City: TAMPA
- Zipcode: 33617
- Subdivision: River Oaks Condo Ii
- Building: River Oaks Condo Ii
- Elementary School: Robles
- Middle School: Greco
- High School: King
- Provided by: IMPACT REALTY TAMPA BAY
- Contact: Angie Alstott
- 813-321-1200

- DMCA Notice
-
DescriptionDiscover the allure of RIVERFRONT living in this stunning two story, 3 bedroom, 2 bath condo with breathtaking views of the Hillsborough River. Step into an open and inviting home featuring beautiful wood floors and sliding glass doors that lead to a BALCONY overlooking the serene river with breathtaking SUNSET VIEWS. The living room, with its high ceilings and cozy fireplace, seamlessly connects to the dining room, while the breakfast bar opens to a modern kitchen equipped with stainless steel appliances. Enjoy abundant natural light from the large windows and additional sliding doors that open to the balcony. On the main floor, find two carpeted bedrooms, one with a spacious WALK IN CLOSET, a full bathroom, and a convenient laundry closet with washer and dryer included. Ascend to the loft area, adorned with wood floors, and discover the primary bedroom, complete with wood laminate floors and an ensuite bathroom, providing a private retreat with amazing waterfront views. River Oaks Condominiums is a SECURITY GATED, riverfront community offering a community pool, assigned covered parking, and a community dock where you can FISH and enjoy stunning views of the Hillsborough River. Maintenance free living with lawn care included along with ROOF replacement covered by the HOA. This central location is just minutes away from I 275 and I 75, ensuring easy commuting. Enjoy close proximity to parks, shopping, restaurants, USF, and attractions such as Busch Gardens, Hard Rock Casino, and the Florida State Fairgrounds. Additionally, Downtown Tampa and Tampa International Airport are just a short drive away. Embrace the perfect blend of comfort, convenience, and stunning river views in this exceptional condo. Dont miss your chance to make it yours!
Payment Calculator
- Principal & Interest -
- Property Tax $
- Home Insurance $
- HOA Fees $
- Monthly -
Features
Building and Construction
- Covered Spaces: 0.00
- Exterior Features: Balcony, Lighting, Sidewalk, Sliding Doors, Storage
- Flooring: Carpet, Tile, Wood
- Living Area: 1757.00
- Roof: Shingle
School Information
- High School: King-HB
- Middle School: Greco-HB
- School Elementary: Robles-HB
Garage and Parking
- Garage Spaces: 0.00
- Parking Features: Assigned, Covered
Eco-Communities
- Water Source: Public
Utilities
- Carport Spaces: 1.00
- Cooling: Central Air
- Heating: Central
- Pets Allowed: Yes
- Sewer: Public Sewer
- Utilities: Electricity Connected, Public, Sewer Connected, Water Connected
Finance and Tax Information
- Home Owners Association Fee Includes: Guard - 24 Hour, Common Area Taxes, Pool, Escrow Reserves Fund, Maintenance Structure, Maintenance Grounds, Maintenance, Management, Pest Control, Private Road, Security, Sewer, Trash, Water
- Home Owners Association Fee: 424.27
- Net Operating Income: 0.00
- Tax Year: 2023
Other Features
- Appliances: Dishwasher, Dryer, Microwave, Range, Refrigerator, Washer
- Association Name: Vanguard Management group LLC
- Country: US
- Interior Features: High Ceilings, Living Room/Dining Room Combo, PrimaryBedroom Upstairs, Solid Surface Counters, Stone Counters, Walk-In Closet(s), Window Treatments
- Legal Description: RIVER OAKS CONDOMINIUM II PHASE 1 BLDG 14 UNIT 1422 TYPE DTH 1.9938% UNDIV SHARES IN COMMON ELEMENTS EXPENSES AND SURPLUS ET AL WILLIAM H GAUGER 2ND AND MARY A W
- Levels: Two
- Area Major: 33617 - Tampa / Temple Terrace
- Occupant Type: Vacant
- Parcel Number: U-28-28-19-1KX-000014-01422.0
- View: Water
- Zoning Code: RMC-20
Similar Properties
Nearby Subdivisions
Bordeaux Village A Condo
Oak Bridge Run A Condo
Oak Bridge Run A Condominium
Place 01 A Condo
Place One A Condo
Raintree Manor Homes Condomini
Raintree Village Condo N
River Oaks Condo I
River Oaks Condo Ii
Stone Creek Pointe A Condomini
Sunridge Of Tampa Bay A Condom
Terrace Palms Condo
Victoria Terrace A Condo
Waterside Condo I
Waterside Condo Iii

- Samantha Archer, Broker
- Tropic Shores Realty
- Mobile: 727.534.9276
- samanthaarcherbroker@gmail.com


