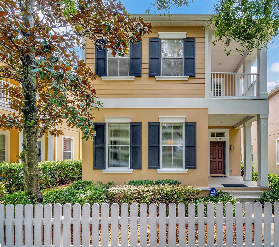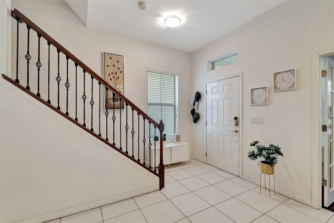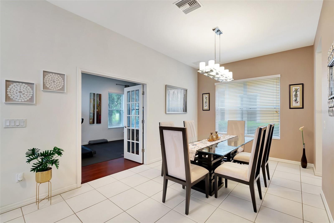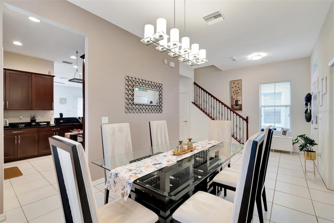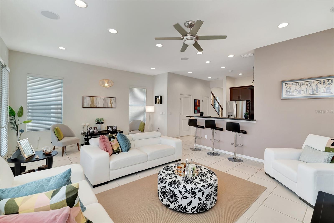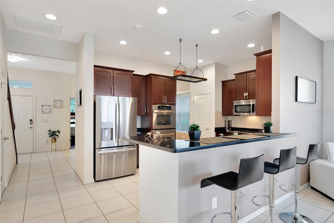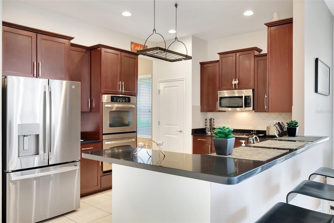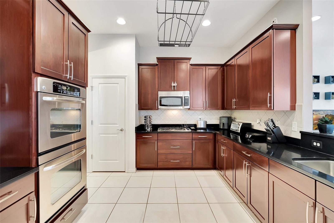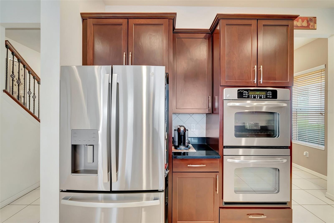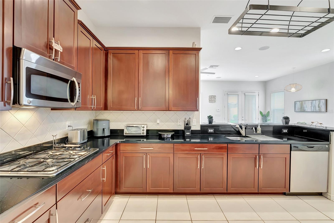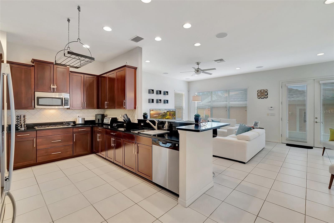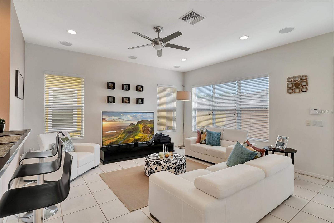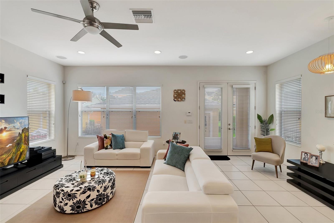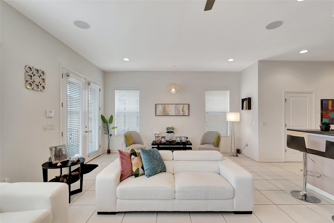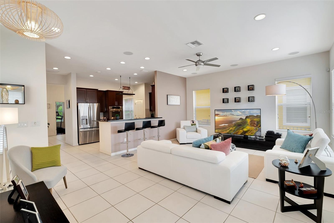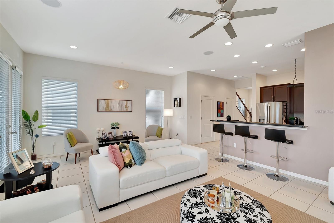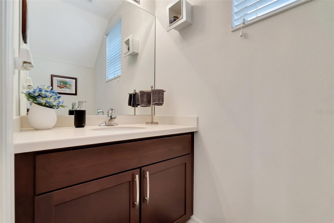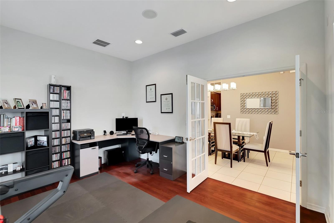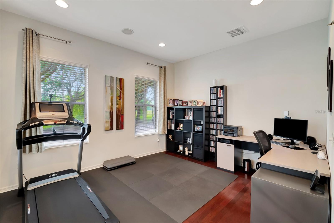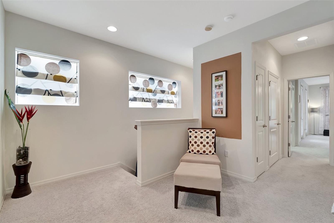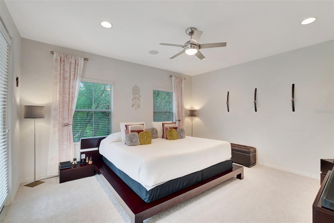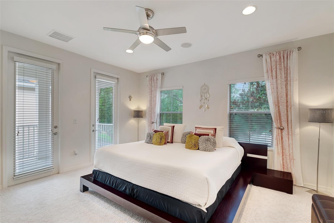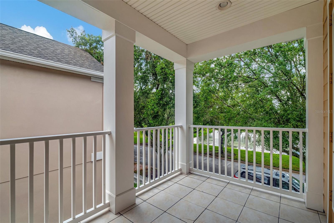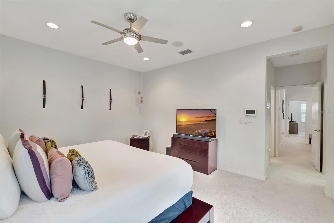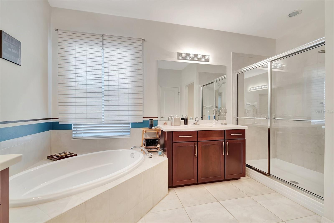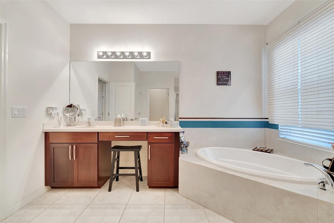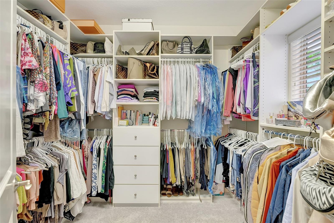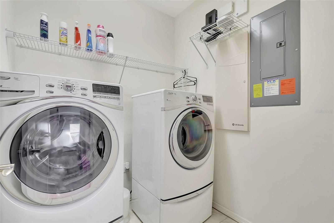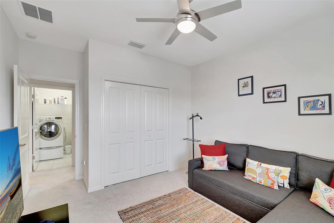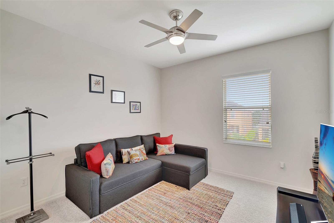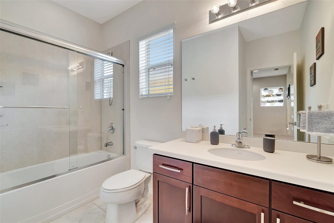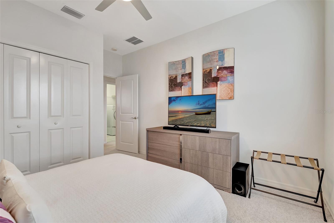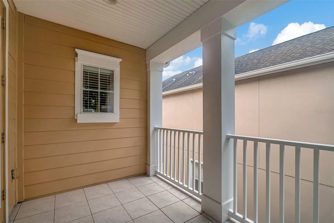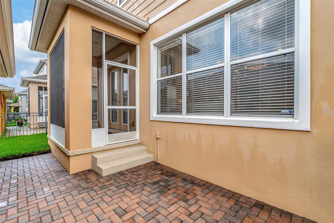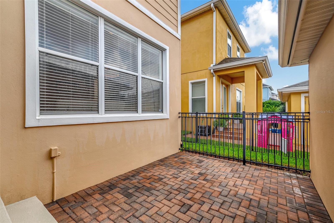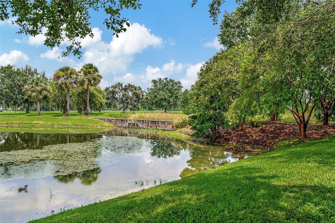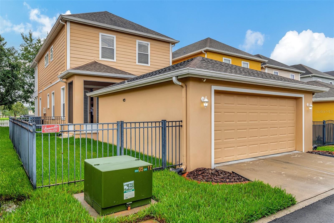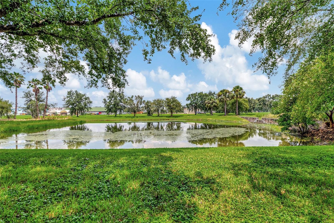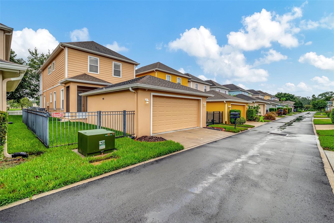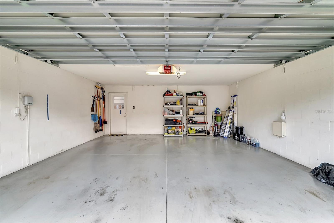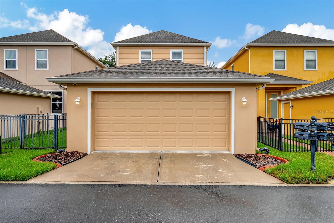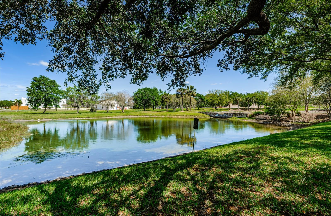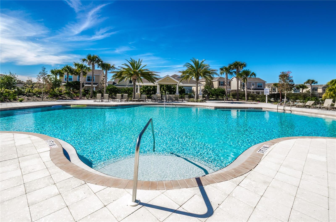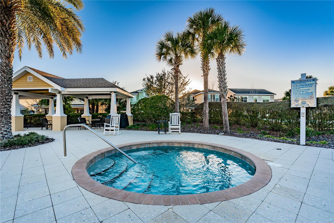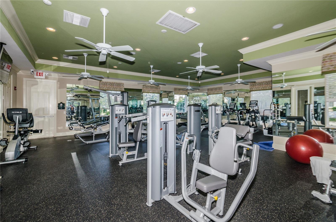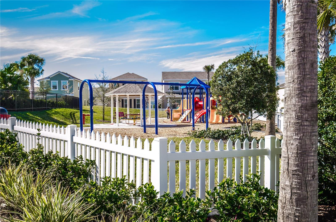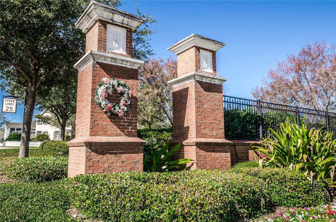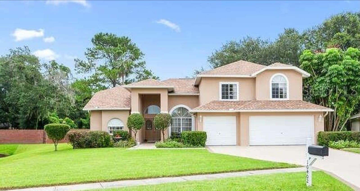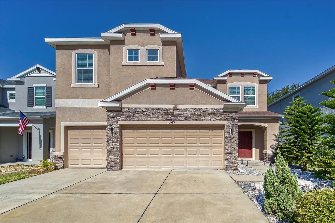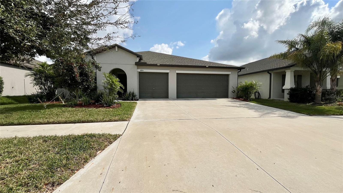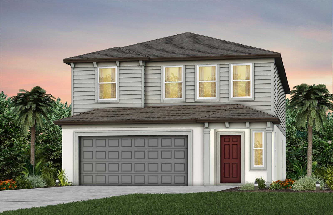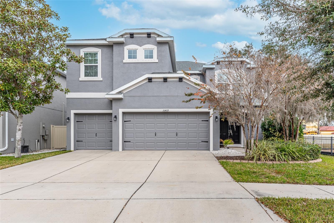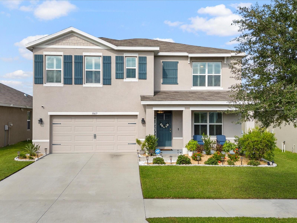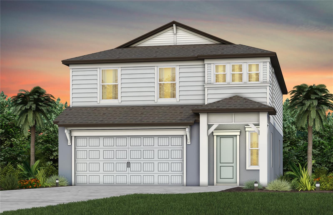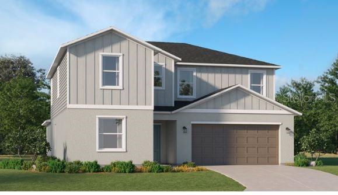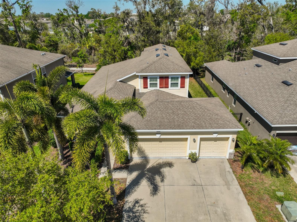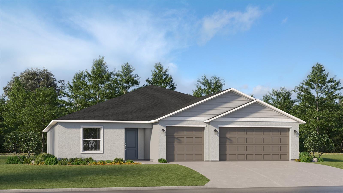11329 Emerson Lake Drive, RIVERVIEW, FL 33578
Property Photos
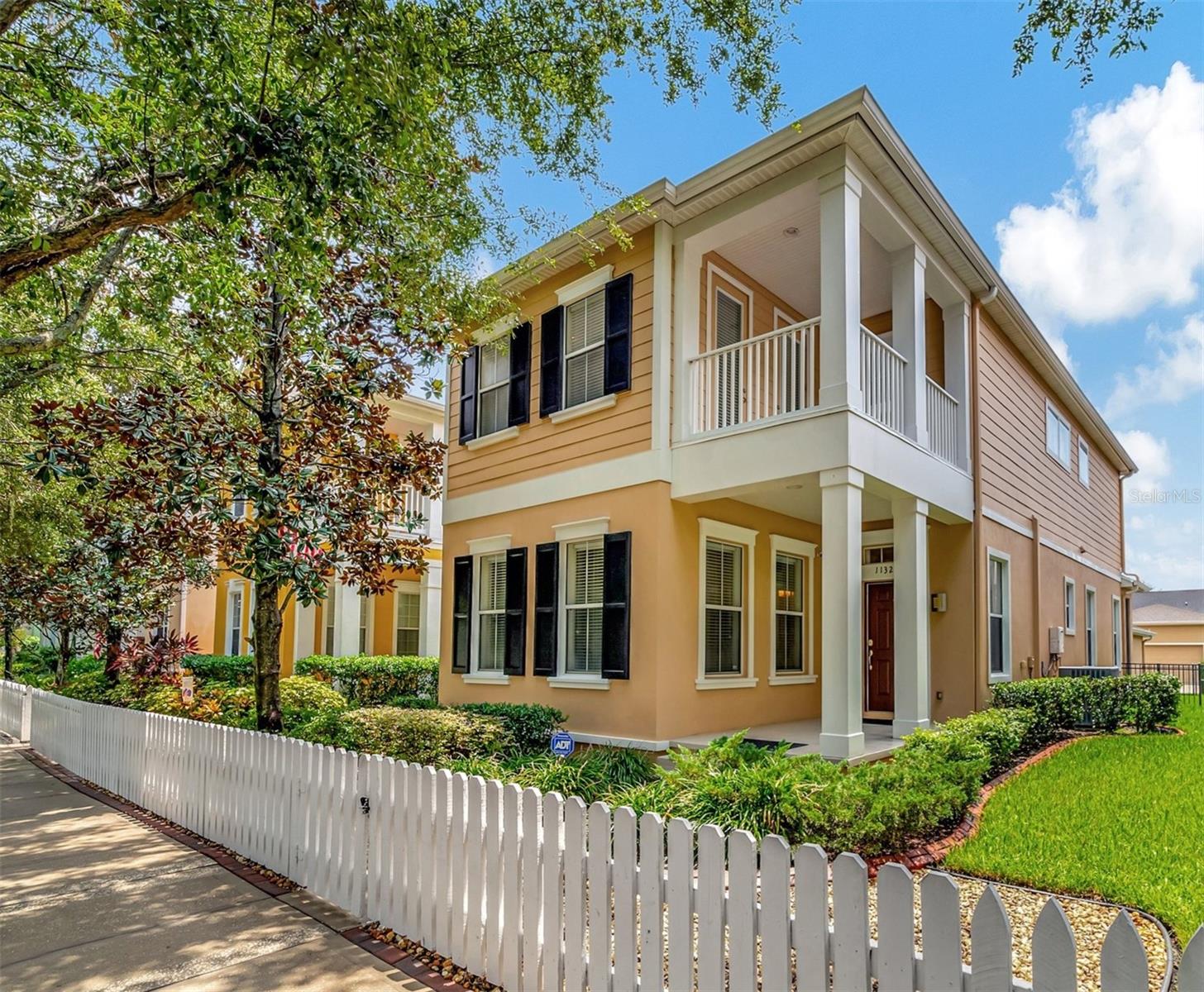
Would you like to sell your home before you purchase this one?
Priced at Only: $485,000
For more Information Call:
Address: 11329 Emerson Lake Drive, RIVERVIEW, FL 33578
Property Location and Similar Properties






- MLS#: T3548070 ( Residential )
- Street Address: 11329 Emerson Lake Drive
- Viewed: 227
- Price: $485,000
- Price sqft: $158
- Waterfront: Yes
- Wateraccess: Yes
- Waterfront Type: Pond
- Year Built: 2008
- Bldg sqft: 3071
- Bedrooms: 3
- Total Baths: 3
- Full Baths: 2
- 1/2 Baths: 1
- Garage / Parking Spaces: 2
- Days On Market: 172
- Additional Information
- Geolocation: 27.8913 / -82.3123
- County: HILLSBOROUGH
- City: RIVERVIEW
- Zipcode: 33578
- Subdivision: Winthrop Village Ph Oneb
- Elementary School: Symmes HB
- Middle School: Giunta Middle HB
- High School: Riverview HB
- Provided by: COLDWELL BANKER REALTY
- Contact: Michelle Parent
- 813-685-7755

- DMCA Notice
Description
NO CDD Discover the stunning craftsmanship of this Taylor Morrison built home, located in the highly sought after urban community of Winthrop Village. Offering serene pond views and canopied streets from the second floor balcony, this home captivates with its inviting streetscape, featuring both front and back patios. Step inside this meticulously maintained 3 bedroom, 2.5 bath home, boasting 2,400 square feet of living space with soaring 10' ceilings and sleek tile flooring throughout. This open concept design is flooded with natural light thanks to high impact windows featuring a beautiful formal dinning space and a must have flex room/office or den provides an ideal place for remote work. The spacious grand room is a relaxing retreat, with recessed lighting that seamlessly flows to the Gourmet Kitchen. The kitchen itself showcases quartz countertops, designer cabinets, stylish tile backsplash, New stainless steel appliances, double oven, and a natural gas cooktop. Glass French doors lead out to a covered and screened in lanai, which flows into the pavered back patio perfect for outdoor entertaining and relaxing. The primary ensuit offers a luxurious soaker tub, separate oversized shower, dual vanities and a large walk in closet with costum shelving. Hallmarks include Second floor washer & dryer, GE Security control panel, 2023 AC unit with 10 year warranty, Tankless gas water heater (2022) Walk in storage closet under the stairs, Loft, Wireless garage door opener, Rain Bird irrigation system, Breaker box protection.
Residence of Winthrop village enjoy access to a resort style swimming pool, clubhouse, fitness center, catering kitchen, cabana with grills, playground, trails, and a dog park. This inviting neighborhood is within walking distance to vibrant Winthrop Square's restaurants, cafes, unique boutiques and less than 20 minutes from downtown Tampa. Contact us today for your private viewing and experience the serene life style this Urban Village has to offer.
Description
NO CDD Discover the stunning craftsmanship of this Taylor Morrison built home, located in the highly sought after urban community of Winthrop Village. Offering serene pond views and canopied streets from the second floor balcony, this home captivates with its inviting streetscape, featuring both front and back patios. Step inside this meticulously maintained 3 bedroom, 2.5 bath home, boasting 2,400 square feet of living space with soaring 10' ceilings and sleek tile flooring throughout. This open concept design is flooded with natural light thanks to high impact windows featuring a beautiful formal dinning space and a must have flex room/office or den provides an ideal place for remote work. The spacious grand room is a relaxing retreat, with recessed lighting that seamlessly flows to the Gourmet Kitchen. The kitchen itself showcases quartz countertops, designer cabinets, stylish tile backsplash, New stainless steel appliances, double oven, and a natural gas cooktop. Glass French doors lead out to a covered and screened in lanai, which flows into the pavered back patio perfect for outdoor entertaining and relaxing. The primary ensuit offers a luxurious soaker tub, separate oversized shower, dual vanities and a large walk in closet with costum shelving. Hallmarks include Second floor washer & dryer, GE Security control panel, 2023 AC unit with 10 year warranty, Tankless gas water heater (2022) Walk in storage closet under the stairs, Loft, Wireless garage door opener, Rain Bird irrigation system, Breaker box protection.
Residence of Winthrop village enjoy access to a resort style swimming pool, clubhouse, fitness center, catering kitchen, cabana with grills, playground, trails, and a dog park. This inviting neighborhood is within walking distance to vibrant Winthrop Square's restaurants, cafes, unique boutiques and less than 20 minutes from downtown Tampa. Contact us today for your private viewing and experience the serene life style this Urban Village has to offer.
Payment Calculator
- Principal & Interest -
- Property Tax $
- Home Insurance $
- HOA Fees $
- Monthly -
For a Fast & FREE Mortgage Pre-Approval Apply Now
Apply Now
 Apply Now
Apply NowFeatures
Building and Construction
- Builder Name: Taylor Morrison
- Covered Spaces: 0.00
- Exterior Features: Balcony, French Doors, Garden, Irrigation System, Private Mailbox, Sidewalk
- Flooring: Carpet, Tile
- Living Area: 2384.00
- Roof: Shingle
Land Information
- Lot Features: In County, Landscaped, Sidewalk, Paved
School Information
- High School: Riverview-HB
- Middle School: Giunta Middle-HB
- School Elementary: Symmes-HB
Garage and Parking
- Garage Spaces: 2.00
- Parking Features: Alley Access, Garage Faces Rear
Eco-Communities
- Water Source: Public
Utilities
- Carport Spaces: 0.00
- Cooling: Central Air
- Heating: Central, Electric, Exhaust Fan, Natural Gas
- Pets Allowed: Yes
- Sewer: Public Sewer
- Utilities: Cable Available, Electricity Connected, Natural Gas Connected, Public, Street Lights
Finance and Tax Information
- Home Owners Association Fee Includes: Pool, Recreational Facilities
- Home Owners Association Fee: 581.00
- Net Operating Income: 0.00
- Tax Year: 2024
Other Features
- Appliances: Convection Oven, Dishwasher, Disposal, Dryer, Microwave, Range, Refrigerator, Tankless Water Heater, Washer
- Association Name: JoAnna Likar
- Association Phone: 813-951-0312
- Country: US
- Interior Features: Ceiling Fans(s), High Ceilings
- Legal Description: WINTHROP VILLAGE PHASE ONE-B LOT 17
- Levels: Two
- Area Major: 33578 - Riverview
- Occupant Type: Owner
- Parcel Number: U-09-30-20-97Y-000000-00017.0
- Possession: Close of Escrow
- Style: Traditional
- View: Water
- Views: 227
- Zoning Code: PD
Similar Properties
Nearby Subdivisions
A Rep Of Las Brisas Las
Arbor Park
Ashley Oaks
Avelar Creek North
Avelar Creek South
Bloomingdale Ridge
Bloomingdale Ridge Ph 3
Brandwood Sub
Bridges
Brussels Bay Ph Iii Iv
Brussels Boy Ph Iii Iv
Covewood
Dunes
Eagle Watch
Fern Hill
Fern Hill Ph 1a
Fern Hill Ph 2
Gibsonton Area N Of River
Happy Acres Sub 1
Happy Acres Sub 1 Sec B
Kenlake
Lake St Charles
Magnolia Creek Phase 1
Magnolia Creek Phase 2
Magnolia Park Central Ph A
Magnolia Park Central Phase A
Magnolia Park Northeast F
Magnolia Park Northeast Parcel
Magnolia Park Northeast Prcl
Magnolia Park Northeast Reside
Magnolia Park Southeast B
Magnolia Park Southeast C2
Magnolia Park Southeast D
Magnolia Park Southwest G
Mays Greenglades 1st Add
Medford Lakes Ph 1
Medford Lakes Ph 2b
Oak Creek Prcl 1b
Oak Creek Prcl 1c1
Oak Creek Prcl 1c2
Oak Creek Prcl 4
Park Creek Ph 1a
Park Creek Ph 2b
Park Creek Ph 3b2 3c
Parkway Center Single Family P
Quintessa Sub
Random Oaks Ph 2
River Pointe Sub
Riverview Meadows Ph 2
Sanctuary Ph 1
South Creek
South Crk Ph 2a 2b 2c
South Pointe Ph 1a 1b
South Pointe Ph 3a 3b
South Pointe Ph 7
South Pointe Ph 9
Southcreek
Spencer Glen
Spencer Glen North
Spencer Glen South
Subdivision Of The E 2804 Ft O
Summerview Oaks Sub
Tamiami Townsite Rev
Timbercreek Ph 1
Timbercreek Ph 2c
Twin Creeks Ph 1 2
Unplatted
Villages Of Lake St Charles Ph
Waterstone Lakes Ph 1
Waterstone Lakes Ph 2
Watson Glen
Watson Glen Ph 1
Watson Glen Ph 2
Wilson Manor
Wilson Manor Ph 2
Winthrop Village
Winthrop Village Ph 2fb
Winthrop Village Ph Oneb
Winthrop Village Ph Twob
Contact Info

- Samantha Archer, Broker
- Tropic Shores Realty
- Mobile: 727.534.9276
- samanthaarcherbroker@gmail.com



