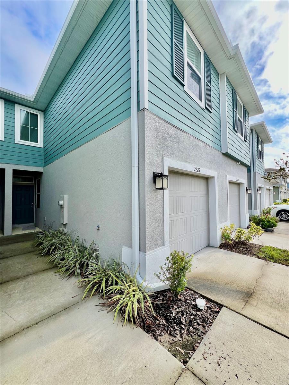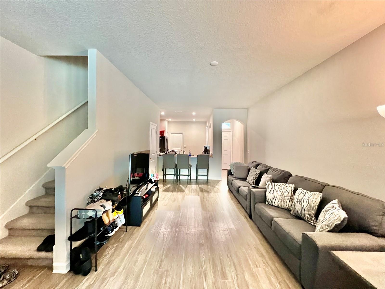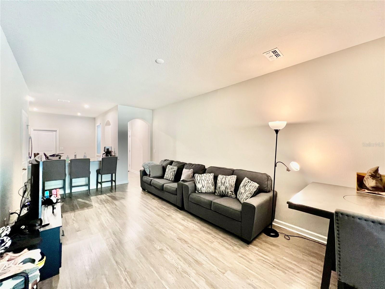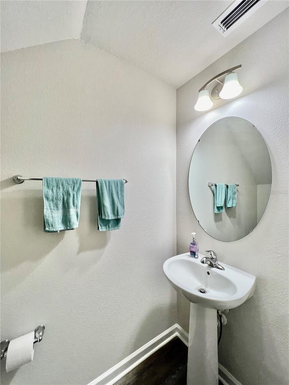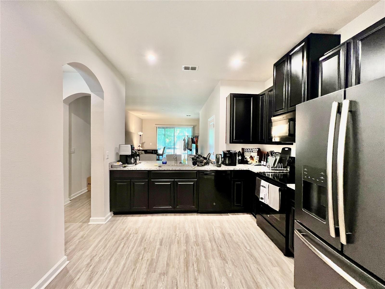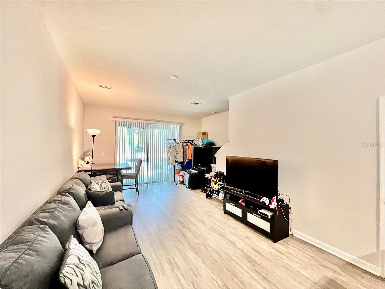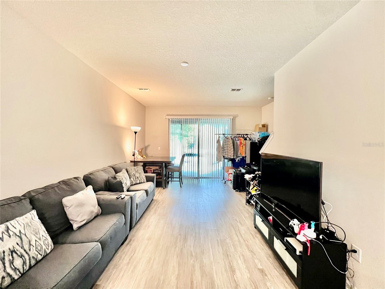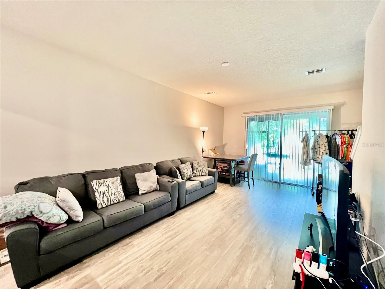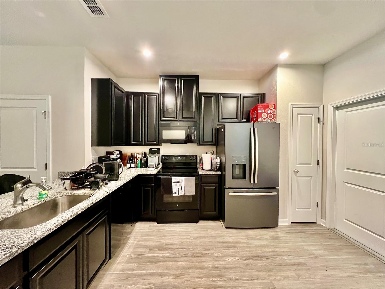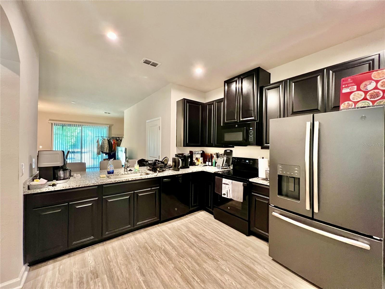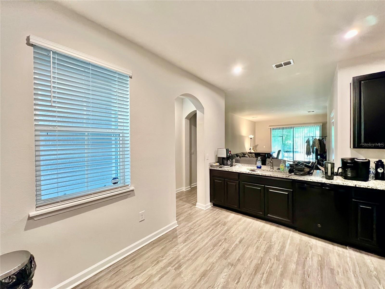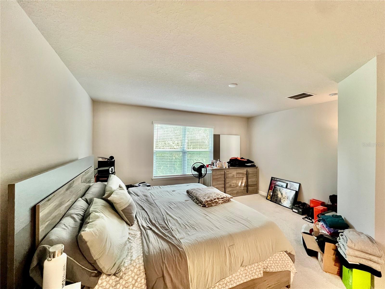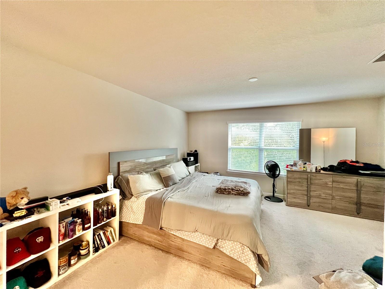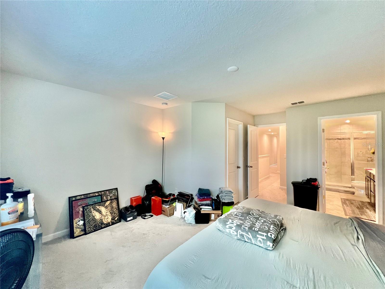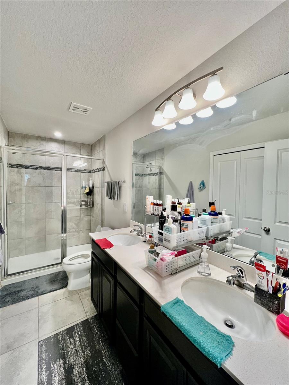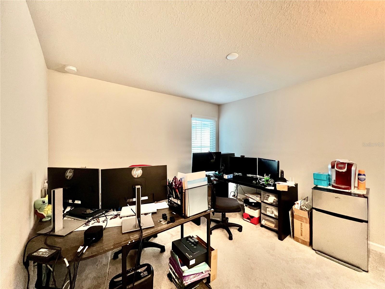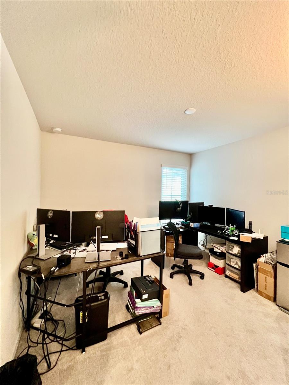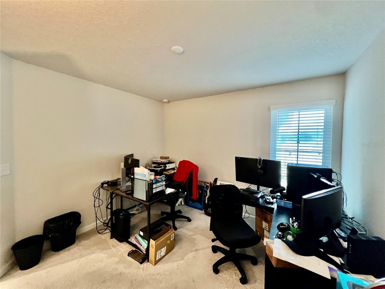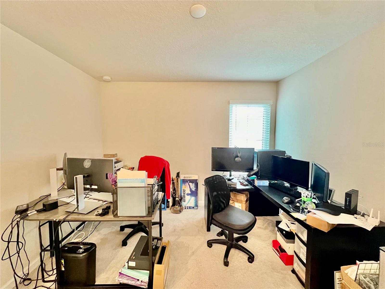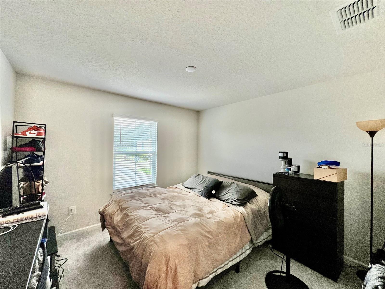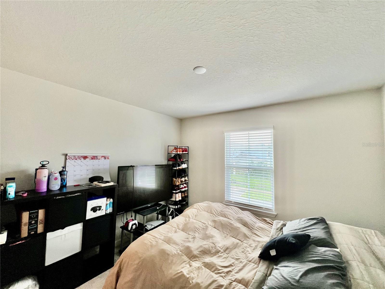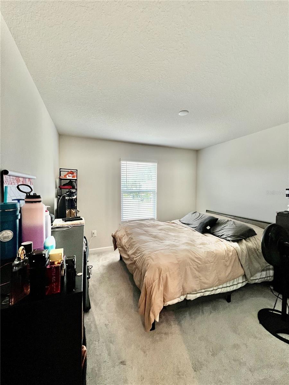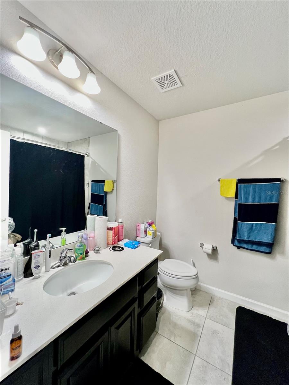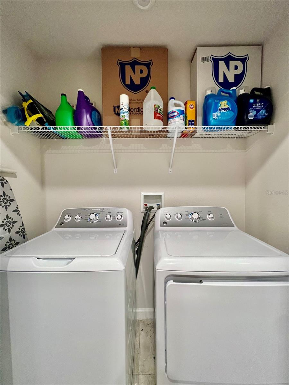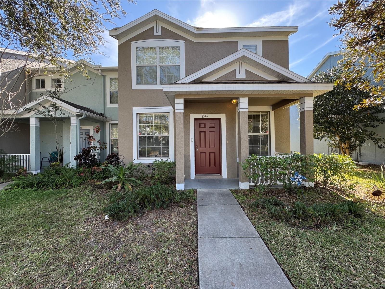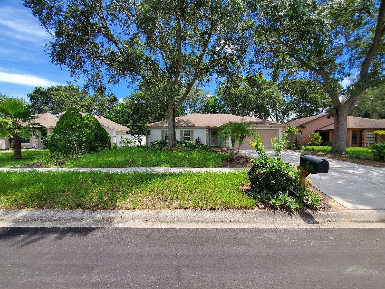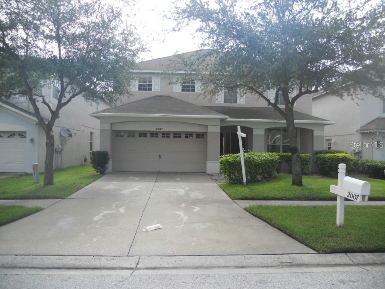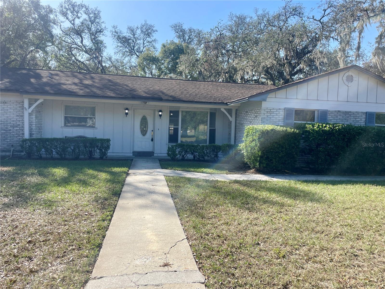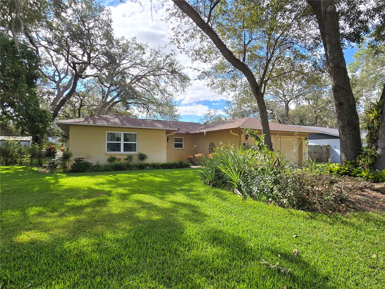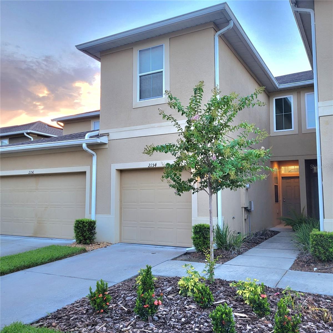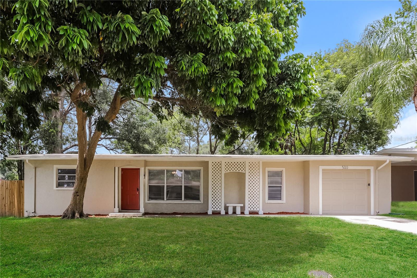2226 Laceflower Drive, BRANDON, FL 33510
Property Photos
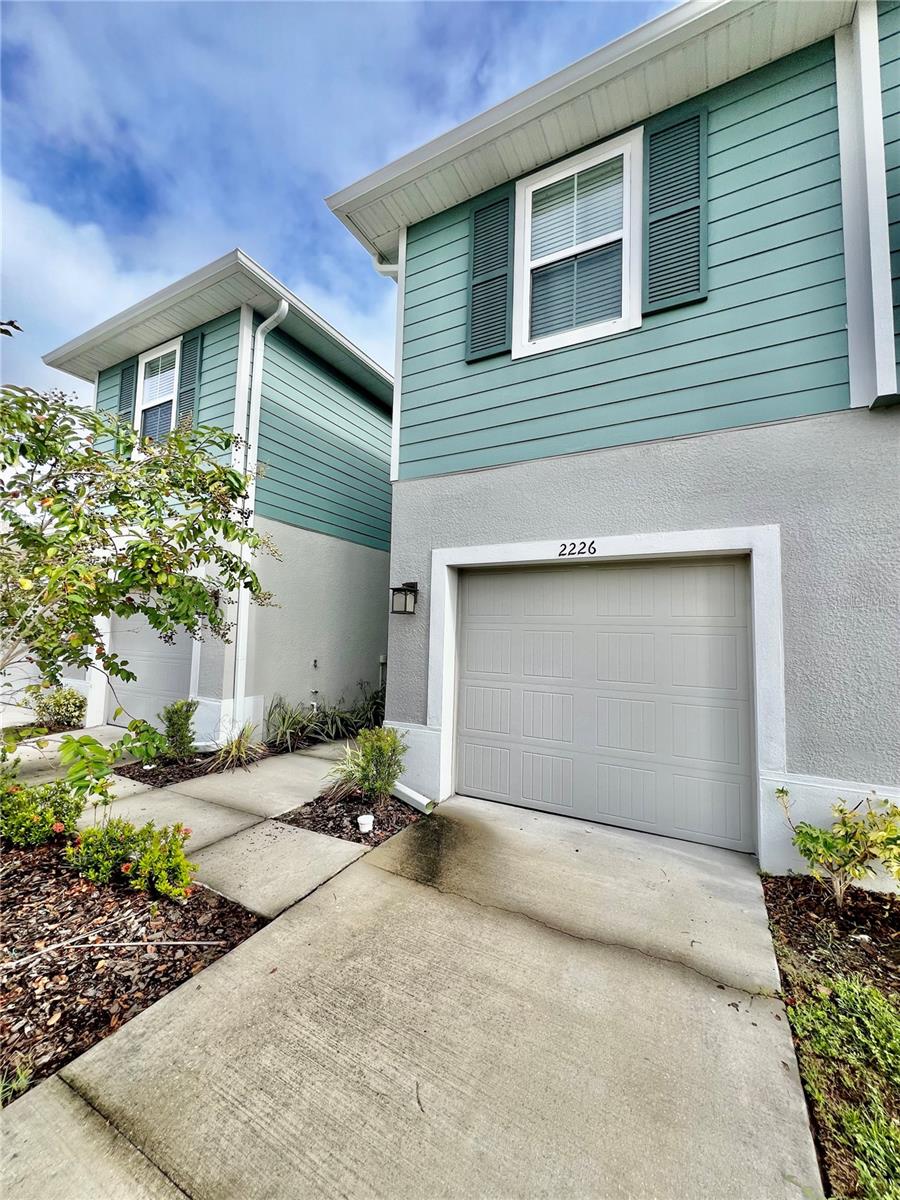
Would you like to sell your home before you purchase this one?
Priced at Only: $2,075
For more Information Call:
Address: 2226 Laceflower Drive, BRANDON, FL 33510
Property Location and Similar Properties
- MLS#: T3553307 ( Residential Lease )
- Street Address: 2226 Laceflower Drive
- Viewed: 3
- Price: $2,075
- Price sqft: $1
- Waterfront: No
- Year Built: 2021
- Bldg sqft: 1536
- Bedrooms: 3
- Total Baths: 3
- Full Baths: 2
- 1/2 Baths: 1
- Garage / Parking Spaces: 1
- Days On Market: 107
- Additional Information
- Geolocation: 27.9689 / -82.3212
- County: HILLSBOROUGH
- City: BRANDON
- Zipcode: 33510
- Subdivision: Timberswilliams Lndg Twnhms
- Elementary School: Schmidt HB
- Middle School: Mann HB
- High School: Armwood HB
- Provided by: WRIGHT DAVIS REAL ESTATE
- Contact: Chelsie Jacobs
- 813-251-0001

- DMCA Notice
-
DescriptionWelcome to this inviting 3 bedroom, 2.5 bathroom townhome in Brandon, complete with a one car garage. This home features a combination of laminate wood flooring and carpet throughout, creating a warm and comfortable atmosphere. The open floorplan is perfect for entertaining, with a kitchen that boasts a mix of black and stainless steel appliances and granite countertops. Upstairs, you'll find all three bedrooms, including a spacious primary bedroom with an en suite bathroom featuring a dual vanity and a walk in shower. For added convenience, a washer and dryer are included in the unit. Enjoy the peaceful covered and screened in porch for entertaining. Lawn maintenance and trash services are covered in the rent, making this home as low maintenance as it is beautiful. In addition to the advertised base rent, all residents are enrolled in the Resident Benefits Package (RBP) for $50.00/month which includes HVAC air filter delivery, credit building to help boost your credit score with timely rent payments, utility concierge service making utility connection a breeze during your move in, and much more! More details upon application. Pets welcome, 35 lb max. Vacant and Available now!
Payment Calculator
- Principal & Interest -
- Property Tax $
- Home Insurance $
- HOA Fees $
- Monthly -
Features
Building and Construction
- Covered Spaces: 0.00
- Flooring: Carpet, Laminate
- Living Area: 1536.00
School Information
- High School: Armwood-HB
- Middle School: Mann-HB
- School Elementary: Schmidt-HB
Garage and Parking
- Garage Spaces: 1.00
Utilities
- Carport Spaces: 0.00
- Cooling: Central Air
- Heating: Central, Electric
- Pets Allowed: Cats OK, Dogs OK, Number Limit, Size Limit
Finance and Tax Information
- Home Owners Association Fee: 0.00
- Net Operating Income: 0.00
Rental Information
- Tenant Pays: Carpet Cleaning Fee, Cleaning Fee
Other Features
- Appliances: Dishwasher, Dryer, Microwave, Range, Refrigerator, Washer
- Association Name: wrightdavis.com
- Country: US
- Furnished: Unfurnished
- Interior Features: Open Floorplan, Solid Wood Cabinets, Stone Counters
- Levels: Two
- Area Major: 33510 - Brandon
- Occupant Type: Tenant
- Parcel Number: U-08-29-20-B9R-000000-00034.0
Owner Information
- Owner Pays: Grounds Care, Trash Collection
Similar Properties
Nearby Subdivisions
B H Sub Including
Brandon Country Estates
Broadway Centre Twnhms
Kingsway Poultry Colony
Lakeview Village Sec I
Lakeview Village Sec L Uni
Lakewood Ridge Twnhms
Regency Key Twnhms
Russellwood A Condo
The Carlisle Club
The Hamptons At Brandon A Cond
Timber Creek
Timberswilliams Lndg Twnhms
Windhorst Village
Woodberry Prcl B C Ph

- Samantha Archer, Broker
- Tropic Shores Realty
- Mobile: 727.534.9276
- samanthaarcherbroker@gmail.com


