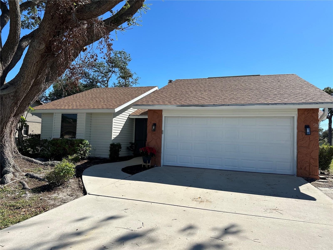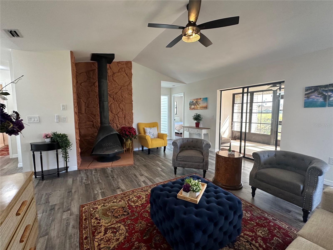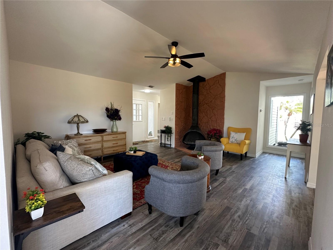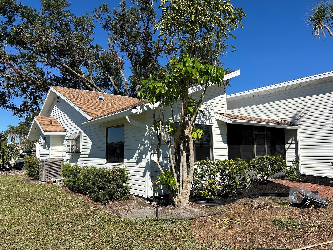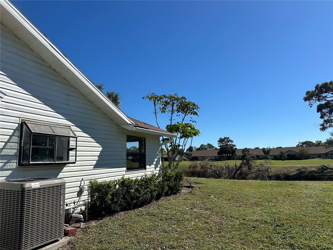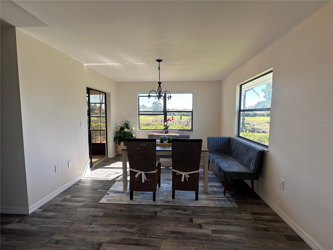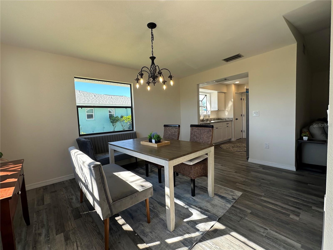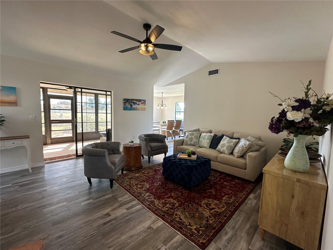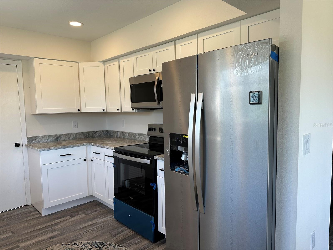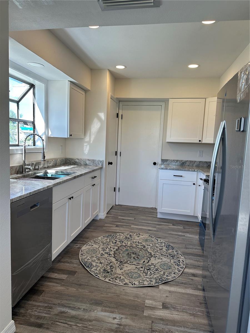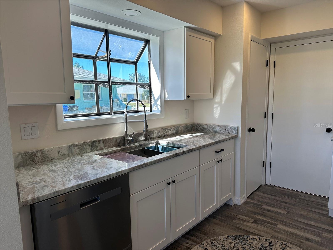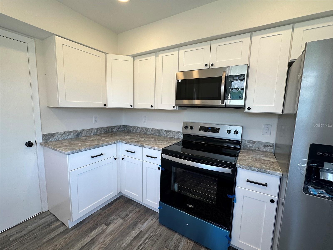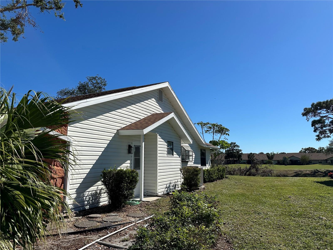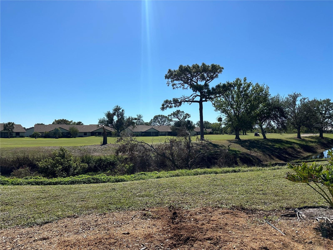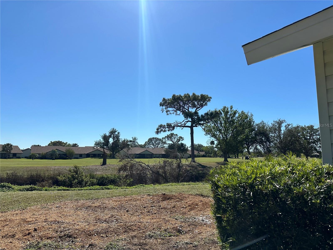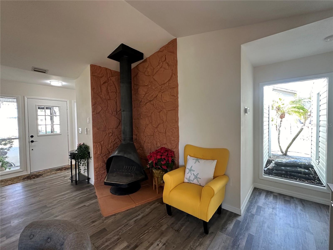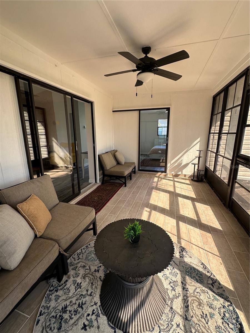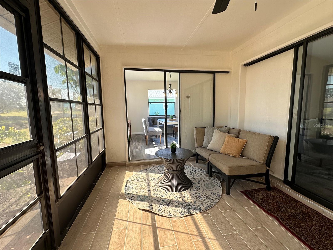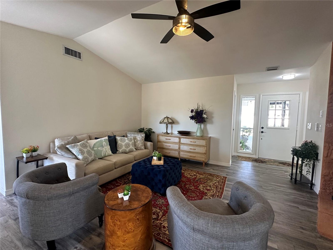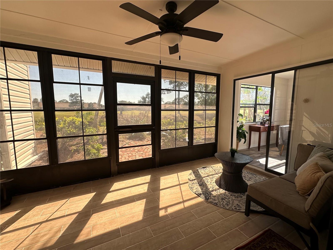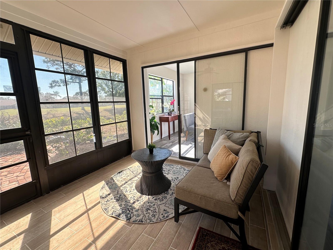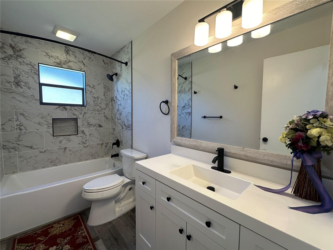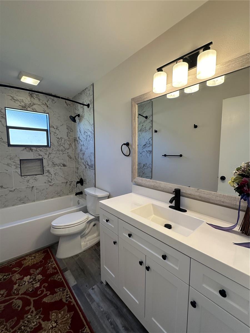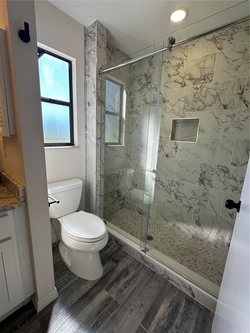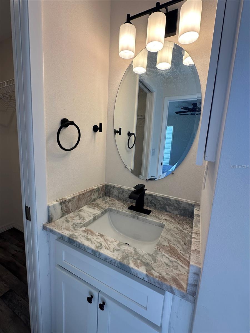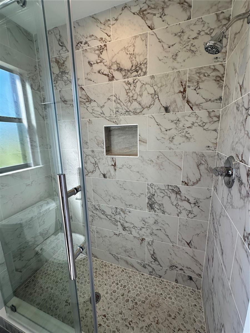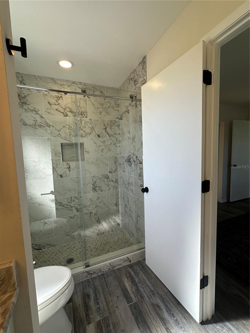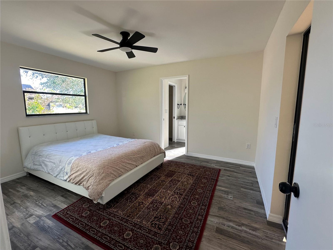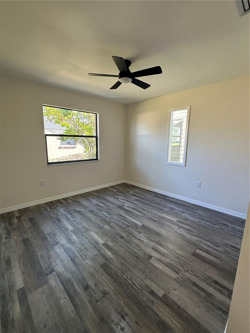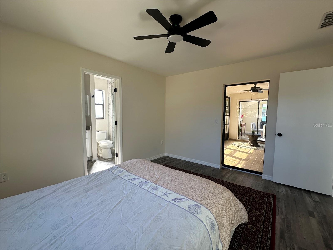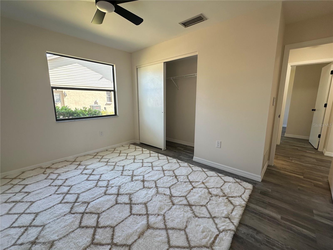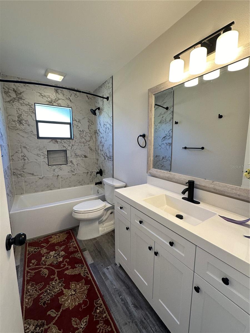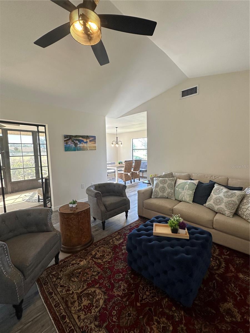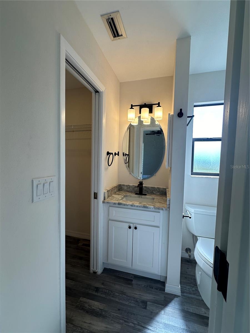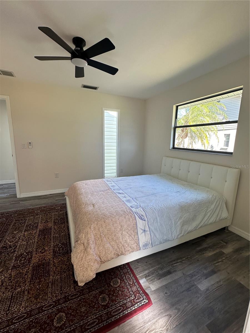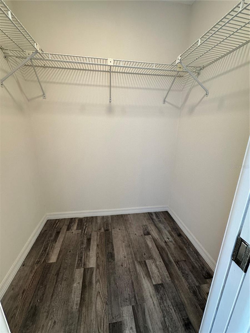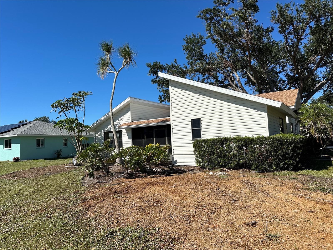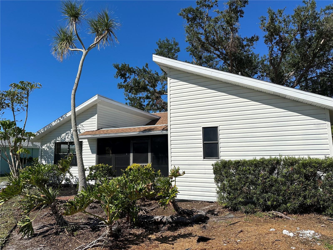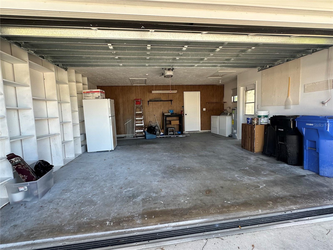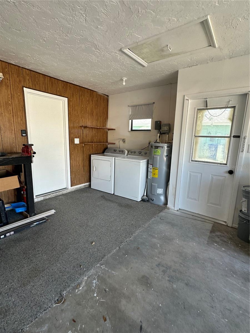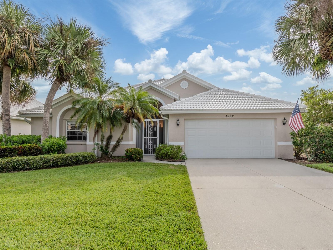1439 Strada D Argento, VENICE, FL 34292
Property Photos
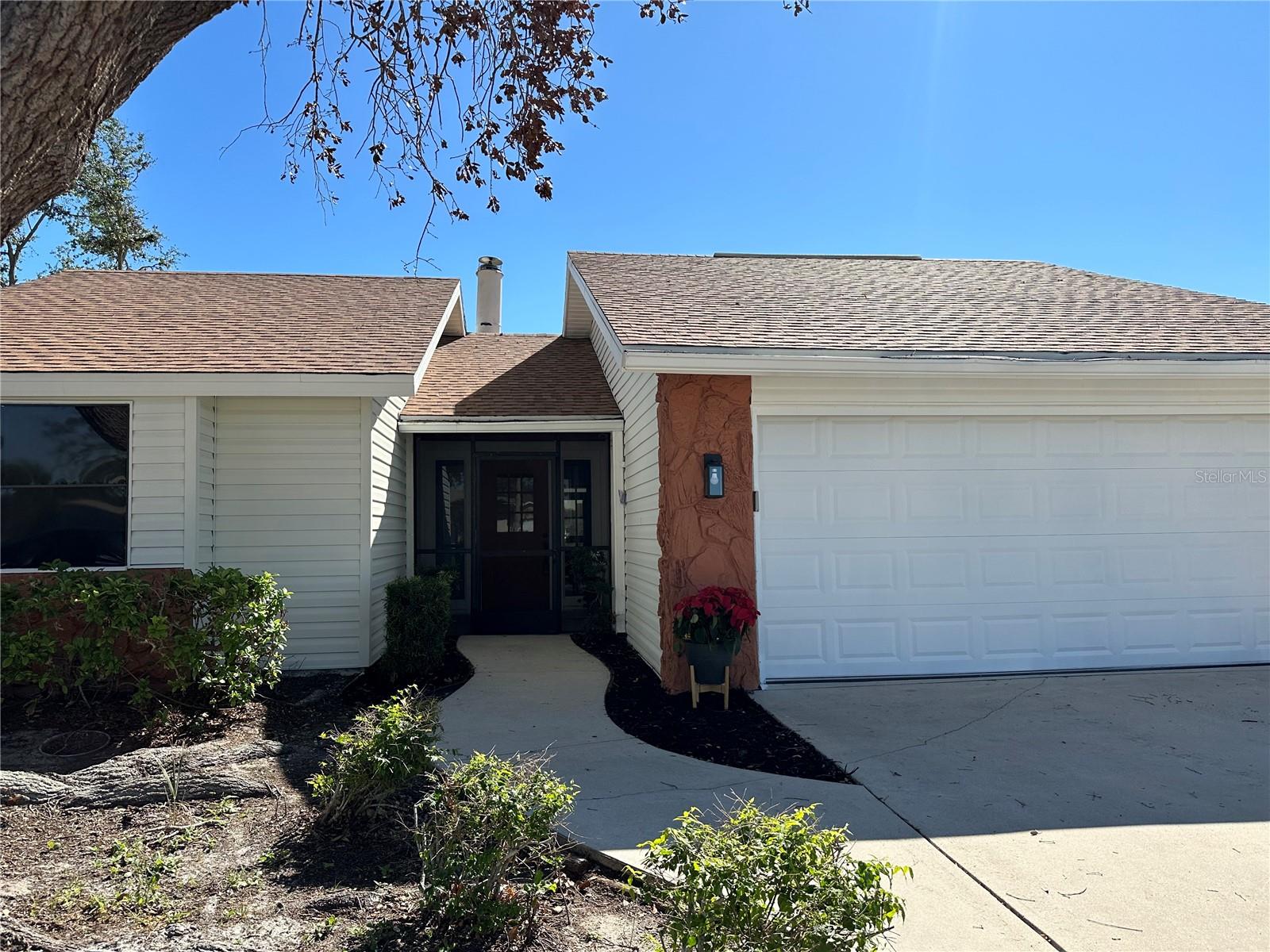
Would you like to sell your home before you purchase this one?
Priced at Only: $398,000
For more Information Call:
Address: 1439 Strada D Argento, VENICE, FL 34292
Property Location and Similar Properties
- MLS#: N6135557 ( Residential )
- Street Address: 1439 Strada D Argento
- Viewed: 2
- Price: $398,000
- Price sqft: $200
- Waterfront: Yes
- Wateraccess: Yes
- Waterfront Type: Creek
- Year Built: 1980
- Bldg sqft: 1987
- Bedrooms: 3
- Total Baths: 2
- Full Baths: 2
- Garage / Parking Spaces: 2
- Days On Market: 29
- Additional Information
- Geolocation: 27.1211 / -82.4114
- County: SARASOTA
- City: VENICE
- Zipcode: 34292
- Subdivision: Carlentini
- Provided by: NEAL VAN DE REE & ASSOCIATES
- Contact: Paula Van De Ree
- 941-488-1500

- DMCA Notice
-
Description3 Bedroom, 2 Bath, 2 Car Garage Freshly Renovated Home on the Capri Isle Creek and Golf Course, this home feels like a new house as it has been completely renovated inside and out. In a very convenient location, near shopping, many houses of worship and just minutes to the Sandy Wide Beaches of Venice Florida. New Kitchen with solid wood cabinets, granite counter tops and all brand new stainless steel appliances. Luxury Vinyl runs through out the house. A wood burning fireplace graces the spacious living room. All newly updated bathrooms: The master bath has a walk in shower with luxury frameless shower door and all new fixtures. The exterior has also been updated with a new shingle roof, newer AC & water heater and the entire home has been freshly painted inside and out. The back Lanai has an open view upon the Capri Isle Creek and Golf Course. This house is in the City of Venice with all city utilities and NOT in a flood zone
Payment Calculator
- Principal & Interest -
- Property Tax $
- Home Insurance $
- HOA Fees $
- Monthly -
Features
Building and Construction
- Covered Spaces: 0.00
- Exterior Features: Lighting, Rain Gutters, Sidewalk, Sliding Doors
- Flooring: Luxury Vinyl
- Living Area: 1307.00
- Roof: Shingle
Property Information
- Property Condition: Completed
Garage and Parking
- Garage Spaces: 2.00
- Parking Features: Driveway, Garage Door Opener
Eco-Communities
- Water Source: Public
Utilities
- Carport Spaces: 0.00
- Cooling: Central Air
- Heating: Central, Electric
- Pets Allowed: Yes
- Sewer: Public Sewer
- Utilities: Electricity Connected, Public
Finance and Tax Information
- Home Owners Association Fee: 0.00
- Net Operating Income: 0.00
- Tax Year: 2023
Other Features
- Appliances: Dishwasher, Disposal, Dryer, Electric Water Heater, Ice Maker, Microwave, Range, Refrigerator, Washer
- Country: US
- Interior Features: Ceiling Fans(s), High Ceilings, Open Floorplan, Solid Wood Cabinets, Stone Counters, Walk-In Closet(s)
- Legal Description: LOT 7 BLK A CARLENTINI SUB
- Levels: One
- Area Major: 34292 - Venice
- Occupant Type: Vacant
- Parcel Number: 0401030007
- Zoning Code: PUD
Similar Properties
Nearby Subdivisions
Auburn Cove
Auburn Woods
Berkshire Place
Brighton Jacaranda
Caribbean Village
Carlentini
Cassata Place
Chestnut Creek Estates
Chestnut Creek Patio Homes
Chestnut Creek Villas
Cottages Of Venice
Devonshire North Ph 3
Fairways Of Capri Ph 1
Fairways Of Capri Ph 2
Fountain View
Grand Oaks
Grand Palm Phase 1a
Hidden Lakes Club Ph 1
Ironwood Villas
Isles Of Chestnut Creek
Kent Acres
North Venice Farms
Palencia
Palm Villas
Pelican Pointe Golf Cntry Cl
Pelican Pointe Golf Country C
Sawgrass
Stone Walk
Stoneybrook At Venice
Stoneybrook Landing
Stoneywood Cove
Turnberry Place
Venetian Falls Ph 1
Venetian Falls Ph 2
Venetian Falls Ph 3
Venice Acres
Venice Farms
Venice Golf Country Club
Venice Golf And Country Club
Venice Palms Ph 1
Venice Palms Ph 2
Villas 01 Waterside Village
Watercrest Un 1
Watercrest Un 2
Waterford
Waterford Ph 1a

- Samantha Archer, Broker
- Tropic Shores Realty
- Mobile: 727.534.9276
- samanthaarcherbroker@gmail.com


