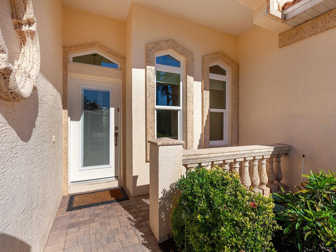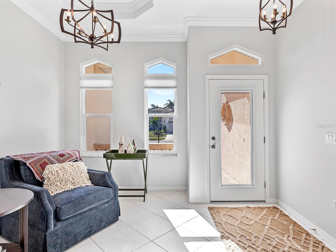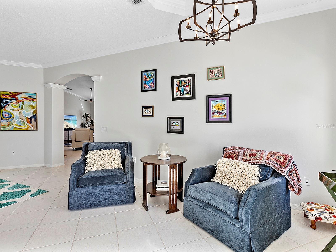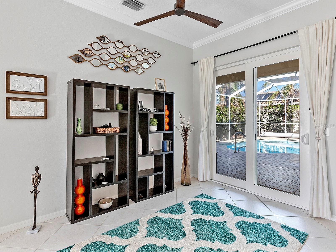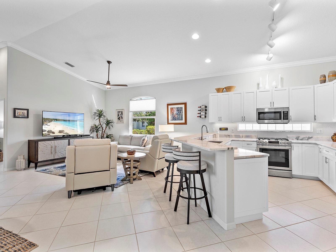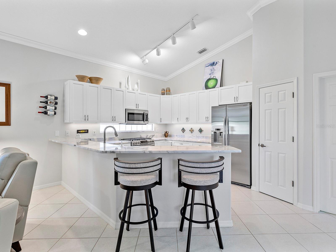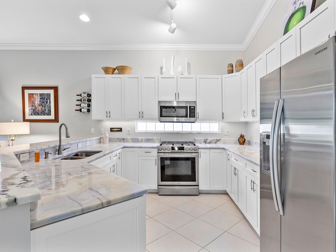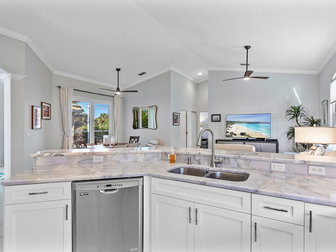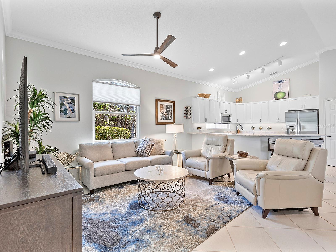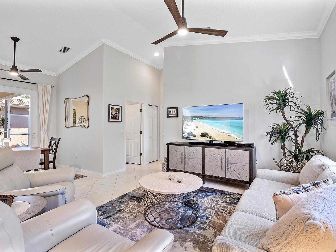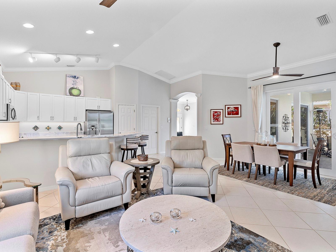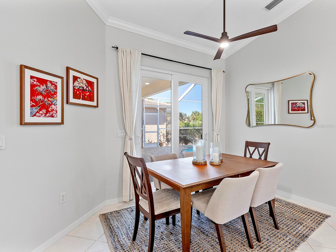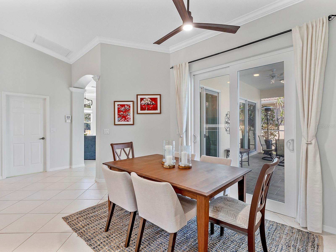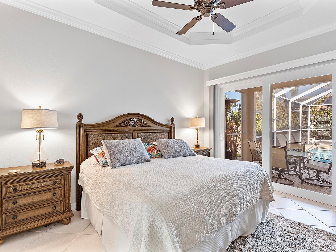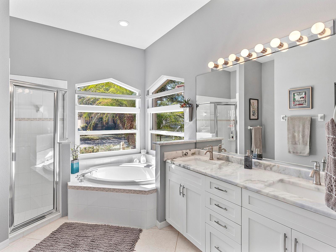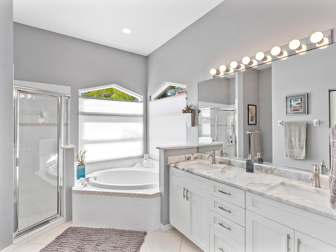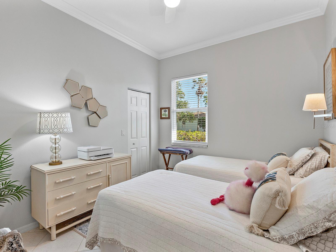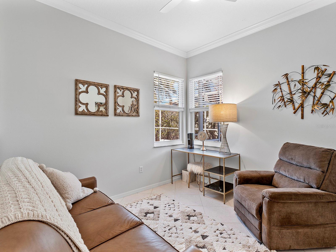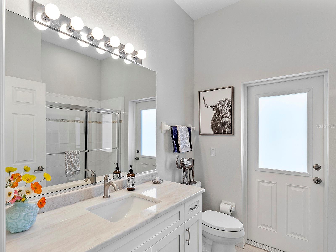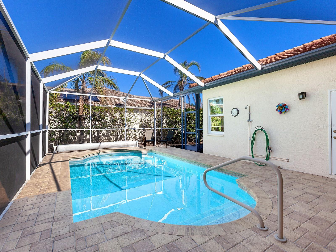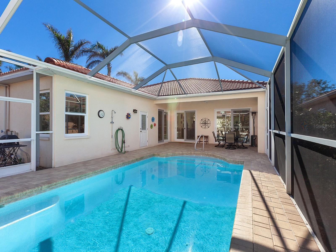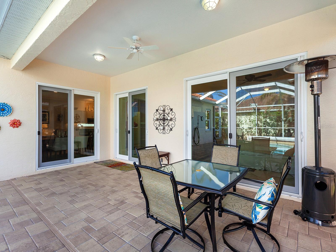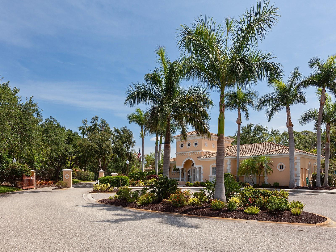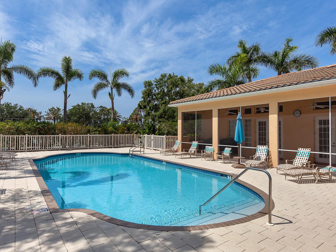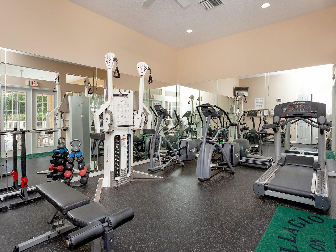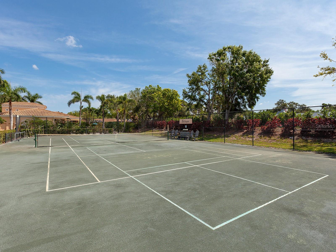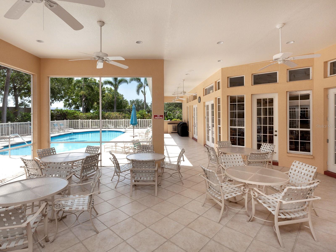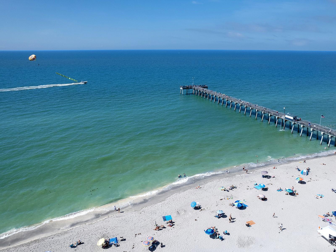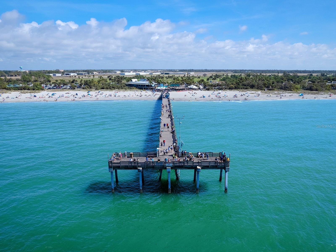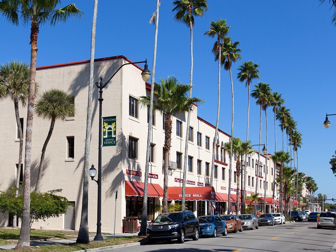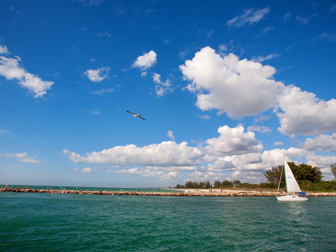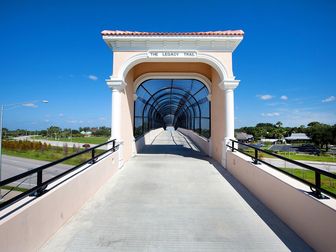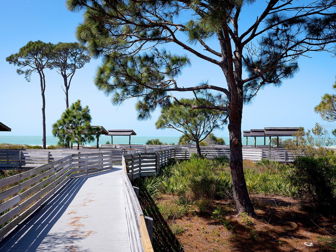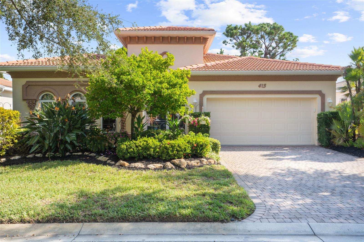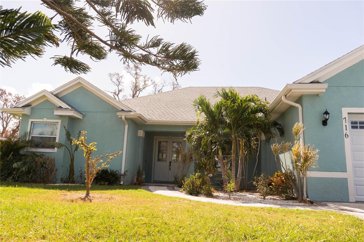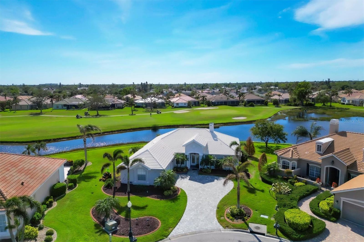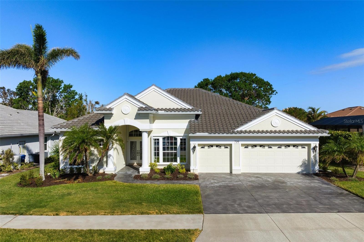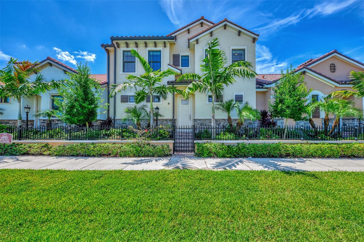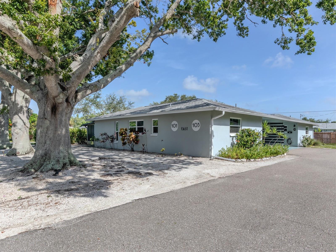335 Rio Terra, VENICE, FL 34285
Property Photos
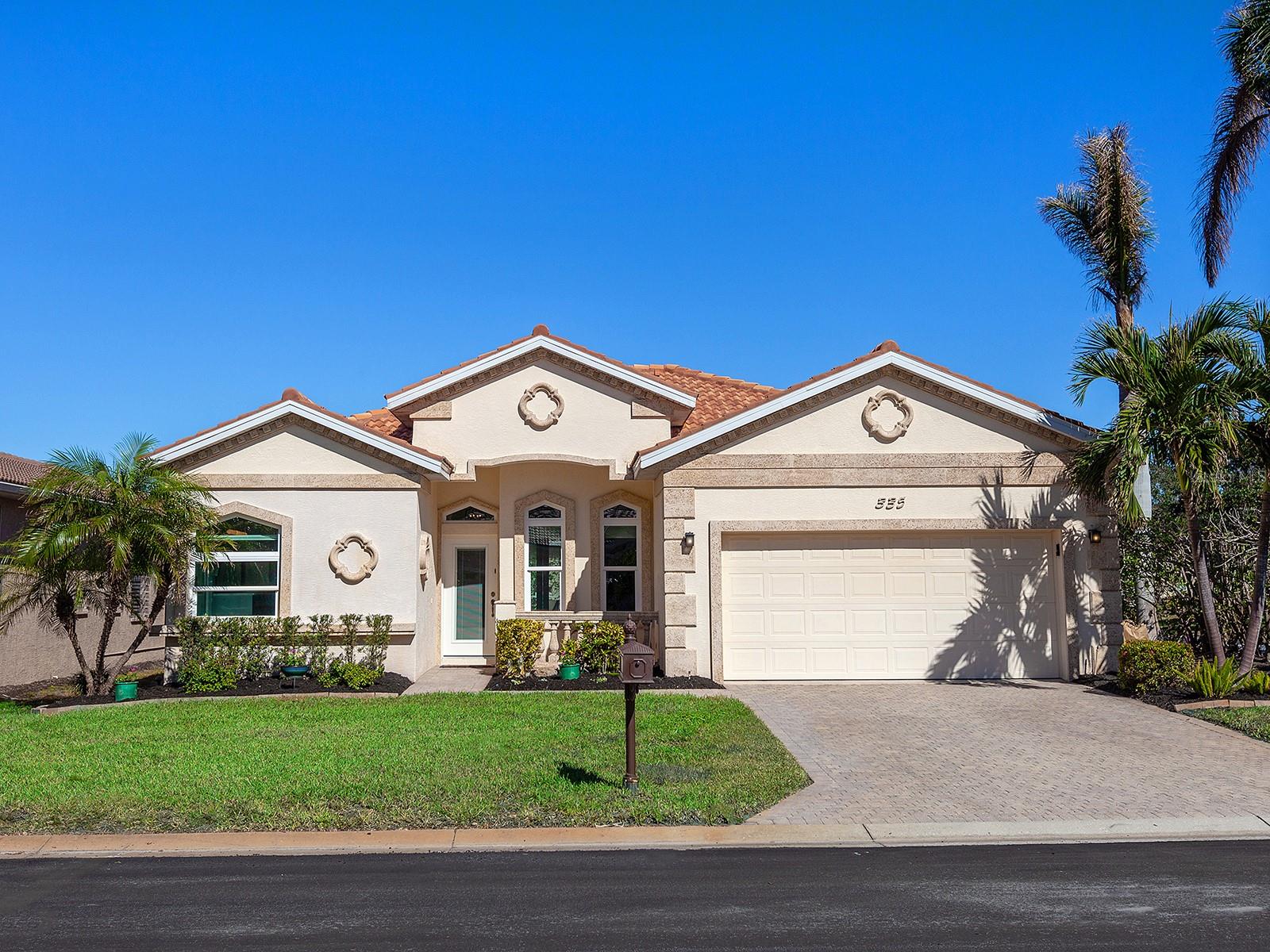
Would you like to sell your home before you purchase this one?
Priced at Only: $825,000
For more Information Call:
Address: 335 Rio Terra, VENICE, FL 34285
Property Location and Similar Properties
- MLS#: N6135610 ( Residential )
- Street Address: 335 Rio Terra
- Viewed: 4
- Price: $825,000
- Price sqft: $338
- Waterfront: No
- Year Built: 2002
- Bldg sqft: 2442
- Bedrooms: 3
- Total Baths: 2
- Full Baths: 2
- Garage / Parking Spaces: 2
- Days On Market: 25
- Additional Information
- Geolocation: 27.0853 / -82.4343
- County: SARASOTA
- City: VENICE
- Zipcode: 34285
- Subdivision: Bellagio On Venice Island
- Elementary School: Venice
- Middle School: Venice Area
- High School: Venice Senior
- Provided by: HOMESMART
- Contact: Chris Price
- 407-476-0461

- DMCA Notice
-
DescriptionWelcome to 335 Rio Terra Drive, located in the highly coveted, gated Bellagio Community on Venice Island. This exceptional Bari model (floor plan available) offers a spacious split layout with three bedrooms and two baths, complemented by a stunning swimming poolperfect for both privacy and entertaining. Situated in a favorable X Flood Zone, this home makes island living a reality, not just a dream. Recent structural upgrades include hurricane impact windows installed in 2021 and a new tile barrel roof completed in 2023, providing lasting peace of mind and comfort. Inside, youll find tile flooring throughout, crown molding, and soaring 10 foot ceilings, creating an elegant, open atmosphere. For added convenience and efficiency, the home is equipped with natural gas and a natural gas tankless water heater. The sparkling pool has been resurfaced and features both a natural gas and solar heater, ensuring year round enjoyment. The kitchen has been beautifully updated with 42 inch cabinetry, quartz countertops, and stainless steel appliances, offering both style and functionality. Each of the bedrooms boasts generous walk in closets, and the bathrooms feature updated vanities with quartz countertops, providing a sleek, modern finish. Step outside to enjoy the best of Florida outdoor living with a variety of spaces designed for relaxation and entertainment. The screened lanai and expansive paver patio create the perfect setting for dining or lounging, allowing you to fully appreciate the beautiful surroundings. Many of the homes furniture pieces are available for purchase, making it easy to move in and start enjoying the lifestyle youve been dreaming of. The Bellagio Community offers two gated entrances, a private clubhouse, a fitness room, a community pool, and courts for tennis and pickleball, providing ample opportunities for recreation and relaxation. Ideally located just minutes from the Legacy Bike Trail, Historic Venice Main Street, and Venice Beaches, this home offers the ultimate in island living.
Payment Calculator
- Principal & Interest -
- Property Tax $
- Home Insurance $
- HOA Fees $
- Monthly -
Features
Building and Construction
- Covered Spaces: 0.00
- Exterior Features: Irrigation System, Lighting, Outdoor Shower, Sidewalk, Sliding Doors
- Flooring: Tile
- Living Area: 1745.00
- Roof: Shingle
Property Information
- Property Condition: Completed
Land Information
- Lot Features: Corner Lot
School Information
- High School: Venice Senior High
- Middle School: Venice Area Middle
- School Elementary: Venice Elementary
Garage and Parking
- Garage Spaces: 2.00
- Parking Features: Driveway, Garage Door Opener
Eco-Communities
- Pool Features: Gunite, Heated, In Ground, Lighting, Outside Bath Access, Screen Enclosure, Solar Cover, Solar Heat
- Water Source: Public
Utilities
- Carport Spaces: 0.00
- Cooling: Central Air
- Heating: Heat Pump, Space Heater
- Pets Allowed: Cats OK, Dogs OK, Number Limit
- Sewer: Public Sewer
- Utilities: Cable Connected, Natural Gas Connected, Sewer Connected, Street Lights, Underground Utilities, Water Connected
Amenities
- Association Amenities: Clubhouse, Fitness Center, Gated, Lobby Key Required, Pickleball Court(s), Pool, Recreation Facilities, Security, Tennis Court(s), Trail(s)
Finance and Tax Information
- Home Owners Association Fee Includes: Pool, Escrow Reserves Fund, Insurance, Management, Recreational Facilities, Security
- Home Owners Association Fee: 988.38
- Net Operating Income: 0.00
- Tax Year: 2023
Other Features
- Appliances: Dishwasher, Disposal, Dryer, Gas Water Heater, Microwave, Range, Refrigerator, Tankless Water Heater, Washer
- Association Name: Capstone Association Management
- Association Phone: (941) 554-8838
- Country: US
- Furnished: Negotiable
- Interior Features: Built-in Features, Ceiling Fans(s), Crown Molding, High Ceilings, Open Floorplan, Primary Bedroom Main Floor, Stone Counters, Walk-In Closet(s), Window Treatments
- Legal Description: LOT 90 BELLAGIO ON VENICE ISLAND
- Levels: One
- Area Major: 34285 - Venice
- Occupant Type: Owner
- Parcel Number: 0430010064
- Style: Mediterranean
- View: Garden
- Zoning Code: RSF3
Similar Properties
Nearby Subdivisions
Arcata Del Sol
Bayshore Estates
Beach Manor
Beach Manor Villas
Bellagio On Venice Island
Bird Bay I
Bird Bay Ii
Bird Bay Vi
Bird Bay Village
Coco Palms
Country Club Ests
Crown Point
East Gate
East Gate Terrace
East Gate Terrace Corr
East Venice
Golden Beach
Golden Beach Sub
North Edgewood Sec Of Venice
Not Applicable
Pelican Pointe Golf Country C
Pinebrook South
South Venezia Park
Tra Ponti Villaggio
Venezia Park Rep
Venice Edgewood Sec Of
Venice Gardens
Venice Gulf View Sec Of
Venice South Gulf View Sec Of
Villa Grande

- Samantha Archer, Broker
- Tropic Shores Realty
- Mobile: 727.534.9276
- samanthaarcherbroker@gmail.com


