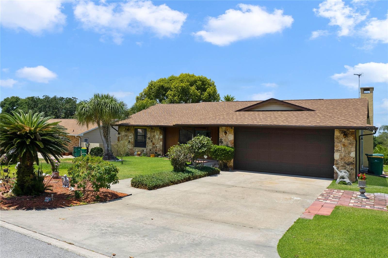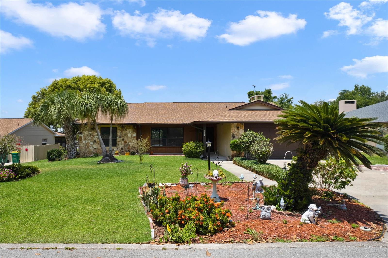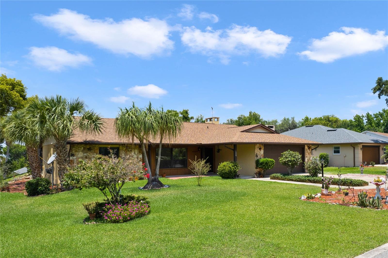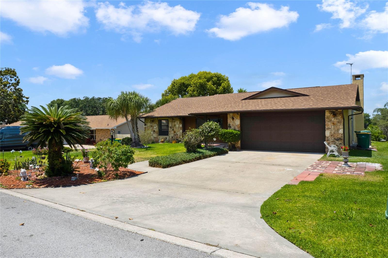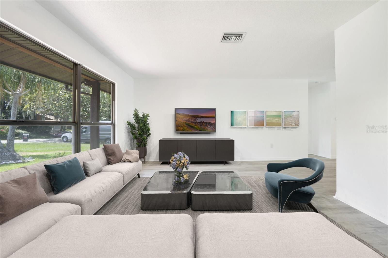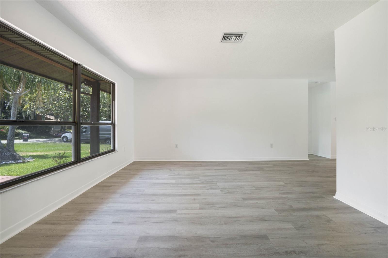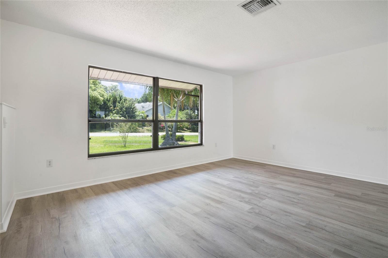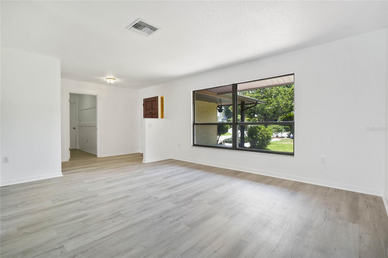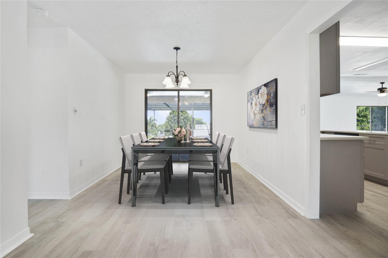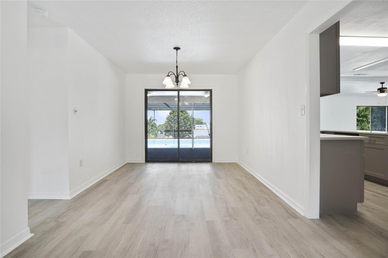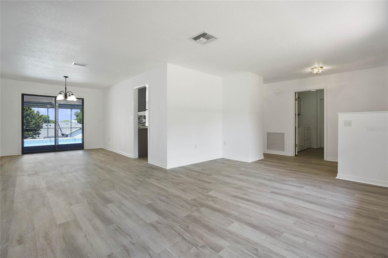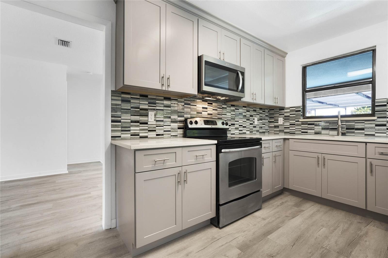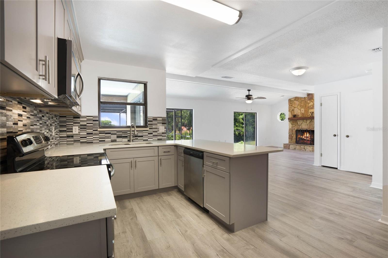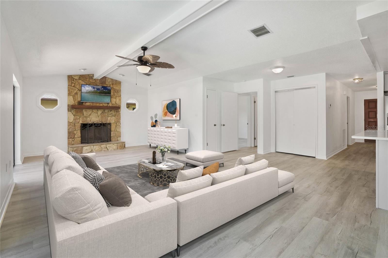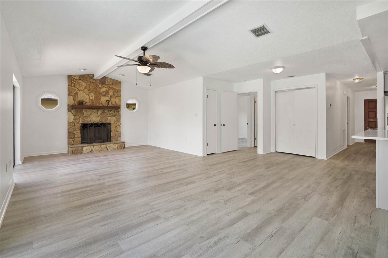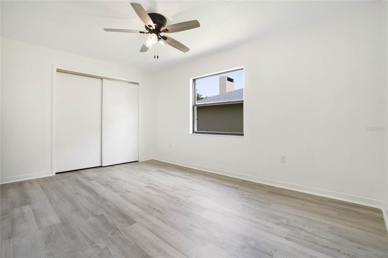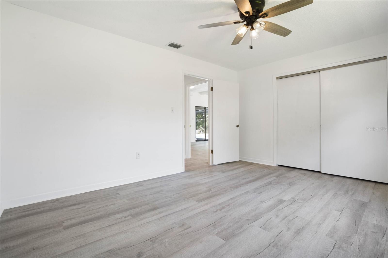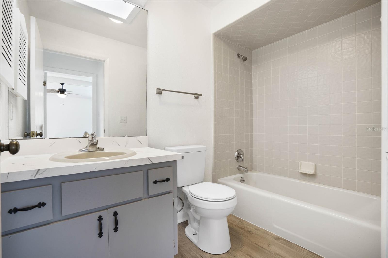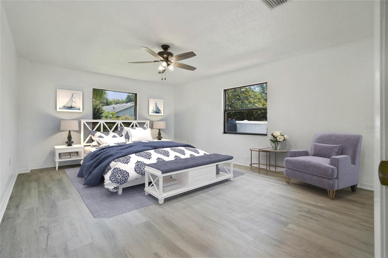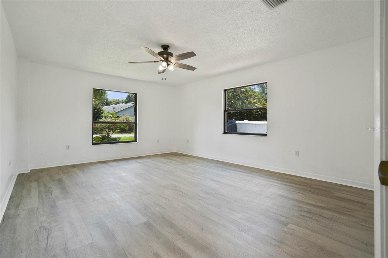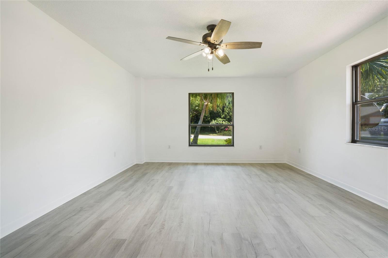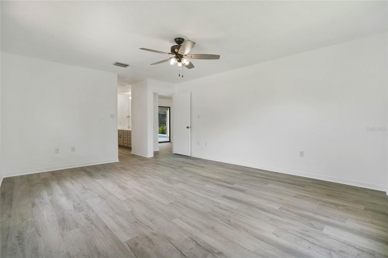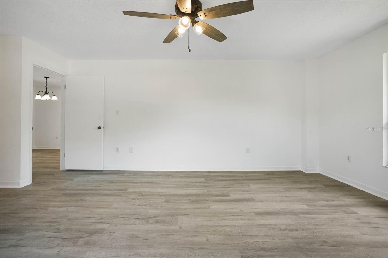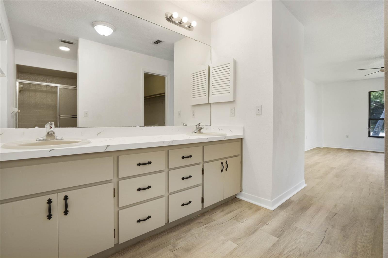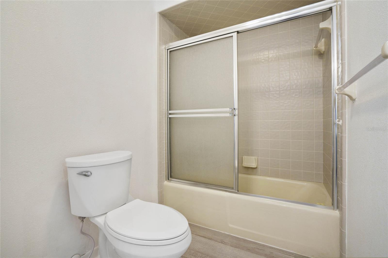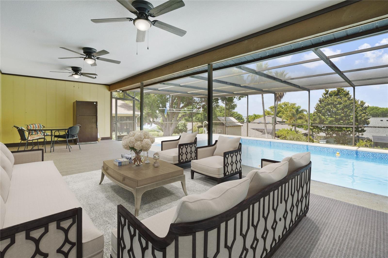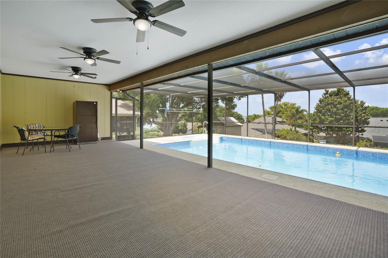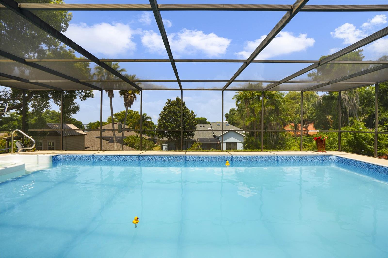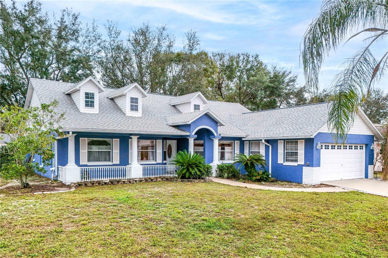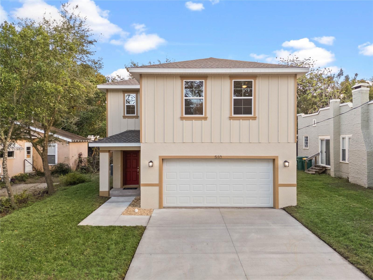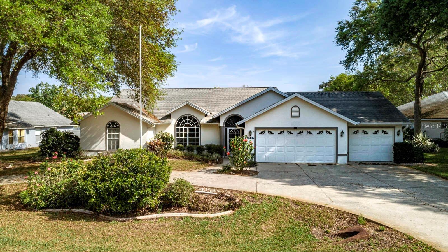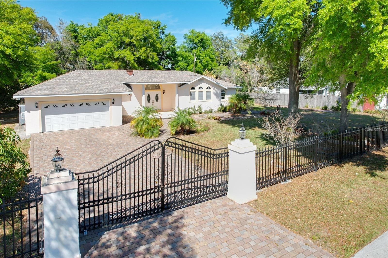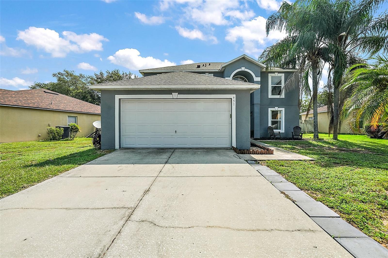1226 Palmetto Road, EUSTIS, FL 32726
Property Photos
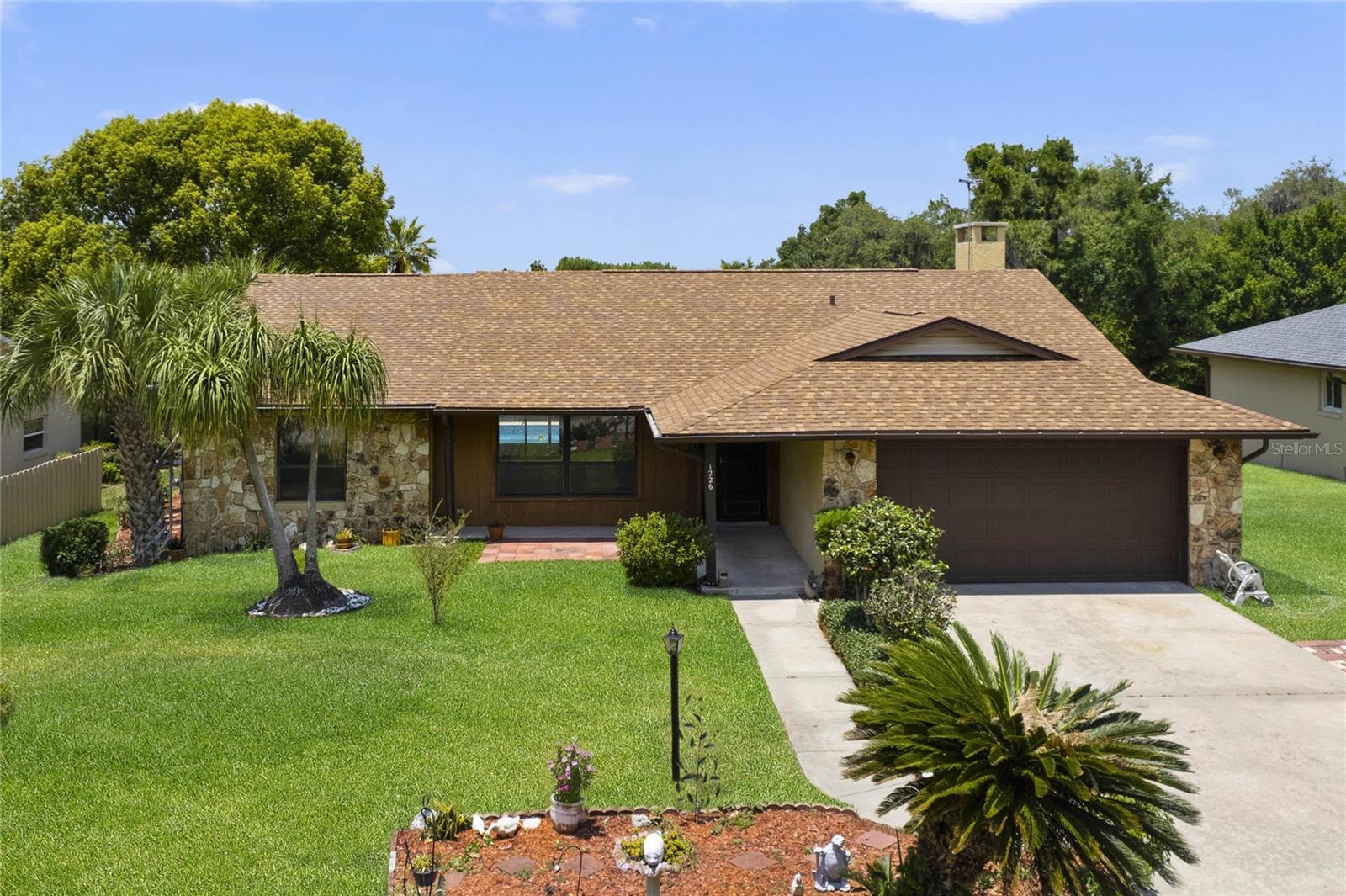
Would you like to sell your home before you purchase this one?
Priced at Only: $385,000
For more Information Call:
Address: 1226 Palmetto Road, EUSTIS, FL 32726
Property Location and Similar Properties
- MLS#: G5082066 ( Residential )
- Street Address: 1226 Palmetto Road
- Viewed: 15
- Price: $385,000
- Price sqft: $134
- Waterfront: No
- Year Built: 1983
- Bldg sqft: 2873
- Bedrooms: 2
- Total Baths: 2
- Full Baths: 2
- Garage / Parking Spaces: 2
- Days On Market: 245
- Additional Information
- Geolocation: 28.8382 / -81.7013
- County: LAKE
- City: EUSTIS
- Zipcode: 32726
- Subdivision: Eustis Springwood Landing Sub
- Provided by: LPT REALTY, LLC
- Contact: Hailey Franklin
- 877-366-2213

- DMCA Notice
-
DescriptionINCREDIBLE NEW PRICE$50,000 reduction!! Welcome to your dream home with lake views in the desirable community of Springwood Landing! Nestled just a couple streets over from Lake Eustis, this charming 2 bedroom, 2 bathroom pool home offers a lifestyle of comfort and relaxation with sunset views from your own backyard. The home has been completely renovated with luxury vinyl plank flooring throughout. The kitchen is a chef's delight with 42 inch soft close cabinets adorned with crown molding, sparkling quartz countertops, and sleek stainless steel appliances. The kitchen opens up to the living room which has cathedral ceilings and a wood burning fireplace. The home has four sliding glass doors that provide you wonderful views and natural lighting throughout. Outside, the appeal extends with a newly installed roof and a private pool, providing an ideal retreat for enjoying sunny Florida days. Springwood Landing residents also have exclusive access to a community park on Lake Eustis, complete with picnic areas and a fishing pier to soak in more of those beautiful sunset views. Enjoy the convenience of this home's ideal location near downtown Eustis, Tavares, and Mount Dora, providing easy access to a wide range of dining, shopping, and entertainment options.
Payment Calculator
- Principal & Interest -
- Property Tax $
- Home Insurance $
- HOA Fees $
- Monthly -
Features
Building and Construction
- Covered Spaces: 0.00
- Exterior Features: Irrigation System, Rain Gutters, Sliding Doors
- Flooring: Luxury Vinyl
- Living Area: 1905.00
- Roof: Shingle
Garage and Parking
- Garage Spaces: 2.00
Eco-Communities
- Pool Features: In Ground, Lighting, Screen Enclosure, Vinyl
- Water Source: Public
Utilities
- Carport Spaces: 0.00
- Cooling: Central Air
- Heating: Central
- Pets Allowed: Yes
- Sewer: Public Sewer
- Utilities: BB/HS Internet Available, Cable Connected, Electricity Connected, Water Connected
Amenities
- Association Amenities: Park
Finance and Tax Information
- Home Owners Association Fee: 120.00
- Net Operating Income: 0.00
- Tax Year: 2023
Other Features
- Appliances: Dishwasher, Dryer, Electric Water Heater, Freezer, Microwave, Refrigerator, Washer
- Association Name: Angie
- Association Phone: 954-439-0310
- Country: US
- Interior Features: Cathedral Ceiling(s), Crown Molding, Eat-in Kitchen, High Ceilings, Kitchen/Family Room Combo, Split Bedroom, Vaulted Ceiling(s), Walk-In Closet(s)
- Legal Description: EUSTIS SPRINGWOOD LANDING SUB LOT 49 *UNRECORDED PLAT SEE DEED FOR FULL PROPERTY DESCRIPTION ORB 6176 PG 2466
- Levels: One
- Area Major: 32726 - Eustis
- Occupant Type: Vacant
- Parcel Number: 15-19-26-0450-000-04900
- Views: 15
- Zoning Code: SR
Similar Properties
Nearby Subdivisions
44 Gables Ph 02b
44 Gables Ph 03
Belmont Heights Un 2
Bishops Eustis
Brac Bluff Pass Ph 2
Bright Water Place
Bright Water Place Phase 3
Brightwater Place
Buckeye Add
College Hgts
Estates At Black Bear Reserve
Eustis
Eustis 44 Gables Ph 05 Lt 501
Eustis Badger
Eustis Bay State South Ph 01
Eustis Bishops Sub
Eustis Century Oak Estates
Eustis Century Oaks Estates
Eustis Cherrytree On Washingto
Eustis Country Club Manor Mhp
Eustis Crooked Lake Reserve
Eustis Crooked Lake Ridge
Eustis Fort Mason
Eustis Glover Sub
Eustis Goulds Sub
Eustis Grand Island Heights
Eustis Harbor Island Villas
Eustis Hazzards Homestead
Eustis Heights
Eustis Hermosa Shores
Eustis Lake Yale Landing
Eustis Lakeview Park
Eustis Lakewood Sub
Eustis Lynnhurst
Eustis Northshore
Eustis Ocklawaha Sub
Eustis Pinecrest
Eustis Quayle Golf Links
Eustis Remington Club Ph 02 Lt
Eustis Ridgeview At Crooked La
Eustis Ridgeview At East Crook
Eustis Sales Sub
Eustis Springwood Landing Sub
Eustis Tangerine Court
Eustis Townhill Sub
Eustis Tropical Shore
Eustis Weavers
Eustis Westgate Sub
Joanna Shores
Lake Woodward Estates
Mc Cormick Park
N/a
None
Pine Meadows Reserve Phase 1a
Polak Sub
Rainbow Rdg
Remington Club
Richards Add
Rosenwald Gardens
Westgate
Winchester Estates

- Samantha Archer, Broker
- Tropic Shores Realty
- Mobile: 727.534.9276
- samanthaarcherbroker@gmail.com


