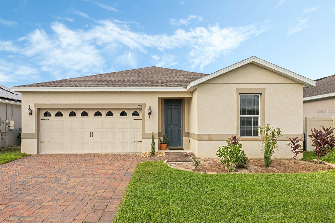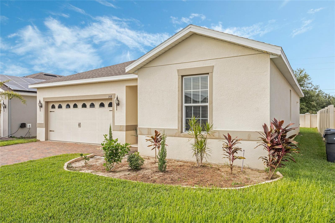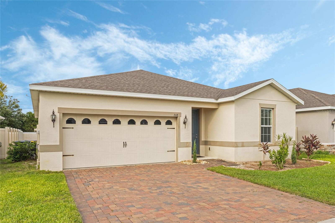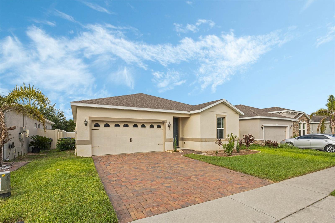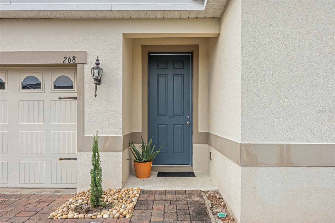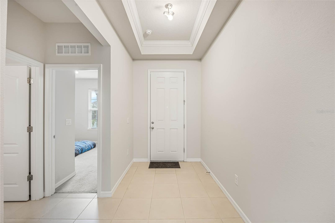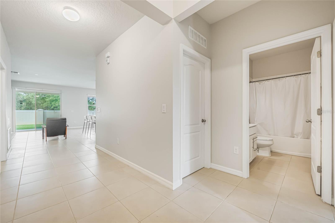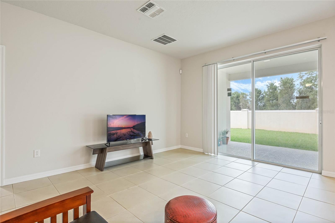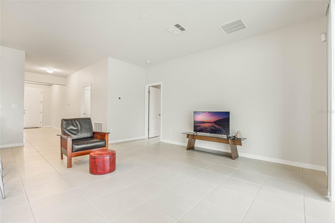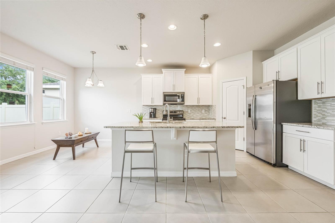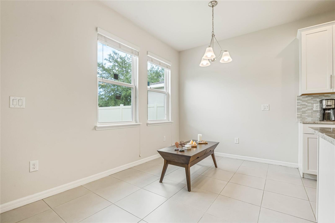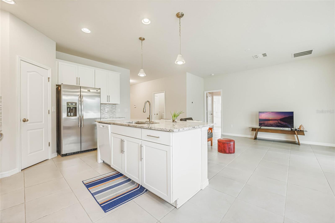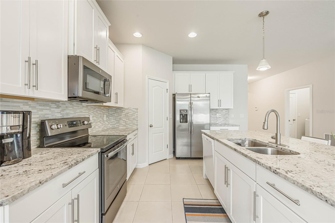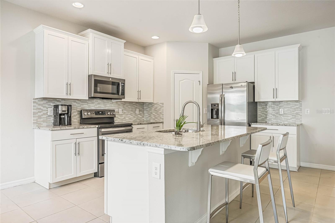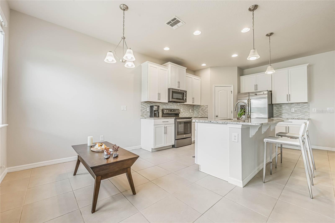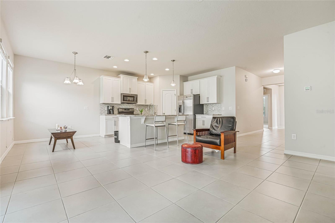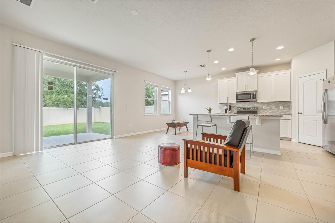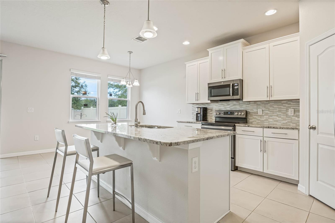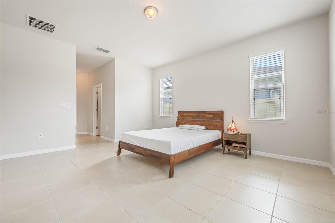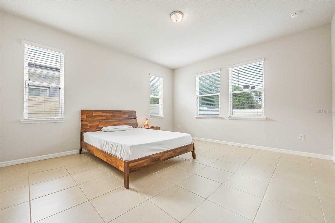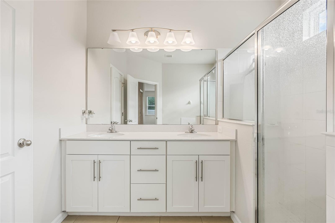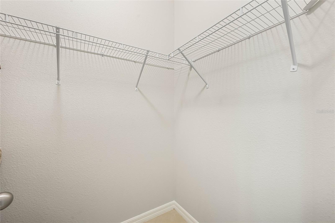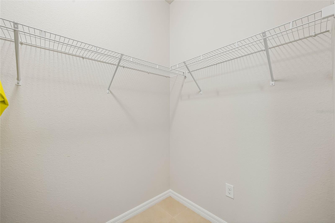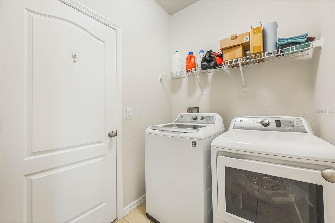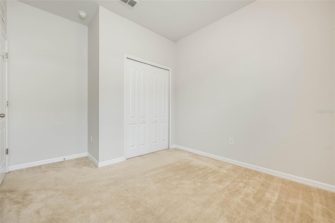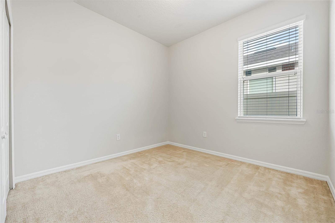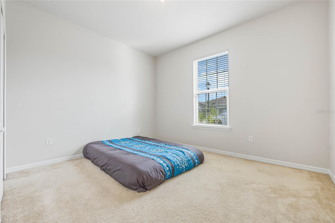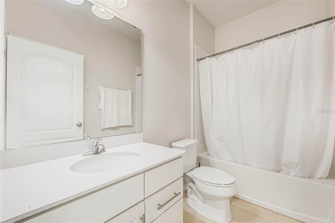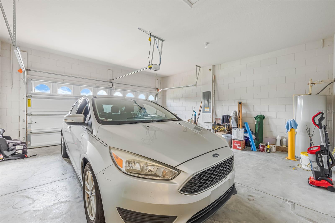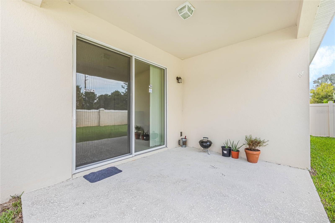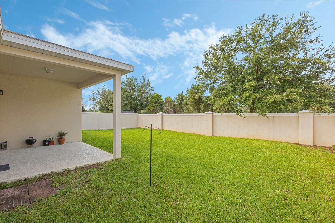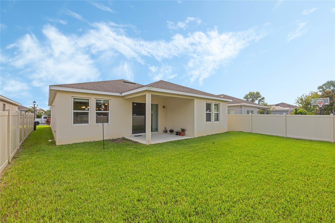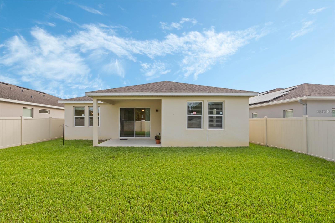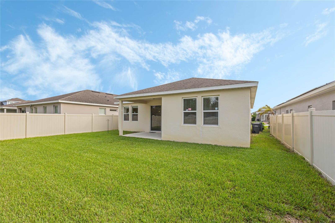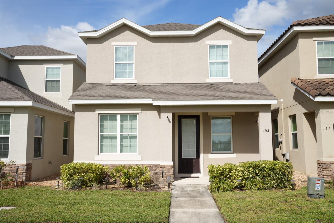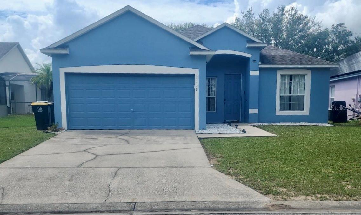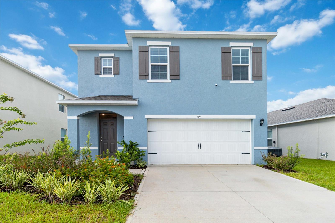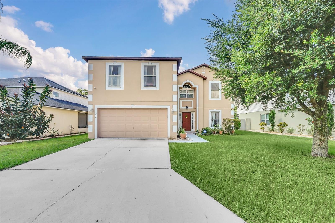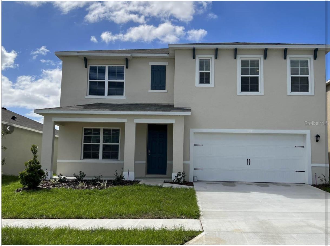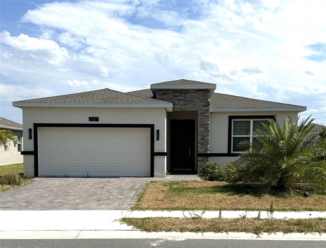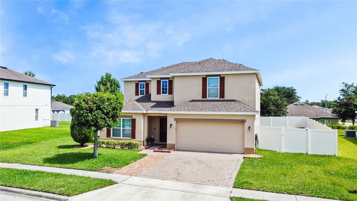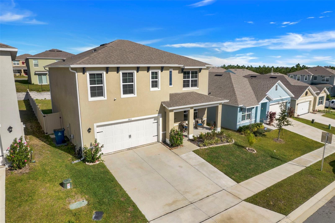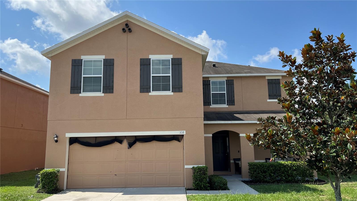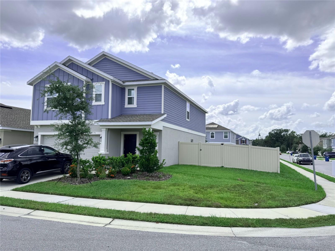268 Whirlaway Drive, DAVENPORT, FL 33837
Property Photos
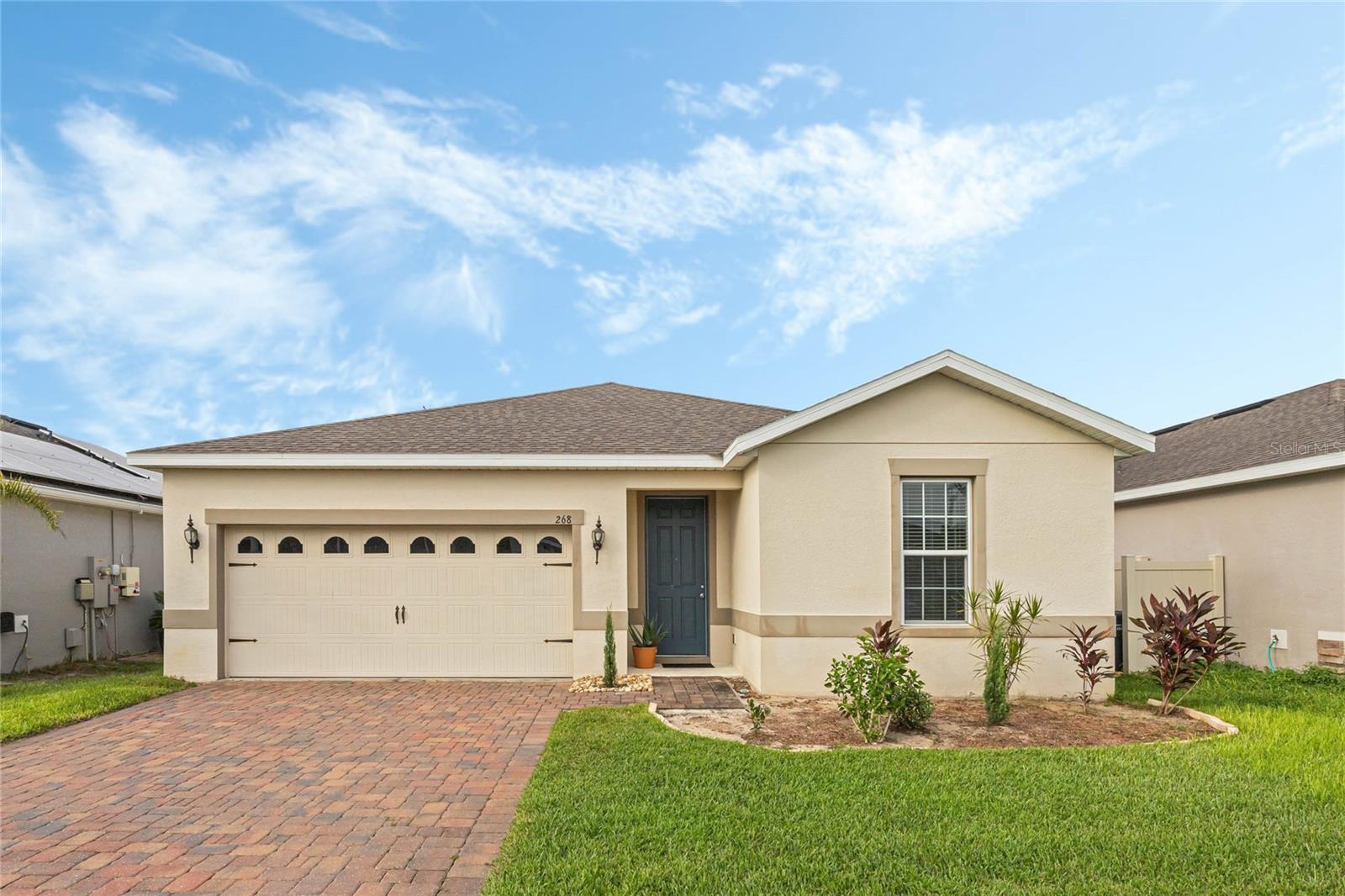
Would you like to sell your home before you purchase this one?
Priced at Only: $399,000
For more Information Call:
Address: 268 Whirlaway Drive, DAVENPORT, FL 33837
Property Location and Similar Properties
- MLS#: G5085562 ( Residential )
- Street Address: 268 Whirlaway Drive
- Viewed: 4
- Price: $399,000
- Price sqft: $177
- Waterfront: No
- Year Built: 2018
- Bldg sqft: 2256
- Bedrooms: 3
- Total Baths: 2
- Full Baths: 2
- Garage / Parking Spaces: 2
- Days On Market: 135
- Additional Information
- Geolocation: 28.252 / -81.618
- County: POLK
- City: DAVENPORT
- Zipcode: 33837
- Subdivision: Champions Reserve Ph 2a
- Elementary School: Loughman Oaks Elem
- Middle School: Citrus Ridge
- High School: Davenport High School
- Provided by: DENIZ REALTY PARTNERS LLC
- Contact: Jamie Freeman
- 407-704-0780

- DMCA Notice
-
DescriptionWelcome to this stunning 3 bedroom, 2 bathroom home, built in 2018 and boasting 1,675 sq ft of modern living space. As you approach the home, you'll be greeted by a beautifully landscaped front lawn and a meticulously crafted paver driveway, setting the stage for the elegance that awaits inside. Upon entering, you'll immediately be captivated by the soaring high ceilings and the abundance of natural light that flows effortlessly throughout the home. The thoughtfully designed split floor plan ensures optimal privacy for the whole family, with the primary bedroom on one side of the home and the additional two bedrooms on the other. The secondary bedrooms, located near the entry, provide plenty of space, natural light, and ample storage, making them perfect sanctuaries for everyone in the family. As you continue down the main hallway, you'll discover the heart of the homethe open layout of the living room, dining room, and kitchen. This inviting space ensures that you'll never miss a moment with your loved ones, whether you're preparing dinner or enjoying a cozy movie night together. The kitchen is a true chef's delight, featuring gorgeous modern finishes, a large kitchen island with a breakfast bar, stainless steel appliances, and an abundance of storage and counter space. The stylish backsplash adds a touch of elegance, while the ample natural and recessed lighting illuminate the entire space, making meal prep for any occasion feel effortless. The dining and living areas are ideal for spending quality time with loved ones, with a spacious layout and large windows that bathe the space in natural light. The primary bedroom is your personal oasis, complete with dual walk in closets and an en suite bathroom. The bathroom features a dual vanity for added convenience, a large walk in shower, and a sizable soaking tubperfect for unwinding after a long day. Stepping outside, you'll find a covered patio and a large backyard, perfect for al fresco dining and summer BBQs in the warm Florida weather. The fenced backyard offers a secure space for little ones or four legged friends to roam freely and enjoy the outdoors. The fun doesn't stop at homethis community offers amazing HOA amenities, including a stunning pool and playground area. With easy access to major highways, you're just minutes away from everything Central Florida has to offer, including top notch shopping, dining, and entertainment. And with Walt Disney World only a 20 minute drive away, magic is always within reach. Don't miss your chance to own this gorgeous home in an unbeatable location. Schedule your private showing today and experience the perfect blend of modern living and Florida charm!
Payment Calculator
- Principal & Interest -
- Property Tax $
- Home Insurance $
- HOA Fees $
- Monthly -
Features
Building and Construction
- Covered Spaces: 0.00
- Exterior Features: Sliding Doors
- Fencing: Other, Vinyl
- Flooring: Carpet, Tile
- Living Area: 1675.00
- Roof: Shingle
School Information
- High School: Davenport High School
- Middle School: Citrus Ridge
- School Elementary: Loughman Oaks Elem
Garage and Parking
- Garage Spaces: 2.00
- Parking Features: Driveway
Eco-Communities
- Water Source: Public
Utilities
- Carport Spaces: 0.00
- Cooling: Central Air
- Heating: Central
- Pets Allowed: Yes
- Sewer: Public Sewer
- Utilities: Cable Available, Electricity Available, Water Available
Finance and Tax Information
- Home Owners Association Fee Includes: Pool, Management
- Home Owners Association Fee: 113.00
- Net Operating Income: 0.00
- Tax Year: 2023
Other Features
- Appliances: Dryer, Range, Refrigerator, Washer
- Association Name: Artemis Lifestyles / Gabby Garofano
- Association Phone: (407) 705-2190
- Country: US
- Interior Features: Eat-in Kitchen, High Ceilings, Open Floorplan, Primary Bedroom Main Floor, Split Bedroom, Tray Ceiling(s), Walk-In Closet(s)
- Legal Description: CHAMPIONS RESERVE PHASE 2A PB 166 PGS 39-40 LOT 152
- Levels: One
- Area Major: 33837 - Davenport
- Occupant Type: Owner
- Parcel Number: 27-26-04-701110-001520
Similar Properties
Nearby Subdivisions
Aldea Reserve
Andover
Astonia
Astonia 40s
Astonia 50s
Astonia North
Astonia Ph 2 3
Astoria North
Aylesbury Sub
Bahama Bay A Condo
Bella Novaph 1
Bella Novaph 3
Bella Novaphase 2
Bella Vita Ph 1a 1b1
Bella Vita Ph 1b2 2
Bella Vita Ph Ia 1b1
Briargrove Third Add
Bridgeford
Bridgeford Crossing
Bridgeford Xing
Camden Pkprovidence
Camden Pkprovidence Ph 3
Camden Pkprovidence Ph 4
Camden Pkprovidenceph 4
Carlisle Grand
Carlisle Grand Ph 2
Cascades
Cascades Ph 1a 1b
Cascades Ph 2
Cascades Phs Ia Ib
Center Park
Champions Reserve
Champions Reserve Ph 2a
Champions Reserve Ph 2b
Chelsea Woods At Providence
Citrus Isle
Citrus Landing
Citrus Pointe
Citrus Reserve
Cortland Woodsprovidence Ii
Cortland Woodsprovidence Ph I
Cortland Woodsprovidenceph 3
Country Walk Estates
Crescent Estates Sub
Crofton Spgsprovidence
Crows Nest Estates
Davenport
Davenport Estates
Davenport Estates Phase 1
Davenport Estates Phase 2
Davnport
Deer Creek Regal Pointe
Deer Creek Golf Tennis Rv Res
Deer Run
Deer Run At Crosswinds
Del Webb Orland Ridgewood Lake
Del Webb Orlando Ph 1
Del Webb Orlando Ph 2a
Del Webb Orlando Ph 2b
Del Webb Orlando Ph 3
Del Webb Orlando Ph 4
Del Webb Orlando Ph 5 7
Del Webb Orlando Ph 6
Del Webb Orlando Ridgewood Lak
Del Webb Orlandoridgewood Lake
Del Webb Orlandoridgewood Lksp
Del Webb Ridgewood Lakes
Del Webborlandoridgewood Lakes
Draytonpreston Woods
Draytonpreston Woods At Provid
Draytonpreston Woodsproviden
Estates Lake St Charles
Fairway Villas
Fairway Villasph 2
Fairway Villasprovidence
First Place
Fla Dev Co Sub
Forest At Ridgewood
Forest Lake
Forest Lake 130015
Forest Lake Ph 1
Forest Lake Ph I
Forestridgewood
Garden Hillprovidence Ph 1
Geneva Landings
Geneva Landings Ph 1
Geneva Landings Phase 2
Geneva Lndgs Ph 1
Golden Rdg
Grand Reserve
Grantham Springs At Providence
Greenfield Village Ph 1
Greenfield Village Ph Ii
Greens At Providence
Hampton Green At Providence
Hampton Landing At Providence
Hampton Lndgprovidence
Hartford Terrace Phase 1
Heather Hill Ph 01
Heather Hill Ph 02
Highland Meadows Ph 01
Highland Square Ph 01
Holly Hill Estates
Horse Creek
Horse Creek At Crosswinds
Jamestown Sub
Lake Charles Res Ph 2
Lake Charles Residence Ph 1a
Lake Charles Residence Ph 1b
Lake Charles Residence Ph 1c
Lake Charles Residence Ph 2
Lake Charles Resort
Lake Charles Resort Phase 1a
Lakewood Park
Loma Linda Ph 03
Loma Linda Ph 101
Madison Place Ph 2
Marbella
Marbella At Davenport
N
North Ridge 50
Northridge Estates
Northridge Reserve
Oak Park
Oakmont Ph 01
Oakmont Ph 1
Oakmont Phase 1
Oakpoint
Orchid Grove
Preservation Pointe Ph 1
Preservation Pointe Ph 2a
Preservation Pointe Ph 2b
Preservation Pointe Ph 3
Preservation Pointe Ph 4
Prestwick Village
Providence
Providence Garden Hills 50s
Providence Garden Hills 60s
Providence N4 Rep
Providence N4b Replatph 2
Redbridge Square
Ridgewood Lakes Village
Ridgewood Lakes Village 04a
Ridgewood Lakes Village 04b
Ridgewood Lakes Village 05a
Ridgewood Lakes Village 05b
Ridgewood Lakes Village 06
Ridgewood Lakes Village 07a
Ridgewood Lakes Village 07b
Ridgewood Lakes Village 10
Ridgewood Lakes Village 3a
Ridgewood Lakes Village 4b
Ridgewood Lakes Villages 3b 3
Ridgewood Lakes Vlgs 3b 3c
Ridgewood Lksph 1 Village 14
Ridgewood Lksph 2 Village 14
Ridgewood Pointe
Rosemont Woods
Royal Palms Ph 01
Royal Ridge Ph 01
Royal Ridge Ph 02
Royal Ridge Ph Iii
Royal Ridge Ph One Add
Sherbrook Spgs
Sherbrook Springs Of Providenc
Silver Palms
Snell Creek Manor
Solt Erra Ph 29
Solterra
Solterra Oakmont Ph 01
Solterra Ph 01
Solterra Ph 1
Solterra Ph 2a1
Solterra Ph 2a2
Solterra Ph 2b
Solterra Ph 2d
Solterra Ph 2e
Solterra Phase
Solterra Phase 2a1
Solterra Resort
Solterraoakmont Ph 01
Southern Xing
Sunridge Woods
Sunridge Woods Ph 01
Sunridge Woods Ph 03
Sunridge Woods Ph 2
Sunset Ridge Ph 02
Taylor Hills
Victoria Woods At Providence
Vizcay
Watersong
Watersong Ph 01
Watersong Phase One
Watersong Phase Two
Watersong Phase Two Pb 191 Pg
Westbury
Westbury Ph 02
Williams Preserve Ph 1
Williams Preserve Ph Iib
Williams Preserve Ph Iic

- Samantha Archer, Broker
- Tropic Shores Realty
- Mobile: 727.534.9276
- samanthaarcherbroker@gmail.com


