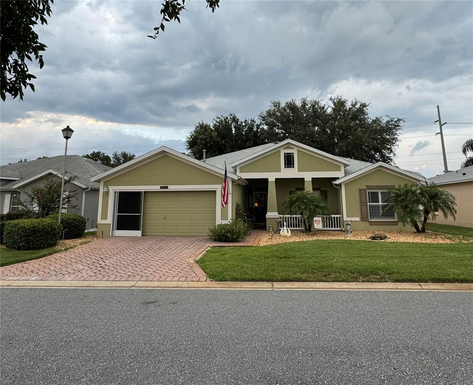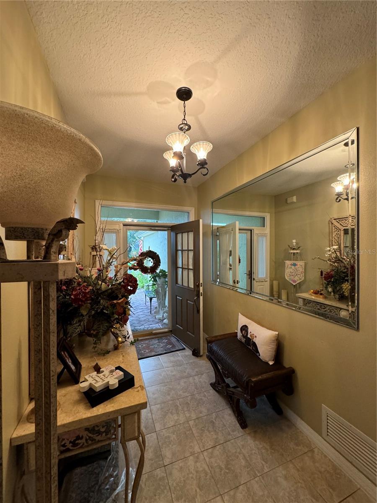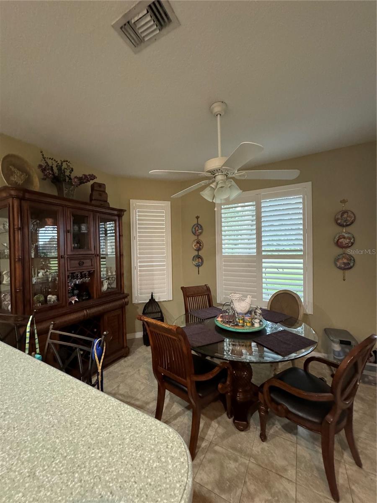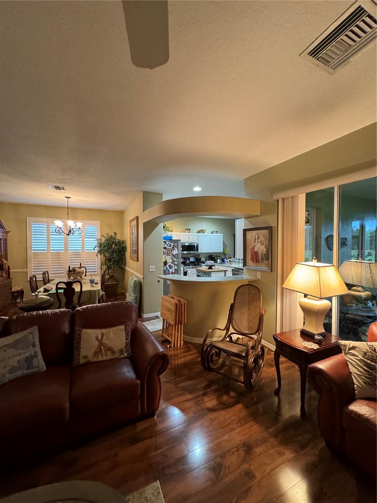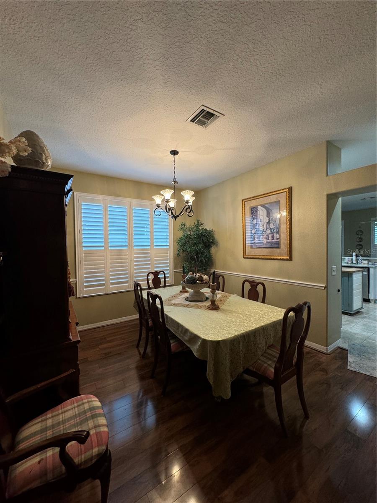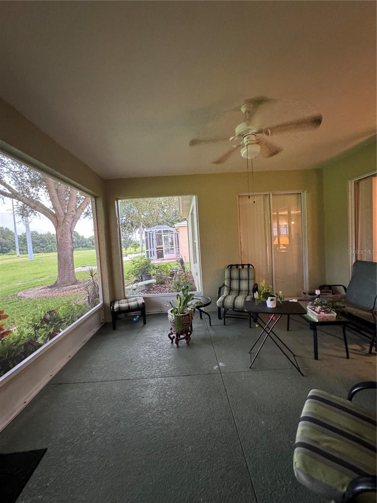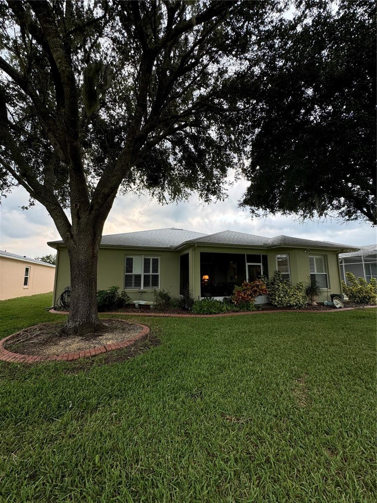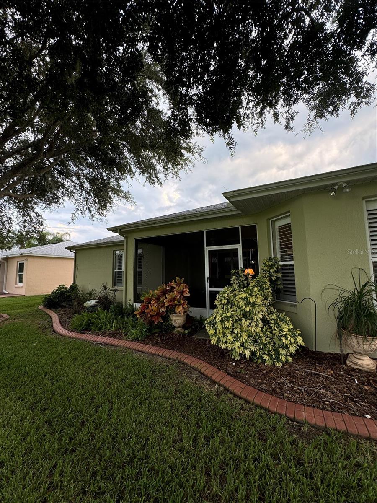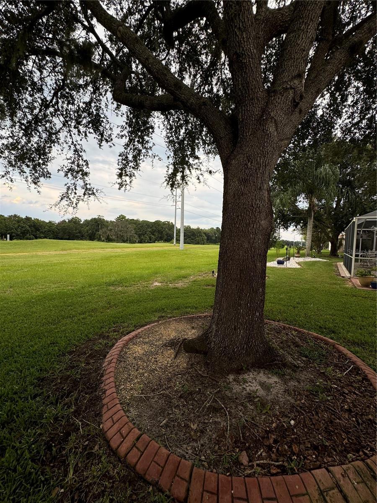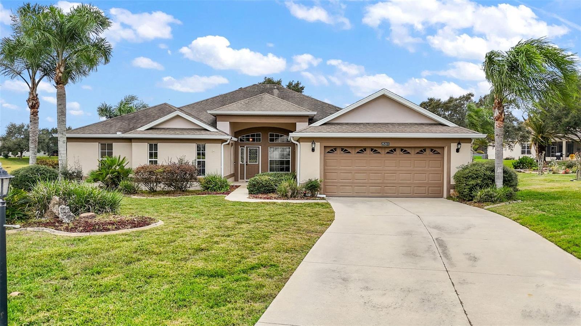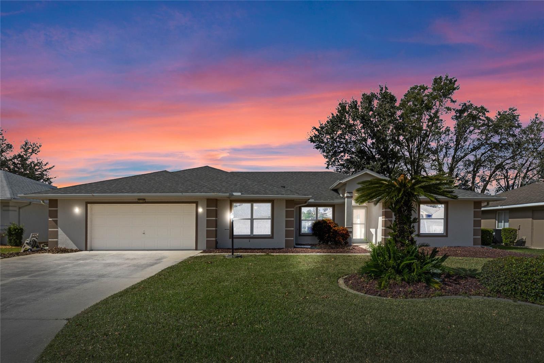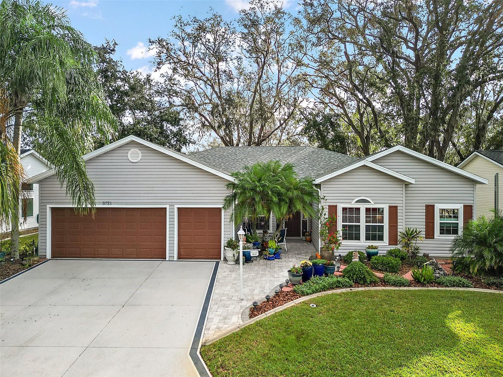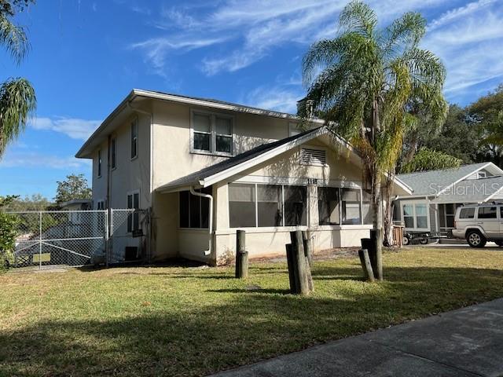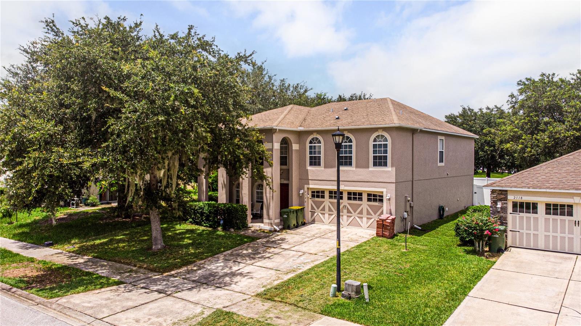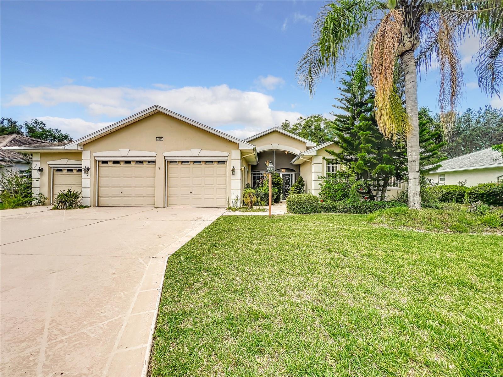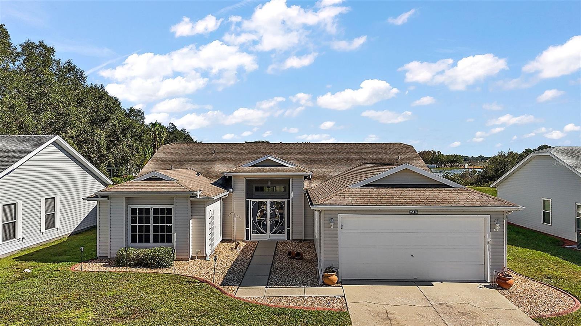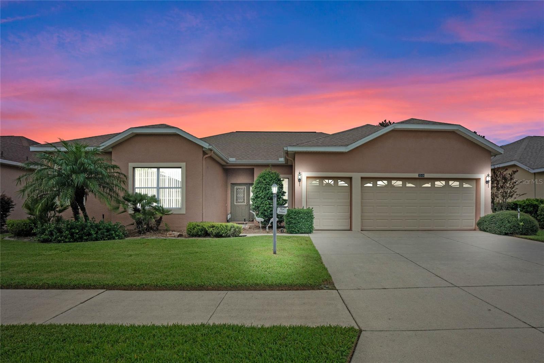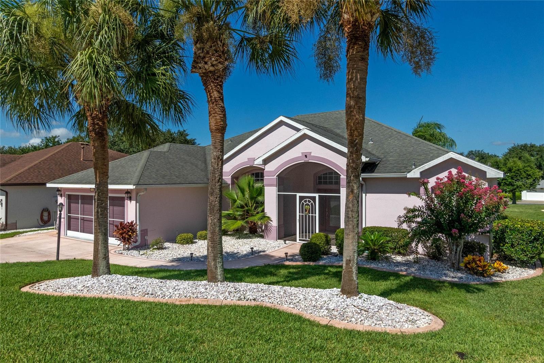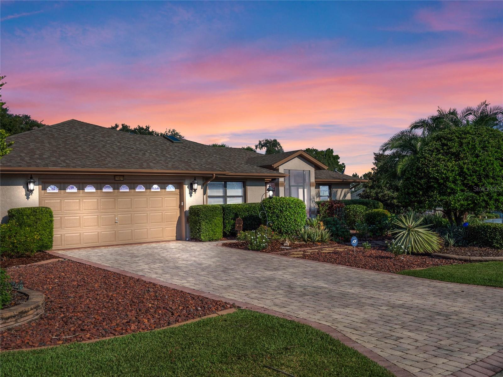33329 Pennbrooke Parkway, LEESBURG, FL 34748
Property Photos
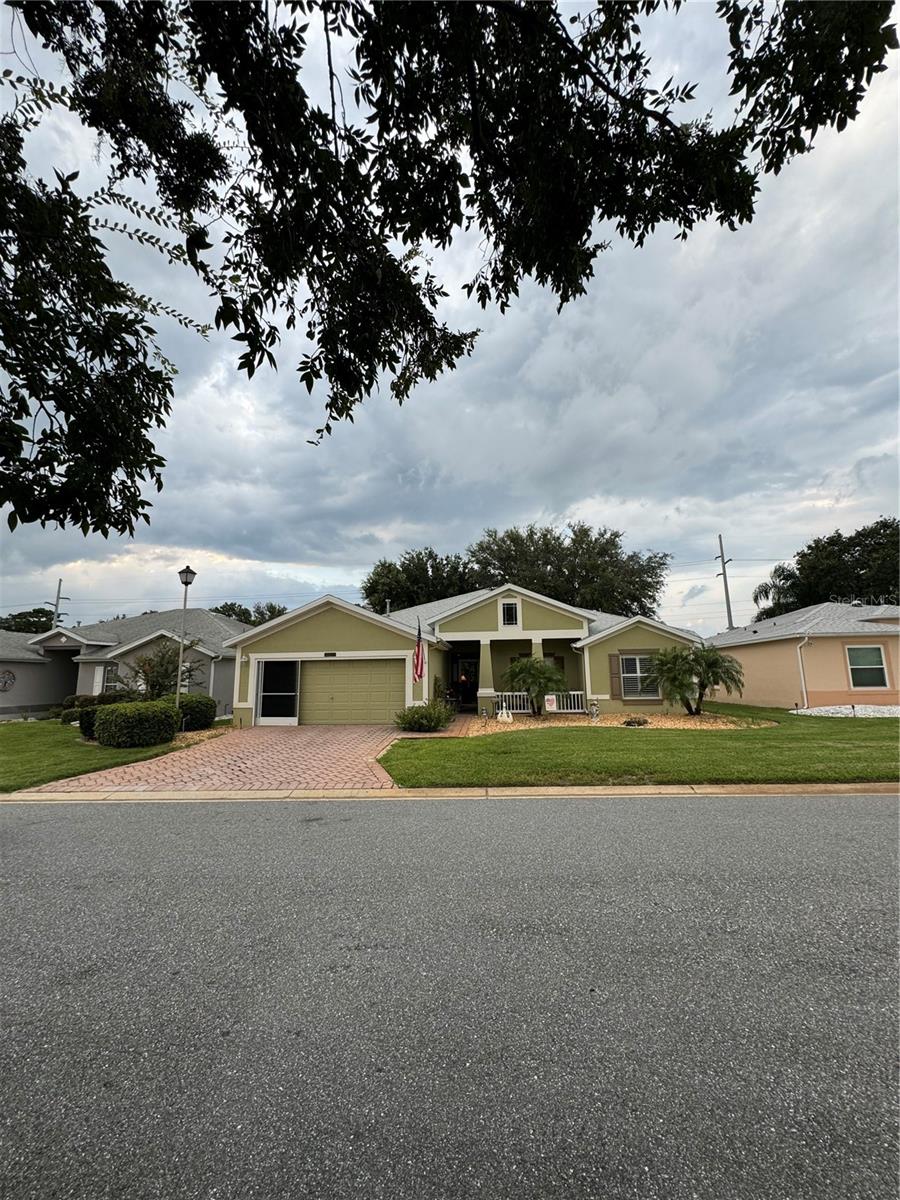
Would you like to sell your home before you purchase this one?
Priced at Only: $348,000
For more Information Call:
Address: 33329 Pennbrooke Parkway, LEESBURG, FL 34748
Property Location and Similar Properties
- MLS#: G5085812 ( Residential )
- Street Address: 33329 Pennbrooke Parkway
- Viewed: 1
- Price: $348,000
- Price sqft: $110
- Waterfront: No
- Year Built: 2002
- Bldg sqft: 3168
- Bedrooms: 3
- Total Baths: 2
- Full Baths: 2
- Garage / Parking Spaces: 2
- Days On Market: 130
- Additional Information
- Geolocation: 28.8319 / -81.9488
- County: LAKE
- City: LEESBURG
- Zipcode: 34748
- Subdivision: Pennbrooke Ph 02n Lt N1 Orb 22
- Provided by: REALTEAM REALTY INC.
- Contact: Trish Leisner
- 352-394-1144
- DMCA Notice
-
Description2370 sqft and New Roof 2023. Very desirable Oversized Key Largo Model, almost $75,000 in upgrades high end Laminate Flooring, Plantation Shutters and the Roof. Located directly on the Golf Course. This home has an open floorplan and many extra rooms and 9' ceilings. As you enter the house, the foyer is nice and wide, which opens into the living room, formal dining room, kitchen, and breakfast nook. To the left of the formal dining room are double doors which enter into the Study/Den. The kitchen is open, has plenty of counters and cabinets, another counter with a desk that is along wall to your right. Corian counters gas appliances. Notice the very large Breakfast Nook which overlooks the open area behind the house. Back porch/lanai has sliders into 3 rooms, main bedroom, living room and the dining room. All 3 bedrooms and the 2 baths are to the right side of the house as you enter. The primary bedroom has an oversized walk in closet that is almost the entire length of the back bedroom wall. Main bathroom has his and hers vanities that are located on separate sides of the room, corner soaking tub, the shower and privy are in separate room. New Roof (Oct 2023), gutter guards added a few years back, and Backflow replaced less than a year ago, AC in 2016, Water softener and kitchen appliances were replaced whey they moved in, newly installed Plantation Shutters throughout, and all of the carpets were replaced with high end beautiful Laminate Flooring. I believe the nicest thing with this property (if you are looking for a sizeable house) are the room sizes and all of the extra rooms. As you walk around and are looking at the owners furniture, it is all very large (4 Buffet China Closets). Knowing many do not have this, simply pointing out the size of the house, the extra rooms and tons of space for furniture putting this into perspective, it is has an amazing layout! Beautiful views with the many windows which overlook the back yard, the woods and open spaces. The current owner states they often see wildlife. Enjoy relaxing in the screened lanai porch while taking in all the fantastic views of the Sanctuary golf course, nature, and wooded views. Pennbrooke is an active, gated community that offers many amenities for your enjoyment. The community is located just a very short drive to major grocery chains, plenty of shopping and entertainment, also I 75, FL Turnpike, Hwy 301 and Hwy 27 are all within a close distance.
Payment Calculator
- Principal & Interest -
- Property Tax $
- Home Insurance $
- HOA Fees $
- Monthly -
Features
Building and Construction
- Covered Spaces: 0.00
- Exterior Features: Irrigation System, Rain Gutters
- Flooring: Ceramic Tile, Laminate
- Living Area: 2370.00
- Roof: Shingle
Land Information
- Lot Features: In County, On Golf Course, Paved, Private
Garage and Parking
- Garage Spaces: 2.00
- Open Parking Spaces: 0.00
- Parking Features: Garage Door Opener, Oversized
Eco-Communities
- Pool Features: Gunite, Heated, In Ground
- Water Source: Private
Utilities
- Carport Spaces: 0.00
- Cooling: Central Air
- Heating: Central, Natural Gas
- Pets Allowed: Yes
- Sewer: Private Sewer
- Utilities: BB/HS Internet Available, Cable Available, Electricity Connected, Public, Street Lights, Underground Utilities
Amenities
- Association Amenities: Fence Restrictions, Fitness Center, Gated, Optional Additional Fees, Recreation Facilities, Security, Spa/Hot Tub, Tennis Court(s)
Finance and Tax Information
- Home Owners Association Fee Includes: Pool, Escrow Reserves Fund, Maintenance Structure, Management, Private Road, Recreational Facilities, Security
- Home Owners Association Fee: 250.00
- Insurance Expense: 0.00
- Net Operating Income: 0.00
- Other Expense: 0.00
- Tax Year: 2023
Other Features
- Appliances: Dishwasher, Disposal, Dryer, Gas Water Heater, Kitchen Reverse Osmosis System, Range, Refrigerator, Washer, Water Softener
- Association Name: Leland Management - Ashley Hicks -Terry Wherry
- Association Phone: 352-321-4968
- Country: US
- Interior Features: Ceiling Fans(s), Open Floorplan, Solid Surface Counters, Walk-In Closet(s)
- Legal Description: PENNBROOKE PHASE 2N SUB LOT N18 PB 47 PGS 32-35 ORB 5239 PG 548
- Levels: One
- Area Major: 34748 - Leesburg
- Occupant Type: Owner
- Parcel Number: 19-19-24-0186-000-00N18
- Style: Florida
- View: Golf Course
- Zoning Code: PUD
Similar Properties
Nearby Subdivisions
Arbors Of Lake Harris
Arlington Rdg Ph 3a
Arlington Rdg Ph 3b
Arlington Rdg Ph 3c
Arlington Rdg Ph Ib
Arlington Rdgph 3b
Arlington Ridge
Ashton Woods
Beverly Shores
Bradford Rdg
Century Estates
Cisky Park 02
Crestview Estates
Edgewood Park Add
Fern Park
Fox Pointe At Rivers Edge
Griffin Shores
Groves At Whitemarsh
H L Kerls 2nd Addleesburg
Highland Lakes
Highland Lakes Ph 01
Highland Lakes Ph 02a
Highland Lakes Ph 02c
Highland Lakes Ph 03 Tr Ag
Highland Lakes Ph 1b
Highland Lakes Ph 2a
Highland Lakes Phase 1a Lot 62
Highland Lakes Sub
Johnsons Mary K T S
Kingson Park Sub
Lake Denham
Lake Denham Estates
Lake Griffin Preserve
Leesburg
Leesburg Archbell Sub
Leesburg Arlington Ridge Ph 02
Leesburg Arlington Ridge Ph 1a
Leesburg Arlington Ridge Ph 1b
Leesburg Arlington Ridge Ph 1c
Leesburg Bel Mar
Leesburg Crestridge At Leesbur
Leesburg Hampton Court
Leesburg Hilltop View
Leesburg Indian Oaks Replatx
Leesburg Johnsons Sub
Leesburg Lagomar Shores
Leesburg Legacy
Leesburg Legacy Leesburg
Leesburg Legacy Of Leesburg
Leesburg Liberia
Leesburg Loves Point Add
Leesburg Lsbg Realty Cos Add
Leesburg Majestic Oaks Shores
Leesburg Newtown
Leesburg Normandy Wood
Leesburg Oak Crest
Leesburg Oakhill Park
Leesburg Oalhill Park
Leesburg Overlook At Lake Grif
Leesburg Palmora Place
Leesburg Royal Oak Estates
Leesburg Schaeffer Sub
Leesburg Sleepy Hollow First A
Leesburg Village At Lake Point
Leesburg Waters Edge
Leesburg Waters Edge Sub
Leesburg Wentzels Sub
Leesburg Westside Oaks
Leesburg Westside Oaks First A
Leesburg Whispering Pines
Leesburg Whispering Pines Anne
Leesburg Woodland Park Rep
Legacy Leesburg
Legacy Of Leesburg
Legacyleesburg Un 04
Loves Point
Monroe Park
Montclair Manor
Morningview At Leesburg
None
Not In Hernando
Not On List
Not On The List
Oakhill Park
Park Hill Ph 02
Park Hill Sub
Pennbrooke Fairways
Pennbrooke Ph 01a
Pennbrooke Ph 01d
Pennbrooke Ph 01f Tr Ad Stree
Pennbrooke Ph 01g Tr Ab
Pennbrooke Ph 01k
Pennbrooke Ph 02n Lt N1 Orb 22
Pennbrooke Ph 02p Lt P1 Being
Pennbrooke Ph 02r Lt R23
Pennbrooke Ph M Sub
Plantation At Leesburg
Plantation At Leesburg Arborda
Plantation At Leesburg Ashland
Plantation At Leesburg Belle G
Plantation At Leesburg Belle T
Plantation At Leesburg Brampto
Plantation At Leesburg Casa De
Plantation At Leesburg Glendal
Plantation At Leesburg Golfvie
Plantation At Leesburg Heron R
Plantation At Leesburg Hidden
Plantation At Leesburg Laurel
Plantation At Leesburg Long Me
Plantation At Leesburg Magnoli
Plantation At Leesburg Manor V
Plantation At Leesburg Mulberr
Plantation At Leesburg Nottowa
Plantation At Leesburg Oak Tre
Plantation At Leesburg River C
Plantation At Leesburg Riversi
Plantation At Leesburg Rosedow
Plantation At Leesburg Sawgras
Plantation At Leesburg Tara Vi
Plantationleesburg Ashland Vl
Plantationleesburg Sable Rdg
Ravenswood Park
Royal Highlands
Royal Highlands Ph 01
Royal Highlands Ph 01 Tr B Les
Royal Highlands Ph 01a
Royal Highlands Ph 01b
Royal Highlands Ph 01ca
Royal Highlands Ph 01d
Royal Highlands Ph 01e
Royal Highlands Ph 01f
Royal Highlands Ph 02 Lt 992 O
Royal Highlands Ph 02a Lt 1173
Royal Highlands Ph 02b Lt 1317
Royal Highlands Ph 1
Royal Highlands Ph I Sub
Royal Highlands Phase 1-d
Royal Highlands Phase 1ca
Royal Highlands Phase 1d
Royal Hlnds Ph 02
Royal Oak Estates Fifth Add
Royal Oak Ests 5th Add Replat
Seasons At Park Hill
Seasonspk Hill
Sherwood Forest
The Pulp Mill
Unknown
Whitemarsh Sub
Windsong At Leesburg
Windsong At Leesburg Phase 2
Windsongleesburg Ph 2
Woodland Park Rep
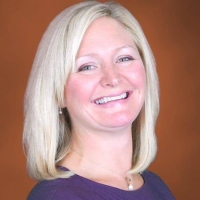
- Samantha Archer, Broker
- Tropic Shores Realty
- Mobile: 727.534.9276
- samanthaarcherbroker@gmail.com


