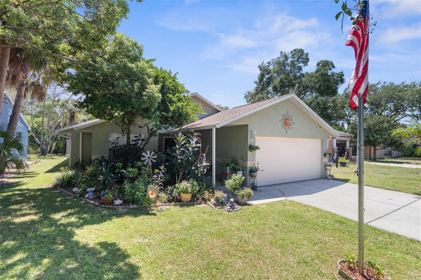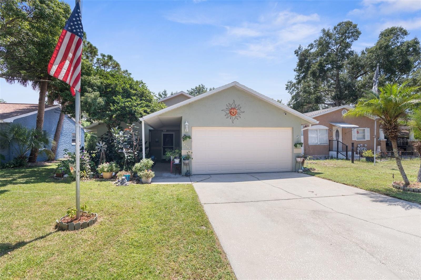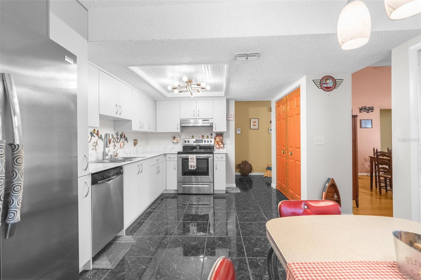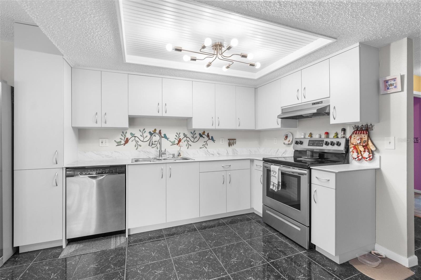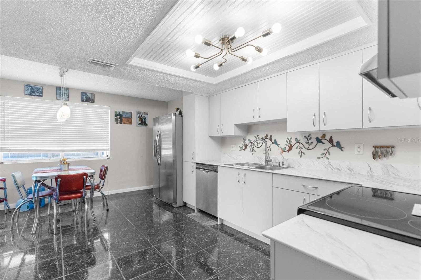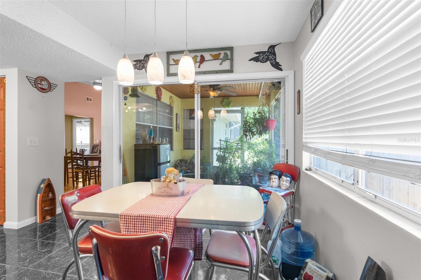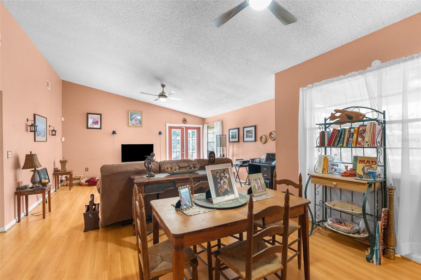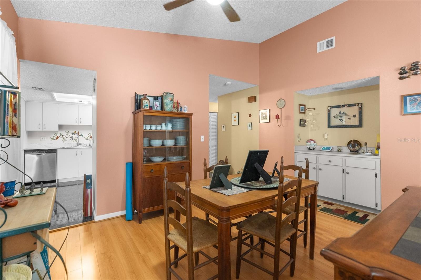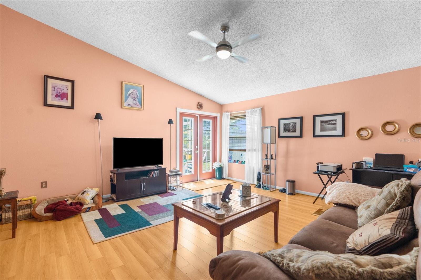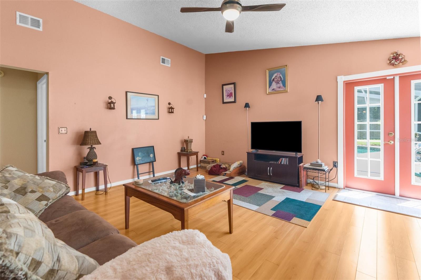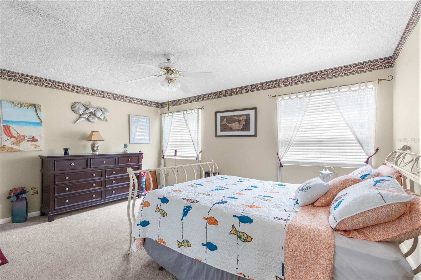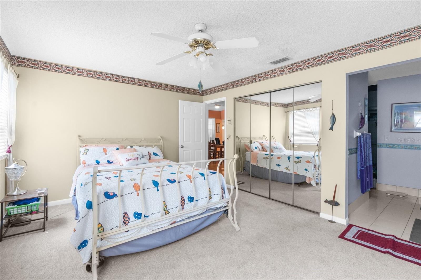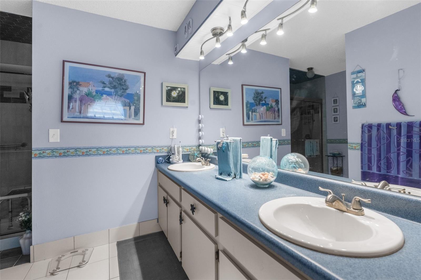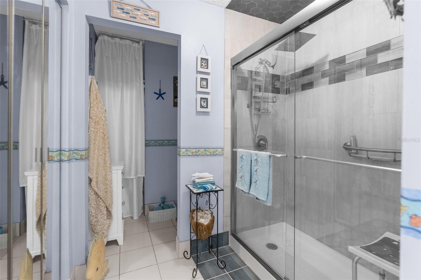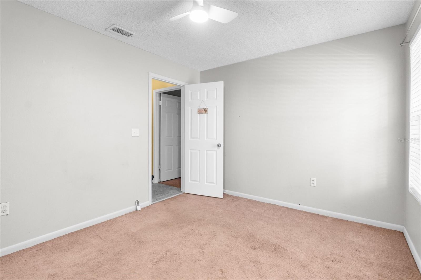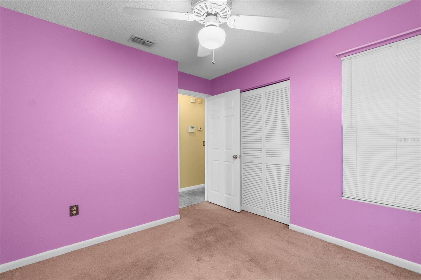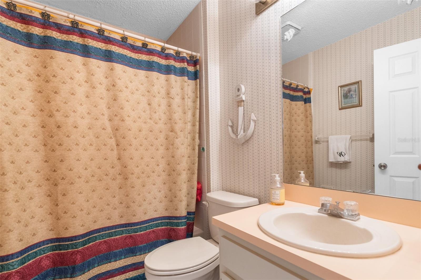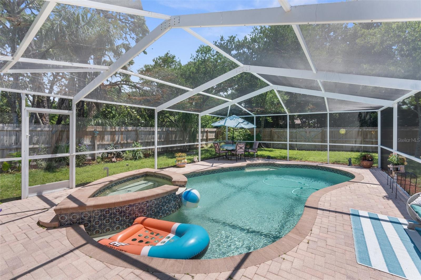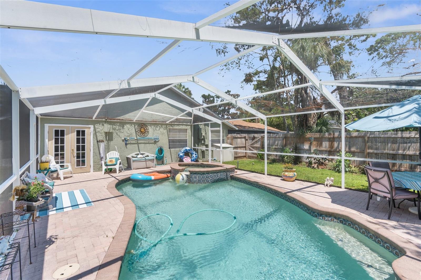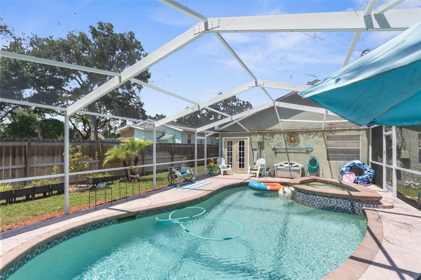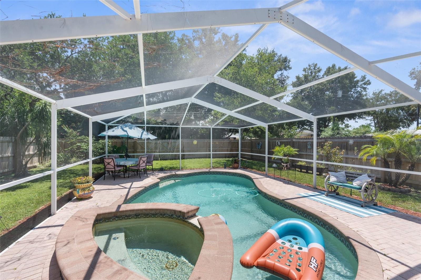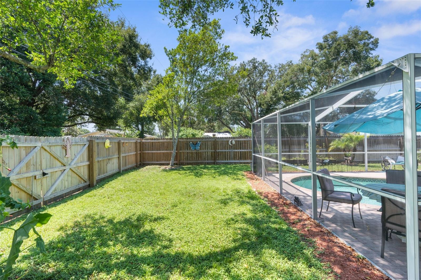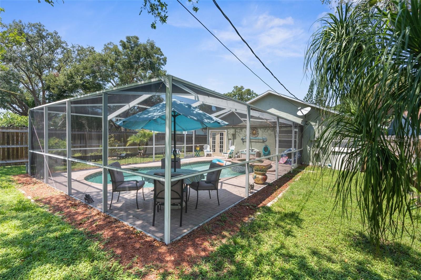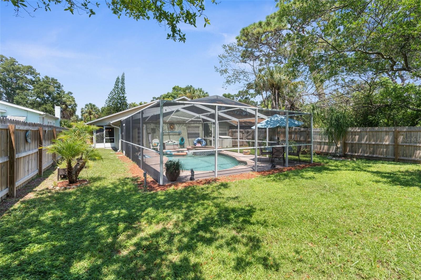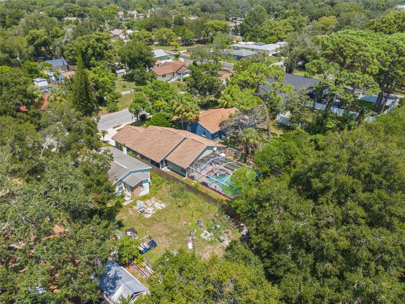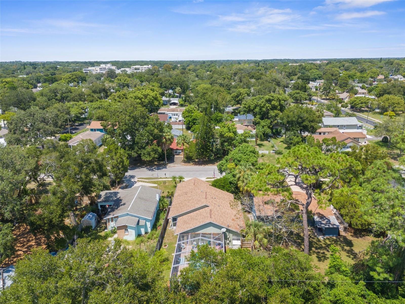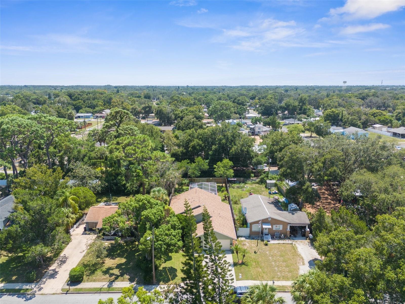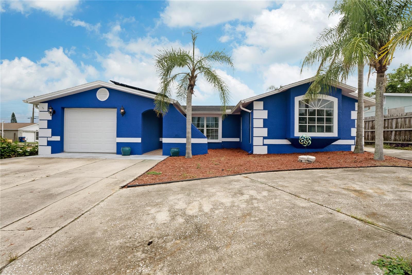6156 Montana Avenue, NEW PORT RICHEY, FL 34653
Property Photos
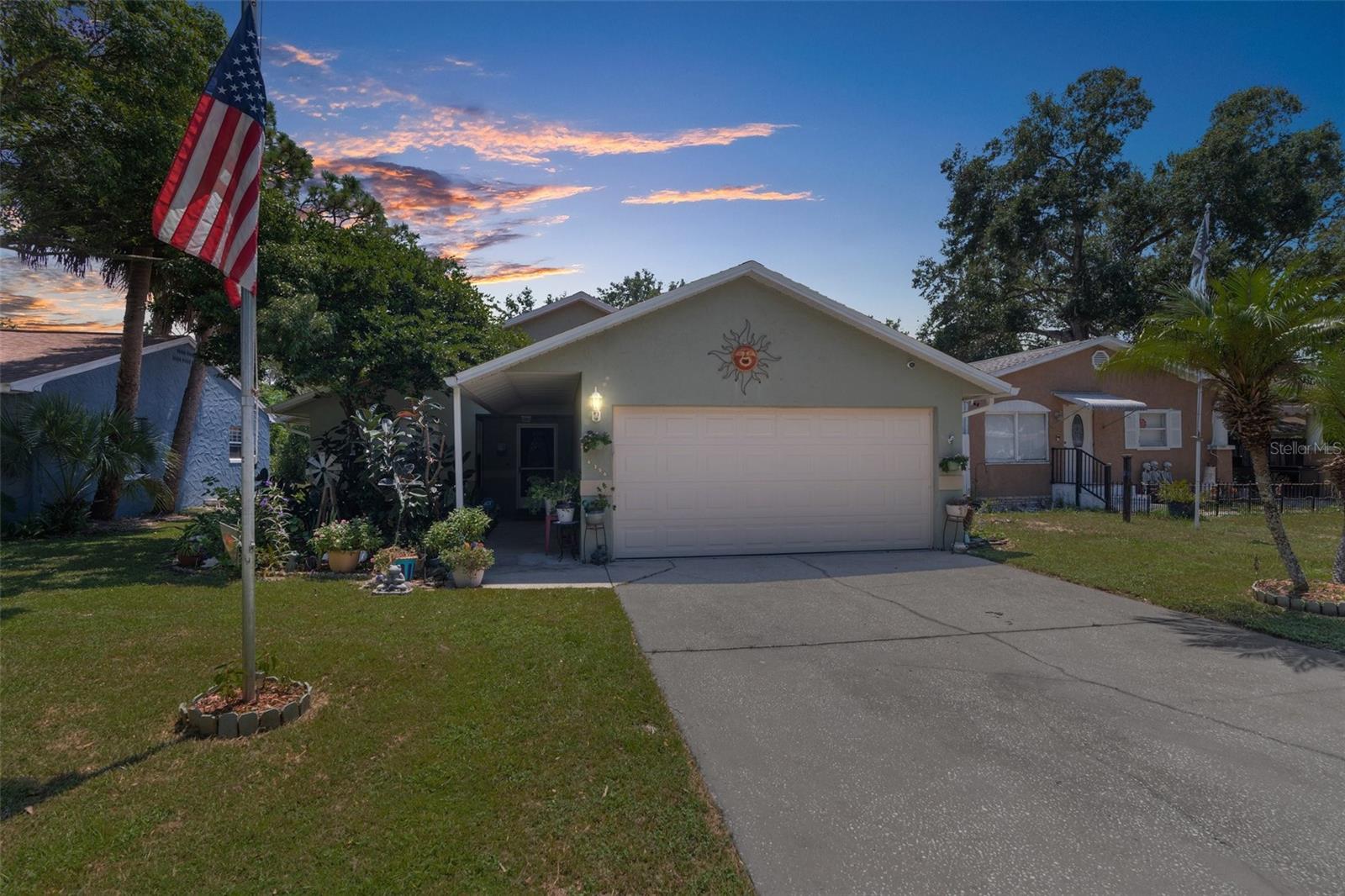
Would you like to sell your home before you purchase this one?
Priced at Only: $389,087
For more Information Call:
Address: 6156 Montana Avenue, NEW PORT RICHEY, FL 34653
Property Location and Similar Properties
- MLS#: G5085952 ( Residential )
- Street Address: 6156 Montana Avenue
- Viewed: 6
- Price: $389,087
- Price sqft: $184
- Waterfront: No
- Year Built: 1988
- Bldg sqft: 2120
- Bedrooms: 3
- Total Baths: 2
- Full Baths: 2
- Garage / Parking Spaces: 2
- Days On Market: 136
- Additional Information
- Geolocation: 28.2479 / -82.7122
- County: PASCO
- City: NEW PORT RICHEY
- Zipcode: 34653
- Subdivision: New Port Richey City
- Elementary School: Richey Elementary School
- Middle School: Gulf Middle PO
- High School: Gulf High PO
- Provided by: OPTIMA ONE REALTY, INC.
- Contact: Patti O'Malley
- 352-243-6784

- DMCA Notice
-
DescriptionHome is in zone C and has not had any storm damage from past storms. POOL HOME on an oversized lot! Breath taking landscaping, screened in pool, large deck, fully fenced private yard! It is absolutely beautiful! 3.1 miles from Robert K Rees Memeorial Park! This move in ready home features 3 beds 2 baths. Large Kitchen that has been recently updated, including appliances (2023), back splash, counter tops, lighting, pantry, flooring. Eat in area in kitchen includes sliding glass doors to covered lani! Living room, and dining room combo, plenty of space to entertain. Primary bath has been updated (2023), includes walk in shower, handicap accessible! Roof (2019), Energy efficient hurricane double doors to the pool, (2024), 5 zone irrigation system (2023). There is a list of all upgrades your Realtor can provide you! LOCATION, LOCATION, LOCATION, with in the city limits of New Port Richey, shopping, beaches, hiking, everything you need is here!
Payment Calculator
- Principal & Interest -
- Property Tax $
- Home Insurance $
- HOA Fees $
- Monthly -
Features
Building and Construction
- Covered Spaces: 0.00
- Exterior Features: French Doors
- Fencing: Fenced
- Flooring: Carpet, Ceramic Tile, Laminate
- Living Area: 1563.00
- Roof: Shingle
Land Information
- Lot Features: City Limits, Landscaped, Level, Near Public Transit, Paved
School Information
- High School: Gulf High-PO
- Middle School: Gulf Middle-PO
- School Elementary: Richey Elementary School
Garage and Parking
- Garage Spaces: 2.00
- Parking Features: Driveway, Garage Door Opener
Eco-Communities
- Green Energy Efficient: Doors
- Pool Features: Auto Cleaner, Gunite, In Ground, Screen Enclosure, Self Cleaning, Tile
- Water Source: Public
Utilities
- Carport Spaces: 0.00
- Cooling: Central Air
- Heating: Electric
- Pets Allowed: Yes
- Sewer: Public Sewer
- Utilities: Cable Available, Electricity Connected, Public, Sewer Connected, Water Available
Finance and Tax Information
- Home Owners Association Fee: 0.00
- Net Operating Income: 0.00
- Tax Year: 2023
Other Features
- Appliances: Dishwasher, Disposal, Electric Water Heater, Range, Range Hood, Refrigerator
- Country: US
- Interior Features: Built-in Features, Ceiling Fans(s), Primary Bedroom Main Floor, Solid Wood Cabinets, Vaulted Ceiling(s), Walk-In Closet(s)
- Legal Description: CITY OF NEW PORT RICHEY PB 4 PG 49 LOT 5 BLOCK 119 OR 4715 PG 1384 OR 9076 PG 1632
- Levels: One
- Area Major: 34653 - New Port Richey
- Occupant Type: Owner
- Parcel Number: 04-26-16-0030-11900-0050
- Zoning Code: R3
Similar Properties
Nearby Subdivisions
Alken Acres
Beacon Woods Village
Briar Patch
Casson Heights
Casson Heights Sub
Cedar Pointe Condo Ph 01
Copperspring Ph 2
Copperspring Ph 3
Copperspring Phase 1
Cypress Knolls
Cypress Knolls Sub
Cypress Lakes
Cypress Trace
Da Mac Manor
Golden Heights
Hillandale
Holiday Gardens Estates
Jasmine Hills
Lakewood Estates
Lakewood Villas
Little Rdg
Magnolia Valley
Meadows
Mill Run Ph 02
Millpond Estates
Millpond Lake Villas
Millpond Lakes Villas Condo
New Port Richey City
Not In Hernando
Not On List
Old Grove
Old Grove Sub 2
Oldfield
Orange Land Sub
Orchid Lake Village
Park Lake Estates
Pine Acres Sub
Port Richey Co Lands
Port Richey Land Co
Ridgewood
Riverside Sub
Summer Lakes
Summer Lakes Tr 9
Tanglewood Terrace
Taylors Heights
Temple Terrace Manor
Tropic Shores
Valencia Terrace
Virginia City
Wood Trail Village
Woodridge Estates A Sub

- Samantha Archer, Broker
- Tropic Shores Realty
- Mobile: 727.534.9276
- samanthaarcherbroker@gmail.com


