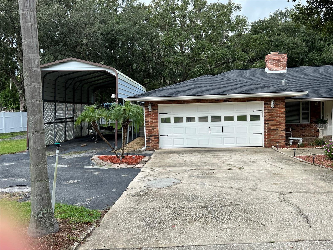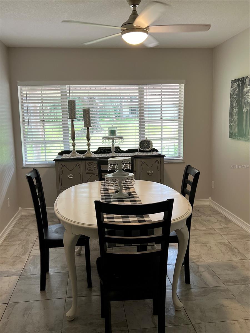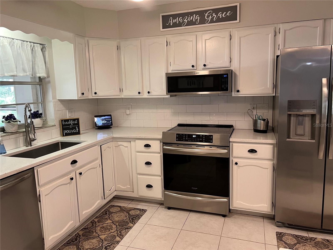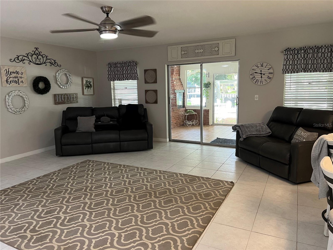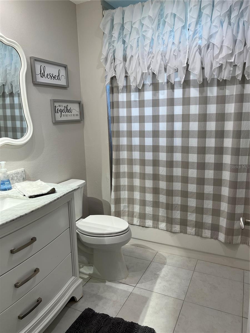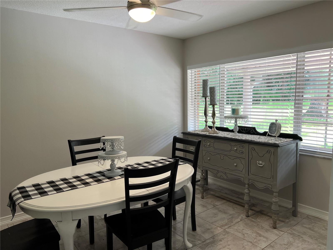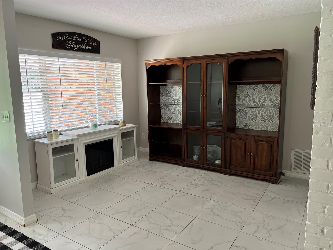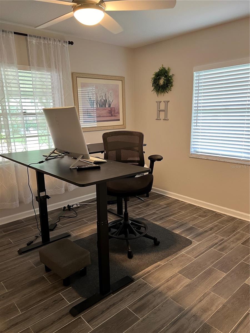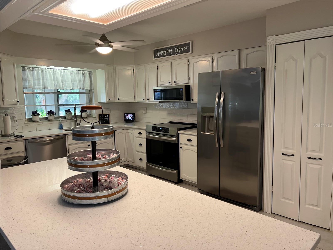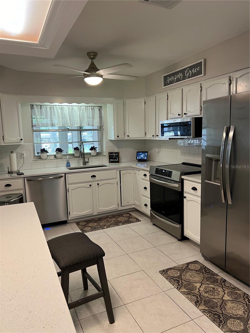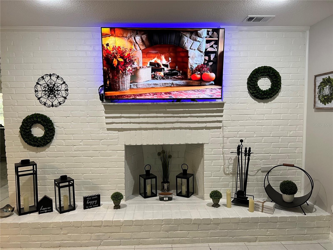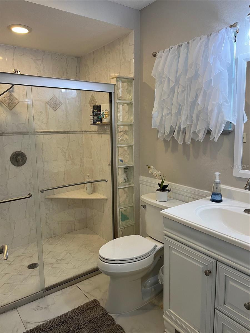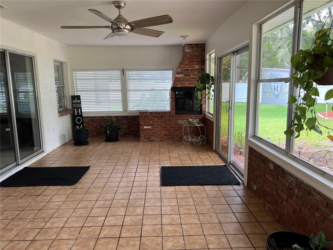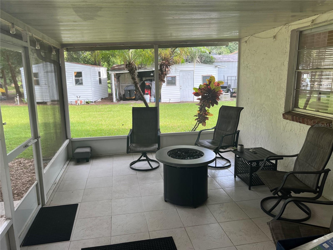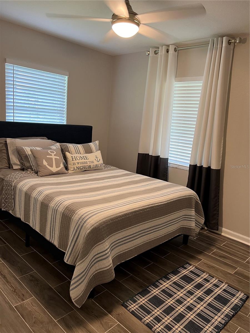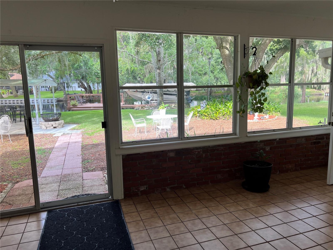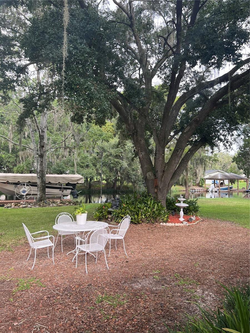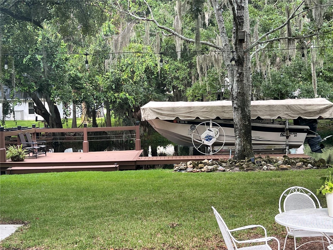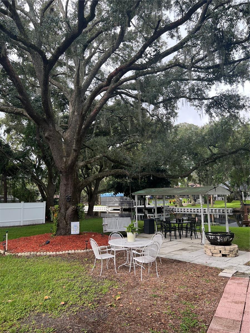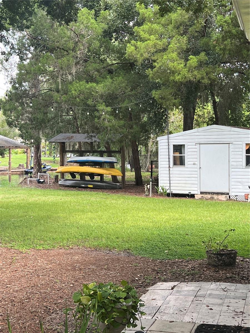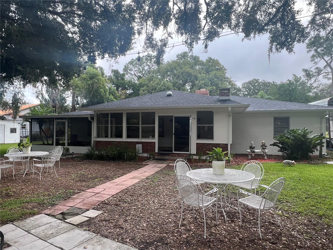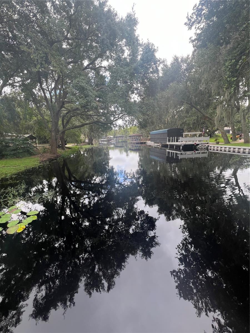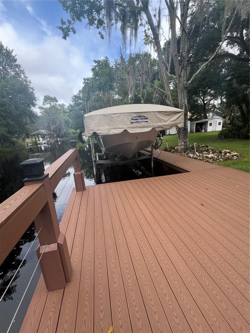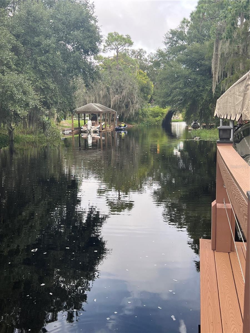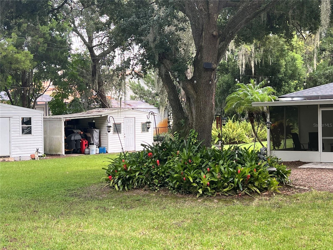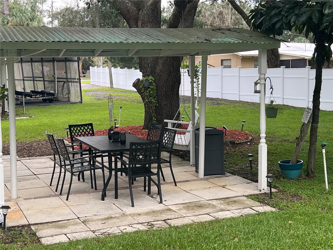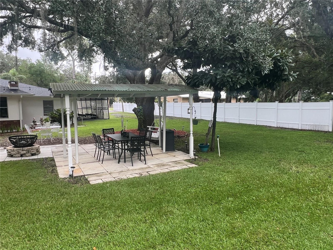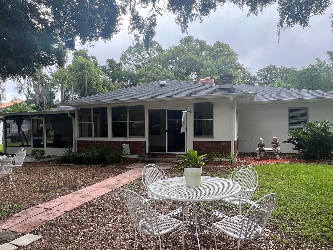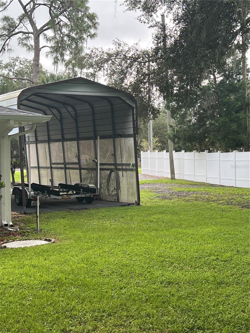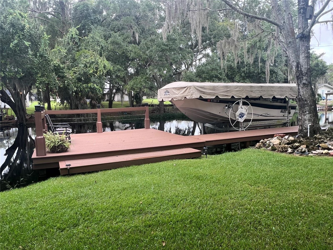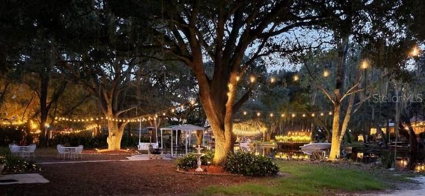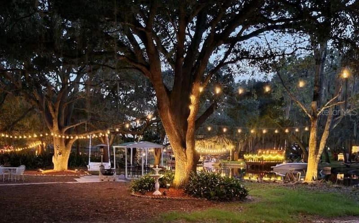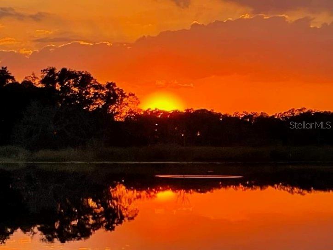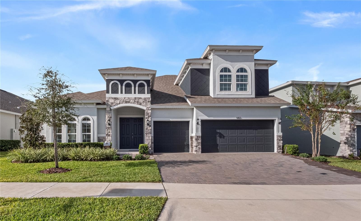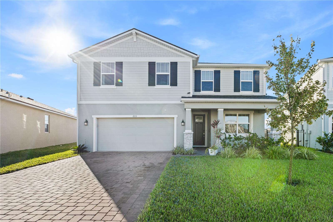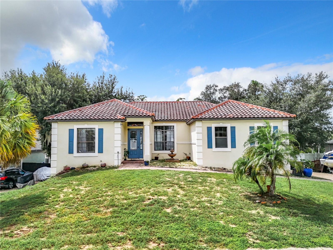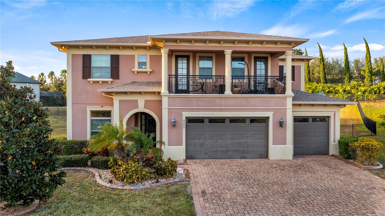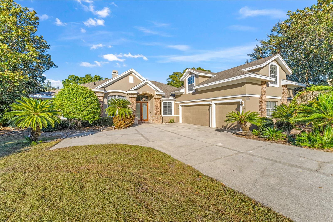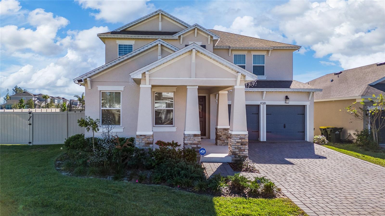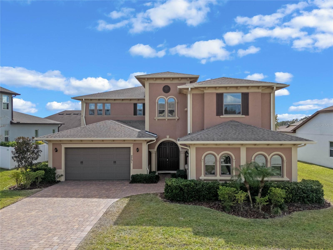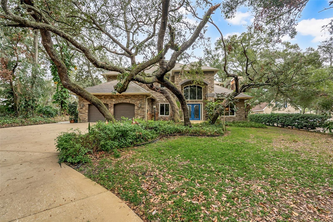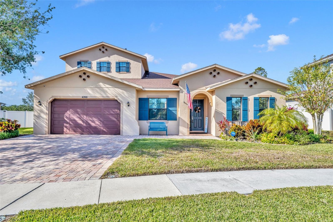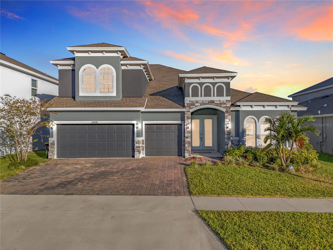11136 Bronson Rd, CLERMONT, FL 34711
Property Photos
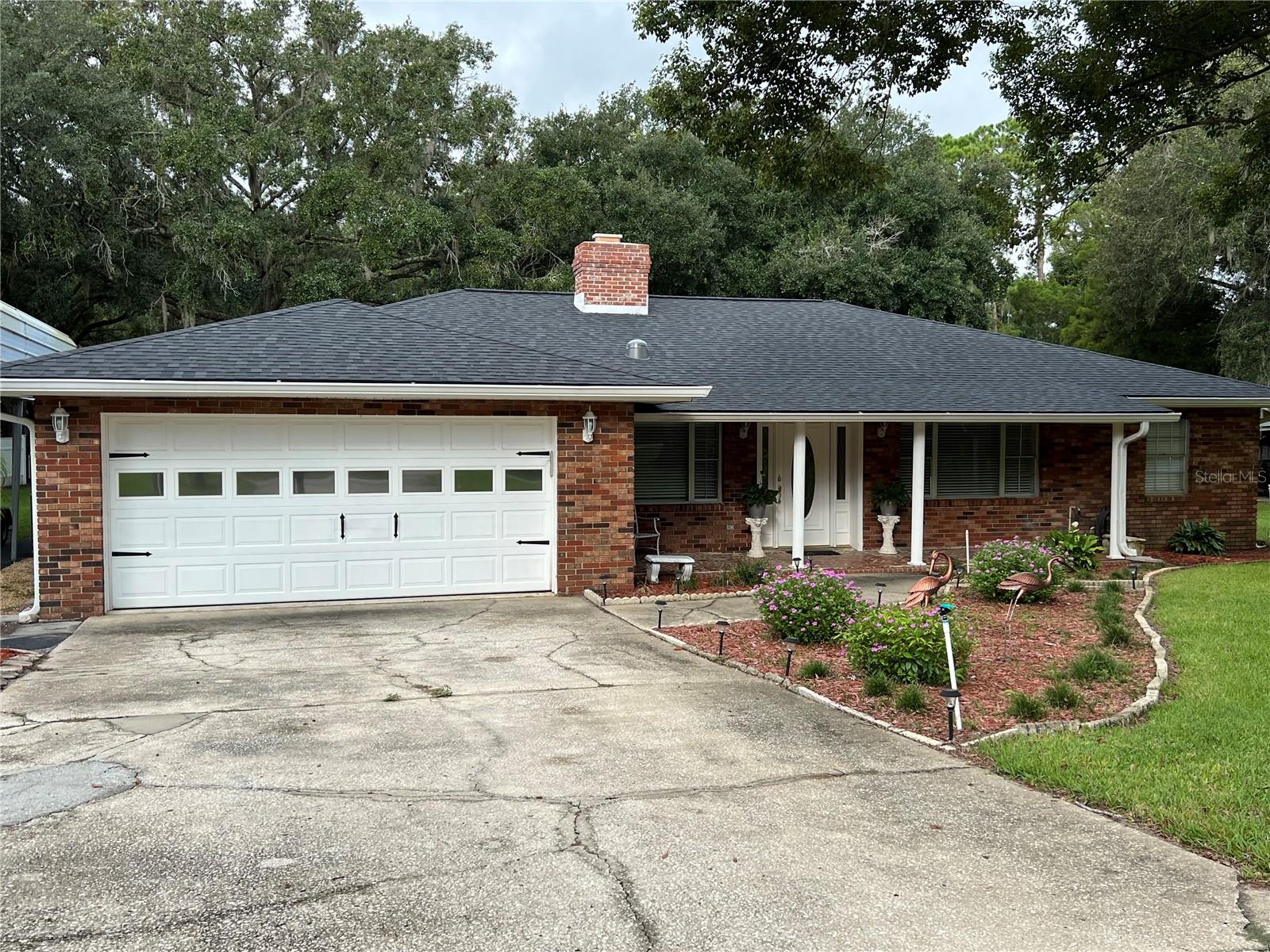
Would you like to sell your home before you purchase this one?
Priced at Only: $850,000
For more Information Call:
Address: 11136 Bronson Rd, CLERMONT, FL 34711
Property Location and Similar Properties
- MLS#: G5087050 ( Residential )
- Street Address: 11136 Bronson Rd
- Viewed: 12
- Price: $850,000
- Price sqft: $281
- Waterfront: Yes
- Wateraccess: Yes
- Waterfront Type: Canal - Freshwater,Lake
- Year Built: 1979
- Bldg sqft: 3030
- Bedrooms: 3
- Total Baths: 2
- Full Baths: 2
- Garage / Parking Spaces: 5
- Days On Market: 111
- Additional Information
- Geolocation: 28.5151 / -81.7709
- County: LAKE
- City: CLERMONT
- Zipcode: 34711
- Subdivision: Lake Minnehaha Shores
- Elementary School: Pine Ridge Elem
- Middle School: Gray Middle
- High School: South Lake High
- Provided by: ASANO REAL ESTATE LLC
- Contact: Leslie Campasano
- 352-552-7232

- DMCA Notice
-
DescriptionPRICED TO SELL!!! RARE FIND! No HOA Back your boat into the Bronson Canal on the Clermont Chain of Lakes from your own backyard! Lake Minnehaha is just one house away!Step into a world of luxury and tranquility with this captivating waterfront property on the most sought after canal of the Clermont Chain of Lakes. This classic 3 bedroom, 2 bath brick home, with 2,200 sq ft of elegant living space, offers the largest and closest waterfront on the canal with 150 feet of pristine shoreline. Imagine the freedom of no HOA, where you can launch your boat from your own backyard and soak in the serene beauty of the canopy oak trees. This is more than a home; its a dream come true.Key Features: Boaters Paradise: Enjoy direct access from your backyard with a new Trex dock, 23 ft boat lift, and a 3 kayak stand. Entertainers Dream: Host gatherings for up to 75 guests in a park like setting beneath the shade of majestic canopy oak trees. Spacious and Upgraded: Complete remodel includes new drywall, electrical, interior/exterior paint, high end stainless kitchen appliances, granite countertops, new flooring, ceiling fans, custom blinds, new roof, vinyl fencing, double insulated attic area above the house and garage, new interior doors, and all new trim work. Extra Storage: Two large storage sheds for all your tools and outdoor equipment. Attached 2.5 Car Garage: Plenty of space for vehicles, storage, or a workshop. Exclusive Perks: Private irrigation system from the canal (no water bill!), and a full RV port with power and water hookups. This meticulously remodeled home offers everything you need for a luxurious lakeside lifestyle. Dont miss your chance to own this entertainers paradise!
Payment Calculator
- Principal & Interest -
- Property Tax $
- Home Insurance $
- HOA Fees $
- Monthly -
Features
Building and Construction
- Covered Spaces: 0.00
- Exterior Features: Rain Gutters, Sliding Doors, Storage
- Fencing: Vinyl
- Flooring: Tile
- Living Area: 2121.00
- Other Structures: Gazebo
- Roof: Shingle
Property Information
- Property Condition: Completed
Land Information
- Lot Features: Landscaped, Level, Oversized Lot
School Information
- High School: South Lake High
- Middle School: Gray Middle
- School Elementary: Pine Ridge Elem
Garage and Parking
- Garage Spaces: 3.00
- Parking Features: RV Carport
Eco-Communities
- Water Source: Canal/Lake For Irrigation, Public
Utilities
- Carport Spaces: 2.00
- Cooling: Central Air
- Heating: Central
- Sewer: Septic Tank
- Utilities: BB/HS Internet Available, Electricity Available, Electricity Connected, Phone Available, Public, Sprinkler Meter, Street Lights, Underground Utilities
Finance and Tax Information
- Home Owners Association Fee: 0.00
- Net Operating Income: 0.00
- Tax Year: 2024
Other Features
- Appliances: Dishwasher, Dryer, Exhaust Fan, Microwave, Range, Refrigerator, Washer
- Country: US
- Furnished: Unfurnished
- Interior Features: Ceiling Fans(s), Crown Molding, Eat-in Kitchen, Kitchen/Family Room Combo, Living Room/Dining Room Combo, Primary Bedroom Main Floor, Solid Wood Cabinets, Split Bedroom, Thermostat, Walk-In Closet(s)
- Legal Description: LAKE MINNEHAHA SHORES UNIT NO 2 LOT 6 PB 20 PG 53 ORB 5908 PG 622
- Levels: One
- Area Major: 34711 - Clermont
- Occupant Type: Owner
- Parcel Number: 01-23-25-0400-000-00600
- Style: Ranch
- View: Water
- Views: 12
- Zoning Code: R-3
Similar Properties
Nearby Subdivisions
16th Fairway Villas
17761776
303425
Amberhill First Add
Anderson Hills Pt Rep
Arrowhead Ph 01
Arrowhead Ph 03
Barrington Estates
Beacon Rdglegends
Bella Lago
Bella Terra
Bent Tree Ph Ii Sub
Boones Rep
Brighton At Kings Ridge Ph 01
Brighton At Kings Ridge Ph 02
Brighton At Kings Ridge Ph 03
Brighton At Kings Ridge Ph Ii
Cashwell Minnehaha Shores
Clermont
Clermont Beacon Ridge At Legen
Clermont Bridgestone At Legend
Clermont Carrington At Legends
Clermont Dearcroft At Legends
Clermont Edgewood Place
Clermont Heights
Clermont Heritage Hills Ph 02
Clermont Highgate At Kings Rid
Clermont Hillcrest
Clermont Huntington At Kings R
Clermont Indian Shores Tr A
Clermont Lakeview Hills Ph 01
Clermont Lakeview Pointe
Clermont Lost Lake Tr B
Clermont Magnolia Park Ph 02 L
Clermont Magnolia Park Ph 03
Clermont Oak View
Clermont Orange Park
Clermont Regency Hills Ph 02 L
Clermont Skyridge Valley Ph 02
Clermont Skyview Sub
Clermont Somerset Estates
Clermont Summit Greens Ph 02b
Clermont Sunnyside
Clermont Woodlawn
Crescent Bay
Crescent Bay Sub
Crescent Lake Club 1st Add
Crescent West Sub
Crestview
Crestview Ph Ii A Rep
Crestview Phase Ii
Crown Pointe Sub
Crystal Cove
Cypress Landing Sub
Featherstones Replatcaywood
Foxchase
Greater Hills Ph 03 Tr A B
Greater Hills Ph 05
Groveland Farms
Groveland Farms 272225
Hammock Pointe
Hammock Pointe Sub
Hartwood Landing
Hartwood Lndg
Hartwood Lndg Ph 2
Harvest Lndg
Heritage Hills
Heritage Hills Ph 02
Heritage Hills Ph 2a
Heritage Hills Ph 4b
Heritage Hills Ph 5b
Heritage Hills Ph 6b
Hidden Hills Ph 01
Highland Groves Ph I Sub
Highland Groves Ph Ii Sub
Highland Overlook Sub
Highland Ters
Hills Clermont Ph 01
Hills Clermont Ph 02
Hunters Run
Hunters Run Ph 2
Hunters Run Ph 3
Johns Lake Estates
Johns Lake Estates Phase 2
Johns Lake Lndg
Johns Lake Lndg Ph 2
Johns Lake Lndg Ph 3
Johns Lake Lndg Ph 4
Johns Lake Lndg Ph 5
Johns Lake North
Kings Ridge
Kings Ridge Manchester At King
Lake Clair Place Sub
Lake Crescent Hills Sub
Lake Crescent View Dev
Lake Louisa Oaks Sub
Lake Minnehaha Shores
Lake Valley Sub
Lakeview Pointe
Lancaster At Kings Ridge
Linwood Sub
Lost Lake
Lot Lake F
Louisa Pointe Ph 01
Louisa Pointe Ph Ii Sub
Louisa Pointe Ph V Sub
Magnolia Island
Magnolia Pkph 03
Magnolia Pointe Sub
Manchester At Kings Ridge Ph 0
Marsh Hammock
Marsh Hammock Ph 03 Lt 125 Orb
Marsh Pointe
Minnehaha Shores
Minneola Edgewood Lake North T
Montclair Ph I
Montclair Ph Ii Sub
None
Nottingham At Legends
Oak Hill Estates Sub
Oak Village Sub
Oranges Ph 2
Osprey Pointe Sub
Overlook At Lake Louisa
Overlook At Lake Louisa Ph 01
Palisades
Palisades Ph 01
Palisades Ph 02b
Palisades Ph 3b
Palisades Ph 3c
Palisades Phase 3b
Palms At Serenoa
Pillars Rdg
Porter Groves Sub
Postal Colony
Regency Hills Ph 2
Shady Nook
Shores Of Lake Clair Sub
Shorewood Park
Skiing Paradise Ph 2
Skyridge Valley
Somerset Estates Phase I
South Hampton At Kings Ridge
Southern Fields Ph 02
Southern Fields Ph I
Spring Valley Ph I Sub
Spring Valley Ph Vi Sub
Summit Greens
Summit Greens Ph 01
Summit Greens Ph 01b
Summit Greens Ph 2d
Sutherland At Kings Ridge
Swiss Fairways Ph One Sub
Timberlane Ph I Sub
Timberlane Phase Ii
Vacation Village Condo
Village Green Pt Rep Sub
Village Green Sub
Vista Grande Ph I Sub
Vista Pines Sub
Vistas Sub
Waterbrooke
Waterbrooke Ph 1
Waterbrooke Ph 3
Waterbrooke Ph 4
Waterbrooke Phase 6
Wellington At Kings Ridge Ph 0
Whitehall At Kings Ridge
Whitehallkings Rdg Ph 2
Whitehallkings Rdg Ph I
Whitehallkings Rdg Ph Ii
Whitehallkings Ridge

- Samantha Archer, Broker
- Tropic Shores Realty
- Mobile: 727.534.9276
- samanthaarcherbroker@gmail.com


