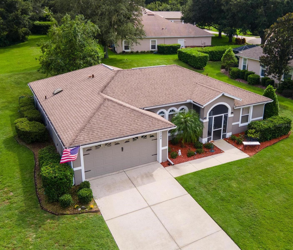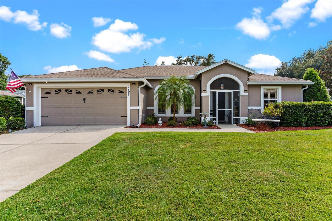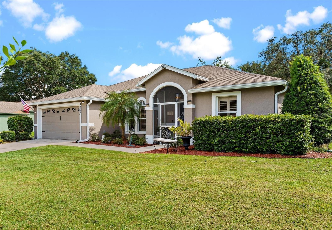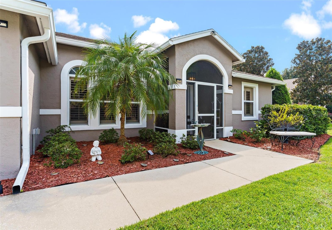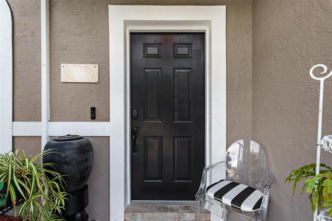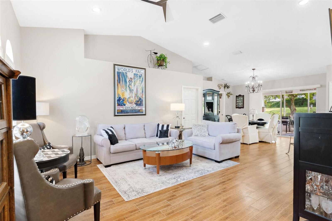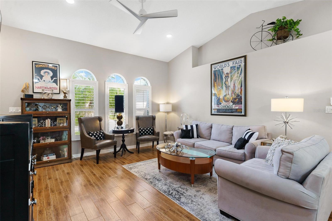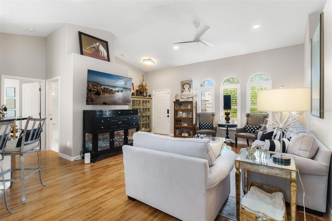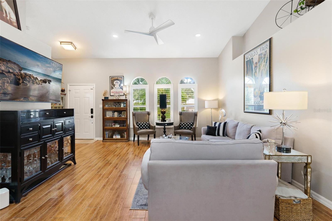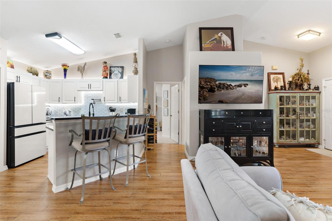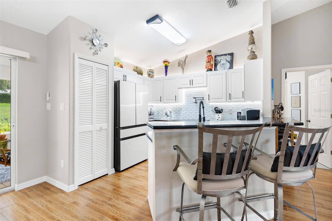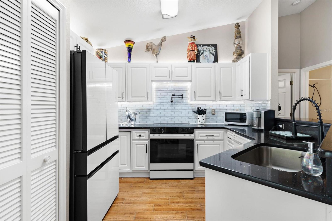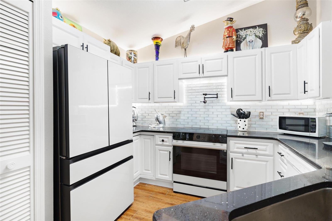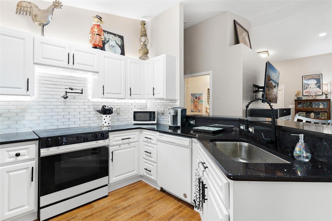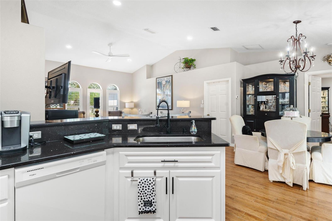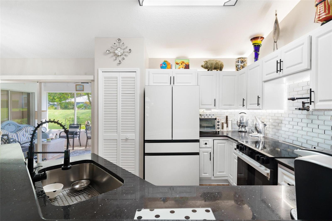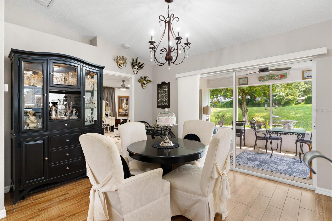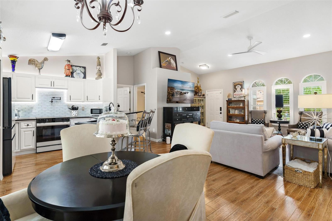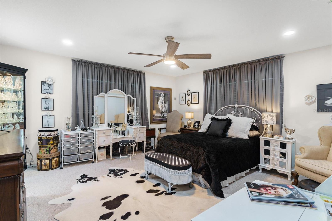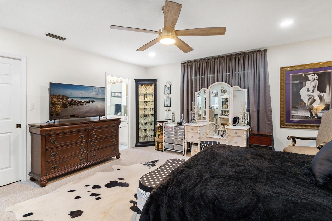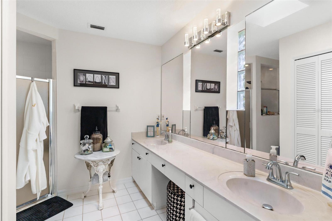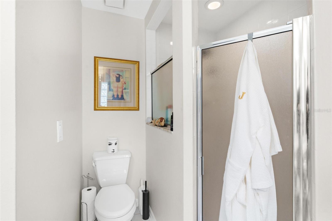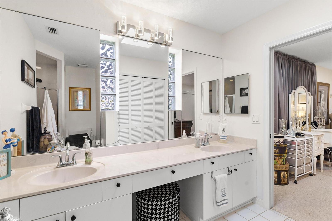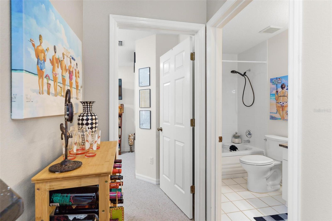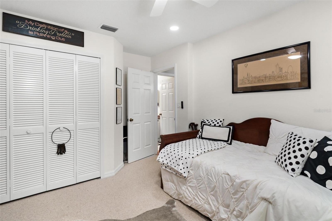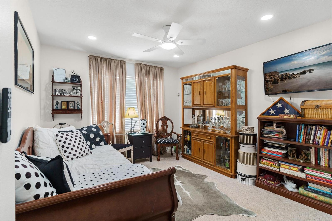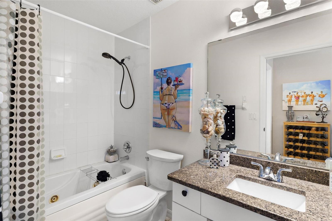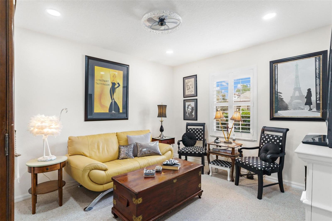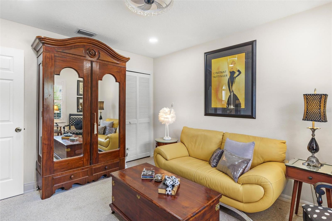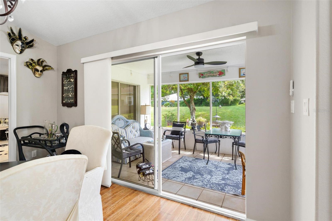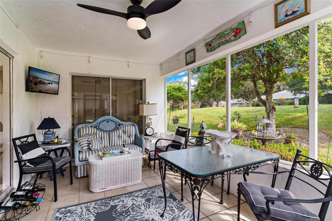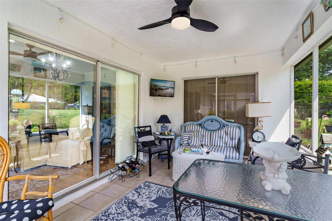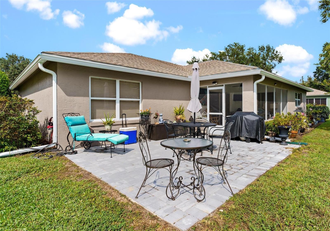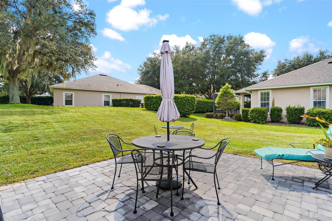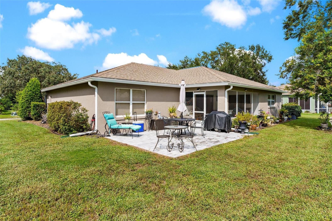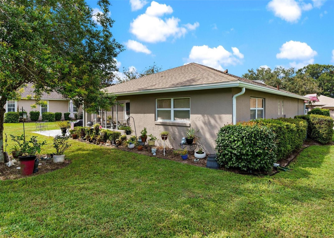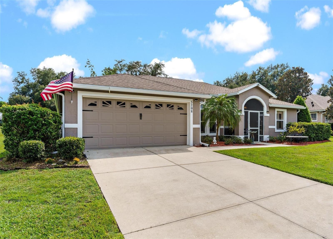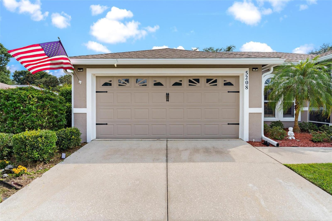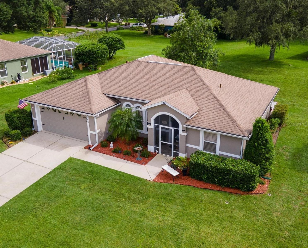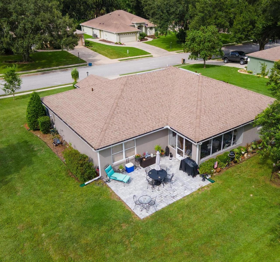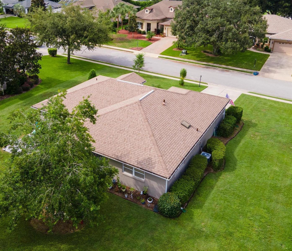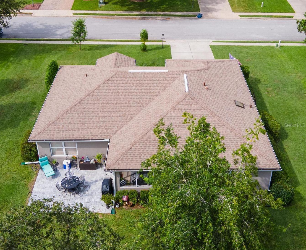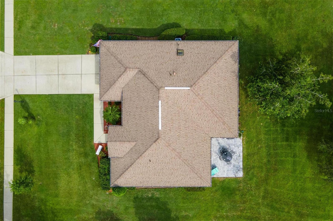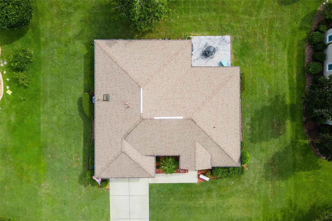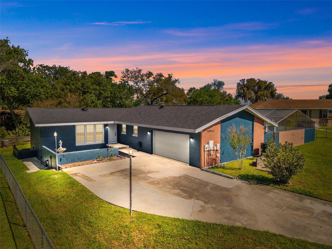5208 Grove Manor, LADY LAKE, FL 32159
Property Photos
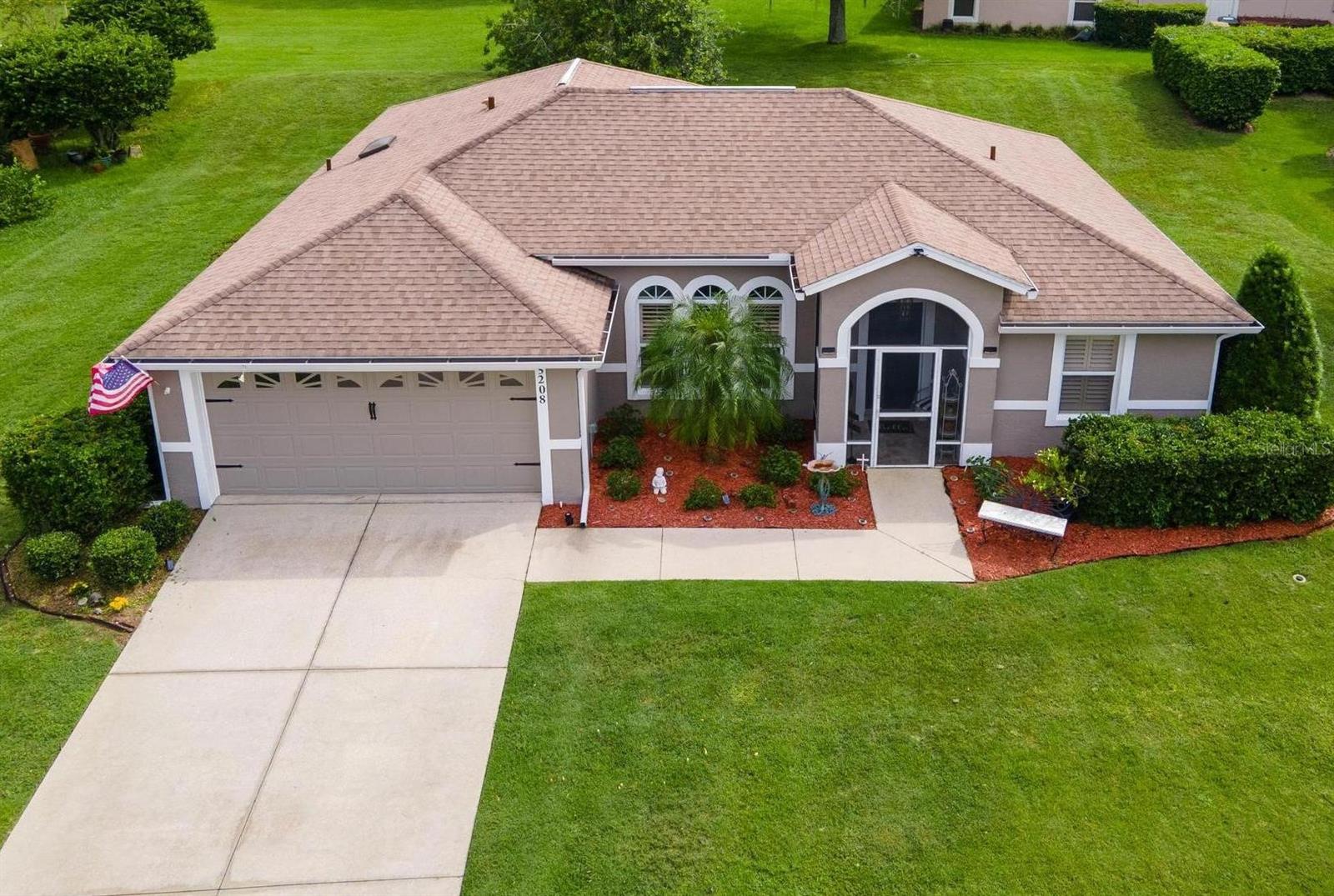
Would you like to sell your home before you purchase this one?
Priced at Only: $312,900
For more Information Call:
Address: 5208 Grove Manor, LADY LAKE, FL 32159
Property Location and Similar Properties
- MLS#: G5087219 ( Residential )
- Street Address: 5208 Grove Manor
- Viewed: 6
- Price: $312,900
- Price sqft: $147
- Waterfront: No
- Year Built: 1996
- Bldg sqft: 2135
- Bedrooms: 3
- Total Baths: 2
- Full Baths: 2
- Garage / Parking Spaces: 2
- Days On Market: 94
- Additional Information
- Geolocation: 28.93 / -81.8627
- County: LAKE
- City: LADY LAKE
- Zipcode: 32159
- Subdivision: Groveharbor Hills
- Provided by: MORRIS REALTY AND INVESTMENTS
- Contact: Theresa Morris
- 352-435-4663

- DMCA Notice
-
DescriptionAFFORDABLE HOME IN GUARD GATED GOLF COMMUNITY $312,900! Located in a sought after, all age neighborhood near The Villages yet NO BOND! Home has recently been updated/remodeled and is move in ready! ROOF REPLACEMENT year 2016, HVAC replaced year 2019 plus new Hot Water Heater installed in year 2020! The property features a large, attached two car garage and welcomes you with a charming mini front porch that is great for cross ventilation! Inside, the popular open concept design connects the kitchen, living, and dining areas, with wood look tile floors and high ceilings adding to the home's spacious feel. The Great Room provides serene garden backyard views and access to a screened lanai, perfect for enjoying the tranquil surroundings. The kitchen boasts a newly installed chic tile backsplash, along with a new Samsung Refrigerator and Range in year 2023/2024). You will love the granite countertops, closet pantry, updated fixtures & lighting plus a convenient pot filler over the stove! Adjacent to the kitchen, the dining area is enhanced with a modern light fixture, creating an inviting space for entertaining. The primary bedroom offers a private retreat with a walk in closet, sliding doors to the lanai, and an ensuite bathroom featuring double sinks, an upgraded shower with new fixtures, enhanced lighting, and a skylight. Privacy is ensured with this tri plan design where guest bedrooms are located on the opposite sides of the home, both offering generous closet space and easy access to the guest bathroom, which includes a jetted tub/shower combo, granite vanity, and a skylight. Inside laundry room feature a utility sink and extra cabinet space for convenience with a washer & dryer that convey. Step outside to find a newly installed brick paver patio ideal for outdoor relaxation or grilling, surrounded by a beautifully landscaped yard! The home has been meticulously maintained with recent updates to include freshly painted exterior & interior paint and new gutters installed January 2024. The Groves at Harbor Hills is known for its pride of ownership with a lower HOA fee where rentals are limited and optional social and golf memberships are available where residents can enjoy a range of amenities, including a country club, tennis, racquetball, pickleball, fitness center, community pool, and a boat dock with canal access to Lake Griffin. The location offers easy access to major attractions, with The Villages only 8 minutes away, Leesburg just 15 minutes away, Ocala 45 minutes away, Disney World 1 hour away, and Tampa 2 hours away. This centrally located, stylishly updated home offers the perfect combination of luxury, convenience, and community living. Do not hesitate to schedule a showing on this fabulous home and buy!!
Payment Calculator
- Principal & Interest -
- Property Tax $
- Home Insurance $
- HOA Fees $
- Monthly -
Features
Building and Construction
- Covered Spaces: 0.00
- Exterior Features: Irrigation System, Sidewalk, Sliding Doors
- Flooring: Carpet, Tile
- Living Area: 1528.00
- Roof: Shingle
Land Information
- Lot Features: Near Golf Course, Sidewalk
Garage and Parking
- Garage Spaces: 2.00
- Parking Features: Driveway
Eco-Communities
- Water Source: Private
Utilities
- Carport Spaces: 0.00
- Cooling: Central Air
- Heating: Central
- Pets Allowed: Breed Restrictions, Size Limit, Yes
- Sewer: Septic Tank
- Utilities: Cable Available, Electricity Connected, Sprinkler Meter, Underground Utilities, Water Connected
Finance and Tax Information
- Home Owners Association Fee Includes: Guard - 24 Hour, Private Road, Security
- Home Owners Association Fee: 220.00
- Net Operating Income: 0.00
- Tax Year: 2023
Other Features
- Appliances: Dishwasher, Dryer, Microwave, Range, Refrigerator, Washer
- Association Name: Jason Sackermann
- Association Phone: 352-343-5706
- Country: US
- Interior Features: Cathedral Ceiling(s), Ceiling Fans(s), High Ceilings, Kitchen/Family Room Combo, Living Room/Dining Room Combo, Open Floorplan, Skylight(s), Split Bedroom, Stone Counters, Vaulted Ceiling(s), Walk-In Closet(s), Window Treatments
- Legal Description: THE GROVE AT HARBOR HILLS SUB LOT 84 PB 37 PGS 40-42 ORB 5907 PG 1031
- Levels: One
- Area Major: 32159 - Lady Lake (The Villages)
- Occupant Type: Owner
- Parcel Number: 13-18-24-0400-000-08400
- Zoning Code: PUD
Similar Properties
Nearby Subdivisions
Berts Sub
Big Pine Island Sub
Carlton Village
Carlton Village Park
Green Key Village
Griffin View Estates
Grove At Harbor Hills The
Groveharbor Hills
Hammock Oaks
Hammock Oaks Villas
Harbor Hills
Harbor Hills The Grove
Harbor Hills Ph 04
Harbor Hills Ph 05
Harbor Hills Ph 6a
Harbor Hills Ph Iii Sub
Harbor Hills Pt Rep
Harbor Hills Un 1
Hidden Oaks
Lady Lake
Lady Lake Hidden Oaks Sub
Lady Lake Lees Add
Lady Lake Manors
Lady Lake Orange Blossom Garde
Lady Lake Padgett Estates
Lady Lake Rosemary Terrace
Lady Lake Skyline Hills Resub
Lady Lake Stonewood Manor
Lakes Lady Lake
No Deed Restrictions
None
Oak Mdws First Add
Oak Meadows
Oak Pointe Sub
Orange Blossom Gardens
Resi
Sligh Teagues
Sligh Teagues Add
Sumter Villa De La Vista North
Sumter Villages
The Lakes Lady Lake
The Villages
Uknown
Urico Sub
Villages Lady Lake
Villages Of Sumter Villa Santo
Windsor Green

- Samantha Archer, Broker
- Tropic Shores Realty
- Mobile: 727.534.9276
- samanthaarcherbroker@gmail.com


