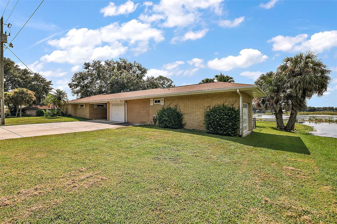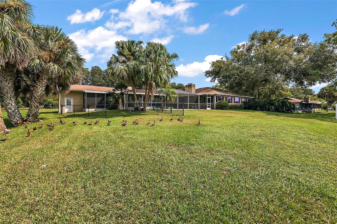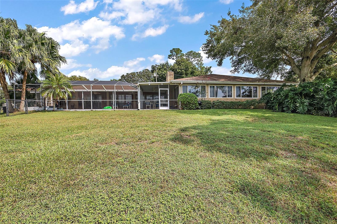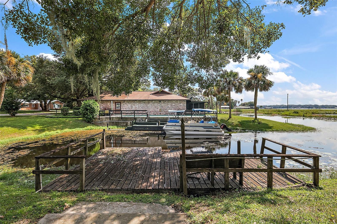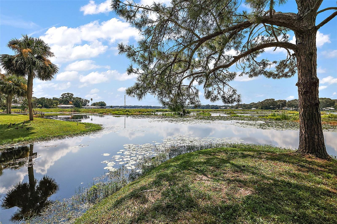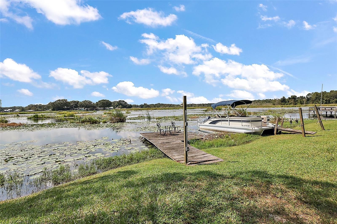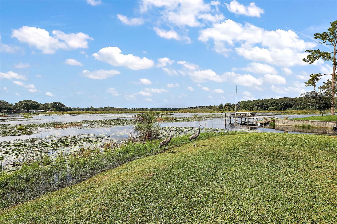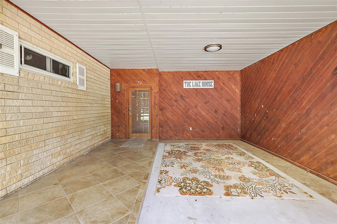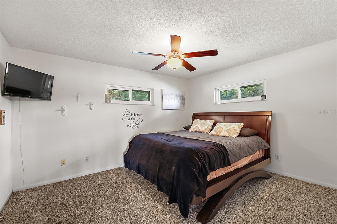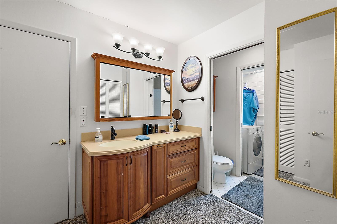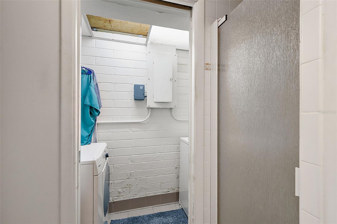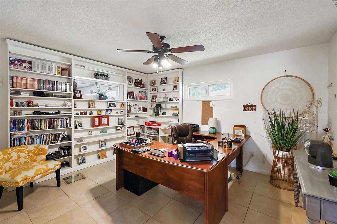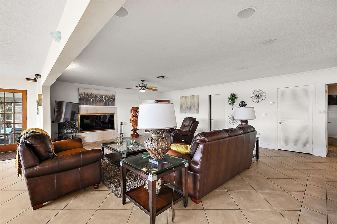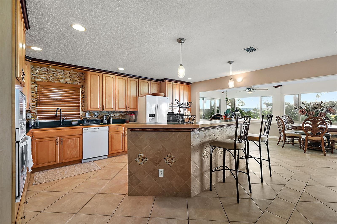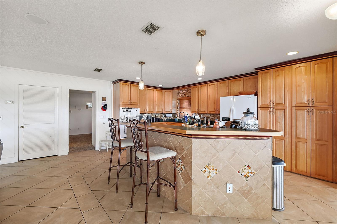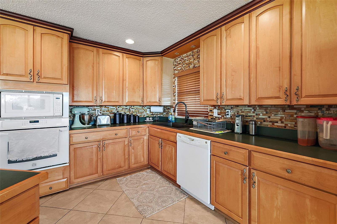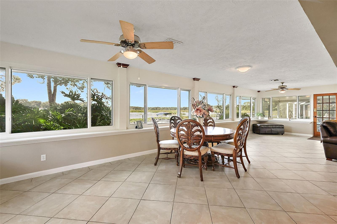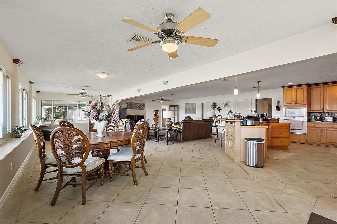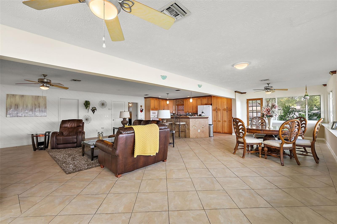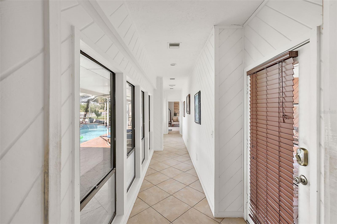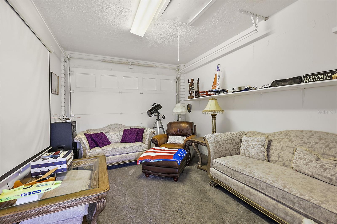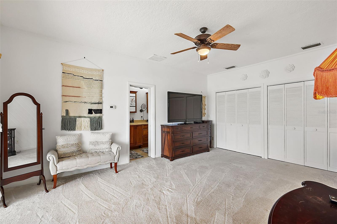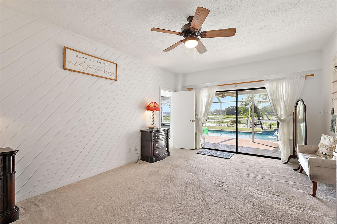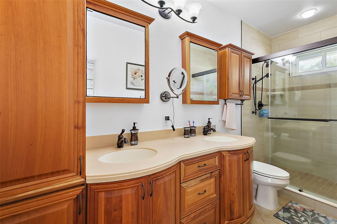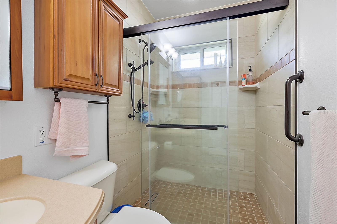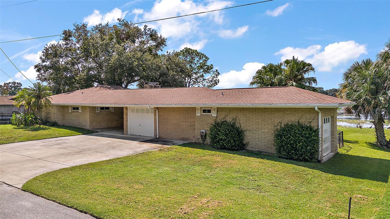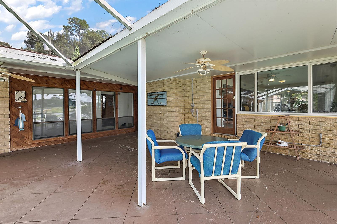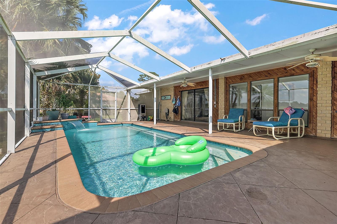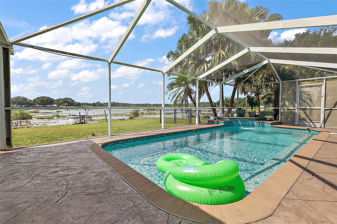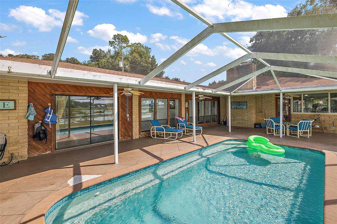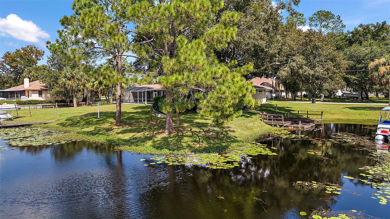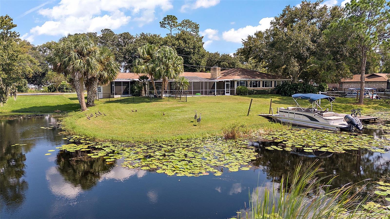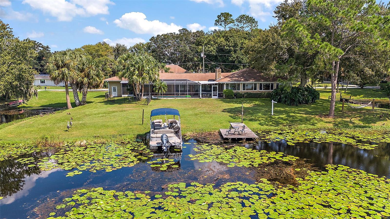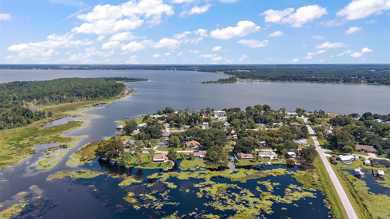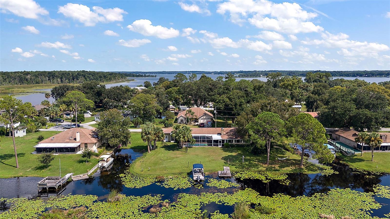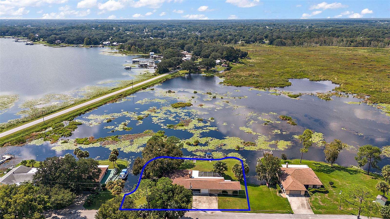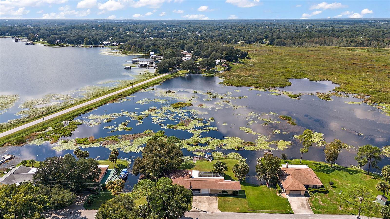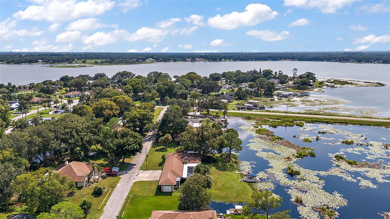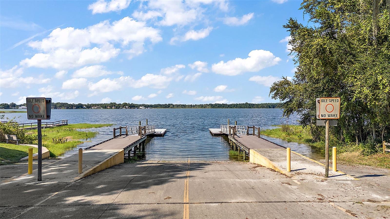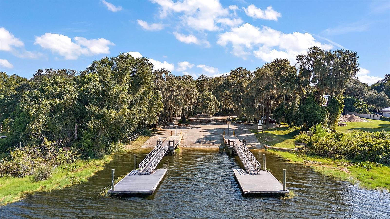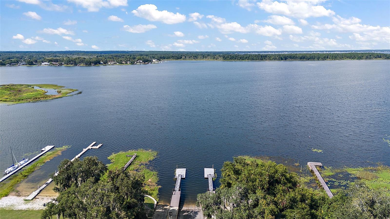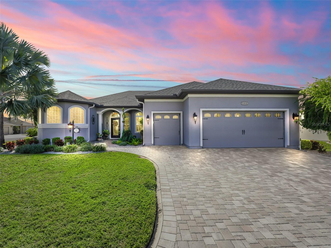8 Ocale Way , SUMMERFIELD, FL 34491
Property Photos
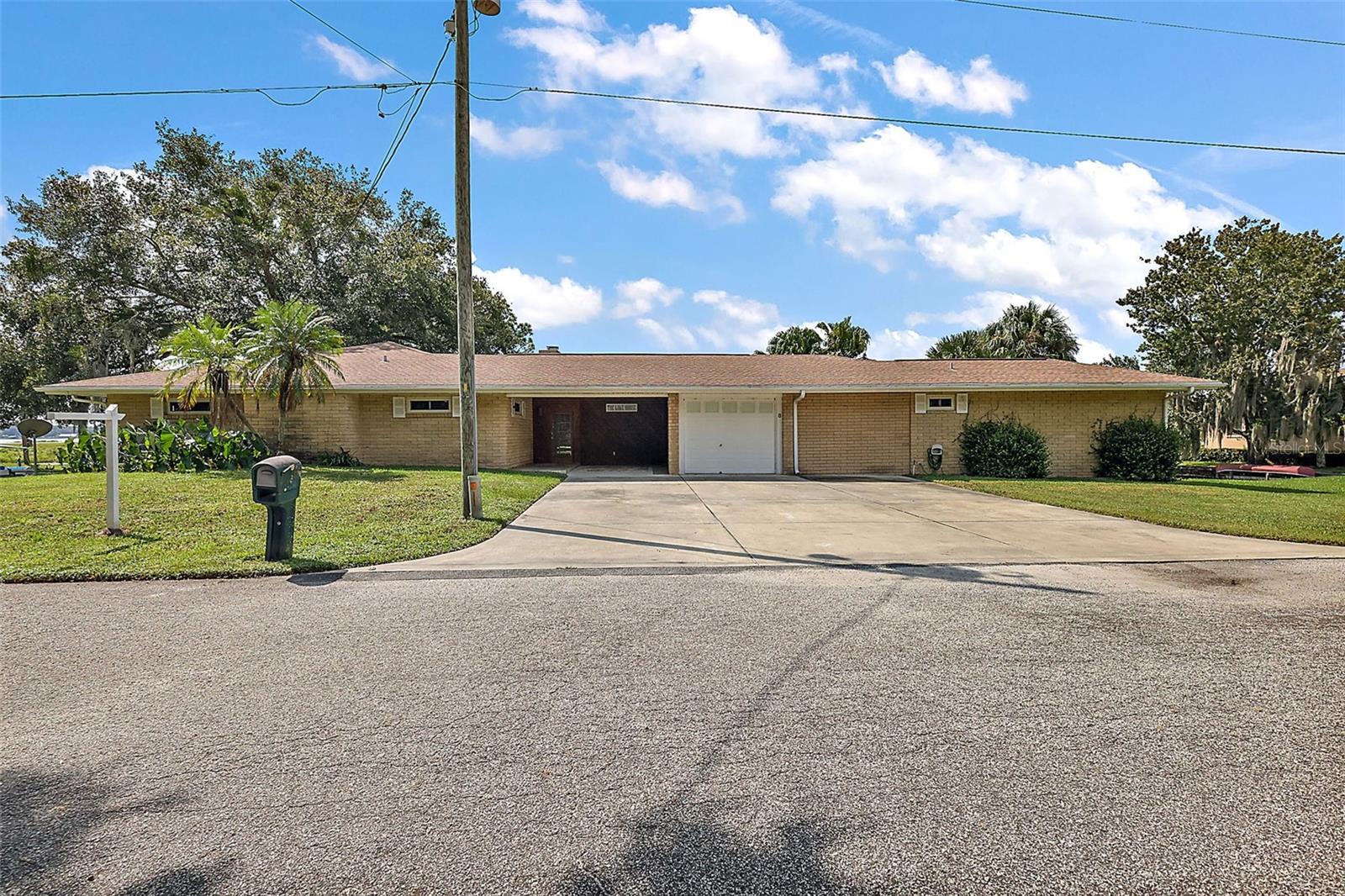
Would you like to sell your home before you purchase this one?
Priced at Only: $660,000
For more Information Call:
Address: 8 Ocale Way , SUMMERFIELD, FL 34491
Property Location and Similar Properties
- MLS#: G5087274 ( Residential )
- Street Address: 8 Ocale Way
- Viewed: 6
- Price: $660,000
- Price sqft: $169
- Waterfront: Yes
- Wateraccess: Yes
- Waterfront Type: Canal - Freshwater,Lake
- Year Built: 1974
- Bldg sqft: 3908
- Bedrooms: 3
- Total Baths: 2
- Full Baths: 2
- Garage / Parking Spaces: 3
- Days On Market: 89
- Additional Information
- Geolocation: 29.0013 / -81.9677
- County: MARION
- City: SUMMERFIELD
- Zipcode: 34491
- Subdivision: Timucuan Island
- Elementary School: Harbour View
- Middle School: Lake Weir
- High School: Lake Weir
- Provided by: SCATES REALTY & INVESTMENT PRO
- Contact: Eileen Scates
- 352-404-8960
- DMCA Notice
-
DescriptionDiscover Lakeside Tranquility and Florida Charm Nestled on a generous 0.51 acre lot in the heart of Summerfield, FL, this enchanting 3 bedroom, 2 bathroom retreat offers both the beauty of Florida's natural landscape and the serenity of lakeside living. Centrally located between the vibrant Ocala and The Villages, this home is truly a hidden gem. With over 2,284 square feet of living space, its inviting and spacious layout is designed to showcase breathtaking views of Bird Island through an expansive wall of windows off the sunroom. This home perfectly blends indoor comfort with the peaceful zen of outdoor relaxation. The enclosed in ground pool, set within a meticulously maintained patio, provides the ideal spot for unwinding or hosting guests, all while soaking in the tranquility of the surrounding nature. Bird Island, a birdwatcher's haven, is home to countless species, offering endless opportunities to enjoy your morning coffee while watching the birds. From your own backyard, youll be treated to stunning views of Lake Weir, complete with private docks for boating, fishing, or simply savoring the beauty of peaceful waterside sunsets. Ready to try your luck fishing for Lake Weirs popular largemouth bass, bluegill, or catfish? Ask about the 2018 Benningtonit could be yours too! The 3 car garage offers ample space, with one bay thoughtfully converted into a flexible room perfect for a home office, cozy den, or a personalized man cave or craft room. The fenced backyard, cozy fireplace, and modern updates including a newer HVAC system add both charm and convenience to this lakeside retreat. With a perfect balance of seclusion and easy access to nearby amenities, this property is more than just a home its an escape where nature meets comfort in one of Summerfields most sought after locations.
Payment Calculator
- Principal & Interest -
- Property Tax $
- Home Insurance $
- HOA Fees $
- Monthly -
Features
Building and Construction
- Covered Spaces: 0.00
- Exterior Features: Other, Private Mailbox
- Flooring: Carpet, Ceramic Tile, Tile
- Living Area: 2284.00
- Roof: Shingle
Land Information
- Lot Features: Cul-De-Sac
School Information
- High School: Lake Weir High School
- Middle School: Lake Weir Middle School
- School Elementary: Harbour View Elementary School
Garage and Parking
- Garage Spaces: 3.00
- Open Parking Spaces: 0.00
- Parking Features: Converted Garage
Eco-Communities
- Pool Features: Chlorine Free, Deck, Gunite, In Ground, Screen Enclosure, Tile
- Water Source: Well
Utilities
- Carport Spaces: 0.00
- Cooling: Central Air
- Heating: Electric
- Sewer: Septic Tank
- Utilities: Electricity Connected
Finance and Tax Information
- Home Owners Association Fee: 0.00
- Insurance Expense: 0.00
- Net Operating Income: 0.00
- Other Expense: 0.00
- Tax Year: 2023
Other Features
- Appliances: Cooktop, Dishwasher, Microwave, Range, Refrigerator, Water Filtration System
- Country: US
- Interior Features: Ceiling Fans(s), Kitchen/Family Room Combo, Open Floorplan, Split Bedroom, Walk-In Closet(s)
- Legal Description: SEC 24 TWP 17 RGE 23 PLAT BOOK UNR TIMUCUAN ISLAND UNIT 4 BLK B LOT 12 BEING MORE FULLY DESC AS FOLLOWS: BEGIN AT A PT S 891.04 FT & E 3708.82 FT FROM THE NW COR OF NE 1/4 OF SEC 23 SAID PT BEING ON THE NWLY ROW LINE OF A 50 FT WIDE RD TH N 11-26-10 E 87 FT MOL TO THE WATERS EDGE OF A CANAL TH NWLY ALONG THE WATERS EDGE TO THE INTERSECTION OF THE WATERS EDGE OF SAID CANAL WITH THE WATERS EDGE OF LAKE WEIR TH SWLY SLY & SELY ALONG WATERS EDGE TO A PT THAT IS N 78-33-50 W FROM THE POB TH S 78-33-5 0 E 127 FT MOL TO THE POB & BLK B LOT 13 BEING MORE FULLY DESC AS FOLLOWS: BEGIN AT A PT S 979.25 FT & E 3690.97 FT FROM THE NW COR OF NE 1/4 OF SEC 23 SAID PT BEING ON THE NWLY ROW LINE OF A 50 FT WIDE RD TH N 11-26-10 E 90 FT TH N 78-33-50 W
- Levels: One
- Area Major: 34491 - Summerfield
- Occupant Type: Owner
- Parcel Number: 4789-002-012
- Possession: Close of Escrow
- View: Water
- Zoning Code: R1
Similar Properties
Nearby Subdivisions
5a
Belleveiw Heights
Belleview Estate
Belleview Heights Estate
Belleview Heights Estates
Belleview Heights Ests
Belweir Acres
Bloch Brothers
Breezewood Estate
Corrected Orange Blossom
Edgewater Estate
Edgewater Estates
Fairfax Hills North
Fairwaysstonecrest
Floridian Club Estate
Home Non Sub
Johnson Wallace E Jr
Lake Shores Of Sunset Harbor
Lake Weir
Lake Weir Shores
Lake Weir Shores Un 3
Lakesstonecrest Un 01
Lakesstonecrest Un 02 Ph 01
Lakesstonecrest Un 02 Ph I
Linksstonecrest
Little Lake Weir
Little Lake Weir Add 01
Meadowsstonecrest Un I
Meadowstonecrest Un I
Non Sub Ag
None
North Valleystonecrest Un 02
North Vlystonecrest
North Vlystonecrest Un Iii
Not On List
Oak Hill
Orange Blossom Hills
Orange Blossom Hills Sub
Orange Blossom Hills Un 01
Orange Blossom Hills Un 02
Orange Blossom Hills Un 03
Orange Blossom Hills Un 04
Orange Blossom Hills Un 05
Orange Blossom Hills Un 06
Orange Blossom Hills Un 07
Orange Blossom Hills Un 08
Orange Blossom Hills Un 10
Orange Blossom Hills Un 12
Orange Blossom Hills Un 14
Orange Blossom Hills Un 2
Orange Blossom Hills Un 4
Orange Blossom Hills Un 5
Orange Blossom Hills Un 6
Orange Blossom Hills Un 8
Overlookstonecrest Un 02 Ph 02
Overlookstonecrest Un 03
Pinehurst
Siler Top Ranch
Silver Spgs Acres
Silverleaf Hills
Southwood Shores
Spruce Creek Country Club
Spruce Creek Country Club Star
Spruce Creek Gc
Spruce Creek Golf Country Clu
Spruce Creek Golf And Country
Spruce Creek S I
Spruce Creek So 02
Spruce Creek South
Spruce Creek South I
Spruce Crk Cc Castle Pines
Spruce Crk Cc Hlnd Falls
Spruce Crk Cctamarron Rep
Spruce Crk Gc
Spruce Crk Golf Cc Alamosa
Spruce Crk Golf Cc Candlest
Spruce Crk Golf Cc Sawgrass
Spruce Crk Golf Cc Spyglass
Spruce Crk South
Spruce Crk South 02
Spruce Crk South 03
Spruce Crk South 04
Spruce Crk South 06
Spruce Crk South 08
Spruce Crk South 11
Spruce Crk South 12
Spruce Crk South V
Spruce Crk South Xvii
Stonecrest
Stonecrest Enclave
Stonecrest Un 02
Summerfield
Summerfield Oaks
Summerfield Ter
Sunset Harbor
Sunset Hills
Timucuan Island
Timucuan Island Un 01
Trotter
Virmillion Estate
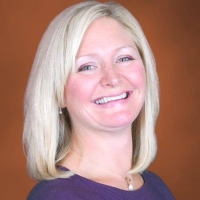
- Samantha Archer, Broker
- Tropic Shores Realty
- Mobile: 727.534.9276
- samanthaarcherbroker@gmail.com


