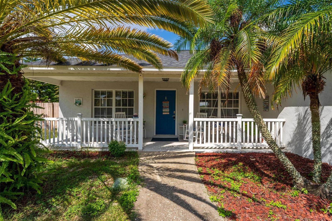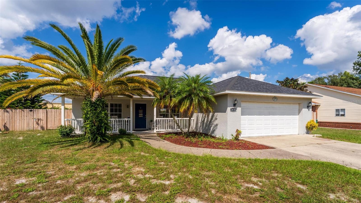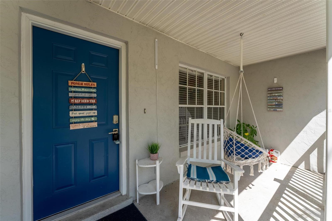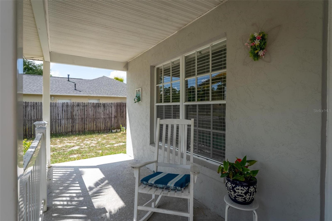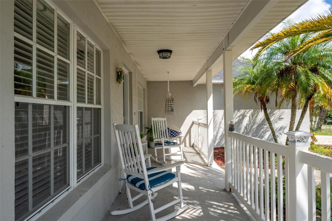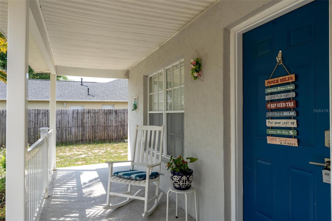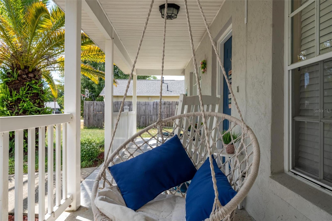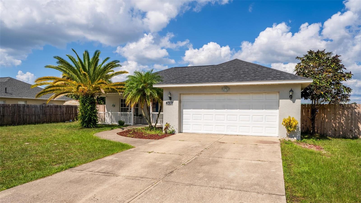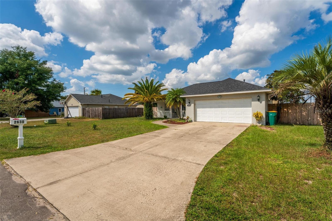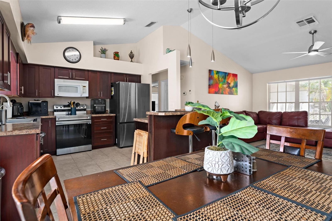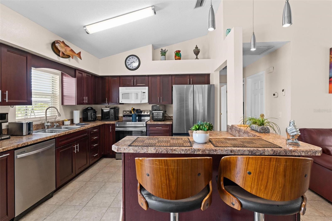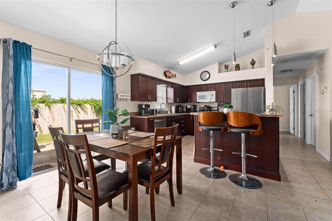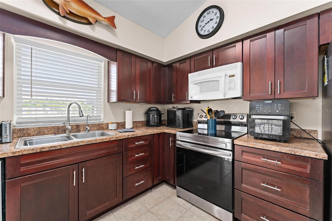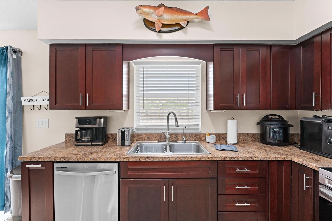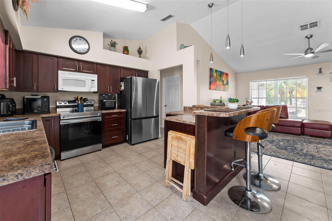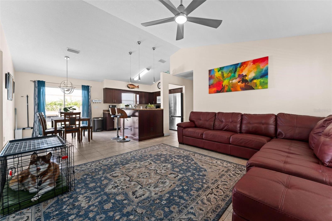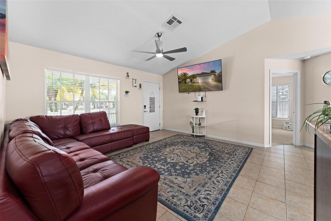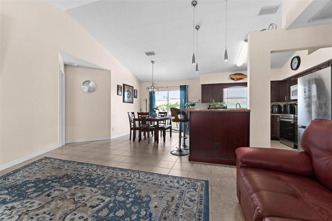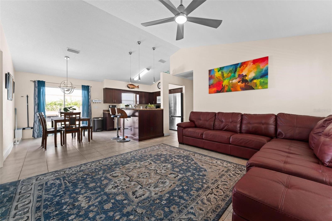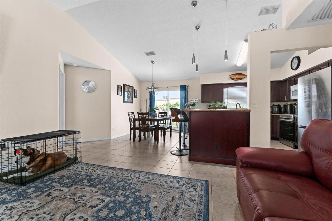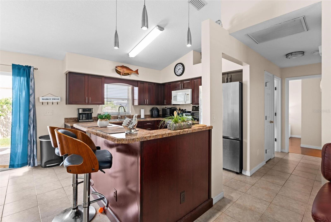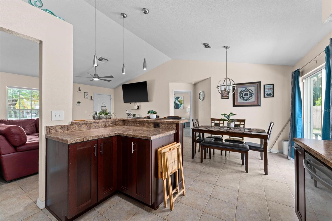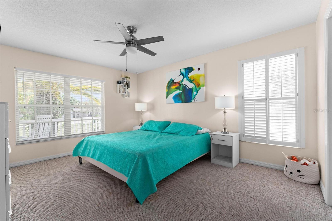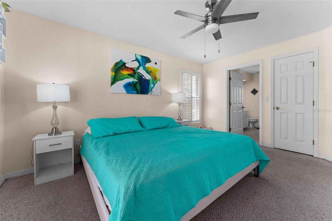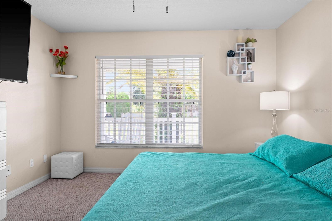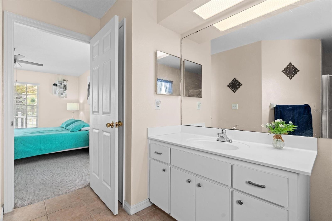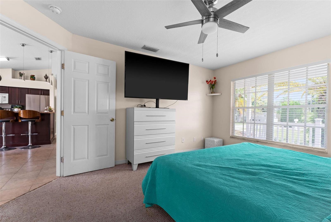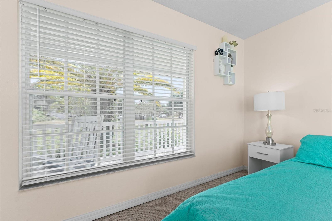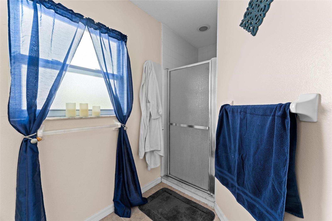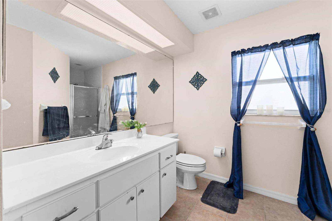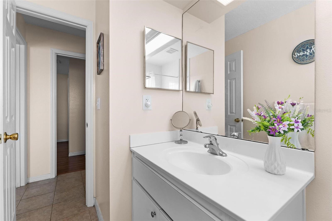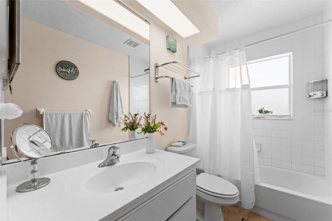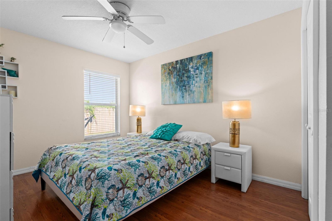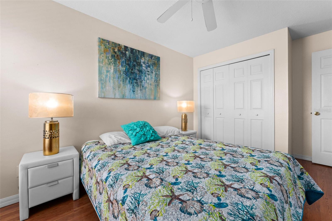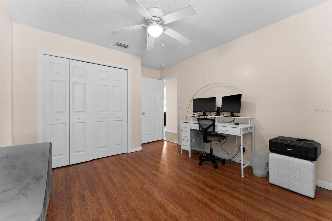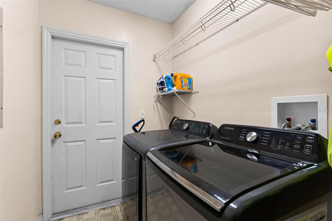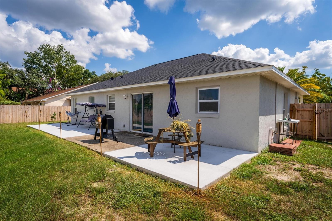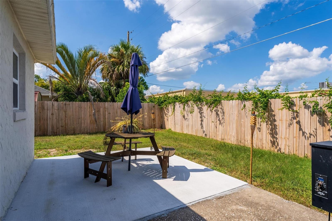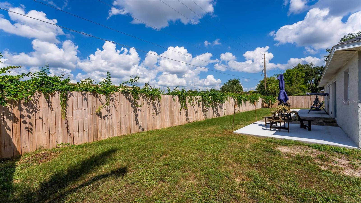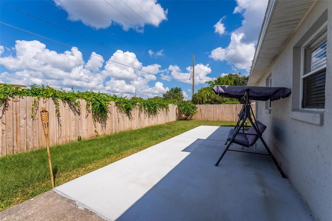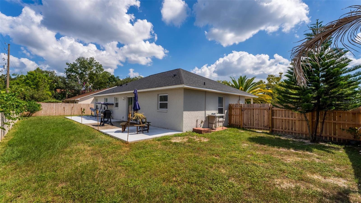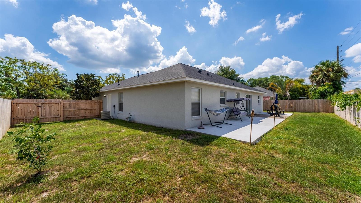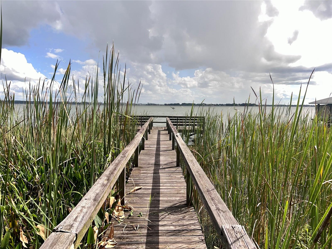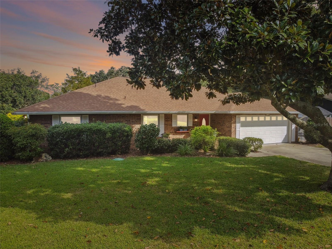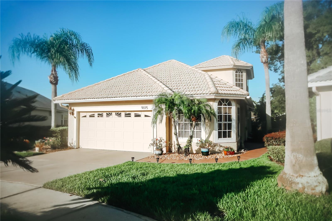2630 Mcdonald Terrace, MOUNT DORA, FL 32757
Property Photos
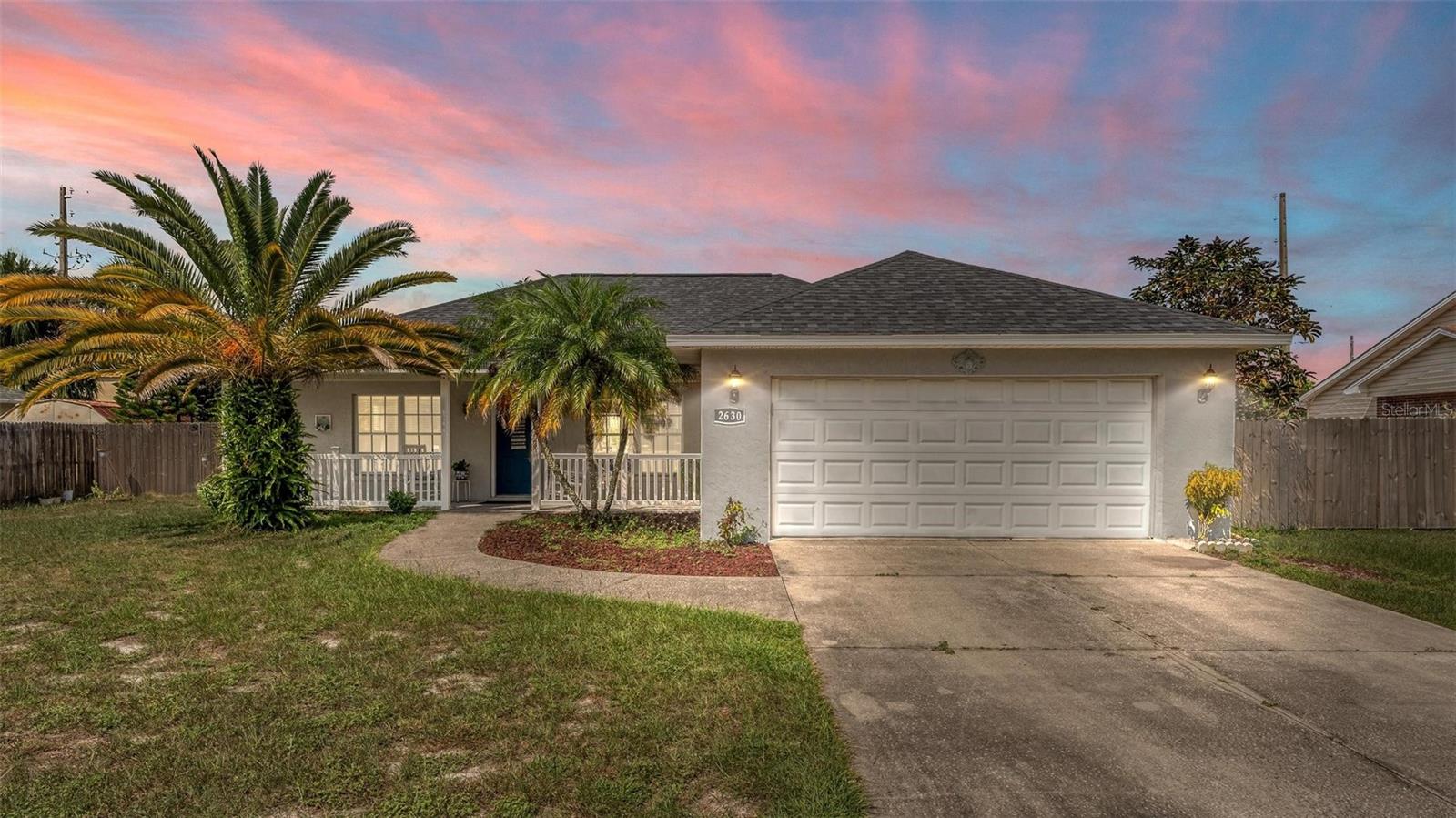
Would you like to sell your home before you purchase this one?
Priced at Only: $341,000
For more Information Call:
Address: 2630 Mcdonald Terrace, MOUNT DORA, FL 32757
Property Location and Similar Properties
- MLS#: G5087349 ( Residential )
- Street Address: 2630 Mcdonald Terrace
- Viewed: 4
- Price: $341,000
- Price sqft: $164
- Waterfront: No
- Year Built: 1998
- Bldg sqft: 2078
- Bedrooms: 3
- Total Baths: 2
- Full Baths: 2
- Garage / Parking Spaces: 2
- Days On Market: 88
- Additional Information
- Geolocation: 28.806 / -81.6719
- County: LAKE
- City: MOUNT DORA
- Zipcode: 32757
- Subdivision: Billingsleys Acres
- Elementary School: Triangle Elem
- Middle School: Mount Dora Middle
- High School: Mount Dora High
- Provided by: KRG
- Contact: Kacey Bradshaw
- 352-350-1896

- DMCA Notice
-
DescriptionWelcome to your tranquil lakeside retreat! This inviting 3 bedroom, 2 bathroom home is nestled in a peaceful neighborhood with access to the breathtaking Lake Dora. Located just minutes from historic downtown Mount Dora, you'll enjoy the perfect mix of serenity and convenience, with charming shops, great dining, and a vibrant arts scene close by. The home is full furnished and move in ready. It has been thoughtfully maintained, featuring a new shingle roof (2022), a new gas water heater (2023), new concrete pad add on in the backyard (2023) and a brand new privacy fence installed in early 2024. Inside, the open floor plan is filled with natural light, offering a bright and airy feel throughout. The spacious bedrooms provide plenty of room for relaxation, while the two well appointed bathrooms add to the ease of living. Outside, the property offers private access to Lake Dora, where you can launch a boat from the dock, enjoy fishing, or simply relax with stunning views and sunsets. Whether you're seeking a peaceful retreat or an active lifestyle, this home has it all. Dont miss your chance to own this slice of lakeside paradiseschedule your showing today!
Payment Calculator
- Principal & Interest -
- Property Tax $
- Home Insurance $
- HOA Fees $
- Monthly -
Features
Building and Construction
- Covered Spaces: 0.00
- Exterior Features: Awning(s), Sidewalk, Sliding Doors
- Flooring: Carpet, Ceramic Tile, Laminate, Wood
- Living Area: 1350.00
- Roof: Shingle
School Information
- High School: Mount Dora High
- Middle School: Mount Dora Middle
- School Elementary: Triangle Elem
Garage and Parking
- Garage Spaces: 2.00
Eco-Communities
- Water Source: Public
Utilities
- Carport Spaces: 0.00
- Cooling: Central Air
- Heating: Central
- Pets Allowed: Cats OK, Dogs OK
- Sewer: Septic Tank
- Utilities: Electricity Connected, Water Connected
Finance and Tax Information
- Home Owners Association Fee: 0.00
- Net Operating Income: 0.00
- Tax Year: 2023
Other Features
- Appliances: Cooktop, Dishwasher, Disposal, Dryer, Refrigerator, Washer
- Country: US
- Interior Features: Ceiling Fans(s), Eat-in Kitchen
- Legal Description: MOUNT DORA BILLINGSLEY'S ACRES LOT C PB 17 PG 15 ORB 5945 PG 918
- Levels: One
- Area Major: 32757 - Mount Dora
- Occupant Type: Owner
- Parcel Number: 25-19-26-0800-000-00C00
- Possession: Close of Escrow
- Zoning Code: R-3
Similar Properties
Nearby Subdivisions
0
000000
0001
0003
Bargrove Phase 2
Billingsleys Acres
Cottages On 11th
Country Club Mount Dora Ph 02
Country Club Mount Dora Ph 020
Country Club Of Mount Dora
Country Club Of Mount Dora Ph
Dora Manor
Dora Manor Sub
Dora Parc
Foothills Of Mount Dora
Golden Heights
Golden Heights First Add
Golden Heights Second Add
Golden Heights Third Add
Golden Isle
Greater Country Estates
Hacindas Bon Del Pinos
Hillside Estates
Holly Estates
Jamesons Replat Blk A
Lake Dora Pines
Lake Forest Sub
Lake Franklin Park
Lake Gertrude Estates
Lake Jem Villa
Lake Ola
Lake Ola Carlton Estates
Lakes Of Mount Dora
Lakes Of Mount Dora Ph 02
Lakes Of Mount Dora Ph 3b
Lakes Of Mount Dora Ph 3d
Lakes Of Mount Dora Phase 4a
Lakesmount Dora Ph 2
Lakesmount Dora Ph 3b
Lakesmount Dora Ph 3d
Lakesmount Dora Ph 4b
Lakesmount Dora Ph 5c
Lancaster At Loch Leven
Loch Leven
Loch Leven Ph 02
Martin Preserve C
Martins Preserve C
Mount Dora
Mount Dora Alta Vista
Mount Dora Belmont Sub
Mount Dora Chautauqua Overlook
Mount Dora Cobblehill Sub
Mount Dora Country Club Mount
Mount Dora Country Club Of Mou
Mount Dora Dickerman Sub
Mount Dora Donnelly Village
Mount Dora Dorset Mount Dora
Mount Dora Eudora Chase Sub
Mount Dora Forest Heights
Mount Dora Gardners
Mount Dora Grandview Gardens
Mount Dora Heights
Mount Dora Hidell Sub
Mount Dora Lancaster At Loch L
Mount Dora Loch Leven Ph 03 Lt
Mount Dora Loch Leven Ph 04 Lt
Mount Dora Loch Leven Ph 05
Mount Dora Mount Dora Heights
Mount Dora Mrs S D Shorts
Mount Dora Overlook At Mount D
Mount Dora Pinecrest
Mount Dora Pinecrest Sub
Mount Dora Proper
Mount Dora Rileys
Mt Dora Country Club Mt Dora P
Nccb
None
Oakes Sub
Oakfield At Mount Dora
Orange Lake Estates Sub
Seasons At Wekiva Ridge
Sloewood East
Stoneybrook Hills
Stoneybrook Hills 18
Stoneybrook Hills A
Sullivan Ranch
Sullivan Ranch Rep Sub
Sullivan Ranch Sub
Summerbrooke
Summerbrooke Ph 4
Summerviewwolf Crk Rdg Ph 2a
Summerviewwolf Crk Rdg Ph 2b
Sylvan Shores
Tangerine
Timberwalk
Timberwalk Phase 1
Tmberwalk
Vibrod Sub
Village Grove Un 1

- Samantha Archer, Broker
- Tropic Shores Realty
- Mobile: 727.534.9276
- samanthaarcherbroker@gmail.com


