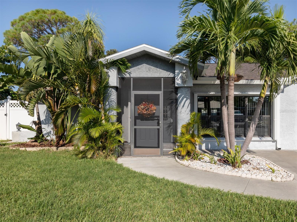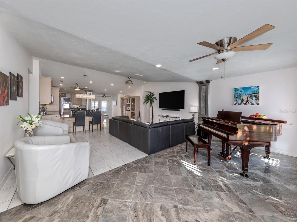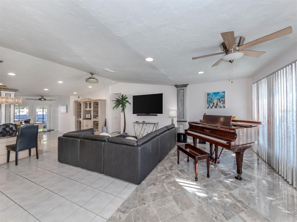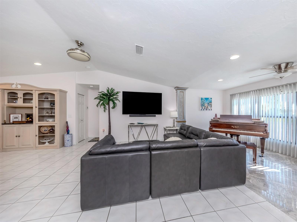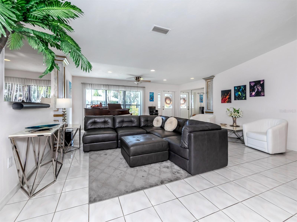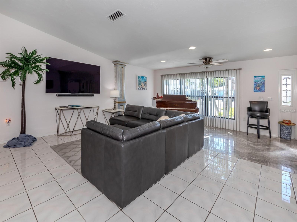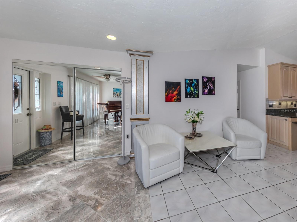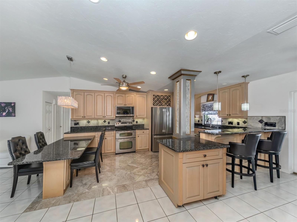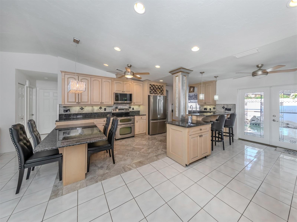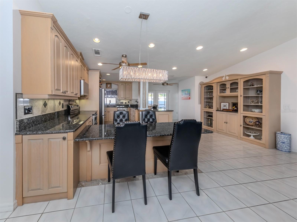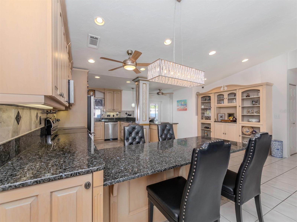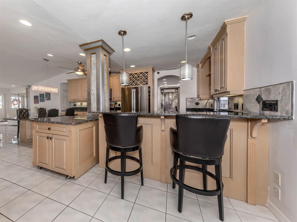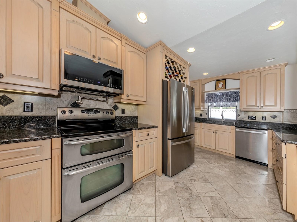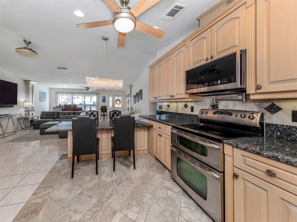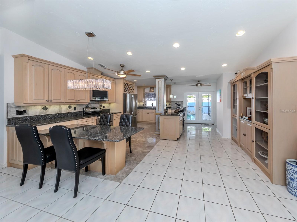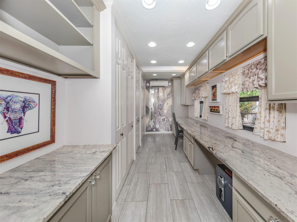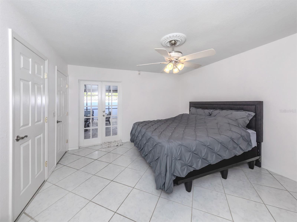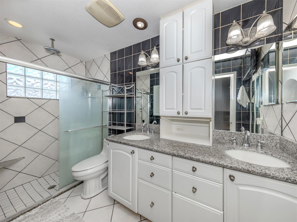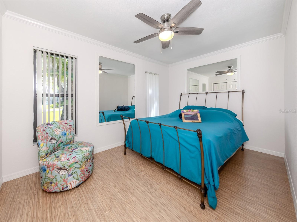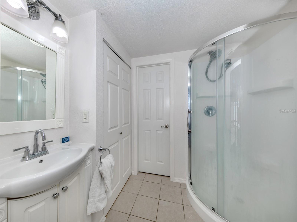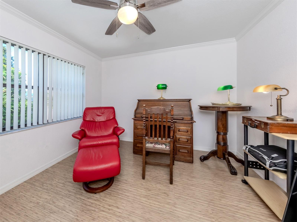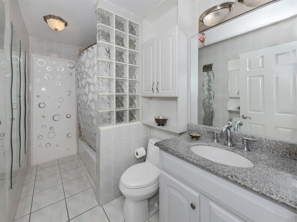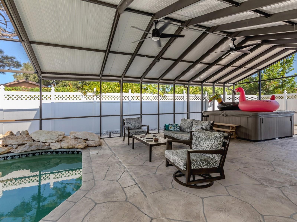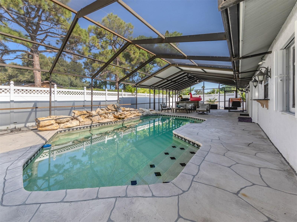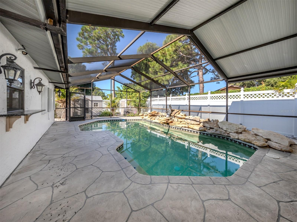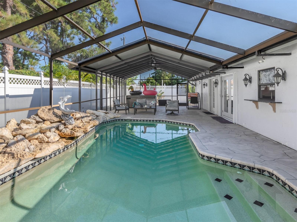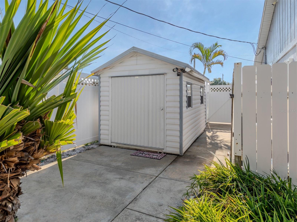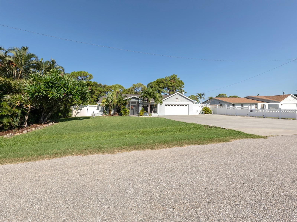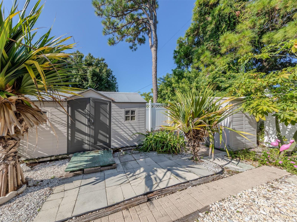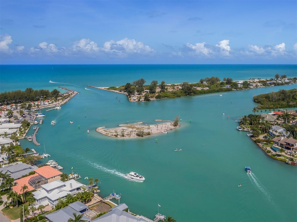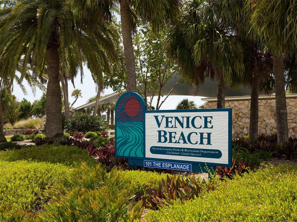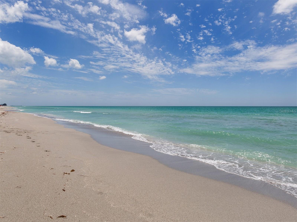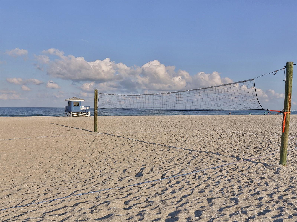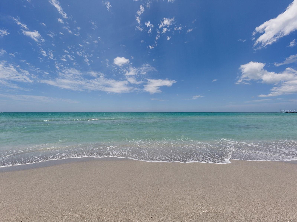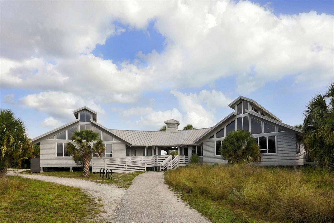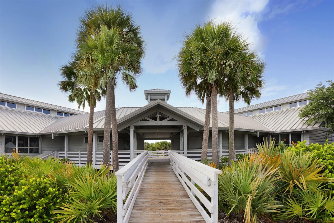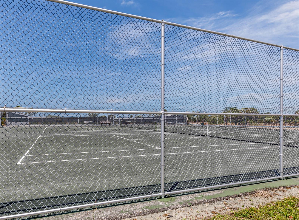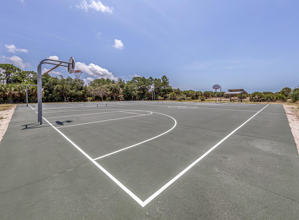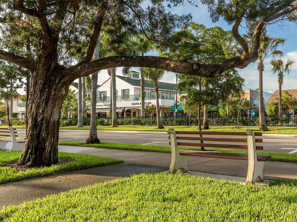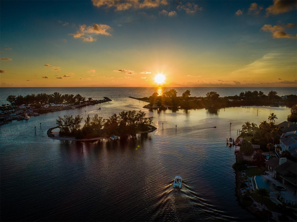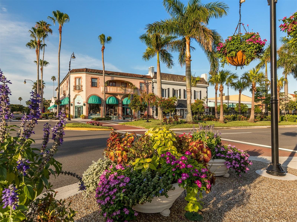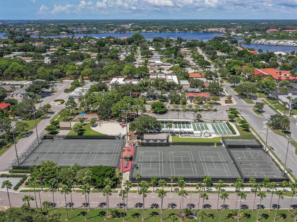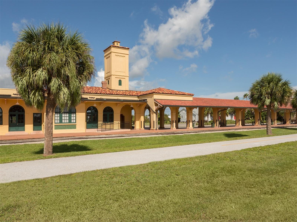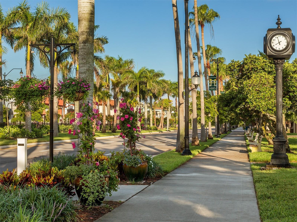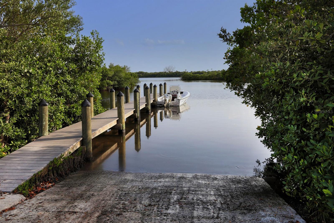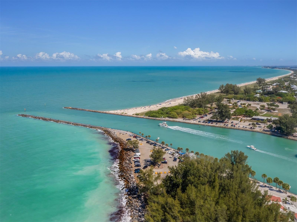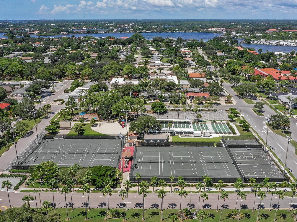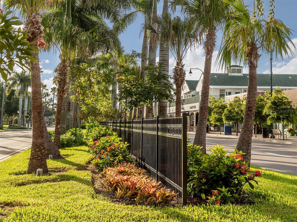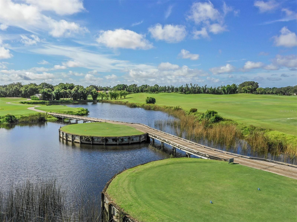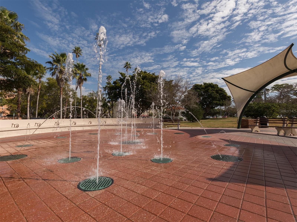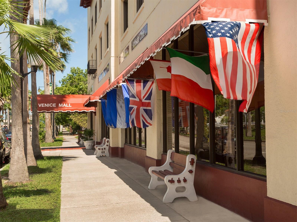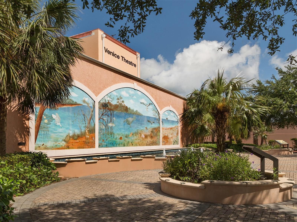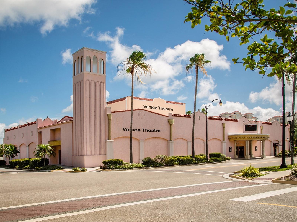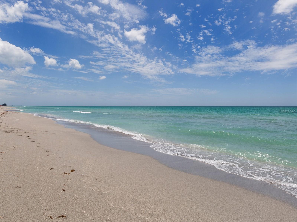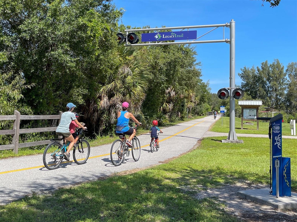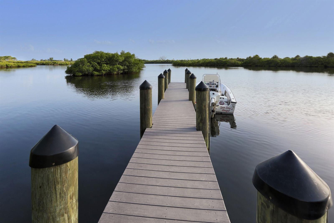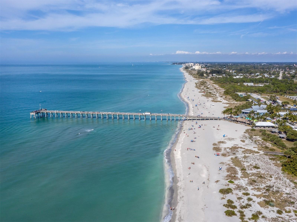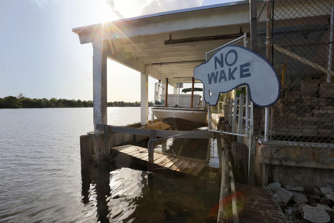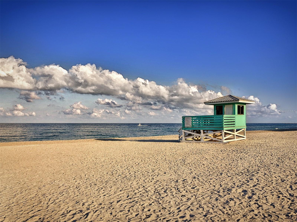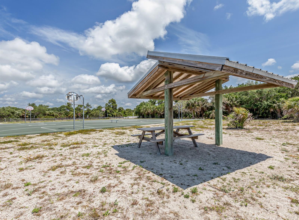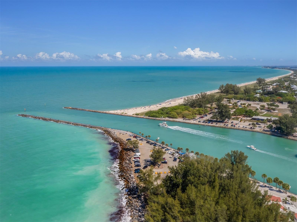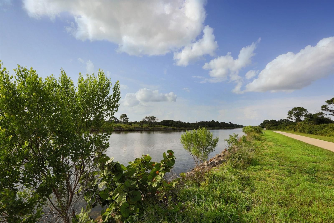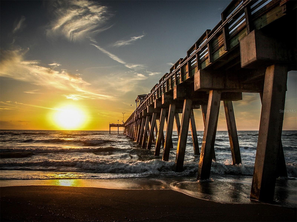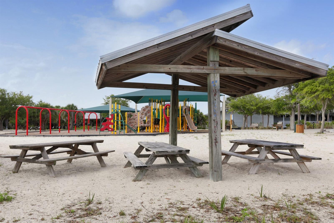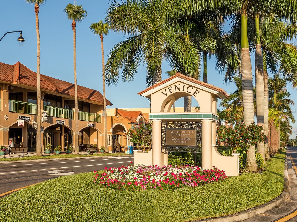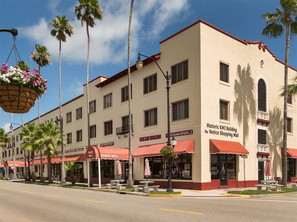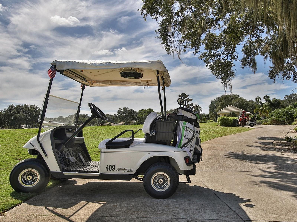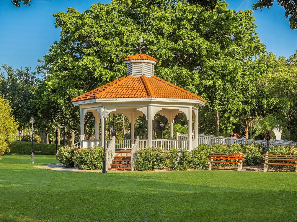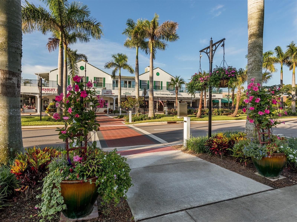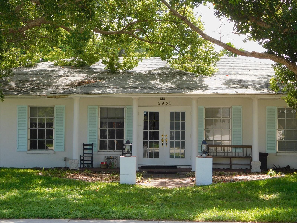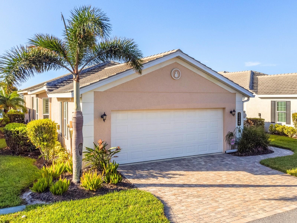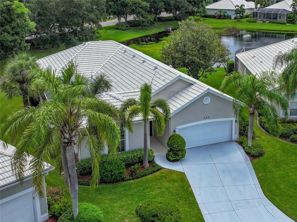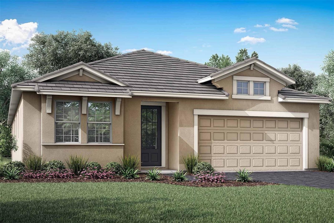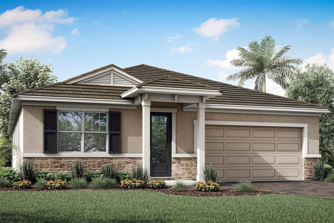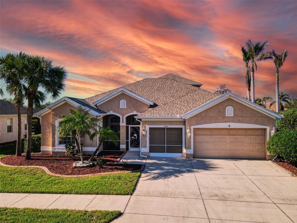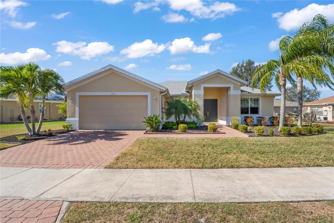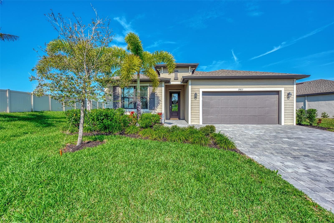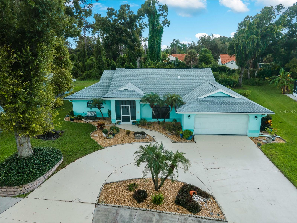1380 Piedmont Road, VENICE, FL 34293
Property Photos
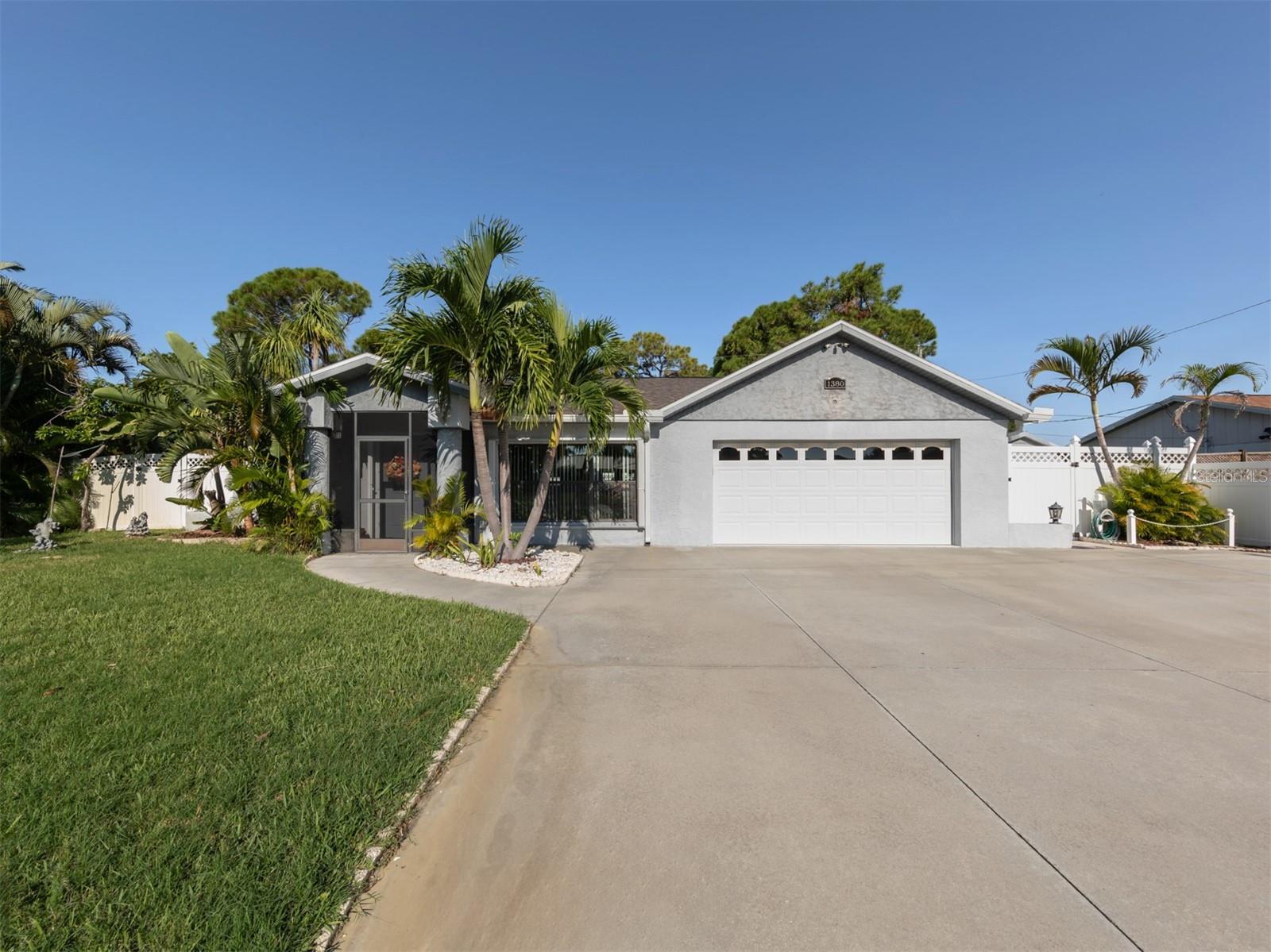
Would you like to sell your home before you purchase this one?
Priced at Only: $525,000
For more Information Call:
Address: 1380 Piedmont Road, VENICE, FL 34293
Property Location and Similar Properties
- MLS#: G5087484 ( Residential )
- Street Address: 1380 Piedmont Road
- Viewed: 5
- Price: $525,000
- Price sqft: $178
- Waterfront: No
- Year Built: 1986
- Bldg sqft: 2951
- Bedrooms: 3
- Total Baths: 3
- Full Baths: 3
- Garage / Parking Spaces: 2
- Days On Market: 87
- Additional Information
- Geolocation: 27.0538 / -82.4308
- County: SARASOTA
- City: VENICE
- Zipcode: 34293
- Subdivision: South Venice
- Elementary School: Taylor Ranch
- Middle School: Venice Area
- High School: Venice Senior
- Provided by: ENGEL & VOLKERS CLERMONT
- Contact: Trisha Browne
- 352-242-3939
- DMCA Notice
-
DescriptionWin Win Scenario Relocation deadline motivates Seller to close by year end 2024. Irresistibly reduced price gives incentive of New Homeowner to buy gorgeous turnkey home and claim homestead for 2025. Private pool home with lanai, large hot tub, and landscaped yard. 3 bedrooms, 3 full bathrooms, living area, kitchen, office, outdoor shower, 2 car garage, and 3 outdoor sheds. This amazing Florida home is your gateway to a luxurious lifestyle in Paradise. It facilitates ease of living, packaged in turnkey property for residents and holds high potential for investors seeking income from long term or seasonal rentals. Think about just moving in to enjoy. LOCATION! LOCATION! LOCATION! Walk to Shamrock Park. Cycle along Intracoastal Waterway. Minutes by car to Venice beaches and cultural attractions; a short drive to explore those of Sarasota, Tampa, or Ft. Myers. Easy access to airports and cruise ships. Proximity to excellent hospitals and medical care. Optional membership to South Venice Beach Ferry, South Venice Boat Ramp, South Venice Yacht Club, and/or South Venice Civic Association. Neither HOA rules, nor HOA fees, nor CDDs, nor Venice City taxes. From the moment you pull up to the curb you will feel right at home. The property sits on a 100 X 100 sq ft corner lot, with decorative lattice capped white vinyl privacy fence, 2 car garage, and huge driveway perfect for multiple cars and recreational vehicles. The screened front entry eases your step into the inviting large open style floor plan, where living space flows nicely into the dining area and kitchen. Stainless steel appliances, pot filler, breakfast bar, and wheeled relocatable island enrich the luxury of cathedral ceilings, decorator lighting, solid wood cabinetry, custom built ins, and granite counters. The generously sized dining island seats 8 and hides extra storage beneath its granite tabletop. The marvelous butler pantry and coffee station sit adjacent to the kitchen. The split floor plan punctuates privacy between the owner's suite and the guest wing. 2 full bathrooms, including a pool bath that leads out to the lanai, and large closets appoint the owner's suite set on the opposite side of the house from the guest wing, which features 2 bedrooms, plenty of closet space, and an updated full bathroom. This home features easy to maintain solid surface flooring (no carpets) to help you encounter a safe, comfortable, and gracious indoor outdoor poolside lifestyle for relaxation or entertaining. A boulder scape waterfall adorns the 30'16' and 6'deep pool generously enclosed within a 57'22' partially roofed fully screened lanai enriched by lighting, ceiling fans, and 6 person lounge seater water jet hot tub. Plus, 3 sheds can store tools and outdoor toys. The fully landscaped tropical yard grows St. Augustine grass nurtured by in ground scheduled irrigation and contracted pesticide systems. Most recent updates include new accordion hurricane shutters 2024, updated water treatment system 2023, new appliances, new roof 2022, full interior paint 2022, butler pantry mini split 2017, main A/C 2014, updated windows and doors. Schedule your private tour today. Bring All Offers!
Payment Calculator
- Principal & Interest -
- Property Tax $
- Home Insurance $
- HOA Fees $
- Monthly -
Features
Building and Construction
- Covered Spaces: 0.00
- Exterior Features: French Doors, Hurricane Shutters, Irrigation System, Outdoor Shower, Private Mailbox, Storage
- Fencing: Fenced, Vinyl
- Flooring: Tile, Vinyl
- Living Area: 1794.00
- Other Structures: Shed(s)
- Roof: Shingle
Property Information
- Property Condition: Completed
Land Information
- Lot Features: Corner Lot, Level, Oversized Lot, Paved
School Information
- High School: Venice Senior High
- Middle School: Venice Area Middle
- School Elementary: Taylor Ranch Elementary
Garage and Parking
- Garage Spaces: 2.00
- Open Parking Spaces: 0.00
- Parking Features: Driveway, Oversized
Eco-Communities
- Pool Features: Gunite, In Ground, Lighting, Screen Enclosure, Tile
- Water Source: Well
Utilities
- Carport Spaces: 0.00
- Cooling: Central Air, Mini-Split Unit(s)
- Heating: Central, Electric
- Pets Allowed: Yes
- Sewer: Septic Tank
- Utilities: BB/HS Internet Available, Cable Connected, Electricity Connected, Street Lights, Water Available
Finance and Tax Information
- Home Owners Association Fee: 0.00
- Insurance Expense: 0.00
- Net Operating Income: 0.00
- Other Expense: 0.00
- Tax Year: 2023
Other Features
- Appliances: Built-In Oven, Dishwasher, Dryer, Electric Water Heater, Exhaust Fan, Freezer, Ice Maker, Microwave, Range, Refrigerator, Washer, Water Filtration System
- Country: US
- Furnished: Turnkey
- Interior Features: Built-in Features, Cathedral Ceiling(s), Ceiling Fans(s), Crown Molding, Eat-in Kitchen, High Ceilings, Living Room/Dining Room Combo, Open Floorplan, Pest Guard System, Primary Bedroom Main Floor, Skylight(s), Smart Home, Solid Surface Counters, Solid Wood Cabinets, Split Bedroom, Stone Counters, Thermostat, Vaulted Ceiling(s), Walk-In Closet(s), Window Treatments
- Legal Description: LOTS 10596 10597 & S 1/2 OF LOT 10598 SOUTH VENICE UNIT 39
- Levels: One
- Area Major: 34293 - Venice
- Occupant Type: Owner
- Parcel Number: 0452050138
- Possession: Close of Escrow, Negotiable
- Style: Contemporary
- View: Pool
- Zoning Code: RSF3
Similar Properties
Nearby Subdivisions
0981 South Venice
3453 Everly At Wellen Park
8477 Courtyards At Plantation
Acreage
Antiguawellen Park
Antiguawellen Pk
Augusta Villas At Plan
Augusta Villas At Plantation
Augusta Villas At The Plantati
Bermuda Club East At Plantatio
Bermuda Club West At Plantatio
Brightmore At Wellen Park
Brightmorewellen Pk Phs 1a1c
Buckingham Meadows St Andrews
Cambridge Mews Of St Andrews
Circle Woods Of Venice 1
Circle Woods Of Venice 2
Cove Pointe
Everly
Everly At Wellen Park
Fairway Village Ph 2
Fairway Village Ph 3
Florida Tropical Homesites Li
Governors Green
Gran Paradiso
Gran Paradiso Ph 1
Gran Paradiso Ph 2
Gran Paradiso Ph 4c
Gran Paradiso Ph 8
Gran Paradiso Poa Villas Ii A
Gran Place
Grand Palm
Grand Palm Ph 1a
Grand Palm Ph 1a A
Grand Palm Ph 1aa
Grand Palm Ph 1b
Grand Palm Ph 1ca
Grand Palm Ph 1cb
Grand Palm Ph 2a A
Grand Palm Ph 2b
Grand Palm Ph 2c
Grand Palm Ph 3a
Grand Palm Ph 3a A
Grand Palm Ph 3a B
Grand Palm Ph 3aa
Grand Palm Ph 3b
Grand Palm Phase 1a
Grand Palm Phase 1b A
Grand Palm Phase 2b
Grand Palm Phase 3aa
Grand Palm Phases 2a D 2a E
Grassy Oaks
Gulf View Estates
Hampton Mews St Andrews East A
Harrington Lake
Heathers Two
Heron Lakes
Heron Shores
Hourglass Lake Estates
Hourglass Lakes Ph 1
Islandwalk
Islandwalk At The West Village
Islandwalk At West Villages
Islandwalk At West Villages Ph
Islandwalk West Village Ph 2a
Islandwalkthe West Village Ph
Islandwalkthe West Vlgs Ph 1e
Islandwalkthe West Vlgs Ph 3
Islandwalkthe West Vlgs Ph 5
Islandwalkthe West Vlgs Ph 7
Islandwalkthe West Vlgs Ph 8
Islandwalkwest Vlgs Ph 1a
Islandwalkwest Vlgs Ph 1ca
Islandwalkwest Vlgs Ph 3a 3
Islandwalkwest Vlgs Ph 4
Jacaranda C C Villas
Jacaranda Country Club West Vi
Jacaranda Heights
Japanese Gardens Mhp
Kenwood Glen 1 Of St Andrews E
Kenwood Glen 2 Of St. Andrews
Lake Geraldine
Lake Of The Woods
Lakes Of Jacaranda
Lakespur Wellen Park
Lakespurwellen Pk
Lynwood Glen
Meadow Run At Jacaranda
Myrtle Trace At Plan
Not Applicable
Oasis
Oasiswest Vlgs Ph 1
Oasiswest Vlgs Ph 2
Palmera At Wellen Park
Pennington Place
Plamore Sub
Plantation Lakes
Plantation The
Plantation Woods
Preservewest Vlgs Ph 1
Preservewest Vlgs Ph 2
Quail Lake
Saint George
Solstice
Solstice At Wellen Park
Solstice Ph 1
Solstice Ph One
South Venice
Southwood
Southwood Sec A
Southwood Sec B
Southwood Sec C
Southwood Sec D
St Andrews Park At Plantation
St Andrews Park Plantation
St Andrews Park Terraces Villa
Stonecastle At Southwood Ph 01
Sunset Beach
Sunstone At Wellen Park
Sunstone Lakeside At Wellen Pa
Sunstone Village F5 Ph 1a 1b
Tarpon Point
Terrace Villas Of St Andrews P
The Lakes Of Jacaranda
The Plantation
Tortuga
Tropical Homesites Little Fa
Venetia
Venetia Ph 1a
Venetia Ph 1b
Venetia Ph 2
Venetia Ph 3
Venetia Ph 4
Venetia Ph 5
Venice East
Venice East 3rd Add
Venice East 5th Add
Venice East Sec 1
Venice East Sec 1 1st Add
Venice East Sec 1 2nd Add
Venice Gardens
Venice Gardens Sec 3
Venice Groves
Ventura Village
Villa Nova Ph 16
Villas 2 St Andrews Park At P
Villas Of Somerset
Wellen Park Golf Country Club
Wellen Pk Golf Country Club
Wexford On The Green Ph 1
Whitestone At Southwood Ph 03
Willow Springs
Woodmere Lakes
Wysteria
Wysteria Wellen Park Village
Wysteria Wellen Park Village F
Wysteriawellen Park
Wysteriawellen Park Village F4

- Samantha Archer, Broker
- Tropic Shores Realty
- Mobile: 727.534.9276
- samanthaarcherbroker@gmail.com


