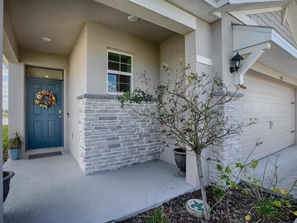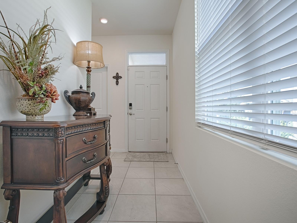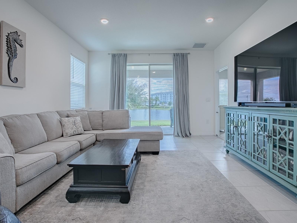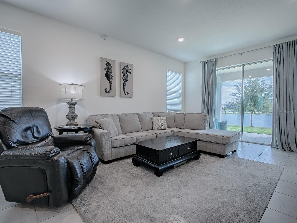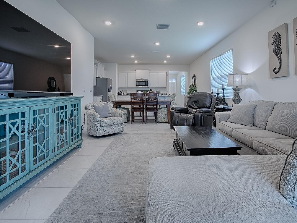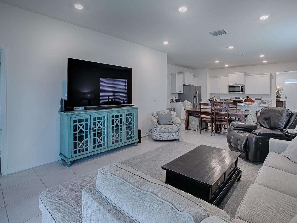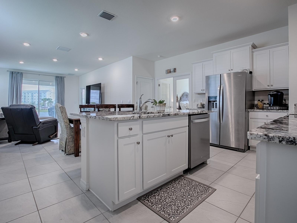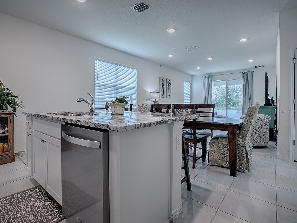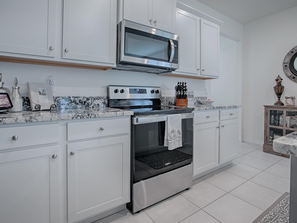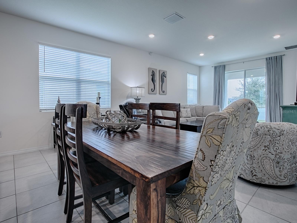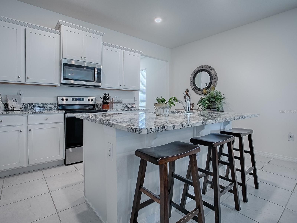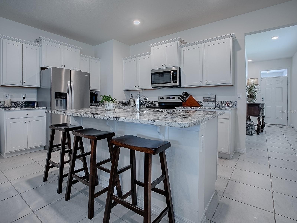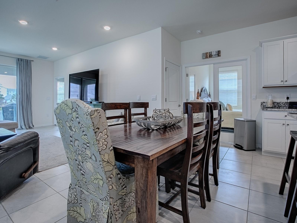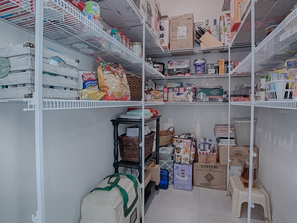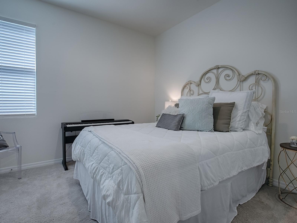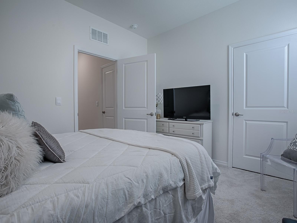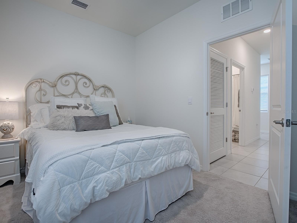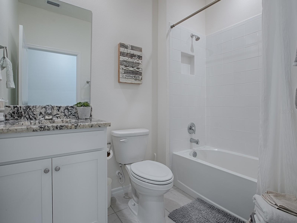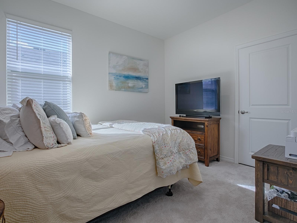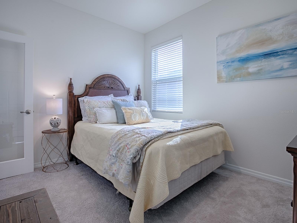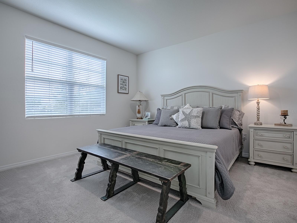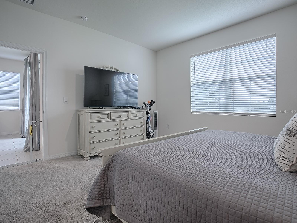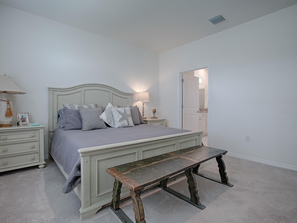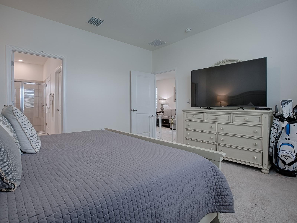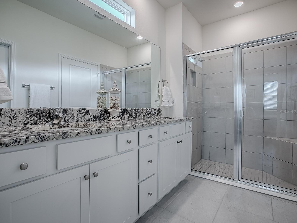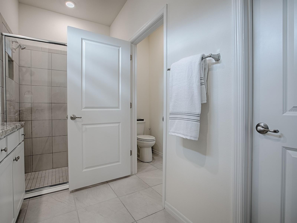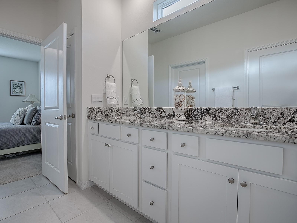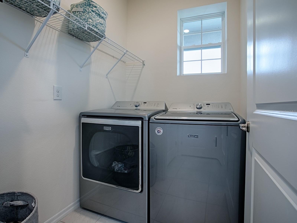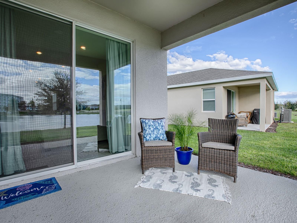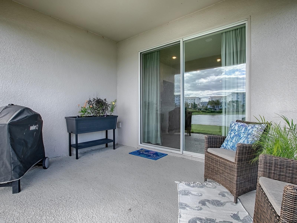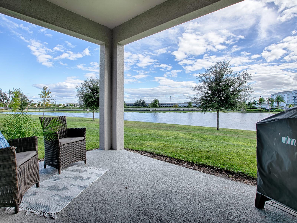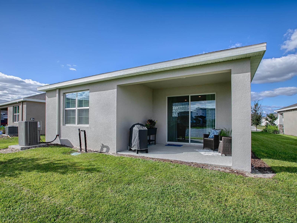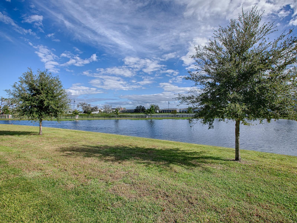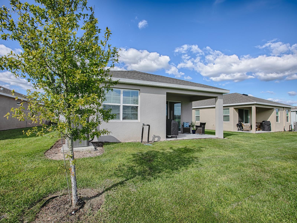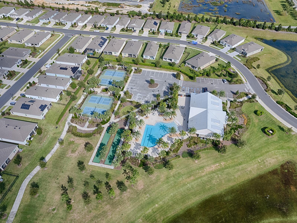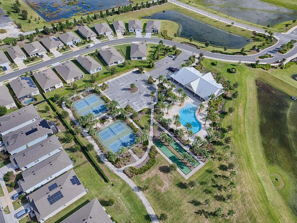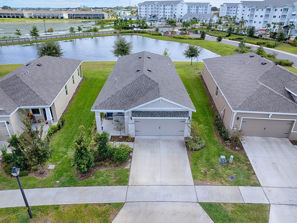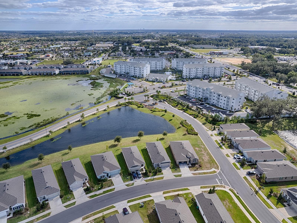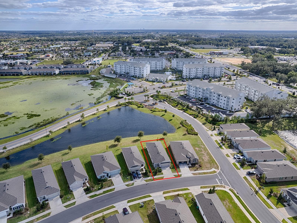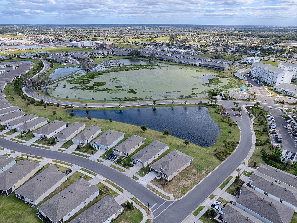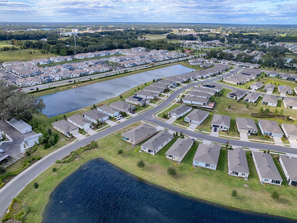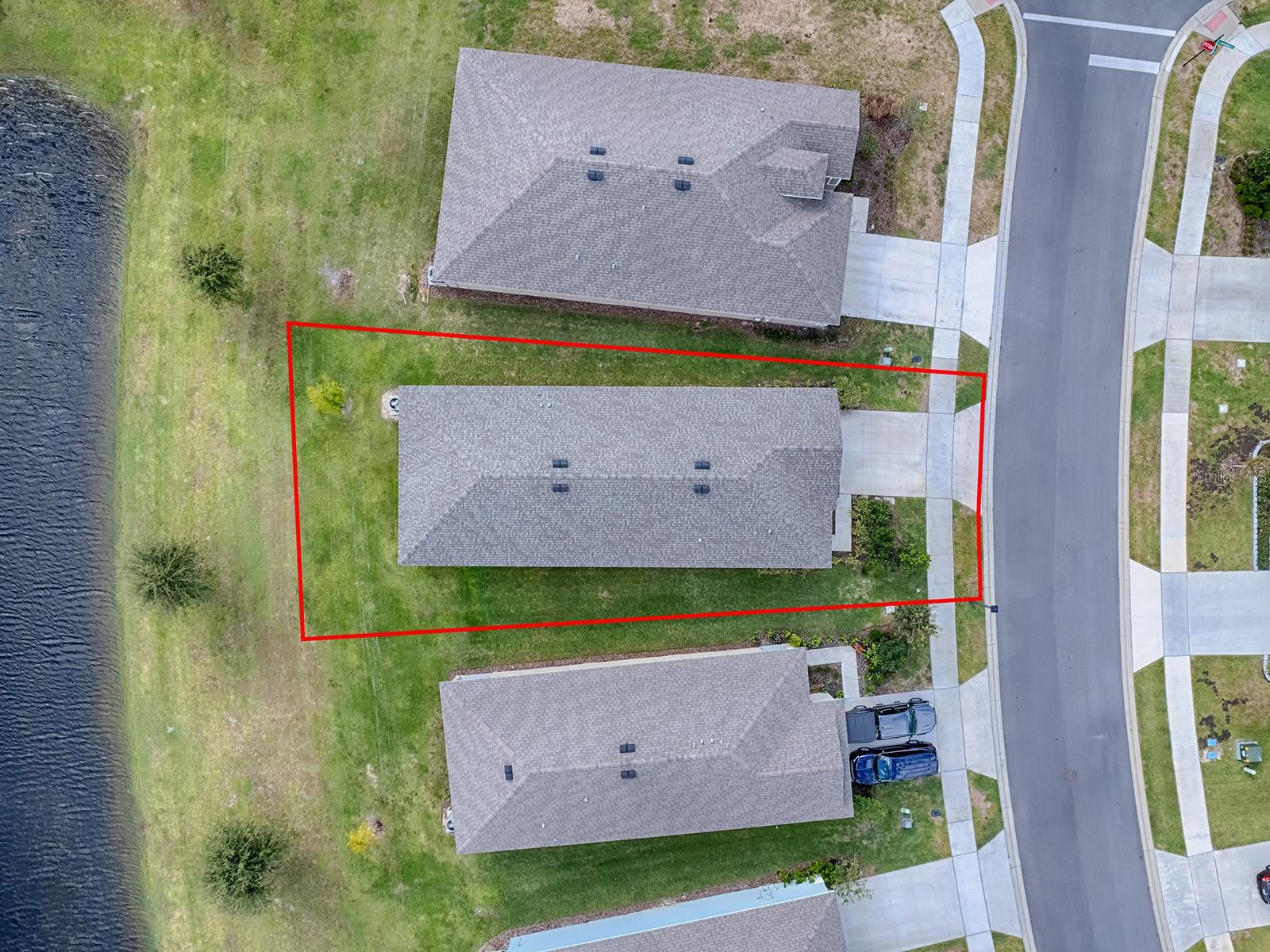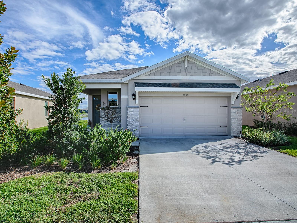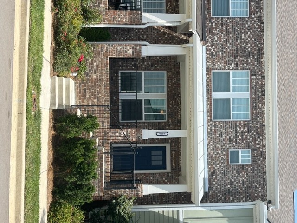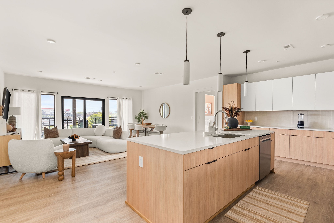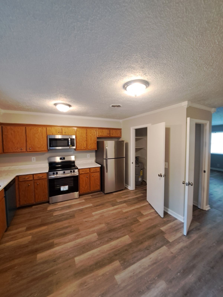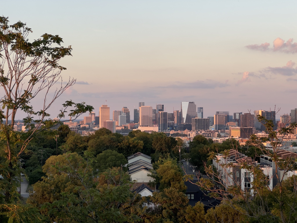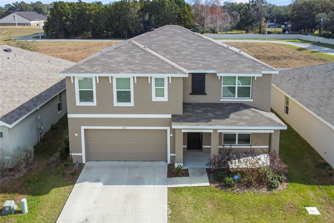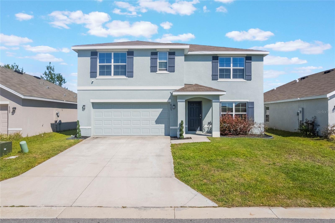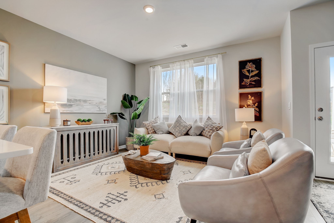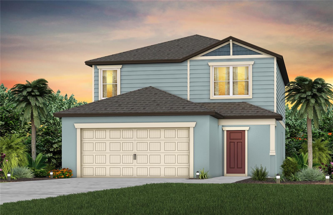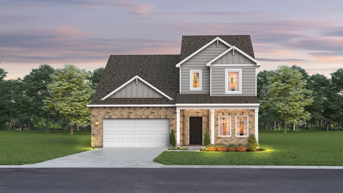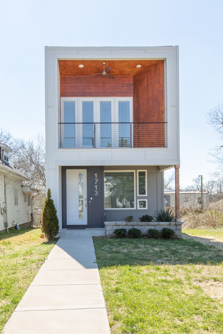5035 Stokes Way, WILDWOOD, FL 34785
Property Photos
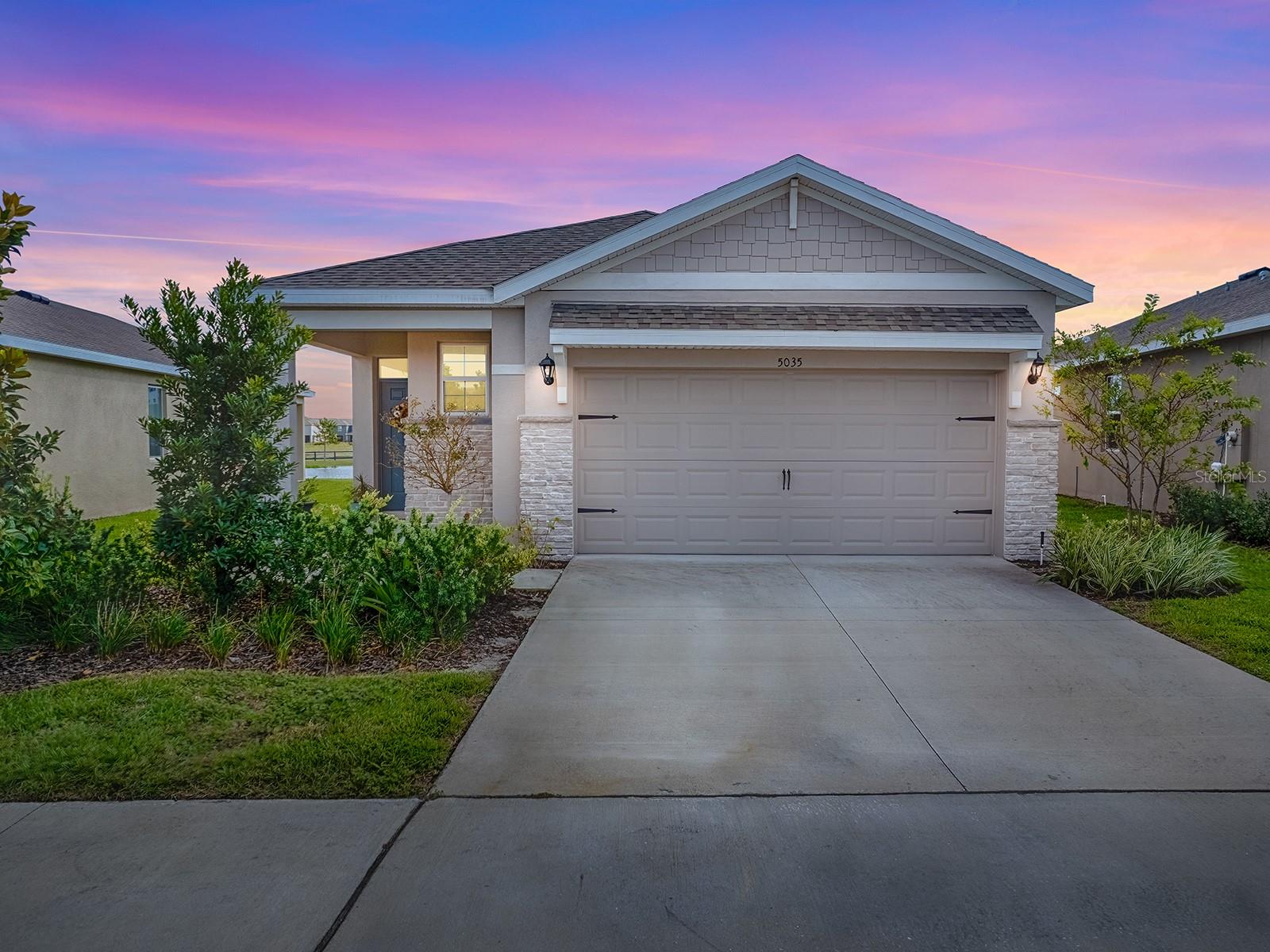
Would you like to sell your home before you purchase this one?
Priced at Only: $325,000
For more Information Call:
Address: 5035 Stokes Way, WILDWOOD, FL 34785
Property Location and Similar Properties






- MLS#: G5088111 ( Residential )
- Street Address: 5035 Stokes Way
- Viewed: 67
- Price: $325,000
- Price sqft: $177
- Waterfront: No
- Year Built: 2023
- Bldg sqft: 1838
- Bedrooms: 3
- Total Baths: 2
- Full Baths: 2
- Garage / Parking Spaces: 2
- Days On Market: 160
- Additional Information
- Geolocation: 28.8696 / -82.0187
- County: SUMTER
- City: WILDWOOD
- Zipcode: 34785
- Subdivision: Beaumont Ph 2 3
- Elementary School: Wildwood
- Middle School: Wildwood
- High School: Wildwood
- Provided by: NEXTHOME SALLY LOVE REAL ESTATE
- Contact: Todd Basso
- 352-399-2010

- DMCA Notice
Description
Location, location, location in more than just one way! This house is nestled in a quiet neighborhood just off cr466a by publix, winn dixie, banks, lowe's, home depot, over 20 restaurants and this fall, a target will be opening. Stunning 3/2 jennings designer in the family neighborhood of beaumont north in wildwood. Beautiful curb appeal. The 8 foot tinted sliding glass doors lead to a water view in back of house. Countertops are granite with a large inland that is open to the living area. The open style kitchen with walk in pantry. Both bathrooms have granite counter tops. With master bath having a walk in shower. This is a smart home with adt security system. This is just about as close to perfection as you can get!! Beaumont north is a gated community with an affordable hoa. The cdd amenities include a gorgeous, walk in pool, clubhouse, bocce, fitness center, pickleball, clubs; your hoa dues include tv/internet, low maintenance lawn and pest service, tree/shrub care, annual mulching. And this location is fabulous located close to the villages, golfing, schools, shopping, restaurants, and easy access to major transportation thoroughfares. View hours mon thur after 5:30pm, fri after 1:30pm and weekends. This is a beautiful and welcoming home just waiting for you!
Description
Location, location, location in more than just one way! This house is nestled in a quiet neighborhood just off cr466a by publix, winn dixie, banks, lowe's, home depot, over 20 restaurants and this fall, a target will be opening. Stunning 3/2 jennings designer in the family neighborhood of beaumont north in wildwood. Beautiful curb appeal. The 8 foot tinted sliding glass doors lead to a water view in back of house. Countertops are granite with a large inland that is open to the living area. The open style kitchen with walk in pantry. Both bathrooms have granite counter tops. With master bath having a walk in shower. This is a smart home with adt security system. This is just about as close to perfection as you can get!! Beaumont north is a gated community with an affordable hoa. The cdd amenities include a gorgeous, walk in pool, clubhouse, bocce, fitness center, pickleball, clubs; your hoa dues include tv/internet, low maintenance lawn and pest service, tree/shrub care, annual mulching. And this location is fabulous located close to the villages, golfing, schools, shopping, restaurants, and easy access to major transportation thoroughfares. View hours mon thur after 5:30pm, fri after 1:30pm and weekends. This is a beautiful and welcoming home just waiting for you!
Payment Calculator
- Principal & Interest -
- Property Tax $
- Home Insurance $
- HOA Fees $
- Monthly -
For a Fast & FREE Mortgage Pre-Approval Apply Now
Apply Now
 Apply Now
Apply NowFeatures
Building and Construction
- Covered Spaces: 0.00
- Exterior Features: Irrigation System, Sliding Doors
- Flooring: Carpet, Ceramic Tile
- Living Area: 1614.00
- Roof: Shingle
School Information
- High School: Wildwood High
- Middle School: Wildwood Middle
- School Elementary: Wildwood Elementary
Garage and Parking
- Garage Spaces: 2.00
- Open Parking Spaces: 0.00
Eco-Communities
- Water Source: Public
Utilities
- Carport Spaces: 0.00
- Cooling: Central Air
- Heating: Electric, Heat Pump
- Pets Allowed: Yes
- Sewer: Public Sewer
- Utilities: BB/HS Internet Available, Cable Connected, Electricity Connected, Public, Sewer Connected, Street Lights, Water Connected
Amenities
- Association Amenities: Clubhouse, Fitness Center, Gated, Pickleball Court(s)
Finance and Tax Information
- Home Owners Association Fee Includes: Cable TV, Common Area Taxes, Pool, Internet, Maintenance Grounds, Management, Pest Control, Recreational Facilities
- Home Owners Association Fee: 402.00
- Insurance Expense: 0.00
- Net Operating Income: 0.00
- Other Expense: 0.00
- Tax Year: 2023
Other Features
- Appliances: Disposal, Electric Water Heater, Microwave, Range, Range Hood, Refrigerator
- Association Name: Tammy Collins
- Association Phone: 866-473-2573
- Country: US
- Interior Features: Open Floorplan, Smart Home, Stone Counters, Window Treatments
- Legal Description: LOT 419 BEAUMONT PHASE 2 & 3 PB 19 PGS 45-45F
- Levels: One
- Area Major: 34785 - Wildwood
- Occupant Type: Owner
- Parcel Number: G04R419
- View: Water
- Views: 67
- Zoning Code: R1
Similar Properties
Nearby Subdivisions
Beaumont
Beaumont Ph 1
Beaumont Ph 2 3
Beaumont Phase 2 3
Bridges
Fairwaysrolling Hills 01
Fairwaysrolling Hills Add 01
Fox Hollow
Highfield At Twisted Oaks
Highland View
Not In Hernando
Not On List
Oak Hill Sub
Orange Home 02
Pepper Tree Village
Piedmont Point
Triumph South Ph 1
Triumph South Phase 1
Twisted Oaks
Wildwood
Wildwood Park
Contact Info

- Samantha Archer, Broker
- Tropic Shores Realty
- Mobile: 727.534.9276
- samanthaarcherbroker@gmail.com



