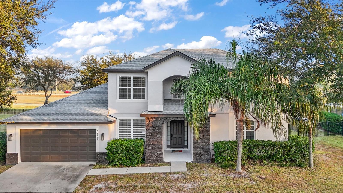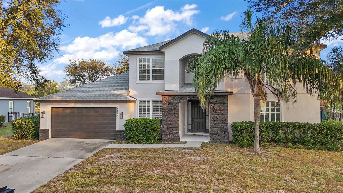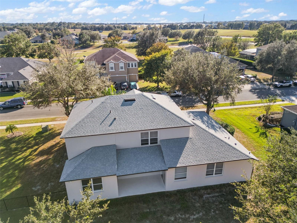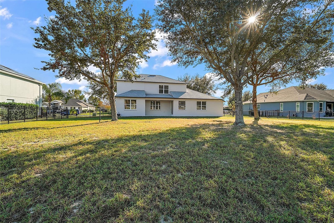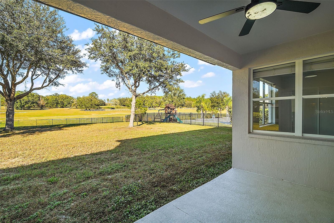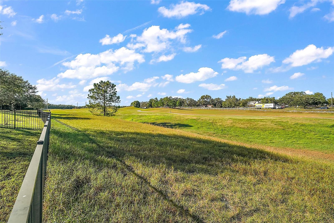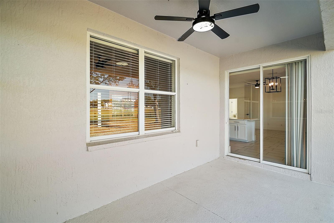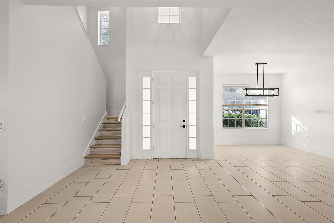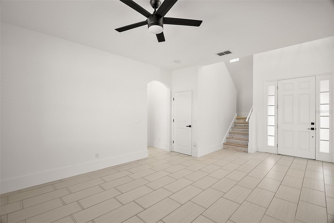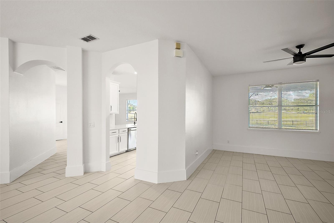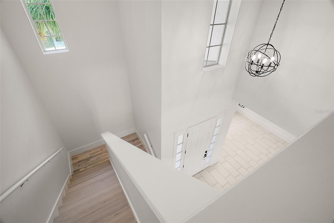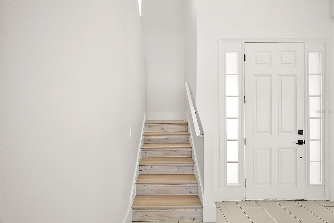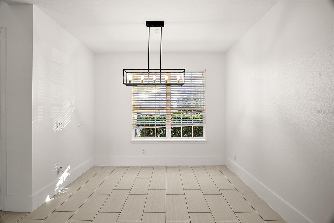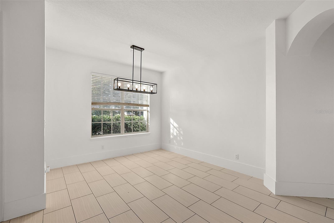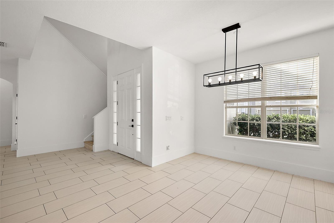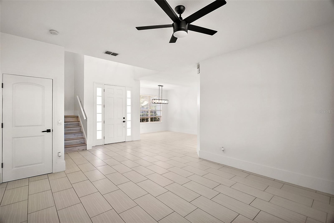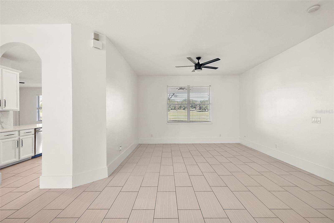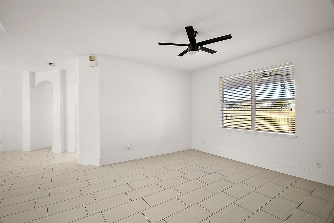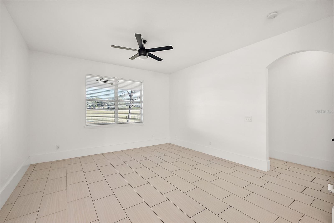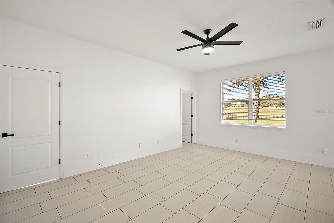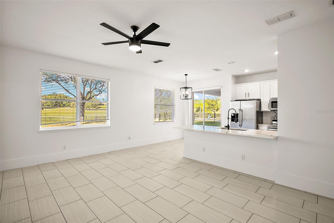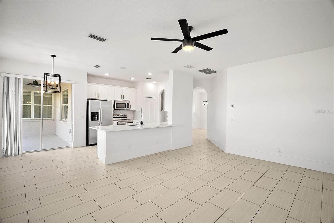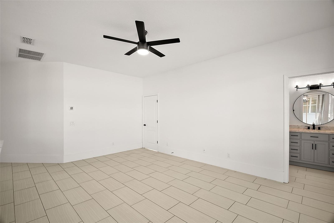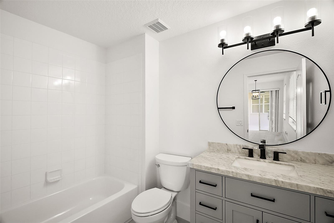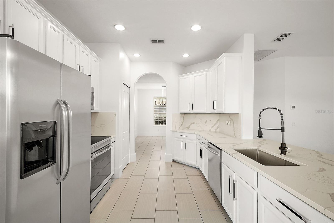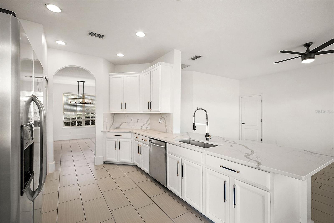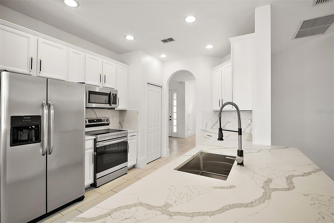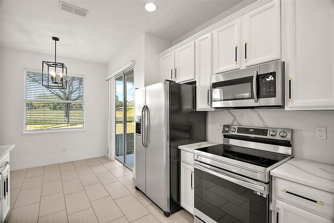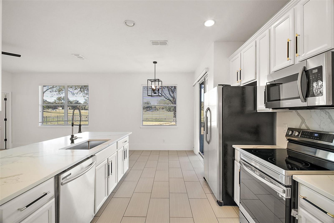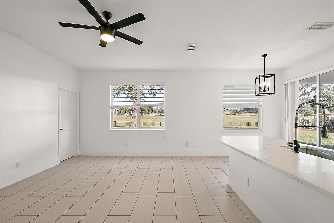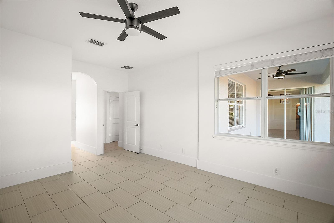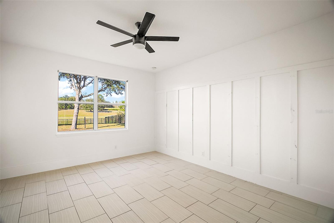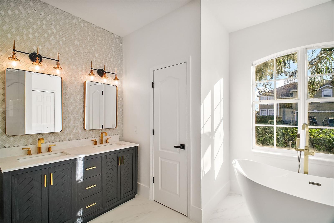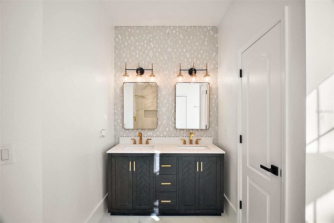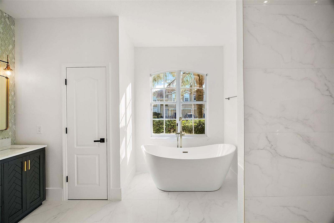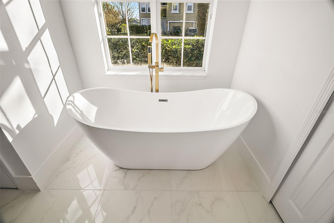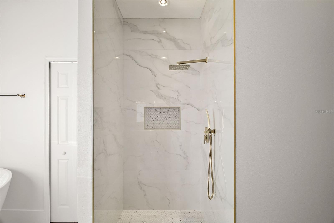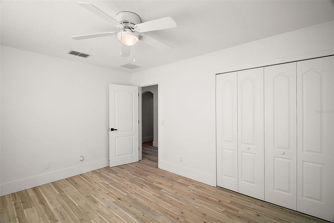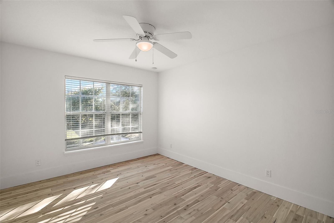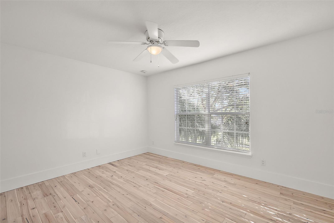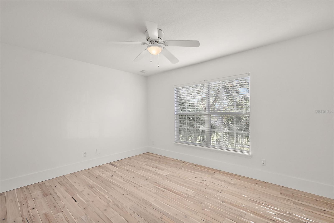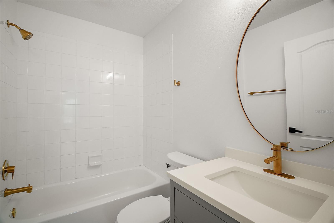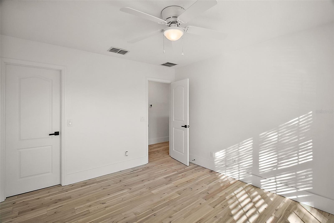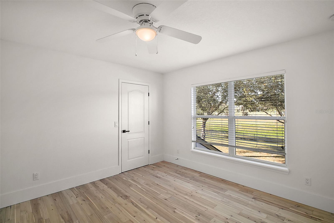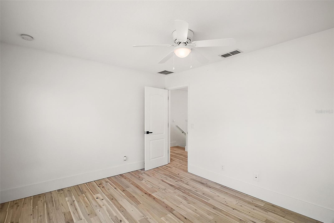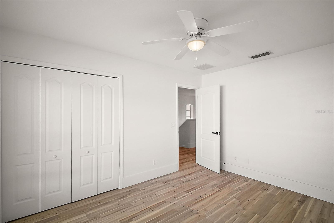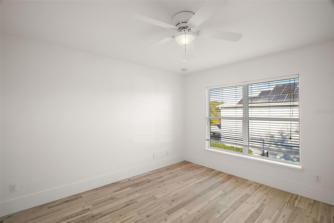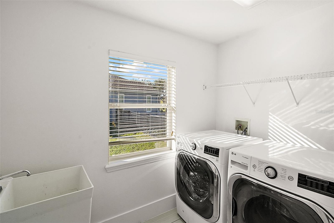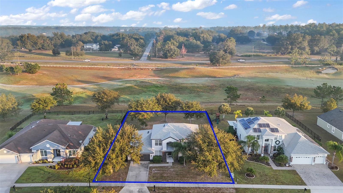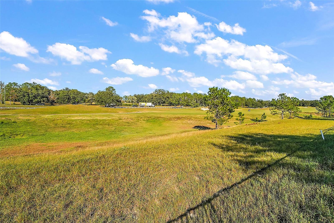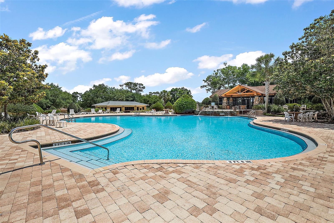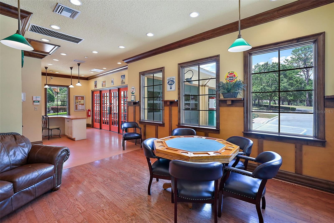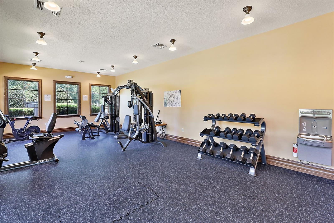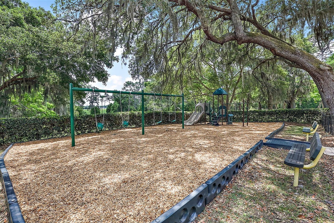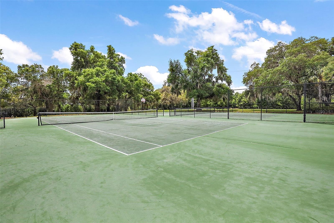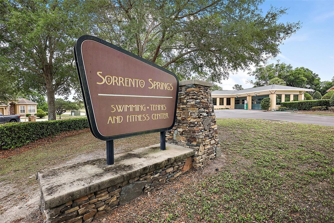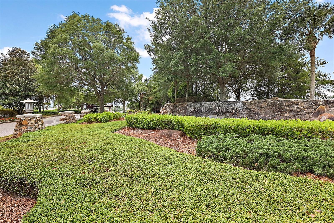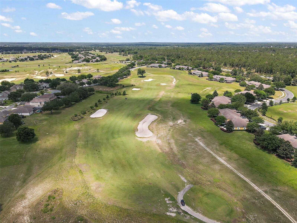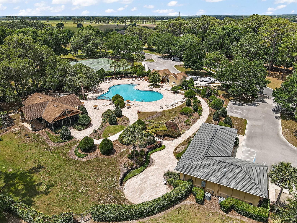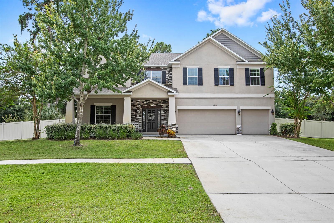23503 Valderama Lane, SORRENTO, FL 32776
Property Photos
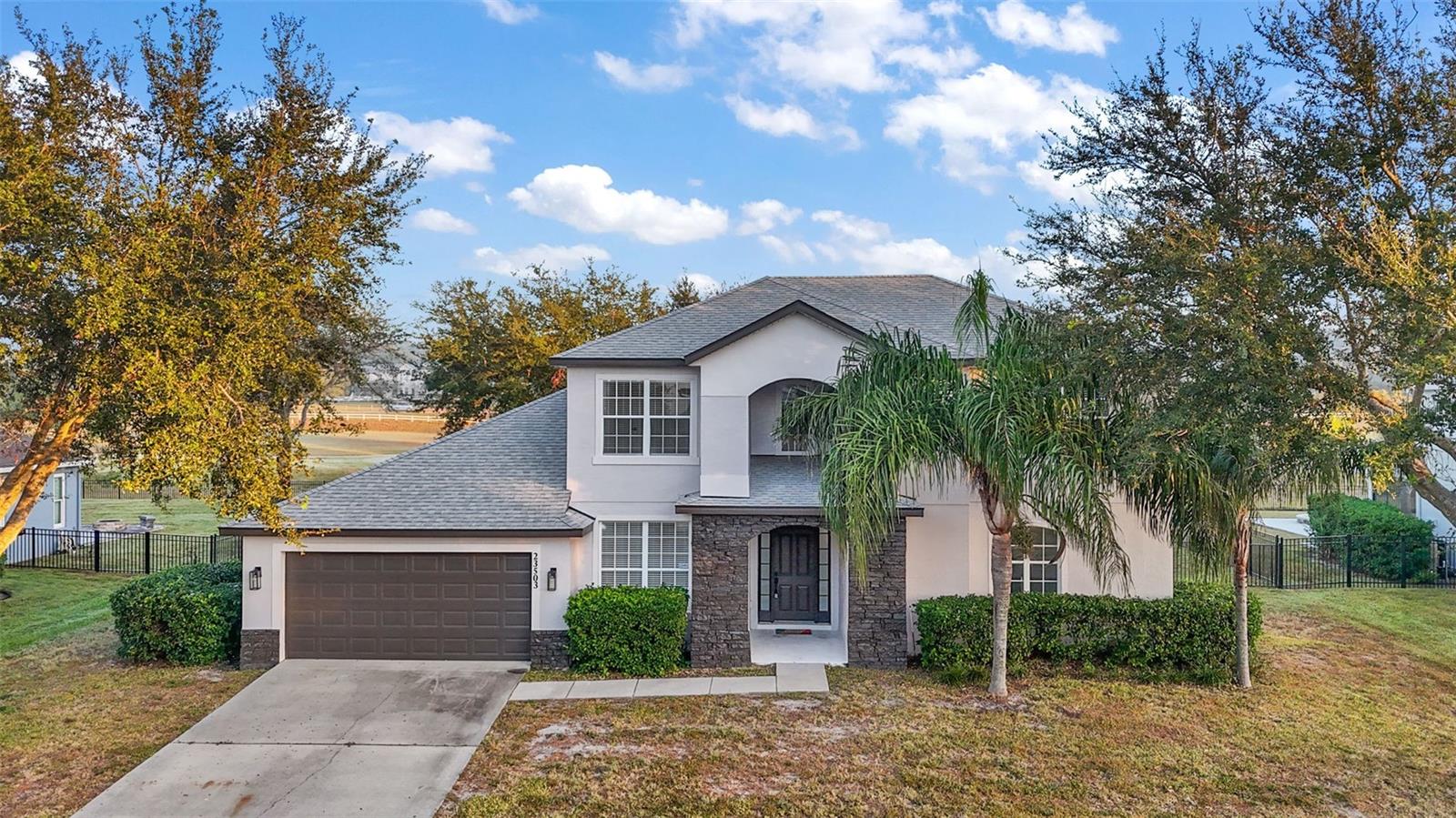
Would you like to sell your home before you purchase this one?
Priced at Only: $525,000
For more Information Call:
Address: 23503 Valderama Lane, SORRENTO, FL 32776
Property Location and Similar Properties
- MLS#: G5089680 ( Residential )
- Street Address: 23503 Valderama Lane
- Viewed: 4
- Price: $525,000
- Price sqft: $186
- Waterfront: No
- Year Built: 2006
- Bldg sqft: 2828
- Bedrooms: 5
- Total Baths: 4
- Full Baths: 3
- 1/2 Baths: 1
- Garage / Parking Spaces: 2
- Days On Market: 21
- Additional Information
- Geolocation: 28.8498 / -81.5663
- County: LAKE
- City: SORRENTO
- Zipcode: 32776
- Subdivision: Sorrento Springshills
- Elementary School: Sorrento Elementary
- Middle School: Mount Dora Middle
- High School: Mount Dora High
- Provided by: ERA GRIZZARD REAL ESTATE
- Contact: Loretta C. Maimone
- 352-735-4433

- DMCA Notice
-
DescriptionHigh end renovated 5 bedroom 3 bath golf course frontage home in gated sorrento springs community. Welcome home to this well established community offering tranquil tree lined streets, community events, and a short drive to every amenity for shopping, dining, entertainment, lakes, parks, schools, medical facilities, and more. Arrive at your new residence to find this attractive 3,443 sf home on an oversized. 37 acre lot graced with mature trees and a fully fenced in backyard with pristine views of the 18th tee box on eagle dunes golf course. Impressive! Outside, you may notice the recently painted exterior (2024) and the recently replaced roof (2023), bringing you peace of mind and keeping dollars in your pocket. The stacked stone covered front entry beckons you inside to find a light infused interior with high ceilings, wide baseboards, arched doorways, freshly painted walls in soothing neutral tones, easy to care for tile flooring downstairs, and 2 a/c units replaced in 2017. The thoughtfully designed floor plan includes downstairs entertainment and relaxation zones, including a first level primary bedroom suite. The front living and dining areas are open to each other, creating an excellent flow for entertaining and hosting family and friend gatherings. Step through to the kitchen and family room area, which is the heart of this wonderful home. The kitchen is as beautiful as it is functional. Gorgeous quartz countertops and backsplash are stunning! Striking and modern, paired perfectly with classic white cabinetry dressed with modern pulls. Completely upgraded stainless appliances, including a stainless sink with a pot filler faucet, will become much appreciated conveniences as you flex your culinary skills. The closet pantry provides additional storage space, and the peninsula breakfast bar and breakfast nook create multiple dining/serving options. The adjoining family room is the ideal gathering place for family game/movie night. The very private primary suite allows you to create your ideal relaxing retreat. Large windows on two walls provide natural light and golf course views, while the accent wall is finished with custom wainscotting. Step into the spa worthy en suite to find a walk in closet, dual quartz sink vanity atop custom wood cabinetry set against a glamorous tiled wall with modern gold framed mirrors, designer lighting, and elegant brushed gold fixtures and cabinet pulls. Soak your stress away in the freestanding, deep soaking tub or the stunning, custom tiled shower. Downstairs also includes a convenient laundry room with a utility sink and storage space, and theres an updated full bathroom off the family room. The stairs and upper flooring have recently been replaced with hardwood oak flooring, adding warmth and character. Multi generational families will appreciate the abundant bedroom space here, with four spare bedrooms and a full, updated bathroom. Alternatively, you can use one or two as a guest bedroom, craft room, art studio, or any flex space that suits your familys lifestyle. Enjoy the rear covered patio as a grilling station or relaxation zone where you can take in the serene golf course views from the privacy of your spaciously fenced yard. Eagle dunes golf course is open to the public if youd like to meet friends for a round of golf. When you must leave your idyllic setting, charming, historic downtown eustis and mount dora are nearby. Orlando airport and the beaches are an hour away.
Payment Calculator
- Principal & Interest -
- Property Tax $
- Home Insurance $
- HOA Fees $
- Monthly -
Features
Building and Construction
- Covered Spaces: 0.00
- Exterior Features: Irrigation System, Private Mailbox, Sidewalk, Sliding Doors
- Flooring: Tile, Wood
- Living Area: 3443.00
- Roof: Shingle
Land Information
- Lot Features: In County, Landscaped, On Golf Course, Sidewalk, Street Dead-End, Paved, Private
School Information
- High School: Mount Dora High
- Middle School: Mount Dora Middle
- School Elementary: Sorrento Elementary
Garage and Parking
- Garage Spaces: 2.00
- Parking Features: Driveway, Garage Door Opener
Eco-Communities
- Water Source: Public
Utilities
- Carport Spaces: 0.00
- Cooling: Central Air
- Heating: Central, Electric
- Pets Allowed: Cats OK, Dogs OK, Number Limit, Yes
- Sewer: Public Sewer
- Utilities: BB/HS Internet Available, Cable Available, Electricity Connected, Public, Underground Utilities, Water Connected
Amenities
- Association Amenities: Clubhouse, Fence Restrictions, Fitness Center, Gated, Golf Course, Playground, Pool, Vehicle Restrictions
Finance and Tax Information
- Home Owners Association Fee Includes: Guard - 24 Hour, Common Area Taxes, Pool, Escrow Reserves Fund, Insurance, Management, Private Road
- Home Owners Association Fee: 347.00
- Net Operating Income: 0.00
- Tax Year: 2024
Other Features
- Appliances: Dishwasher, Dryer, Electric Water Heater, Microwave, Range, Refrigerator, Washer
- Association Name: Tracey Hylands
- Association Phone: 407469-5303
- Country: US
- Furnished: Unfurnished
- Interior Features: Ceiling Fans(s), Eat-in Kitchen, Kitchen/Family Room Combo, Open Floorplan, Primary Bedroom Main Floor, Split Bedroom, Stone Counters, Walk-In Closet(s)
- Legal Description: SORRENTO HILLS PHASE 3 PB 52 PG 69-78 LOT 15 BLK A ORB 4732 PG 653
- Levels: Two
- Area Major: 32776 - Sorrento / Mount Plymouth
- Occupant Type: Vacant
- Parcel Number: 12-19-27-1901-00A-01500
- Possession: Close of Escrow
- Style: Florida
- Zoning Code: PUD
Similar Properties
Nearby Subdivisions
Cross Tie Ranch
Deerwood Farms
Fairways At Mt Plymouth Ph 01
Fairways At Mt Plymouth Ph 04
Heathrow Country Est Homes Ph
Heathrow Country Estate
Heathrow Country Estates
Mount Plymouth
Mt Plymouth Fifth Add Sub
None
Parkwolf Branch Oaks Ph 4
Plymouth Creek Estates
Plymouth Hollow Sub
Rolling Oak Estates
Serenity At Redtail Sub
Sorrento Hills Ph 01 02 Lt 01
Sorrento Hills Ph 03
Sorrento Paxton Sommervilles
Sorrento Pines
Sorrento Pines Ph 2
Sorrento Spgs Ph 04
Sorrento Springshills
Wolfbranch Estates Sub

- Samantha Archer, Broker
- Tropic Shores Realty
- Mobile: 727.534.9276
- samanthaarcherbroker@gmail.com


