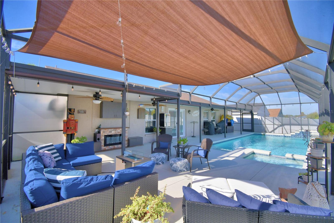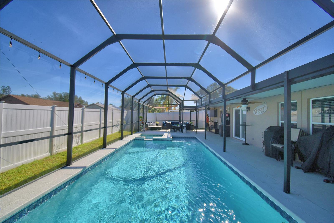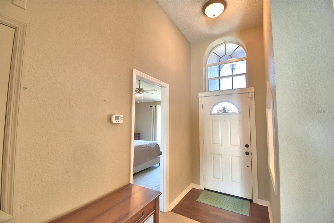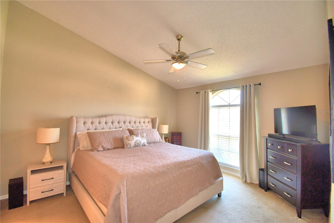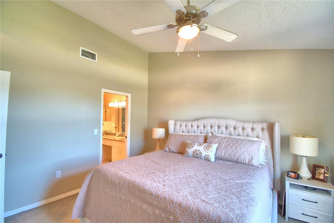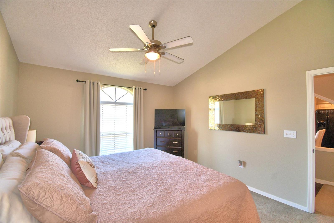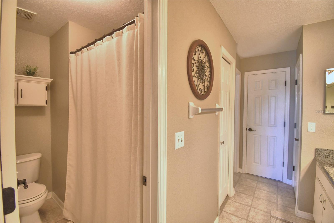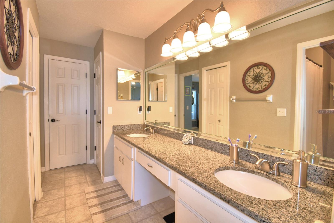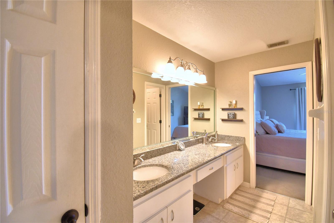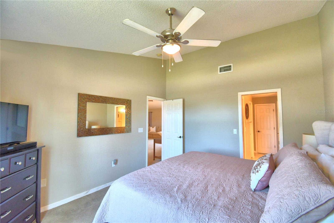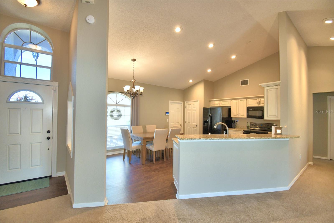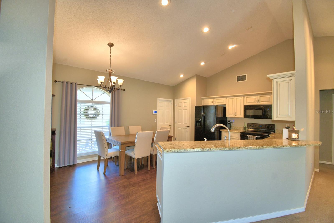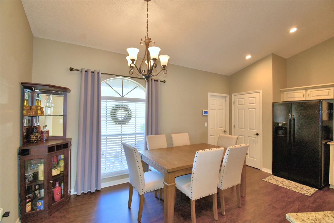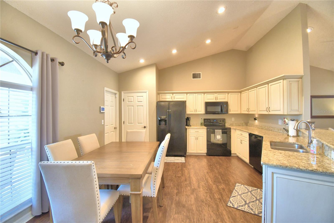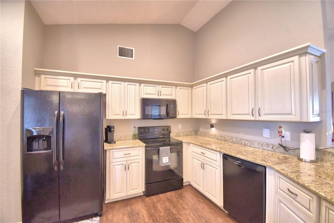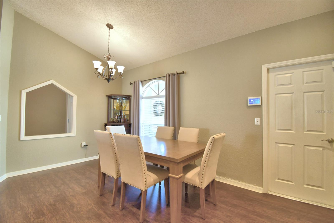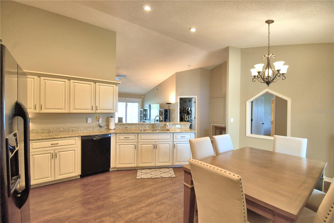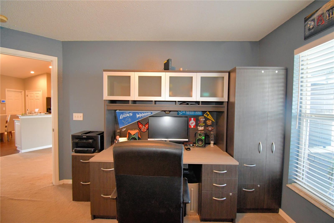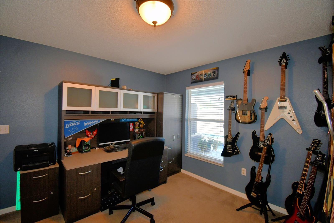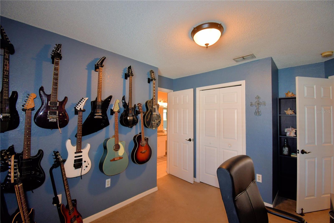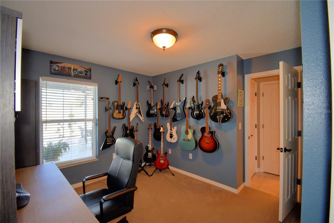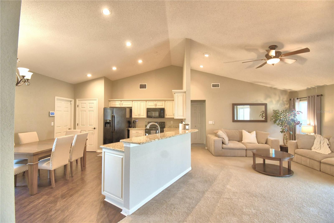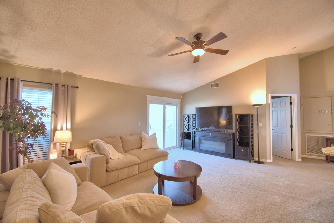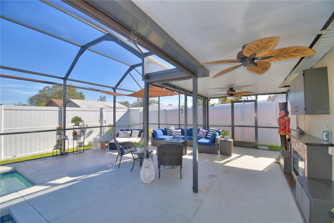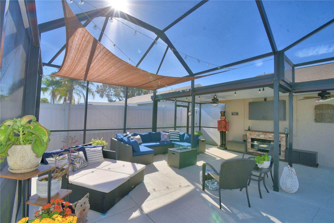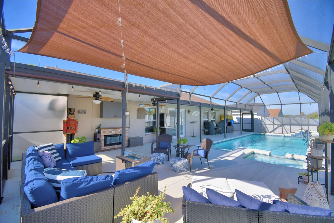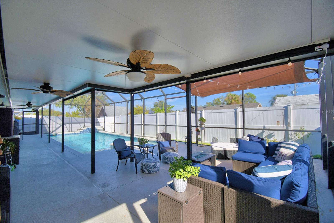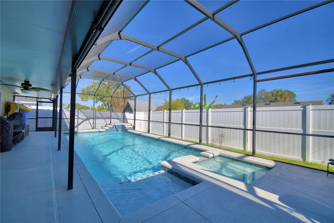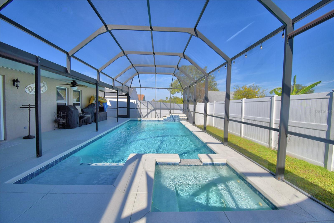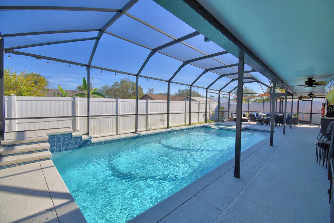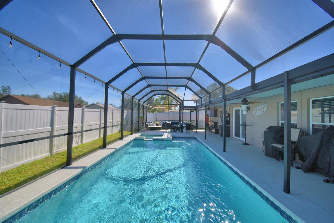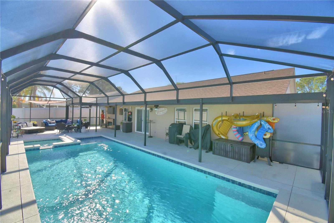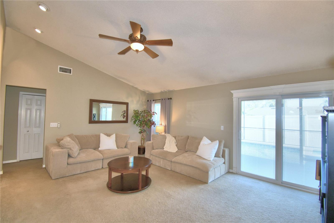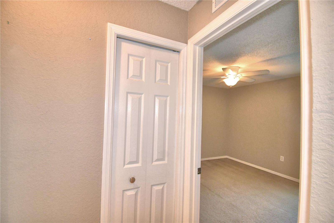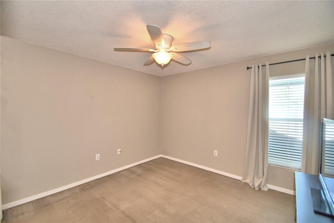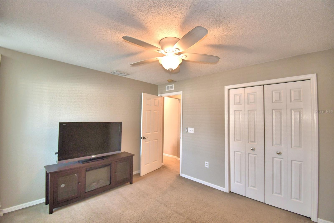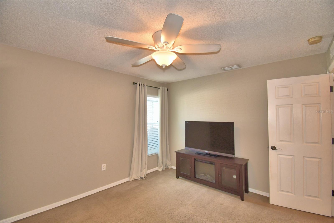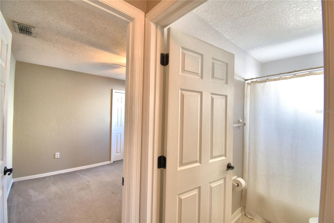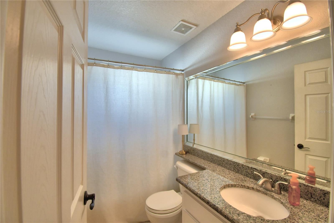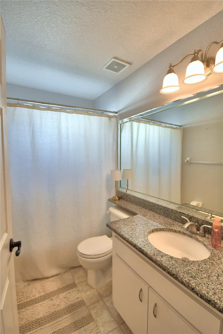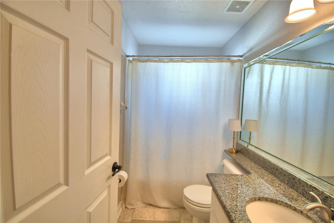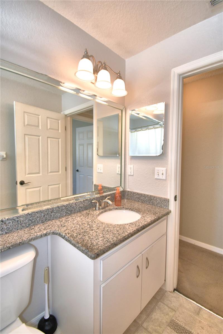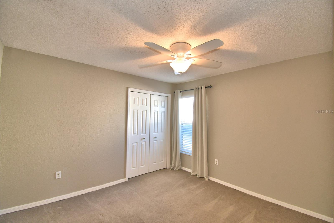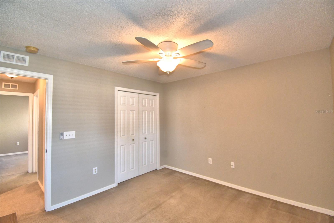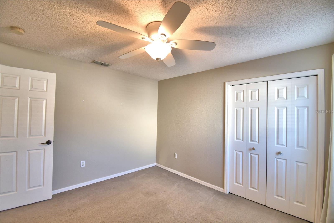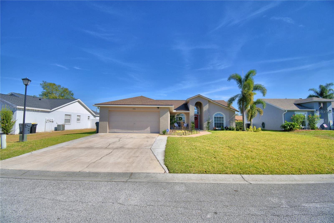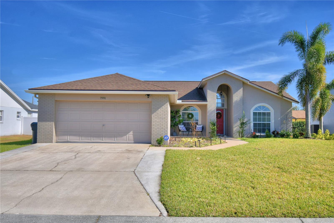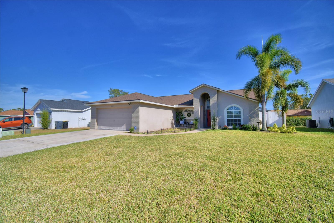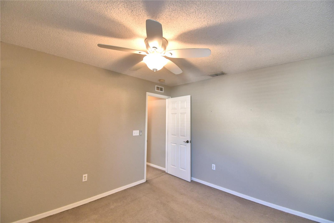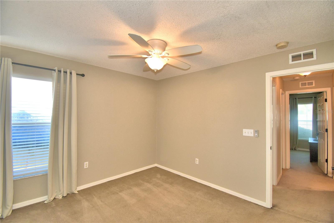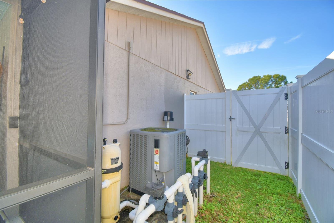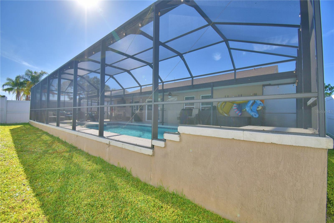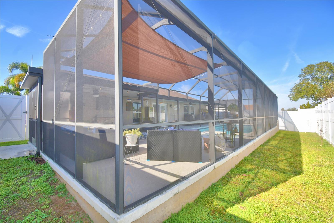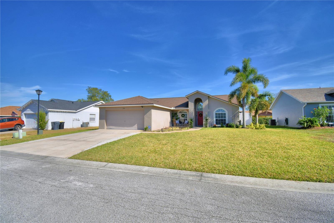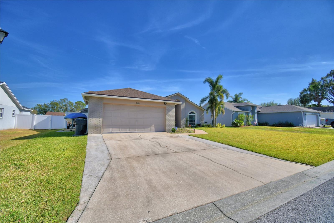7991 Apple Blossom Drive, LAKELAND, FL 33810
Property Photos
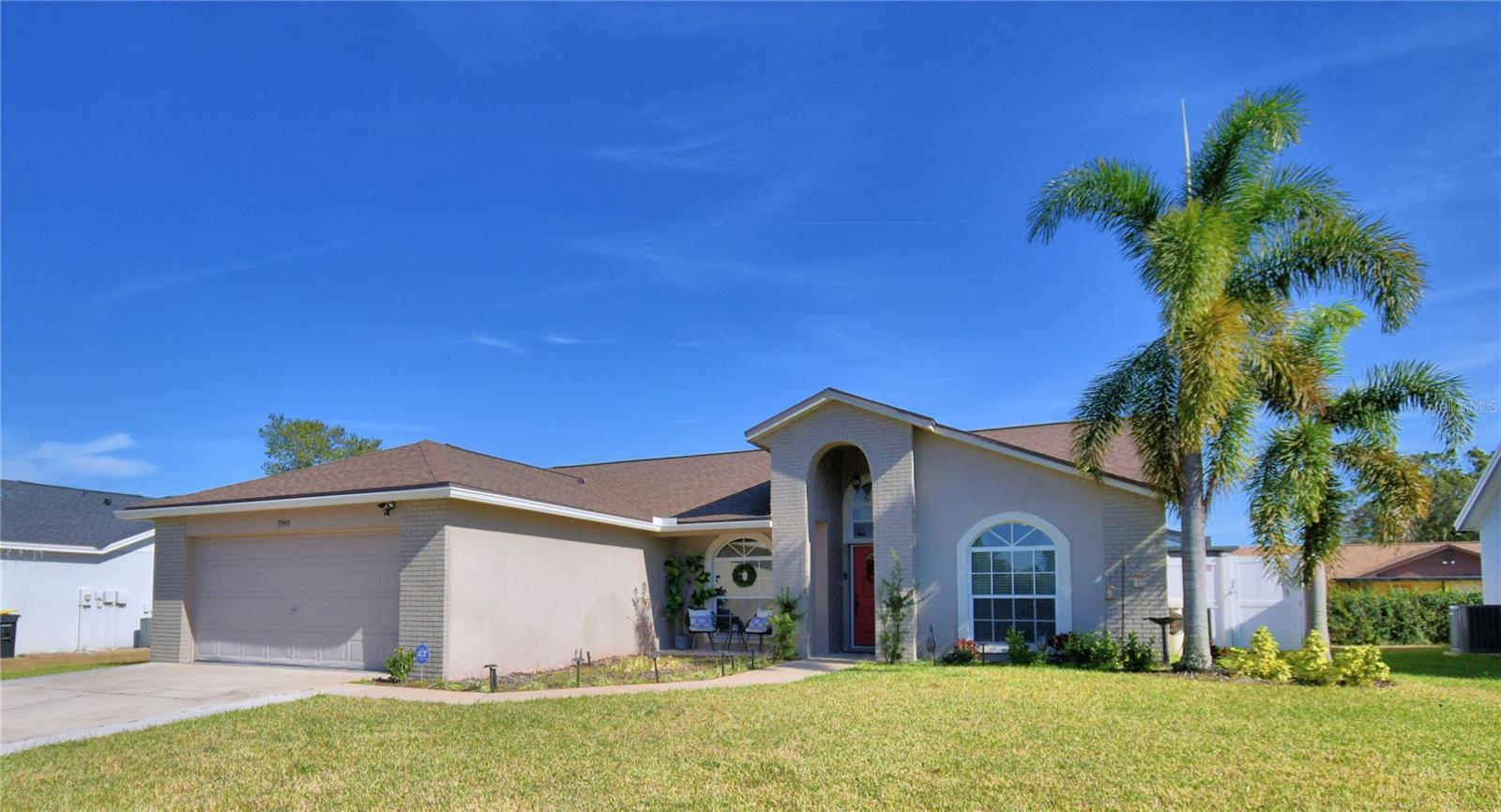
Would you like to sell your home before you purchase this one?
Priced at Only: $379,900
For more Information Call:
Address: 7991 Apple Blossom Drive, LAKELAND, FL 33810
Property Location and Similar Properties
- MLS#: G5090275 ( Residential )
- Street Address: 7991 Apple Blossom Drive
- Viewed: 3
- Price: $379,900
- Price sqft: $179
- Waterfront: No
- Year Built: 2001
- Bldg sqft: 2120
- Bedrooms: 4
- Total Baths: 2
- Full Baths: 2
- Garage / Parking Spaces: 2
- Days On Market: 11
- Additional Information
- Geolocation: 28.145 / -82.0068
- County: POLK
- City: LAKELAND
- Zipcode: 33810
- Subdivision: Magnolia Manor
- Provided by: FLORIDA REALTY MARKETPLACE
- Contact: Cynthia Cole
- 863-877-1915
- DMCA Notice
-
DescriptionImmaculate Pool Home by Highland Homes A Perfect Find! From the show stopping curb appeal to the private, fenced backyard featuring a sparkling heated saltwater pool and spa, this home truly has it all. Whether you're lounging by the pool or hosting a gathering, this property offers both beauty and functionality. The saltwater pool and spa, installed in 2018, come with lighting that can be controlled via an app, allowing you to adjust the ambiance from anywhere you have internet access. The home boasts several updates, including a new water heater and roof (2020), and an HVAC system installed in 2017. The expanded driveway makes parking a breeze, while the concrete pad beside the garage is ideal for boat storage. Enjoy peaceful moments on the quaint front porch, perfect for relaxing outdoors. Inside, the open floor plan is enhanced by high ceilings and recessed lighting, creating a sense of grandeur. The kitchen is a chefs dream, featuring granite countertops, stainless steel appliances, and shaker cabinets. It flows seamlessly into the formal dining area, making it perfect for entertaining. The oversized family room provides ample space and offers views of the inviting pool through French doors with built in blinds for easy maintenance. This home offers 4 spacious bedrooms and 2 well appointed bathrooms, including a primary suite with an en suite bathroom featuring dual sinks. Ceiling fans are thoughtfully placed throughout the home, adding to the comfort and style. Additional highlights include epoxy flooring in the garage, pull down attic access, and a laundry area with storage and folding space. Extra electrical outlets are available in the garage for your convenience. The back patio is also equipped with a fireplace and built in cabinets, perfect for cozy outdoor evenings. This home combines convenience, elegance, and comfort in every detailready for its new owner!
Payment Calculator
- Principal & Interest -
- Property Tax $
- Home Insurance $
- HOA Fees $
- Monthly -
Features
Building and Construction
- Builder Model: Princeton
- Builder Name: Highland Homes
- Covered Spaces: 0.00
- Exterior Features: French Doors, Irrigation System, Lighting, Private Mailbox, Rain Gutters
- Fencing: Fenced, Vinyl
- Flooring: Luxury Vinyl
- Living Area: 1597.00
- Roof: Shingle
Property Information
- Property Condition: Completed
Land Information
- Lot Features: Landscaped, Paved
Garage and Parking
- Garage Spaces: 2.00
- Parking Features: Boat, Driveway, Garage Door Opener, Ground Level, Off Street, Oversized, Parking Pad
Eco-Communities
- Pool Features: Gunite, Heated, In Ground, Lighting, Salt Water, Screen Enclosure
- Water Source: Public
Utilities
- Carport Spaces: 0.00
- Cooling: Central Air
- Heating: Central, Electric
- Pets Allowed: Dogs OK
- Sewer: Public Sewer
- Utilities: Cable Available, Cable Connected, Electricity Available, Electricity Connected, Phone Available, Public, Sewer Available, Sewer Connected, Underground Utilities, Water Available, Water Connected
Finance and Tax Information
- Home Owners Association Fee: 280.00
- Net Operating Income: 0.00
- Tax Year: 2023
Other Features
- Appliances: Convection Oven, Dishwasher, Electric Water Heater, Microwave, Range, Refrigerator, Water Softener
- Association Name: Ami Massey
- Country: US
- Interior Features: Ceiling Fans(s), Eat-in Kitchen, High Ceilings, Open Floorplan, Primary Bedroom Main Floor, Solid Surface Counters, Stone Counters, Thermostat, Walk-In Closet(s), Window Treatments
- Legal Description: MAGNOLIA MANOR PB 111 PGS 27 & 28 LOT 15
- Levels: One
- Area Major: 33810 - Lakeland
- Occupant Type: Owner
- Parcel Number: 23-27-09-000794-000150
- Style: Traditional
Nearby Subdivisions
Ashley Estates
Blackwater Creek Estates
Bloomfield Hills Ph 01
Bloomfield Hills Ph 02
Bloomfield Hills Ph 04
Campbell Xing
Canterbury Ph 02
Cayden Reserve Ph 2
Cedarcrest
Colonial Terrace
Copper Ridge Terrace
Country Chase
Country Class Estates
Country Class Mdws
Country Hill Ph 01
Country Square
Donovan Trace
Fort Socrum Village
Fox Chase Sub
Garden Hills Ph 02
Gardner Oaks
Grandview Lndgs
Hampton Hills South Ph 01
Hampton Hills South Ph 02
Hampton Hills South Ph 2
Harrison Place
Harvest Landing
Harvest Lndg
Hawks Ridge
High Pointe North
Highland Fairways Ph 01
Highland Fairways Ph 02
Highland Fairways Ph 02a
Highland Fairways Ph 03b
Highland Grove East
Hunters Green Ph 01
Huntington Hills Ph 03
Huntington Hills Ph 05
Huntington Hills Ph 06
Huntington Hills Ph Ii
Huntington Hills Ph Iii
Indian Heights
Ironwood
J J Manor
Kathleen
Kathleen Heights
Kathleen Terrace
Kathleen Terrace Pb 73pg 13
Kincaid Estates
Knights Landing
Knights Lndg
Lake Gibson Poultry Farms Inc
Lake James
Lake James Ph 01
Lake James Ph 3
Lake James Ph 4
Lake James Ph Four
Linden Trace
Magnolia Manor
Magnolia Ridge Ph 02
Marvins Sub
Mount Tabor Estates
Mt Tabor Estates
Myrtlewood Sub
Mytrice Estates
None
Not On List
Palmore Estates
Palmore Ests Un 2
Remington Oaks Ph 01
Ridge View Estates
Rolling Oak Estates
Rolling Oak Estates Add
Ross Creek
Scenic Hills
Sheffield Sub
Silver Lakes Ph 01a
Silver Lakes Rep
Sleepy Hill Oaks
Starling Place
Stones Throw
Summer Oaks Ph 01
Summer Oaks Ph 02
Sutton Ridge
Tangerine Trails
Terralargo
Terralargo Ph 3c
Terralargo Ph 3e
Terralargo Ph Ii
Tropical Manor
Unplatted
Webster Omohundro Sub
Willow Rdg
Willow Ridge
Willow Wisp Ph 02
Winchester Estates
Winston Heights
Winston Heights Add

- Samantha Archer, Broker
- Tropic Shores Realty
- Mobile: 727.534.9276
- samanthaarcherbroker@gmail.com


