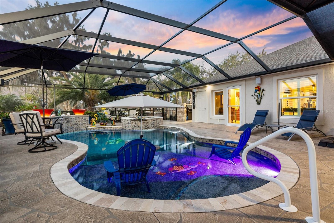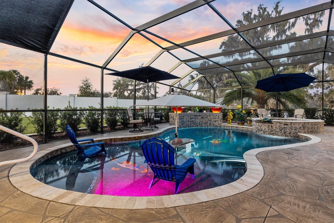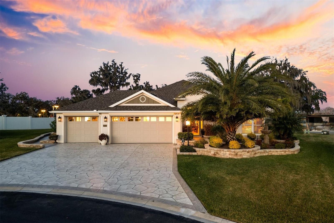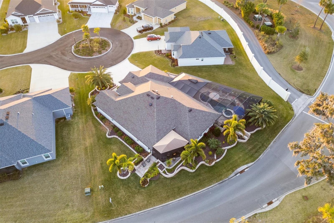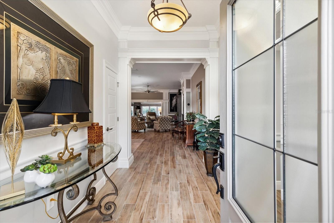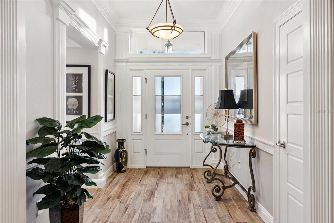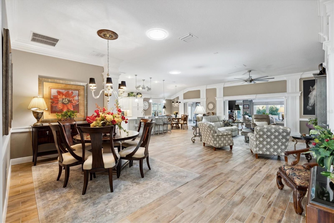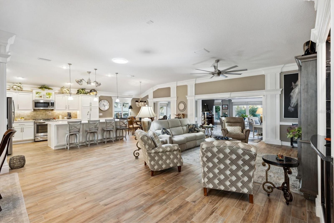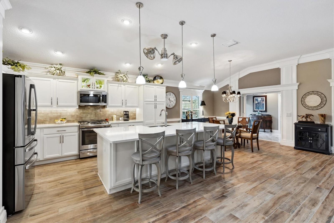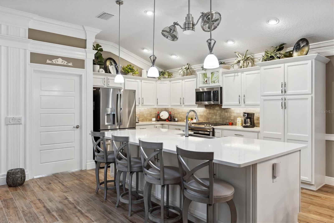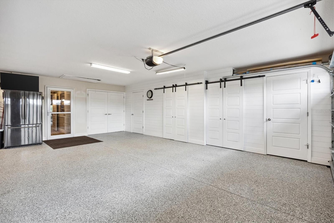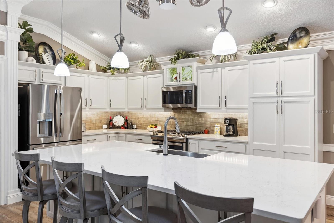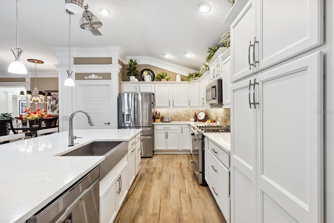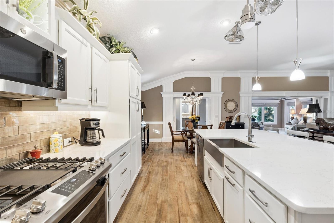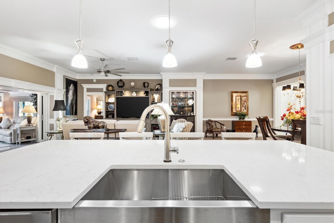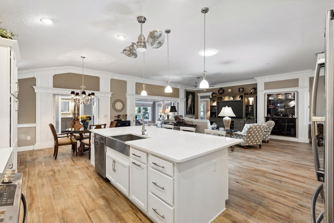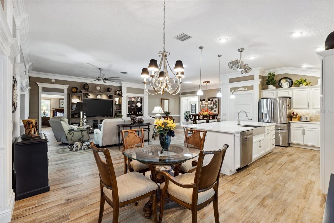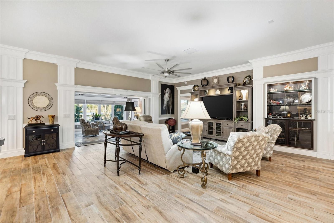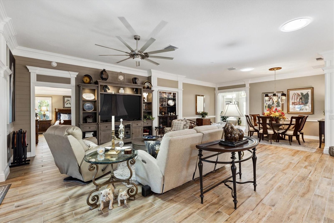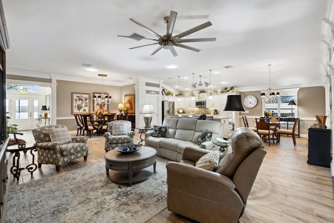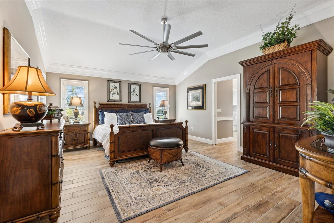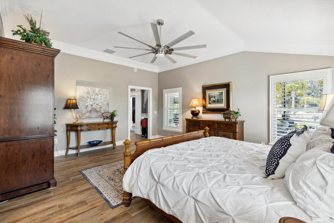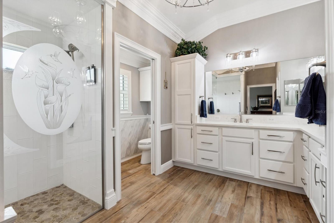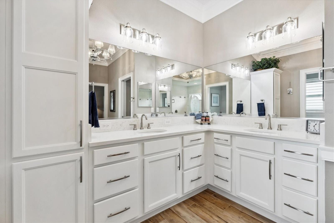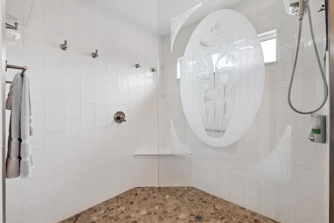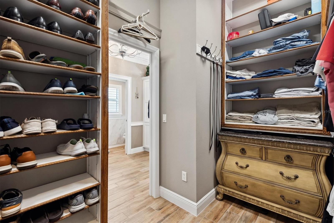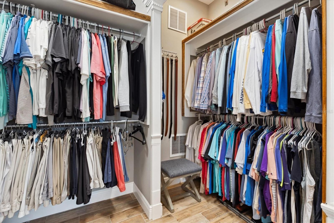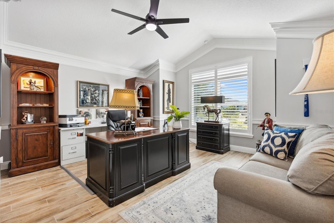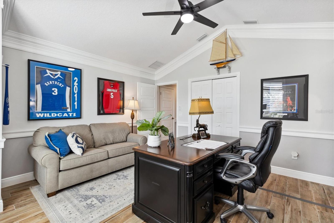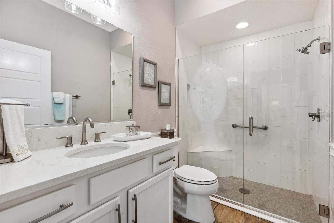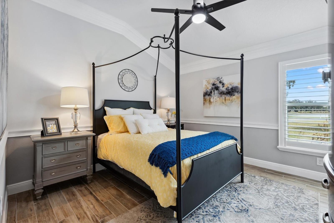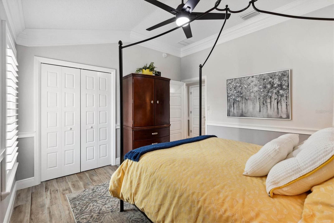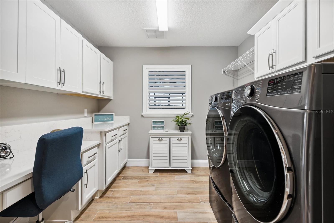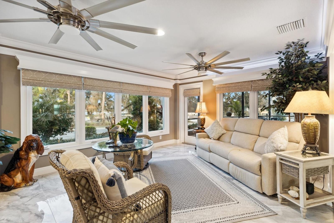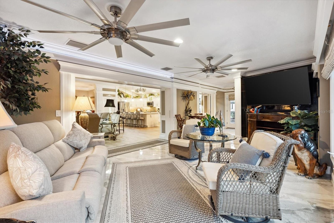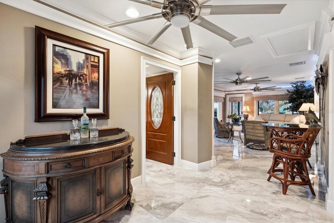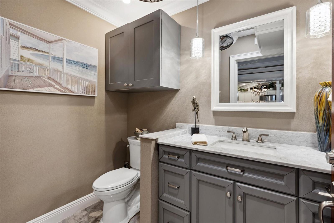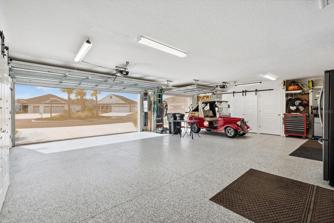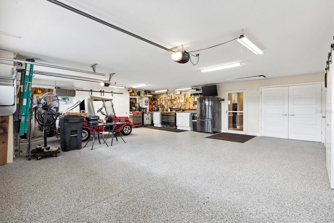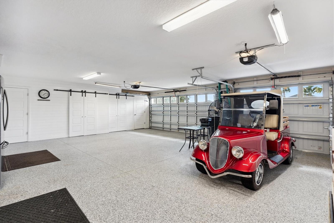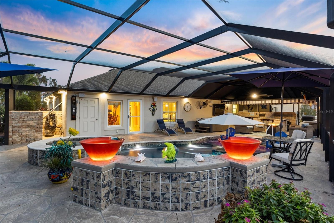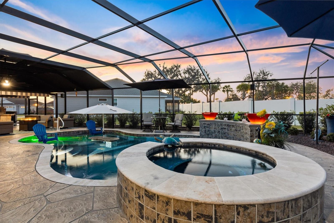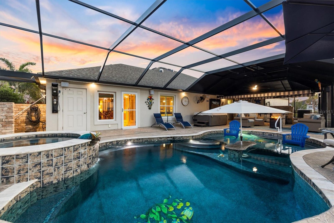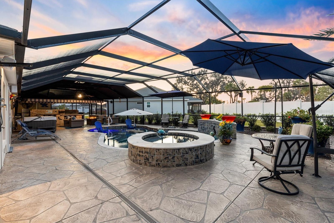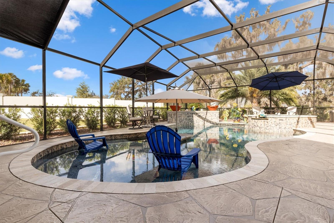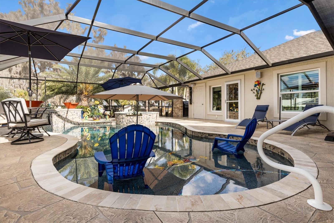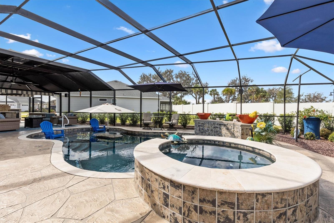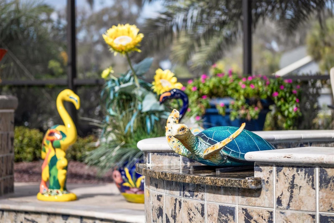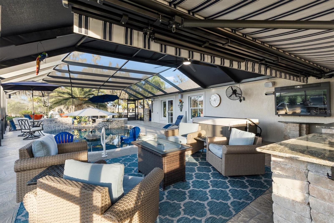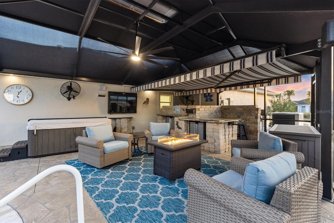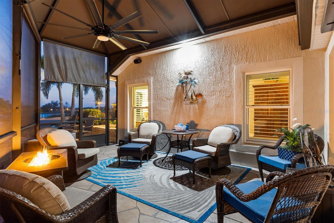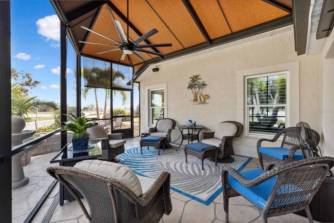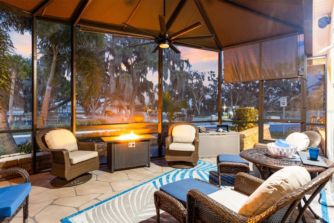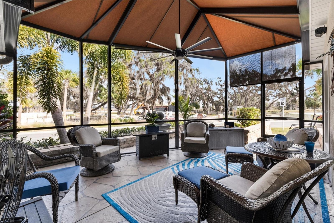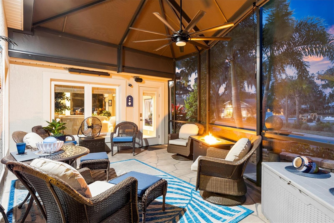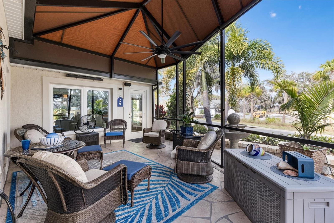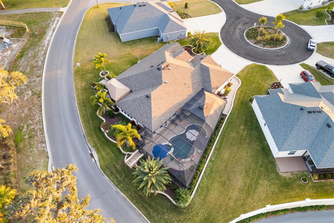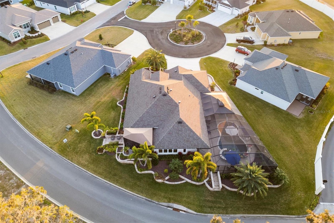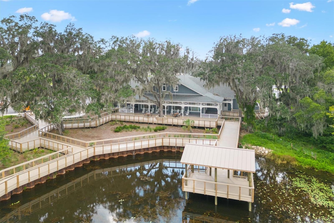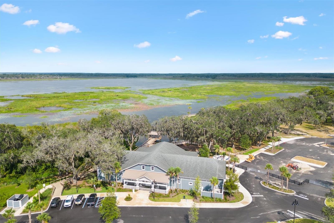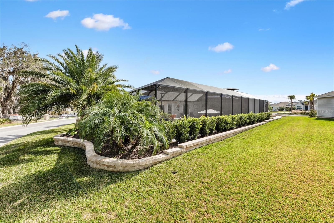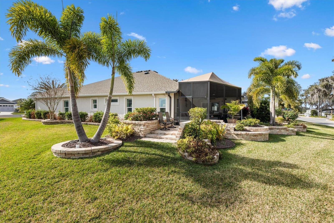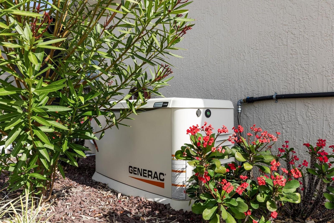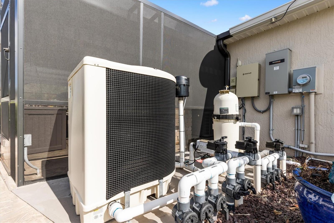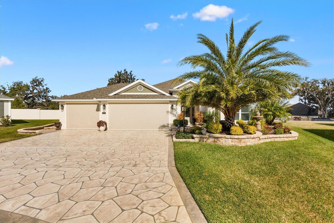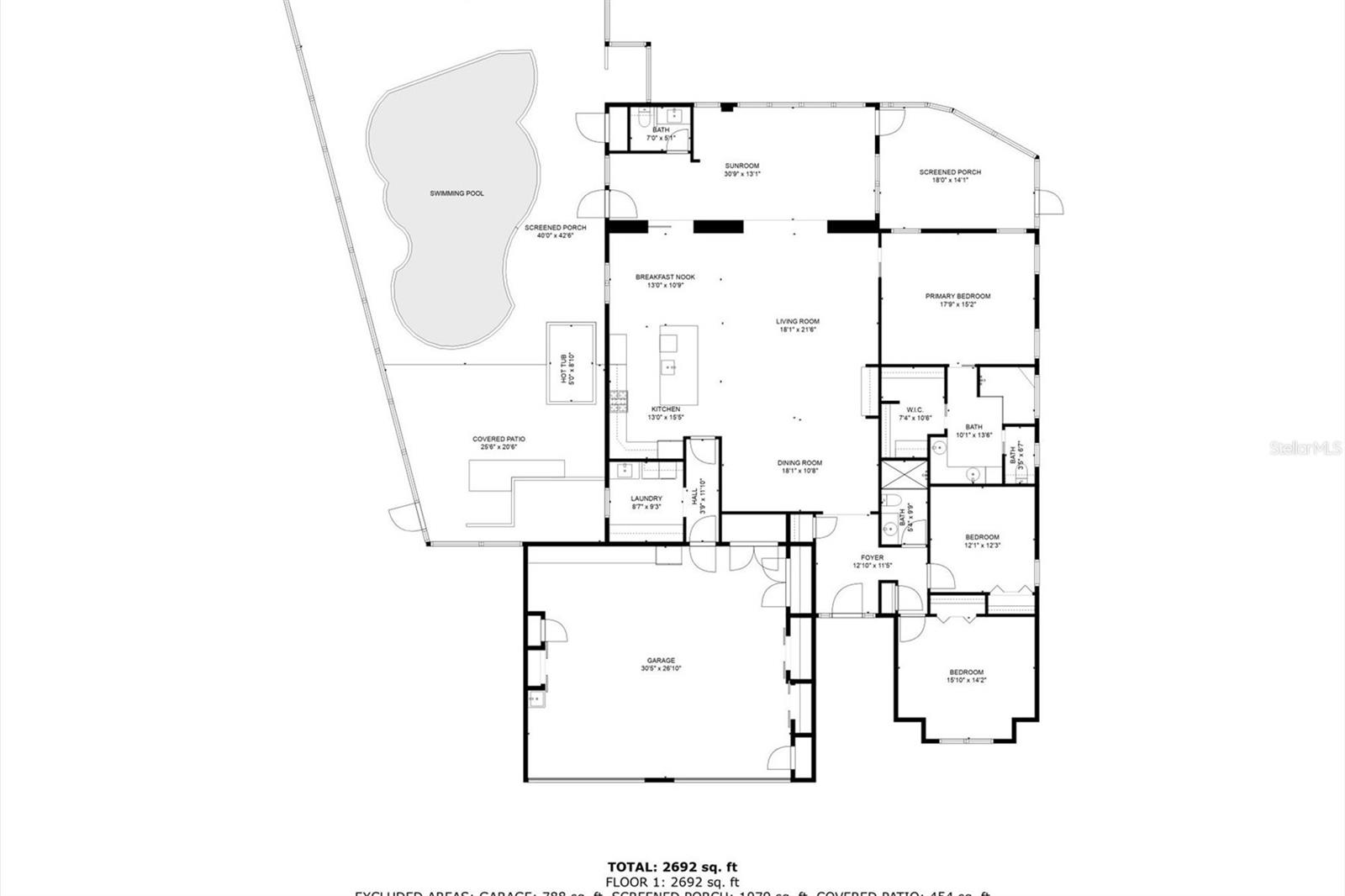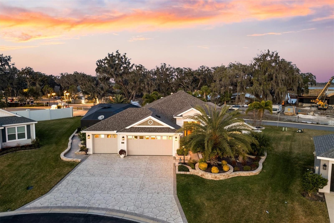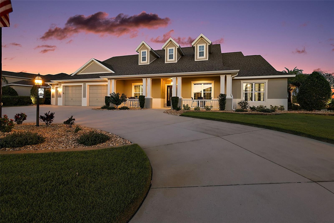4515 Biggs Place, THE VILLAGES, FL 32163
Property Photos
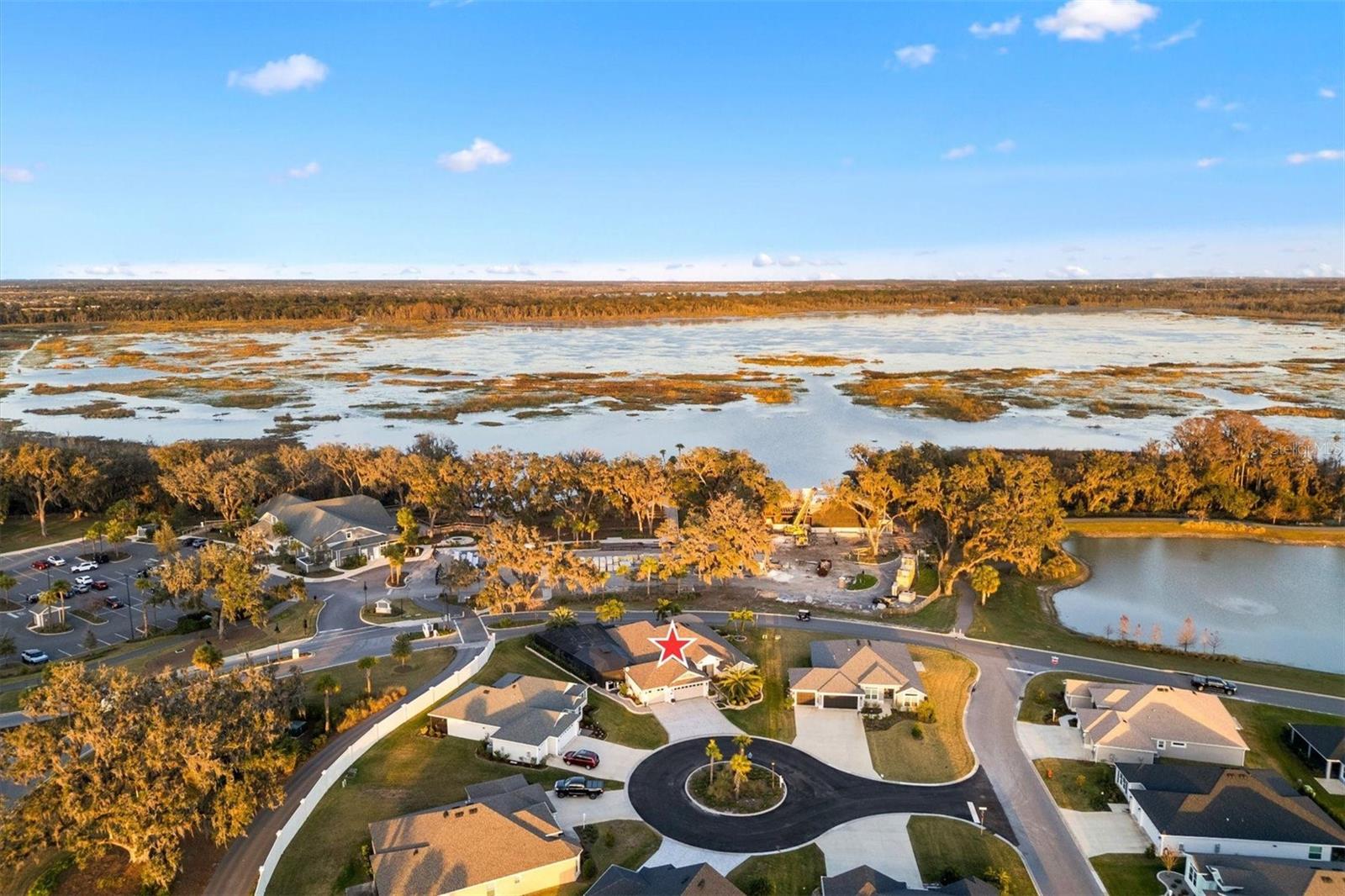
Would you like to sell your home before you purchase this one?
Priced at Only: $1,399,900
For more Information Call:
Address: 4515 Biggs Place, THE VILLAGES, FL 32163
Property Location and Similar Properties






- MLS#: G5092332 ( Single Family )
- Street Address: 4515 Biggs Place
- Viewed: 86
- Price: $1,399,900
- Price sqft: $368
- Waterfront: No
- Year Built: 2022
- Bldg sqft: 3808
- Bedrooms: 3
- Total Baths: 3
- Full Baths: 2
- 1/2 Baths: 1
- Garage / Parking Spaces: 3
- Days On Market: 43
- Additional Information
- Geolocation: 28.8237 / -82.0164
- County: SUMTER
- City: THE VILLAGES
- Zipcode: 32163
- Subdivision: The Villages
- Provided by: LPT REALTY, LLC
- Contact: Kerry Hanson

- DMCA Notice
Description
Imagine waking up every day in your own private paradisethis 3 bedroom, 2.5 bath custom Laurel Oak is designed for luxury, relaxation, and entertainment! Built by a custom builder who thought of everything, this home features an oversized 894 sq. ft. 3 car garage, a resort style heated and cooled pool, and an incredible outdoor oasis with two birdcages, a beach style seating area, tanning ledge, and stunning views of Lake Okahumpka and the pond.
Sitting on an oversized cul de sac lot in the Village of St. Johns, this home exudes curb appeal with its decorative concrete driveway, stacked stone landscaping, tropical plants, and elegant leaded glass entry door. Inside, youll find tile flooring throughout and a spacious, thoughtfully designed layout.
The chefs kitchen is a masterpiece, featuring white cabinetry, quartz countertops, an oversized island, stylish tile backsplash, upgraded stainless appliances, under cabinet lighting, and a pantry with pull out shelves. Crown molding, plantation shutters, custom lighting, and upgraded ceiling fans add warmth and charm throughout the home.
The primary suite is a true retreat, boasting dual vanities, quartz countertops, an extended walk in closet, and a luxurious Roman shower. The two guest bedrooms share a beautiful walk in shower with a glass door.
One of the most incredible features of this home is the enclosed 495 sq. ft. lanai, transformed into a stunning great room with designer flooring, three ceiling fans, a pool bath, tray ceiling lighting, and storm doors. One door leads to the expansive pool area with a 65x63 birdcage, while the other opens to a canvas covered seating area where you can unwind by the fire pit, enjoy the outdoor TV, or grab a drink from the built in fridge and ice maker.
The dream garage is fully equipped with custom flooring, shiplap walls with barn door storage, a large workbench, a sink, a fridge, remote controlled garage screens, and even a TV!
Additional features include outdoor speakers, solar tubes, custom closet organizers, three glass storm doors, an above ground hot tub, stacked stone accents, gutters, downspouts, and two water features.
Ideally located near Brownwood Paddock Square, Sawgrass, and the upcoming Eastport, youre also just a short walk from Okahumpka Recreation Center, where you can enjoy kayaking, fishing, nature trails, and more. Plus, a brand new restaurant, Harry & The Natives, is under construction with an over the water tiki hut!
Watch the video and schedule YOUR PRIVATE TOUR TODAY!
Description
Imagine waking up every day in your own private paradisethis 3 bedroom, 2.5 bath custom Laurel Oak is designed for luxury, relaxation, and entertainment! Built by a custom builder who thought of everything, this home features an oversized 894 sq. ft. 3 car garage, a resort style heated and cooled pool, and an incredible outdoor oasis with two birdcages, a beach style seating area, tanning ledge, and stunning views of Lake Okahumpka and the pond.
Sitting on an oversized cul de sac lot in the Village of St. Johns, this home exudes curb appeal with its decorative concrete driveway, stacked stone landscaping, tropical plants, and elegant leaded glass entry door. Inside, youll find tile flooring throughout and a spacious, thoughtfully designed layout.
The chefs kitchen is a masterpiece, featuring white cabinetry, quartz countertops, an oversized island, stylish tile backsplash, upgraded stainless appliances, under cabinet lighting, and a pantry with pull out shelves. Crown molding, plantation shutters, custom lighting, and upgraded ceiling fans add warmth and charm throughout the home.
The primary suite is a true retreat, boasting dual vanities, quartz countertops, an extended walk in closet, and a luxurious Roman shower. The two guest bedrooms share a beautiful walk in shower with a glass door.
One of the most incredible features of this home is the enclosed 495 sq. ft. lanai, transformed into a stunning great room with designer flooring, three ceiling fans, a pool bath, tray ceiling lighting, and storm doors. One door leads to the expansive pool area with a 65x63 birdcage, while the other opens to a canvas covered seating area where you can unwind by the fire pit, enjoy the outdoor TV, or grab a drink from the built in fridge and ice maker.
The dream garage is fully equipped with custom flooring, shiplap walls with barn door storage, a large workbench, a sink, a fridge, remote controlled garage screens, and even a TV!
Additional features include outdoor speakers, solar tubes, custom closet organizers, three glass storm doors, an above ground hot tub, stacked stone accents, gutters, downspouts, and two water features.
Ideally located near Brownwood Paddock Square, Sawgrass, and the upcoming Eastport, youre also just a short walk from Okahumpka Recreation Center, where you can enjoy kayaking, fishing, nature trails, and more. Plus, a brand new restaurant, Harry & The Natives, is under construction with an over the water tiki hut!
Watch the video and schedule YOUR PRIVATE TOUR TODAY!
Payment Calculator
- Principal & Interest -
- Property Tax $
- Home Insurance $
- HOA Fees $
- Monthly -
For a Fast & FREE Mortgage Pre-Approval Apply Now
Apply Now
 Apply Now
Apply NowFeatures
Other Features
- Views: 86
Similar Properties
Nearby Subdivisions
Other
Southern Oaks
Southern Oaks Kate Villas
Southern Oaks Un 33
The Village Of Collier
The Village Of Fenneythe Villa
The Villages
The Villages Of Fenney
The Villages Of Southern Oaks
The Villages Of Sumter
The Villagesfenney Swallowtail
Village Of Fenney
Village Of Fenneysand Pine Vil
Village Of Richmond
Villagefenney
Villagefenney Bougainvillea V
Villagefenney Magnolia Villas
Villagefenney Sweetgum Villas
Villagefenney Un 13
Villagefenney Un 2
Villagefenney Un 6
Villagefenney Un 9
Villages
Villages Of Southern Oaks
Villages Of Sumter
Villages Of Sumter Barrineau V
Villages Of Sumter Bokeelia Vi
Villages Of Sumter Devon Villa
Villages Of Sumter Leyton Vill
Villages Of Sumter Megan Villa
Villages Of Sumter New Haven V
Villages Of Sumter Sharon Vill
Villages Southern Oaks Un 119
Villagesfruitland Park Reagan
Villagesfruitland Park Un 26
Villagesfruitland Park Un 28
Villagesfruitland Park Un 32
Villagesfruitland Park Un 39
Villagessouthern Oaks Chase V
Villagessouthern Oaks Laine V
Villagessouthern Oaks Rhett V
Villagessouthern Oaks Samuel
Villagessouthern Oaks Taylor
Villagessouthern Oaks Un 110
Villagessouthern Oaks Un 117
Villagessouthern Oaks Un 126
Villagessouthern Oaks Un 132
Villagessouthern Oaks Un 135
Villagessouthern Oaks Un 138
Villagessouthern Oaks Un 139
Villagessouthern Oaks Un 15
Villagessouthern Oaks Un 18
Villagessouthern Oaks Un 59
Villagessouthern Oaks Un 67
Villagessouthern Oaks Un 68
Villagessouthern Oaks Un 72
Villagessouthern Oaks Un 85
Villagessouthern Oaks Un 89
Villagessumter
Villagessumter Belle Glade Vl
Villagessumter Callahan Vls
Villagessumter Kelsea Villas
Villagessumter Un 194
Villagessumter Un 195
Contact Info

- Samantha Archer, Broker
- Tropic Shores Realty
- Mobile: 727.534.9276
- samanthaarcherbroker@gmail.com



