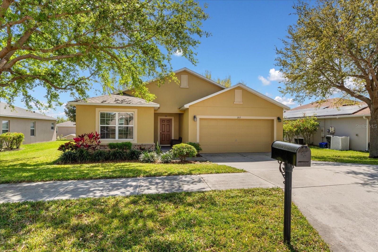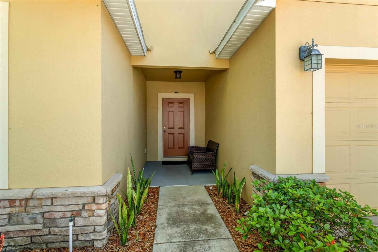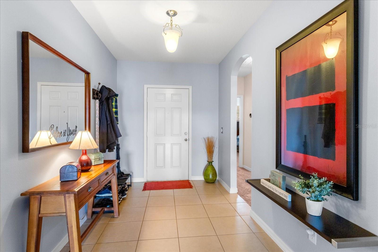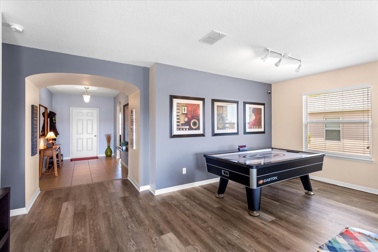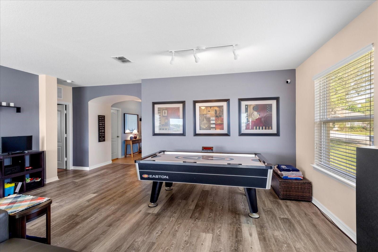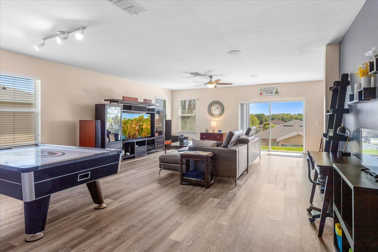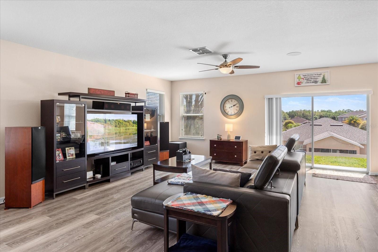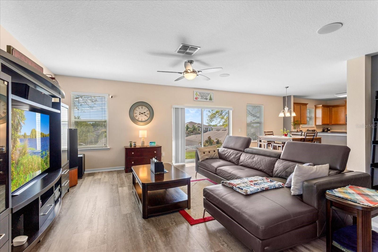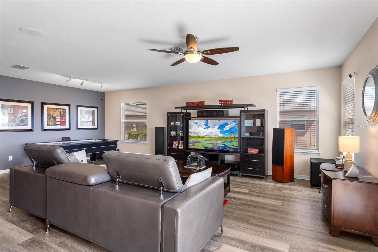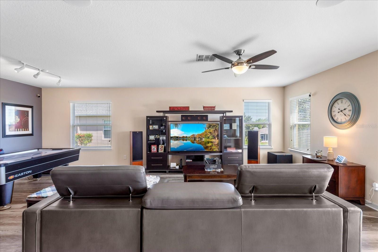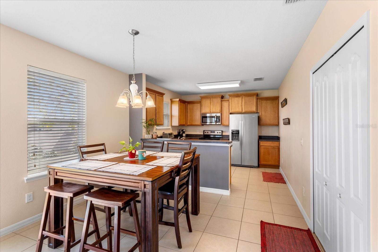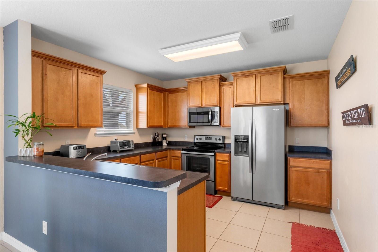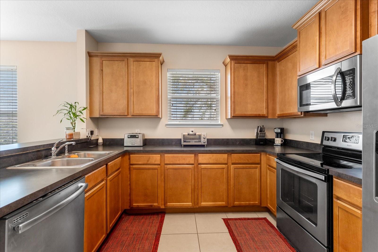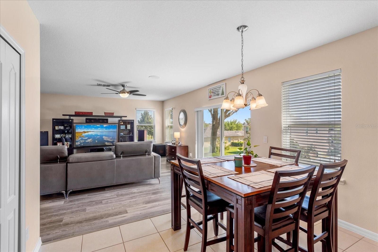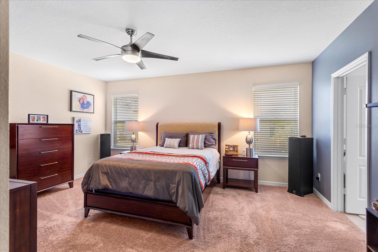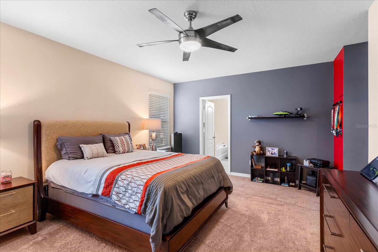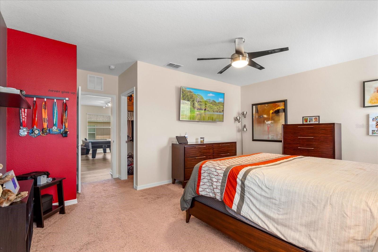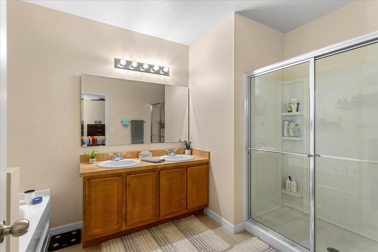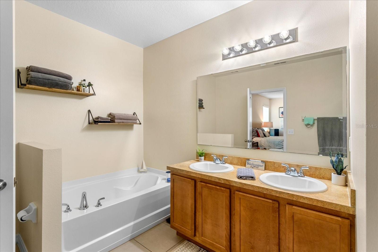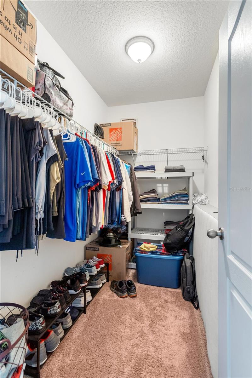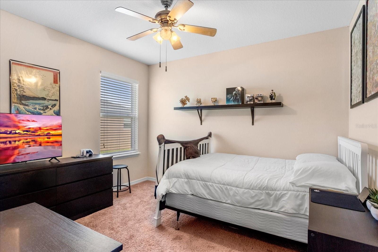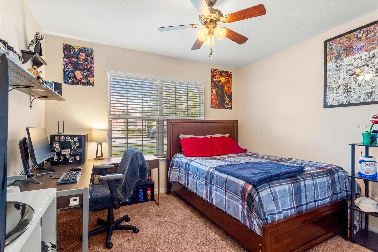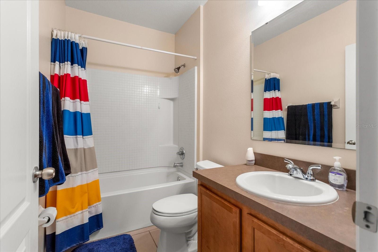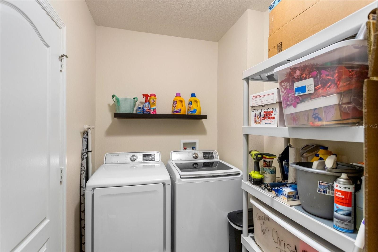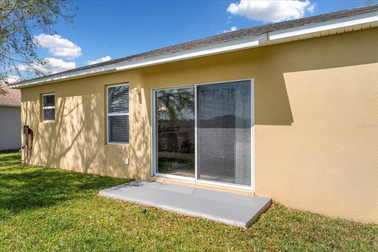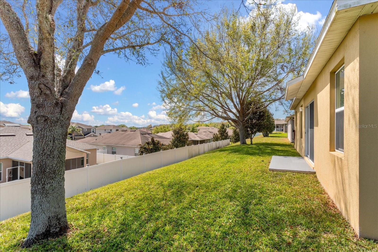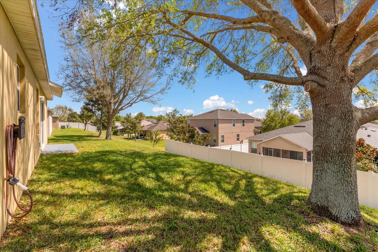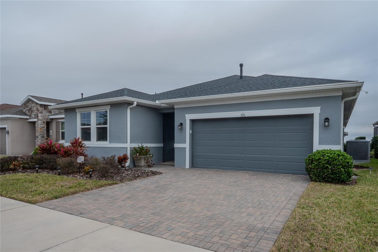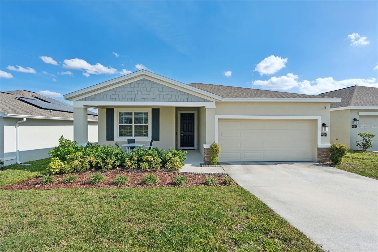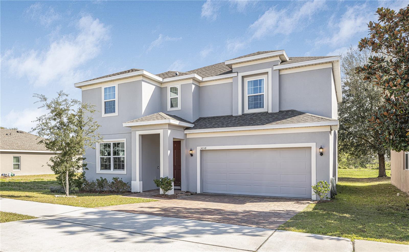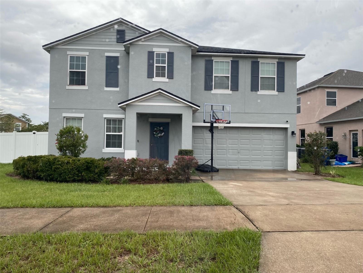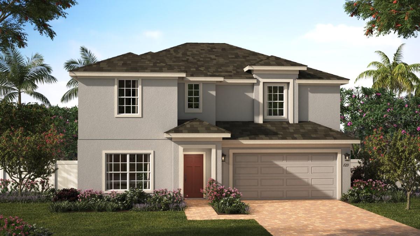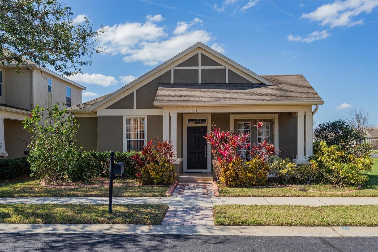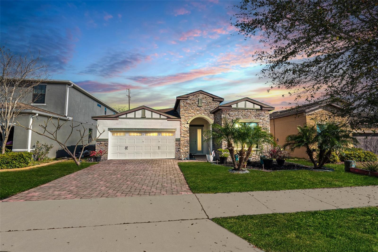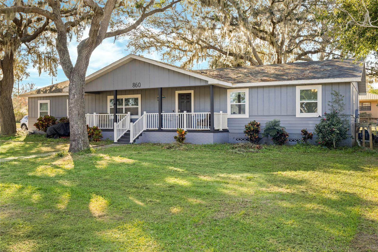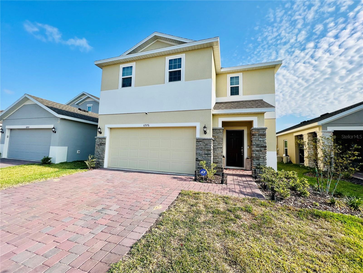202 Compass Rose Drive, GROVELAND, FL 34736
Property Photos
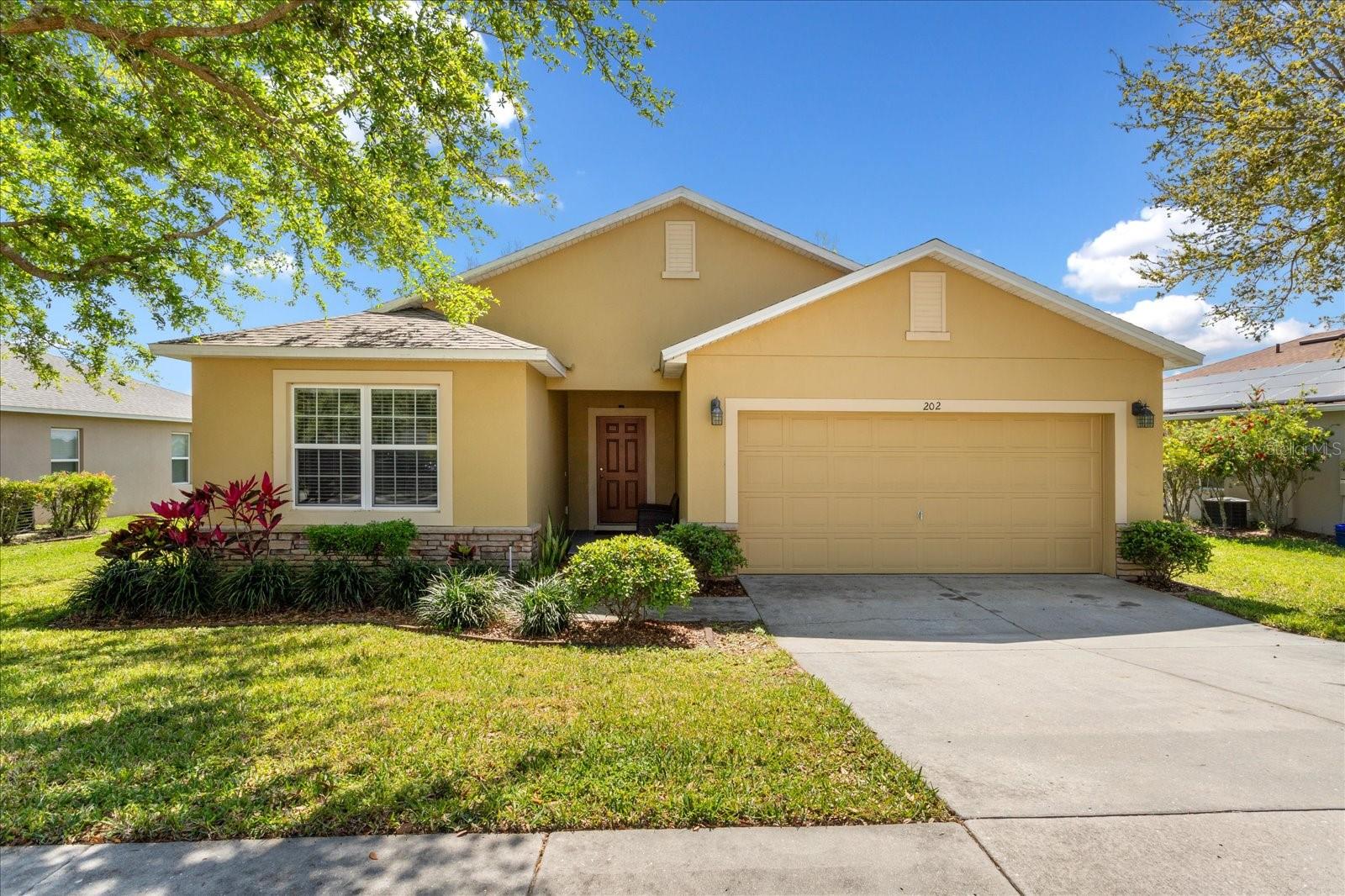
Would you like to sell your home before you purchase this one?
Priced at Only: $365,000
For more Information Call:
Address: 202 Compass Rose Drive, GROVELAND, FL 34736
Property Location and Similar Properties






- MLS#: G5094354 ( Residential )
- Street Address: 202 Compass Rose Drive
- Viewed: 15
- Price: $365,000
- Price sqft: $155
- Waterfront: No
- Year Built: 2011
- Bldg sqft: 2358
- Bedrooms: 3
- Total Baths: 2
- Full Baths: 2
- Garage / Parking Spaces: 2
- Days On Market: 15
- Additional Information
- Geolocation: 28.5569 / -81.8132
- County: LAKE
- City: GROVELAND
- Zipcode: 34736
- Subdivision: Lake Douglas Landing Westwood
- Elementary School: Groveland Elem
- Middle School: Gray Middle
- High School: South Lake High
- Provided by: OLYMPUS EXECUTIVE REALTY INC
- Contact: Nancy Haufe
- 407-469-0090

- DMCA Notice
Description
Welcome to 202 Compass Rose Drive, an immaculate and beautifully maintained home in Groveland, Florida. This stunning 3 bedroom, 2 bathroom residence offers a desirable split floor plan, providing privacy and functionality. The heart of the home is the expansive 25 x 19 great room, featuring new luxury vinyl flooring and pre wiring for surround sound, making it perfect for both relaxing nights in and entertaining guests. Designed for efficiency and comfort, this home includes energy efficient double pane vinyl windows throughout, an Ecobee smart thermostat, and a roof that was replaced in 2020 for added peace of mind. The kitchen is fully equipped with sleek stainless steel appliances, offering both style and convenience. The home also features a well maintained irrigation system that utilizes reclaimed water, ensuring a lush lawn with cost effective water use. The entire home has been kept in pristine condition, making it move in ready. Sitting high above the rest of the neighborhood, this property offers a unique sense of elevation and privacy. Located just five minutes from downtown Clermont, youll enjoy easy access to shopping, dining, parks, and major highways. This home is a rare findimmaculate, energy efficient, and in a prime location. Dont miss your opportunity to make 202 Compass Rose Drive your new address. Schedule your private tour today!
Description
Welcome to 202 Compass Rose Drive, an immaculate and beautifully maintained home in Groveland, Florida. This stunning 3 bedroom, 2 bathroom residence offers a desirable split floor plan, providing privacy and functionality. The heart of the home is the expansive 25 x 19 great room, featuring new luxury vinyl flooring and pre wiring for surround sound, making it perfect for both relaxing nights in and entertaining guests. Designed for efficiency and comfort, this home includes energy efficient double pane vinyl windows throughout, an Ecobee smart thermostat, and a roof that was replaced in 2020 for added peace of mind. The kitchen is fully equipped with sleek stainless steel appliances, offering both style and convenience. The home also features a well maintained irrigation system that utilizes reclaimed water, ensuring a lush lawn with cost effective water use. The entire home has been kept in pristine condition, making it move in ready. Sitting high above the rest of the neighborhood, this property offers a unique sense of elevation and privacy. Located just five minutes from downtown Clermont, youll enjoy easy access to shopping, dining, parks, and major highways. This home is a rare findimmaculate, energy efficient, and in a prime location. Dont miss your opportunity to make 202 Compass Rose Drive your new address. Schedule your private tour today!
Payment Calculator
- Principal & Interest -
- Property Tax $
- Home Insurance $
- HOA Fees $
- Monthly -
For a Fast & FREE Mortgage Pre-Approval Apply Now
Apply Now
 Apply Now
Apply NowFeatures
Building and Construction
- Covered Spaces: 0.00
- Exterior Features: Irrigation System, Sliding Doors
- Flooring: Carpet, Luxury Vinyl, Tile
- Living Area: 1895.00
- Roof: Shingle
Property Information
- Property Condition: Completed
Land Information
- Lot Features: Landscaped
School Information
- High School: South Lake High
- Middle School: Gray Middle
- School Elementary: Groveland Elem
Garage and Parking
- Garage Spaces: 2.00
- Open Parking Spaces: 0.00
- Parking Features: Garage Door Opener
Eco-Communities
- Water Source: Public
Utilities
- Carport Spaces: 0.00
- Cooling: Central Air
- Heating: Central, Electric
- Pets Allowed: Yes
- Sewer: Public Sewer
- Utilities: Cable Connected, Electricity Connected, Sewer Connected, Water Connected
Finance and Tax Information
- Home Owners Association Fee: 525.00
- Insurance Expense: 0.00
- Net Operating Income: 0.00
- Other Expense: 0.00
- Tax Year: 2024
Other Features
- Appliances: Cooktop, Dishwasher, Disposal, Electric Water Heater, Microwave, Refrigerator
- Association Name: Ellis Property Mgmt/Linda
- Association Phone: 352-404-4116
- Country: US
- Furnished: Unfurnished
- Interior Features: Ceiling Fans(s), Eat-in Kitchen, High Ceilings, Open Floorplan, Primary Bedroom Main Floor, Solid Wood Cabinets, Split Bedroom, Thermostat, Walk-In Closet(s)
- Legal Description: WESTWOOD PHASE II PB 57 PG 74-76 LOT 157 ORB 4946 PG 2262
- Levels: One
- Area Major: 34736 - Groveland
- Occupant Type: Owner
- Parcel Number: 21-22-25-2301-000-15700
- Possession: Close Of Escrow
- Style: Florida
- Views: 15
- Zoning Code: SINGLE FAMILY
Similar Properties
Nearby Subdivisions
0
Belle Shore Isles
Bellevue At Estates
Blue Spgs Reserve
Brighton
Cascades Aka Trilogy
Cascades Of Groveland
Cascades Of Groveland Aka Tril
Cascades Of Groveland Ph 2
Cascades Of Groveland Trilogy
Cascades Of Phase 1 2000
Cascadesgroveland
Cascadesgroveland 2 3 Repla
Cascadesgroveland Ph 1
Cascadesgroveland Ph 2
Cascadesgroveland Ph 2 3
Cascadesgroveland Ph 41
Cascadesgrovelandph 5
Cascadesgrovelandph 6
Cascadesgrvland Ph 6
Cascadestrilogy Groveland
Cherry Lake Landing Rep Sub
Cherryridge At Estates
Cranes Landing Ph 01
Crestridge At Estates
Cypress Bluff
Cypress Oaks
Cypress Oaks Ph I
Cypress Oaks Ph Ii
Cypress Oaks Ph Iii
Cypress Oaks Phase I
Cypress Oaks Phase I Replat Pb
Eagle Pointe Ph 1
Eagle Pointe Ph 4
Eagle Pointe Ph Iii Sub
Eagle Pointe Ph Iv
Garden City Ph 1a
Garden City Ph 1d
Green Valley West
Groveland
Groveland Cascades Groveland P
Groveland Cascades Of Grovelan
Groveland Cranes Landing East
Groveland Eagle Pines
Groveland Eagle Pointe Ph 01
Groveland Farms 112324
Groveland Farms 162324
Groveland Farms 232224
Groveland Farms 25
Groveland Farms 30
Groveland Farms 322225
Groveland Groveland Farms 1822
Groveland Hidden Lakes Estates
Groveland Lake Catherine Shore
Groveland Lake Dot Landing Sub
Groveland Little Oaks
Groveland Osprey Cove Ph 02
Groveland Preserve At Sunrise
Groveland Quail Landing
Groveland Sunrise Ridge
Groveland Villas At Green Gate
Groveland Waterside Pointe Ph
Hidden Lakes Estates
Hidden Ridge 50s
Hidden Ridge 70s
Lake Douglas Landing Westwood
Lake Douglas Preserve
Lake Emma Estates
Lake Emma Sub
Lexington Estates
None
Other
Parkside At Estates
Parkside At Estates At Cherry
Phillips Landing
Phillips Landing Pb 78 Pg 1619
Preserve At Sunrise
Preserve At Sunrise Phase 2
Silver Eagle Reserve
Southern Ridge At Estates At C
Stewart Lake Preserve
Sunrise Ridge
Sunset Landing Sub
The Cascades Of Groveland Phas
The South 244ft Of North 344 F
Trinity Lakes
Trinity Lakes Ph 1 2
Trinity Lakes Ph 1 And 2
Trinity Lakes Ph 12
Trinity Lakes Ph 3
Trinity Lakes Phase 4
Villa City
Villa City Shores
Villas At Green Gate
Waterside At Estates
Waterside At Estates At Cherry
Waterside Pointe Ph 01
Waterside Pointe Ph 2b
Waterside Pointe Ph 3
Waterstone
Wilson Estates
Contact Info

- Samantha Archer, Broker
- Tropic Shores Realty
- Mobile: 727.534.9276
- samanthaarcherbroker@gmail.com



