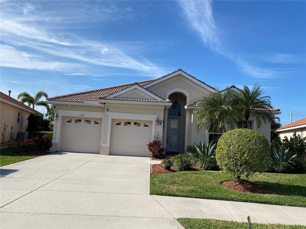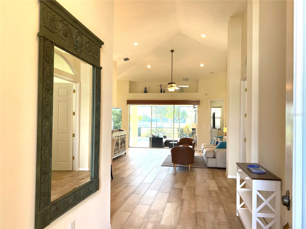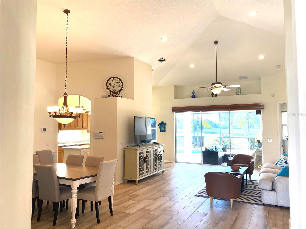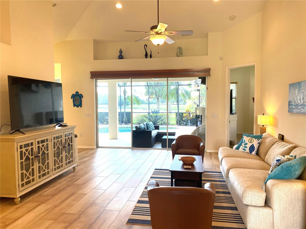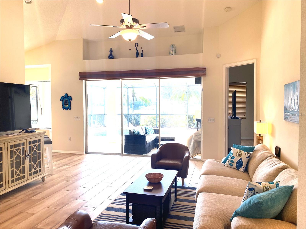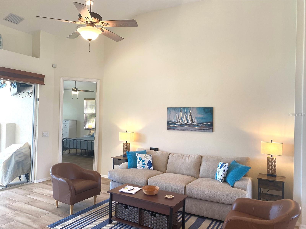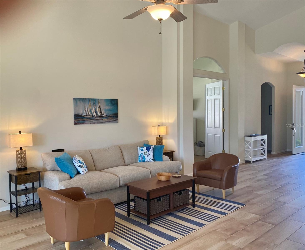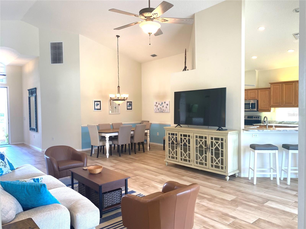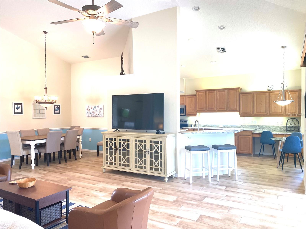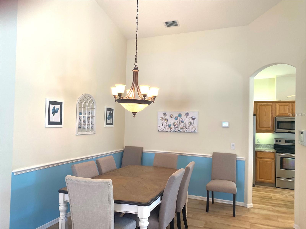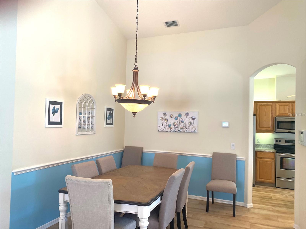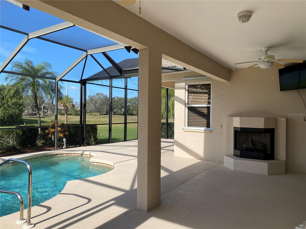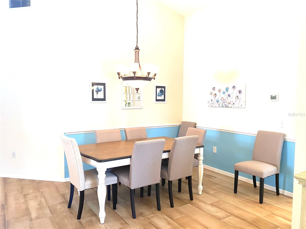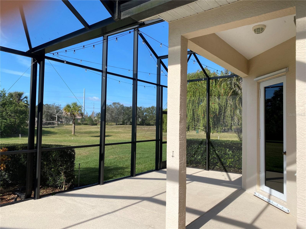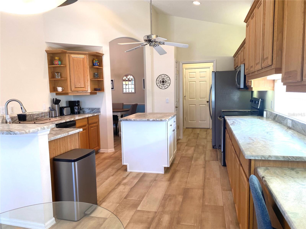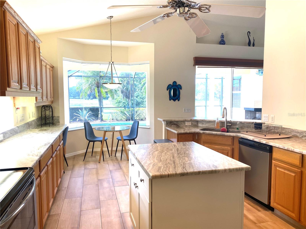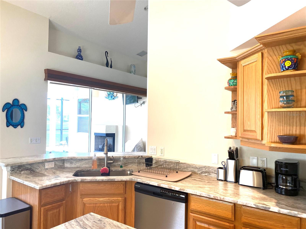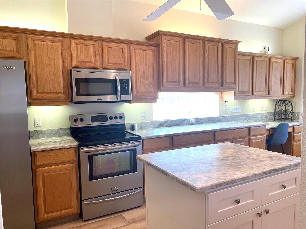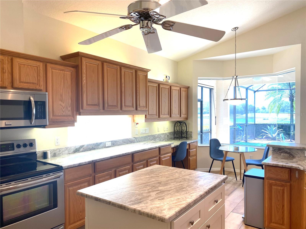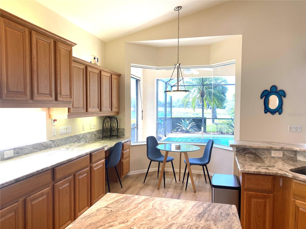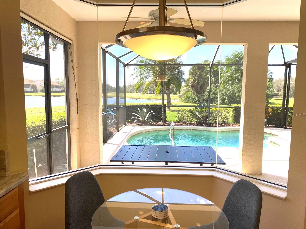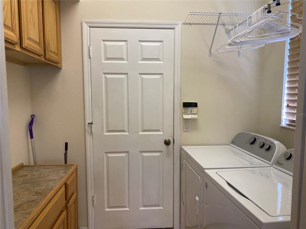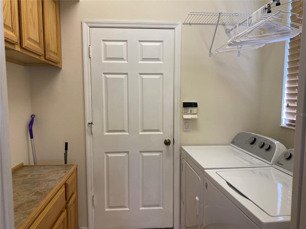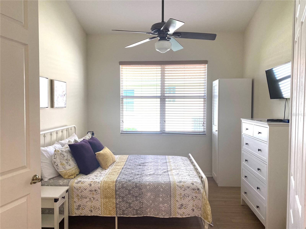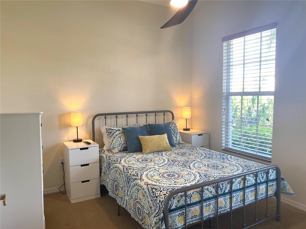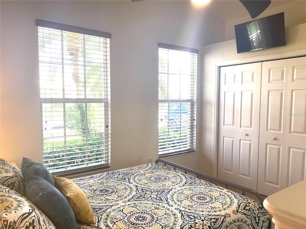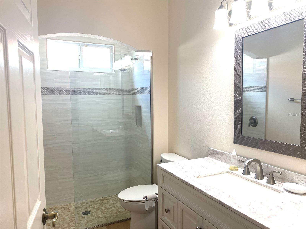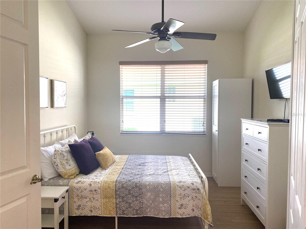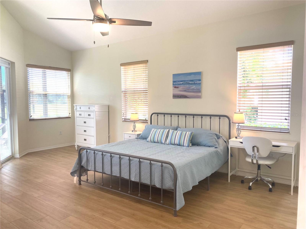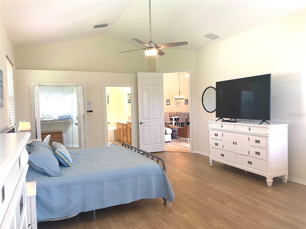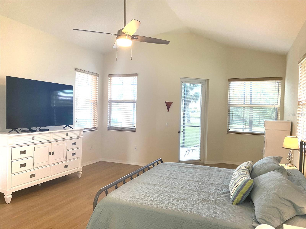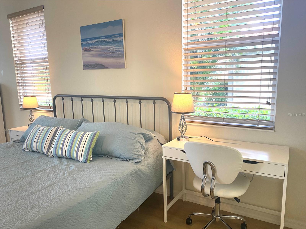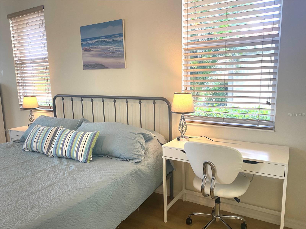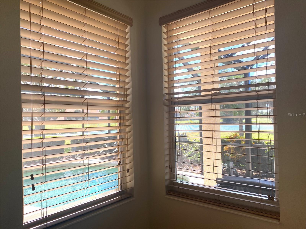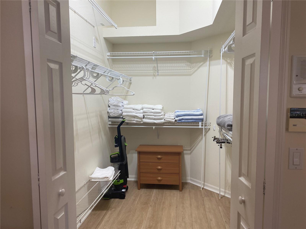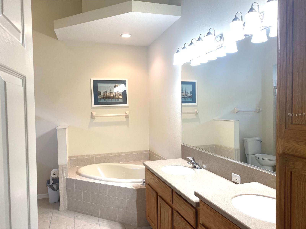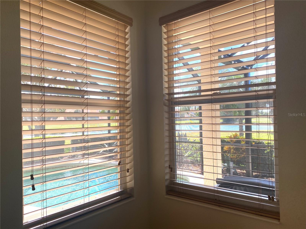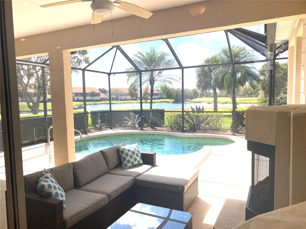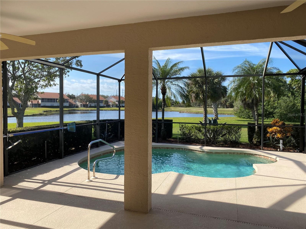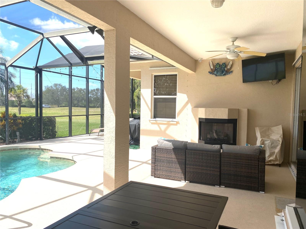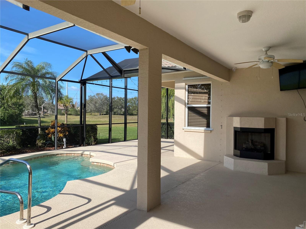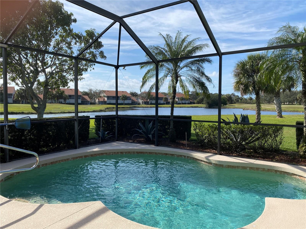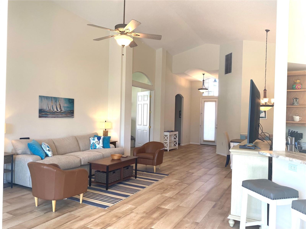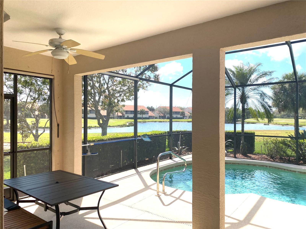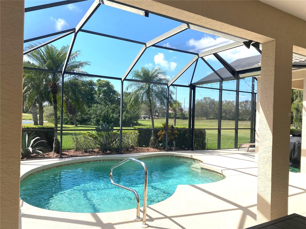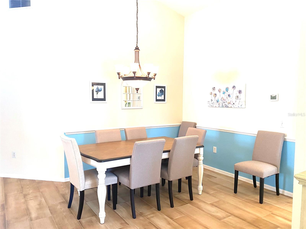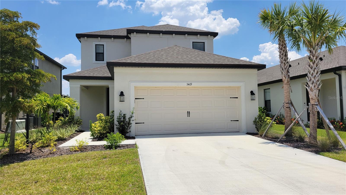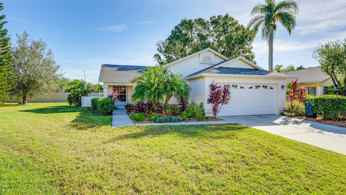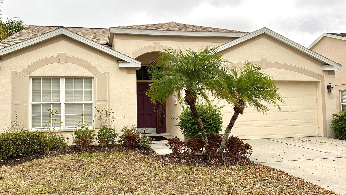6372 Rookery Circle, BRADENTON, FL 34203
Property Photos
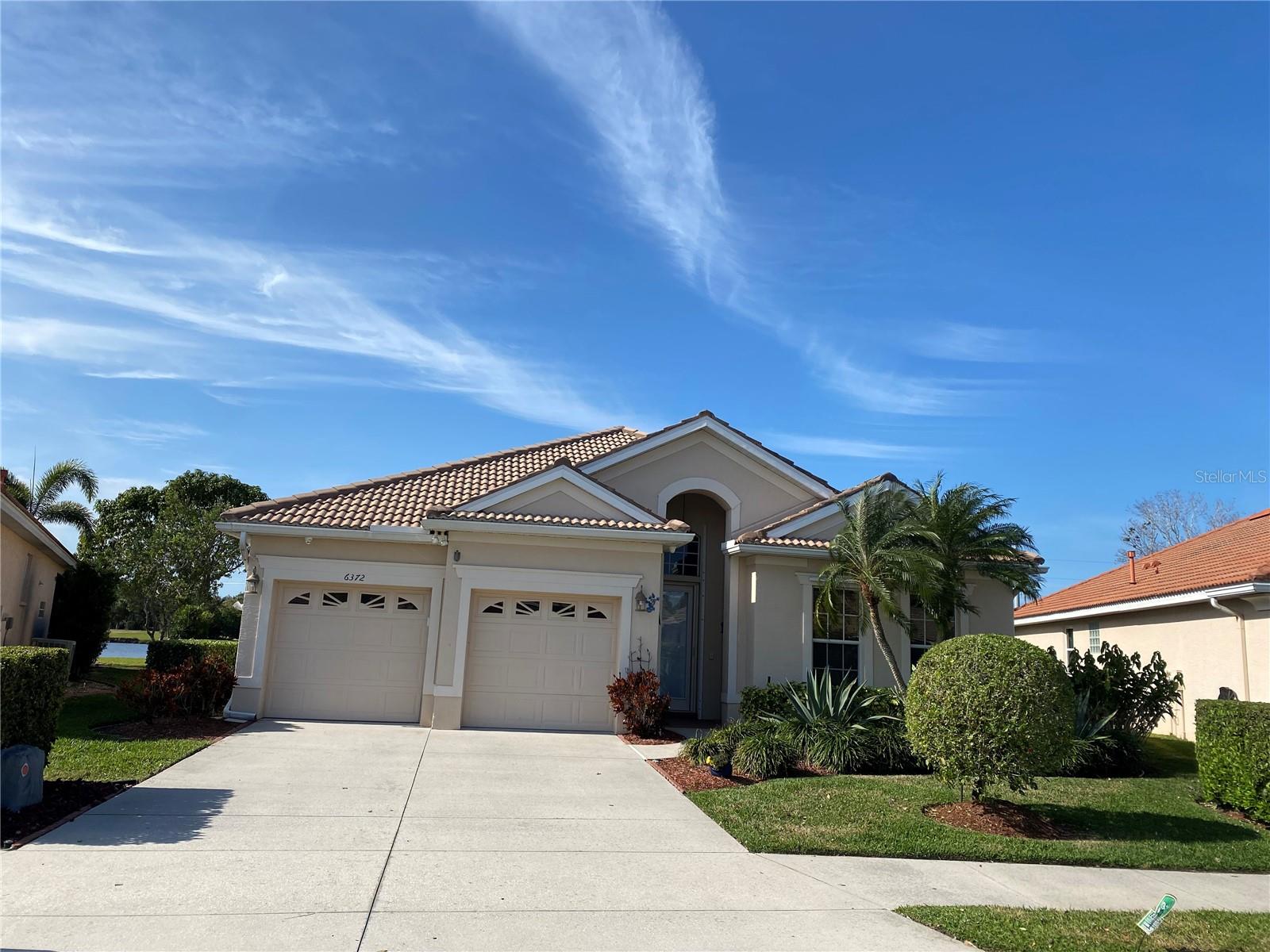
Would you like to sell your home before you purchase this one?
Priced at Only: $6,800
For more Information Call:
Address: 6372 Rookery Circle, BRADENTON, FL 34203
Property Location and Similar Properties
- MLS#: A4562416 ( Residential Lease )
- Street Address: 6372 Rookery Circle
- Viewed: 3
- Price: $6,800
- Price sqft: $3
- Waterfront: Yes
- Wateraccess: Yes
- Waterfront Type: Lake
- Year Built: 2002
- Bldg sqft: 2606
- Bedrooms: 3
- Total Baths: 2
- Full Baths: 2
- Garage / Parking Spaces: 2
- Days On Market: 664
- Additional Information
- Geolocation: 27.4253 / -82.4662
- County: MANATEE
- City: BRADENTON
- Zipcode: 34203
- Subdivision: Tara Ph Iii Subphase H
- Provided by: JENNETTE PROPERTIES, INC.
- Contact: Toyia Youtzy
- 941-359-3435

- DMCA Notice
-
DescriptionWow what a nice sunset view to enjoy every night from almost every room in this single family home. As soon as you walk into this high volume ceiling, open floor plan concept you experience this airy, bright feeling and see the amazing lake and golf course view. No carpet in this house all wood looking porcelain tile through living areas and luxury vinyl in the bedrooms. The master bedroom measuring 16x23 is great size with huge walk in closet for all your storage needs. With the master bedroom facing west you get all 4 views pool, Lake, golf course and amazing sunsets. Wonderful open kitchen with cooking island, built in desk area, breakfast bar with stools, eat in nook with aquarium glass again with all 4 views which make it delightful anytime of the day for sitting and enjoying the views. Lets talk about the outdoor covered screened lanai and pool area. This is where everyone will be most of the time swimming in the salt water heated pool which is surrounded with a couch sitting area in front of the gas fire place, or the outdoor eating table or on the sun lounge chairs for soaking up the sun. This community offers a public golf course, community pool, tennis and pickleball courts for use. This house is available for season April 2025.
Payment Calculator
- Principal & Interest -
- Property Tax $
- Home Insurance $
- HOA Fees $
- Monthly -
Features
Building and Construction
- Covered Spaces: 0.00
- Exterior Features: Outdoor Grill, Sliding Doors, Tennis Court(s)
- Flooring: Tile, Vinyl
- Living Area: 1856.00
Garage and Parking
- Garage Spaces: 2.00
Eco-Communities
- Pool Features: Heated, In Ground, Salt Water
Utilities
- Carport Spaces: 0.00
- Cooling: Central Air
- Heating: Central
- Pets Allowed: No
Amenities
- Association Amenities: Cable TV, Clubhouse, Golf Course, Pickleball Court(s), Pool, Recreation Facilities, Tennis Court(s)
Finance and Tax Information
- Home Owners Association Fee: 0.00
- Net Operating Income: 0.00
Rental Information
- Tenant Pays: Cleaning Fee
Other Features
- Appliances: Cooktop, Dishwasher, Disposal, Dryer, Ice Maker, Microwave, Refrigerator, Tankless Water Heater, Washer
- Association Name: Toyia - Jennette Properties 941-915-7926
- Country: US
- Furnished: Turnkey
- Interior Features: Cathedral Ceiling(s), Ceiling Fans(s), Eat-in Kitchen, High Ceilings, Kitchen/Family Room Combo, Primary Bedroom Main Floor, Open Floorplan, Split Bedroom, Walk-In Closet(s)
- Levels: One
- Area Major: 34203 - Bradenton/Braden River/Lakewood Rch
- Occupant Type: Vacant
- Parcel Number: 1731574409
- View: Golf Course, Park/Greenbelt, Water
Owner Information
- Owner Pays: Cable TV, Grounds Care, Pool Maintenance, Trash Collection, Water
Similar Properties
Nearby Subdivisions
Barrington Ridge Ph 1b
Braden Crossings Ph 1b
Briarwood
Chamness Park
Creekwood Ph One Sp I Un A1
Creekwood Ph Two Sp F
Creekwood Ph Two Subphase F
Cypress Strand Ph I
Fairfield
Fairway Gardens At Tara
Gateway East
Golf Lakes Residents Coop
Grandview At The Heights
Harborage On Braden River Ii P
Harborage On Braden River Ph I
Heights Ph Ii Subph A C Ph I
Marineland
Moss Creek Ph I
Oak Terrace
Peridia
Pine Bluff Square
Pride Park Neighborhood
Rivers Edge
Sabal Harbour Ph Ib
Sabal Harbour Ph Iv
Sabal Harbour Ph Vi
Sabal Harbour Ph Viii
Secluded Acres
Tara Ph I
Tara Ph Ii Subphase F
Tara Ph Iii Subphase F Un I
Tara Ph Iii Subphase H
Tara Preserve
Tara Verandas 1 Condo
Terraces 2 Of Tara
Wingspan Way At Tara
Winter Gardens
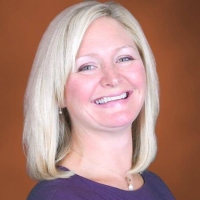
- Samantha Archer, Broker
- Tropic Shores Realty
- Mobile: 727.534.9276
- samanthaarcherbroker@gmail.com


