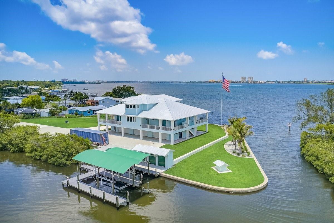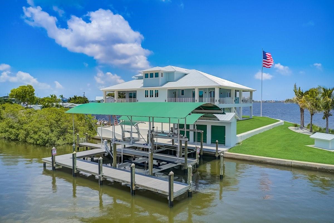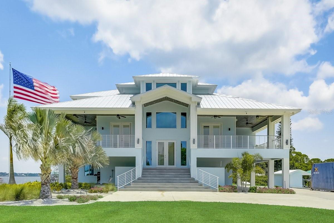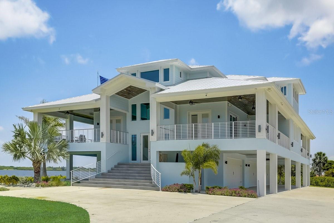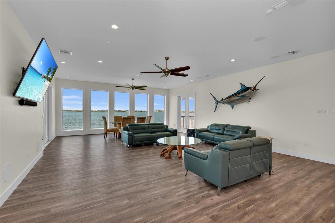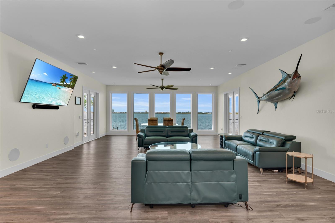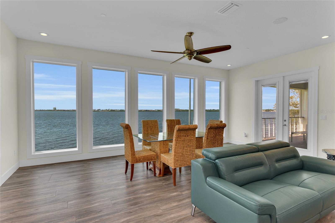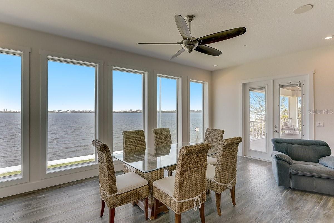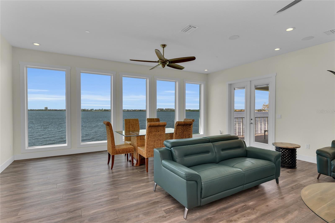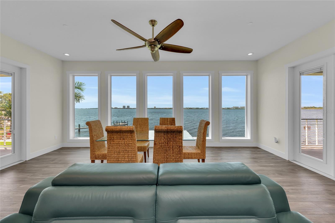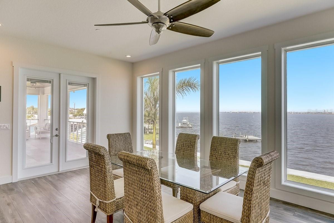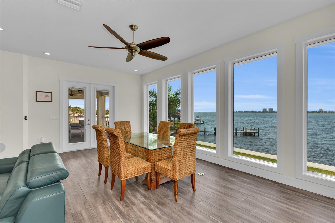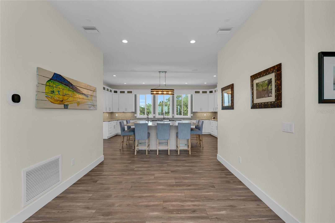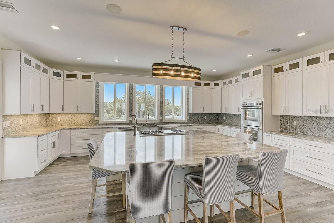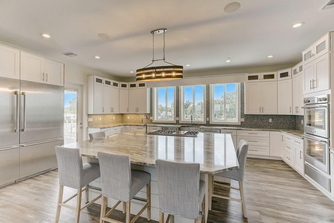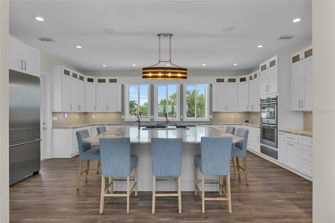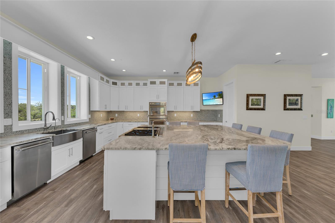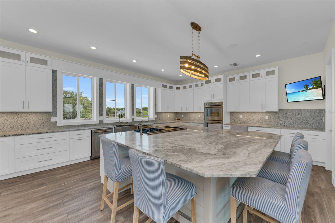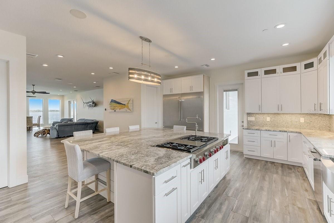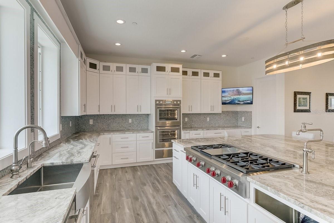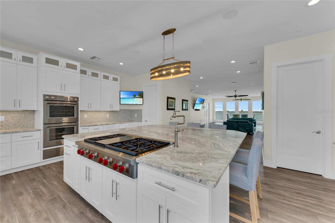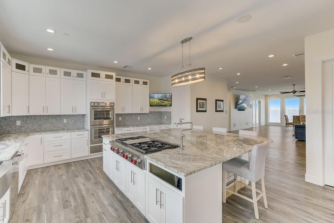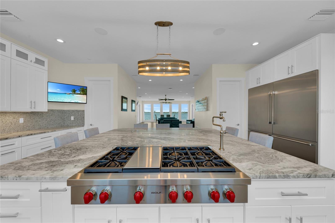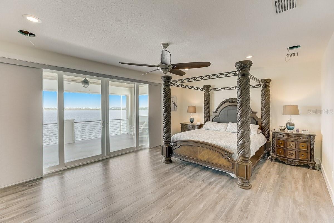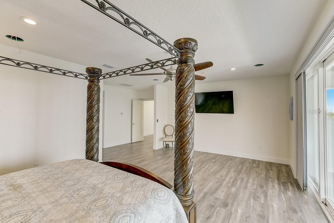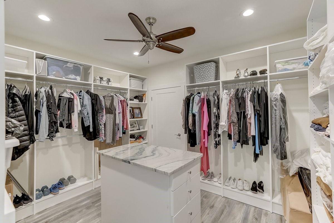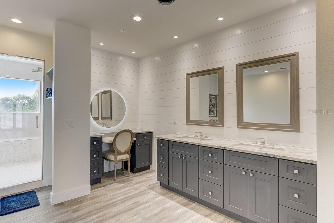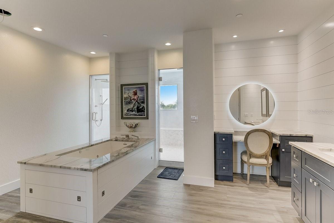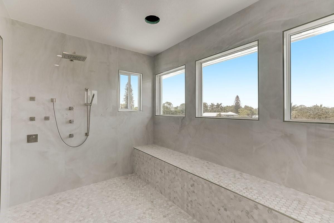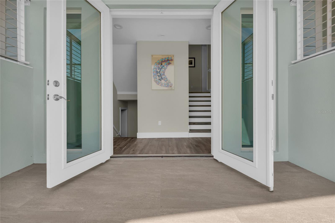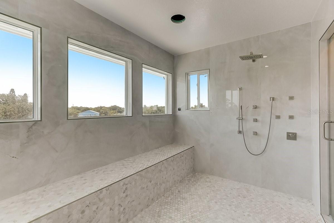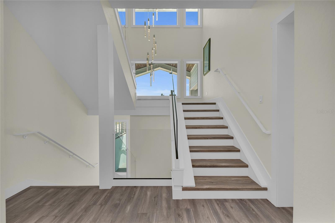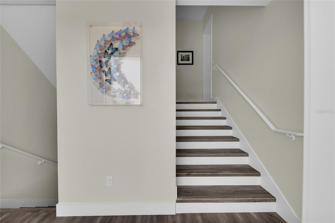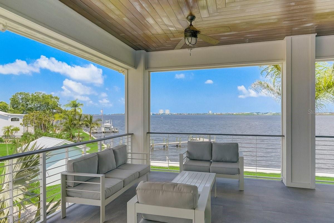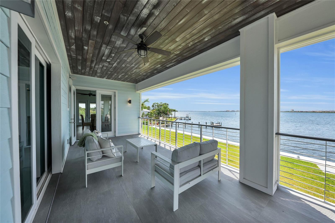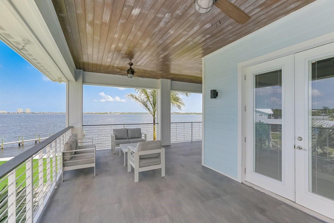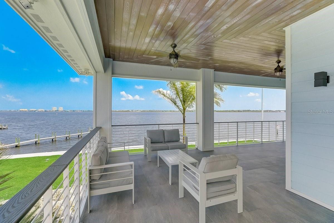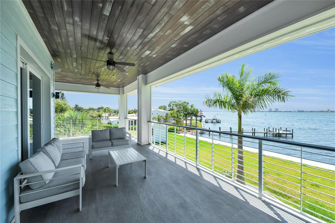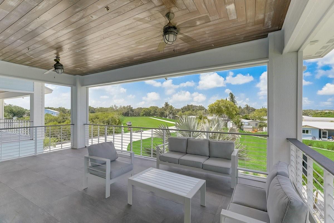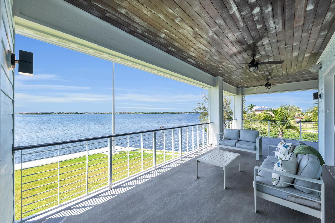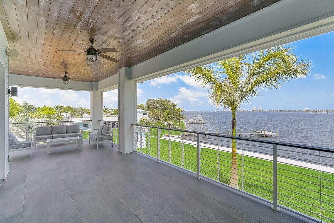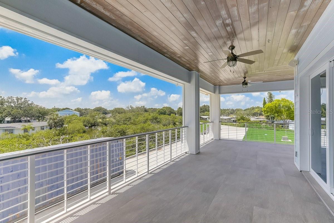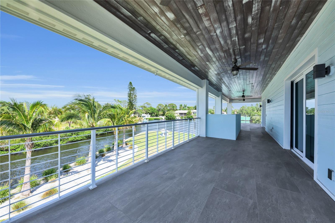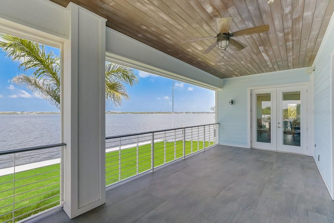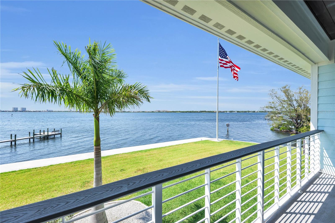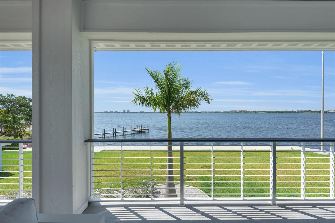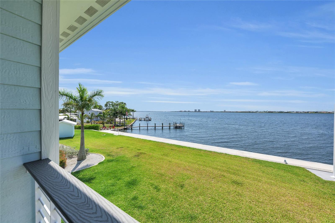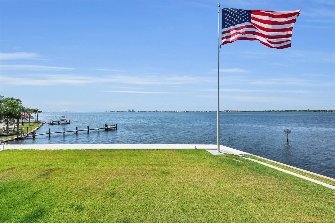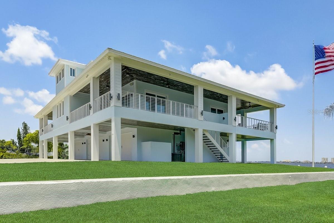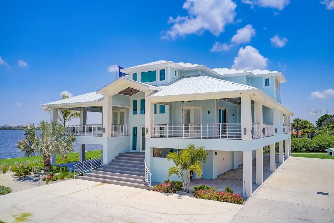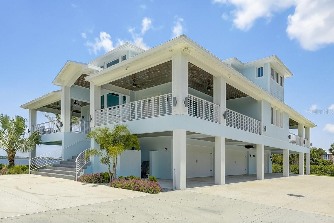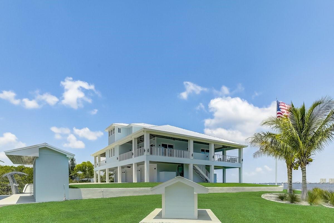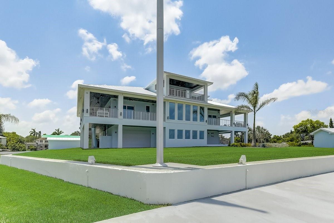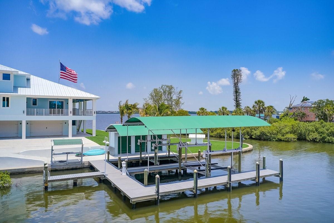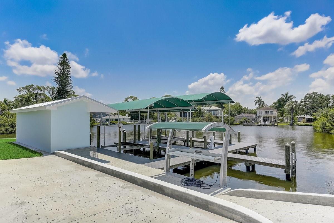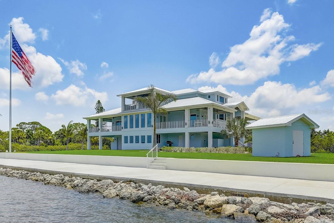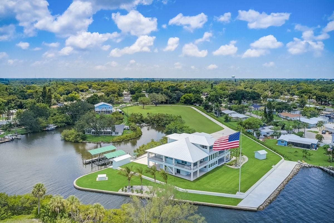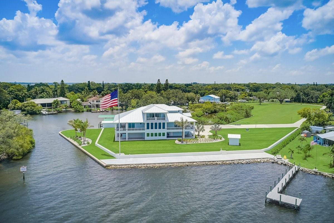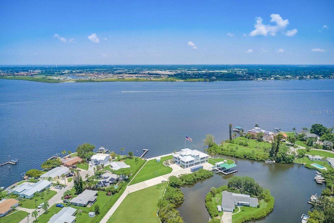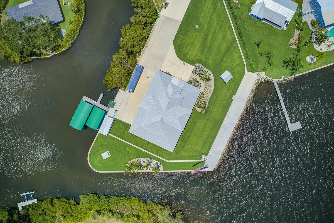327 Riverpoint Drive Ne, BRADENTON, FL 34208
Property Photos
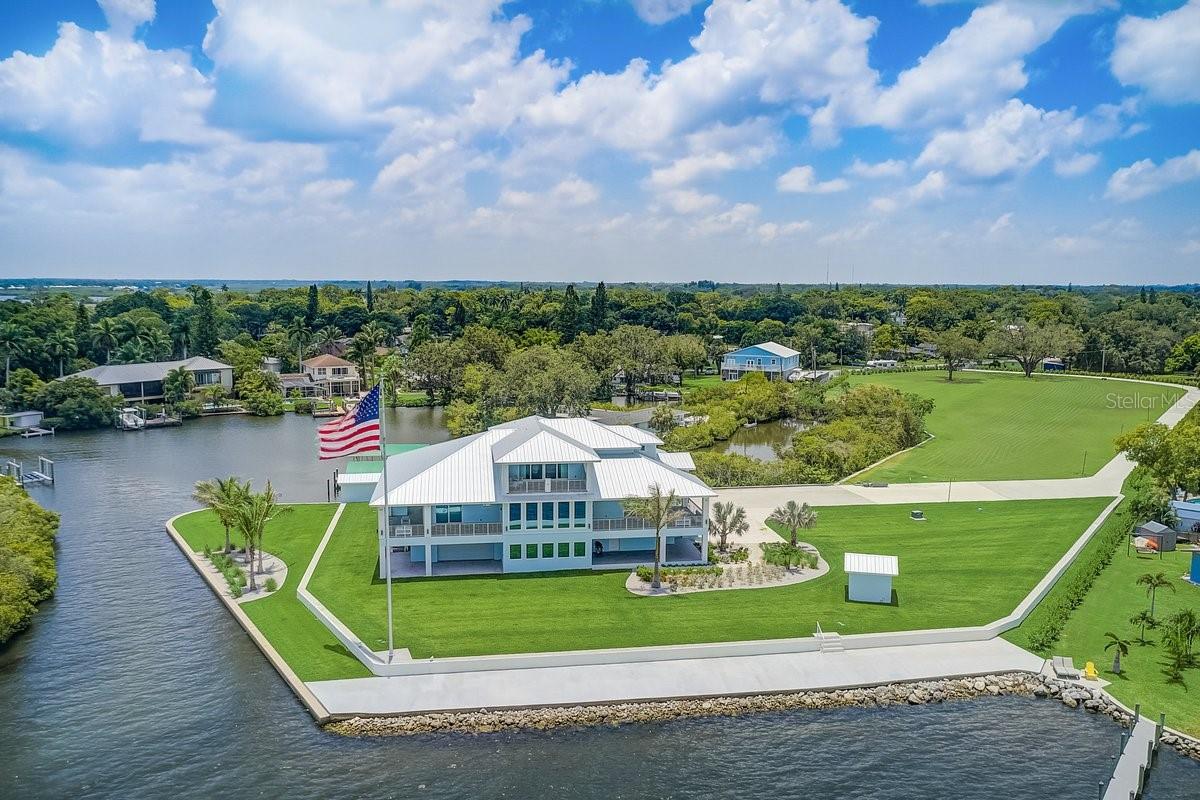
Would you like to sell your home before you purchase this one?
Priced at Only: $4,800,000
For more Information Call:
Address: 327 Riverpoint Drive Ne, BRADENTON, FL 34208
Property Location and Similar Properties
- MLS#: A4609581 ( Residential )
- Street Address: 327 Riverpoint Drive Ne
- Viewed: 6
- Price: $4,800,000
- Price sqft: $373
- Waterfront: Yes
- Wateraccess: Yes
- Waterfront Type: Bay/Harbor,Bayou,Lagoon,River Front
- Year Built: 2023
- Bldg sqft: 12864
- Bedrooms: 6
- Total Baths: 5
- Full Baths: 5
- Garage / Parking Spaces: 6
- Days On Market: 226
- Additional Information
- Geolocation: 27.5018 / -82.5365
- County: MANATEE
- City: BRADENTON
- Zipcode: 34208
- Elementary School: Manatee
- Middle School: Martha B. King
- High School: Manatee
- Provided by: COMPASS FLORIDA LLC
- Contact: Sandra Osorio, PA
- 941-265-7692
- DMCA Notice
-
DescriptionExperience luxury waterfront living with owner financing built like a rock discover unparalleled luxury in this 2023 custom built estate, designed to exceed building codes with superior storm resistant construction. This magnificent home, located on a 2. 17 acre private peninsula along the manatee river in bradenton, fl, offers over 700 feet of waterfront and direct gulf of mexico access, perfect for boaters and outdoor enthusiasts. Despite past hurricanes, the high elevation of this home and lot has kept it completely dry. Built to last. This home is engineered for maximum strength and durability, with a footer system extra wide and deep, and solid block and floors poured with concrete to ensure long lasting stability. The roofing system features 4 inches of polyurethane foam insulation, providing 2. 2 lbs per inch of hold strength to prevent uplift, while creating a sealed envelope that boosts energy efficiency and fortifies the home against wind damage. The home's elevation offers peace of mind with: first floor at 8. 1 feet,second floor at 18 feet, third floor at 29 feet during recent storms, water and wind posed no issues thanks to this solid design. Step inside a world of opulence. Every inch of this estate is crafted for ultimate comfort and style. The gourmet kitchen features thermador appliances, a wolf gas cooktop, and dual dishwashers. Luxury touches include a wet sauna, jacuzzi soaking tub, lutron lighting automation, and a full home speaker system. The home also boasts an elegant guest suite for visiting friends or family. Outdoor paradise. Step outside into a waterfront retreat featuring 900 square feet of dock space, complete with two covered boat lifts (10,000 and 16,000 pound capacities) and a canopy covered fish cleaning station. Its the perfect setup for boating and entertaining. Exclusive owner financing available. This extraordinary estate is available with owner financing, providing a rare opportunity to own this one of a kind property. Schedule your private tour today and experience the finest in waterfront living. An additional 1. 75 acre parcel is also available. Nearby schools include bradenton christian, saint stephens episcopal, and img academy.
Payment Calculator
- Principal & Interest -
- Property Tax $
- Home Insurance $
- HOA Fees $
- Monthly -
Features
Building and Construction
- Covered Spaces: 0.00
- Exterior Features: Awning(s), Balcony, French Doors, Lighting, Other, Sliding Doors, Storage
- Fencing: Fenced
- Flooring: Ceramic Tile, Laminate, Tile
- Living Area: 5855.00
- Other Structures: Boat House, Other
- Roof: Built-Up, Metal, Other
Property Information
- Property Condition: Completed
Land Information
- Lot Features: CoastalConstruction Control Line, Corner Lot, Cul-De-Sac, Flood Insurance Required, FloodZone
School Information
- High School: Manatee High
- Middle School: Martha B. King Middle
- School Elementary: Manatee Elementary School-MN
Garage and Parking
- Garage Spaces: 6.00
- Open Parking Spaces: 0.00
- Parking Features: Boat, Circular Driveway, Covered, Driveway, Garage Door Opener, Golf Cart Garage, Golf Cart Parking, Ground Level, Oversized, Parking Pad, RV Parking
Eco-Communities
- Green Energy Efficient: Appliances, Construction, HVAC, Lighting, Water Heater
- Water Source: Public, Well
Utilities
- Carport Spaces: 0.00
- Cooling: Central Air
- Heating: Central, Electric, Heat Pump, Zoned
- Pets Allowed: Cats OK, Dogs OK
- Sewer: Public Sewer
- Utilities: Cable Available, Cable Connected, Electricity Available, Fiber Optics, Propane, Public, Sewer Connected, Sprinkler Well, Underground Utilities, Water Connected
Finance and Tax Information
- Home Owners Association Fee: 0.00
- Insurance Expense: 0.00
- Net Operating Income: 0.00
- Other Expense: 0.00
- Tax Year: 2023
Other Features
- Appliances: Built-In Oven, Cooktop, Dishwasher, Disposal, Dryer, Gas Water Heater, Range, Refrigerator, Washer
- Country: US
- Interior Features: Ceiling Fans(s), Eat-in Kitchen, Elevator, High Ceilings, Living Room/Dining Room Combo, Open Floorplan, PrimaryBedroom Upstairs, Smart Home, Walk-In Closet(s), Window Treatments
- Legal Description: COM AT THE NW COR OF LOT 11, KENSON PARK, SAME BEING THE NW COR OF KENSON PARK SUB, AS PER PLAT THEREOF REC IN PB 4 PG 137, OF PRMCF; TH RUN N ALG THE EXT W LN OF SD KENSON PARK A DIST OF 137.74 FT FOR A POB; TH CONT N ALG THE EXT W LN OF KENSON PARK , SAME BEING THE E LN OF HARBOR HAVEN SUB AS PER PLAT THEREOF REC IN PB 8 PG 84, OF THE PRMCF, A DIST OF 721.35 FT
- Levels: Three Or More
- Area Major: 34208 - Bradenton/Braden River
- Occupant Type: Owner
- Parcel Number: 1200500109
- Style: Florida, Key West
- View: Water
- Zoning Code: R1
Nearby Subdivisions
Amberly Ph Ii
Beau Vue Estates
Braden Castle Park
Braden Manor
Braden Manor Blk C Rep
Braden Oaks
Braden Oaks Subdivision
Braden River Lakes
Braden River Lakes Ph Iv
Braden River Lakes Ph Va
Brawin Palms
Brobergs
Cortez Landings
Cottages At San Casciano
Davis River Front Prop Resubdi
Elwood Park
Evergreen
Evergreen Ph I
G C Wyatts Add To Sunshine Rid
Glazier Gallup List
Govt Lt 03 Sec 30 34 18
Graham
Graham Sub
Harbor Haven
Harbour Walk The Inlets Riverd
Hidden Lagoon Ph Ii
Highland Ridge
Hill Park
La Selva Park
Lyonsdale
Magnolia Manor
Magnolia Manor River Sec
Oakwood
Pinecrest
Regent Park Sub
River Isles
River Run Estates
River Sound
River Sound Rev Por
Riverdale
Riverdale Rev
Rohrs Ranchettes
Rye Crossing
Sec 30 Township 34s Range 18e
Stone Creek
Sugar Creek Country Club
The Inlets
The Inlets Riverdale Rev
The Inlets Riverdale Rev
Tidewater Preserve 2
Tidewater Preserve 3
Tidewater Preserve 4
Tidewater Preserve 5
Tidewater Preserve 6
Tidewater Preserve 7
Tidewater Preserve Ph I
Tidewater Preserve Phi
Tradewinds
Tropical Shores
Villages Of Glen Creek Mc1
Villages Of Glen Creek Ph 1a
Villages Of Glen Creek Ph 1b
Ward Sub
Whitaker Estate
Willow Glen Sec 1

- Samantha Archer, Broker
- Tropic Shores Realty
- Mobile: 727.534.9276
- samanthaarcherbroker@gmail.com


