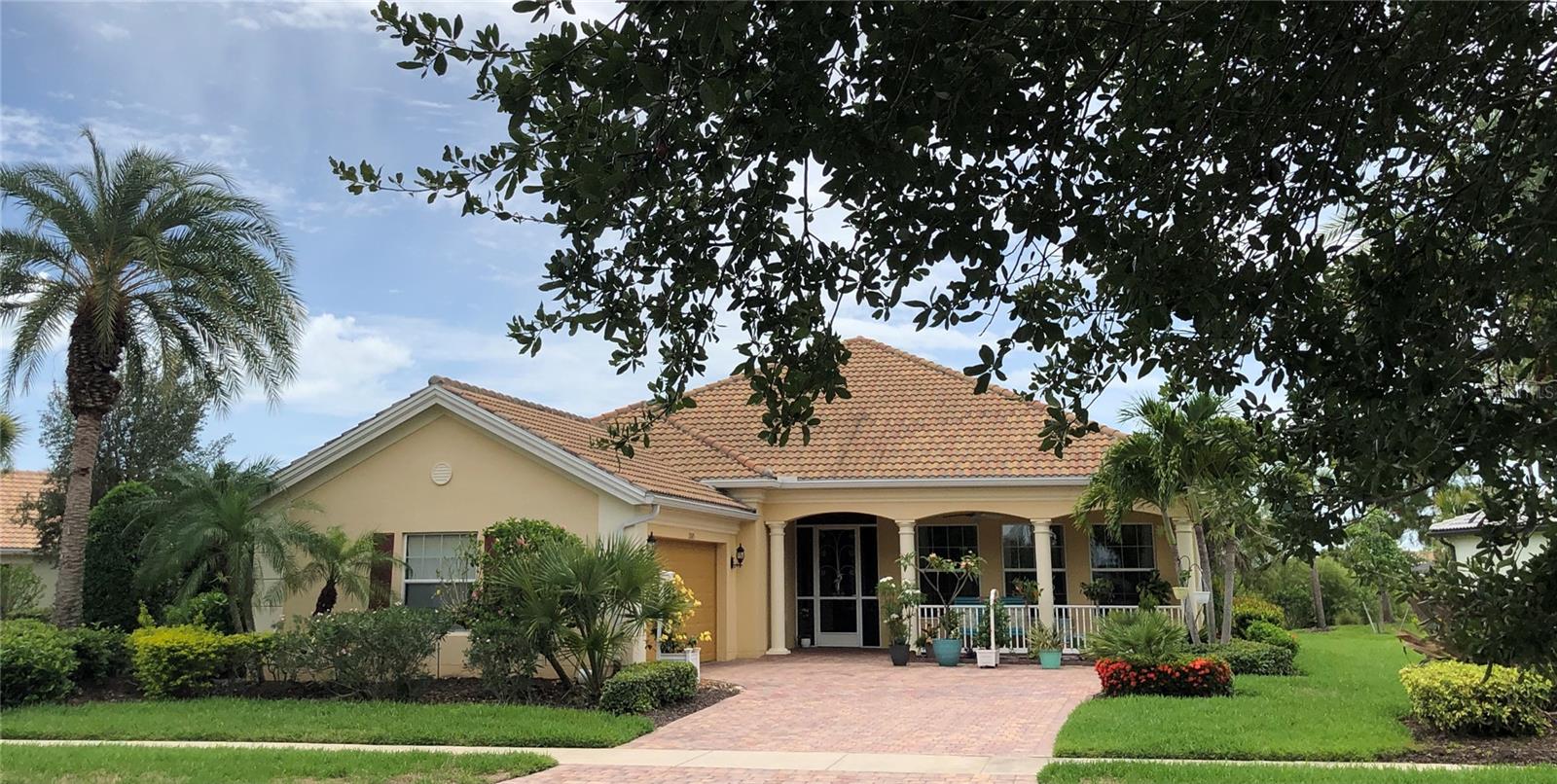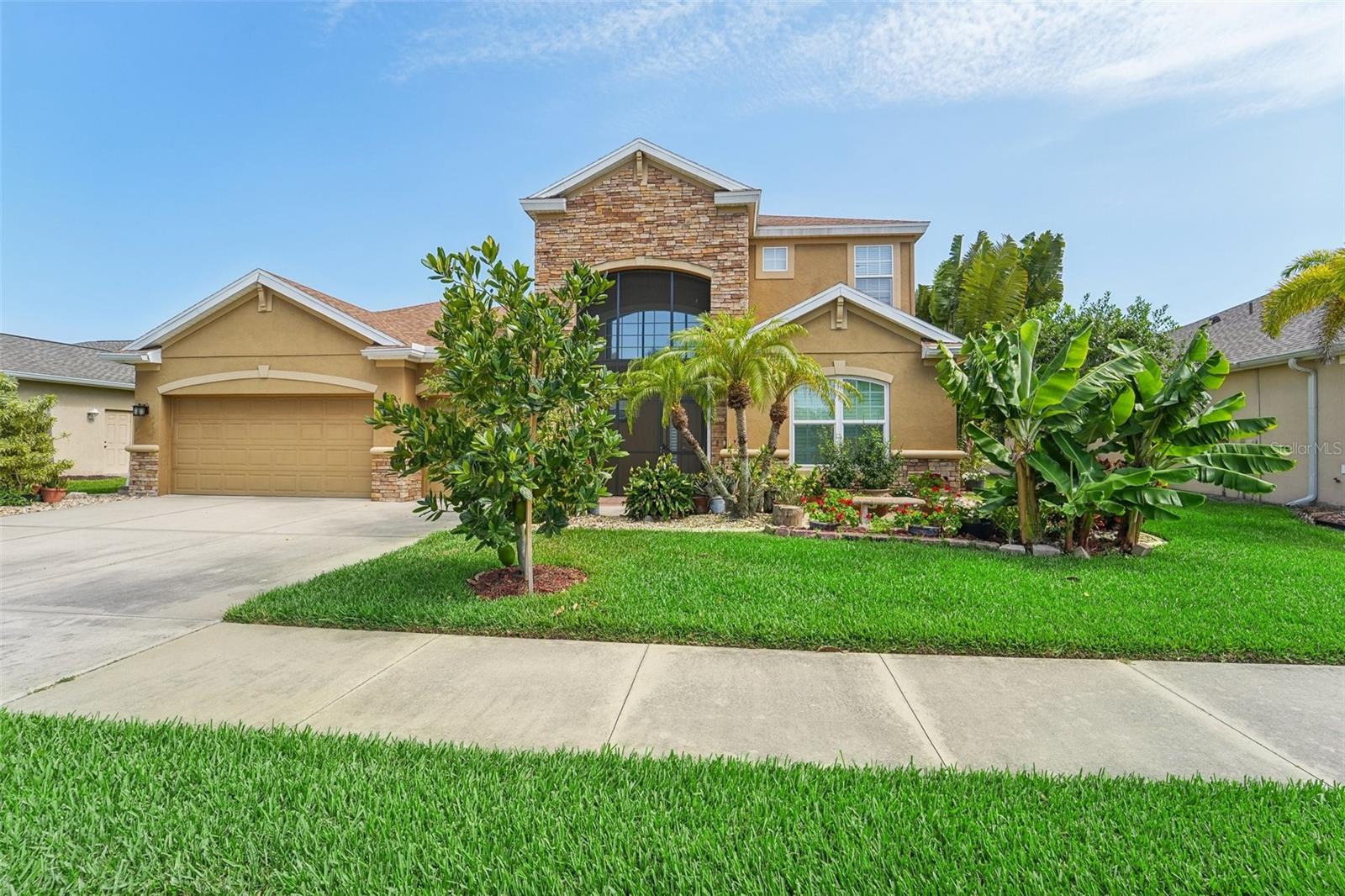13575 Salinas Street, VENICE, FL 34293
Property Photos

Would you like to sell your home before you purchase this one?
Priced at Only: $614,900
For more Information Call:
Address: 13575 Salinas Street, VENICE, FL 34293
Property Location and Similar Properties
- MLS#: A4613379 ( Residential )
- Street Address: 13575 Salinas Street
- Viewed: 5
- Price: $614,900
- Price sqft: $179
- Waterfront: No
- Year Built: 2010
- Bldg sqft: 3437
- Bedrooms: 4
- Total Baths: 4
- Full Baths: 4
- Garage / Parking Spaces: 2
- Days On Market: 188
- Additional Information
- Geolocation: 27.0478 / -82.3441
- County: SARASOTA
- City: VENICE
- Zipcode: 34293
- Subdivision: Islandwalk West Village Ph 2a
- Provided by: SUN DRENCHED PROPERTIES LLC
- Contact: Kellie Kaip
- 941-201-2447

- DMCA Notice
-
DescriptionBeautiful home located in the vibrant community of Wellen Park in Islandwalk. Drive your golf cart from home to downtown Wellen, grocery stores/restaurants or the Cool Today Atlanta Braves training facility. The very low price per square foot and number of bedrooms makes this an instant investment property that is ready to go or just enjoy as your own. 4 beds/4 baths 2546 sq. feet all on 1 level, not too big or too small. Huge covered front porch with morning sunrise views and stunning sunset views from the back yard covered and screened in lanai. Open yet designated rooms highlight the floorpan inside which includes a great room and breakfast area plus formal living and dining areas. Need a 5th bedroom? This floorpan offered a 5th bedroom in lieu of the formal dining room just add a wall, door & closet. 10 and 12 foot ceilings, 8 foot doors, laminate floors in all bedrooms and diagonal tile everywhere else NO carpet. With 3 beautiful community pools to choose from, you may not want to spend the money on your own but if you do, there is plenty of room to build one and you have a pool bath ready and waiting. Quick access to one of the many multi use pathways that winds through it, you will own the largest lot in Islandwalk with no homes in front or directly behind but no worries as the HOA covers mowing/trimming/weeding etc...which gives you more time to enjoy the views of a park, mature landscaping, lakes and conservation that surround the home. HOA also includes 3 pools, pickle ball, tennis, library, spas, dog park, fire pit, grills, bocce, game rooms, cable/internet and more. Work from home or just want another high speed internet option available? This is one of the few homes in the community that has Fios High Speed Fiber Optic cable hooked up and ready to go with a package purchased at an additional cost through Frontier/Verizon. With its miles of walking paths, venetian bridges, lakes and lush landscaping, you will feel like you are living at a resort year round. It's also a great area to watch the rockets from Cape Canaveral. Excellent schools, stores and restaurants right outside the gate and Manasota Beach less than 15 minutes away.
Payment Calculator
- Principal & Interest -
- Property Tax $
- Home Insurance $
- HOA Fees $
- Monthly -
Features
Building and Construction
- Builder Model: Carlyle
- Builder Name: Divosta Homes
- Covered Spaces: 0.00
- Exterior Features: Irrigation System, Rain Gutters, Sidewalk
- Flooring: Ceramic Tile, Laminate
- Living Area: 2546.00
- Roof: Tile
Land Information
- Lot Features: Landscaped, Oversized Lot, Sidewalk
Garage and Parking
- Garage Spaces: 2.00
- Parking Features: Garage Faces Side
Eco-Communities
- Water Source: Canal/Lake For Irrigation
Utilities
- Carport Spaces: 0.00
- Cooling: Central Air
- Heating: Electric
- Pets Allowed: Yes
- Sewer: Public Sewer
- Utilities: Cable Available, Electricity Connected, Fiber Optics, Public
Amenities
- Association Amenities: Basketball Court, Cable TV, Clubhouse, Fitness Center, Gated, Park, Pickleball Court(s), Playground, Pool, Shuffleboard Court, Spa/Hot Tub, Tennis Court(s), Trail(s)
Finance and Tax Information
- Home Owners Association Fee Includes: Guard - 24 Hour, Cable TV, Pool, Maintenance Grounds
- Home Owners Association Fee: 1137.22
- Net Operating Income: 0.00
- Tax Year: 2023
Other Features
- Appliances: Dishwasher, Microwave, Range, Refrigerator
- Association Name: Castle Group/Casey Burch General Manager
- Association Phone: 941-493-2302
- Country: US
- Interior Features: Ceiling Fans(s), Crown Molding, Eat-in Kitchen, High Ceilings, In Wall Pest System, Open Floorplan, Stone Counters, Walk-In Closet(s), Window Treatments
- Legal Description: LOT 10, ISLANDWALK AT THE WEST VILLAGES PHASE 2A
- Levels: One
- Area Major: 34293 - Venice
- Occupant Type: Vacant
- Parcel Number: 0781020100
- View: Trees/Woods, Water
Similar Properties
Nearby Subdivisions
0981 South Venice
3453 Everly At Wellen Park
8477 Courtyards At Plantation
Acreage
Antiguawellen Park
Antiguawellen Pk
Augusta Villas At Plan
Augusta Villas At Plantation
Augusta Villas At The Plantati
Bermuda Club East At Plantatio
Bermuda Club West At Plantatio
Brightmore At Wellen Park
Brightmorewellen Pk Phs 1a1c
Buckingham Meadows St Andrews
Cambridge Mews Of St Andrews
Circle Woods Of Venice 1
Circle Woods Of Venice 2
Cove Pointe
Everly
Everly At Wellen Park
Fairway Village Ph 2
Fairway Village Ph 3
Florida Tropical Homesites Li
Governors Green
Gran Paradiso
Gran Paradiso Ph 1
Gran Paradiso Ph 2
Gran Paradiso Ph 4c
Gran Paradiso Ph 8
Gran Paradiso Poa Villas Ii A
Gran Place
Grand Palm
Grand Palm Ph 1a
Grand Palm Ph 1a A
Grand Palm Ph 1aa
Grand Palm Ph 1b
Grand Palm Ph 1ca
Grand Palm Ph 1cb
Grand Palm Ph 2a A
Grand Palm Ph 2b
Grand Palm Ph 2c
Grand Palm Ph 3a
Grand Palm Ph 3a A
Grand Palm Ph 3a B
Grand Palm Ph 3aa
Grand Palm Ph 3b
Grand Palm Phase 1a
Grand Palm Phase 1b A
Grand Palm Phase 2b
Grand Palm Phase 3aa
Grand Palm Phases 2a D 2a E
Grassy Oaks
Gulf View Estates
Hampton Mews St Andrews East A
Harrington Lake
Heathers Two
Heron Lakes
Heron Shores
Hourglass Lake Estates
Hourglass Lakes Ph 1
Islandwalk
Islandwalk At The West Village
Islandwalk At West Villages
Islandwalk At West Villages Ph
Islandwalk West Village Ph 2a
Islandwalkthe West Village Ph
Islandwalkthe West Vlgs Ph 1e
Islandwalkthe West Vlgs Ph 3
Islandwalkthe West Vlgs Ph 5
Islandwalkthe West Vlgs Ph 7
Islandwalkthe West Vlgs Ph 8
Islandwalkwest Vlgs Ph 1a
Islandwalkwest Vlgs Ph 1ca
Islandwalkwest Vlgs Ph 3a 3
Islandwalkwest Vlgs Ph 4
Jacaranda C C Villas
Jacaranda Country Club West Vi
Jacaranda Heights
Japanese Gardens Mhp
Kenwood Glen 1 Of St Andrews E
Kenwood Glen 2 Of St. Andrews
Lake Geraldine
Lake Of The Woods
Lakes Of Jacaranda
Lakespur Wellen Park
Lakespurwellen Pk
Lynwood Glen
Meadow Run At Jacaranda
Myrtle Trace At Plan
Not Applicable
Oasis
Oasiswest Vlgs Ph 1
Oasiswest Vlgs Ph 2
Palmera At Wellen Park
Pennington Place
Plamore Sub
Plantation Lakes
Plantation The
Plantation Woods
Preservewest Vlgs Ph 1
Preservewest Vlgs Ph 2
Quail Lake
Saint George
Solstice
Solstice At Wellen Park
Solstice Ph 1
Solstice Ph One
South Venice
Southwood
Southwood Sec A
Southwood Sec B
Southwood Sec C
Southwood Sec D
St Andrews Park At Plantation
St Andrews Park Plantation
St Andrews Park Terraces Villa
Stonecastle At Southwood Ph 01
Sunset Beach
Sunstone At Wellen Park
Sunstone Lakeside At Wellen Pa
Sunstone Village F5 Ph 1a 1b
Tarpon Point
Terrace Villas Of St Andrews P
The Lakes Of Jacaranda
The Plantation
Tortuga
Tropical Homesites Little Fa
Venetia
Venetia Ph 1a
Venetia Ph 1b
Venetia Ph 2
Venetia Ph 3
Venetia Ph 4
Venetia Ph 5
Venice East
Venice East 3rd Add
Venice East 5th Add
Venice East Sec 1
Venice East Sec 1 1st Add
Venice East Sec 1 2nd Add
Venice Gardens
Venice Gardens Sec 3
Venice Groves
Ventura Village
Villa Nova Ph 16
Villas 2 St Andrews Park At P
Villas Of Somerset
Wellen Park Golf Country Club
Wellen Pk Golf Country Club
Wexford On The Green Ph 1
Whitestone At Southwood Ph 03
Willow Springs
Woodmere Lakes
Wysteria
Wysteria Wellen Park Village
Wysteria Wellen Park Village F
Wysteriawellen Park
Wysteriawellen Park Village F4

- Samantha Archer, Broker
- Tropic Shores Realty
- Mobile: 727.534.9276
- samanthaarcherbroker@gmail.com





















































































