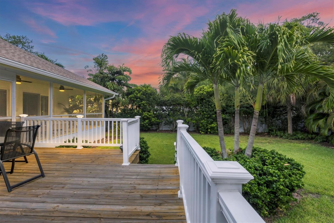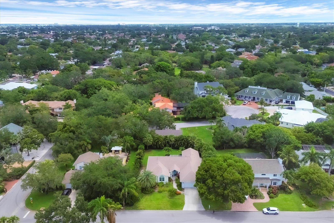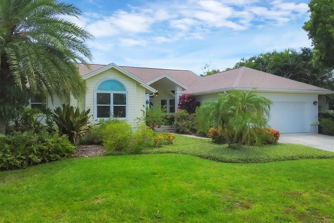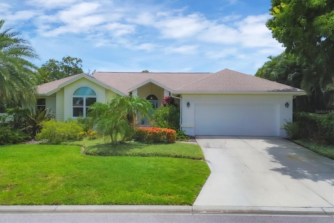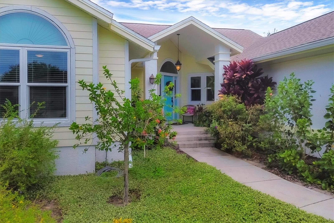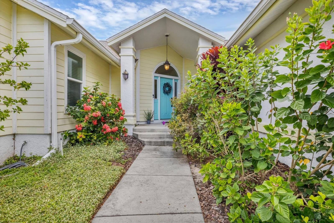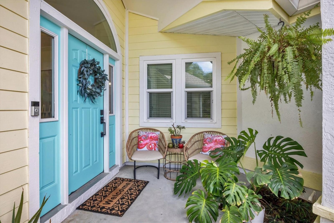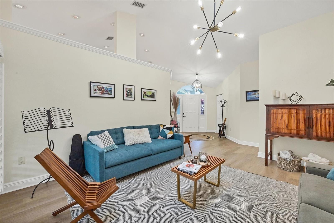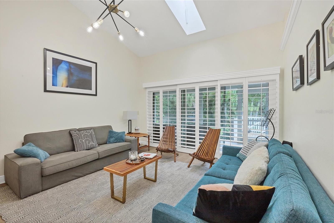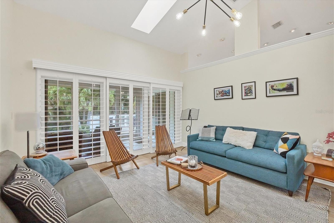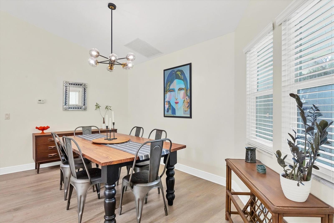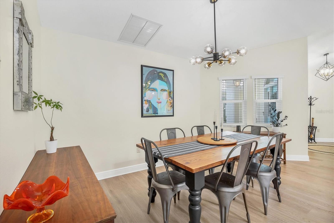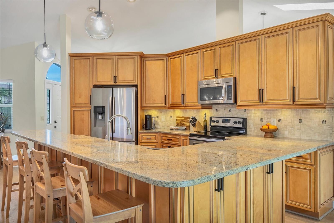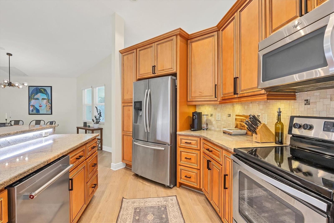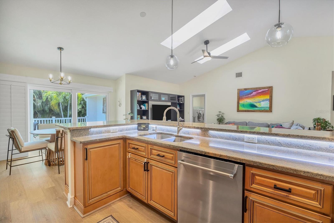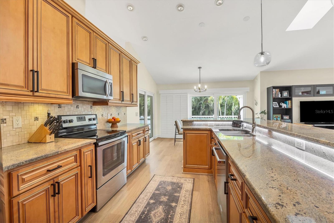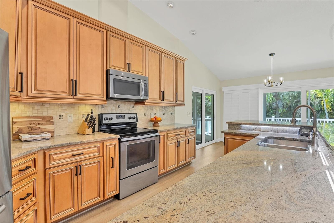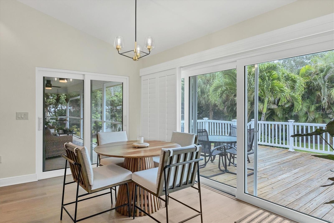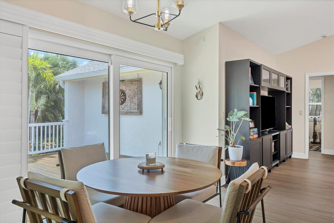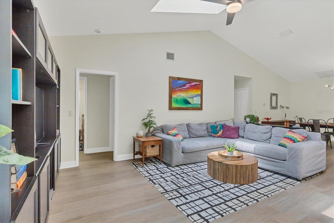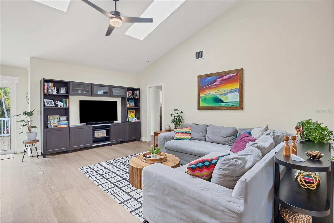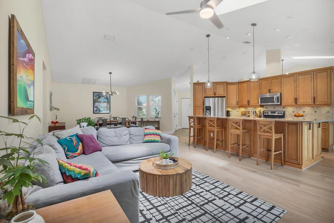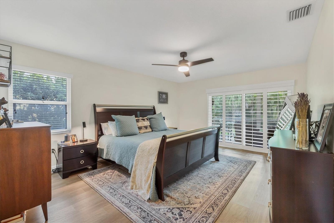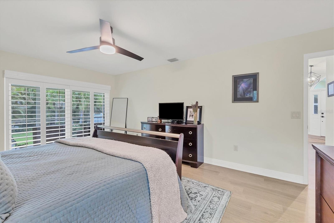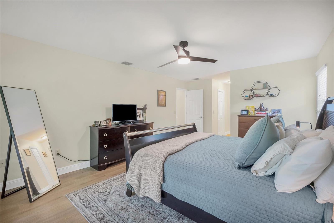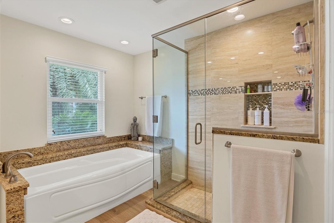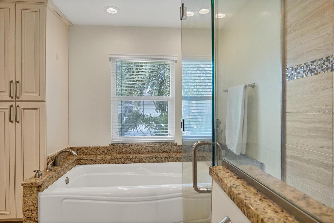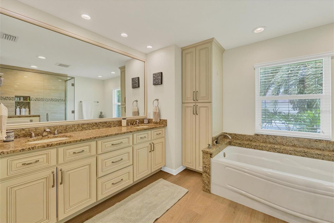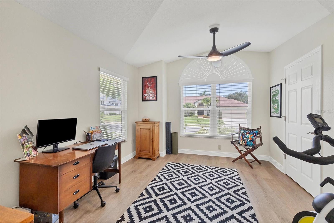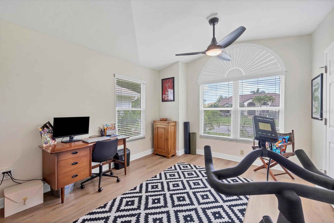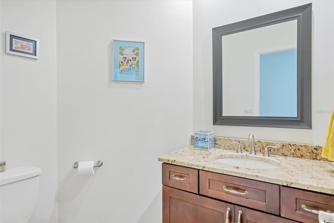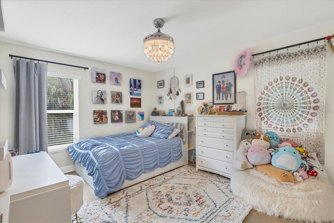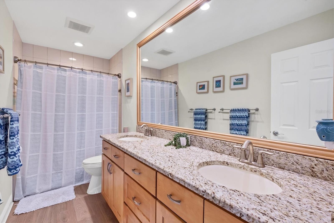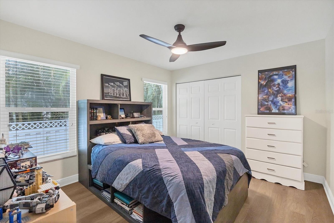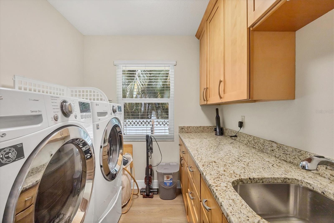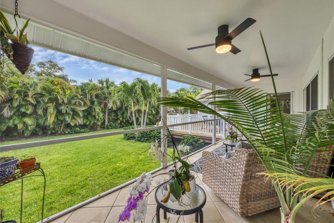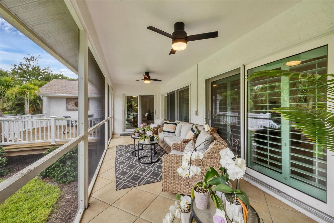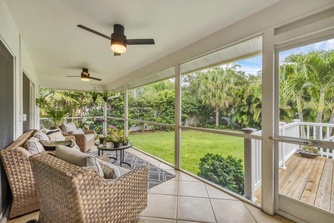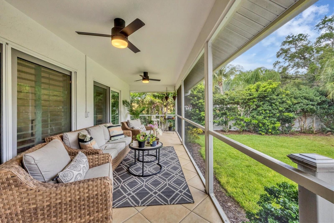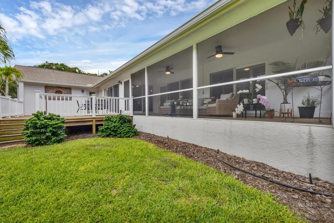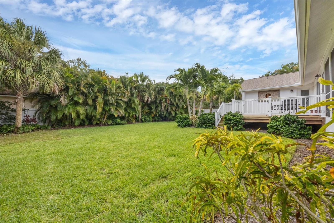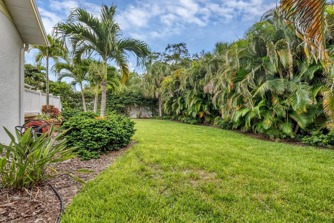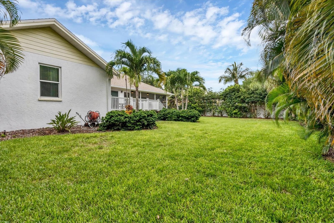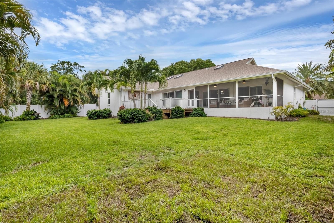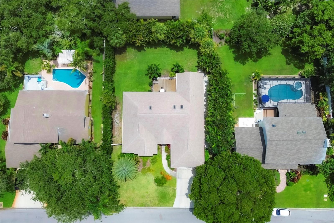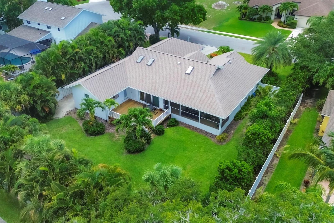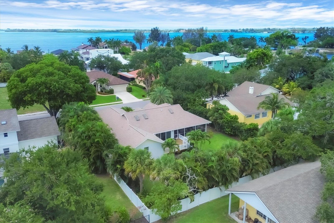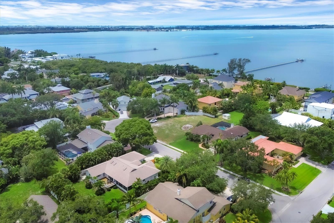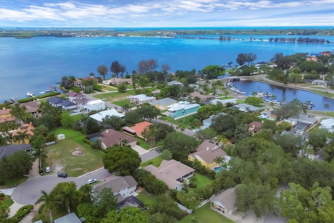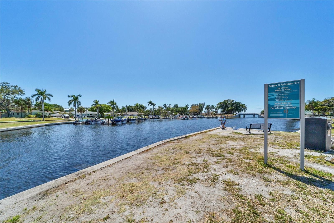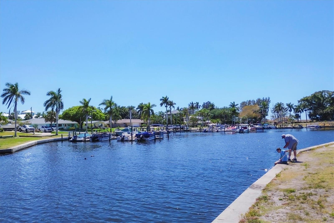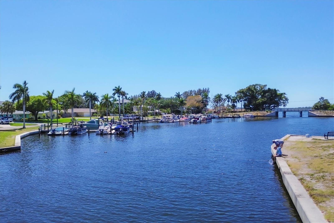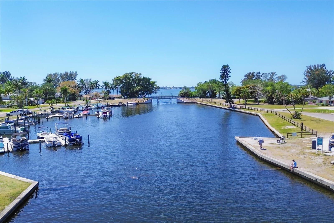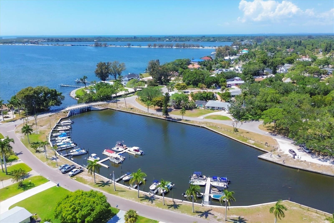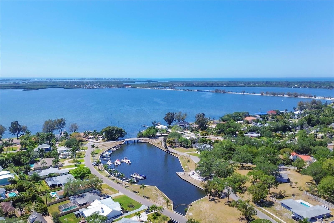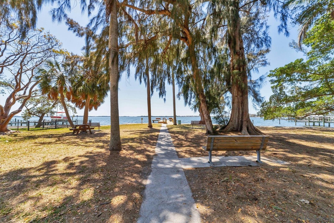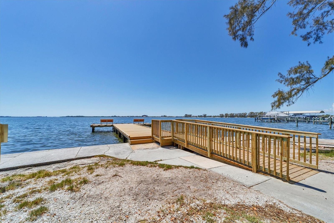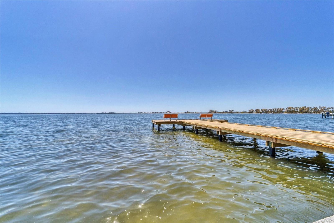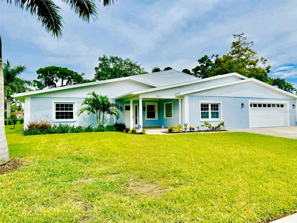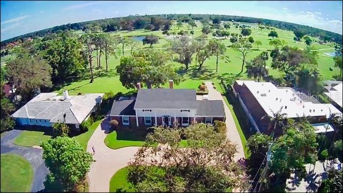1707 80th Street Court W, BRADENTON, FL 34209
Property Photos
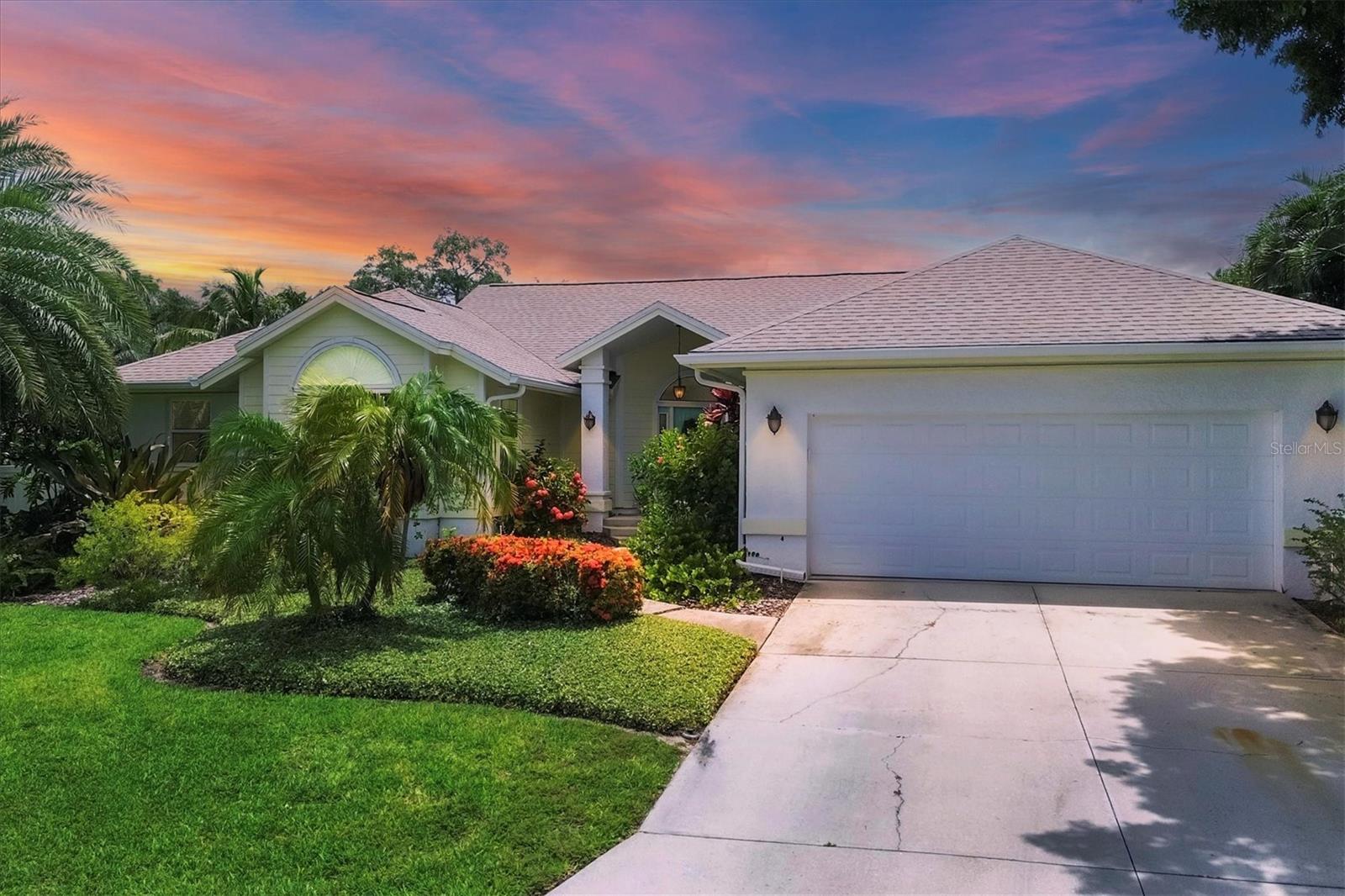
Would you like to sell your home before you purchase this one?
Priced at Only: $990,000
For more Information Call:
Address: 1707 80th Street Court W, BRADENTON, FL 34209
Property Location and Similar Properties
- MLS#: A4615185 ( Residential )
- Street Address: 1707 80th Street Court W
- Viewed: 3
- Price: $990,000
- Price sqft: $247
- Waterfront: No
- Year Built: 1986
- Bldg sqft: 4008
- Bedrooms: 4
- Total Baths: 3
- Full Baths: 2
- 1/2 Baths: 1
- Garage / Parking Spaces: 2
- Days On Market: 180
- Additional Information
- Geolocation: 27.4847 / -82.6424
- County: MANATEE
- City: BRADENTON
- Zipcode: 34209
- Subdivision: Bayfield Estates
- Provided by: KELLER WILLIAMS ON THE WATER
- Contact: Jesse Brisson
- 941-729-7400

- DMCA Notice
-
DescriptionPerfect location. If you are seeking a move in ready 4 bedroom 2 bath 2 car home then this is for you. As you enter the home you will be greeted by the beautiful and spacious kitchen. It offers level 5 granite, 42" maple cabinets, top of the line stainless steel appliances, new dishwasher, soft indirect under counter lighting, large breakfast bar, a walk in pantry and much more. The split bedroom design allows for ultimate privacy for all family members and/or house guests. The master suite is just magnificent with his and her walk in closets and a bath. An oversized seamless glass shower, a granite encased garden tub where you can soak away the stresses of the day, dual sinks and a private water closet. The covered screened lanai overlooks a secluded private tropical oasis just waiting for your personal touches. Fenced backyard with room for a pool. The 400 square foot deck is great for sunbathing and would make a great spot for an outdoor kitchen. True Florida living on a peaceful dead end street, close to everything but off the beaten path. Boating, kayaking, walking, running, or biking are here at your fingertips, while taking in some of Florida's wildlife and beautiful water views. The sugar sand beaches on Anna Maria Island are less than 5 miles away; swim in the clear blue water or take a stroll with your toes in sand, and of course, watch unbeatable sunsets!
Payment Calculator
- Principal & Interest -
- Property Tax $
- Home Insurance $
- HOA Fees $
- Monthly -
Features
Building and Construction
- Covered Spaces: 0.00
- Exterior Features: Balcony, Rain Gutters, Sliding Doors
- Flooring: Carpet, Ceramic Tile
- Living Area: 2634.00
- Roof: Shingle
Garage and Parking
- Garage Spaces: 2.00
Eco-Communities
- Water Source: Public
Utilities
- Carport Spaces: 0.00
- Cooling: Central Air
- Heating: Central
- Sewer: Public Sewer
- Utilities: Cable Connected, Electricity Connected, Sewer Connected, Water Connected
Finance and Tax Information
- Home Owners Association Fee: 0.00
- Net Operating Income: 0.00
- Tax Year: 2023
Other Features
- Appliances: Dishwasher, Microwave, Range, Refrigerator
- Country: US
- Interior Features: Ceiling Fans(s), High Ceilings, Skylight(s), Window Treatments
- Legal Description: LOT 9 BAYFIELD ESTATES SUB PI#39066.0050/1
- Levels: One
- Area Major: 34209 - Bradenton/Palma Sola
- Occupant Type: Owner
- Parcel Number: 3906600501
- Zoning Code: RSF4.5
Similar Properties
Nearby Subdivisions
43 Waterside Lane 1 At Perico
Aloise Park
Arbor Oaks
Arbor Oaks Ph 2
Bayfield Estates
Bayou Harbor
Bayou Vista
Bayview Grove
Beighneer Manor
Belair
Bonnie Lynn Estates
Cape Town Village Ph I
Cape Vista First
Cordova Lakes Crossings 63517
Cordova Lakes Ph I
Cordova Lakes Ph Ii
Cordova Lakes Ph Iv
Cordova Lakes Ph Vii
Cordova Lakes Sub Ph Iv
Country Village Condo Sec 8
Elmco Heights Sec 1
Estuary
Fairway Acres
Flamingo Cay
Flamingo Cay First
Golf Course Estates
Harbor Hills
Harbor Hills A Resub
Harbor Woods
Heritage Village West
Horizon
Laurel Oak Park
Meadowcroft Prcl Gg
Meadowcroft South
Morningside Ph Iii
Onwego Park
Palma Sola Grande
Palma Sola Park
Palma Sola Sound
Palma Sola Trace
Perico Bay Club
Perico Isles
Pine Bay Forest
Pine Heights Court
Pine Lakes
Pine Meadow
Pointe West
River Harbor West
River Harbor West Condo
Riverside Cove
Riverside Terrace
Riverview Bluff
Riverview Pines
Sanctuary Ph Iv Subphase B
Shannon Park
Shaws Point First Add
Shore Acres Heights
Spanish Park 1st Add
Spoonbill Courtyard Homes At P
Tanglewood Patio Homes Rev
Terri Me Terrace Sec 1
The Crossings
The Oaks Ph 2
The Oaks Ph 3
Tides End
Village Green Of Bradenton
Village Green Of Bradenton Sec
Village West
Westbay Estates
Westfield Woods
Westover
Westwego Park
Wisteria Park

- Samantha Archer, Broker
- Tropic Shores Realty
- Mobile: 727.534.9276
- samanthaarcherbroker@gmail.com


