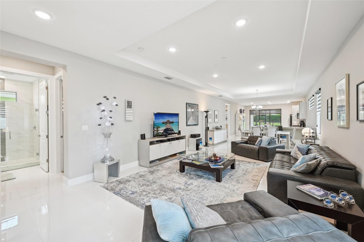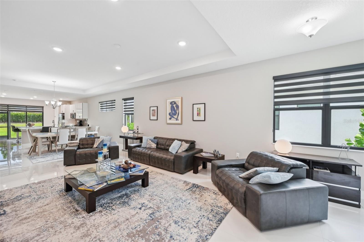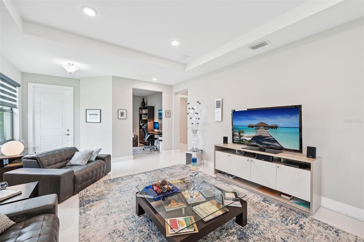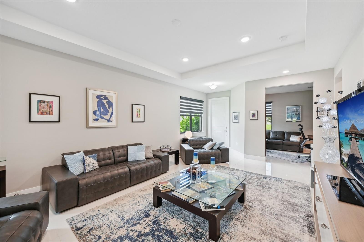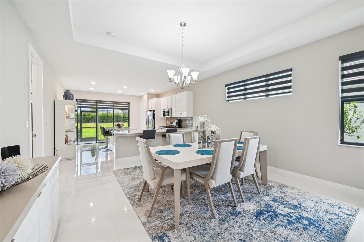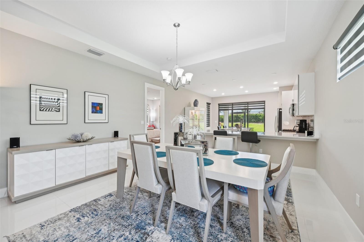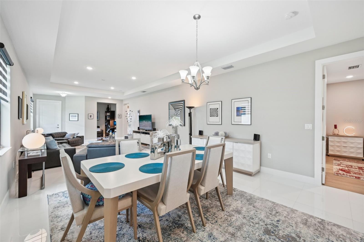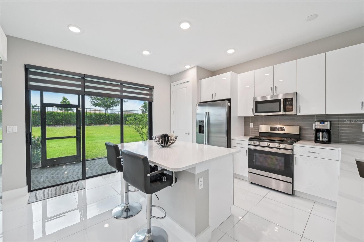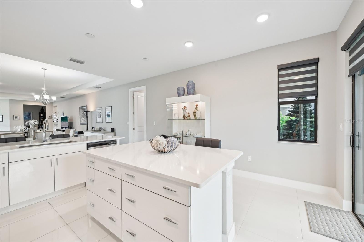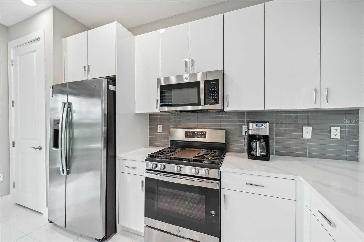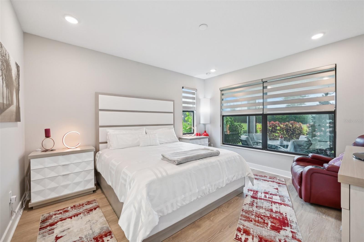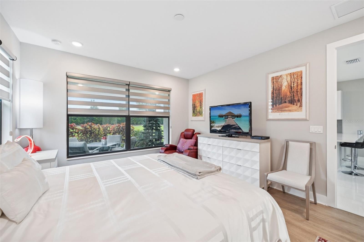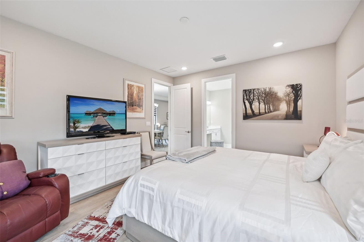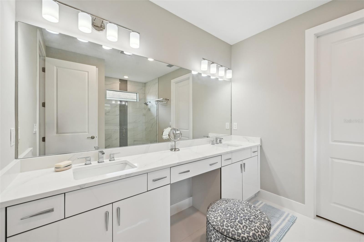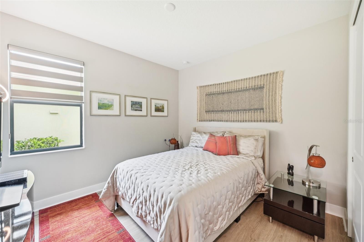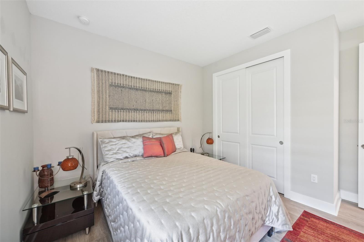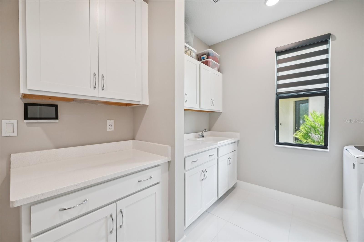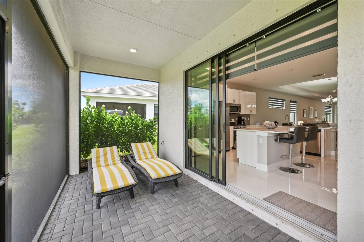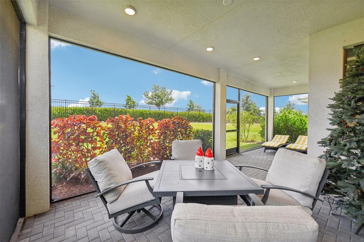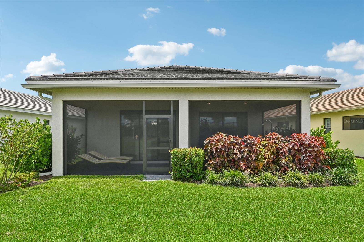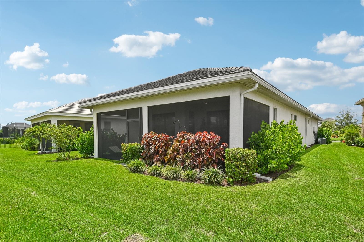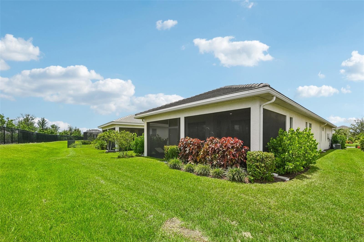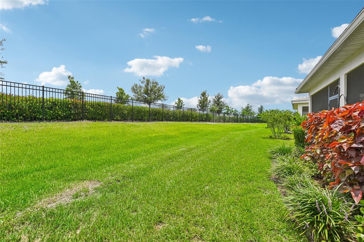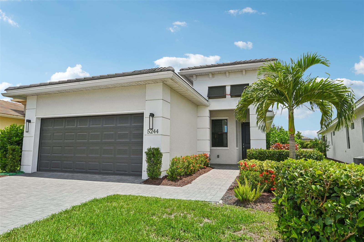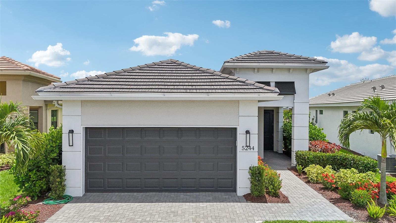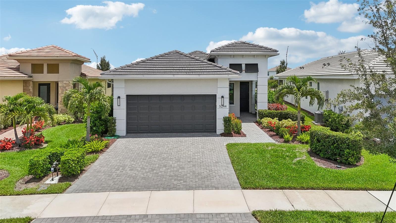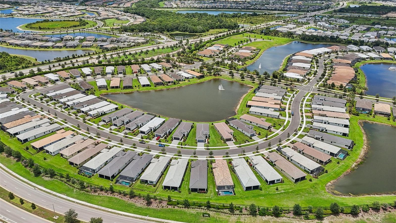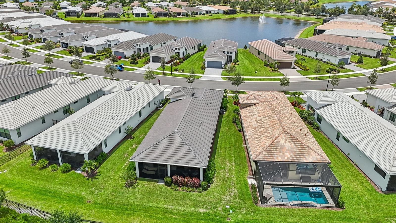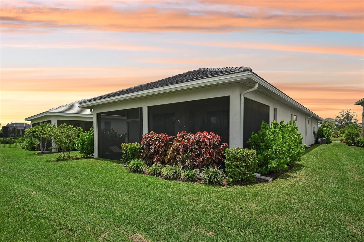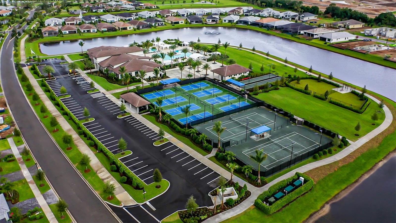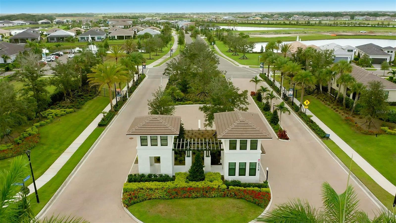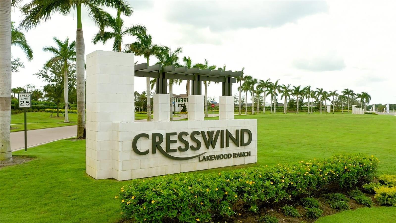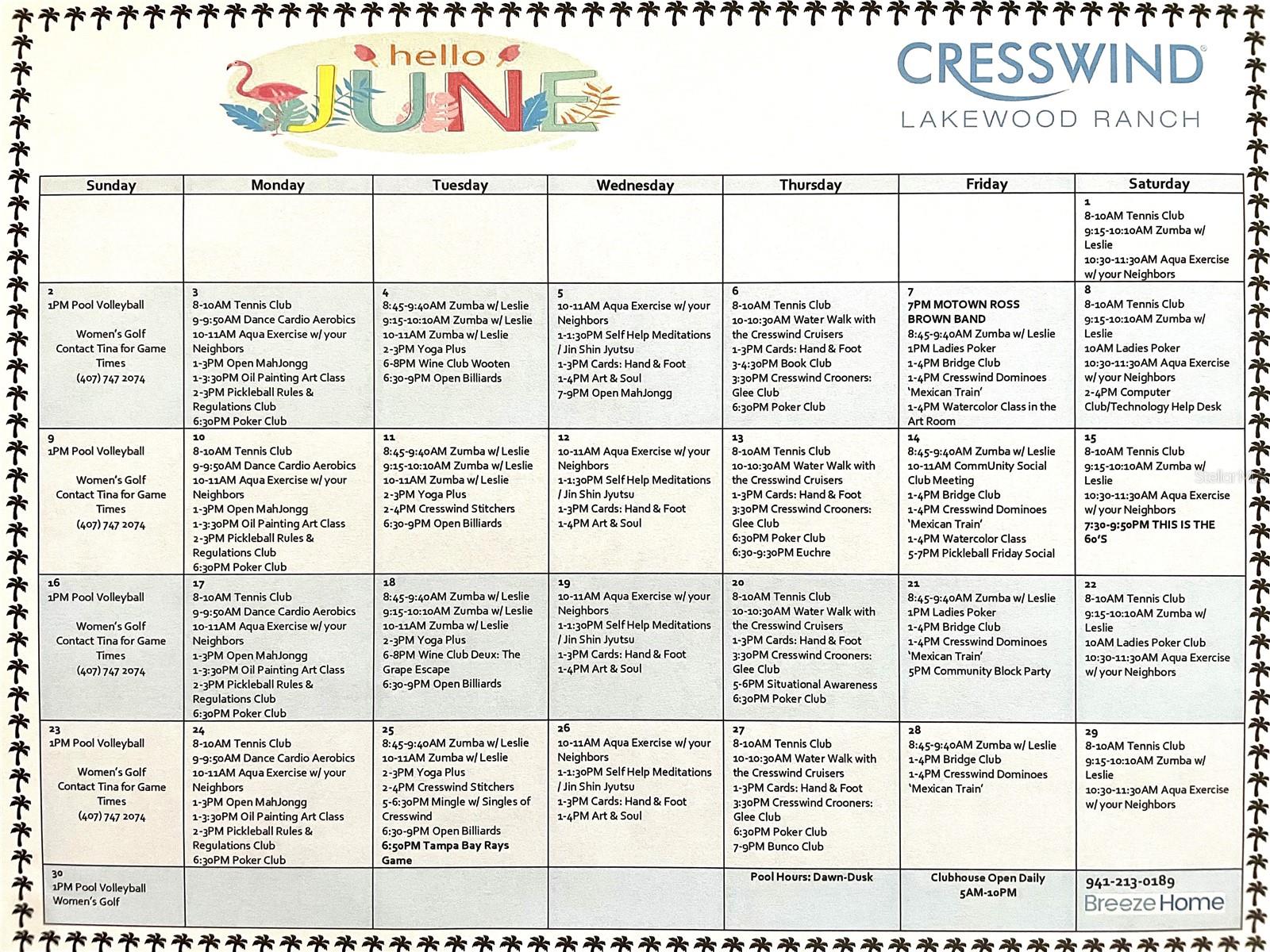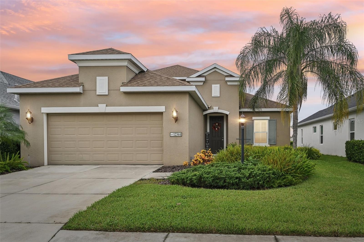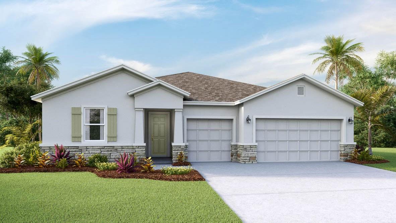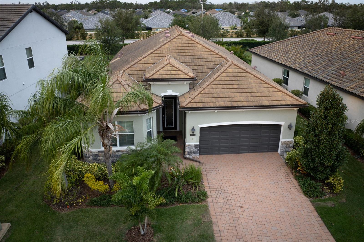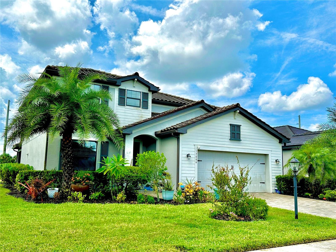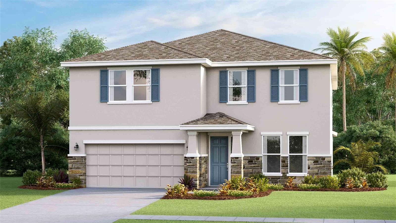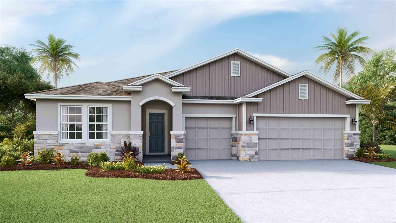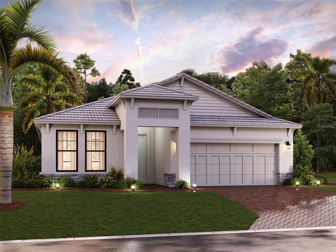5244 Barnett Circle, LAKEWOOD RANCH, FL 34211
Property Photos

Would you like to sell your home before you purchase this one?
Priced at Only: $614,900
For more Information Call:
Address: 5244 Barnett Circle, LAKEWOOD RANCH, FL 34211
Property Location and Similar Properties
- MLS#: A4615605 ( Residential )
- Street Address: 5244 Barnett Circle
- Viewed: 3
- Price: $614,900
- Price sqft: $229
- Waterfront: No
- Year Built: 2022
- Bldg sqft: 2690
- Bedrooms: 2
- Total Baths: 2
- Full Baths: 2
- Garage / Parking Spaces: 2
- Days On Market: 176
- Additional Information
- Geolocation: 27.4477 / -82.3685
- County: MANATEE
- City: LAKEWOOD RANCH
- Zipcode: 34211
- Subdivision: Cresswind Ph Ii Subph A B C
- Elementary School: Gullett Elementary
- Middle School: Dr Mona Jain Middle
- High School: Lakewood Ranch High
- Provided by: COMPASS FLORIDA LLC
- Contact: Pierre Shaheen
- 305-851-2820

- DMCA Notice
-
DescriptionWelcome to this impeccable residence in the highly sought after Cresswind community. This Summerland Model offers convenience and functionality. Thoughtfully designed gathering spaces and a convenient Kitchen rear layout make for easy entertaining. This Kitchen offers a Breakfast Bar for casual dining, Quartz countertops, a gas stove, a reach in pantry, ample cabinetry and a large island. The spacious Great Room offers plenty of room featuring large white tiles throughout the living area, tray ceilings and recessed lighting .The Primary Bedroom is set in the rear of the home, overlooking the large covered Lanai through its windows. This private sanctuary comes complete with a spacious bath offering dual granite vanities, a large frameless glass shower, and an expansive walk in closet. In the front of the home, the Second Bedroom and Full Bath share a common hall creating a cozy private guest wing. The Den is an ideal home office or flex space, for added functionality. This home features a large laundry room with custom cabinetry leading to a 2 car garage.Custom electric blinds add a touch of convenience and elegance. Cresswind Lakewood Ranch Residents enjoy access to a resident exclusive clubhouse that feature outdoor amenities including pickleball & tennis courts; a dog park with large & small breed sections; wide, lit walkways; resort style pool and spa; resistance pool; event plaza with food court truck; bocce courts and outdoor social areas. The Cresswind SmartFIT Training Center is powered by EGYM and uses state of the art fitness technology to help you reach your fitness goals with twenty minute workouts, twice a week. The full time Lifestyle Director keeps the social and event calendar full of activities designed for the 55 Plus lifestyle.
Payment Calculator
- Principal & Interest -
- Property Tax $
- Home Insurance $
- HOA Fees $
- Monthly -
Features
Building and Construction
- Builder Model: Summerland
- Builder Name: Kolter Homes
- Covered Spaces: 0.00
- Exterior Features: Hurricane Shutters, Irrigation System, Lighting, Rain Gutters, Sidewalk
- Flooring: Tile, Vinyl
- Living Area: 1852.00
- Roof: Tile
Land Information
- Lot Features: Paved
School Information
- High School: Lakewood Ranch High
- Middle School: Dr Mona Jain Middle
- School Elementary: Gullett Elementary
Garage and Parking
- Garage Spaces: 2.00
- Parking Features: Driveway, Garage Door Opener
Eco-Communities
- Water Source: Public
Utilities
- Carport Spaces: 0.00
- Cooling: Central Air
- Heating: Central, Electric
- Pets Allowed: Cats OK, Dogs OK
- Sewer: Public Sewer
- Utilities: Cable Connected, Electricity Connected, Natural Gas Connected, Sewer Connected, Underground Utilities, Water Connected
Amenities
- Association Amenities: Clubhouse, Fitness Center, Gated, Maintenance, Pickleball Court(s), Pool, Recreation Facilities, Security, Shuffleboard Court, Tennis Court(s), Trail(s)
Finance and Tax Information
- Home Owners Association Fee Includes: Cable TV, Pool, Internet, Recreational Facilities, Security
- Home Owners Association Fee: 416.00
- Net Operating Income: 0.00
- Tax Year: 2023
Other Features
- Appliances: Dishwasher, Disposal, Dryer, Electric Water Heater, Exhaust Fan, Ice Maker, Microwave, Range, Refrigerator, Washer
- Association Name: Brad Jeffers
- Country: US
- Furnished: Negotiable
- Interior Features: Ceiling Fans(s), Crown Molding, Eat-in Kitchen, High Ceilings, Living Room/Dining Room Combo, Open Floorplan, Split Bedroom, Tray Ceiling(s), Walk-In Closet(s), Window Treatments
- Legal Description: LOT 199, CRESSWIND PH II SUBPH A, B & C PI #5811.3070/9
- Levels: One
- Area Major: 34211 - Bradenton/Lakewood Ranch Area
- Occupant Type: Owner
- Parcel Number: 581130709
- Possession: Close of Escrow
- Style: Florida
- Zoning Code: RES
Similar Properties
Nearby Subdivisions
0581106 Cresswind Ph Iii Lot 3
0581106 Cresswind Ph Iii Lot 4
0581107 Cresswind Ph Iv Lot 48
4505 Cresswind Phase 1 Subph A
Arbor Grande
Avalon Woods
Bridgewater Ph Ii At Lakewood
Central Park Ph B1
Central Park Subphase A2b
Central Park Subphase G2a G2b
Cresswind
Cresswind Lakewood Ranch
Cresswind Ph I Subph A B
Cresswind Ph Ii Subph A B C
Cresswind Ph Iii
Indigo Ph Iv V
Lakewood Ranch Solera Ph Ic I
Lorraine Lakes
Lorraine Lakes Ph I
Lot 227 Aurora Pi 5801.11359
Polo Run
Polo Run Ph Ia Ib
Sapphire Point
Sapphire Point At Lakewood Ran
Sapphire Point Ph I Ii Subph
Solera At Lakewood Ranch
Star Farms
Star Farms At Lakewood Ranch
Star Farms Ph Iiv
Sweetwater
Sweetwater At Lakewood Ranch P
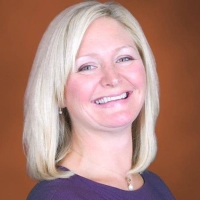
- Samantha Archer, Broker
- Tropic Shores Realty
- Mobile: 727.534.9276
- samanthaarcherbroker@gmail.com


