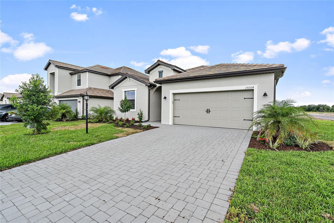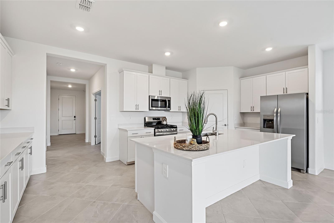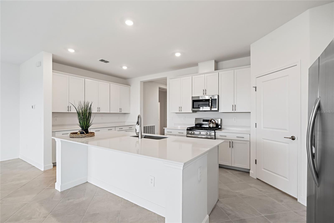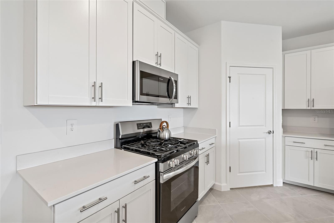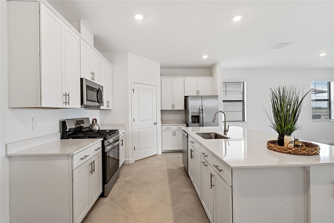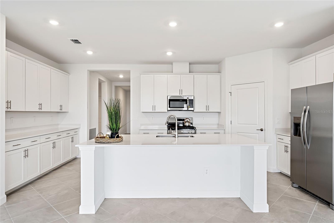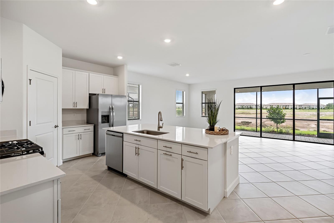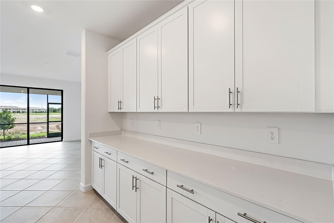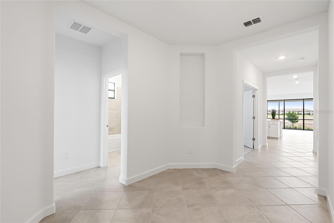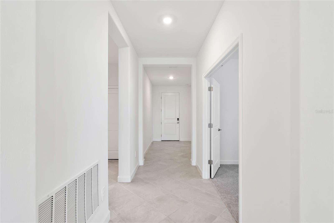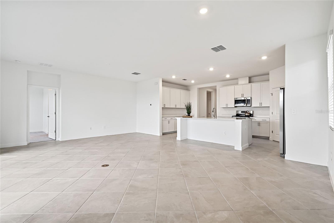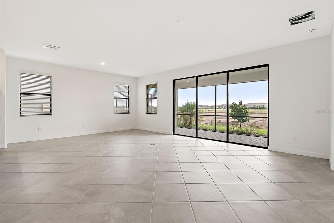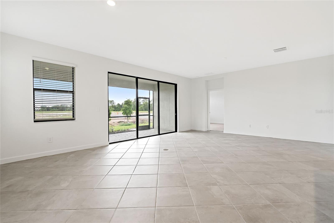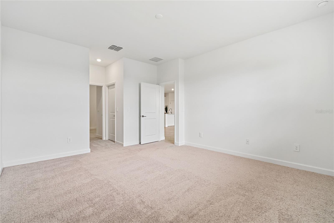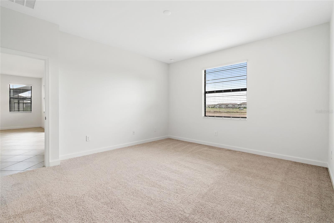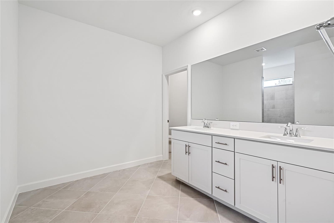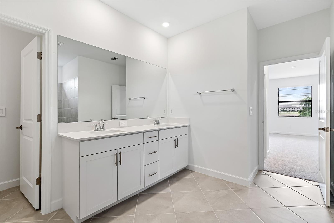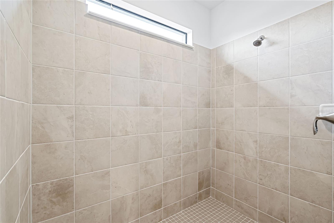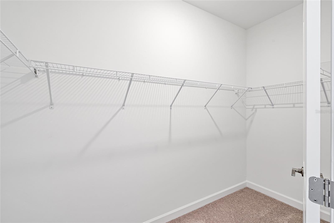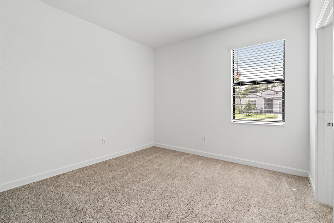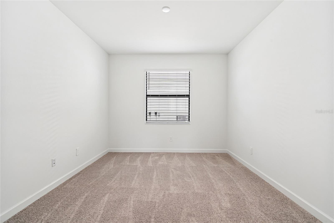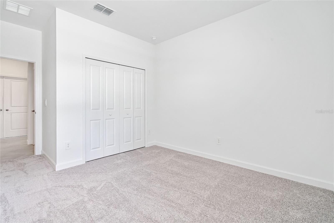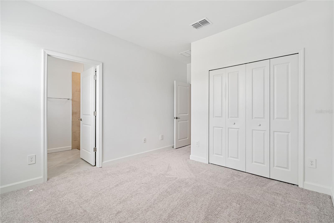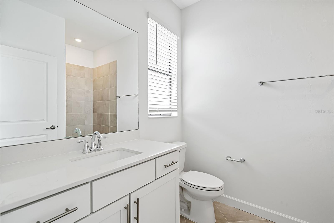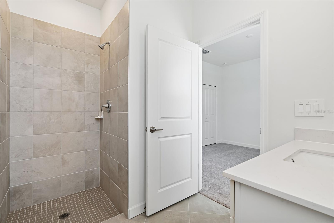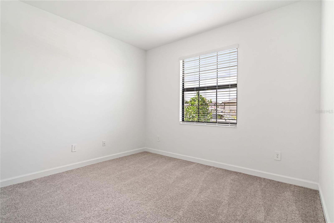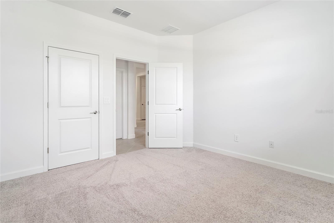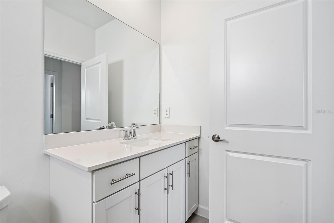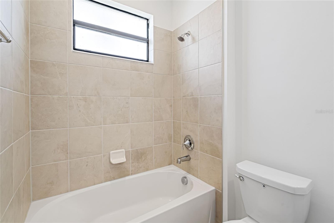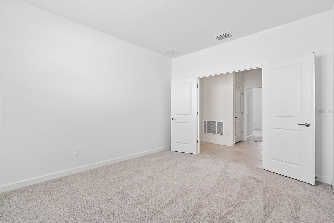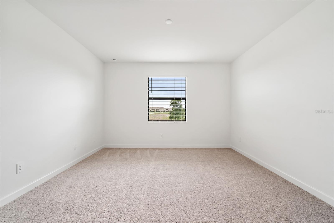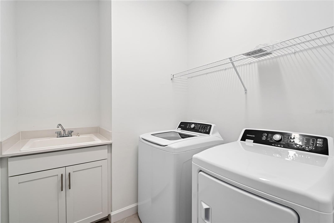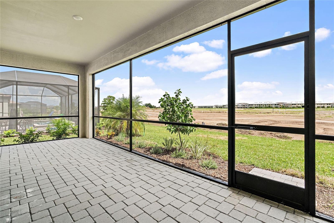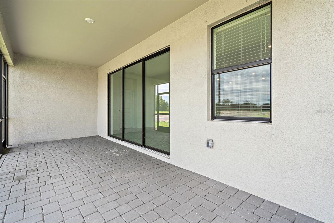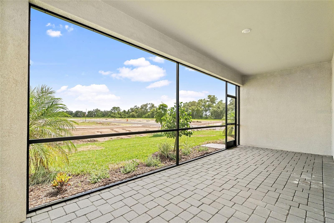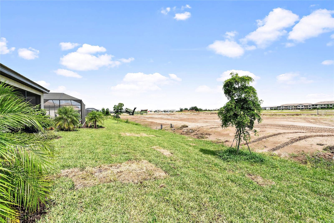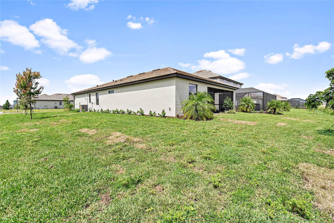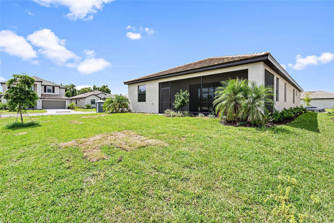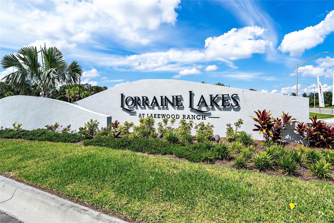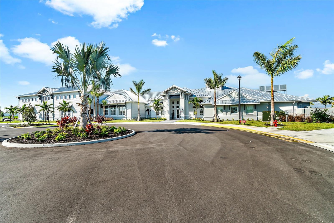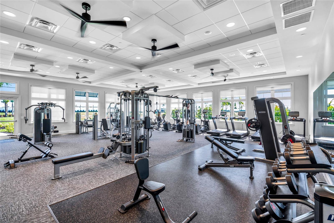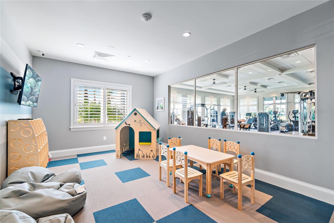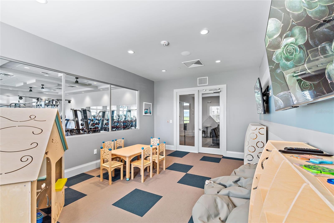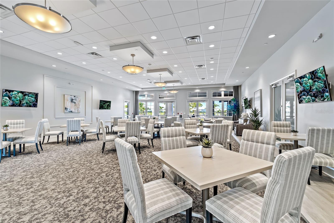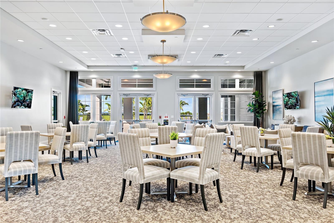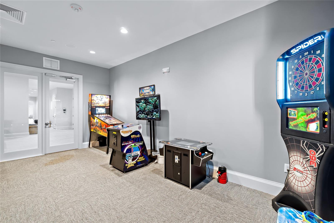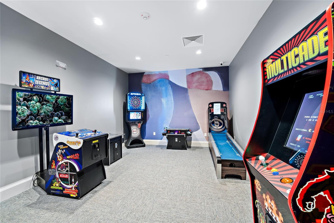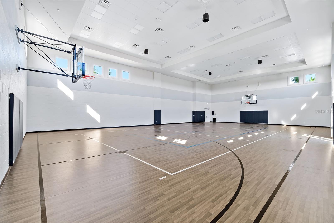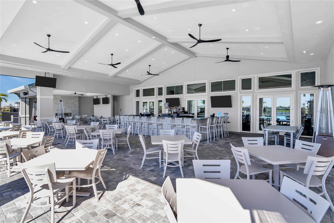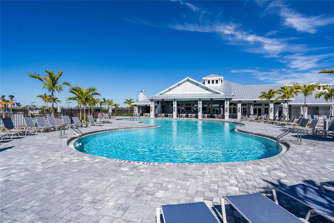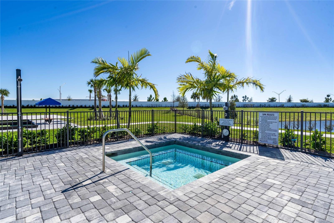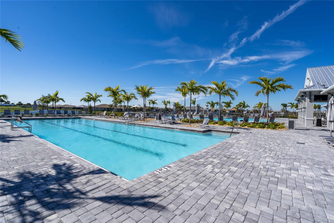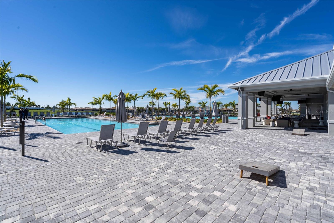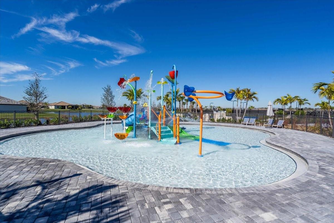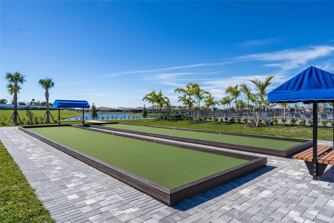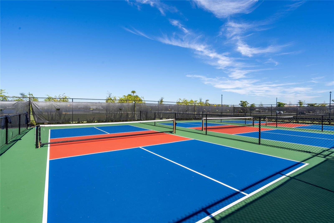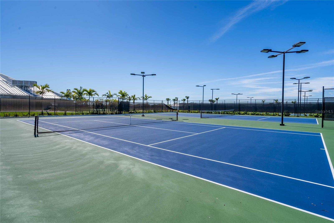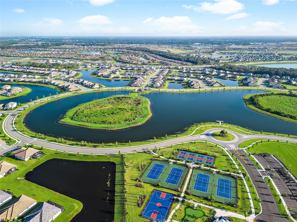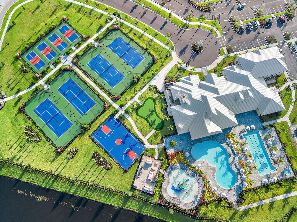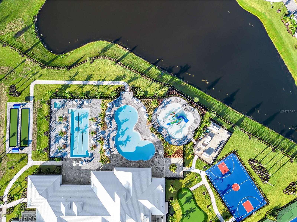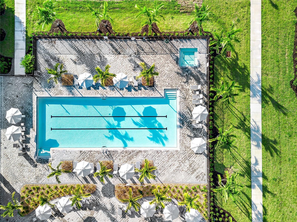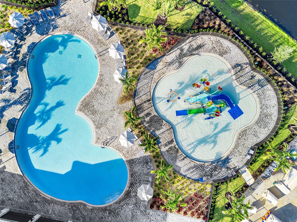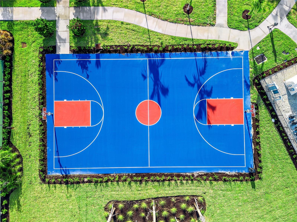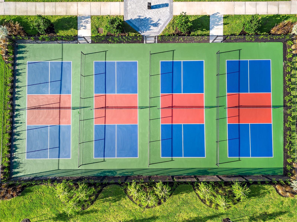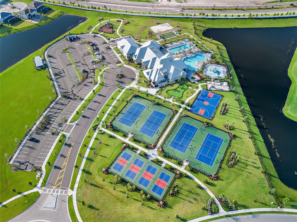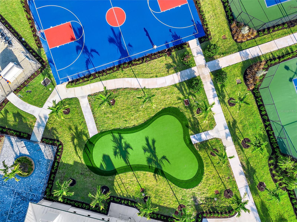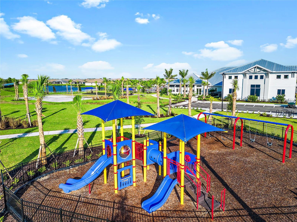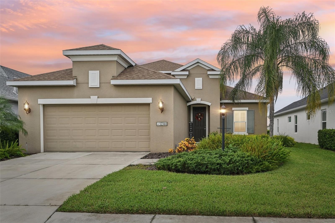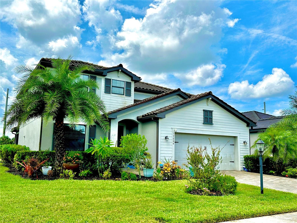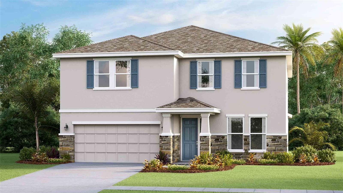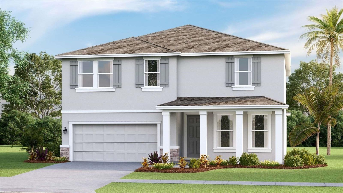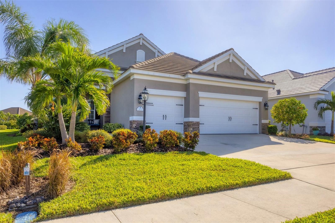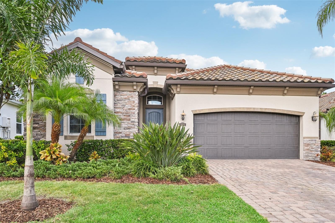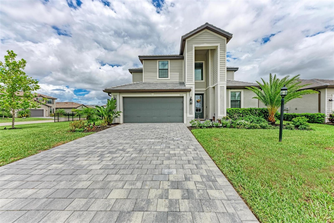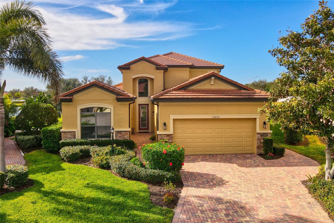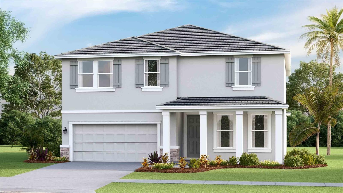15004 Misty Water Crossing, LAKEWOOD RANCH, FL 34211
Property Photos
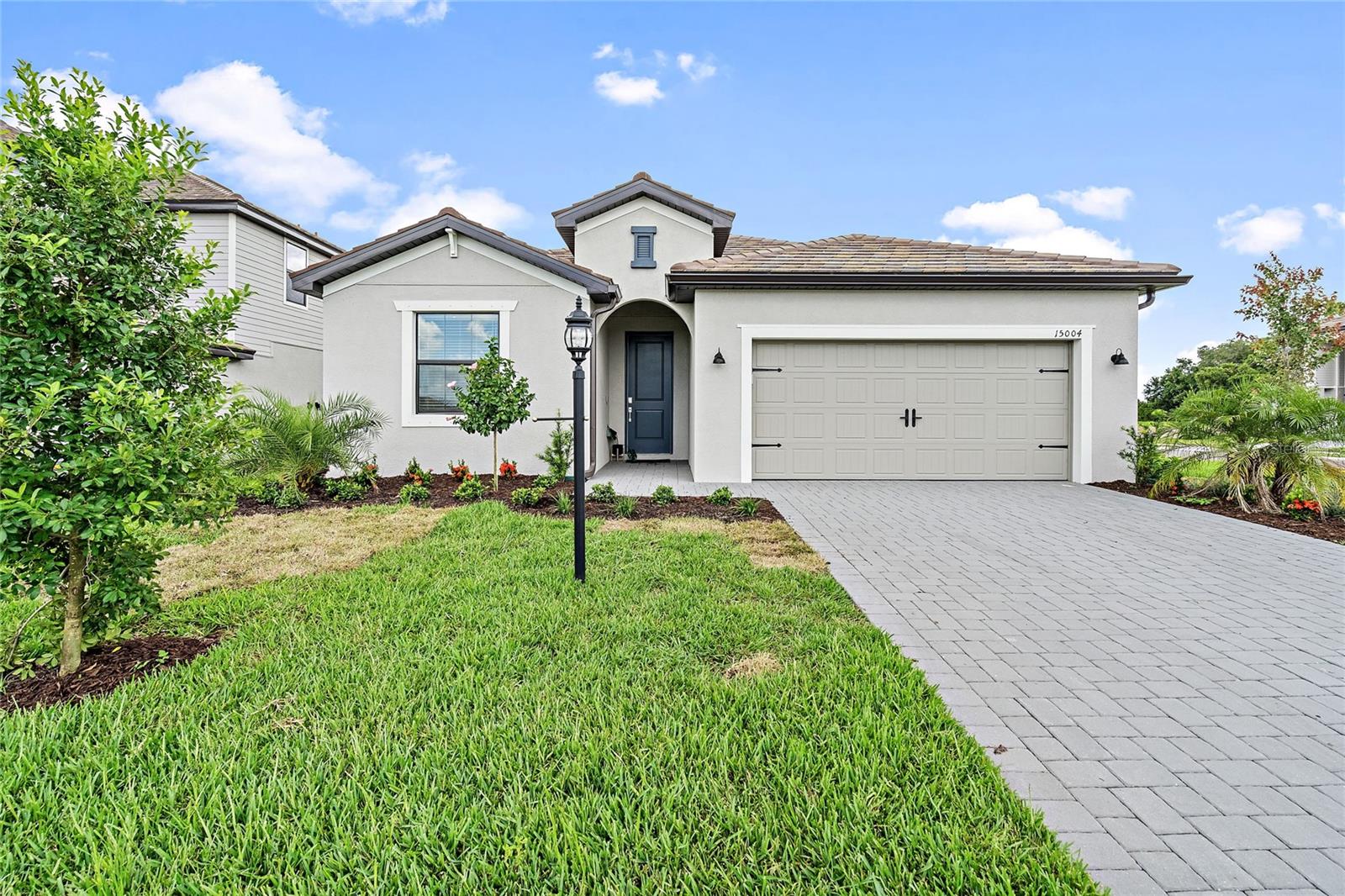
Would you like to sell your home before you purchase this one?
Priced at Only: $595,000
For more Information Call:
Address: 15004 Misty Water Crossing, LAKEWOOD RANCH, FL 34211
Property Location and Similar Properties
- MLS#: A4617807 ( Residential )
- Street Address: 15004 Misty Water Crossing
- Viewed: 1
- Price: $595,000
- Price sqft: $203
- Waterfront: No
- Year Built: 2024
- Bldg sqft: 2924
- Bedrooms: 3
- Total Baths: 3
- Full Baths: 3
- Garage / Parking Spaces: 2
- Days On Market: 155
- Additional Information
- Geolocation: 27.4467 / -82.3905
- County: MANATEE
- City: LAKEWOOD RANCH
- Zipcode: 34211
- Subdivision: Lorraine Lakes
- Elementary School: Gullett
- Middle School: Dr Mona Jain
- High School: Lakewood Ranch
- Provided by: COLDWELL BANKER REALTY
- Contact: Tracey Larsen
- 941-907-1033

- DMCA Notice
-
DescriptionBrand new, never lived in! Located in Lakewood Ranch's highly coveted Lorraine Lakes, this fantastic, gated community with resort style amenities makes coming home feel like a vacation. The desirable floor plan of the Marsala Model includes three bedrooms, three full bathrooms and a must have DEN with double doors that can be used as a flex room/4th bedroom if needed. The kitchen is nicely upgraded with sleek white quartz counters, stainless steel appliances, walk in pantry and a fantastic amount of classic on trend white shaker cabinetry. Your primary bedroom features two large closet, allowing for ample storage space, and a spacious private ensuite bathroom with quartz counter top, dual vanity sinks, massive walk in shower with transom window, and private toilet closet. The second bedroom of the home also features a private ensuite bathroom, and the third bedroom has a full bath just across from it. Lakewood Ranch is recognized as the number one selling master planned community, and Lorraine Lakes helps set the standards to make that recognition possible. The HOA benefits include lawn maintenance, irrigation, cable, internet, 3 entrances, many common areas, gate guard, and 24 hour security. The amazing resort style town center features amenities including a full service restaurant, tiki bar, arcade, gym, fitness center, saunas, pickle ball, tennis, volleyball, resort pool, lap pool, and splash pad to name a few. Lorraine Lakes flourishes with walking paths and lovely lakes including the main pond with dock, and fishing is permitted. Dont miss the opportunity to own this NEW CONSTRUCTION home located in the lovely Lakewood Ranch, conveniently located to shopping, restaurants, A rated schools, championship golf courses and a short drive to the famous beaches of the gulf coast. Don't delay, schedule you showing today!
Payment Calculator
- Principal & Interest -
- Property Tax $
- Home Insurance $
- HOA Fees $
- Monthly -
Features
Building and Construction
- Builder Model: Marsala
- Builder Name: Lennar
- Covered Spaces: 0.00
- Exterior Features: Hurricane Shutters, Irrigation System, Sliding Doors
- Flooring: Carpet, Ceramic Tile
- Living Area: 2201.00
- Roof: Shingle, Tile
Property Information
- Property Condition: Completed
Land Information
- Lot Features: Corner Lot
School Information
- High School: Lakewood Ranch High
- Middle School: Dr Mona Jain Middle
- School Elementary: Gullett Elementary
Garage and Parking
- Garage Spaces: 2.00
Eco-Communities
- Water Source: Public
Utilities
- Carport Spaces: 0.00
- Cooling: Central Air
- Heating: Gas
- Pets Allowed: Cats OK, Dogs OK, Number Limit
- Sewer: Public Sewer
- Utilities: Cable Available, Natural Gas Connected, Sewer Connected, Sprinkler Recycled, Street Lights, Water Connected
Amenities
- Association Amenities: Basketball Court, Clubhouse, Fence Restrictions, Fitness Center, Gated, Pickleball Court(s), Playground, Pool, Recreation Facilities, Sauna, Security, Shuffleboard Court, Spa/Hot Tub, Tennis Court(s)
Finance and Tax Information
- Home Owners Association Fee Includes: Guard - 24 Hour, Cable TV, Pool, Internet, Maintenance Grounds
- Home Owners Association Fee: 746.00
- Net Operating Income: 0.00
- Tax Year: 2023
Other Features
- Appliances: Dishwasher, Disposal, Dryer, Microwave, Range, Refrigerator, Tankless Water Heater, Washer
- Association Name: ICON Managment / Jessilyn Quigley
- Association Phone: 941-777-7180
- Country: US
- Furnished: Unfurnished
- Interior Features: Open Floorplan, Walk-In Closet(s)
- Legal Description: LOT 1297 PH IIC, LORRAINE LAKES PH IIB-3 & IIC-1, IIC-2 IIC-3, IIC-4, IIC-5 & IIC-6 PI#5812.7050/9
- Levels: One
- Area Major: 34211 - Bradenton/Lakewood Ranch Area
- Occupant Type: Vacant
- Parcel Number: 581202209
- Zoning Code: RESI
Similar Properties
Nearby Subdivisions
0581106 Cresswind Ph Iii Lot 3
0581106 Cresswind Ph Iii Lot 4
0581107 Cresswind Ph Iv Lot 48
4505 Cresswind Phase 1 Subph A
Arbor Grande
Avalon Woods
Bridgewater Ph Ii At Lakewood
Central Park Ph B1
Central Park Subphase A2b
Central Park Subphase G2a G2b
Cresswind
Cresswind Lakewood Ranch
Cresswind Ph I Subph A B
Cresswind Ph Ii Subph A B C
Cresswind Ph Iii
Indigo Ph Iv V
Lakewood Ranch Solera Ph Ic I
Lorraine Lakes
Lorraine Lakes Ph I
Lot 227 Aurora Pi 5801.11359
Polo Run
Polo Run Ph Ia Ib
Sapphire Point
Sapphire Point At Lakewood Ran
Sapphire Point Ph I Ii Subph
Solera At Lakewood Ranch
Star Farms
Star Farms At Lakewood Ranch
Star Farms Ph Iiv
Sweetwater
Sweetwater At Lakewood Ranch P

- Samantha Archer, Broker
- Tropic Shores Realty
- Mobile: 727.534.9276
- samanthaarcherbroker@gmail.com


