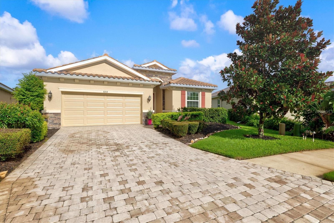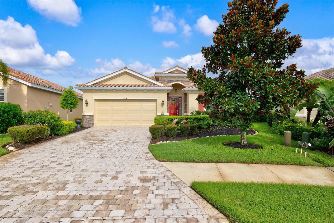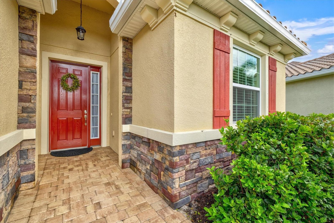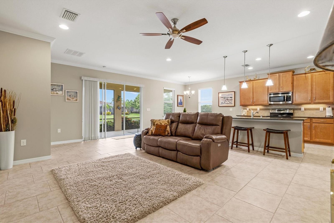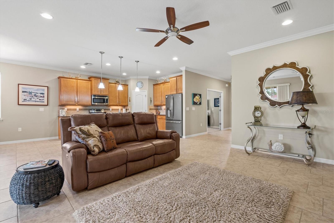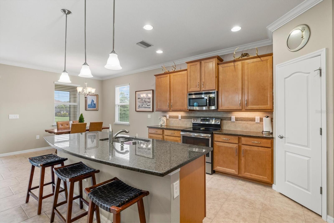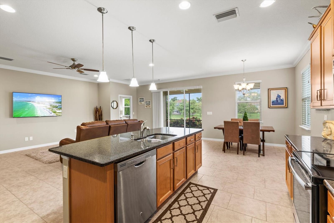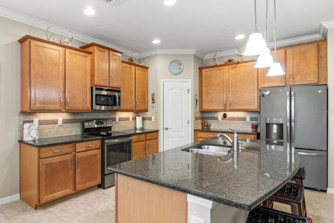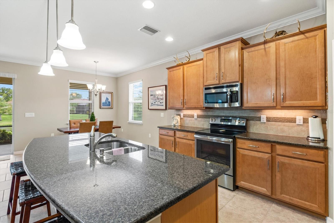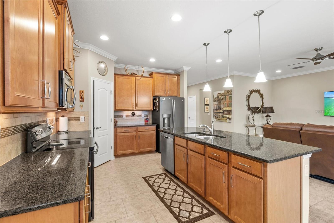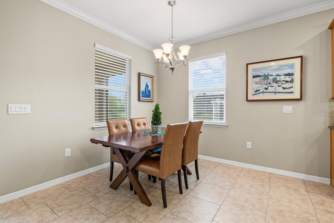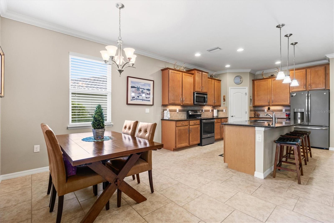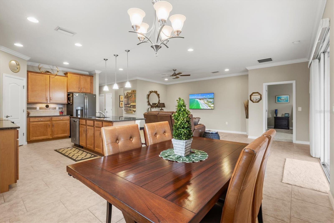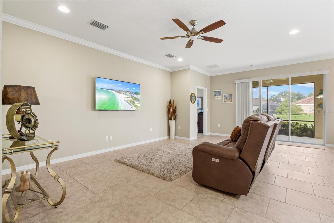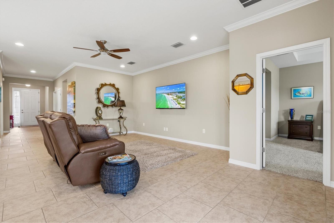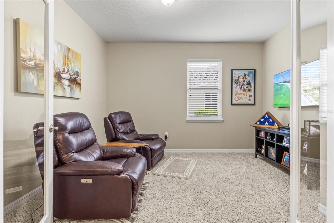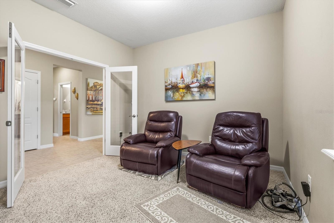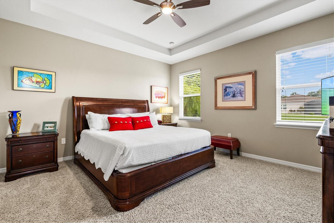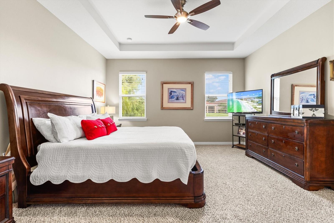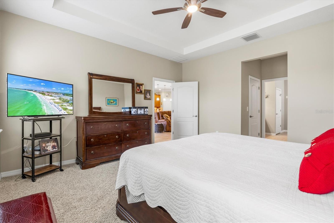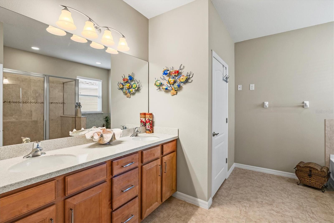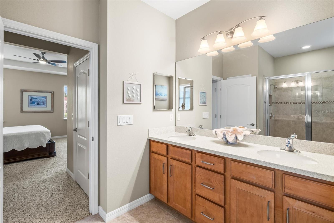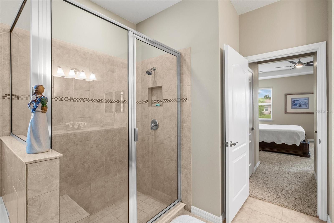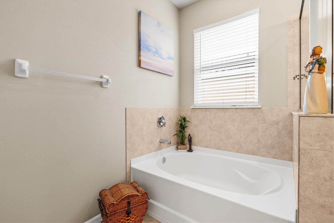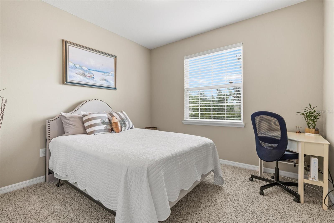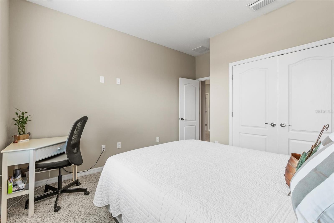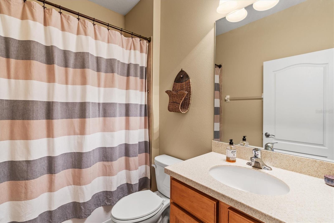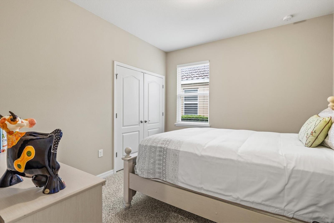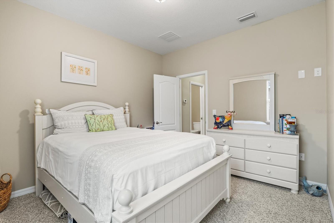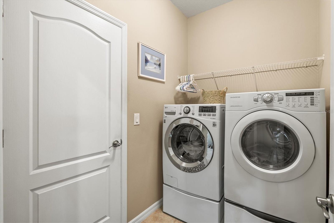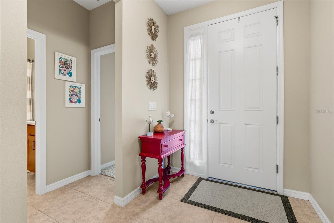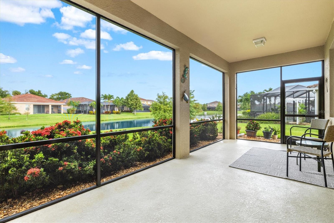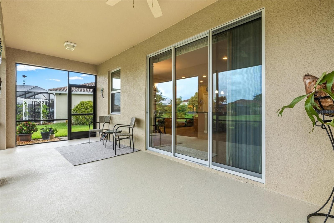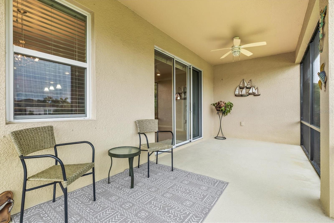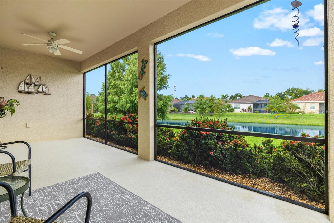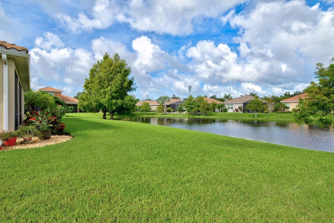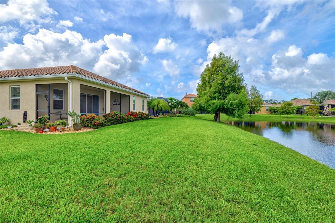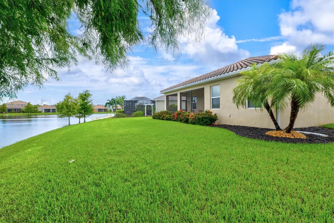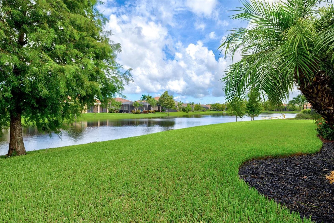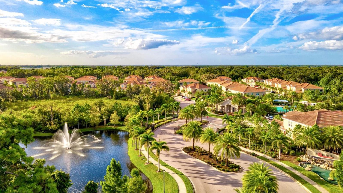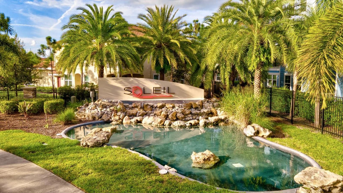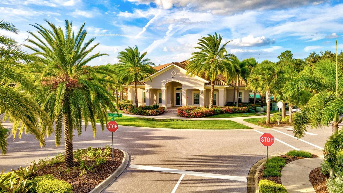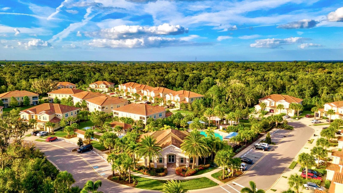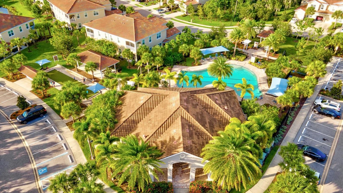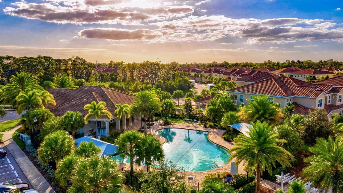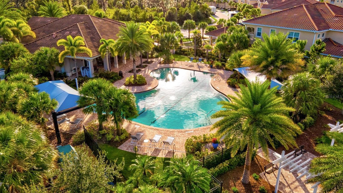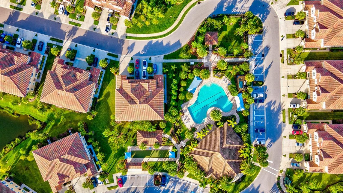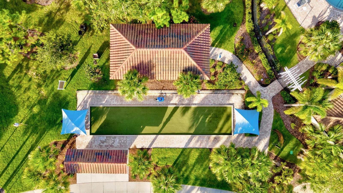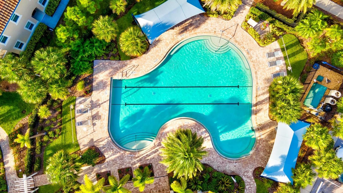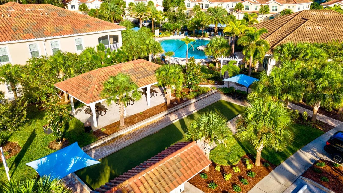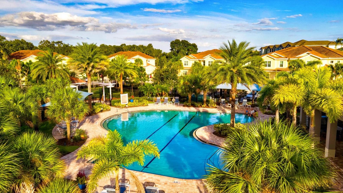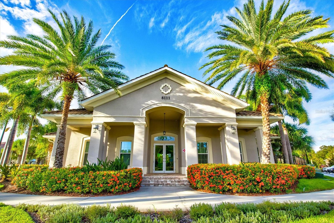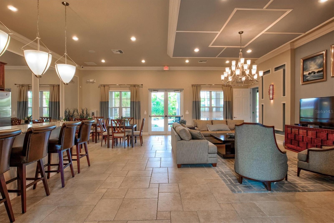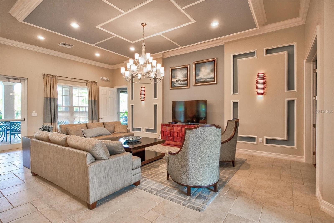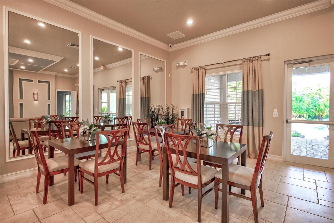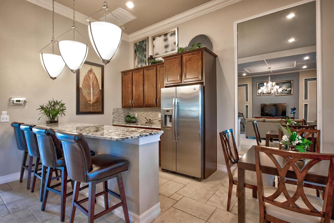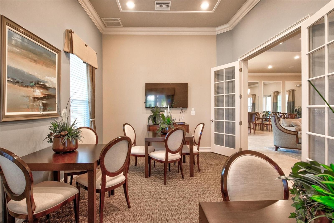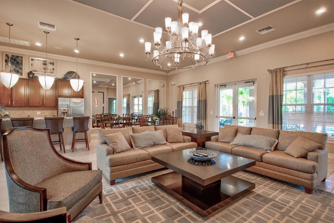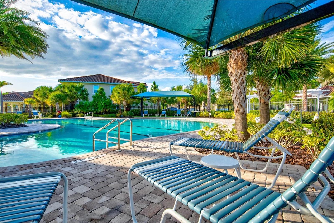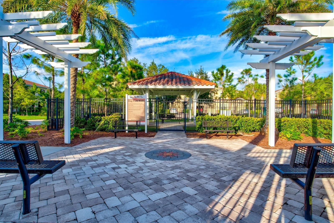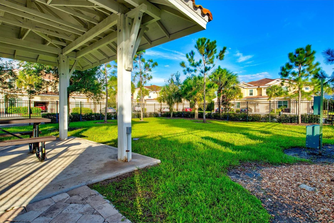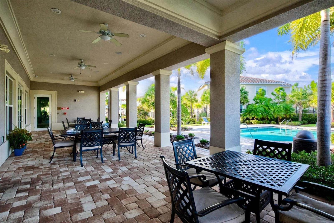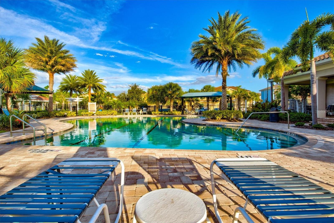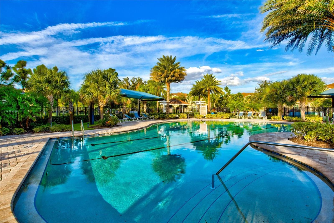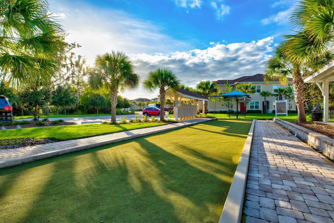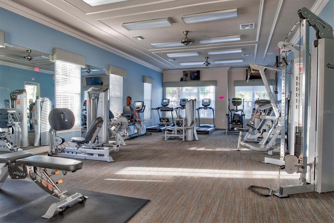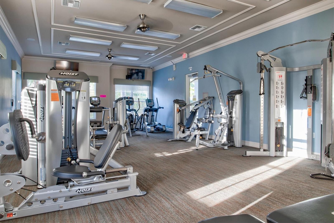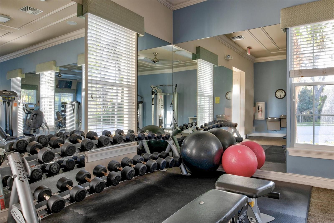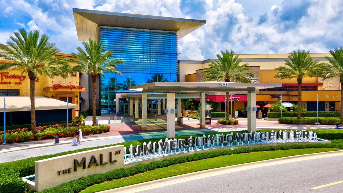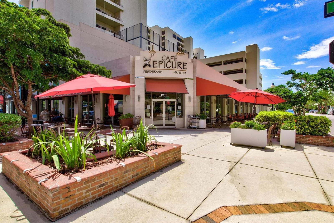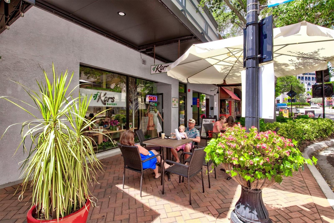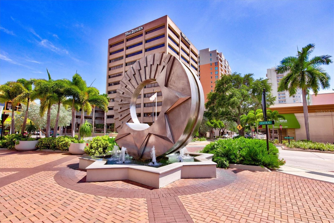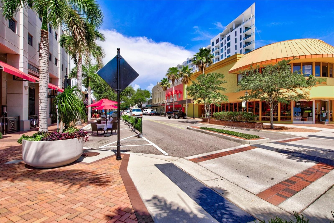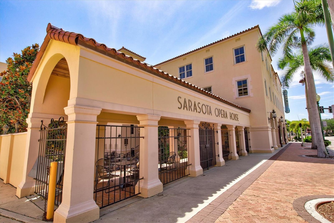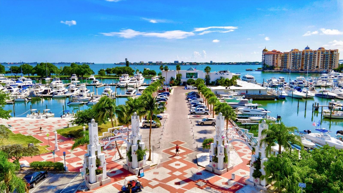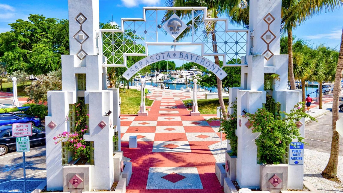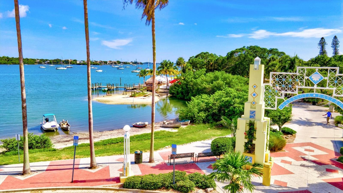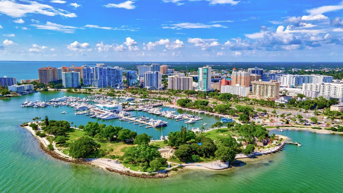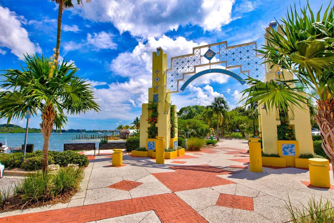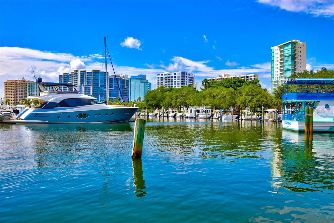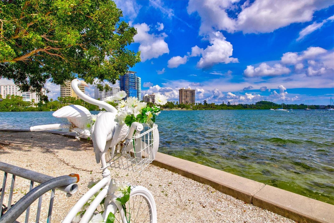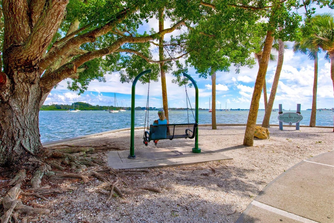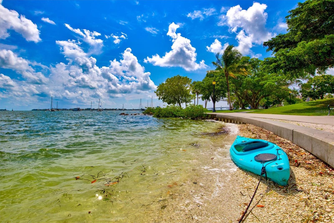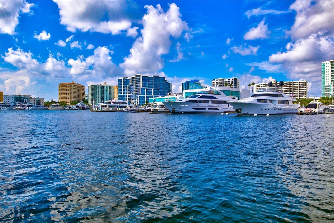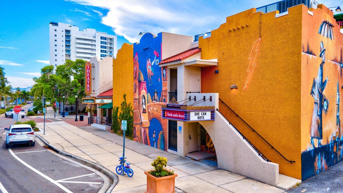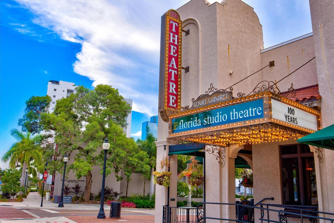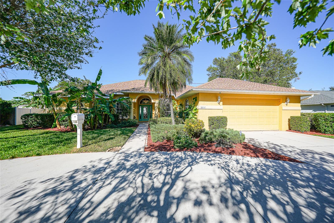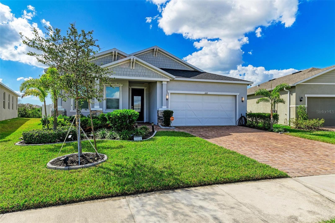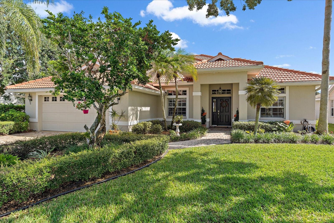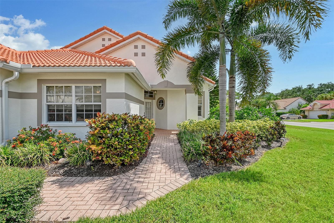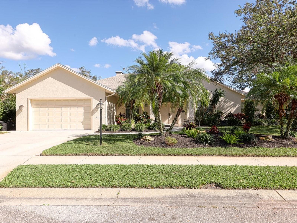8214 Las Lilias Court, SARASOTA, FL 34243
Property Photos
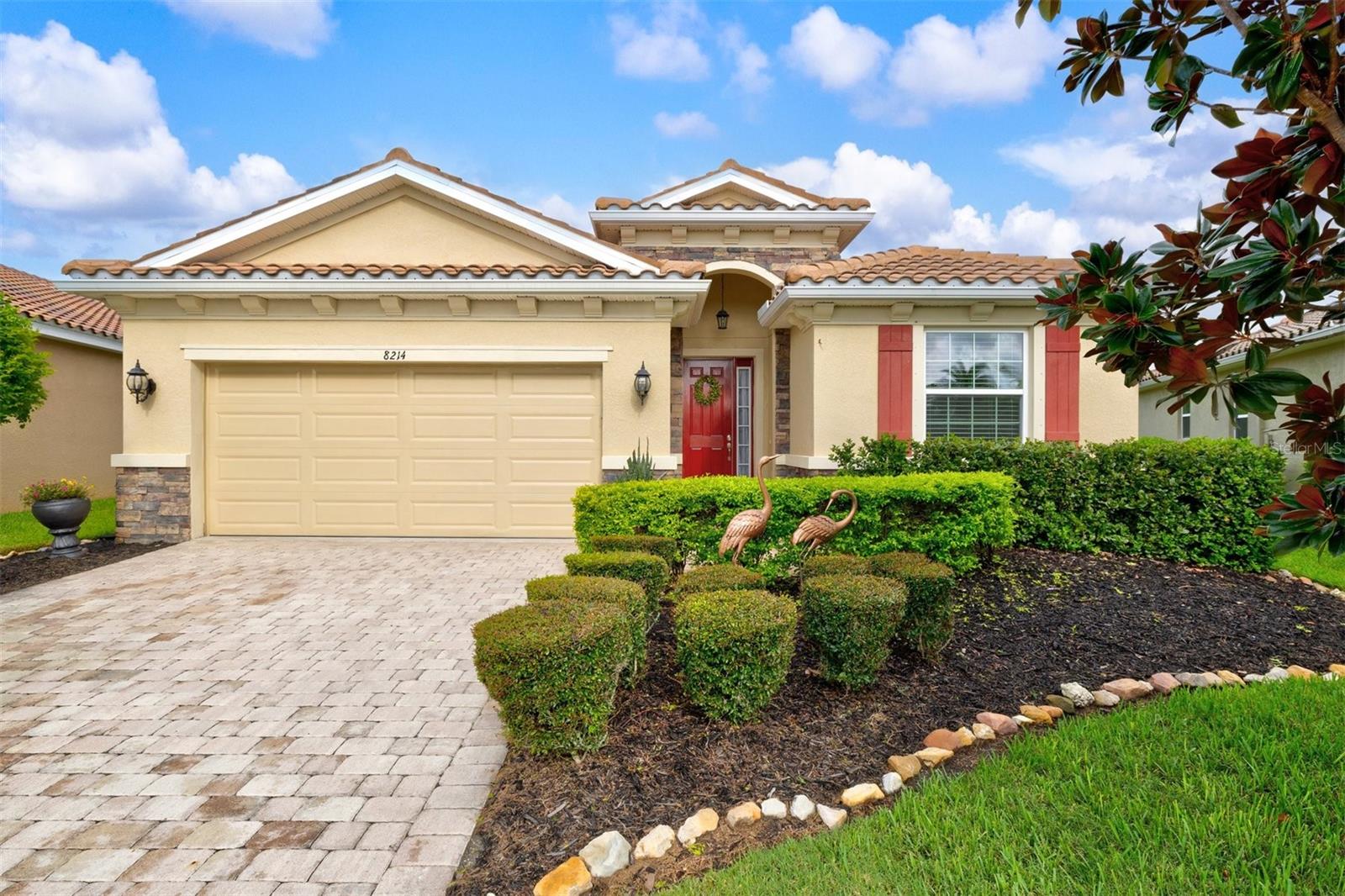
Would you like to sell your home before you purchase this one?
Priced at Only: $565,000
For more Information Call:
Address: 8214 Las Lilias Court, SARASOTA, FL 34243
Property Location and Similar Properties
- MLS#: A4618419 ( Residential )
- Street Address: 8214 Las Lilias Court
- Viewed: 1
- Price: $565,000
- Price sqft: $205
- Waterfront: No
- Year Built: 2015
- Bldg sqft: 2751
- Bedrooms: 3
- Total Baths: 3
- Full Baths: 2
- 1/2 Baths: 1
- Garage / Parking Spaces: 2
- Days On Market: 138
- Additional Information
- Geolocation: 27.3937 / -82.5286
- County: MANATEE
- City: SARASOTA
- Zipcode: 34243
- Subdivision: Soleil West
- Elementary School: Kinnan Elementary
- Middle School: Braden River Middle
- High School: Southeast High
- Provided by: KELLER WILLIAMS ON THE WATER S
- Contact: Stephanie Rundek Bronzino
- 941-803-7522

- DMCA Notice
-
DescriptionWelcome to Soliel West, an enclave community comprised of 66 single family homes, complementing the east phase of the Soliel community which is made up of coach homes. An elevated exterior, with fresh landscaping welcome you through to a neutral pallet, offering endless customizing opportunities. 3 full bedrooms, 2.5 baths, plus a den create space to entertain with a split floorplan for privacy and comfort. The kitchen boasts solid wood cabinetry, granite countertops, a spacious island and dining area all overlooking the open living room, and leading out to the lanai. The primary suite, featuring dual walk in closets, and on suite bath with dual sinks, walk in tile shower plus soaking tub is a true retreat! Situated on a premium lakefront homesite, and cul de sac, the privacy is unparallel. With low HOA fees, this gated community provides residents and their guests a heated swimming pool, club house, fitness facilities, a dog park & bocce ball court to enjoy! Soleil presents a location ideal for home buyers looking for convenient access to all that Manatee and Sarasota counties have to offer. With the University Parkway corridor leading to the life and leisure delights of the Mall at University Town Center, restaurants, world class Nathan Benderson Park, and I 75 thus opening to its residents the opportunities to partake of the many lifestyle activities in the downtown districts of both Sarasota and Bradenton... not to mention minutes from SarasotaBradenton International Airport and the award winning sugar sand Gulf Coast beaches.
Payment Calculator
- Principal & Interest -
- Property Tax $
- Home Insurance $
- HOA Fees $
- Monthly -
Features
Building and Construction
- Covered Spaces: 0.00
- Exterior Features: Irrigation System, Sidewalk
- Flooring: Carpet, Tile
- Living Area: 2036.00
- Roof: Concrete, Tile
School Information
- High School: Southeast High
- Middle School: Braden River Middle
- School Elementary: Kinnan Elementary
Garage and Parking
- Garage Spaces: 2.00
Eco-Communities
- Water Source: Public
Utilities
- Carport Spaces: 0.00
- Cooling: Central Air
- Heating: Central
- Pets Allowed: Number Limit, Yes
- Sewer: Public Sewer
- Utilities: Electricity Available
Finance and Tax Information
- Home Owners Association Fee Includes: Pool, Insurance, Maintenance Structure, Maintenance Grounds
- Home Owners Association Fee: 84.00
- Net Operating Income: 0.00
- Tax Year: 2023
Other Features
- Appliances: Dishwasher, Dryer, Electric Water Heater, Microwave, Range, Refrigerator
- Association Name: Justin Patterson
- Association Phone: (941) 921-5393
- Country: US
- Interior Features: Ceiling Fans(s), Crown Molding, Solid Surface Counters, Tray Ceiling(s)
- Legal Description: LOT 108 SOLEIL WEST PI#20316.0215/9
- Levels: One
- Area Major: 34243 - Sarasota
- Occupant Type: Owner
- Parcel Number: 2031602159
- Zoning Code: PDMU
Similar Properties
Nearby Subdivisions
Arbor Lakes A
Avalon At The Villages Of Palm
Avalon At Village Of Palm Aire
Avista Of Palmaire Sec 2
Ballentine Manor Estates
Broadmoor Pines
Brookside Add To Whitfield
Callista Village
Carlyle At Villages Of Palmair
Cascades At Sarasota Ph I
Cascades At Sarasota Ph Ii
Cascades At Sarasota Ph Iiia
Cascades At Sarasota Ph Iiic
Cascades At Sarasota Ph V
Cascades At Sarasota Phase I A
Cedar Creek
Centre Lake
Chaparral
Clubside At Palmaire I Ii
Cottages At Blu Vista
Country Oaks Ph I
Country Oaks Ph Ii
Country Oaks Ph Iii
Country Palms
Court Of Palms
Crescent Lakes Ph I
De Soto Country Club Colony
Del Sol Village At Longwood Ru
Desoto Acres
Desoto Lakes Country Club Colo
Desoto Pines
Desoto Woods
Fairway Lakes At Palm Aire
Glenbrooke
Golf Pointe At Palmaire Cc Sec
Golf Pointe At Palmaire Countr
Grady Pointe
Hunters Grove
Lakeridge Falls
Lakeridge Falls Ph 1a
Lakeridge Falls Ph 1c
Longwood Run
Longwood Run Ph 3 Part B
Longwood Run Ph 3 Pt A
Magnolia Ridge At Mote Ranch
Mote Ranch
Mote Ranch Village I
New Pearce
New Pearce Pearce Vegetable F
No Subdivision
Palm Aire
Palm Aire, Fairway Lakes
Palm Lakes
Palm Lakes A Condo
Palmaire At Sarasota
Palmaire At Sarasota 11a
Palmaire At Sarasota 7b
Palmaire Desoto Lakes Country
Pine Trace
Pinehurst Village Sec 1 Ph A
Pinehurst Village Sec 1 Ph Bg
Quail Run Ph I
Residences At University Grove
Riviera Club Village At Longwo
Riviera Club Vlglongwood Run
Rosewood At The Gardens
Rosewood At The Gardens Sec 3
Sarabay Lake
Sarabay Woods
Sarapalms
Sarasota Cay Club Condo
Soleil West
Soleil West Ph Ii
Sylvan Woods
The Preserves At Palmaire
The Trails Ph I
The Trails Ph Iii
Treetops At North 40 Ontario
Treetops At North 40 St Charl
Treymore At The Villages Of Pa
Tuxedo Park
University Groves Estates Rese
University Village
Uplands The
Villa Amalfi
Vintage Creek
Whitfield Country Club Add
Whitfield Country Club Estates
Whitfield Country Club Heights
Whitfield Estates
Whitfield Estates Blks 1423 2
Whitfield Estates Blks 5563
Whitfield Estates Ctd
Whitfield Estates On Sarasota
Woodbrook Ph I
Woods Of Whitfield

- Samantha Archer, Broker
- Tropic Shores Realty
- Mobile: 727.534.9276
- samanthaarcherbroker@gmail.com


