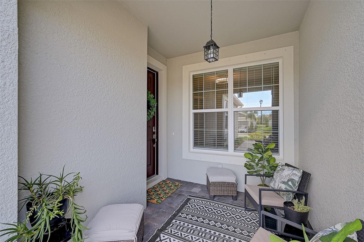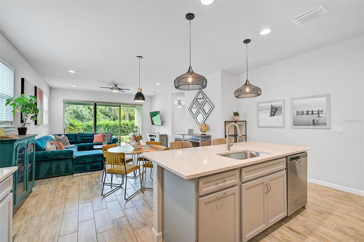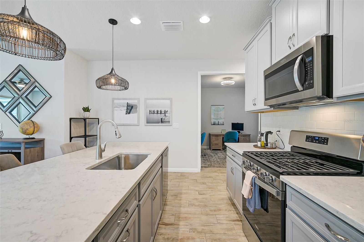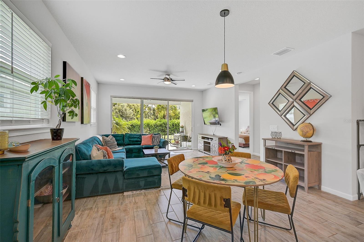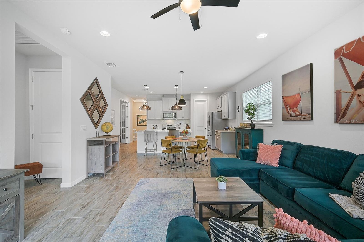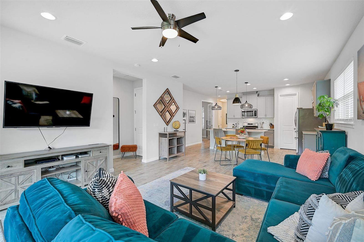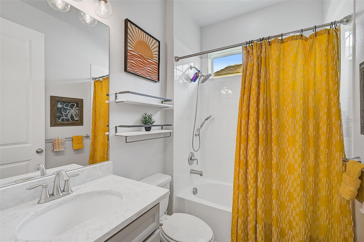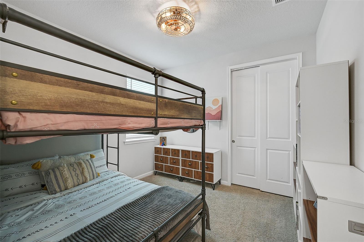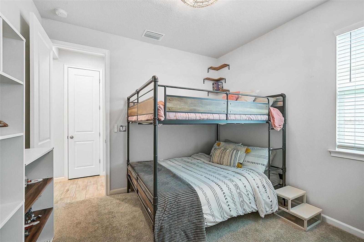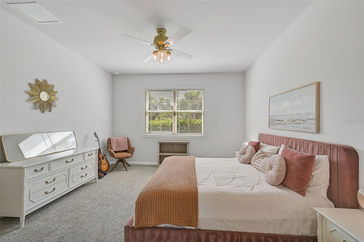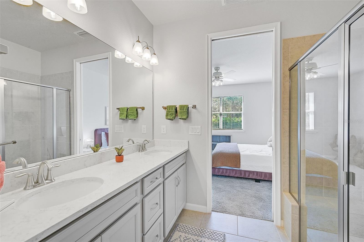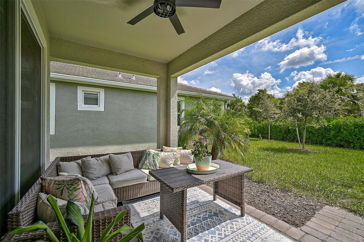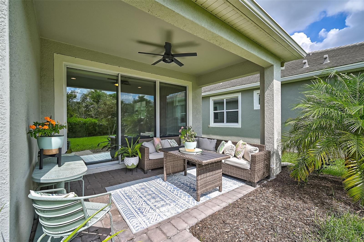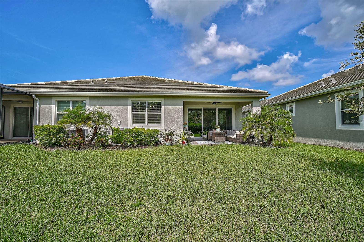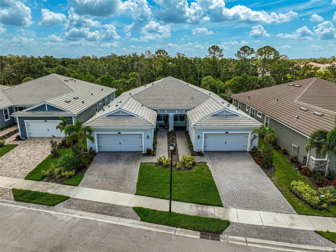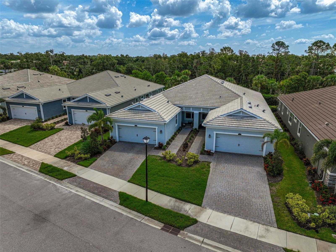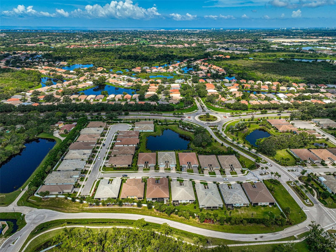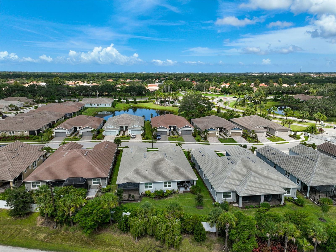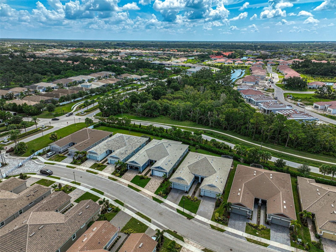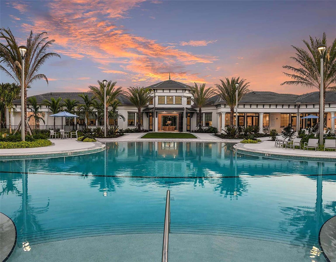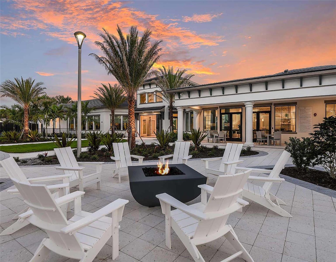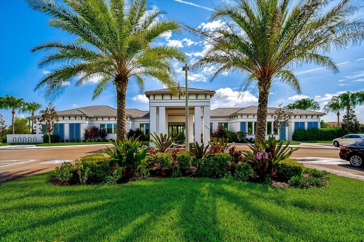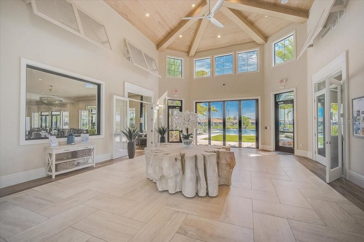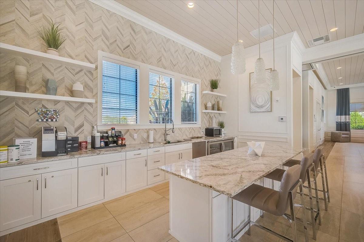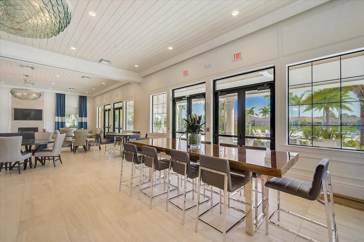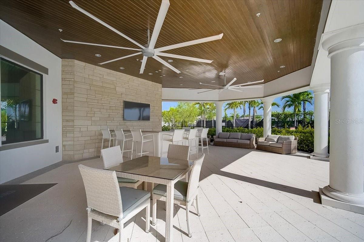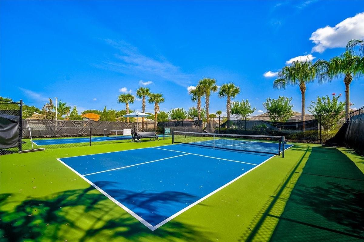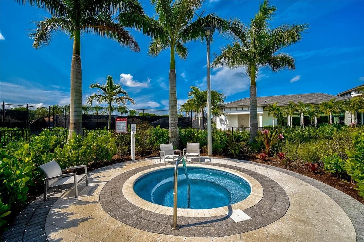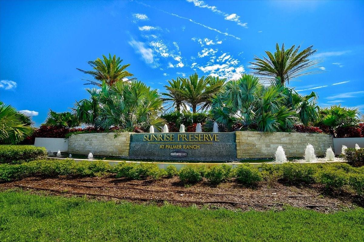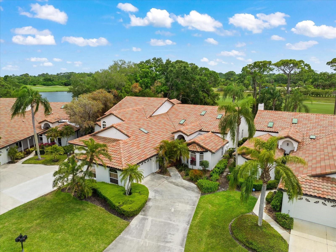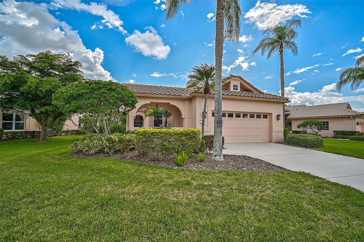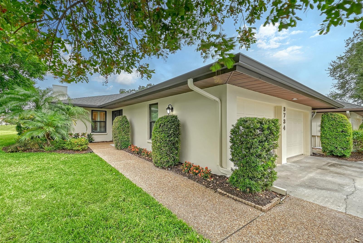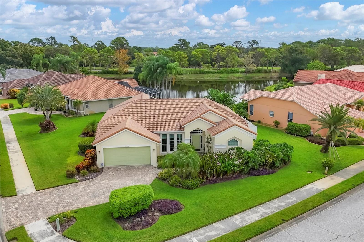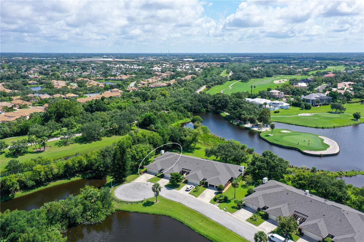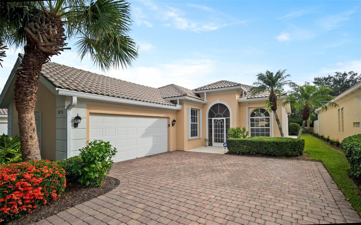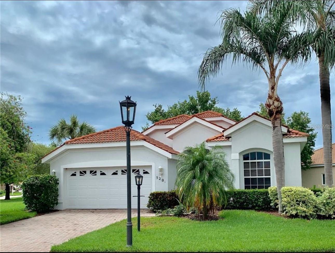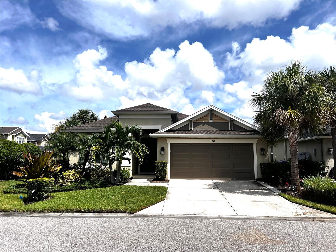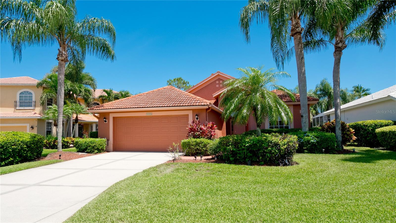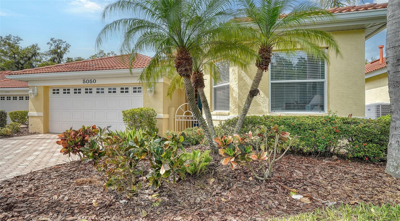8724 Rain Song Road, SARASOTA, FL 34238
Property Photos
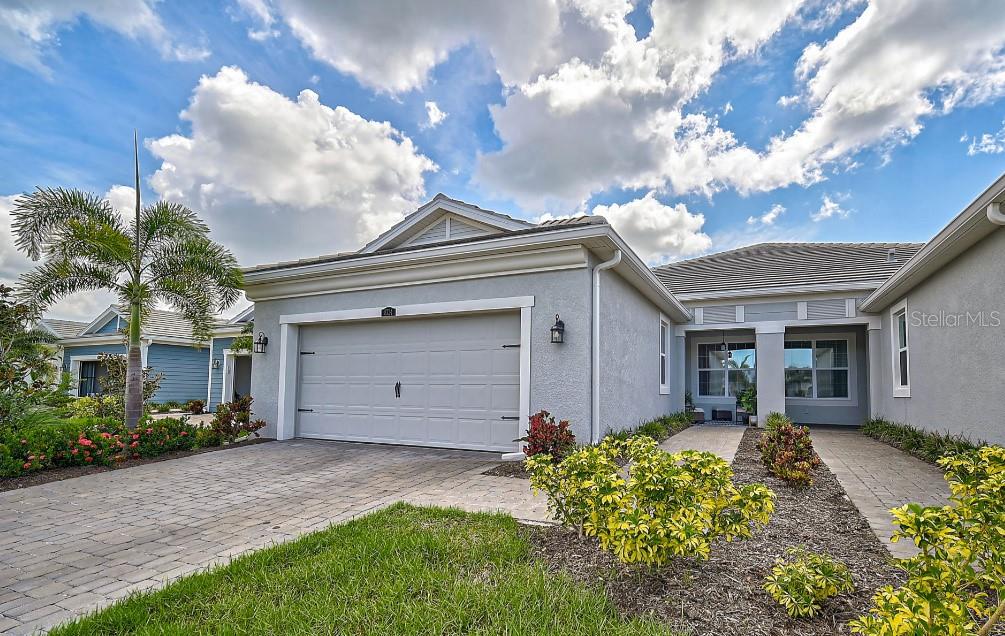
Would you like to sell your home before you purchase this one?
Priced at Only: $530,000
For more Information Call:
Address: 8724 Rain Song Road, SARASOTA, FL 34238
Property Location and Similar Properties
- MLS#: A4620074 ( Residential )
- Street Address: 8724 Rain Song Road
- Viewed: 1
- Price: $530,000
- Price sqft: $236
- Waterfront: No
- Year Built: 2021
- Bldg sqft: 2246
- Bedrooms: 2
- Total Baths: 2
- Full Baths: 2
- Garage / Parking Spaces: 2
- Days On Market: 128
- Additional Information
- Geolocation: 27.2537 / -82.4627
- County: SARASOTA
- City: SARASOTA
- Zipcode: 34238
- Subdivision: Sunrise Preserve Ph 3
- Elementary School: Ashton Elementary
- Middle School: Sarasota Middle
- High School: Riverview High
- Provided by: WHITE SANDS REALTY GROUP FL
- Contact: Julie Larson, LLC
- 941-923-5835

- DMCA Notice
-
DescriptionWelcome to your new florida villa! Built in 2021 by mattamy homes, the popular bayport model has 2 bedrooms, 2 bathrooms, +den and a 2 car garage with an open concept floor plan! Move in ready now no need to wait for new construction! Sunrise preserve, with no cdd fees, is an amenity rich community with a beautiful clubhouse, heated community pool, hot tub, fitness center, tennis and pickleball courts, an active social calendar, walking trails and more! Palmer ranch is one of sarasotas favorite planned communities with its proximity to the gulf of mexico, siesta keys white sandy beaches, the legacy trail and easy access to i 75. Sunrise preserve is in ashton elementary school, sarasota middle school, riverview high school district with pine view school just minutes away as well! Great curb appeal with a coastal vibe and lush landscaping is just what youd hope to see in your florida home! Entering the home is the foyer with a 10 tray ceiling with crown molding and designer lighting. Your eyes will be immediately drawn to the open concept living space and then beyond to the outdoor space and backyard. The flex room to the right has double 8 french doors and could be used as an office, den, music or art room or even a third bedroom! Ceramic tile plank flooring throughout the main living areas of this home provides continuity. As you continue to the main living area the open concept design with a beautiful neutral color palette includes the kitchen, living room and dining room space. The gourmet kitchen, with its timeless 42 shaker style cabinetry is a soft grey, light quartz countertops, clean white glass subway tile backsplash for the perfect subtle contrast, and an expansive island with seating for three and designer pendant lighting, is the heart of this home. Stainless appliances include your refrigerator with french doors, a refrigerated exterior drawer and a freezer drawer below, the dishwasher, sink, microwave oven and gas range. A walk in pantry completes the kitchen. The living room with 9 ceilings is open, spacious and has three 8 sliding glass doors that open to the covered, paver lanai. Sellers have especially enjoyed the spaciousness and privacy of the lush, green backyard. Seclusion is offered in this split bedroom layout. The ensuite primary bathroom has a dual sink vanity, a spacious walk in shower with built in bench seats, a linen closet and a very generous primary closet. The split floor plan offers you and your guests plenty of privacy with the 2nd bedroom and guest bathroom at the front of the home while the primary suite is at the back of the home. Some furnishings available under a separate bill of sale. Youre going to love living in sunrise preserve, living the florida lifestyle and enjoying all that sarasota & the suncoast have to offer! Dont wait schedule a showing & make your offer today!
Payment Calculator
- Principal & Interest -
- Property Tax $
- Home Insurance $
- HOA Fees $
- Monthly -
Features
Building and Construction
- Builder Model: Bayport
- Builder Name: Mattamy Homes
- Covered Spaces: 0.00
- Exterior Features: Hurricane Shutters, Irrigation System, Rain Gutters, Sidewalk, Sliding Doors
- Flooring: Carpet, Ceramic Tile
- Living Area: 1540.00
- Roof: Tile
Land Information
- Lot Features: In County, Landscaped, Near Public Transit, Private, Sidewalk, Paved
School Information
- High School: Riverview High
- Middle School: Sarasota Middle
- School Elementary: Ashton Elementary
Garage and Parking
- Garage Spaces: 2.00
- Parking Features: Driveway, Garage Door Opener
Eco-Communities
- Water Source: Canal/Lake For Irrigation, Public
Utilities
- Carport Spaces: 0.00
- Cooling: Central Air
- Heating: Central, Electric, Natural Gas
- Pets Allowed: Yes
- Sewer: Public Sewer
- Utilities: BB/HS Internet Available, Cable Connected, Electricity Connected, Natural Gas Connected, Public, Sewer Connected, Sprinkler Recycled, Street Lights, Underground Utilities, Water Connected
Amenities
- Association Amenities: Clubhouse, Fence Restrictions, Fitness Center, Gated, Lobby Key Required, Maintenance, Pickleball Court(s), Pool, Recreation Facilities, Spa/Hot Tub, Tennis Court(s), Trail(s)
Finance and Tax Information
- Home Owners Association Fee Includes: Common Area Taxes, Pool, Escrow Reserves Fund, Fidelity Bond, Insurance, Maintenance Structure, Maintenance Grounds, Management, Private Road, Recreational Facilities
- Home Owners Association Fee: 557.75
- Net Operating Income: 0.00
- Tax Year: 2023
Other Features
- Appliances: Dishwasher, Disposal, Exhaust Fan, Gas Water Heater, Microwave, Range, Refrigerator, Tankless Water Heater
- Association Name: Michelle LeCroy | FirstService Residential
- Association Phone: 866-378-1099
- Country: US
- Interior Features: Ceiling Fans(s), Crown Molding, Eat-in Kitchen, High Ceilings, In Wall Pest System, Open Floorplan, Primary Bedroom Main Floor, Smart Home, Solid Surface Counters, Split Bedroom, Stone Counters, Thermostat, Tray Ceiling(s), Walk-In Closet(s), Window Treatments
- Legal Description: LOT 369, SUNRISE PRESERVE PHASE 3, PB 53 PG 164-165
- Levels: One
- Area Major: 34238 - Sarasota/Sarasota Square
- Occupant Type: Owner
- Parcel Number: 0117040369
- Zoning Code: RMF4
Similar Properties
Nearby Subdivisions
Arbor Lakes On Palmer Ranch
Ballantrae
Cobblestonepalmer Ranch Ph 2
Cobblestonepalmer Ranch Phase
Deer Creek
Esplande On Palmer Ranch Phase
Gulf Gate East
Hammock Preserve On Palmer Ran
Hammock Preserve Ph 1a
Hammock Preserve Ph 1a4
Hammock Preserve Ph 1a4 1b
Hammock Preserve Ph 2a 2b
Hunting Pointe
Huntington Pointe
Isles Of Sarasota
Lakeshore Village
Lakeshore Village South
Legacy Estatespalmer Ranch Ph
Marbella
Mira Lago At Palmer Ranch Ph 1
Mira Lago At Palmer Ranch Ph 2
Mira Lago At Palmer Ranch Ph 3
Monte Verde At Villa Mirada
Not Applicable
Palacio
Palisades At Palmer Ranch
Palmer Oaks Estates
Prestancia
Prestancia La Vista
Prestancia M N O Amd
Prestancia M N And O Amd
Prestancia Villa D Este
Prestanciala Vista
Prestanciamara Villas
Prestanciavilla Palmeras
Sandhill Preserve
Sarasota Ranch Estates
Silver Oak
Stonebridge
Stoneybrook At Palmer Ranch
Stoneybrook Golf Country Club
Sunrise Golf Club Estates
Sunrise Golf Club Ph I
Sunrise Preserve
Sunrise Preserve At Palmer Ran
Sunrise Preserve Ph 3
Sunrise Preserve Ph 5
The Hamptons
Turtle Rock
Valencia At Prestancia
Villa Palmeras
Village Des Pins I
Village Des Pins Ii
Village Des Pins Iii
Villagewalk
Wellington Chase
Westwoods At Sunrise
Westwoods At Sunrise 2

- Samantha Archer, Broker
- Tropic Shores Realty
- Mobile: 727.534.9276
- samanthaarcherbroker@gmail.com


