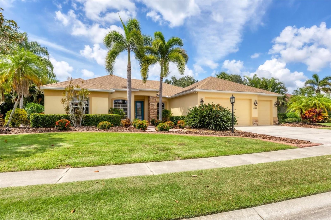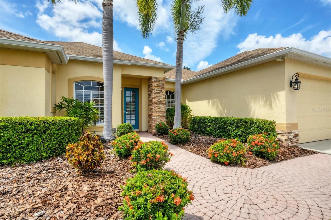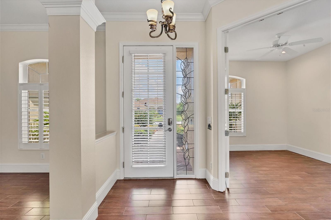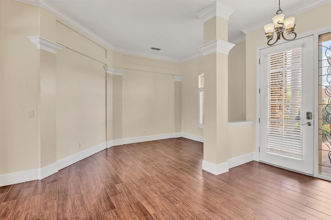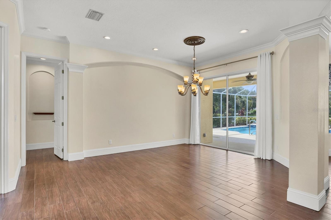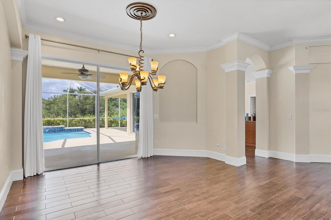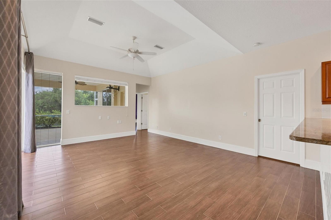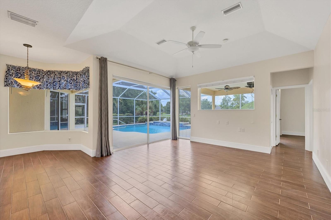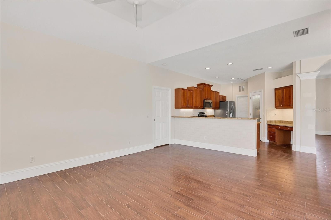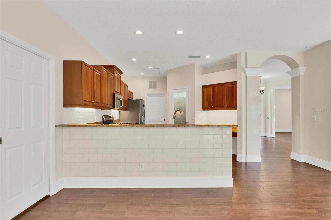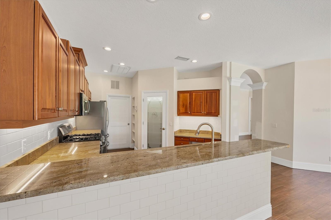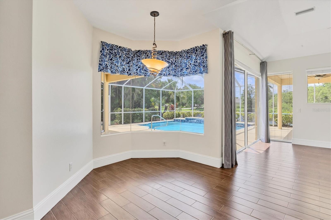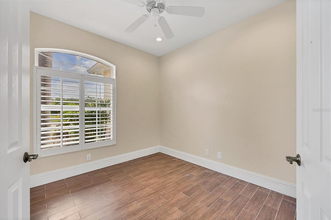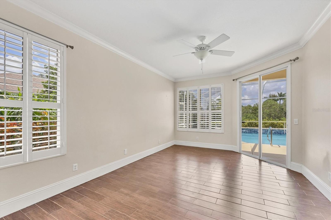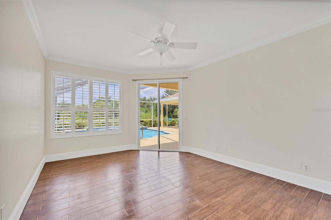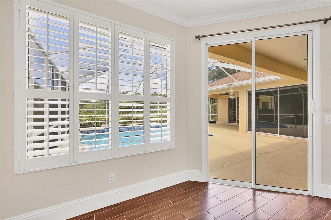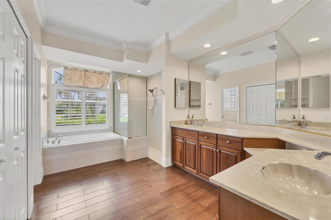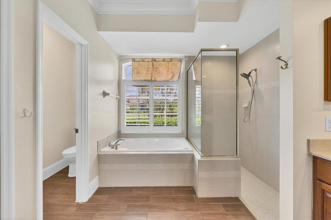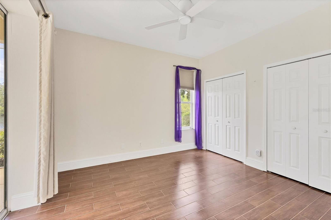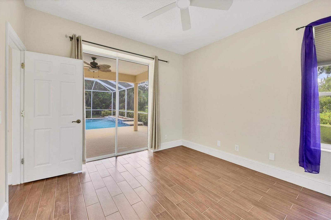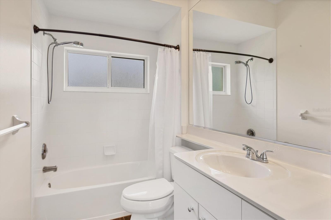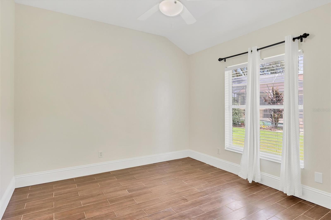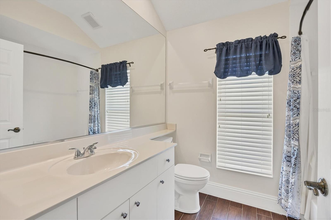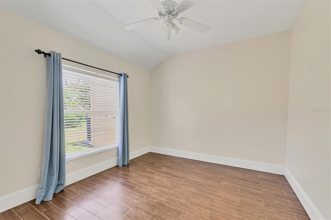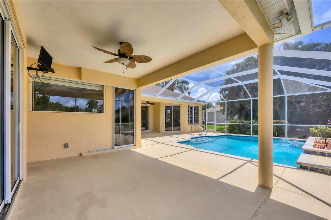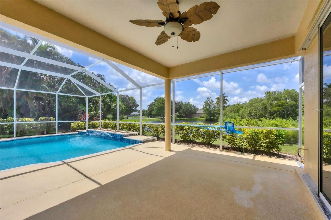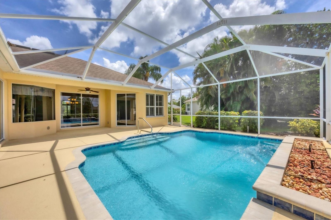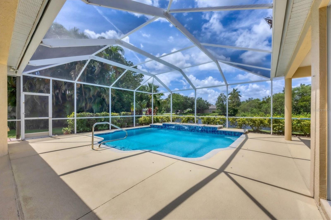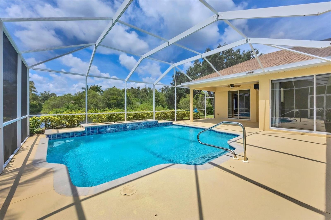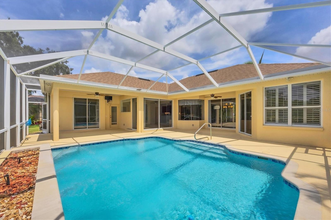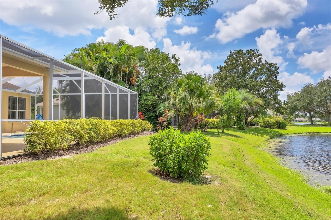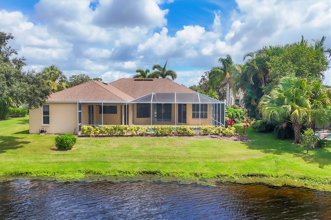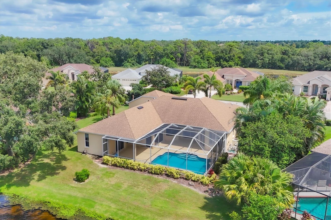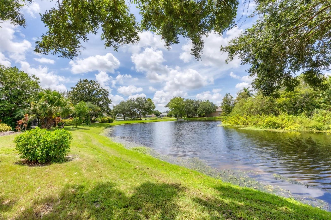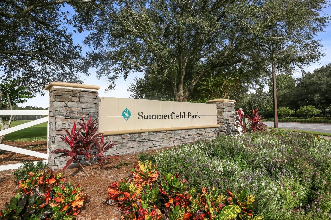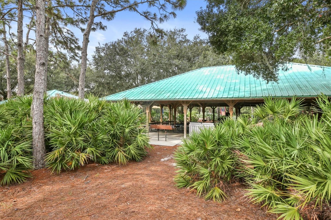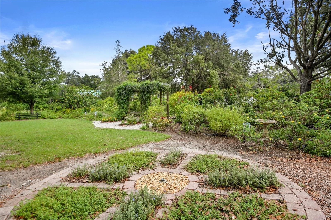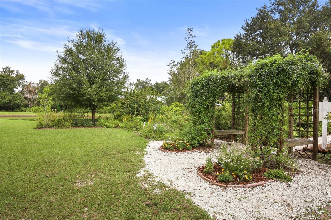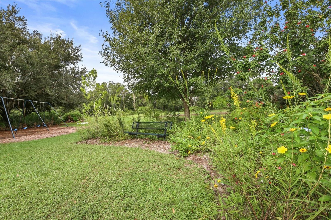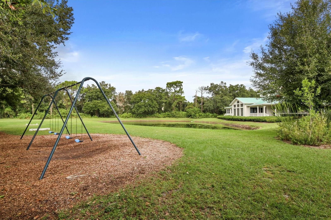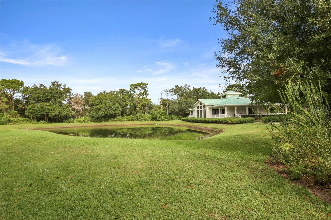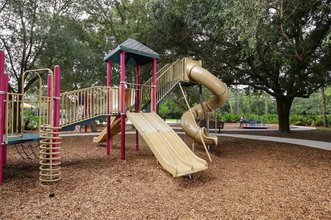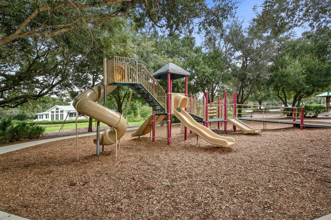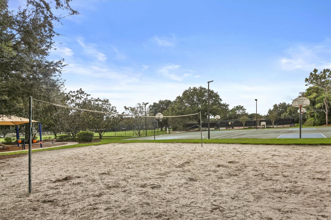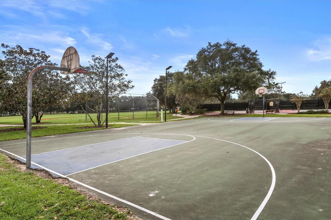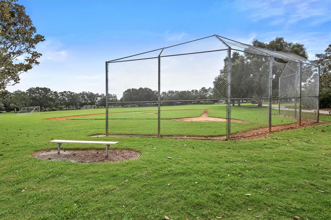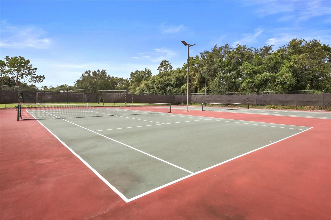12209 Clubhouse Drive, LAKEWOOD RANCH, FL 34202
Property Photos
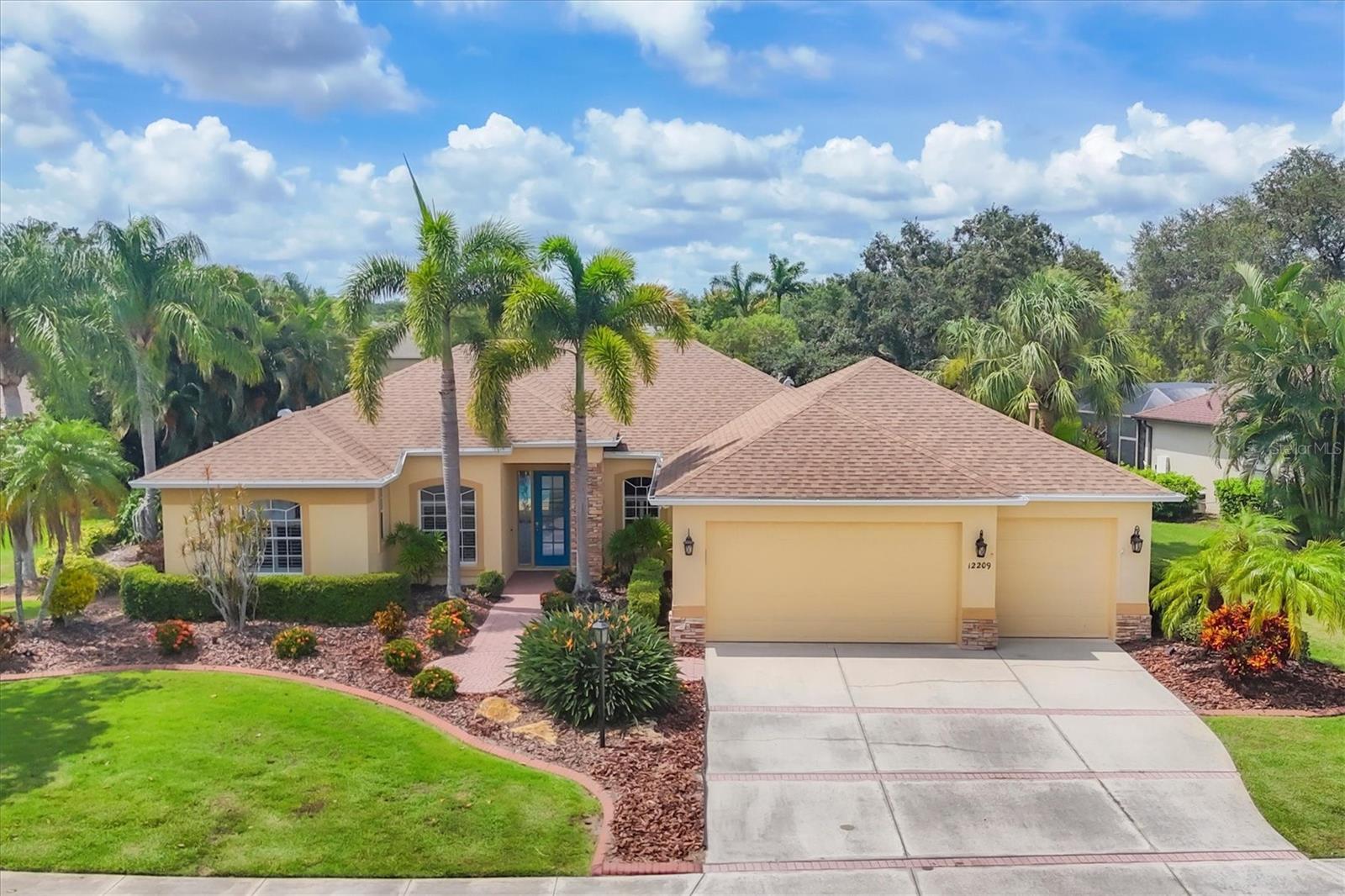
Would you like to sell your home before you purchase this one?
Priced at Only: $675,000
For more Information Call:
Address: 12209 Clubhouse Drive, LAKEWOOD RANCH, FL 34202
Property Location and Similar Properties
- MLS#: A4620959 ( Residential )
- Street Address: 12209 Clubhouse Drive
- Viewed: 2
- Price: $675,000
- Price sqft: $193
- Waterfront: Yes
- Wateraccess: Yes
- Waterfront Type: Lake
- Year Built: 1999
- Bldg sqft: 3503
- Bedrooms: 4
- Total Baths: 3
- Full Baths: 3
- Garage / Parking Spaces: 3
- Days On Market: 123
- Additional Information
- Geolocation: 27.4226 / -82.4202
- County: MANATEE
- City: LAKEWOOD RANCH
- Zipcode: 34202
- Subdivision: Summerfield Village Subphase D
- Elementary School: McNeal Elementary
- Middle School: Nolan Middle
- High School: Lakewood Ranch High
- Provided by: PREMIER SOTHEBYS INTL REALTY
- Contact: Lisa Morreale
- 941-364-4000

- DMCA Notice
-
DescriptionYoull love where you live in the award winning community of Summerfield Village of Lakewood Ranch. Centrally located, you will be close to schools, shopping, Main Street in Lakewood Ranch, sports fields, YMCA and more. This spacious and well designed home is ideally placed to give peaceful views of the tranquil lake behind the home. Beautifully landscaped front yard and a welcoming entrance sets the tone for the spacious interior. From the moment you step through the door, you are greeted by the warm colors and open split floor plan of this four bedroom, den/office and three bath quality built Lee Wetherington home. Relax in your screened lanai for year round entertainment with plenty of room to enjoy the sun, entertain guests, enjoy quiet nights of relaxation and those summer days of swimming and floating in the sparkling custom pool. The open kitchen overlooks the family room and is complete with breakfast bar and an aquarium window dinette space that offers more views of the lanai, pool and lake. This home is complete with tray ceilings, crown molding, Hunter Douglas window and sliding glass door treatments, plantation shutters and other extras. Retreat to your sanctuary with a comfortable primary suite, separate from the other bedrooms, complete with a spa like bath including a walk in shower, separate soaking tub, dual sinks and dual walk in closets. The spacious three car garage is a great size for vehicles, storage and hobbies. This home and location are more than just a place to live, it promises a lifestyle of unparalleled convenience and leisure for our area. With top rated schools, shopping, dining, parks and recreational amenities just moments away, every day presents new opportunities for adventure, relaxation, community events and activities. Don't miss your chance to experience a peaceful lifestyle in the desired Summerfield Village of the renowned community of Lakewood Ranch. Only a phone call away, so schedule your showing now.
Payment Calculator
- Principal & Interest -
- Property Tax $
- Home Insurance $
- HOA Fees $
- Monthly -
Features
Building and Construction
- Covered Spaces: 0.00
- Exterior Features: Irrigation System, Sidewalk, Sliding Doors
- Flooring: Ceramic Tile
- Living Area: 2514.00
- Roof: Shingle
Property Information
- Property Condition: Completed
Land Information
- Lot Features: Landscaped, Sidewalk, Paved
School Information
- High School: Lakewood Ranch High
- Middle School: Nolan Middle
- School Elementary: McNeal Elementary
Garage and Parking
- Garage Spaces: 3.00
- Parking Features: Driveway, Garage Door Opener
Eco-Communities
- Pool Features: In Ground
- Water Source: Public
Utilities
- Carport Spaces: 0.00
- Cooling: Central Air
- Heating: Central, Electric
- Pets Allowed: Yes
- Sewer: Public Sewer
- Utilities: Cable Available, Electricity Connected, Public, Sewer Connected, Street Lights
Finance and Tax Information
- Home Owners Association Fee: 100.00
- Net Operating Income: 0.00
- Tax Year: 2023
Other Features
- Appliances: Dishwasher, Disposal, Dryer, Electric Water Heater, Range, Refrigerator, Washer
- Association Name: David Hart
- Association Phone: 941-907-0202
- Country: US
- Furnished: Unfurnished
- Interior Features: Eat-in Kitchen, Primary Bedroom Main Floor, Solid Surface Counters, Split Bedroom, Walk-In Closet(s)
- Legal Description: LOT 154 SUMMERFIELD VILLAGE SUBPHASE D UNIT 4 SUB PI#5841.5985/9
- Levels: One
- Area Major: 34202 - Bradenton/Lakewood Ranch/Lakewood Rch
- Occupant Type: Owner
- Parcel Number: 584159859
- Possession: Close of Escrow
- Style: Ranch
- View: Water
- Zoning Code: PDR/WPE/
Nearby Subdivisions
Bungalow Walk Lakewood Ranch N
Concession Ph Ii Blk B Ph Iii
Country Club East
Country Club East At Lakewd Rn
Country Club East At Lakewood
Country Club East At Lwr Subph
Del Webb At Lakewood Ranch
Del Webb Ph Ia
Del Webb Ph Ib Subphases D F
Del Webb Ph Ii Subphases 2a 2b
Del Webb Ph Iii Subph 3a 3b 3
Del Webb Ph Iv Subph 4a 4b
Del Webb Ph V Sph D
Del Webb Ph V Subph 5a 5b 5c
Edgewater Village Sp A Un 5
Edgewater Village Subphase A
Edgewater Village Subphase B
Greenbrook Village
Greenbrook Village Subphase Gg
Greenbrook Village Subphase K
Greenbrook Village Subphase Kk
Greenbrook Village Subphase L
Greenbrook Village Subphase Ll
Greenbrook Village Subphase P
Greenbrook Village Subphase Z
Isles At Lakewood Ranch Ph Ia
Isles At Lakewood Ranch Ph Ii
Lake Club
Lake Club Ph I
Lake Club Ph Ii
Lake Club Ph Iv Subph B1 Aka G
Lake Club Ph Iv Subph C1 Aka G
Lake Club Ph Iv Subphase A Aka
Lake Club Phase 1
Lakewood Ranch
Lakewood Ranch Cc Sp Hwestonpb
Lakewood Ranch Ccv Sp Ii
Lakewood Ranch Country Club
Lakewood Ranch Country Club Vi
River Club South Subphase I
River Club South Subphase Ii
River Club South Subphase Iii
River Club South Subphase Va
River Club South Subphase Vb3
Riverwalk Ridge
Riverwalk Village Cypress Bank
Riverwalk Village Lakewood Ran
Riverwalk Village Subphase F
Summerfield Village Cypress Ba
Summerfield Village Subphase A
Summerfield Village Subphase B
Summerfield Village Subphase C
Summerfield Village Subphase D
The Lake Club Genoa
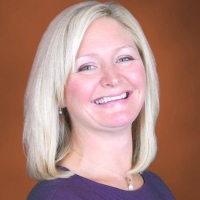
- Samantha Archer, Broker
- Tropic Shores Realty
- Mobile: 727.534.9276
- samanthaarcherbroker@gmail.com


