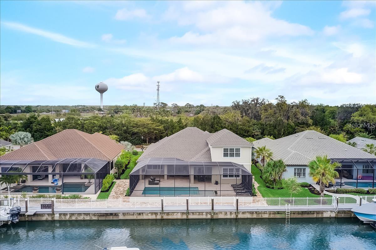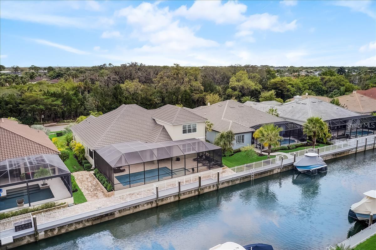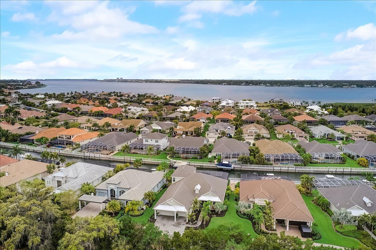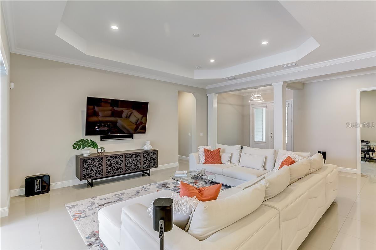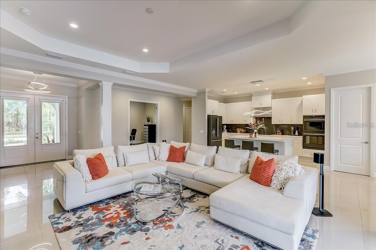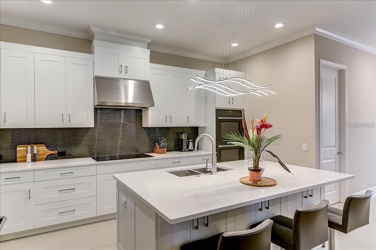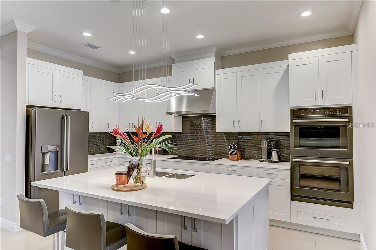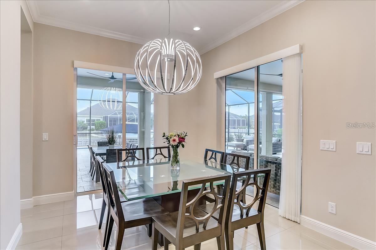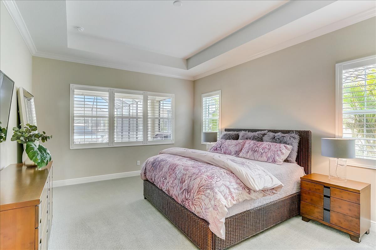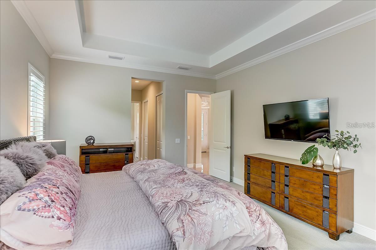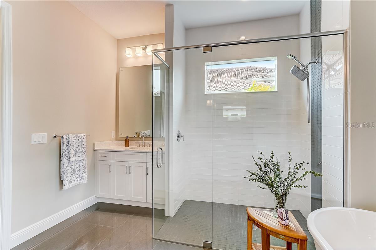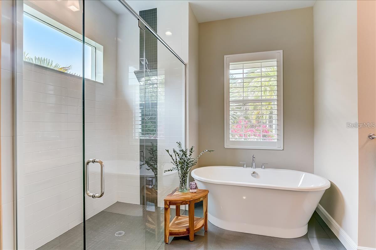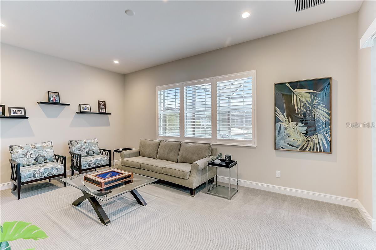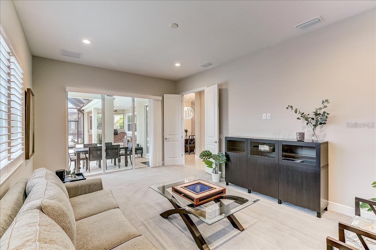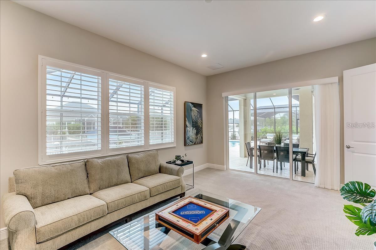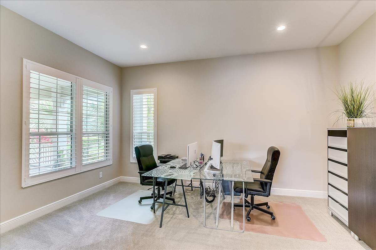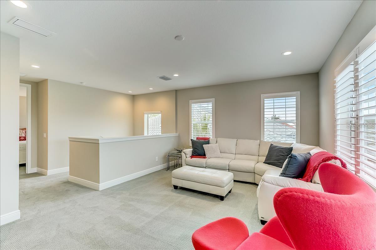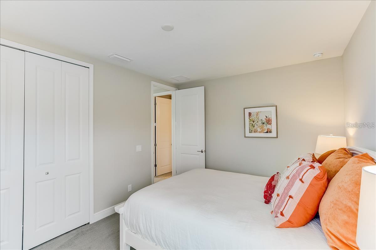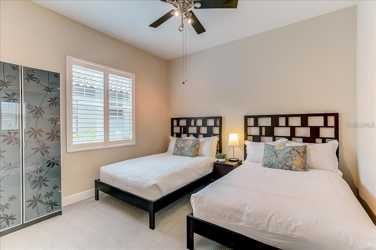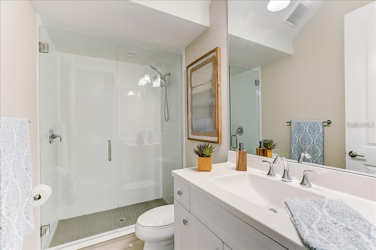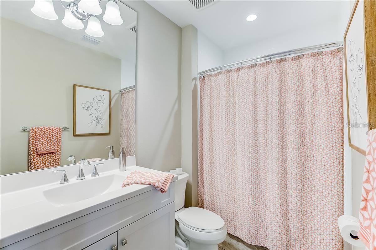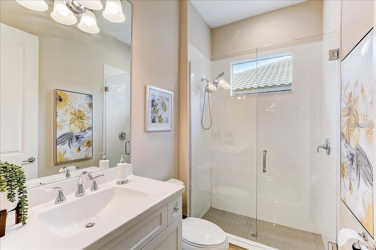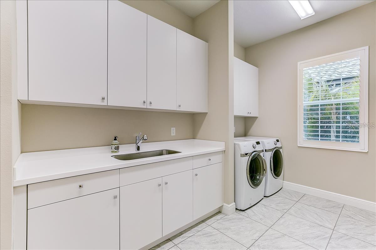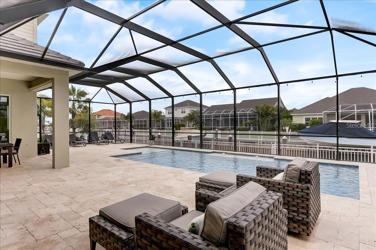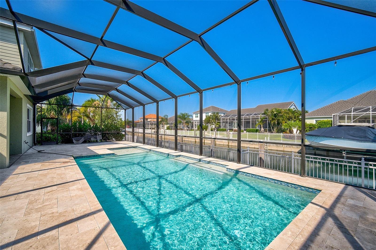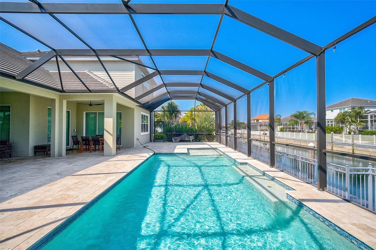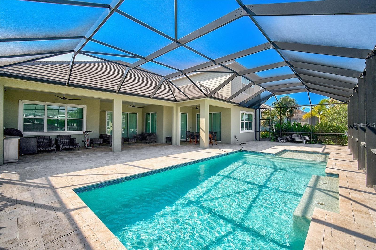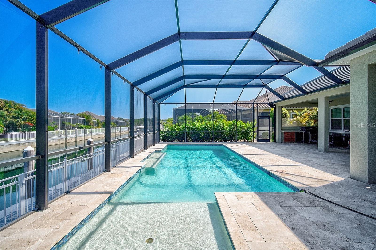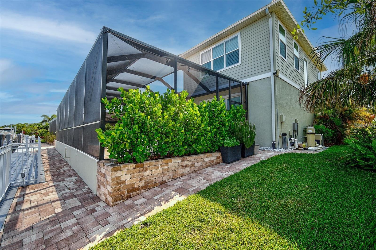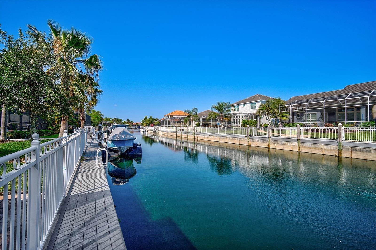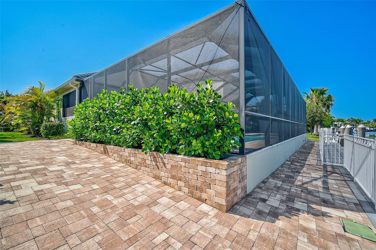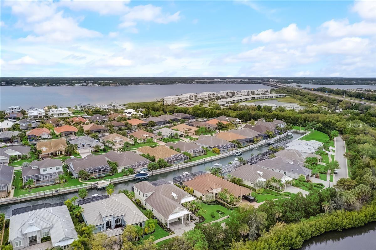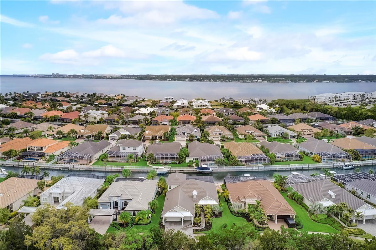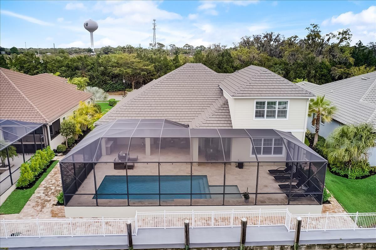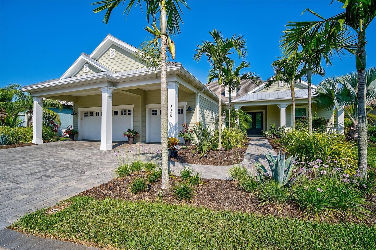536 Regatta Way, BRADENTON, FL 34208
Property Photos
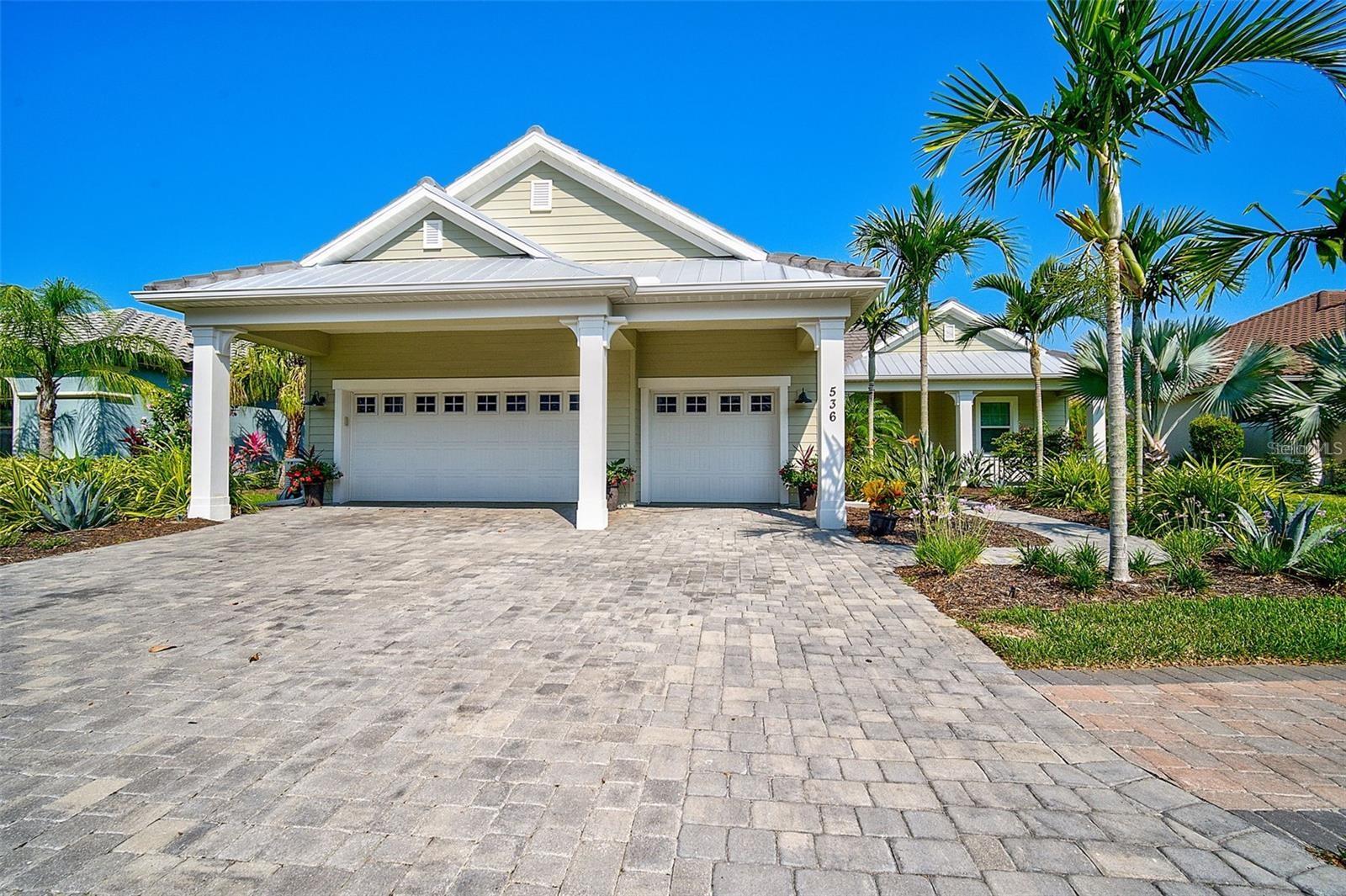
Would you like to sell your home before you purchase this one?
Priced at Only: $1,699,000
For more Information Call:
Address: 536 Regatta Way, BRADENTON, FL 34208
Property Location and Similar Properties
- MLS#: A4621925 ( Residential )
- Street Address: 536 Regatta Way
- Viewed: 3
- Price: $1,699,000
- Price sqft: $320
- Waterfront: No
- Year Built: 2018
- Bldg sqft: 5309
- Bedrooms: 4
- Total Baths: 4
- Full Baths: 4
- Garage / Parking Spaces: 3
- Days On Market: 102
- Additional Information
- Geolocation: 27.5103 / -82.5034
- County: MANATEE
- City: BRADENTON
- Zipcode: 34208
- Subdivision: Riverdale Rev
- Provided by: KELLER WILLIAMS CLASSIC GROUP
- Contact: Emily Williams
- 941-900-4151

- DMCA Notice
-
DescriptionWelcome to 536 Regatta Way, a magnificent 4 bedroom, 4 bath waterfront estate in the sought after Inlets of Harbour Walk, Bradenton, Florida. Nestled along a deep freshwater canal with direct access to the Manatee River and just minutes from the Gulf of Mexico, this premier boating community offers an enviable lifestyle. Spanning over 3,600 square feet, this luxurious home greets you with breathtaking canal views, coffered ceilings, and elegant porcelain tile floors. The state of the art kitchen is designed for culinary enthusiasts, boasting quartz countertops, GE Cafe stainless steel appliances, double convection ovens, a walk in pantry, and an expansive island. The seamless blend of indoor and outdoor living is a standout feature of this home. Grand pocket sliding doors open to a spectacular outdoor area, complete with a pool (added in 2019) and an outdoor kitchenperfect for entertaining and enjoying Floridas warm weather. A new whole house generator, installed in 2023, ensures preparedness for any power outages. The master suite is a true retreat, featuring two walk in closets and a luxurious ensuite with dual vanities, a soaking tub, and a stunning shower. Two additional bedrooms, two baths, a home office, and a bonus room are located downstairs for added convenience. Upstairs, a separate living area with a bedroom and ensuite offers ideal space for guests or extended family. Other notable features include a spacious laundry room, an oversized 3 car garage, an in wall pest control system, and hurricane grade windows for added peace of mind. Situated in the heart of Bradenton, this home offers easy access to pristine beaches, top rated schools, shopping, dining, and recreation. Whether you're seeking a tranquil escape or a place to entertain, 536 Regatta Way perfectly combines luxury, comfort, and convenience. Contact us today for more information or to schedule a private showing.
Payment Calculator
- Principal & Interest -
- Property Tax $
- Home Insurance $
- HOA Fees $
- Monthly -
Features
Building and Construction
- Covered Spaces: 0.00
- Exterior Features: Irrigation System, Outdoor Grill, Outdoor Kitchen, Rain Gutters, Sidewalk, Sliding Doors
- Flooring: Ceramic Tile, Tile
- Living Area: 3657.00
- Other Structures: Outdoor Kitchen
- Roof: Tile
Garage and Parking
- Garage Spaces: 3.00
- Parking Features: Driveway, Garage Door Opener, Oversized
Eco-Communities
- Pool Features: Heated, In Ground, Lighting, Salt Water, Screen Enclosure
- Water Source: Public
Utilities
- Carport Spaces: 0.00
- Cooling: Central Air, Zoned
- Heating: Central, Natural Gas
- Pets Allowed: Yes
- Sewer: Public Sewer
- Utilities: Cable Available, Electricity Connected, Natural Gas Connected, Public, Sewer Connected, Sprinkler Recycled, Water Connected
Finance and Tax Information
- Home Owners Association Fee Includes: Guard - 24 Hour, Maintenance Grounds, Management, Recreational Facilities
- Home Owners Association Fee: 2266.00
- Net Operating Income: 0.00
- Tax Year: 2023
Other Features
- Appliances: Built-In Oven, Cooktop, Dishwasher, Disposal, Dryer, Electric Water Heater, Exhaust Fan, Ice Maker, Microwave, Range Hood, Refrigerator, Washer, Water Filtration System, Water Softener
- Association Name: Kasia Matt
- Association Phone: (941) 377-3419
- Country: US
- Interior Features: Ceiling Fans(s), Crown Molding, High Ceilings, Open Floorplan, Primary Bedroom Main Floor, Solid Wood Cabinets, Stone Counters, Thermostat, Tray Ceiling(s), Walk-In Closet(s)
- Legal Description: PARCEL 465 HARBOUR WALK: A PARCEL OF LAND BEING A PART OF LOTS 470 AND 471, RIVERDALE REVISED, A SUB AS PER PLAT THEREOF REC IN PB 10, PG 40, AND A PORTION OF THAT CERTAIN
- Levels: Two
- Area Major: 34208 - Bradenton/Braden River
- Occupant Type: Owner
- Parcel Number: 1074500739
- Zoning Code: RESI
Nearby Subdivisions
Amberly Ph Ii
Beau Vue Estates
Braden Castle Park
Braden Manor
Braden Manor Blk C Rep
Braden Oaks
Braden Oaks Subdivision
Braden River Lakes
Braden River Lakes Ph Iv
Braden River Lakes Ph Va
Brawin Palms
Brobergs
Cortez Landings
Cottages At San Casciano
Davis River Front Prop Resubdi
Elwood Park
Evergreen
Evergreen Ph I
G C Wyatts Add To Sunshine Rid
Glazier Gallup List
Govt Lt 03 Sec 30 34 18
Graham
Graham Sub
Harbor Haven
Harbour Walk The Inlets Riverd
Hidden Lagoon Ph Ii
Highland Ridge
Hill Park
La Selva Park
Lyonsdale
Magnolia Manor
Magnolia Manor River Sec
Oakwood
Pinecrest
Regent Park Sub
River Isles
River Run Estates
River Sound
River Sound Rev Por
Riverdale
Riverdale Rev
Rohrs Ranchettes
Rye Crossing
Sec 30 Township 34s Range 18e
Stone Creek
Sugar Creek Country Club
The Inlets
The Inlets Riverdale Rev
The Inlets Riverdale Rev
Tidewater Preserve 2
Tidewater Preserve 3
Tidewater Preserve 4
Tidewater Preserve 5
Tidewater Preserve 6
Tidewater Preserve 7
Tidewater Preserve Ph I
Tidewater Preserve Phi
Tradewinds
Tropical Shores
Villages Of Glen Creek Mc1
Villages Of Glen Creek Ph 1a
Villages Of Glen Creek Ph 1b
Ward Sub
Whitaker Estate
Willow Glen Sec 1

- Samantha Archer, Broker
- Tropic Shores Realty
- Mobile: 727.534.9276
- samanthaarcherbroker@gmail.com



