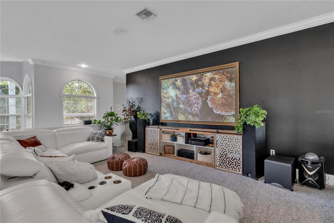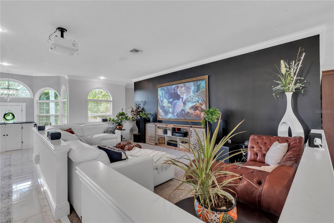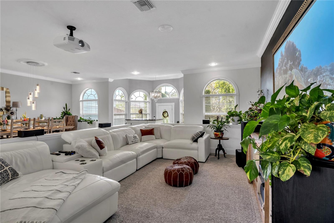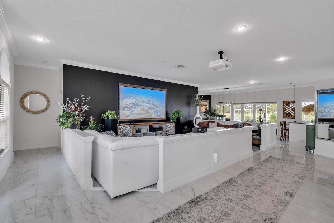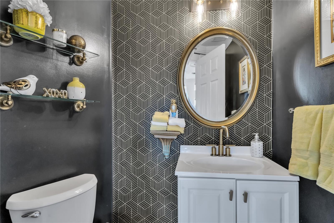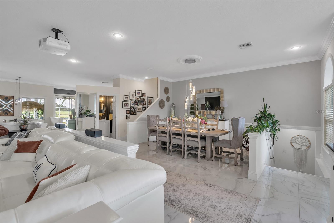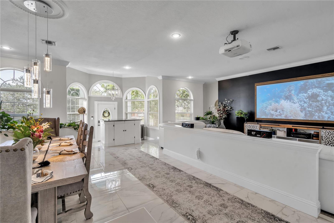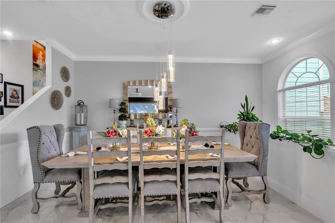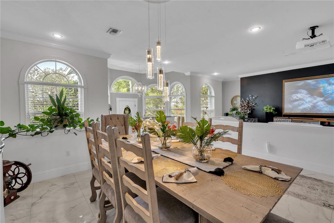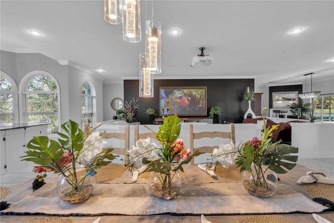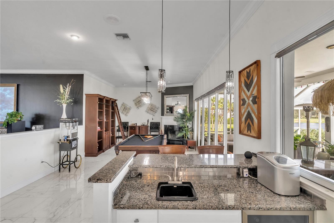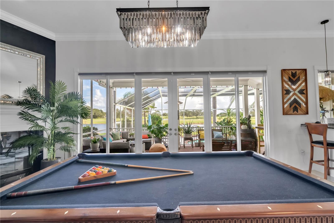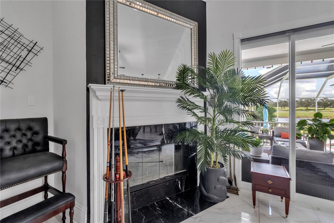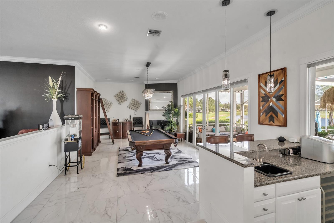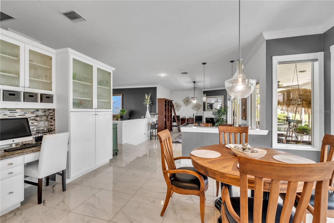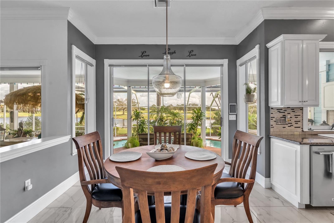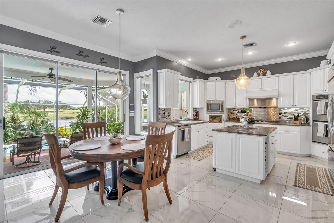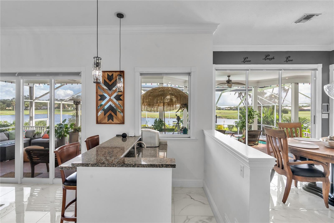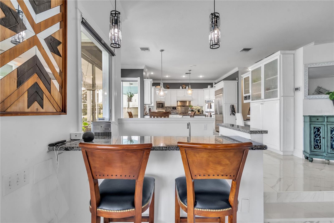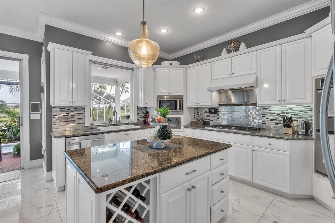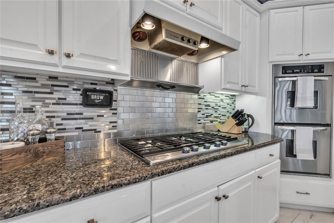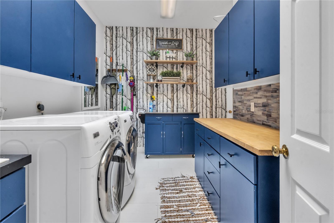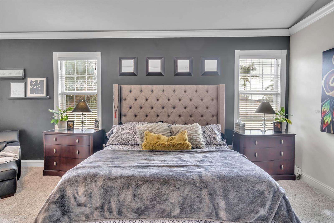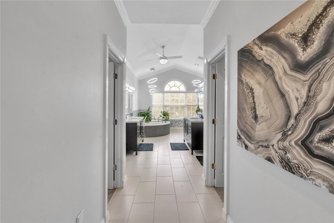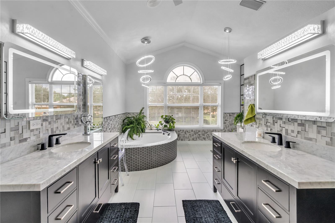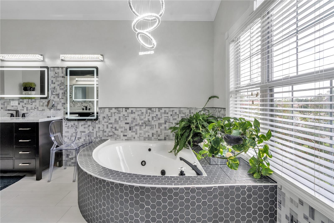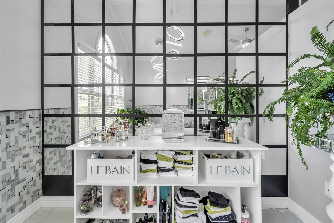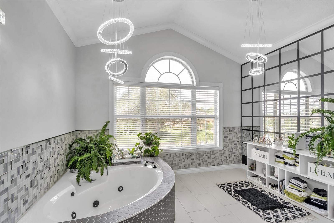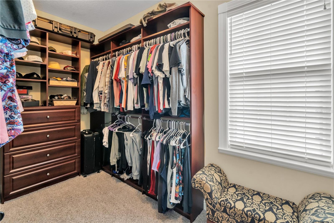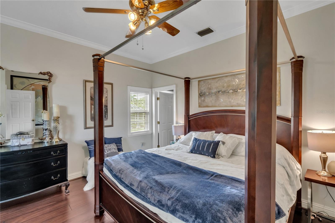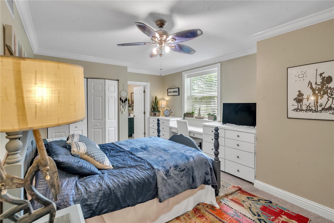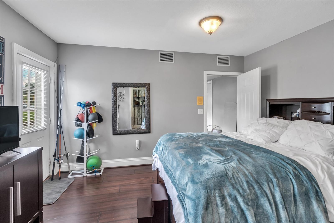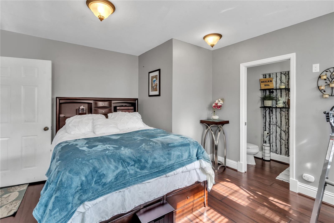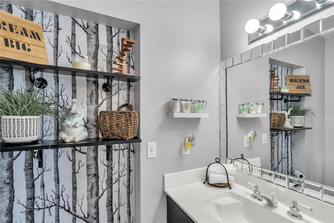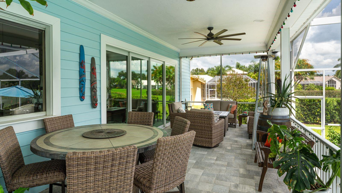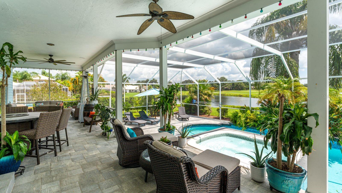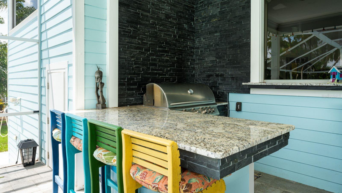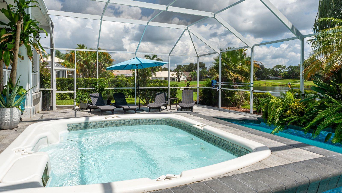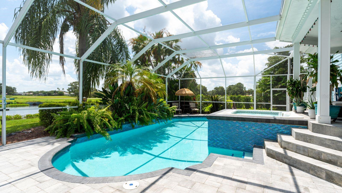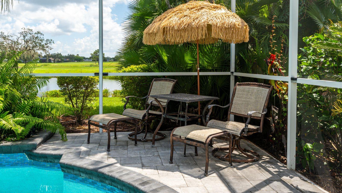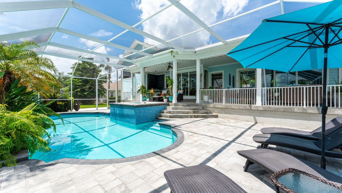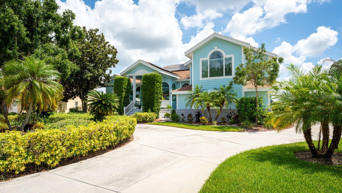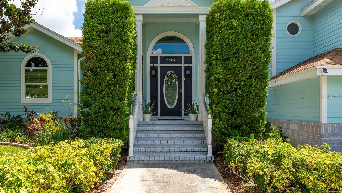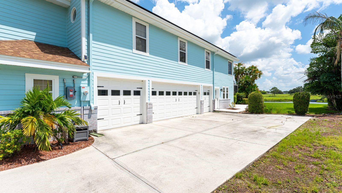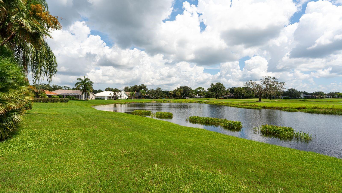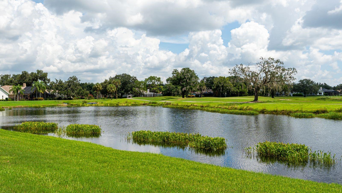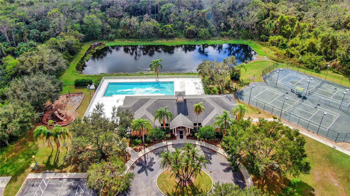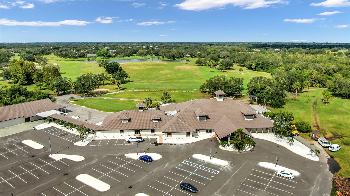2929 Wilderness Boulevard E, PARRISH, FL 34219
Property Photos

Would you like to sell your home before you purchase this one?
Priced at Only: $999,900
For more Information Call:
Address: 2929 Wilderness Boulevard E, PARRISH, FL 34219
Property Location and Similar Properties
- MLS#: A4623058 ( Residential )
- Street Address: 2929 Wilderness Boulevard E
- Viewed: 2
- Price: $999,900
- Price sqft: $176
- Waterfront: Yes
- Wateraccess: Yes
- Waterfront Type: Pond
- Year Built: 1990
- Bldg sqft: 5696
- Bedrooms: 3
- Total Baths: 5
- Full Baths: 3
- 1/2 Baths: 2
- Garage / Parking Spaces: 3
- Days On Market: 90
- Additional Information
- Geolocation: 27.5451 / -82.4341
- County: MANATEE
- City: PARRISH
- Zipcode: 34219
- Subdivision: River Wilderness Ph Iia
- Provided by: COMPASS FLORIDA LLC
- Contact: Madison Wells, PLLC
- 727-339-7902

- DMCA Notice
-
DescriptionDiscover unparalleled elegance at the esteemed River Wilderness Country Club, where over $300k in upgrades elevate this home to an extraordinary level of luxury. This meticulously remastered four bedroom, five bathroom estate, complete with a private in law suite, has been thoughtfully designed for upscale living. Step inside to discover an impeccably updated interior, where freshly painted walls, new flooring, and ambient lighting create a seamless flow throughout the home. The 2022 remodeled chef inspired kitchen boasts bright cabinetry, granite countertops, and high end Kitchen aid stainless steel appliances, perfect for culinary artistry. Every detail has been curated to create an environment of understated luxury. From the formal dining room to the dedicated billiards room, this home offers a refined space for both relaxation and entertainment. The completely remodeled primary suite is a true retreat, featuring a lavish en suite bath equipped with a jacuzzi tub, custom tiling, and a shower massage panel, designed for ultimate indulgence. Recent updates include a newer roof (2021), an advanced solar system that powers the entire home (2022) Current electric bill is only $25!!!, and a new air conditioning system (2022), ensuring comfort and efficiency year round. The homes theater system (2021) brings the cinematic experience right to your living room, while the hurricane reinforced garage doors (2022) and a new security system (2021) provide peace of mind. Even more impressive are the more recent (2024) enhancements, which include: freshly painted interior walls & ceilings, new pool pavers, resurfaced pool & tile, new pool pump & heater, new hurricane rated windows and slider doors! Outside, immerse yourself in the Florida lifestyle with a private enclosed pool and an expansive pool deck overlooking serene water views. A new pool control system (2021) and pool screens (2022) ensure seamless outdoor living. The lush landscaping is enhanced by new exterior lighting (2022), adding to the homes nighttime allure. Additionally, a completely revamped sprinkler system (2021) keeps the grounds vibrant year round. For added versatility, the home includes a separate in law suite with a private entrance, bedroom, and half bathideal for extended family or guests. Community amenities abound, with access to a private boat ramp on the Manatee River, RV/boat storage, an Olympic sized swimming pool, and a state of the art fitness center. This eco friendly home operates entirely on solar power, offering modern sustainability without compromising luxury. Additional features include a three car garage with new openers (2022) and convenient proximity to major roadways and local conveniences. Elevate your lifestyle in this exquisite home, where timeless elegance meets contemporary living, enhanced by thoughtful updates and state of the art amenities in a prime location.
Payment Calculator
- Principal & Interest -
- Property Tax $
- Home Insurance $
- HOA Fees $
- Monthly -
Features
Building and Construction
- Covered Spaces: 0.00
- Exterior Features: Irrigation System, Lighting, Outdoor Grill, Outdoor Shower, Rain Gutters, Sidewalk, Sliding Doors, Storage
- Flooring: Carpet, Concrete, Hardwood, Tile
- Living Area: 4182.00
- Other Structures: Outdoor Kitchen
- Roof: Shingle
Property Information
- Property Condition: Completed
Land Information
- Lot Features: In County, Landscaped, On Golf Course, Paved
Garage and Parking
- Garage Spaces: 3.00
- Parking Features: Circular Driveway, Driveway, Garage Door Opener, Garage Faces Side, Golf Cart Garage, Golf Cart Parking
Eco-Communities
- Pool Features: Deck, Gunite, Heated, In Ground, Lighting, Outside Bath Access, Pool Sweep, Screen Enclosure, Self Cleaning
- Water Source: Public
Utilities
- Carport Spaces: 0.00
- Cooling: Central Air
- Heating: Central, Electric, Exhaust Fan, Heat Pump, Solar
- Pets Allowed: Yes
- Sewer: Public Sewer
- Utilities: Cable Available, Cable Connected, Electricity Available, Electricity Connected, Phone Available, Propane, Public, Sewer Available, Sewer Connected, Solar, Underground Utilities
Finance and Tax Information
- Home Owners Association Fee Includes: Guard - 24 Hour, Maintenance Grounds, Security
- Home Owners Association Fee: 2336.00
- Net Operating Income: 0.00
- Tax Year: 2023
Other Features
- Appliances: Bar Fridge, Built-In Oven, Convection Oven, Cooktop, Dishwasher, Disposal, Dryer, Electric Water Heater, Freezer, Gas Water Heater, Ice Maker, Indoor Grill, Microwave, Range, Refrigerator, Washer, Wine Refrigerator
- Association Name: John Luchkowec
- Association Phone: 941-981-5520
- Country: US
- Furnished: Unfurnished
- Interior Features: Ceiling Fans(s), Crown Molding, Eat-in Kitchen, High Ceilings, Living Room/Dining Room Combo, Open Floorplan, Pest Guard System, PrimaryBedroom Upstairs, Skylight(s), Solid Surface Counters, Solid Wood Cabinets, Stone Counters, Thermostat, Walk-In Closet(s), Wet Bar, Window Treatments
- Legal Description: LOT 268 RIVER WILDERNESS PHASE II-A PI#5039.1425/1
- Levels: Three Or More
- Area Major: 34219 - Parrish
- Occupant Type: Owner
- Parcel Number: 503914251
- Possession: Close of Escrow
- Style: Ranch
- View: Golf Course, Water
- Zoning Code: PDR/NCO
Nearby Subdivisions
0419301 Saltmeadows Ph 1a Lot
Aberdeen
Ancient Oaks
Aviary At Rutland Ranch
Aviary At Rutland Ranch Ph 1a
Aviary At Rutland Ranch Ph Iia
Bella Lago
Bella Lago Ph I
Bella Lago Ph Ii Subph Iiaia I
Broadleaf
Canoe Creek
Canoe Creek Ph I
Canoe Creek Ph Ii Subph Iia I
Canoe Creek Ph Iii
Canoe Creek Phase I
Chelsea Oaks Ph Ii Iii
Copperstone Ph I
Copperstone Ph Iic
Country River Estates
Cove At Twin Rivers
Creekside Preserve Ii
Cross Creek Ph Id
Crosscreek 1d
Crosscreek Ph I Subph B C
Crosscreek Ph Ia
Crosswind Point
Crosswind Point Ph I
Crosswind Point Ph Ii
Crosswind Ranch
Crosswind Ranch Ph Ia
Del Webb At Bayview
Del Webb At Bayview Ph I Subph
Del Webb At Bayview Ph Ii Subp
Del Webb At Bayview Ph Iii
Del Webb At Bayview Ph Iv
Del Webb At Bayview Phiii
Ellenton Acres
Forest Creek Fennemore Way
Forest Creek Ph I Ia
Forest Creek Ph Iib
Forest Creek Ph Iib 2nd Rev Po
Forest Creek Ph Iii
Forest Creekfennemore Way
Fox Chase
Foxbrook Ph I
Foxbrook Ph Ii
Foxbrook Ph Iii A
Foxbrook Ph Iii C
Gamble Creek Estates
Gamble Creek Estates Ph Ii Ii
Grand Oak Preserve Fka The Pon
Harrison Ranch Ph Ia
Harrison Ranch Ph Ib
Harrison Ranch Ph Iia
Harrison Ranch Ph Iia4 Iia5
Harrison Ranch Ph Iib
Isles At Bayview
Isles At Bayview Ph I Subph A
Isles At Bayview Ph Ii
Isles At Bayview Ph Iii
John Parrish Add To Parrish
Kingsfield
Kingsfield Lakes Ph 2
Kingsfield Ph I
Kingsfield Ph Ii
Kingsfield Ph Iii
Lakeside Preserve
Lexington
Lexington Add
Lexington Ph Iv
Lexington Ph V Vi Vii
Lincoln Park
North River Ranch
North River Ranch Ph Ia2
North River Ranch Ph Iai
North River Ranch Ph Ib Id Ea
North River Ranch Ph Ic Id We
North River Ranch Ph Iva
North River Ranch Ph Ivc1
Not Applicable
Oakfield Lakes
Parkwood Lakes
Parkwood Lakes Ph V Vi Vii
Pheasant Rdg 21
Prosperity Lakes
Prosperity Lakes Active Adult
Prosperity Lakes Ph I Subph Ia
Reserve At Twin Rivers
River Plantation Ph I
River Plantation Ph Ii
River Wilderness Ph I
River Wilderness Ph I Tr 7
River Wilderness Ph Ii
River Wilderness Ph Iia
River Wilderness Ph Iib
River Wilderness Ph Iii Sp C
River Wilderness Ph Iii Sp D2
River Wilderness Ph Iii Sp E F
River Wilderness Ph Iii Subph
River Woods Ph Iii
River Woods Ph Iv
Rivers Reach
Rivers Reach Ph Ia
Rivers Reach Ph Ib Ic
Rivers Reach Phase Ia
Rye Crossing
Rye Crossing Lot 65
Salt Meadows
Saltmdwsph Ia
Saltmeadows Ph Ia
Sawgrass Lakes Ph Iiii
Seaire
Silverleaf
Silverleaf Ph Ia
Silverleaf Ph Ib
Silverleaf Ph Ii Iii
Silverleaf Ph Iv
Silverleaf Ph Vi
Silverleaf Phase Ii Iii
Southern Oaks Ph I Ii
Summerwoods
Summerwoods Ph Ia
Summerwoods Ph Ib
Summerwoods Ph Ic Id
Summerwoods Ph Ii
Summerwoods Ph Iiia Iva
Summerwoods Ph Ivc
Twin Rivers Ph I
Twin Rivers Ph Ii
Twin Rivers Ph Iii
Twin Rivers Ph Iv
Twin Rivers Ph Va2 Va3
Twin Rivers Ph Vb2 Vb3
Willow Bend Ph Ia
Willow Bend Ph Ib
Willow Bend Ph Ii
Willow Bend Ph Iii
Willow Bend Ph Iv
Windwater Ph Ia Ib

- Samantha Archer, Broker
- Tropic Shores Realty
- Mobile: 727.534.9276
- samanthaarcherbroker@gmail.com




